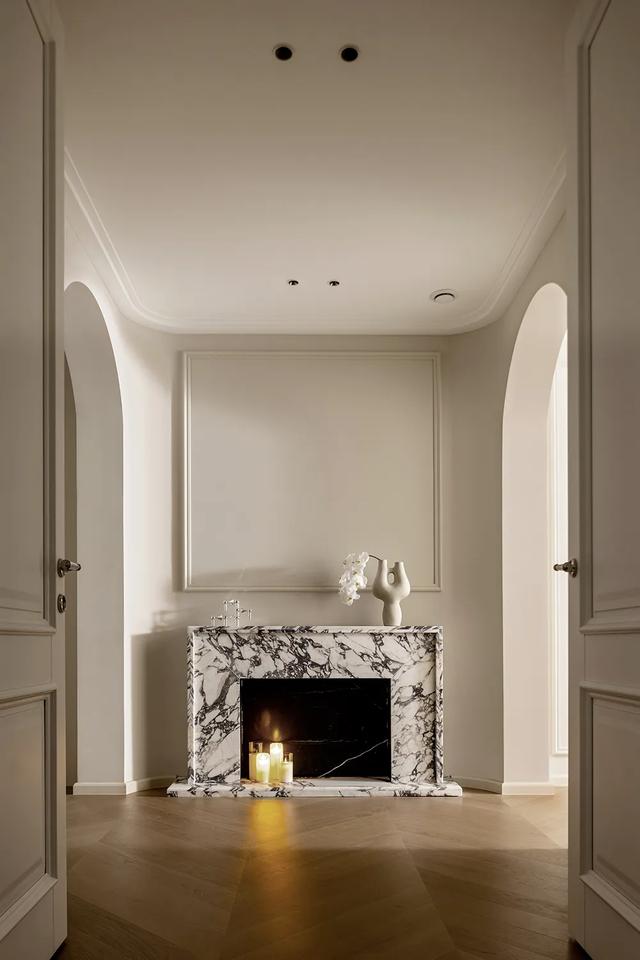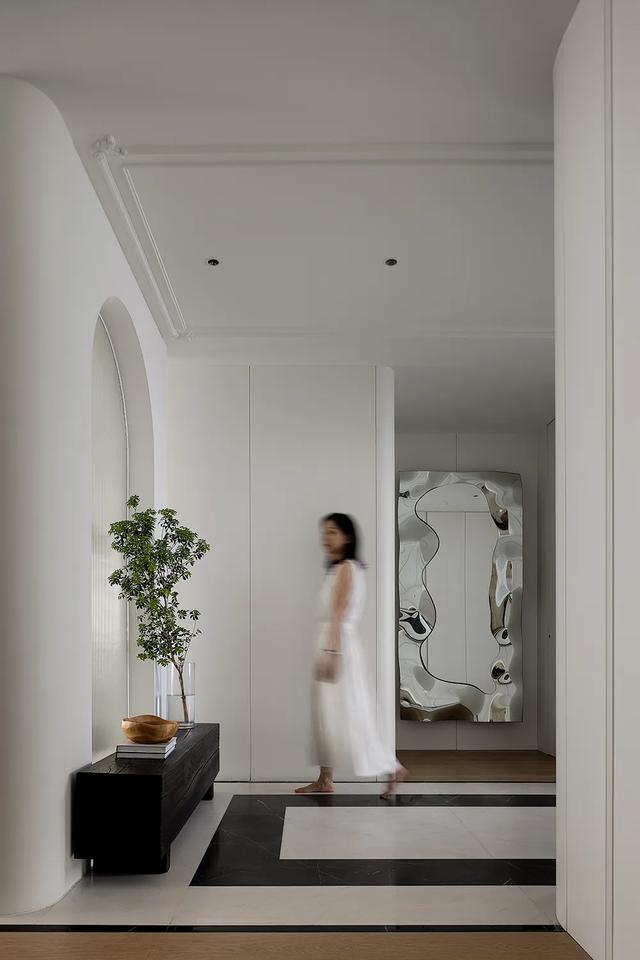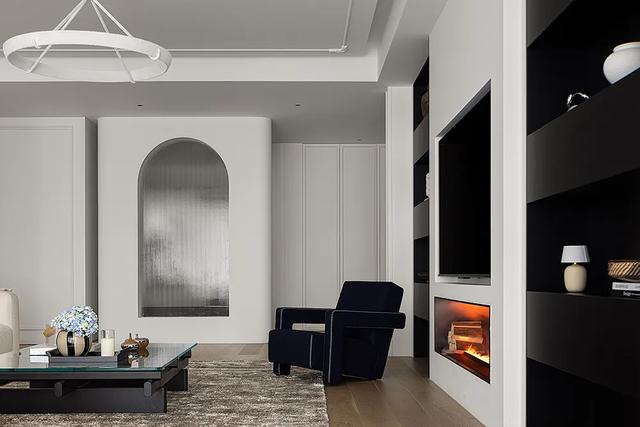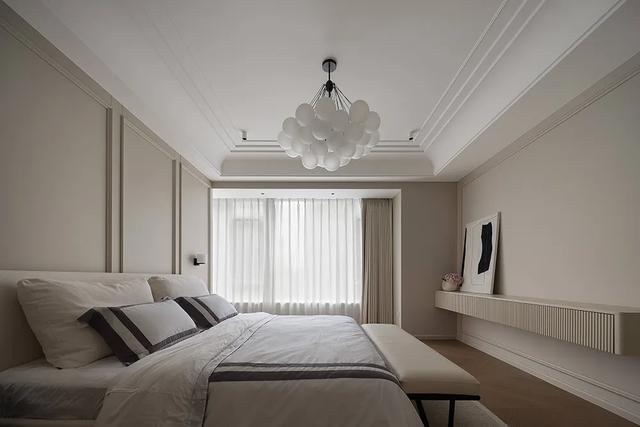360㎡豪宅|安徽影释空间设计落地研究室

极简和法式本就是两个可以互相融合的概念,法式让极简更加精致,极简让法式更加干练,空间也因此在结合之下,尽显家居魅力。
大家好,我是《意大利室内设计中文版+》的主理人意公子,专为设计师分享室内设计创新案例。我们致力于为设计师提供多元的设计美学,也让世界看到我们的设计实力。
今天这个空间,可不简单,私域和公域之间的丝滑过渡是幸福的源泉,整个室内也因此更多了些雅致。

室内选用了经典的黑白色塑造了整体的极简之美,迎面而来的纯粹和艺术让居住者能清晰的感受到空间细腻的情绪,完善生活。
Theic black and white is used in the interior to shape the overall minimalist beauty. The oncoming purity and art allow residents to clearly feel the delicate emotions in the space and improve their lives.

在轻法式的点缀下,整个空间都充满一种精致的浪漫,居家的质感瞬间就高级了。
Under the embellishment of light French style, the whole space is full of exquisite romance, and the texture of home is advanced in an instant.

玄关处的装饰十分简约,神秘的质感为归家营造了满满的仪式感,崭新的美学场景有待居住者的进一步探寻。
The decoration in the entrance is very simple, and the mysterious texture creates a full sense of ceremony for returning home. The brand-new aesthetic scene needs further exploration by residents.

前侧便是一扇拱形的磨砂玻璃门,巧妙地隔断了玄关处,为回家搭建起了松弛感,让过渡区域成为了心情转换的空间。
On the front side is an arched frosted glass door, which cleverly cuts off the entrance, builds a sense of relaxation for going home, and makes the transition area a space for mood change.

内外部之间清晰的层次感是空间美学的自然流露,为家带来了更多的精彩。
The clear layering between the inside and outside is the natural expression of space aesthetics, which brings more excitement to the home.

阳光入户,洗刷了黑白灰的冷清,带来了更多的温暖力量。
Sunlight entering the home has washed away the coldness of black and white ash and brought more warmth.

在收纳柜中,艺术品有序的罗列着,为家注入了更多的艺术雅致。
In the storage cabinet, works of art are listed in an orderly manner, which injects more artistic elegance into the home.


简洁的处理手法让法式拥有了全新的状态,为家带来了更加轻盈的质感。
The simple handling method gives French a brand-new state and brings a lighter texture to the home.



吊灯上方的天花板上,细腻的法式纹理盘踞着优雅,席卷了空间,带来了更多的轻盈和简约之美。
On the ceiling above the chandelier, delicate French textures occupy elegance, sweeping the space and bringing more lightness and simplicity.

黑色岛台和木质餐桌的彼此衔接,足以诠释空间的几何和层次之美。
The connection between the black island platform and the wooden dining table is enough to explain the beauty of space geometry and hierarchy.




餐厅和客厅之间并未选用一体化的设计,反而是用一扇门隔断了彼此,但设计师在材质上巧妙的连接了两个空间,餐厅内的浅木色餐桌和客厅中的木饰面有着不谋而合的优雅和婉约。
Instead of integrated design, the dining room and the living room are separated by a door, but the designer skillfully connects the two spaces in material. The light wood dining table in the dining room and the wood veneer in the living room have the same elegance and grace.



起居室内萦绕着法式的浪漫,略带艺术的氛围让人不禁沉醉,一侧的书房内以黑色的书架和和书桌建构起了此处的宁静,打造了宜人的时光。
French romance lingers in the living room, and the slightly artistic atmosphere makes people intoxicated. On one side of the study, black bookshelves and desks construct the tranquility here, creating a pleasant time.





在卧室中,气球形状的白色吊灯织就了此处的简约和浪漫之美,以松弛的氛围容纳了更多的温馨。
In the bedroom, the balloon-shaped white chandelier weaves the simplicity and romantic beauty here, and accommodates more warmth with a relaxed atmosphere.


居住者有一个宝宝,因此在儿童房中,设计师并未做过多的设计,一切的设计都有待宝宝长大后自己进行,真正的将空间设计和人居情感融合到了一起。
The occupant has a baby, so in the children's room, the designer has not done too much design, and all the design has to be carried out by the baby when he grows up, which truly integrates the space design with the human settlement emotion.


在这个空间中,设计引领着生活的脚步,以装饰美学和极简美学的融合姿态展示着人居生活的美好和惬意。
In this space, design leads the pace of life, and shows the beauty and comfort of human settlements with the fusion of decorative aesthetics and minimalist aesthetics.



