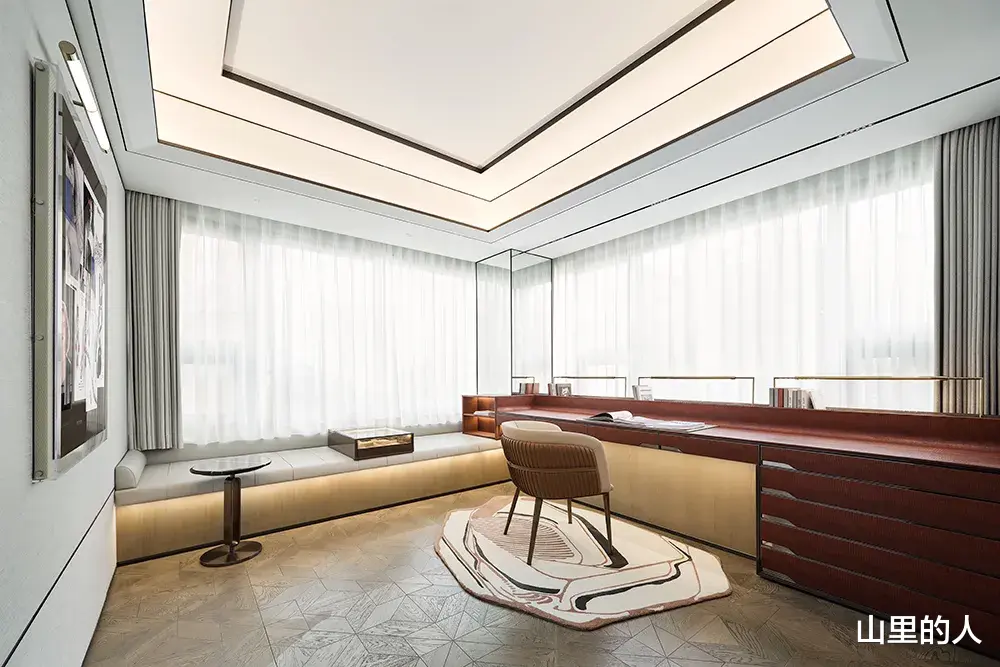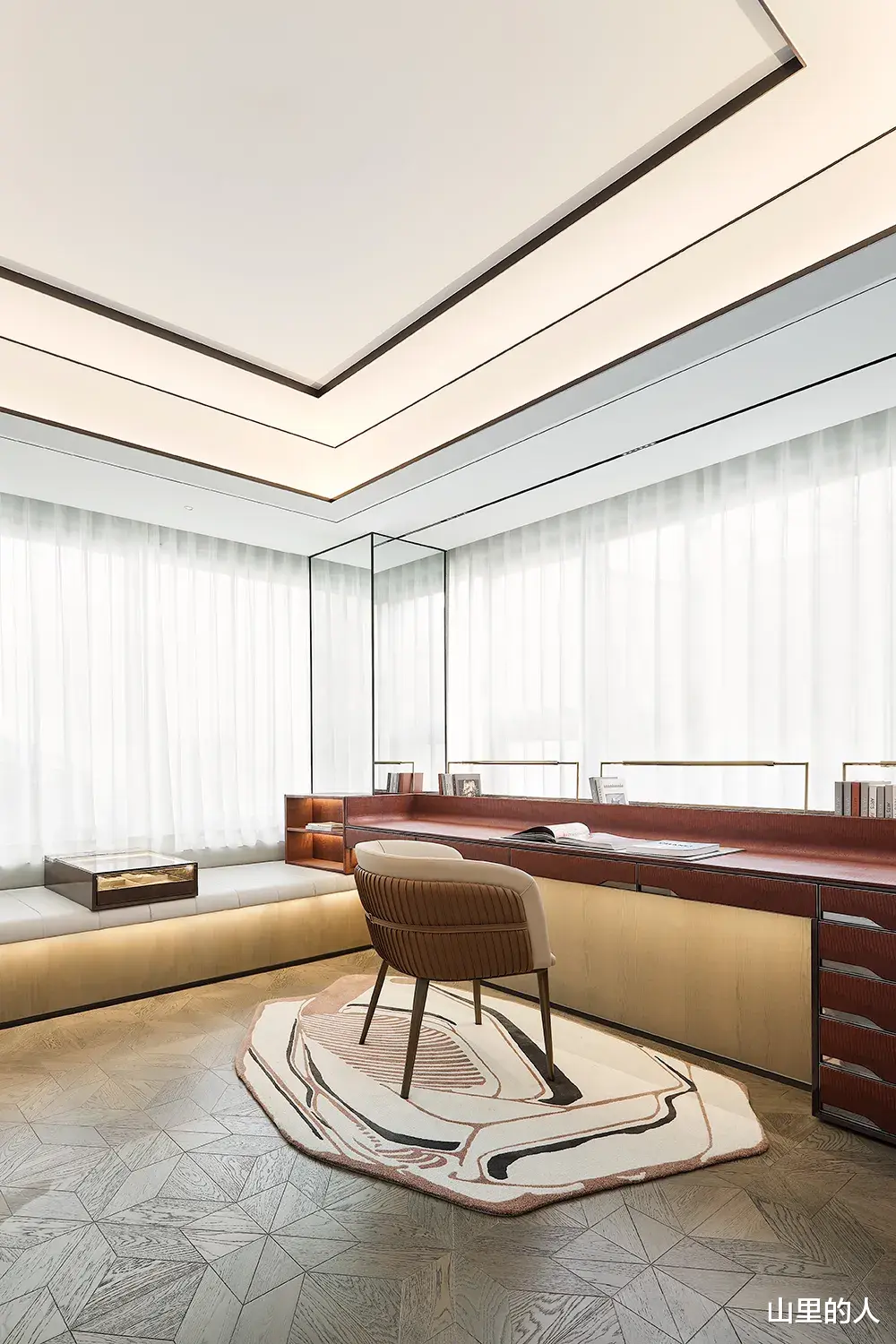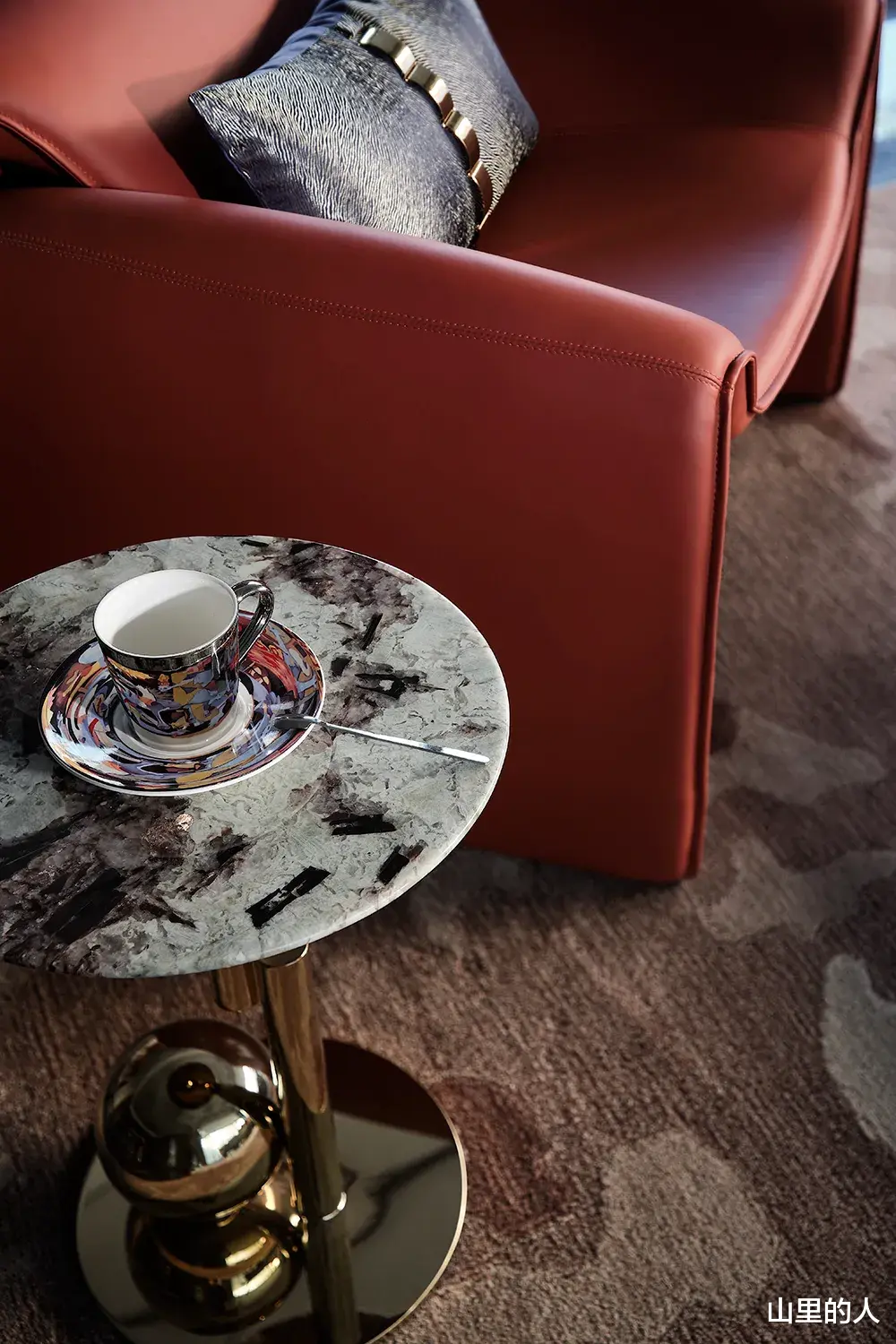
生活质量提高的同时,人们对于艺术和品质的追求也更迫切。不同美学元素找到恰当的结合方式,突破传统设计的思维,带来全新的居家生活体验。从不同角度切入,表达对于生活的理解,让居者深切感受到,空间带来的温馨和舒适。除此之外,材质和家具的奢华也带来高级感,满足居者内心需求。
今天介绍的豪宅设计充满新意,开阔的空间内,从布局到材质都十分出色。每一个区域,都追求细腻的质感,看似简单柔和的设计,却引领出美学设计新方向,我们一起来探索吧。
设计注重空间的利用,营造出超过框架本身的自由感觉。形态和配色都十分考究,家具和装饰材质也十分高级,这些都是生活场景的基础,通过特殊的设计手法,徐徐延伸出生活日常故事的舞台。
Design emphasizes the utilization of space and creates a sense of freedom beyond the framework itself. The form and color scheme are very exquisite, and the furniture and decorative materials are also very high-end. These are the foundation of daily life scenes, and through special design techniques, they gradually extend to the stage of daily life stories.
现代居家生活中,人们对于空间的要求更多,除了功能体验和艺术品位,还要从内心深处获得自由感。
In modern home life, people have more requirements for space. In addition to functional experience and artistic taste, they also need to obtain a sense of freedom from the depths of their hearts.
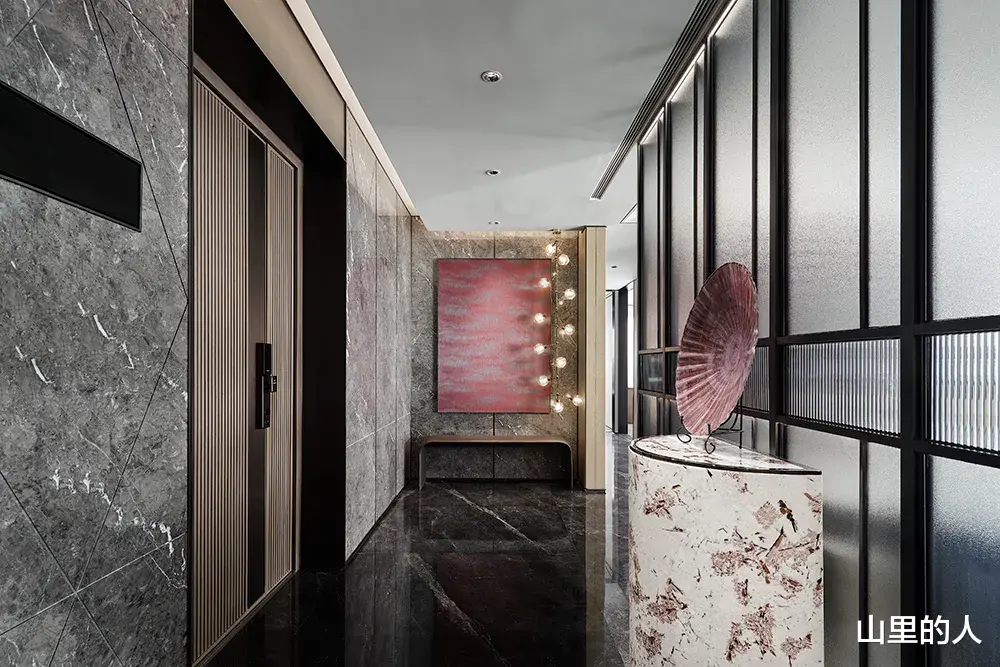
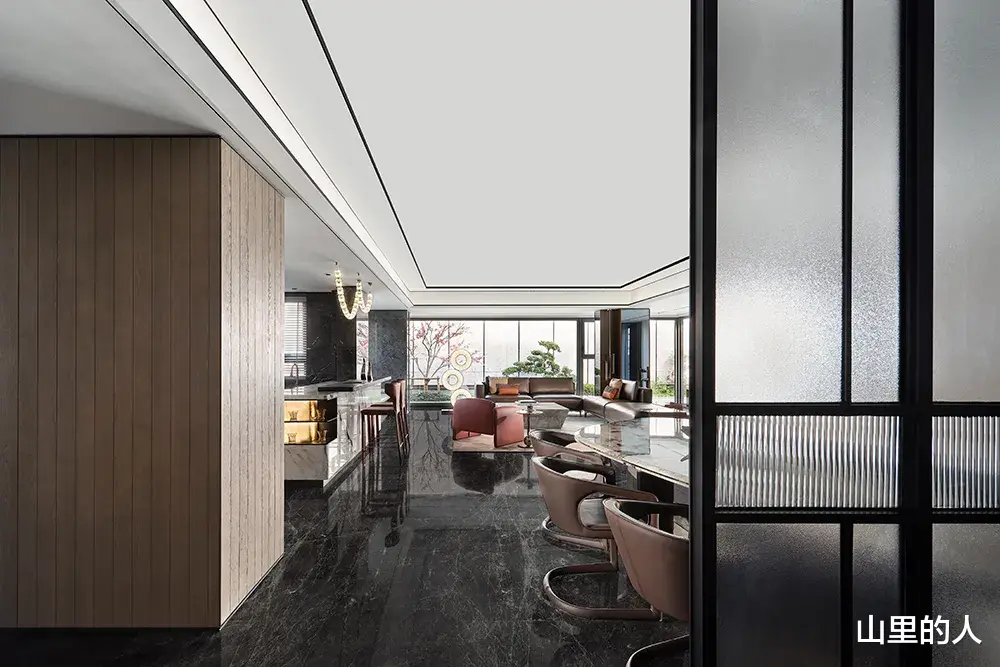
客厅内部装饰充满细节感觉,地毯仿佛油画一般,墙壁的石材营造自然气息,局部采用浅色大理石,花纹如同笔墨挥洒。三面环窗的设计更加出色,每一处窗口对应不同风景,植物也展示出不同颜色。身处其中,感受不到框架的存在,反而感受到同时融入到不同季节之中。
The interior decoration of the living room is full of details, with carpets resembling oil paintings and walls made of natural stone. Some areas are made of light colored marble, and the patterns are like ink and brush. The design of the three sided ring window is even more outstanding, with each window corresponding to a different scenery and plants displaying different colors. Being immersed in it, one cannot feel the presence of a framework, but rather feels integrated into different seasons at the same time.
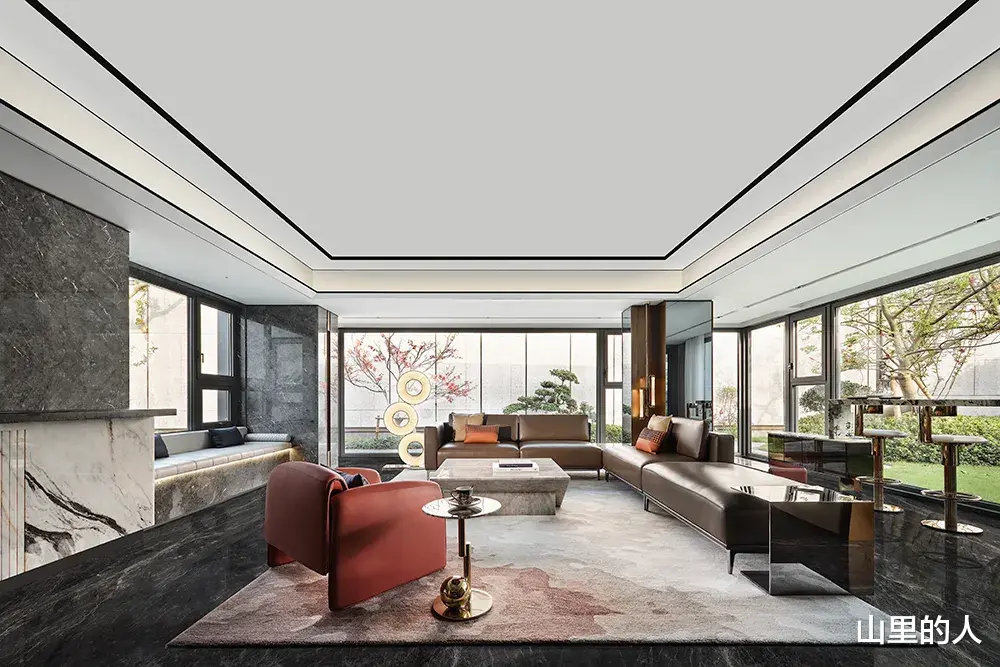

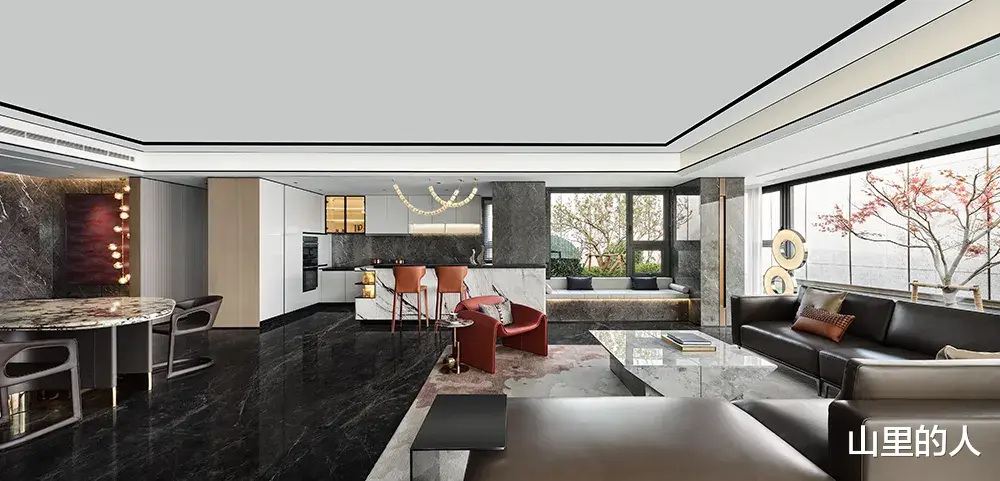
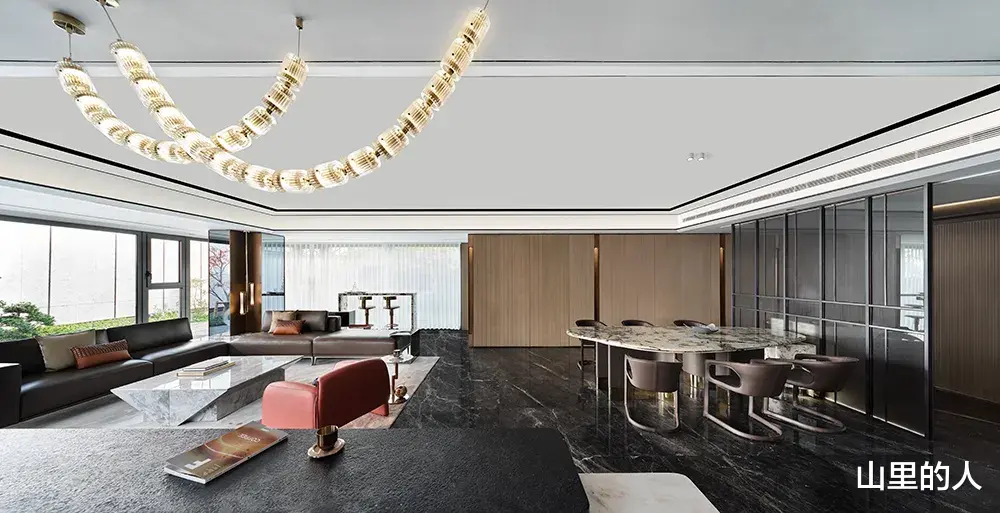
餐厅和客厅共享空间,石材地砖依然蔓延至此处区域,而风景也得到共享。开阔的格局,为日常使用带来便利性,也用更柔和的方式过渡至厨房区域。不同体块交错,结合餐桌奢华自然的肌理,还有皮革餐椅的高级感,从不同维度提高空间的品质,也方便家人交流。
The dining room and living room share a space, with stone and floor tiles still extending to this area, and the scenery is also shared. The open layout brings convenience to daily use and also transitions to the kitchen area in a softer way. The interweaving of different blocks, combined with the luxurious and natural texture of the dining table, and the high-end feel of the leather dining chairs, enhances the quality of the space from different dimensions and facilitates family communication.
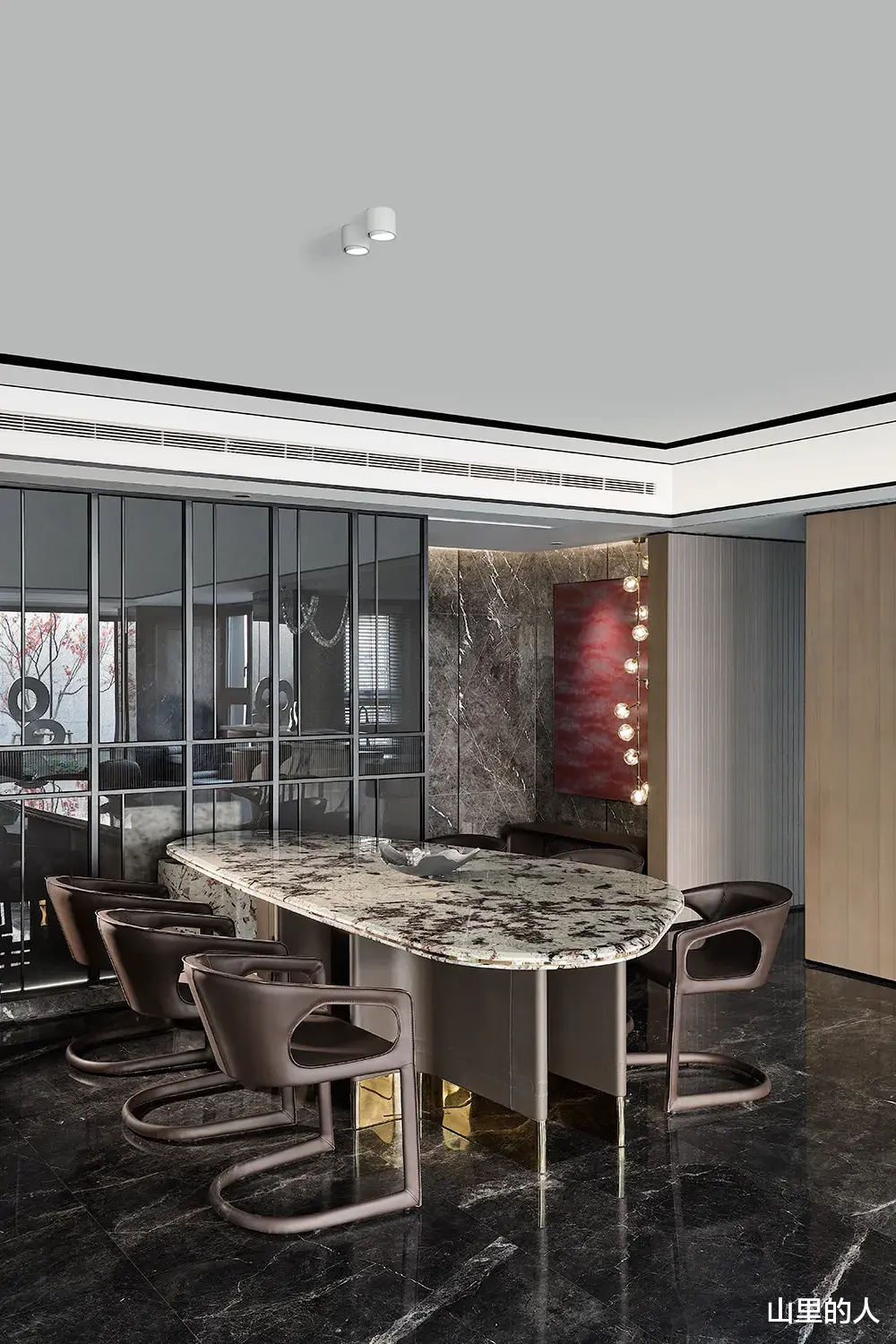
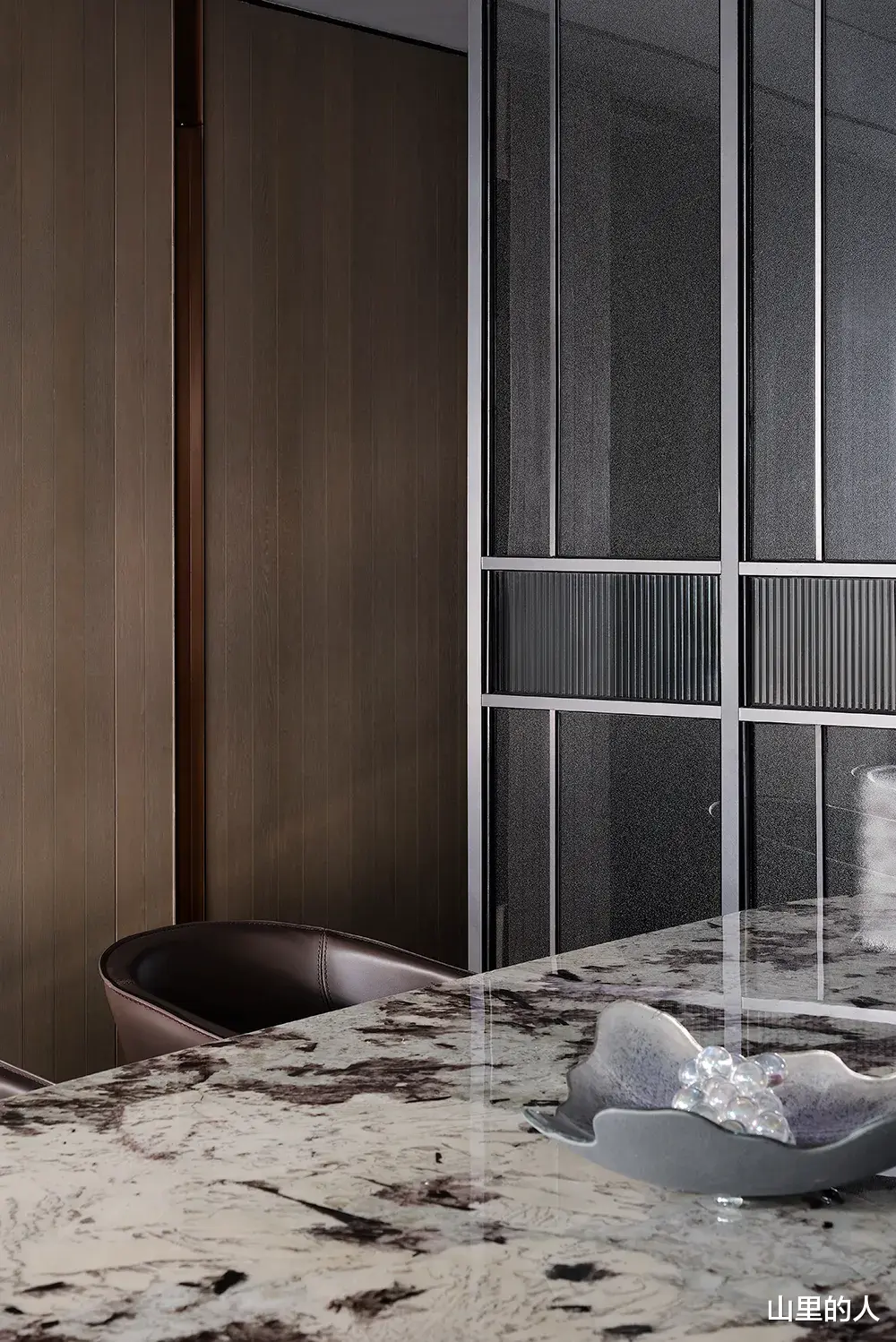
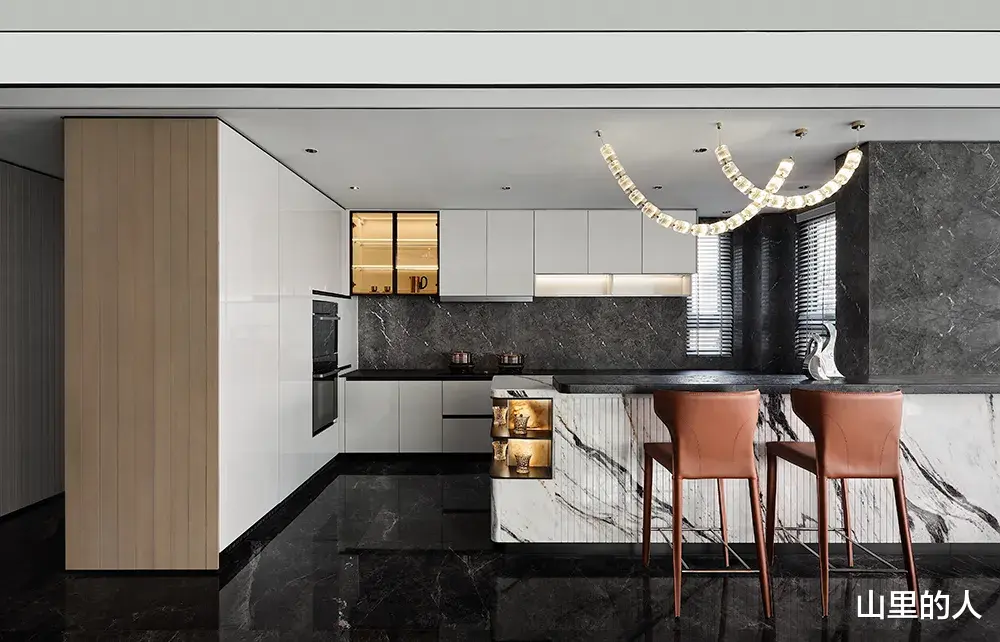
主卧室采用套间设计,皮革和金属作为背景装饰材料,带来奢华韵味。不同材质彼此融合,而布局带给人惊喜,背景部分打开,竟然隐藏一处衣帽间,墙壁处的红色梳妆台便有了呼应。
The master bedroom adopts a suite design, with leather and metal as background decoration materials, bringing a luxurious charm. Different materials blend together, and the layout brings surprises. When the background is opened, a cloakroom is hidden, and the red dressing table on the wall echoes.

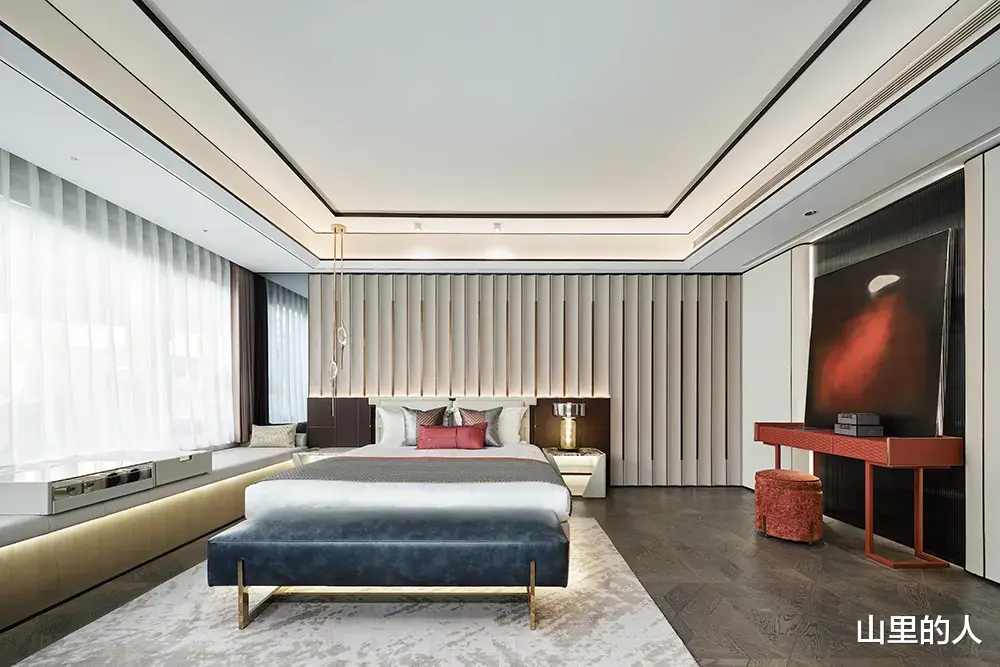

位于设计干净利落,明暗交错的体验,考虑到了阳光的因素。材质的光泽感和肌理,带来奢华气息,浴缸摆放窗边,享受日光温暖。
Located in a clean and sleek design with alternating light and dark experiences, taking into account the factors of sunlight. The luster and texture of the material bring a luxurious atmosphere, and the bathtub is placed by the window, enjoying the warmth of sunlight.
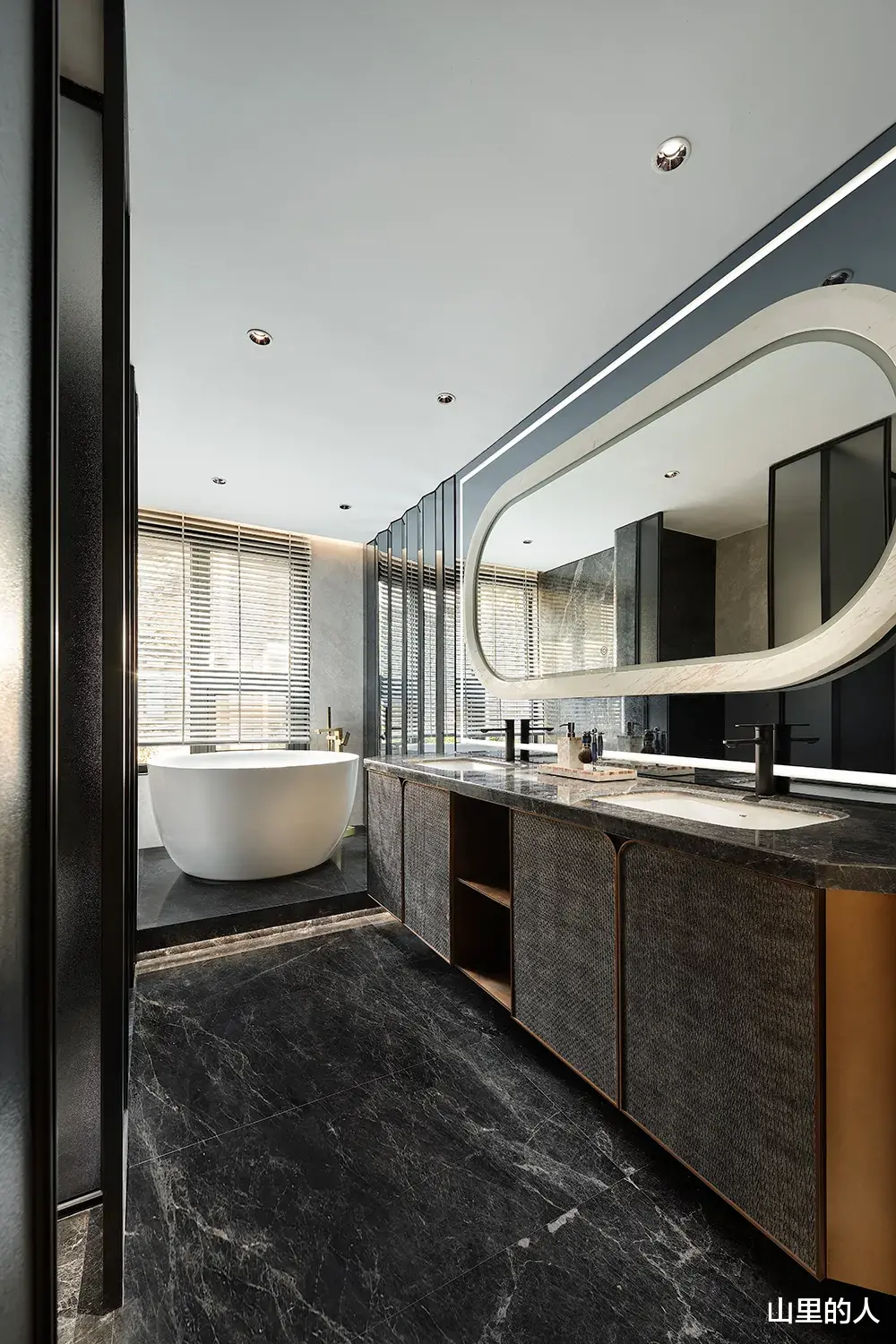
儿童房设计充满童趣,也有着激情澎湃的感觉。机车元素,红色和蓝色的碰撞,正如理想和现实融合。学习桌足够宽敞,搭配一侧的收纳空间,看起来更整洁,床更靠近阳光,给予温暖。
The design of the children's room is full of childlike fun and a passionate feeling. Motorcycle elements, the collision of red and blue, just like the fusion of ideal and reality. The study desk is spacious enough, paired with storage space on one side, it looks neater, and the bed is closer to the sunlight, providing warmth.
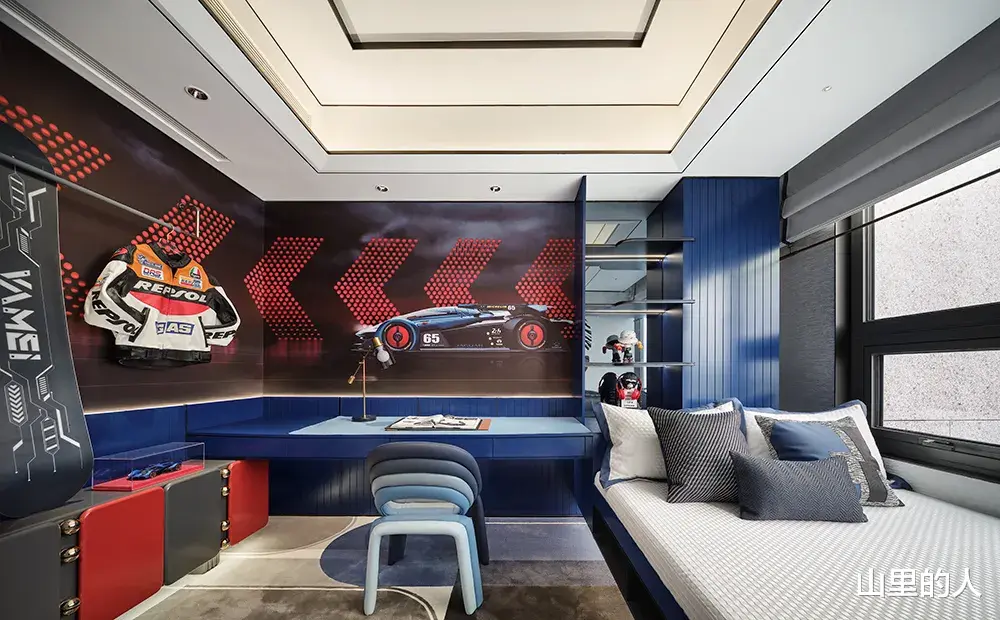
书房设计采用简约的白色,更加纯粹,而金色和木色搭配,通过灯带营造氛围感。顺着窗台,一侧为休息区,一侧为办公区,丰富的功能,多种场景体验,都可以更深入感受宁静之美。
The study design adopts a simple white color, which is more pure, while the combination of gold and wood creates an atmosphere through light strips. Following the windowsill, one side is the rest area and the other side is the office area, with rich functions and various scene experiences, all of which can deeply experience the beauty of tranquility.
