位于Flesaasveien的两座别墅优雅地坐落在斜坡之上,与斜坡地形融合在一起,建筑的设计简洁而引人注目。坐落于挪威奥斯陆北部的一片住宅区域内,项目紧邻一栋现存的住宅。周围环境开阔,被郁郁葱葱的植被环绕。通过对周围环境和场地条件极为敏锐的考察,这一集约化的项目在避免过度拥挤的条件下,完美地融入了周围环境。设计中曲线和直线的结合体现了一种清新且现代的审美。
Elegantly situated and interwoven with the sloping terrain, the two villas on Flesaasveien boast a simple yet striking architectural design. Positioned adjacent to an existing house in a residential neighborhood to the north of Oslo, Norway, the surrounding area is characterized by lush greenery and open spaces. With a keen sensitivity to the context and site conditions, this densification project seamlessly integrates into the neighborhood without overcrowding the site. A combination of curves and straight lines in the design offers a refreshing yet modern aesthetic.
▼项目概览,overview of the project©Einar Aslaksen
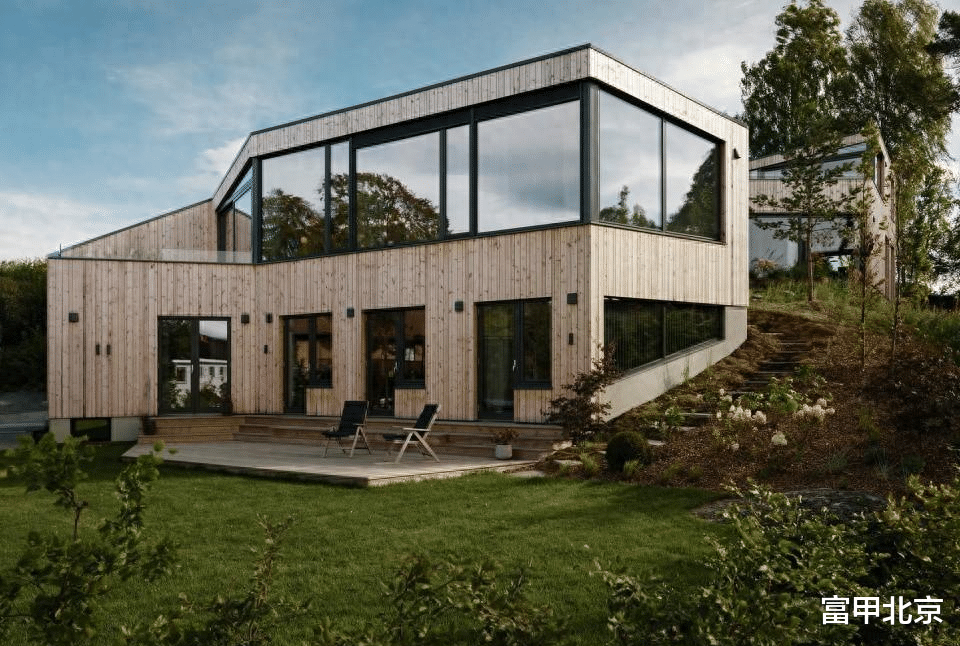
▼项目外观,exterior of the project©Einar Aslaksen
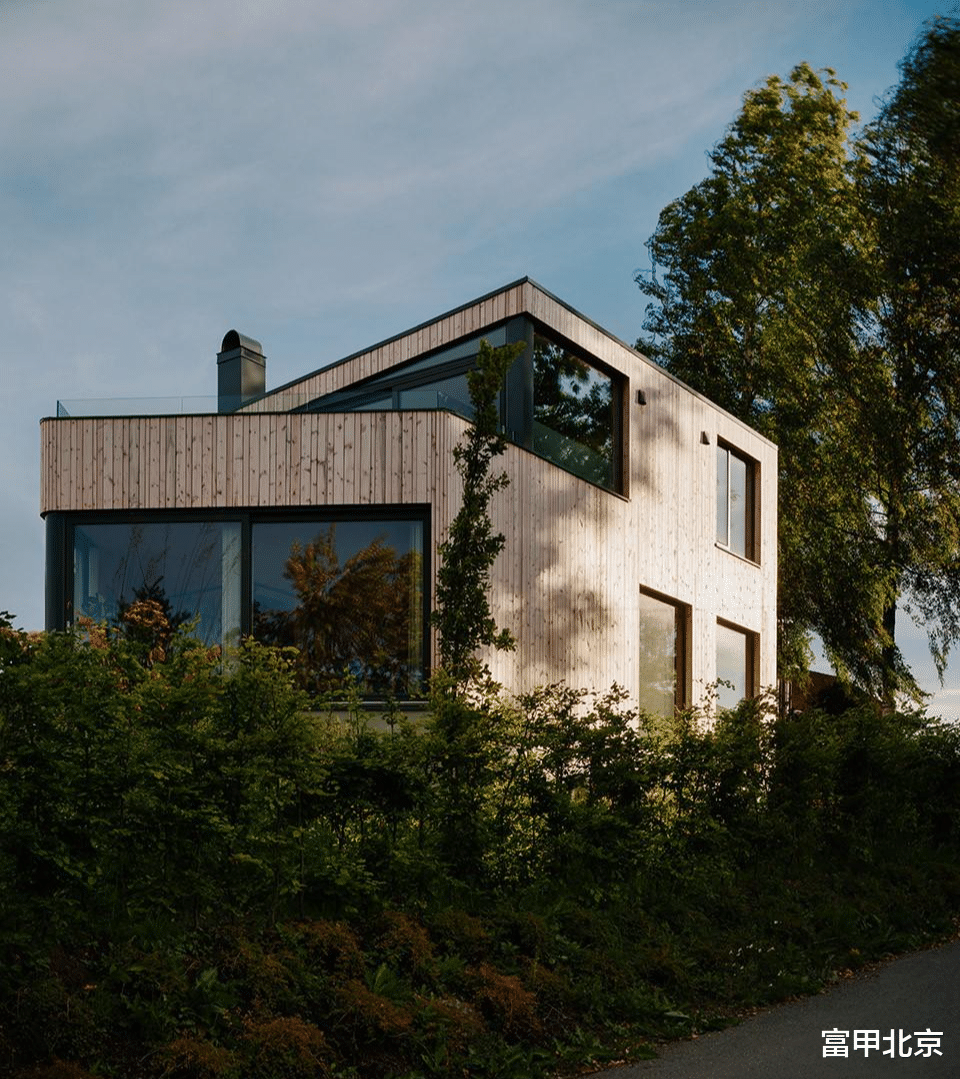
别墅经过精心设计,即保留了现有房屋的景观,也为居住者提供了隐私,并让居住者最大限度地欣赏到遥远的峡湾。别墅面向西面,双层高的入口区通往楼梯,楼梯沿着北面的墙体优雅地上升,到达开放的起居室和带有露台的厨房区域,被倾斜的木质墙体包裹。一层的所有房间都面向花园。
The villas are carefully designed to preserve the view from the existing house while providing privacy for their inhabitants and maximizing views towards the distant fjord. In the villa situated towards the west, an entrance area with a double-storey height connects to the stair, gracefully ascending along the northern wall to the open living and kitchen area with its own terrace, embraced by a sloping timber wall. The rooms on the first floor are all oriented towards the garden.
▼入口,entrance©Einar Aslaksen


▼楼梯间,staircase©Einar Aslaksen
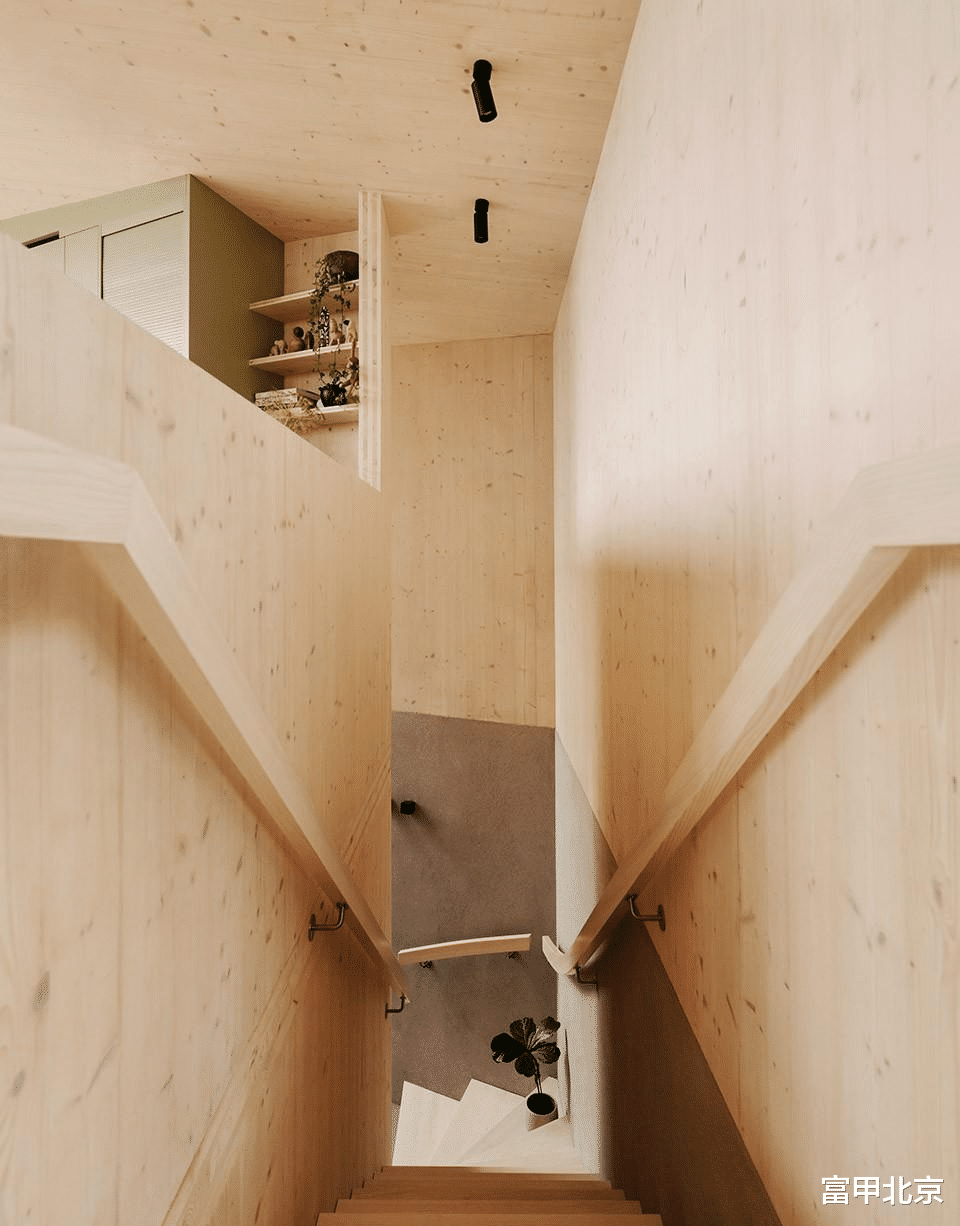
第二栋别墅自带宽敞的厨房,清晨的阳光透过邻近的桦树洒进厨房内,起居室的外墙也向周围景色打开。底层和顶层均设有卧室,顶层还有一间较小的起居室与露台相连。
The second villa features a spacious kitchen with morning light filtering through the adjacent birch trees on the main floor, along with a living area whose facade opens up to the scenic view. Both the elevated base and the top floor contain bedrooms, as well as a smaller living room connected to the integrated terrace on the top floor.
▼楼梯通往二层,staircase towards the upper floor©Einar Aslaksen

▼宽敞的厨房,spacious kitchen©Einar Aslaksen

▼起居室,living room©Einar Aslaksen
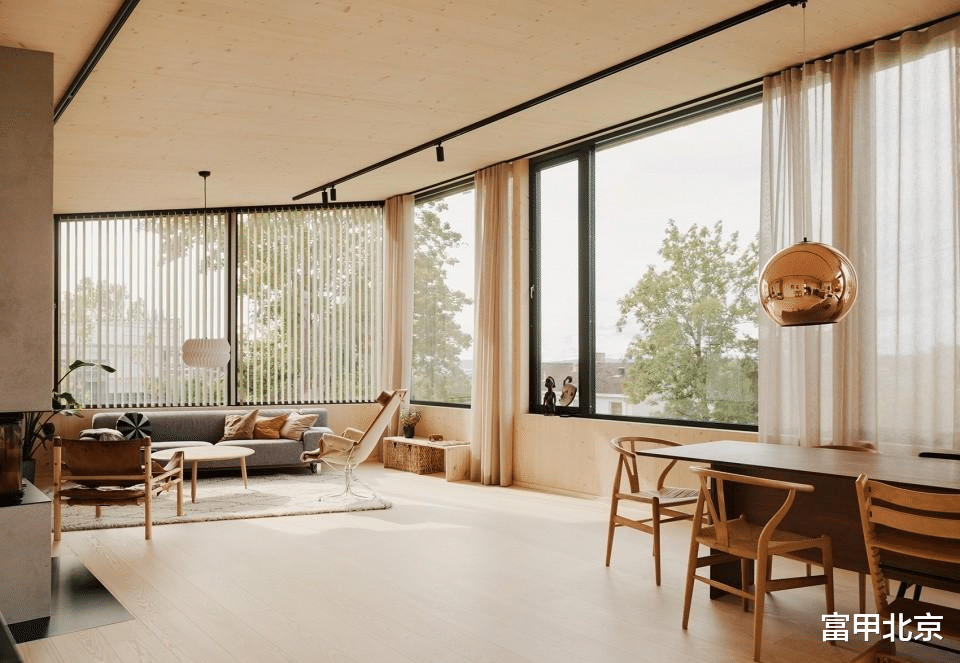
外立面由未经处理的松木的心材构成,拐角处的圆角处理提供了一种动态的柔软且流动性的外观。两座别墅都是由交错层积木材(CLT)建造而成,裸露的木质表面为室内创造了一种有机的温暖氛围。未经处理的松木心材会自然的随着时间老化,和谐地融入周围的树林和景观。露台融入进别墅的平面布局中,优化了视野和光照的同时,保持与邻近房屋的私密性。
The exterior is clad in untreated heartwood pine, with rounded outer corners providing a dynamic yet soft and fluid appearance. Both houses are constructed using Cross-Laminated Timber (CLT), with exposed timber surfaces creating an organic and warm atmosphere in the interior. The untreated heartwood facade will naturally grey over time, blending harmoniously with the surrounding trees and landscape. Terraces are integrated into the villa’s floor plans to optimize views and sunlight exposure while maintaining privacy from neighboring houses.
▼外立面由未经处理的松木的心材构成,the exterior is clad in untreated heartwood pine©Einar Aslaksen

花园采用了本地植物精心打造,以支持当地的生物多样性。
The garden has been meticulously landscaped with native flora to support local biodiversity.
▼夜景,night view©Einar Aslaksen

▼车库平面,garage plan©Oslotre Elizabeth

▼一层平面,ground floor plan©Oslotre Elizabeth
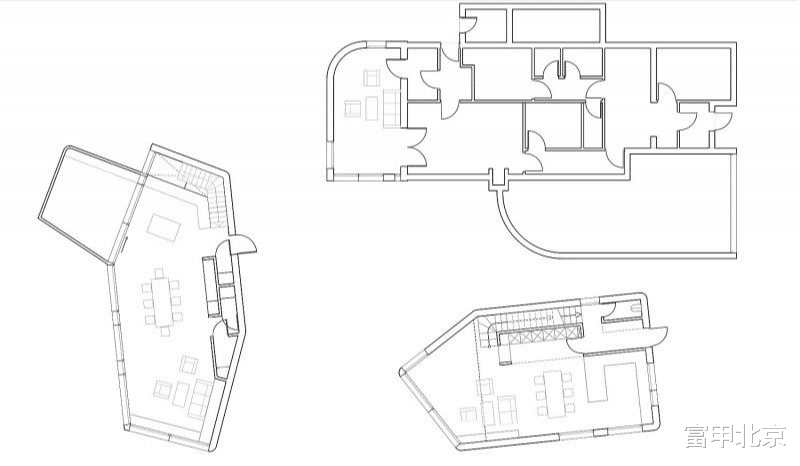
▼屋顶平面,roof plan©Oslotre Elizabeth
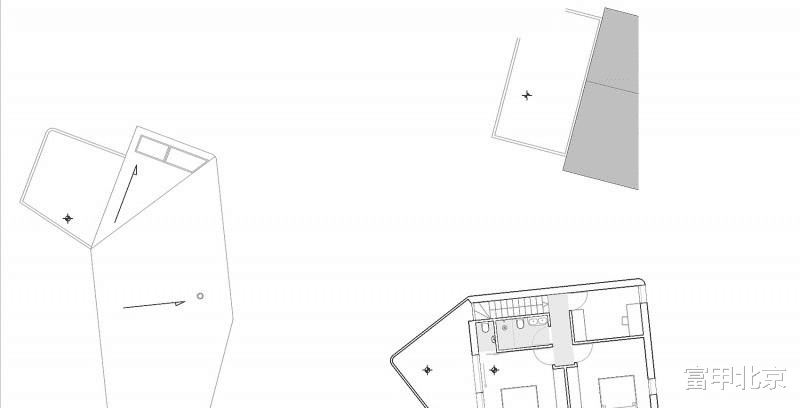
▼剖面,section©Oslotre Elizabeth

