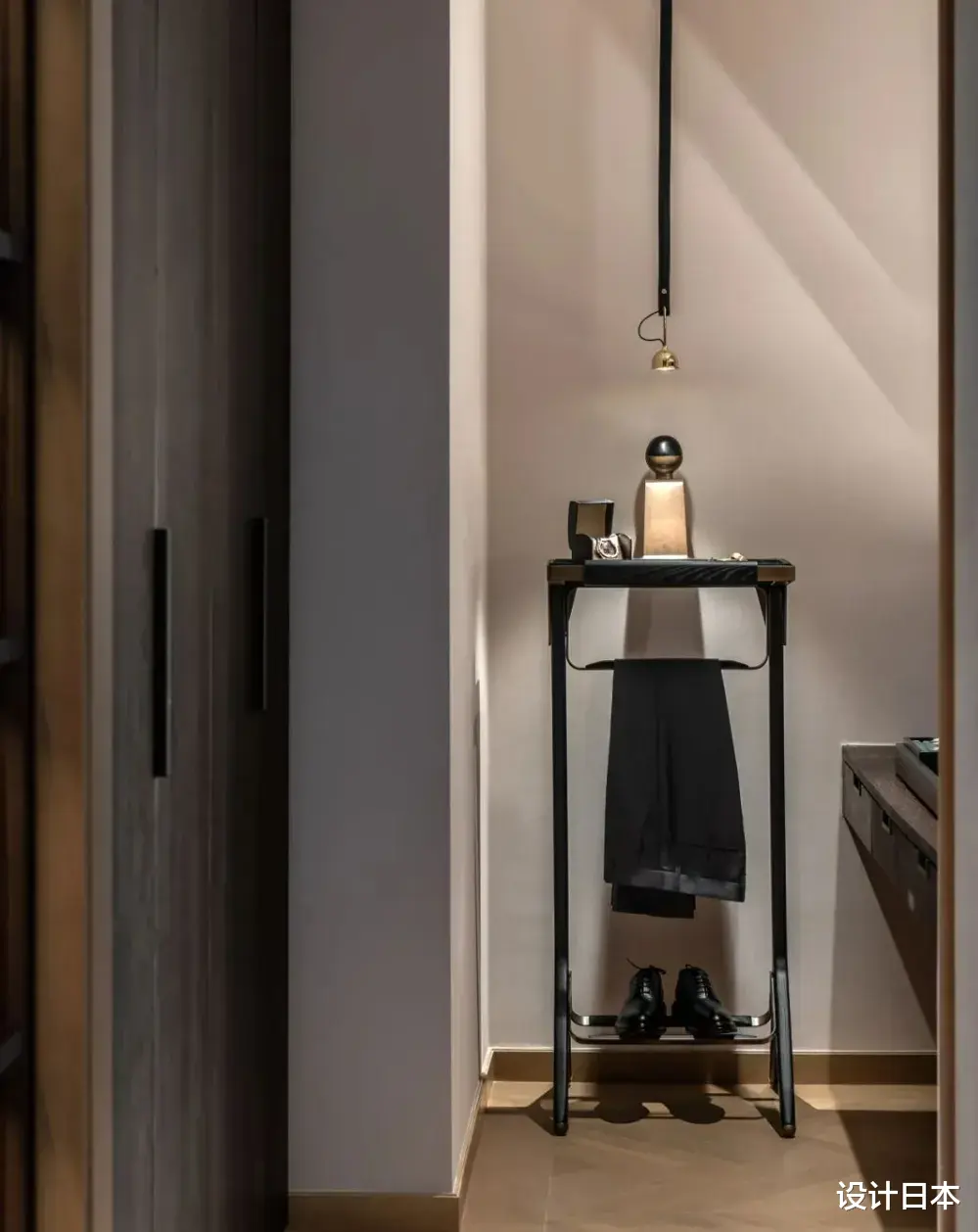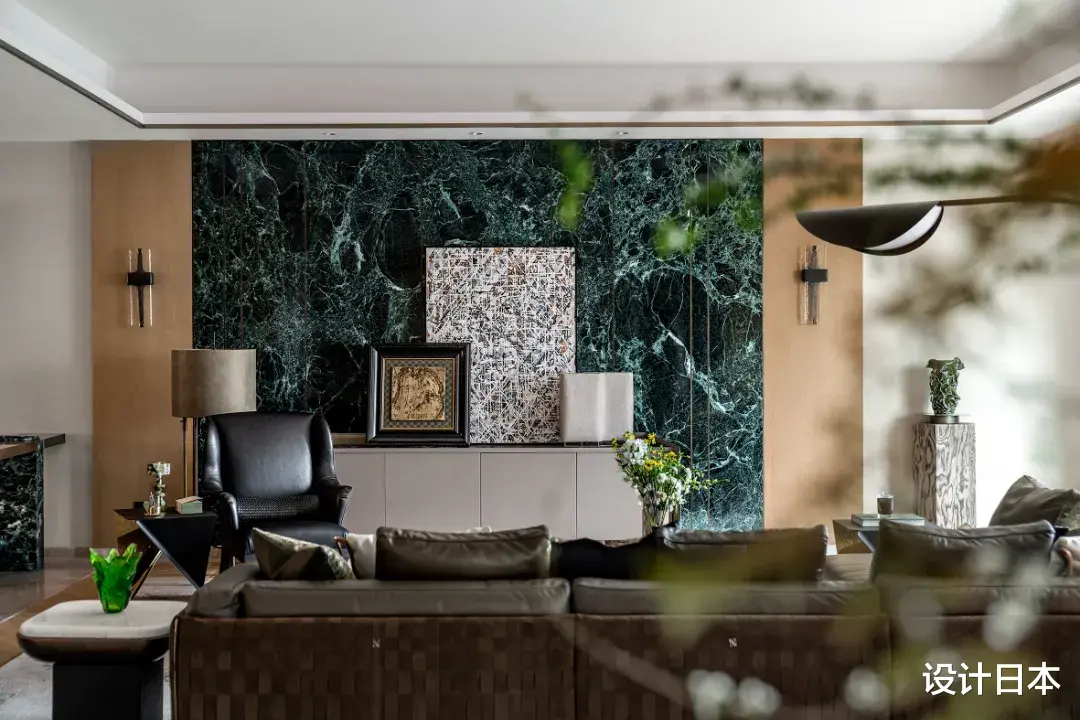
城市中隐匿着许多宝藏家居,设计者们往往会利用极简艺术与光影、配色重合,形成一处惬意自由的美满空间
今天我们从遵循家居的理想角度,感受轻奢平层豪宅的独特魅力。
丰富的层次美感渲染日常,由于艺术构造的层次凸显鲜明的对比性。
Rich levels of aesthetic rendering in daily life, due to the distinct contrast highlighted by the layers of artistic construction.
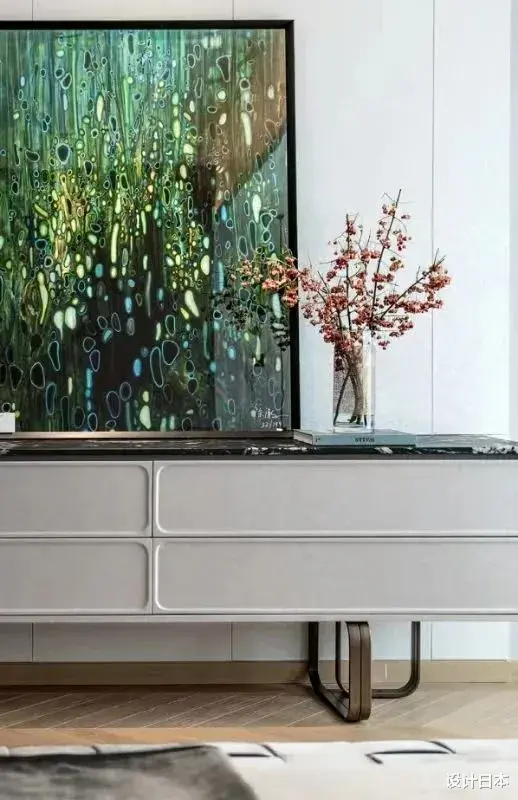
休闲舒适的居住体验,组合社交功能设计,拉近亲友彼此间的联系,共同享受阳光下的温暖时光。
A leisurely and comfortable living experience, combined with social function design, bringing friends and family closer together, and enjoying warm moments under the sunshine together.
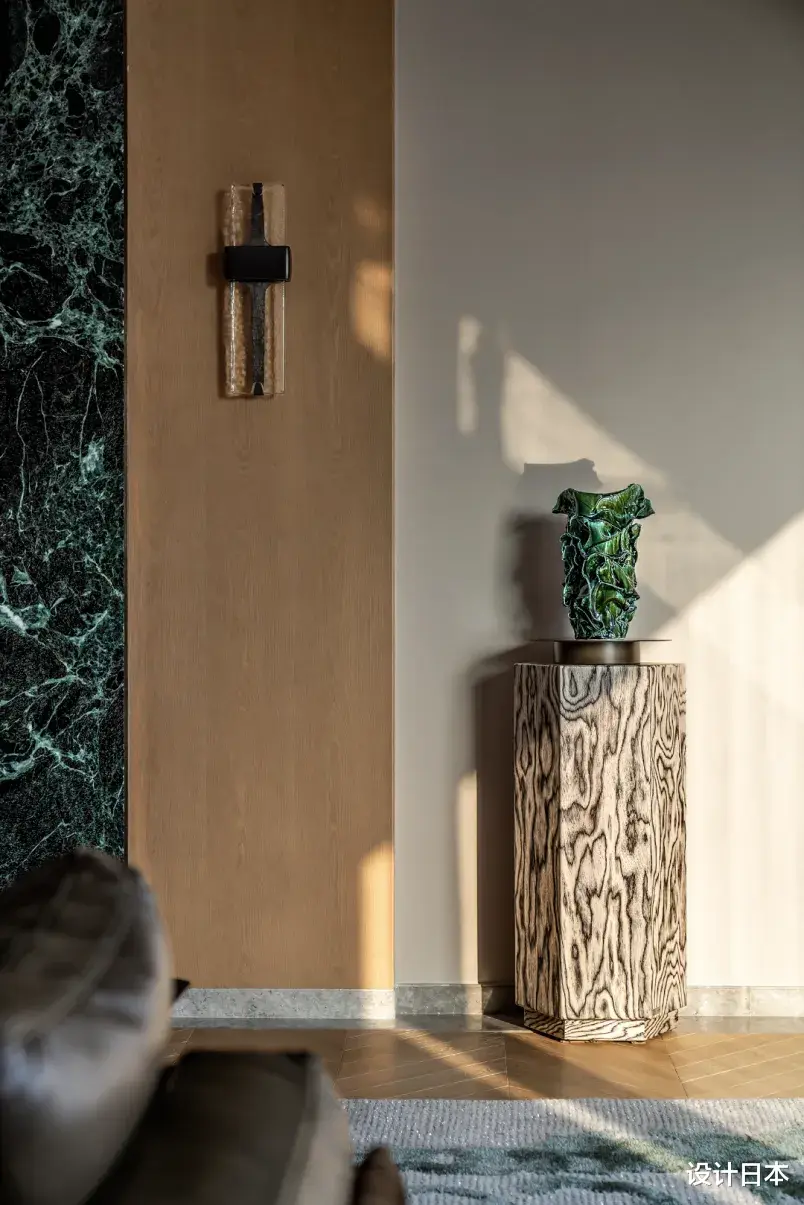
通过多种材料互搭,让碧绿大理石和木料勾勒大自然式氛围。木地板和灰色地毯,在黑色时尚皮革椅、小边几的搭配下,形成现代美学和复古格调的多维度组合体。
By combining multiple materials, green marble and wood create a natural atmosphere. The combination of wooden flooring and grey carpet, along with black fashionable leather chairs and small side tables, creates a multidimensional combination of modern aesthetics and retro style.
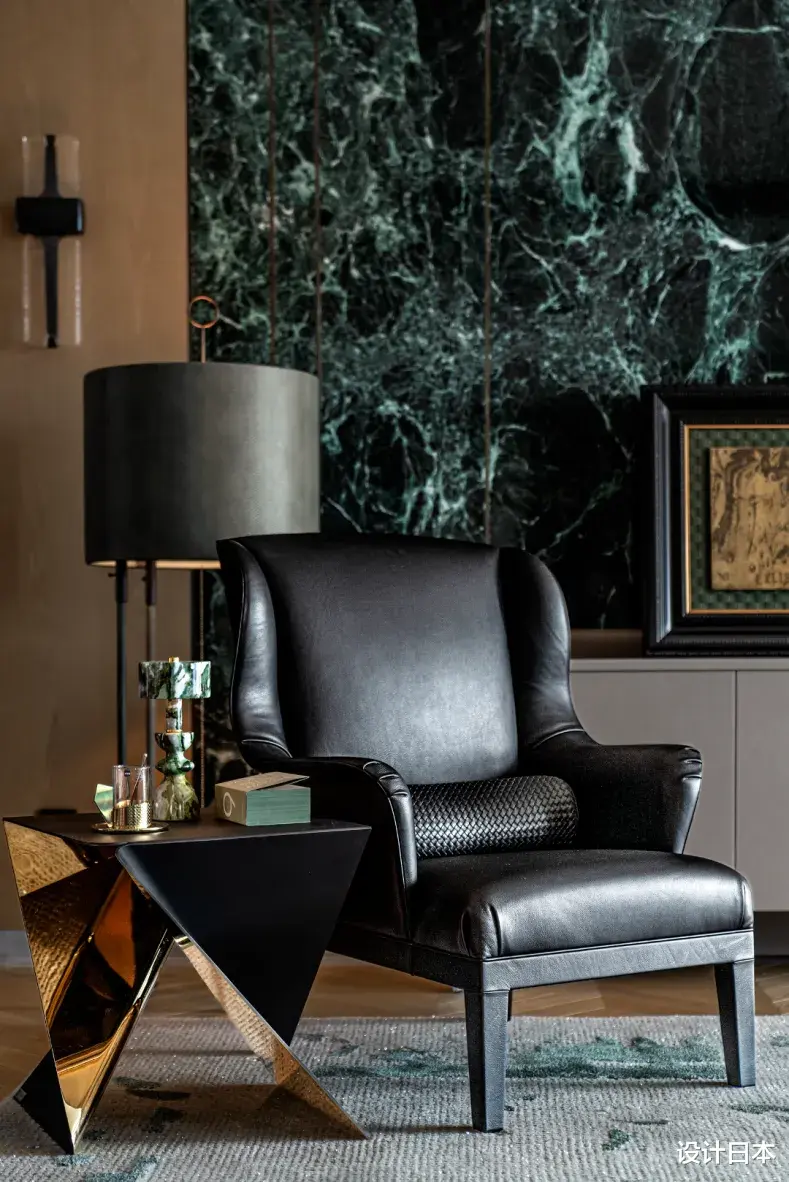
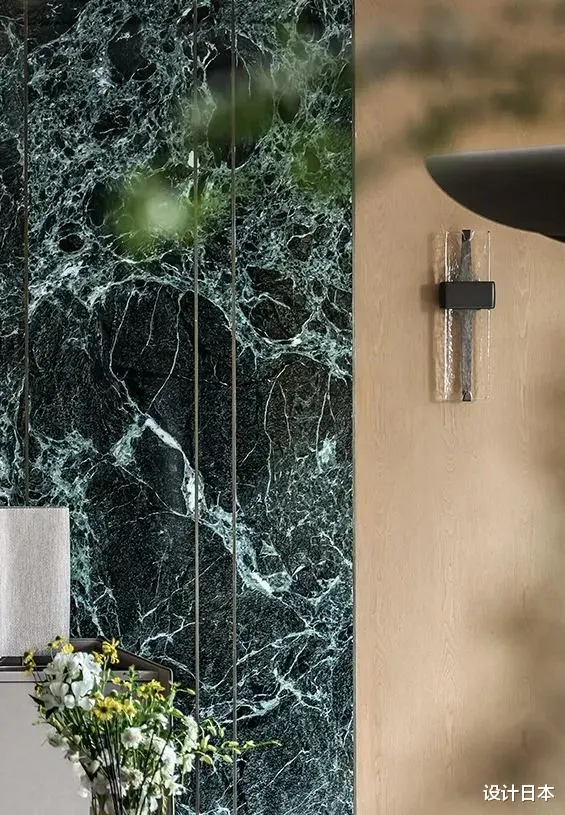
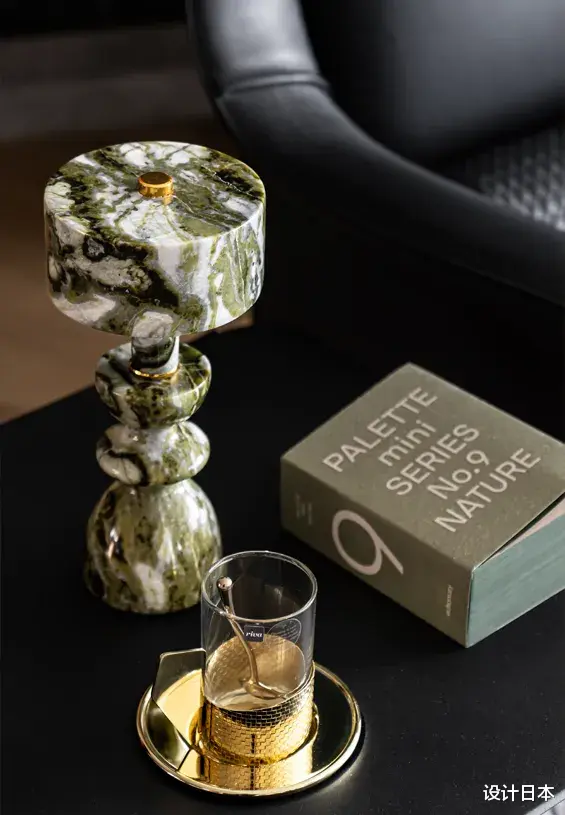
缤纷多彩的细节处理,呈现一种浓重的艺术气质,且参考空间细节,构造独立式艺术主题。另外加入复古元素和现代审美碰撞,在几何元素和材料点缀下,形成多种材料组合,凸显高端层次美感。
The colorful and intricate detail processing presents a strong artistic temperament, and with reference to spatial details, constructs an independent artistic theme. In addition, incorporating retro elements and modern aesthetic collision, with geometric elements and material embellishments, forms a variety of material combinations, highlighting the high-end aesthetic level.
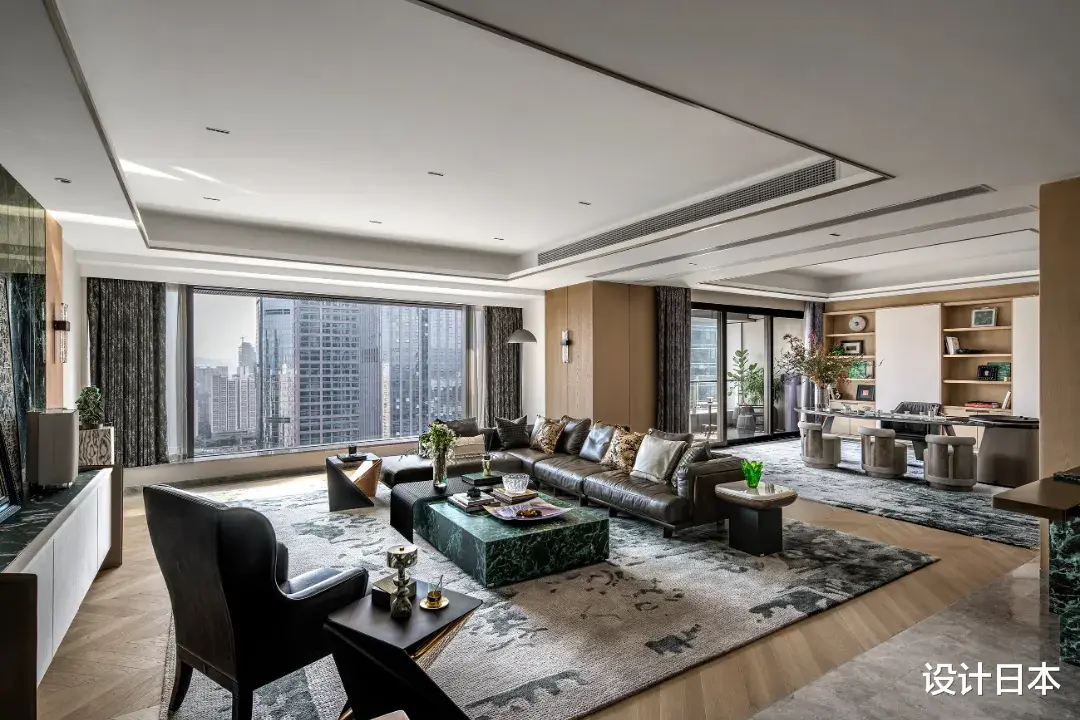
艺术大客厅搭配个奢侈家具和典型材料,营造塔尖精英群体的高端品味。
The art living room is paired with luxurious furniture and typical materials to create a high-end taste for the elite group.
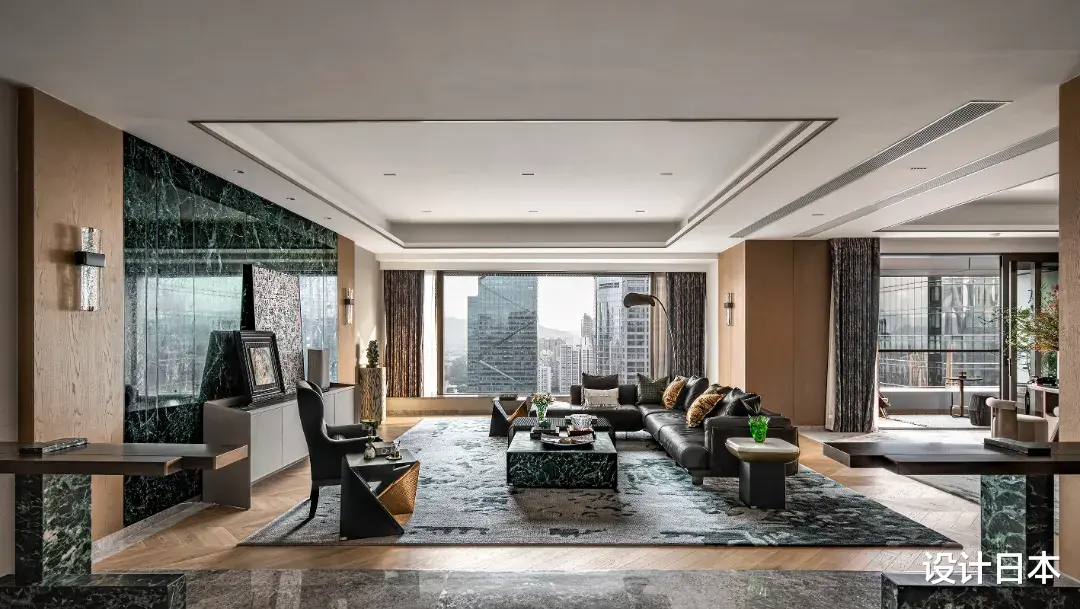
采用黑曜石打造圆状就餐厅,以花瓶绿植花朵等点缀,赋予优雅的日常体验。潮流吊灯和金色融合打造温馨浪漫的环境。通过多种抽象家具重组,倾述悠然的艺术故事。
Using obsidian to create a circular dining room, adorned with vases, green plants, flowers, and other decorations, giving an elegant daily experience. The fusion of trendy chandeliers and gold creates a warm and romantic environment. Through the recombination of various abstract furniture, narrate a leisurely artistic story.
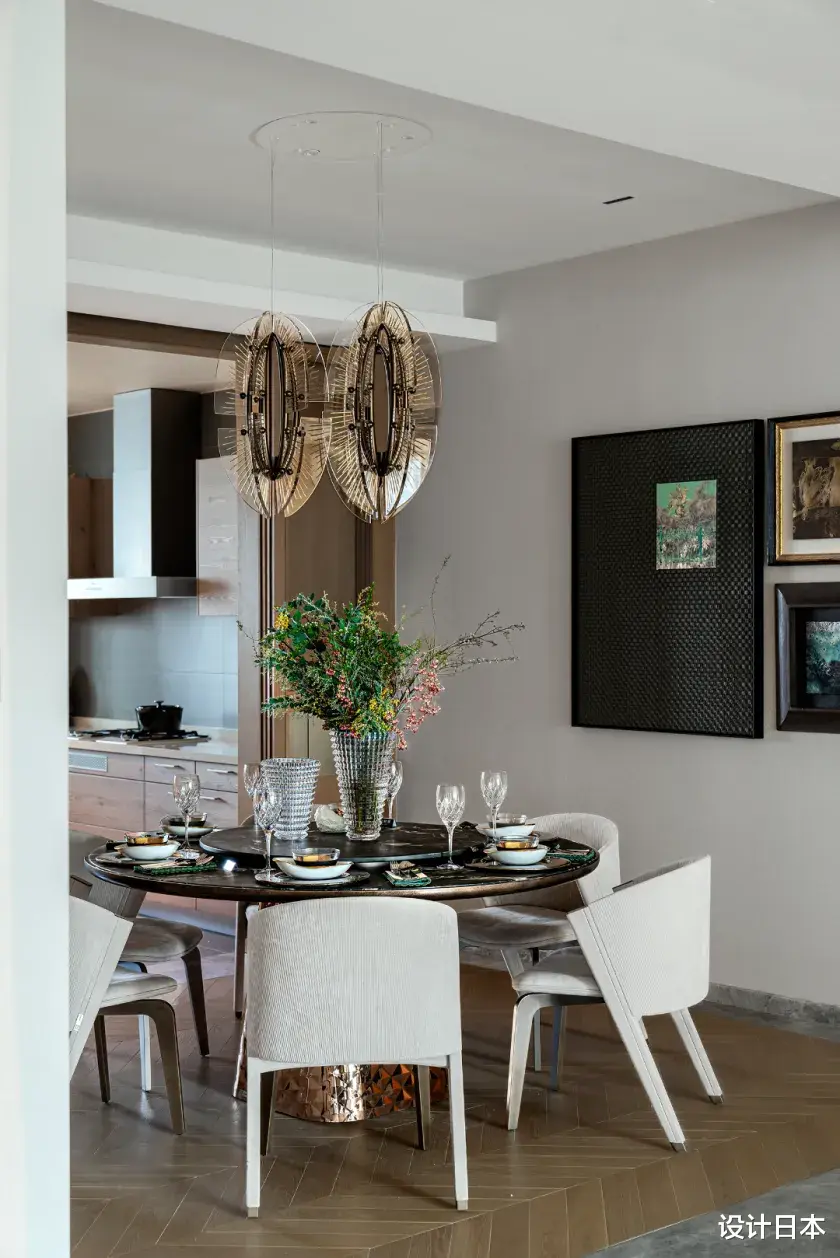
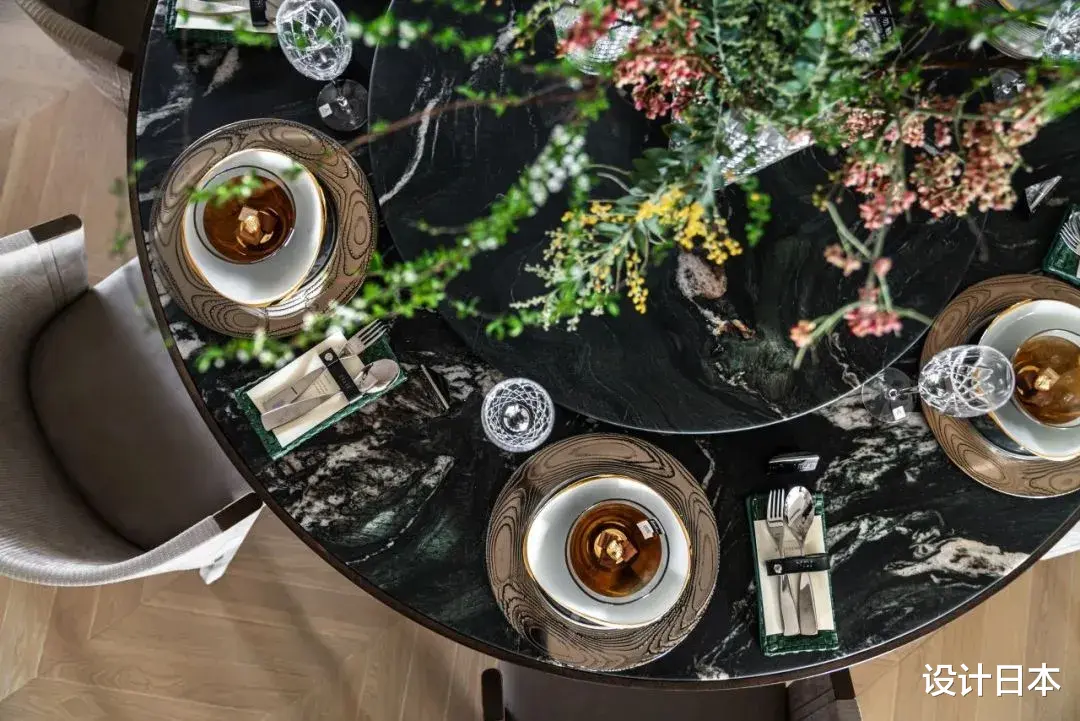
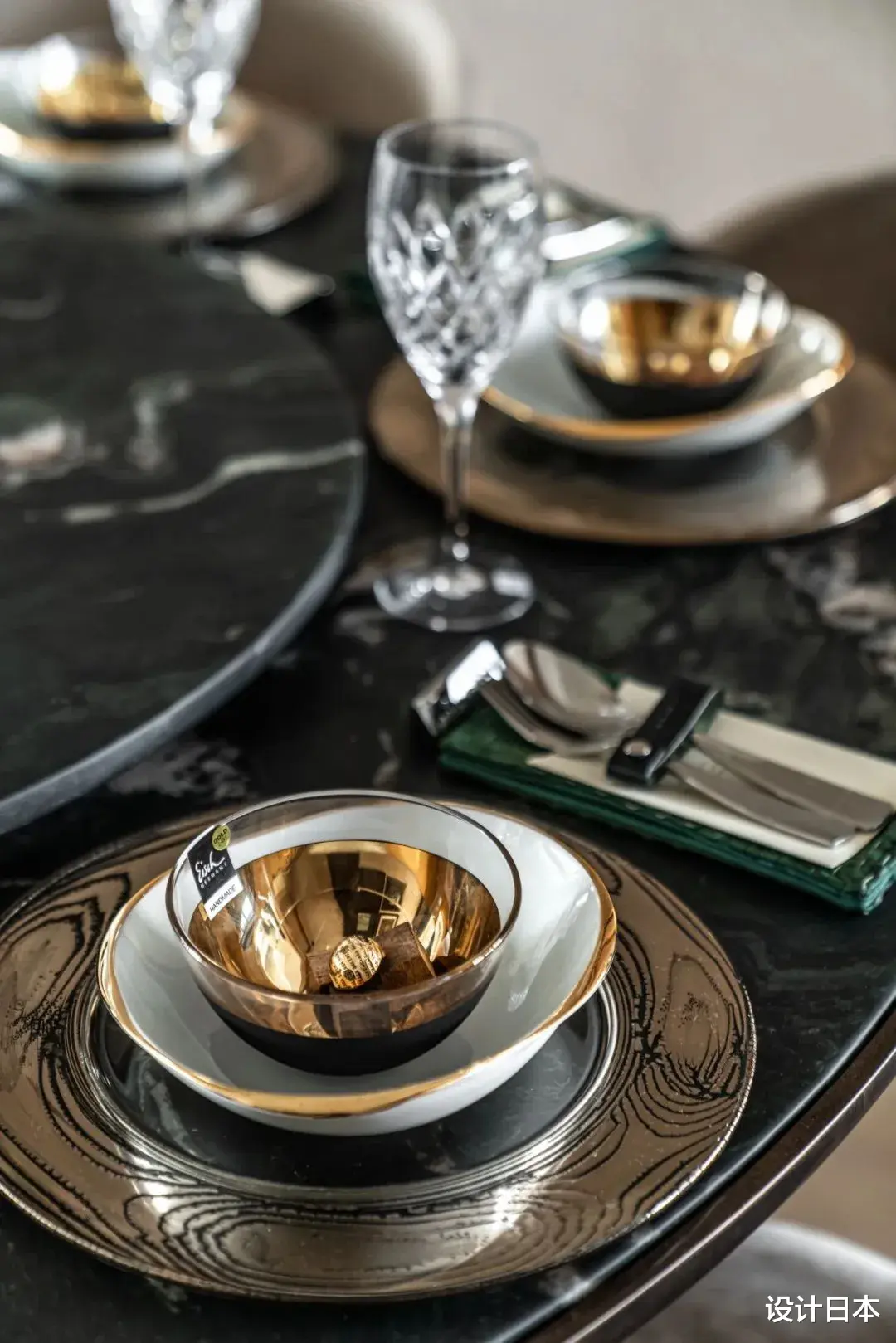
厨房开洁净,由原木肌理和中间吧台,形成艺术质感。
The kitchen is clean, with a natural wood texture and a central bar counter, creating an artistic texture.
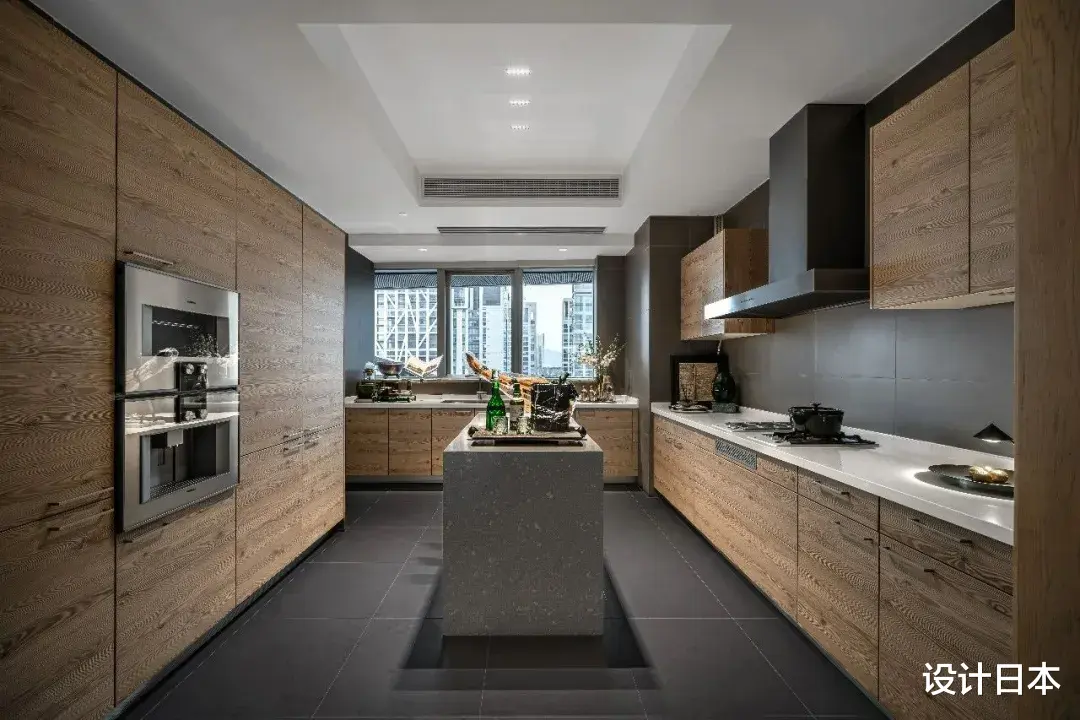
宁静顺畅的厨房,采用灰色联合几何元素,打造复古自然美感。大理石桌面和实木桌搭配,通过碧绿地毯打造自然气息。墙体艺术画和书本、绿植相共鸣,共同勾勒惬意休闲体验感。
A peaceful and smooth kitchen, using gray combined with geometric elements to create a retro natural beauty. The combination of marble tabletop and solid wood table creates a natural atmosphere through a green carpet. Wall art paintings resonate with books and green plants, together outlining a comfortable and leisurely experience.
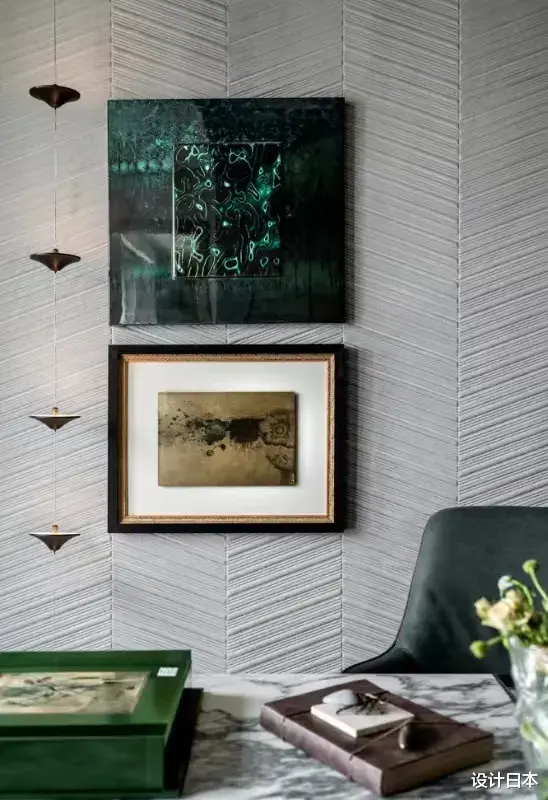
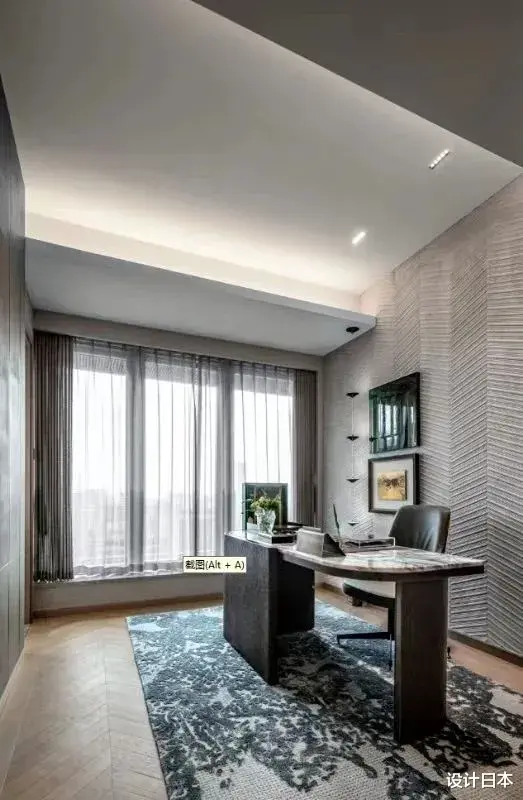
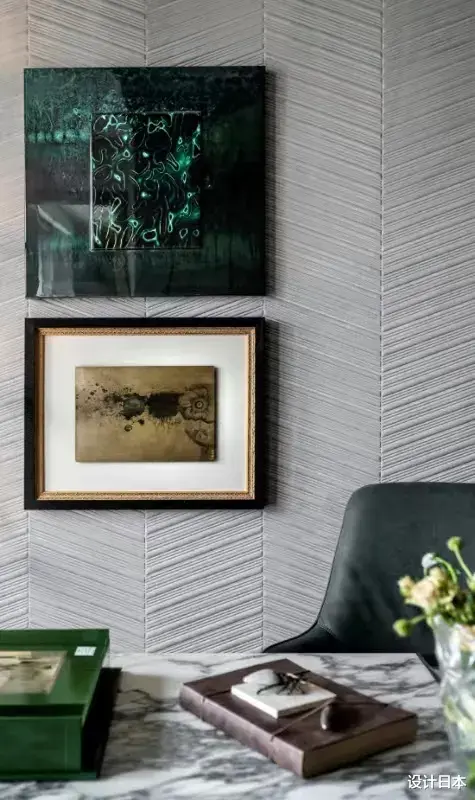
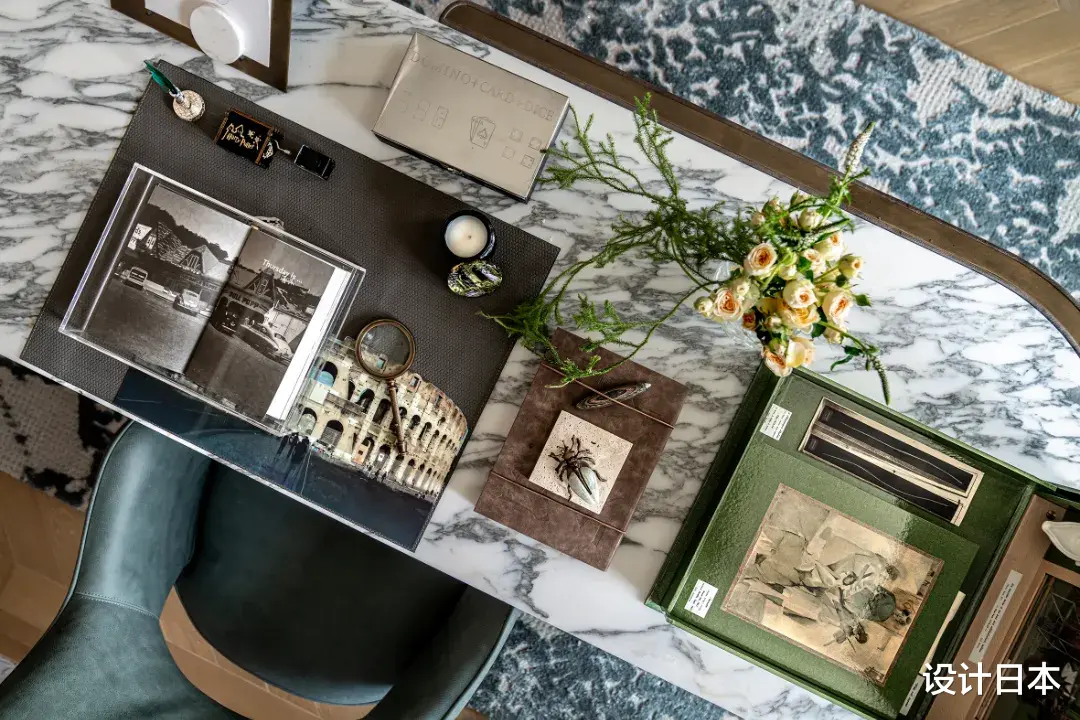
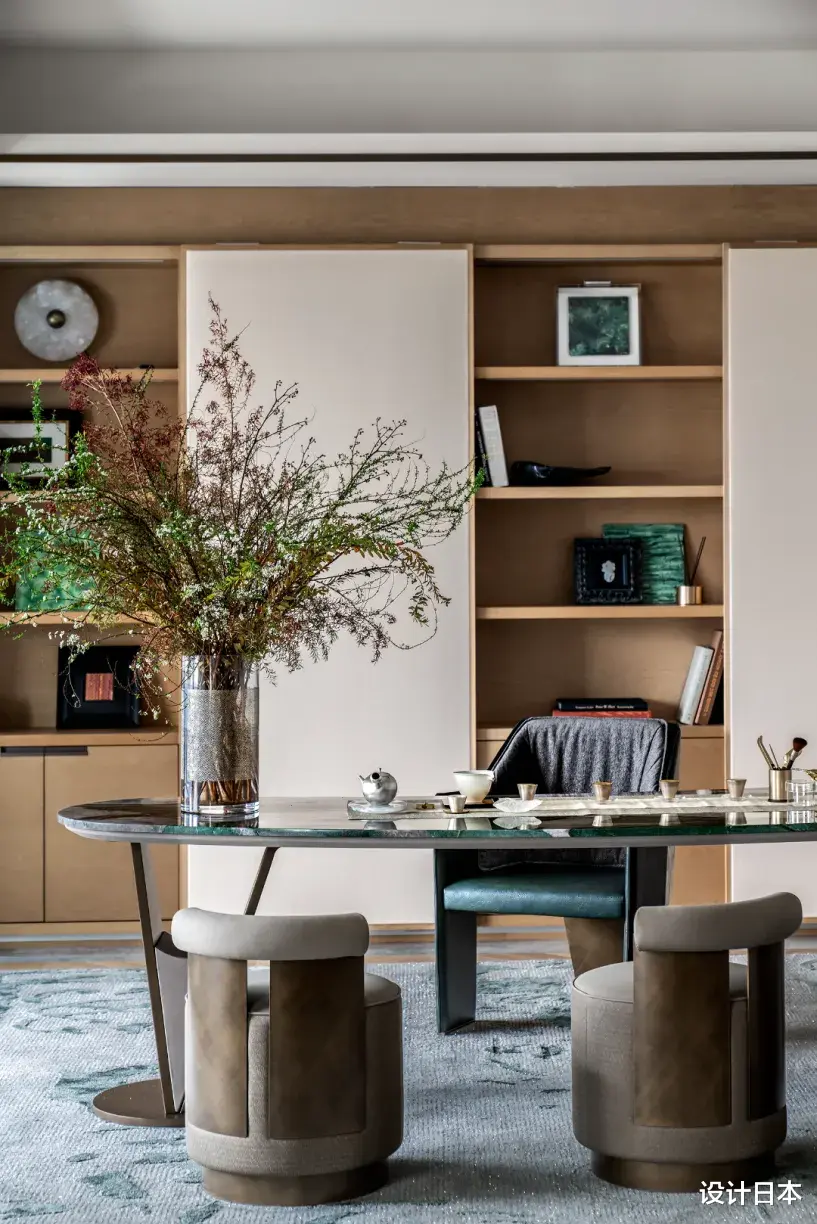
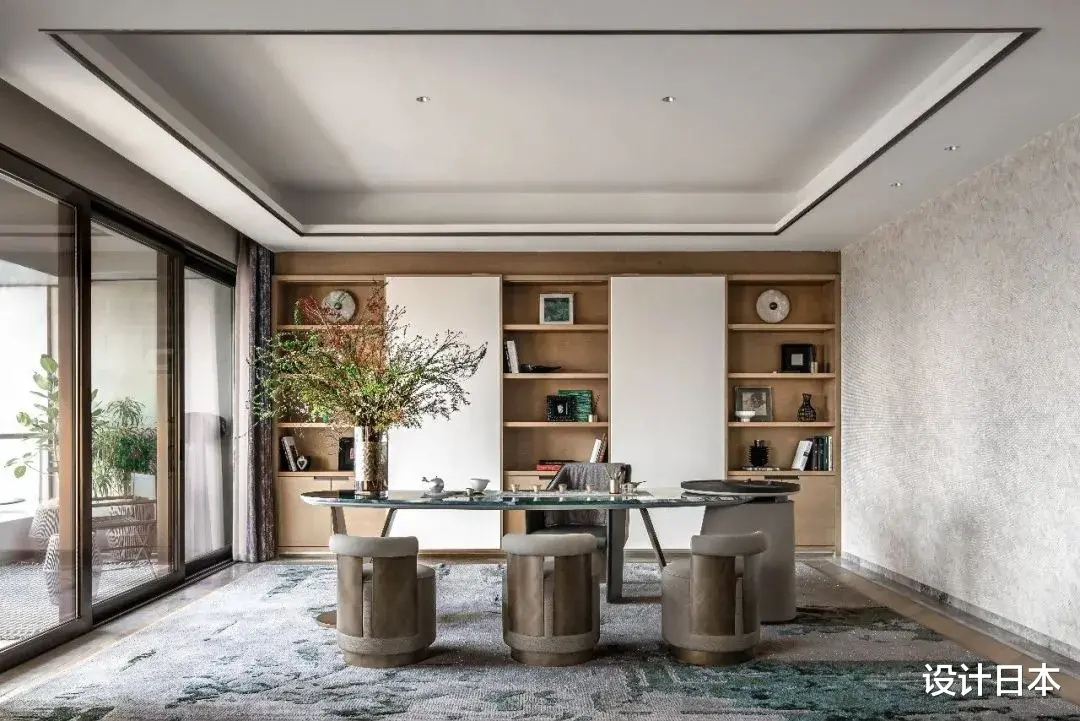
卧房通过浅灰色主题,配合艺术画作、花卉和时尚灯饰等,形成多功能艺术格局。
The bedroom is designed with a light gray theme, complemented by art paintings, flowers, and fashionable lighting fixtures, creating a multifunctional artistic layout.
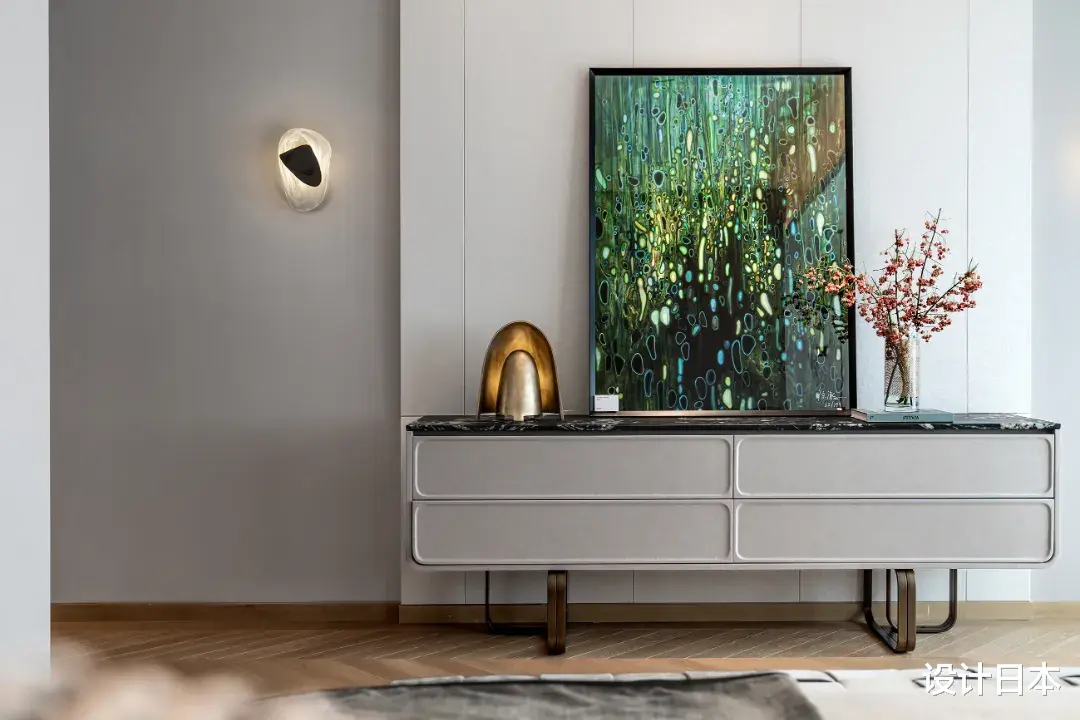
窗口布置单人椅子和柔美床用品相共鸣。宽阔天花板凸显的饱满层次和地毯对应,给人一种轻奢美感。
The window arrangement of single chairs and soft bedding resonates with each other. The full layers highlighted by the wide ceiling correspond to the carpet, giving a sense of light luxury beauty.
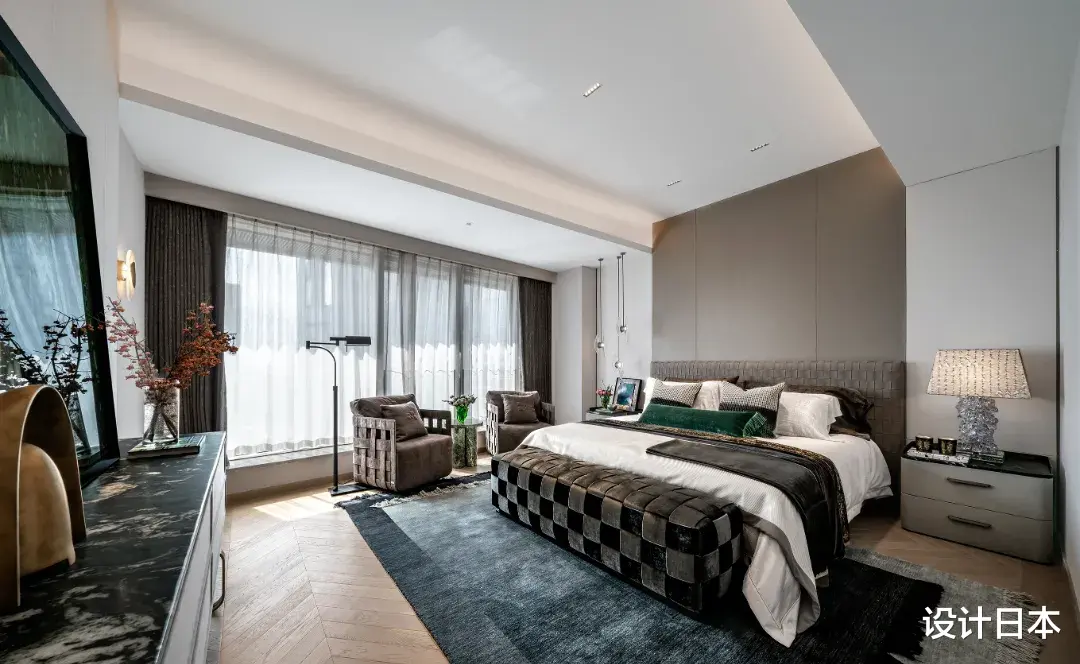
床头柜的时尚灯具与就餐厅背景共鸣,适当的布置艺术画,烘托更美满的幸福场景。
The fashionable lighting fixtures on the bedside table resonate with the background of the dining room, and the appropriate arrangement of art paintings creates a more fulfilling and happy scene.
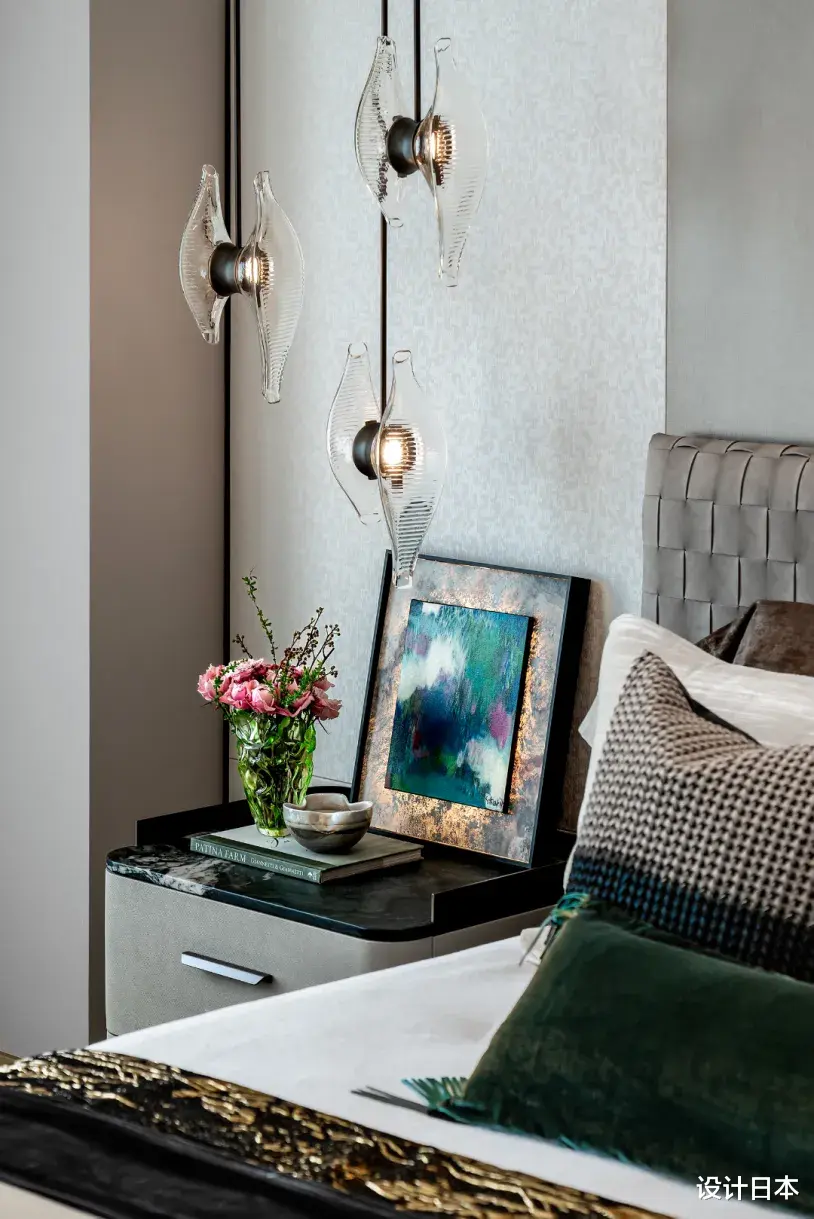
其他卧房采用精巧纹理打造艺术图案,在块状和点状的重合中,营造温馨舒适环境。
Other bedrooms are crafted with intricate textures to create artistic patterns, creating a warm and comfortable environment through the overlapping of blocks and dots.
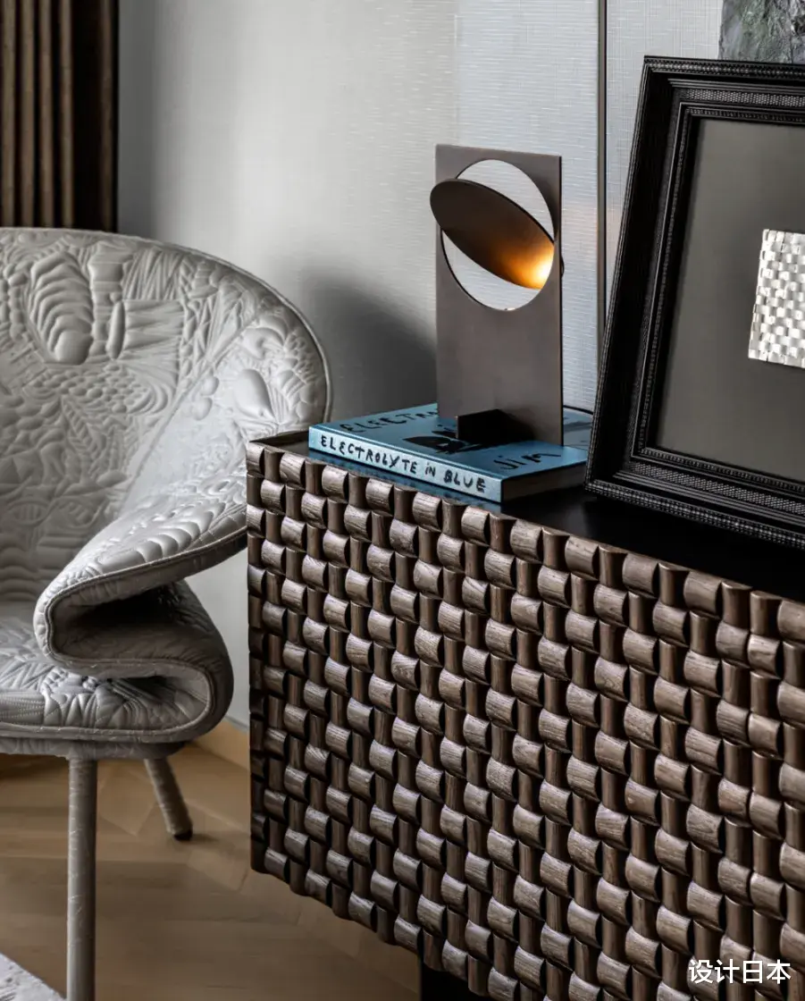
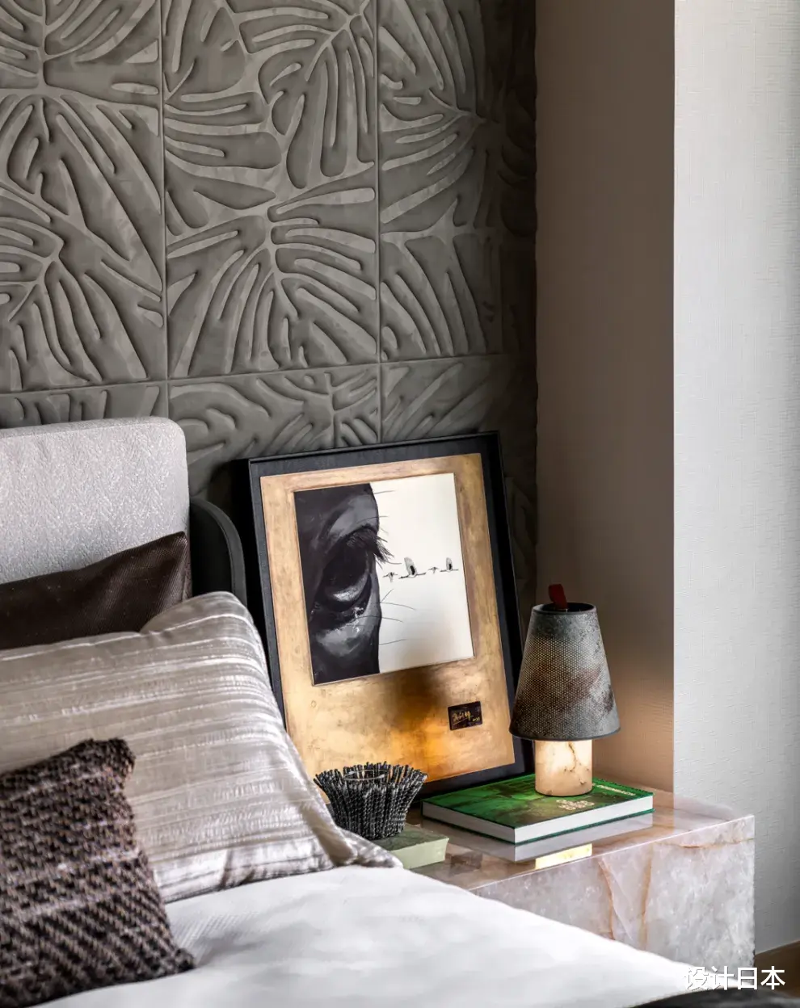
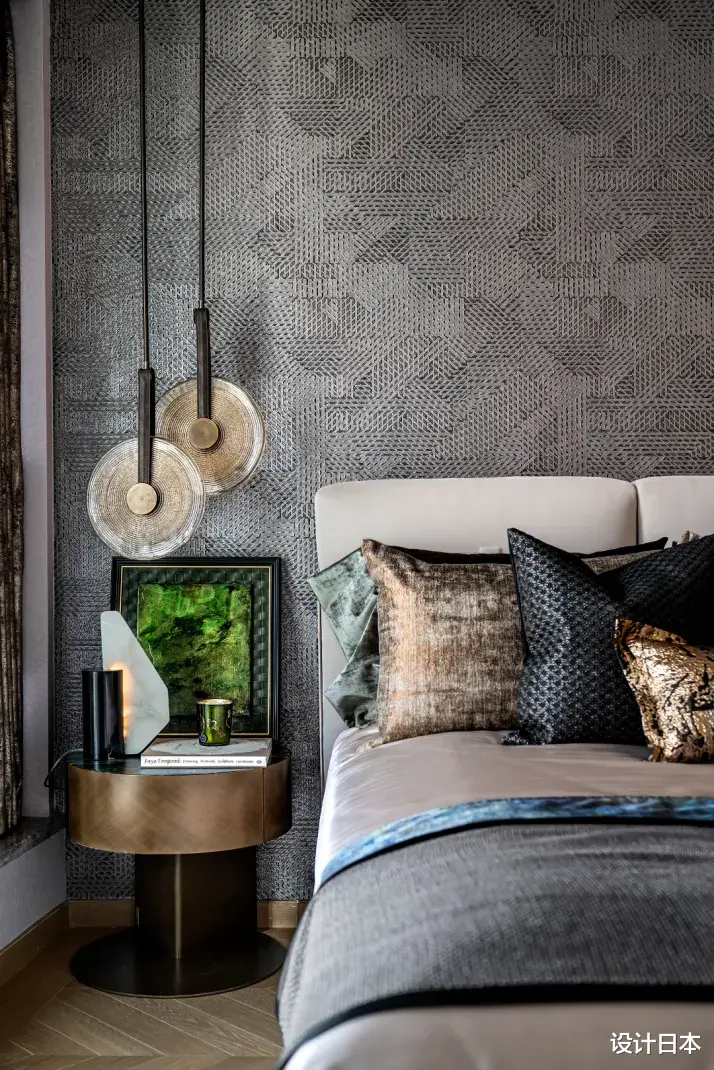
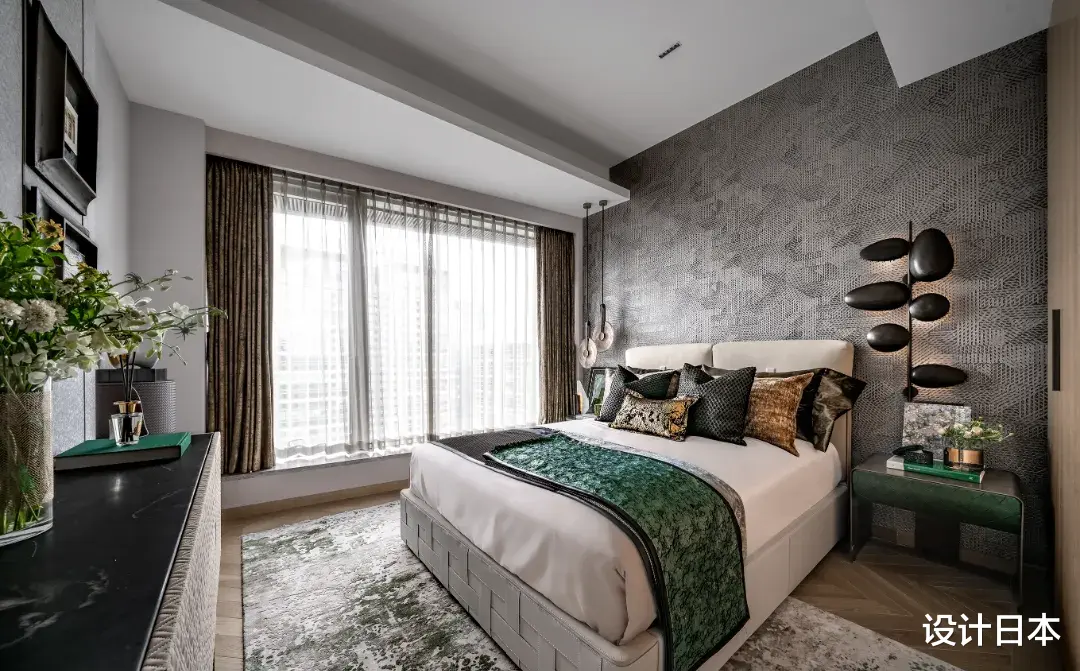
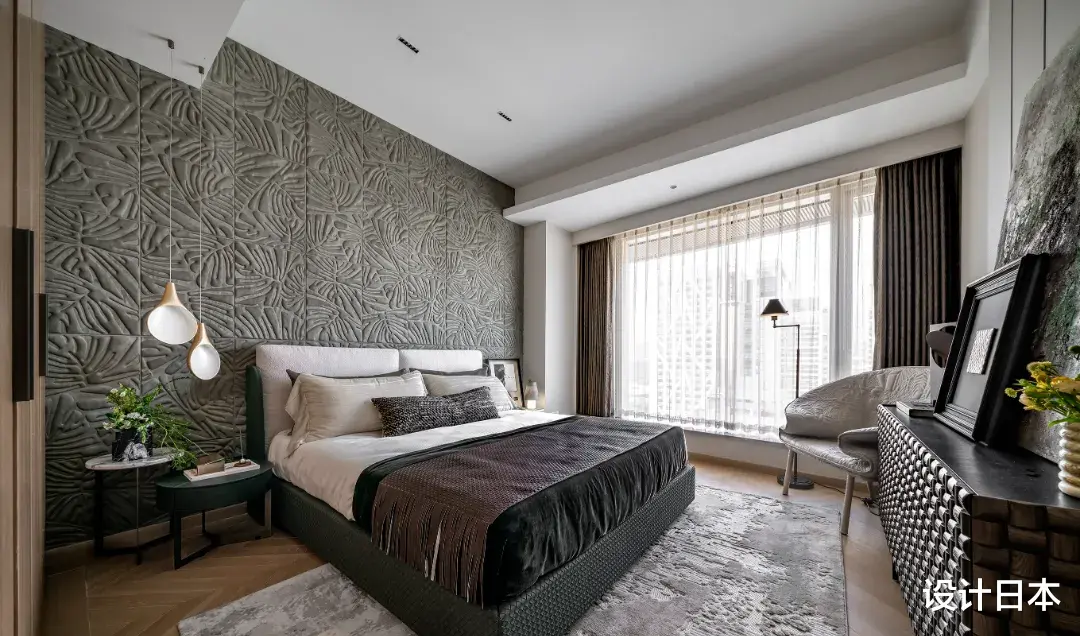
沐浴间通过低饱和度石料设计,形成简洁动线,结合多样式家具布局,构造清爽干净空间。
The shower room is designed with low saturation stone materials to create a simple flow, combined with a variety of furniture layouts to create a refreshing and clean space.
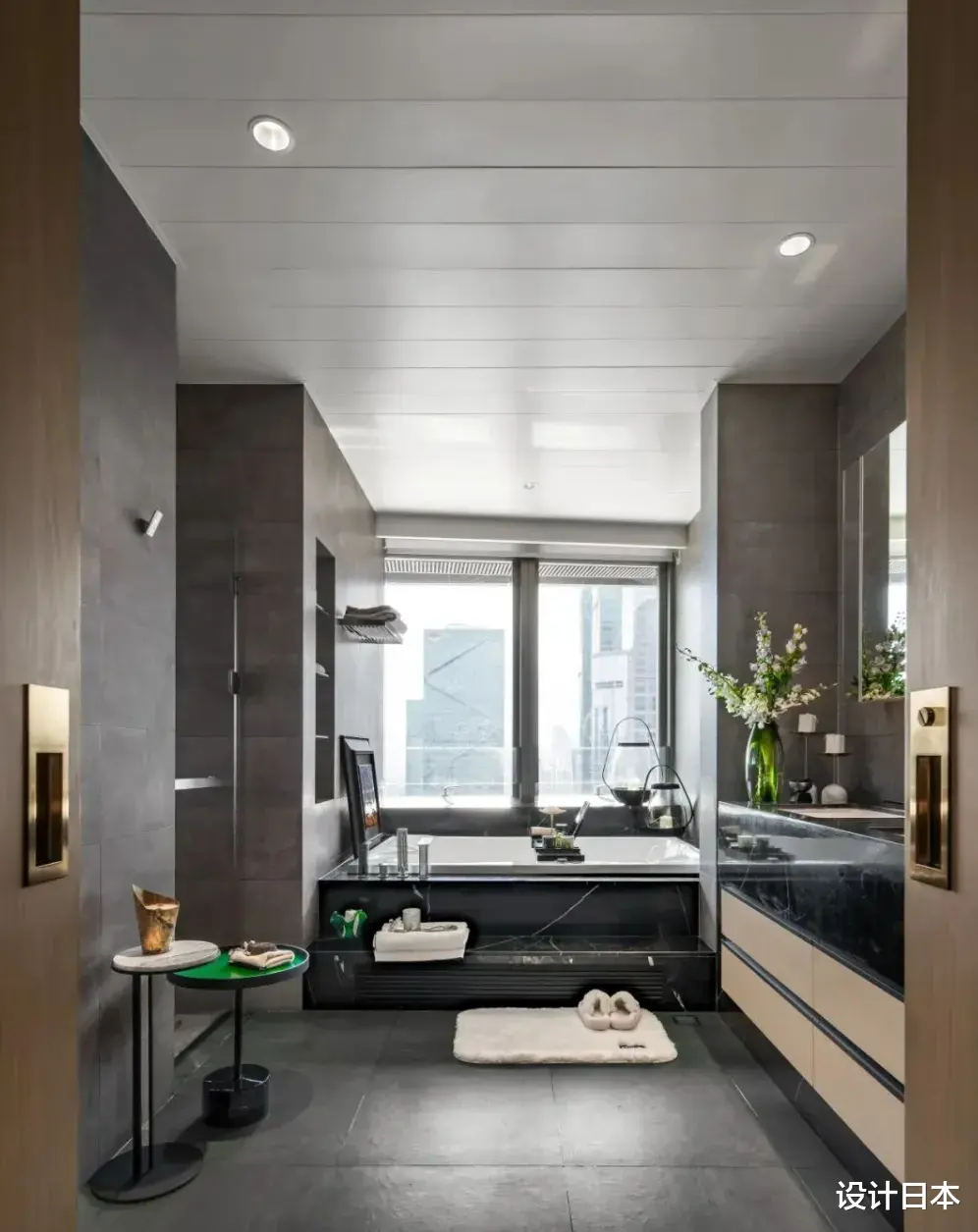
无需太多的繁杂修饰,适当的布局,更显休闲惬意。结合功能性的对比,依循设计正确角度,打造一片个性十足的理想场景。
No need for too much complicated decoration, appropriate layout, more relaxed and comfortable. Combining functional comparisons and following the correct design perspective, create an ideal scene with full personality.
