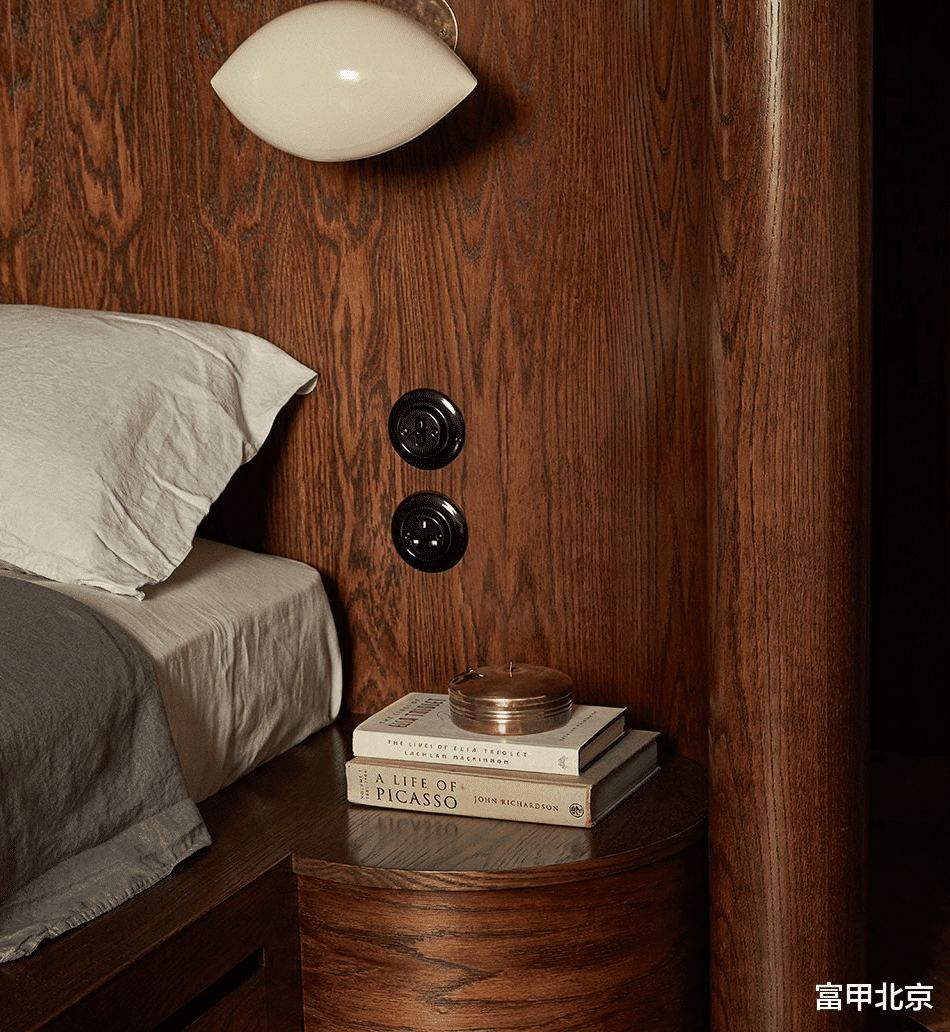伦敦Belgravia社区以其19世纪初期的白色粉饰立面和绿意盎然的花园广场而闻名,展现了优雅的外观风貌。这座位于伊顿广场边缘的联排别墅是乔治亚建筑风格的经典代表,而其三层、3200平方英尺住宅的内部已由伦敦设计事务所Child Studio进行全面改造。改造后的高挑、充满怀旧气息的室内空间,在保留历史建筑特色与融入温暖现代主义之间达到了敏感的平衡。
Dating to the early 19th century, the grand white stuccoed facades and leafy garden squares define the elegant appearance of London’s Belgravia neighbourhood. The townhouse standing on the edge of Eaton Square is aic example of Georgian architecture, while the interiors of the three-level, 3,200-square-foot residence have been entirely transformed by the London design practice Child Studio. The resulting lofty, nostalgia-infused interiors present a sensitive balance of period architecture and warm modernism.
▼住宅概览,overview of the residence©Helen Cathcart
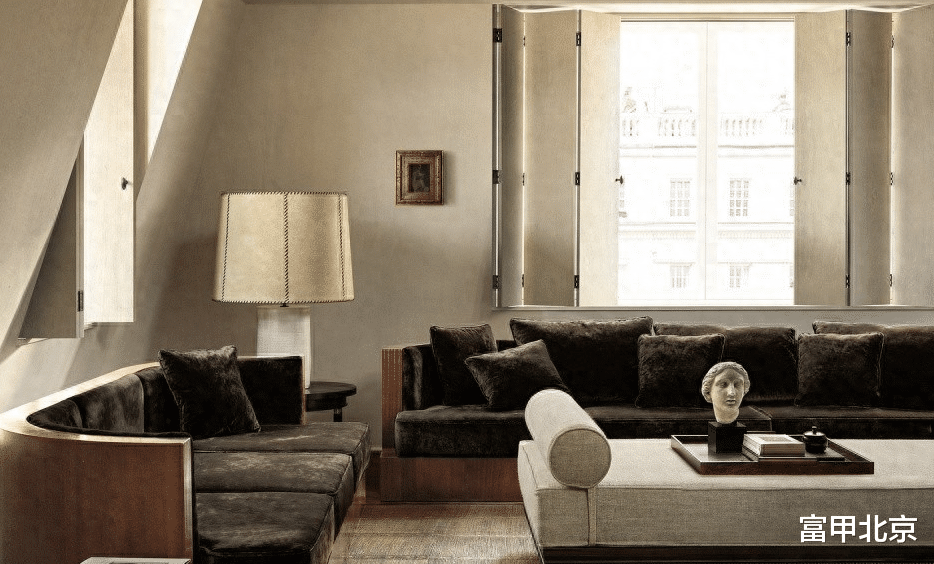
这处房产的主人是一位企业家兼艺术收藏家,他希望打造一座低调优雅、带有旧世界魅力的居所。设计师们从20世纪初期的欧洲现代主义别墅中汲取灵感。
The property owner, an entrepreneur and art collector, envisioned a quietly sophisticated home with a touch of old-world charm. The designers turned for inspiration to the early 20th-century European modernist villas.
▼客厅,living room©Helen Cathcart

“这些空间有一种永恒而低调的优雅,重点在于传统工艺和天然材料,同时整体氛围舒适且宁静。”
——Child Studio的创始人Alexy Kos和Che Huang解释道。
‘There is a timeless, understated elegance to those spaces. The focus is on traditional techniques and natural materials while the overall atmosphere is cosy and serene,’
——explained Child Studio’s founders Alexy Kos and Che Huang.
▼整体氛围舒适且宁静,the overall atmosphere is cosy and serene©Helen Cathcart

设计团队与其在英国和意大利的长期合作伙伴共同完成了这些量身定制的室内设计,密切合作的对象包括木工家具工匠和大理石雕刻专家。精湛的工艺贯穿于住宅的每一处定制手工细节中,例如石膏天花板曲线柔和的边缘造型、木制家具的独特设计以及雕刻大理石元素的反复出现,这些都充分展现了设计师对工艺细节的极致追求。
The designers enlisted their trusted collaborators in England and Italy to realise the bespoke interiors, working closely with wooden cabinetry artisans and marble carving specialists. The meticulous craftsmanship is evident in custom handmade details appearing throughout the residence, such as the recurring motif of soft undulating curves on the plaster ceiling coves, wooden furniture pieces and the carved marble elements.
▼精湛的工艺贯穿于住宅的每一处细节,The meticulous craftsmanship is evident in custom handmade details©Helen Cathcart
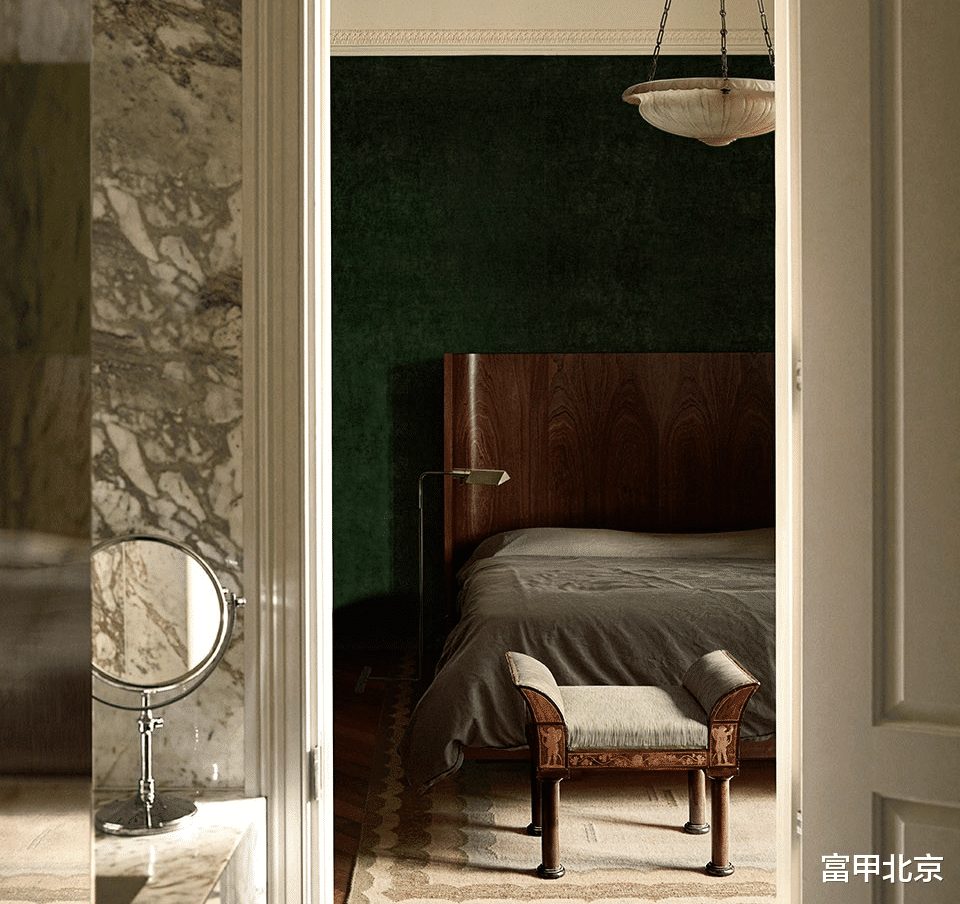
受卡尔·拉格斐图书馆启发的客厅设计The living room inspired by Karl Lagerfeld’s library
Child Studio 从改造公寓的两层上部空间开始,将阁楼重新设计为一个宽敞的双层挑高空间,充满自然光线。为了突出倾斜屋顶的裸露坡面,设计师引入了触感丰富的石膏表面。添加了带有铸铁螺旋楼梯的新夹层,用于连接客厅和户外屋顶露台。宽敞的空间以一面5米高的木质书墙为核心。
Child Studio started the renovation by remodelling the two upper levels of the apartment, opening up the mansard to form a voluminous double-height space filled with natural light. The tactile plaster finish was introduced to highlight the exposed slopes of the slanted roof. A new mezzanine with a cast iron spiral stair was added to connect the living room with an outdoor rooftop terrace. The extensive space is anchored by the dramatic 5-meter-tall wooden library wall.
▼带有铸铁螺旋楼梯的新夹层,A new mezzanine with a cast iron spiral stair©Helen Cathcart
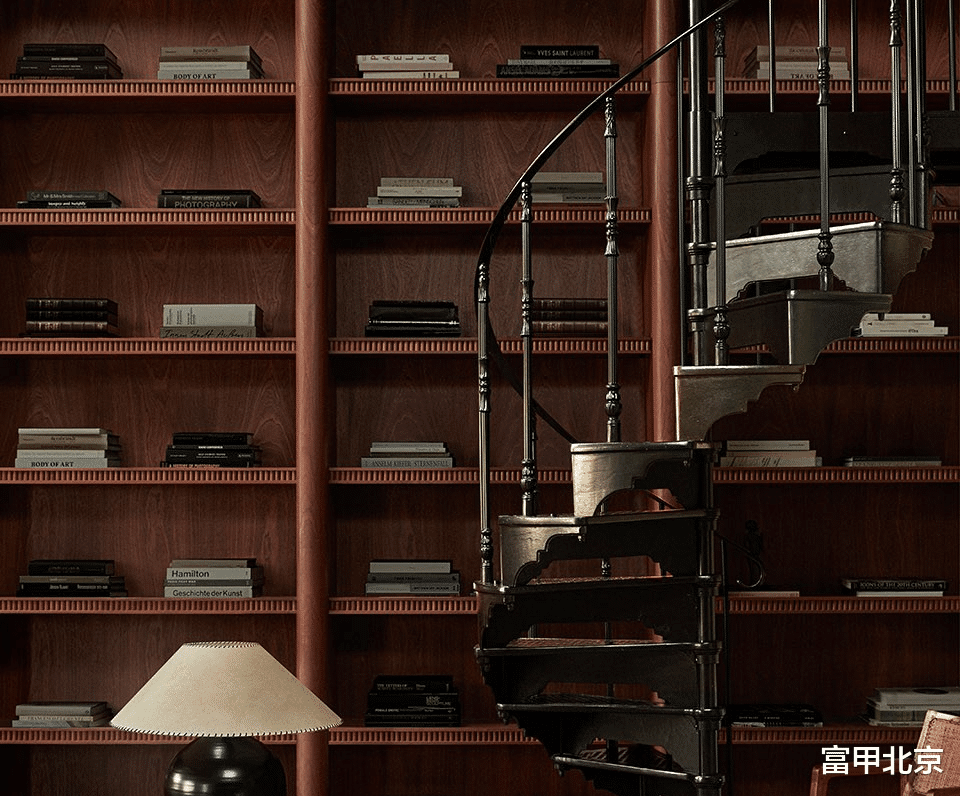
“我们的灵感来自卡尔·拉格斐(Karl Lagerfeld)位于巴黎工作室的标志性图书馆——一个被地板到天花板的书架环绕的空间,书架上摆满了关于艺术和设计的数千本专辑。”
——Alexy 和 Che 解释道,
‘Our inspiration for this feature came from the iconic library at Karl Lagerfeld ’s studio in Paris – the space entirely wrapped in floor-to-ceiling bookshelves lined with thousands of albums on art and design,’
——explained Alexy and Che.
▼带有铸铁螺旋楼梯的新夹层,A new mezzanine with a cast iron spiral stair©Helen Cathcart
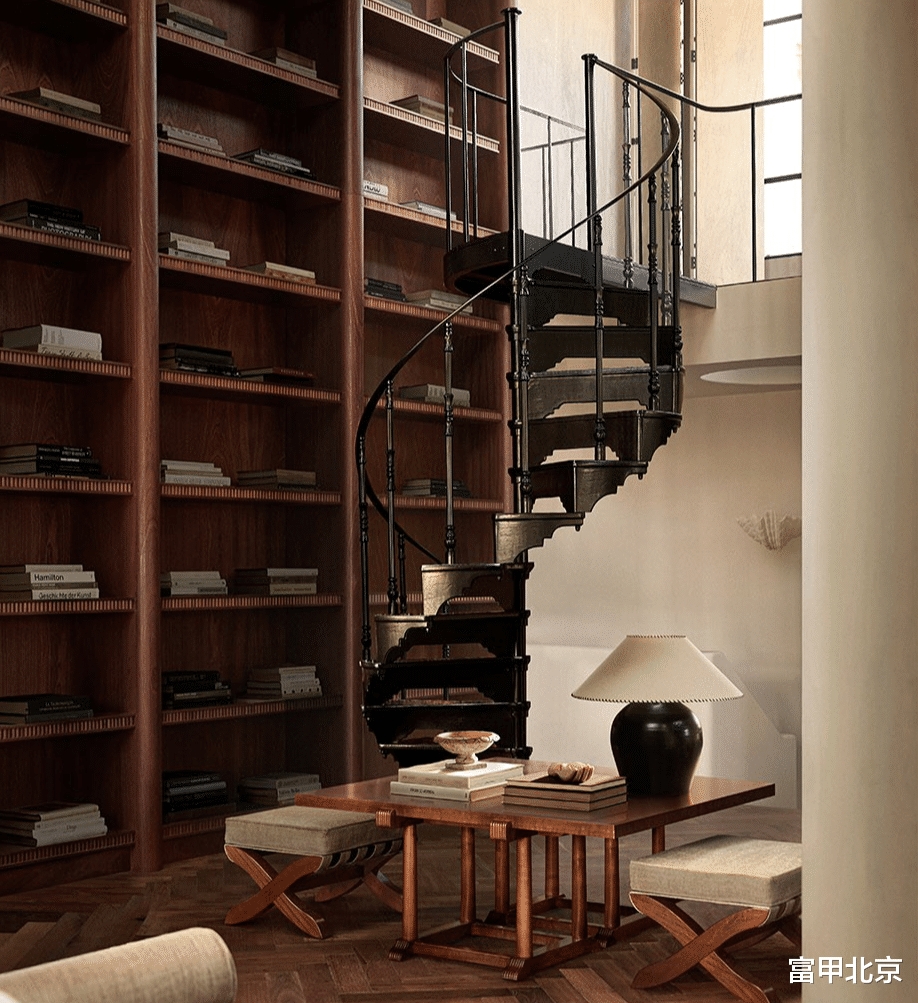
楼梯旁的温馨阅读角包括一张低矮的柚木桌,其设计灵感来源于瑞典现代主义设计师 Axel Einar Hjorth 的作品,一组交叉腿凳子,以及一盏体积感十足的黑色陶瓷台灯,配有羊皮纸灯罩——这些家具均由 Child Studio 设计。客厅的休息区采用了由 Walter Gropius 于1920年设计的经典包豪斯扶手椅,与 Charlotte Perriand 设计的 Berger 凳子搭配使用。一组灵感源自 Luis Barragán 的大型陶瓷台灯摆放在深色定制沙发旁,沙发配有包裹着半圆形木饰面的靠背,散发出独特的现代主义风格。
The cosy reading nook beside the stair comprises the low teak table inspired by the works of the Swedish modernist Axel Einar Hjorth, a set of cross-legged stools and a voluminous black ceramic lamp with a parchment shade – all designed by Child Studio. The seating area features theic Bauhaus armchairs designed by Walter Gropius in 1920, paired with the Berger Stools by Charlotte Perriand. A set of large Luis Barragán-inspired ceramic table lamps sits beside the deep custom sofas with semicircular wood-clad backs.
▼独特的现代主义风格,unique modernism style©Helen Cathcart

展示复古珍藏的餐厅The dining area showcasing a collection of vintage treasures
餐厅陈设了一组由 Pierre Jeanneret 设计的稀有原版柚木椅,这些椅子于20世纪60年代为勒·柯布西耶(Le Corbusier)著名的昌迪加尔(Chandigarh)项目制作。为搭配这些独特的复古珍品,Child Studio 设计了一张定制的圆形餐桌和带几何图案的地毯。餐厅与厨房之间以一座18世纪的法国石灰石壁炉相隔,这件古董是设计师专门从法国挑选而来。上方悬挂的1920年代月光石吊灯,为这一多样化的组合增添了完整性和独特的魅力。
The dining area features a set of rare original teak chairs by Pierre Jeanneret, produced in the 1960s for Le Corbusier ’s famed Chandigarh project. The custom round dining table and the geometric-patterned rug were designed by Child Studio to complement the unique vintage finds. The dining area is separated from the kitchen by an 18th-century limestone fireplace that the designers sourced from France. Above, the 1920s moonstone pendant light completes the eclectic composition.
▼餐厅的石灰石壁炉,limestone fireplace in the dining area©Helen Cathcart

体现装饰艺术精神的主卧The principal bedroom evoking the spirit of Art Deco
主卧的中心是一张定制的岛式床,配有起伏的木质床头板,面朝位于两扇窗户之间的米色洞石壁炉。床后面板墙隐藏了一间步入式衣柜。定制的日间长椅和红木凳子由设计团队专门设计,向法国装饰艺术先驱 Jules Leleu 致敬。家具的纯粹几何造型与重新修复的建筑元素形成对比,这些元素体现了建筑长达200年的历史:镶板木质百叶窗、人字形拼花地板以及半圆形石膏天花线脚。
A custom island bed with an undulating wooden headboard occupies the centre of the principal bedroom, facing the travertine fireplace nested between the two windows. The panelled wall behind the bed conceals a walk-in wardrobe. The custom daybed and mahogany stool were designed by the studio in tribute to the French Art Deco pioneer Jules Leleu. The pure geometry of furniture pieces is set against the reinstated architectural features honouring the building’s 200-year history: panelled wooden shutters, herringbone parquet and semicircular plaster ceiling cornices.
▼体现装饰艺术精神的主卧,the principle bedroom evoking the spirit of Art Deco©Helen Cathcart


▼主卧装饰,the principle bedroom decoration©Helen Cathcart


由翡翠绿色大理石雕刻而成的主浴室The principal bathroom sculpted from emerald-green marble
引人注目的主浴室完全由翡翠绿色的Verde Guatemala大理石雕刻而成。梳妆台和浴缸的柔和曲线从实心石块中雕刻而出,与墙壁和地板无缝融合。
The striking principal bathroom is entirely sculptured using emerald-green Verde Guatemala marble. The soft curves of the vanity counter and bathtub are carved from solid stone blocks, blending seamlessly into the walls and floor.
▼主浴室,the principle bathroom©Helen Cathcart

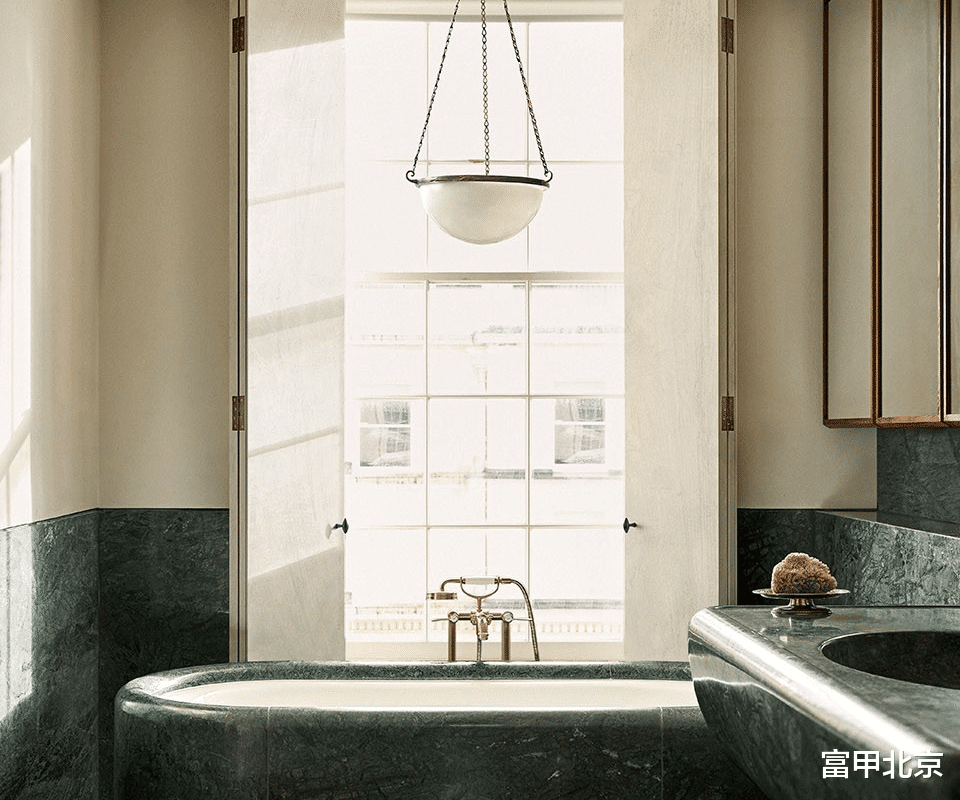
“这个空间的灵感来源于参观由Charles Siclis设计的1930年代标志性建筑——塞拉维斯别墅(Villa Serralves)。这座经典住宅的浴室展示了精致的大理石工艺,每一个细节都以极高的精确度完成。我们的目标是实现这一水平的工艺,因而与意大利北部的一家小型大理石工作坊紧密合作。”
——设计师指出,
‘The inspiration for this space came from visiting the seminal 1930s Villa Serralves designed by Charles Siclis,’
‘The bathrooms at this iconic residence feature meticulous stonework where every detail was executed with incredible precision. Our aspiration was to achieve this level of craftsmanship, working closely with a small marble workshop in Northern Italy.’
—— noted the designers.
▼主浴室由翡翠绿色的大理石雕刻而成,the principle bathroom is entirely sculptured using emerald-green marble©Helen Cathcart

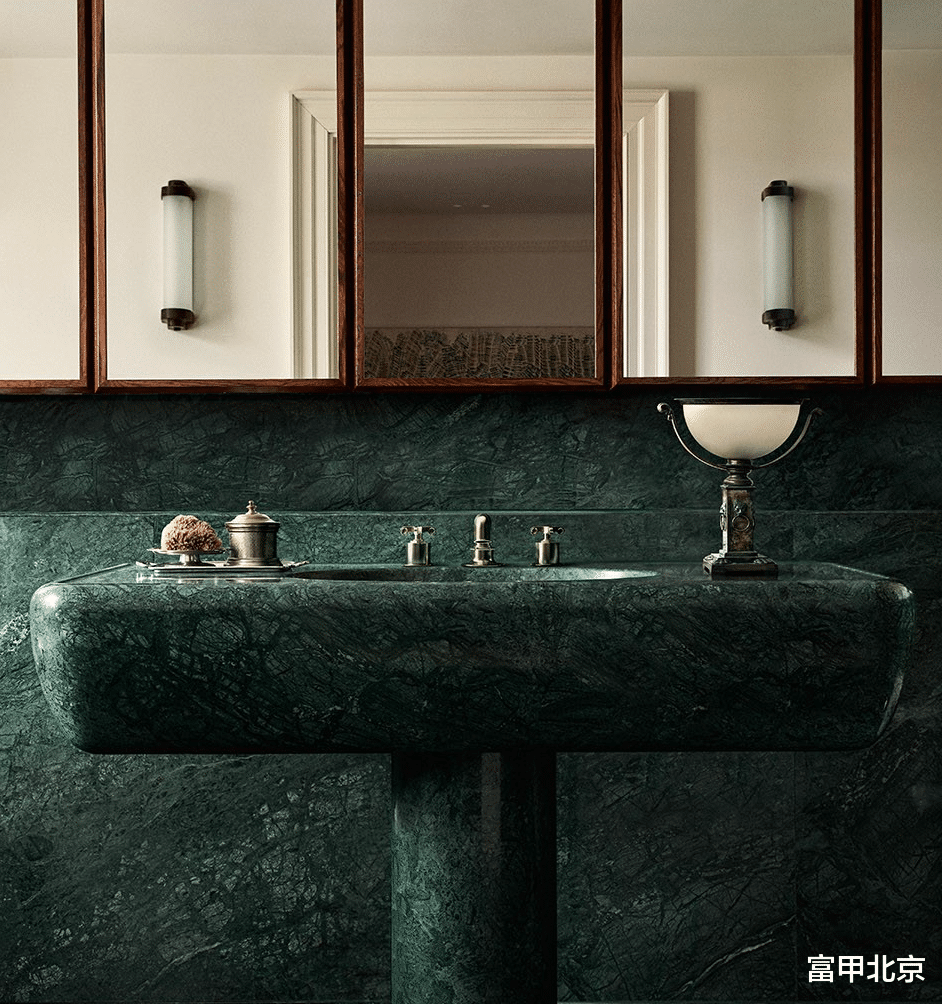
受米兰别墅启发的木质休息室The wood-lined lounge inspired by a Milanese villa
这间温馨的休息室被红木镶板墙和百叶窗围绕,灵感来自米兰著名的1930年代内奇别墅(Villa Necchi)中精美的木工细节。由 Child Studio 设计的大型日间长椅采用 Pierre Frey 的奢华焦糖色调马海毛面料制成。非洲古董咖啡桌由Iroko木制作,并搭配了一盏由现代主义先驱 Jacques Adnet 设计的倾斜水晶球灯。
The intimate lounge is cocooned by mahogany-panelled walls and louvred window shutters, referencing the intricate woodwork at the famed 1930s Villa Necchi in Milan. The generous daybed designed by Child Studio is upholstered in a lush caramel-tone mohair by Pierre Frey. The antique African coffee table in Iroko wood is accessorised with a tilting crystal ball lamp designed by the seminal modernist Jacques Adnet.
▼温馨的休息室,the intimate lounge©Helen Cathcart

“将不同年代的珍贵物品层层叠加,是我们营造温暖且富有生活气息氛围的关键。”
——设计师指出,
‘This layered mix of treasured objects from different eras is essential for us to devise a cosy, lived-in atmosphere, ’
——the designers noted.
▼休息室装饰细部,the intimate lounge decoration detail©Helen Cathcart


被天鹅绒包裹的客卧The guest bedroom enveloped in velvet fabric
客卧被深绿色天鹅绒包裹的镶板环绕,营造出一种幽静而沉思的氛围,让人仿佛时间静止。定制的床配有弧形木质床头板,并搭配了一对19世纪早期帝国风格的凳子,这些凳子饰有复杂的镶嵌工艺,是设计师从一家位于丹麦的古董商处精心挑选的。房间内的古董书桌和椅子由 Pierre Jeanneret 设计,并搭配了一盏由 Marcel Breuer 于1925年设计的黄铜装饰艺术台灯。房间中的艺术品包括 George Braque 和 Jean Cocteau 的复古石版画,为空间增添了艺术气息。
Enveloped in deep green velvet-wrapped panelling, the guest bedroom is a moody, contemplative space where time seems to stand still. The custom bed with a curved wooden headboard is complemented by a pair of early 19th-century Empire-style stools with intricate marquetry work that the designers sourced from a Denmark-based antique dealer. The antique writing desk and chair by Pierre Jeanneret are accessorised by the brass Art Deco desk lamp designed by Marcel Breuer in 1925. Among the art pieces completing the bedroom are vintage George Braque and Jean Cocteau lithographs.
▼被深绿色包裹的客卧,the guest bedroom enveloped in dark green velvet©Helen Cathcart
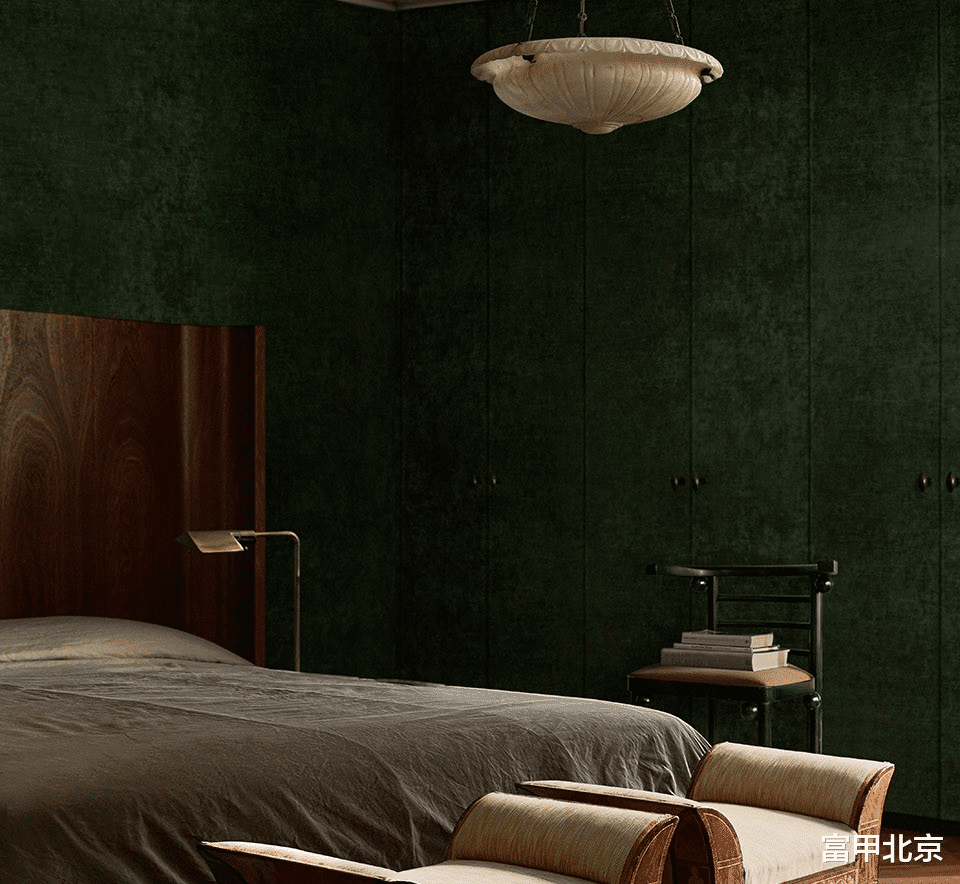
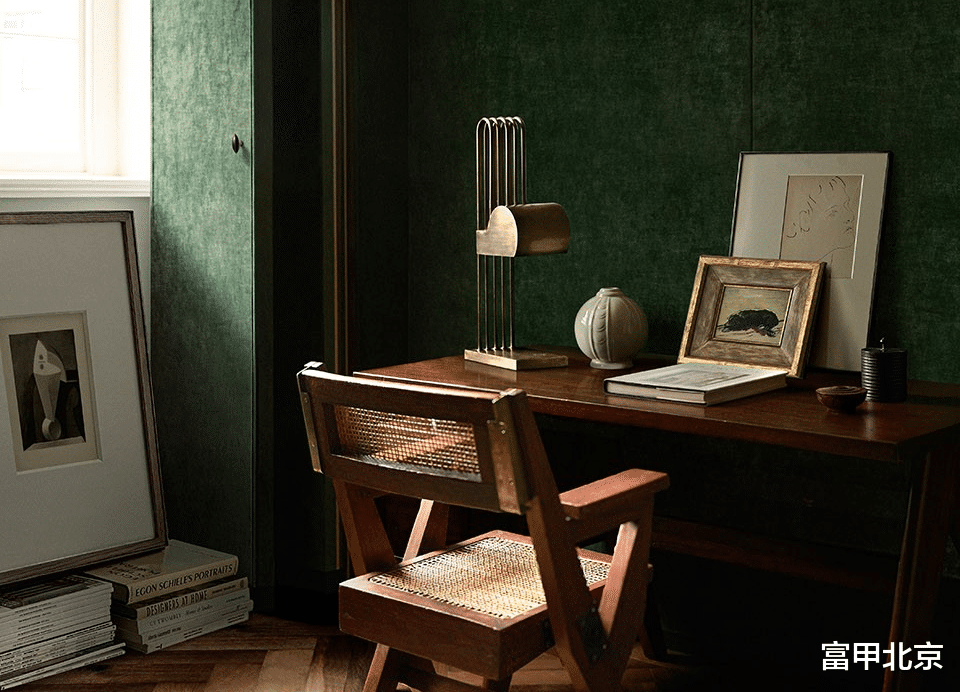
“我们在这个项目中的设计手法十分简约,并围绕有限的天然材料选择展开:手工木材、实心石材和触感丰富的织物。大多数家具都由我们专门设计,以无缝适配这一独特的空间。我们专注于品质与舒适,希望打造一个轻松自然的家,以低调的背景衬托主人的生活,同时每个细节都量身定制以满足他们的需求。”
——Child Studio 的设计师 Che Huang 和 Alexy Kos 解释道,
‘Our approach for this project was pared-back and evolved around a constrained selection of natural materials: hand-crafted wood, solid stone and tactile fabrics,’
‘The majority of furniture was custom-designed by us, as it needed to fit seamlessly around this unique property. Focusing on quality and comfort, we aimed to create an effortless and relaxing home that serves as an understated backdrop to the owner’s life, with every detail tailored to their needs.’
——explained Child Studio’s designers Che Huang and Alexy Kos
▼细部,detail©Helen Cathcart
