Cruquius岛是阿姆斯特丹东港区一块人工填海半岛,曾是一个历史悠久的工业区,如今已转变为一个充满活力的住宅社区,独特的滨水位置成为其最大特色。该地区最初于1875年至1925年间建设,旨在扩展阿姆斯特丹港口,经历了从牲畜市场到工业中心,再到如今的繁华城市生活区的演变。这一再开发项目展示了建筑、城市设计和景观规划如何通过改造历史遗址,以满足当代需求。尽管岛屿的工业遗产得到了保留,但重点是其转型为现代宜居环境的过程。
Cruquius Island, a man-made peninsula in Amsterdam’s Eastern Docklands, has transformed from a historical industrial zone into a vibrant residential neighbourhood defined by its unique waterfront setting. Originally constructed between 1875 and 1925 to expand the Port of Amsterdam, the area evolved from a cattle market to an industrial hub and now into a lively urban enclave. This redevelopment exemplifies how architecture, urban design and landscape planning can reshape historical sites to meet contemporary needs. While the island’s industrial heritage is referenced, the focus is on its transformation into a modern living environment.
▼项目鸟瞰,Ariel view of the project©Marcel IJzerman

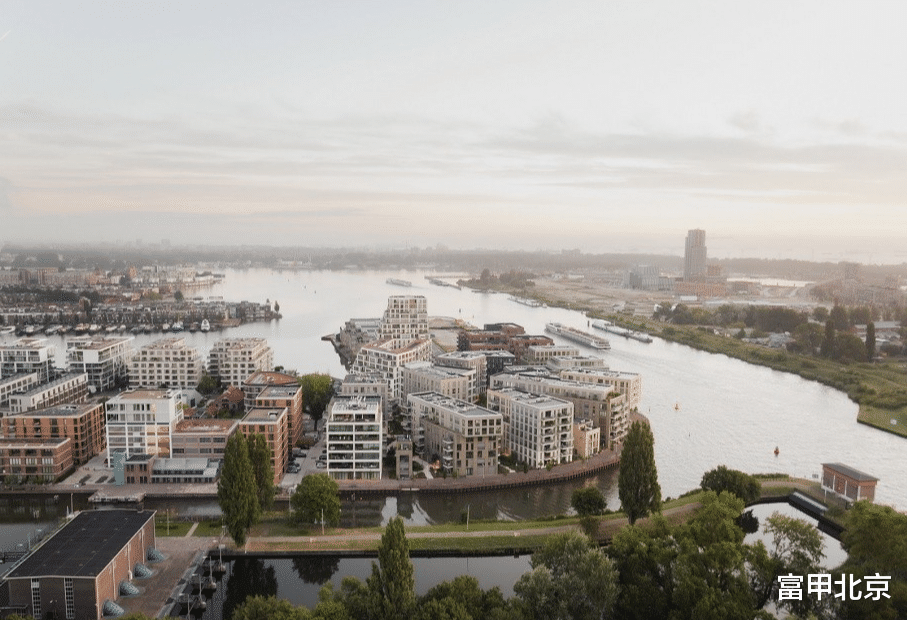

▼独特的滨水位置,unique waterfront setting©Marcel IJzerman

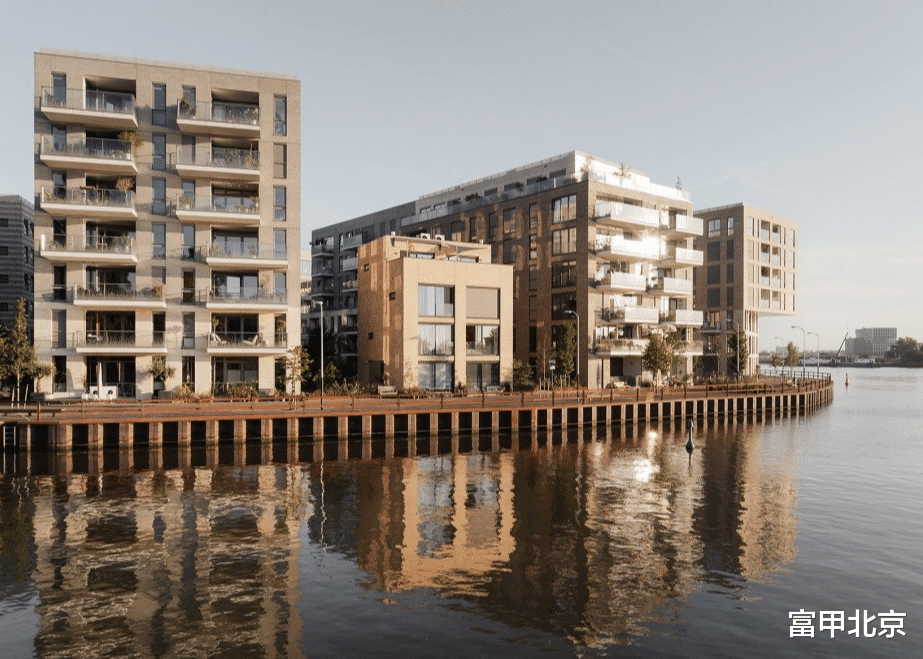
曾经的工业区,原本是仓库和工厂的所在地,如今已被多样化的住宅类型和公共空间所取代。14栋建筑呈扇形排列,打造了一个不同规模的社区,从历史工业建筑风格的长条形大楼过渡到小型三层复式住宅。这一设计平衡了密度与亲密感,每户住宅都配有阳台、花园或露台等户外空间。每一栋住宅都能享有水景,突显了该项目与滨水位置的无缝融合。
The former industrial area, once home to warehouses and factories, has given way to a diverse mix of housing types and public spaces. A fan-shaped arrangement of 14 buildings creates a neighbourhood of varying scales, transitioning from large, elongated structures reminiscent of historic industrial architecture to smaller, three-story duplexes. This design reflects a balance between density and intimacy, with each home featuring outdoor spaces such as balconies, gardens, or terraces. Every residence enjoys views of the water, highlighting the project’s seamless integration with its waterfront location.
▼住宅区建筑外观,exterior of the residential complex©Marcel IJzerman

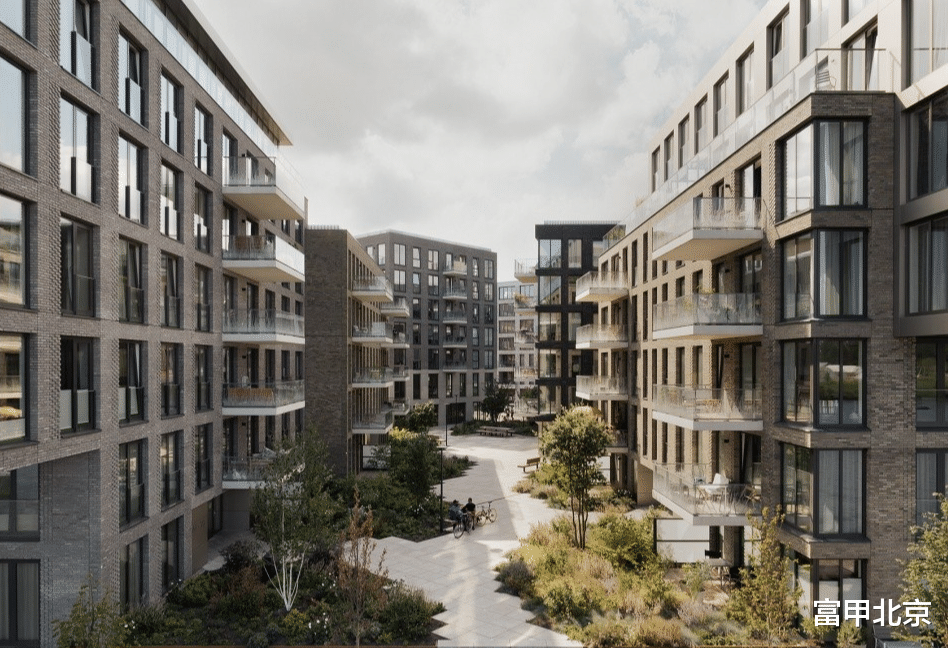

城市规划强调了规模和空间的层次感。从Cruquiusweg街上看,视线直接延伸至阿姆斯特丹-莱茵运河,强化了与水面的视觉连接。大型船只穿行在这条繁忙的水道上,而行人则可在无车的滨水人行道上享受宁静,这些人行道两侧布置了住宅、商业空间和休闲区。这些对比鲜明的元素交织在一起,为社区注入了活力,营造出既亲密又开阔的场所感。
The urban plan emphasises a hierarchy of scales and spaces. From the Cruquiusweg, sightlines extend directly to the Amsterdam-Rhine Canal, reinforcing a strong visual connection to the water. Large ships navigate this busy waterway while pedestrians enjoy the tranquillity of the quayualy, car-free promenade lined with ground-floor residences, commercial spaces and recreational areas. The juxtaposition of these contrasting elements adds vibrancy to the neighbourhood, fostering a sense of place that is both intimate and expansive.
▼大型船只穿行在这条繁忙的水道上,Large ships navigate this busy waterway©Sebastian van Damme
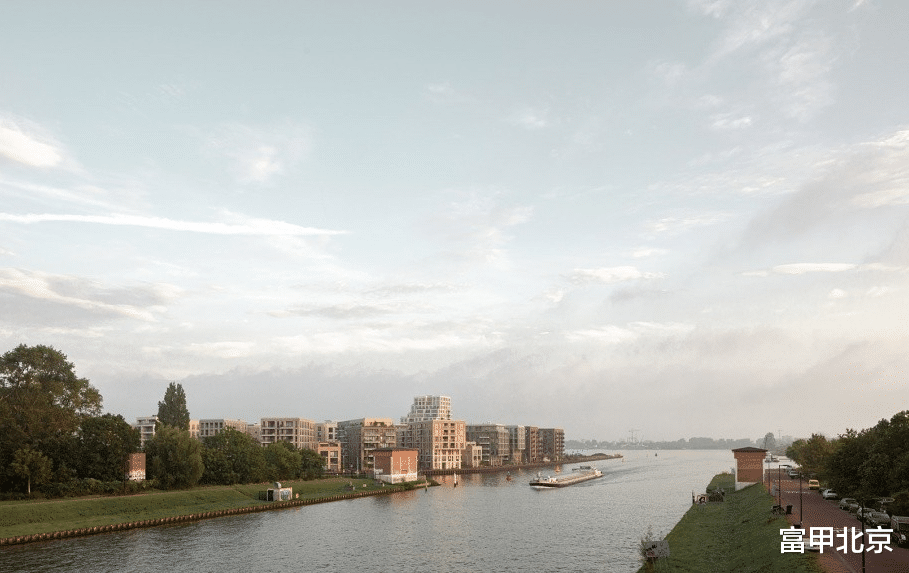

景观设计在项目中占据核心地位,步道、半公共花园和共享绿地被融入城市空间的布局中。这些步道设计成不规则的边缘,以呈现有机美学,指引人们在场地内的流动,同时创造出诱人的休息空间。所有这些元素共同提升了该区域的空间质量,为居民提供了放松、社交和享受宁静、适合步行的环境。
▼景观平面,landscape plan©KCAP
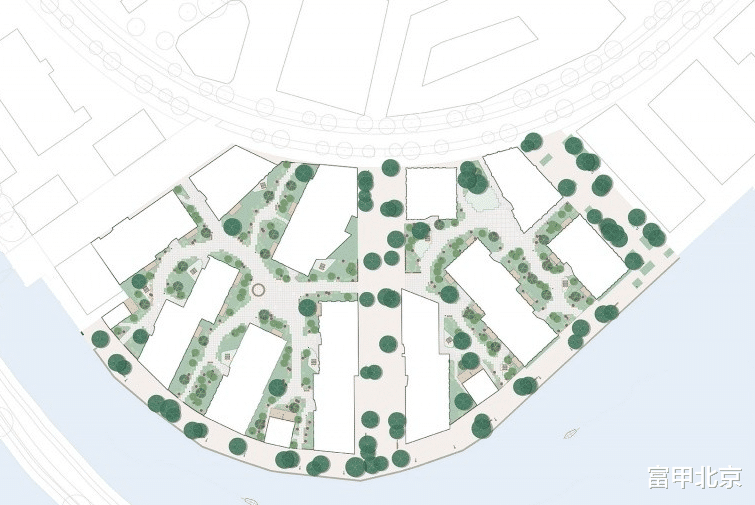
Landscaping plays a central role in the project, with pathways, semi-public gardens and communal green spaces woven into the urban fabric. These pathways, designed with irregular edges to evoke an organic aesthetic, guide movement through the site while creating inviting places to linger. Collectively, these elements enhance the area’s spatial quality, offering residents spaces to relax, socialism and enjoy a tranquil, pedestrian-friendly environment.
▼步道、半公共花园和共享绿地被融入城市空间的布局,with pathways, semi-public gardens and communal green spaces woven into the urban fabric©Sebastian van Damme


▼为居民提供了放松、社交和享受宁静、适合步行的环境,offering residents spaces to relax, socialism and enjoy a tranquil, pedestrian-friendly environment©Sebastian van Damme

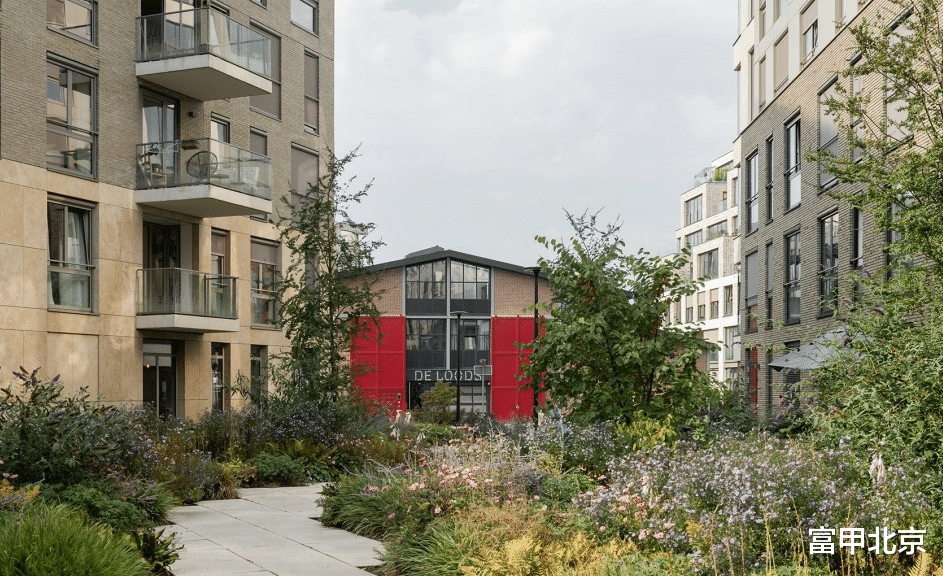
可持续性是该项目的核心理念。项目采用了参数化设计原则,以优化住宅和共享空间的阳光照射。绿色屋顶、太阳能电池板和节能系统有效地减少了环境足迹,而半成熟的树木和广泛的景观绿化则提升了生物多样性,并改善了居民的生活质量。地面层的空间具有互动性立面,住宅与社区功能相结合,促进居民互动。安全的自行车停车位和无障碍的公共空间进一步促进了可持续的城市生活方式。
Sustainability underpins the project’s identity. Parametric design principles were employed to optimise sunlight access for residences and shared spaces. Green roofs, solar panels and energy-efficient systems minimise the environmental footprint, while semi-mature trees and extensive landscaping enhance biodiversity and the quality of life for residents. Ground-level spaces feature active, interactive facades, blending residential and community uses to foster engagement. Secure bicycle parking and accessible communal spaces further promote sustainable, urban living.
▼地面层的空间具有互动性立面,Ground-level spaces feature active, interactive facades©Sebastian van Damme
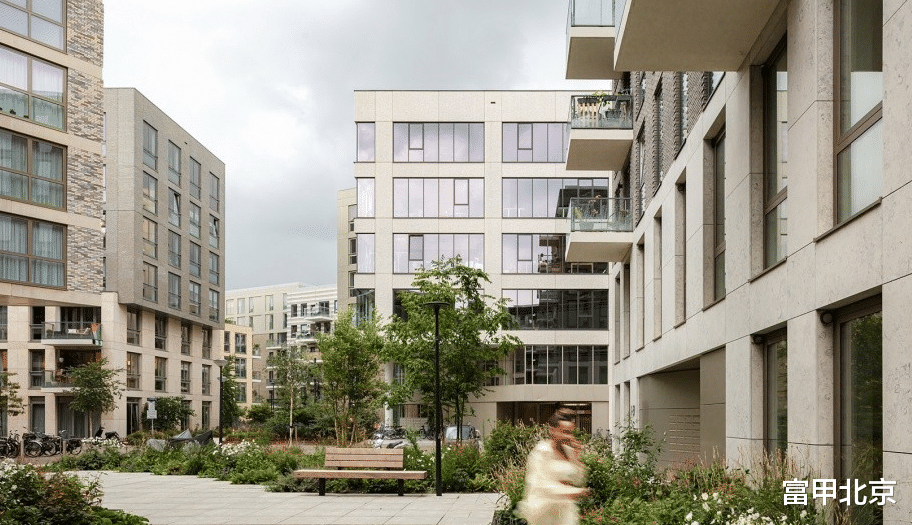
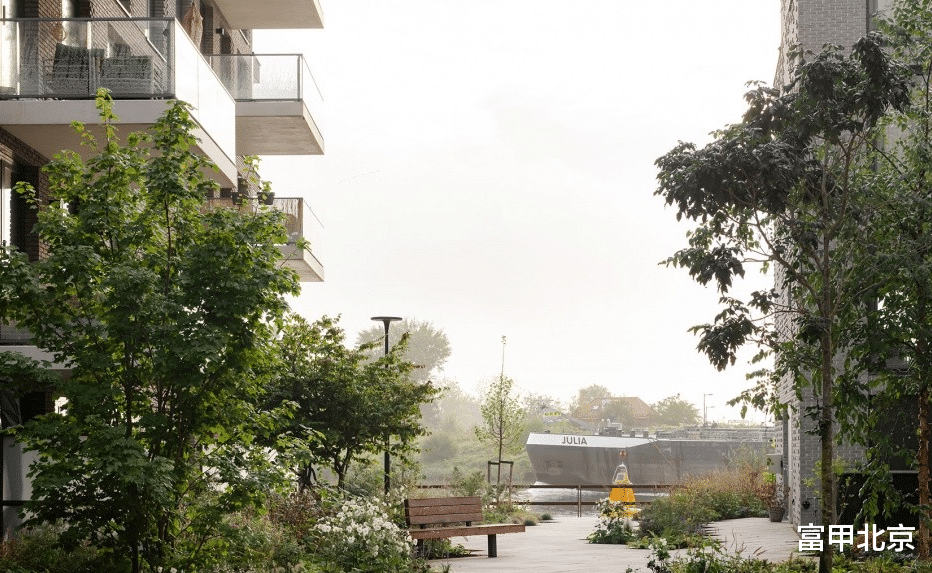
▼住宅与社区功能相结合,blending residential and community uses to foster engagement©Sebastian van Damme

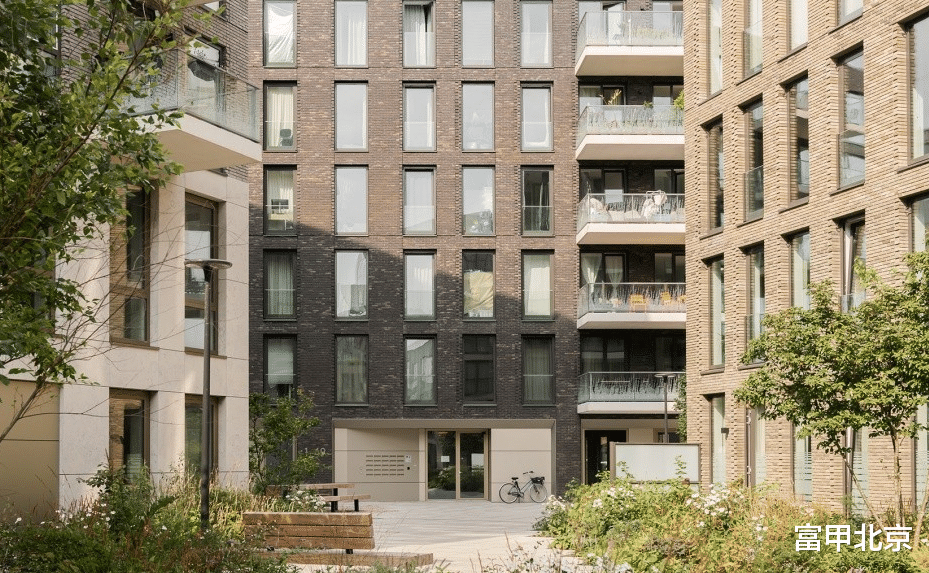
▼地面层的空间,Ground-level spaces©Sebastian van Damme

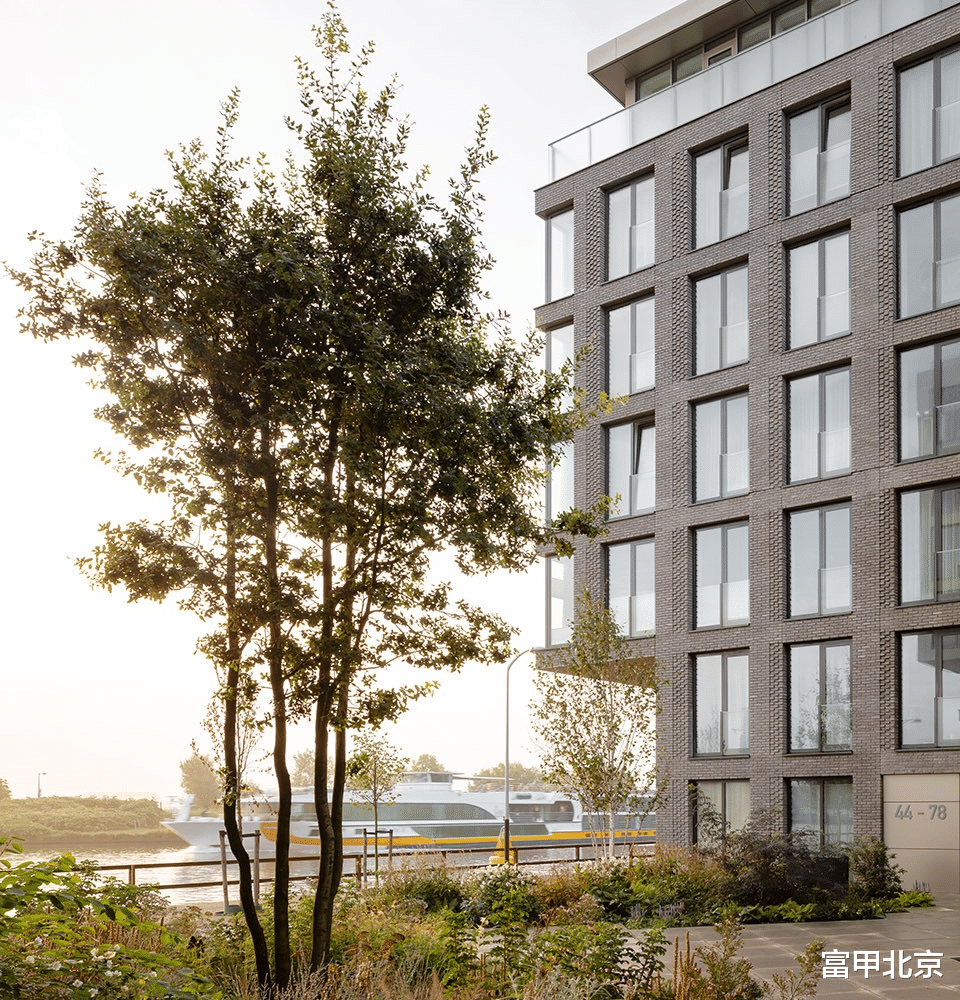
通过对这一曾经的棕地进行彻底改造,该住宅项目既保留并庆祝了当地的特色,又引入了现代住宅设施,确保了宜居性与舒适度。景观设计以其自由曲折的形态以及它在建筑间隙带来的空隙感,不仅纪念了该地区的历史,还为未来指引了方向。最终形成的,是一个内涵丰富的社区,展现了历史保护和场所创新如何和谐融合,创造出理想的新型城市住宅区。
Through the complete transformation of former brownfield sites at this location, this housing project preserves and celebrates local character, while introducing modern residential amenities that ensure liveability and comfort. The playfully meandering landscaping, and the porosity that it introduces to the spaces between buildings, honours the area’s past while orienting it toward the future. The result is a neighbourhood within a neighbourhood, exemplifying how historical preservation and placemaking innovation can harmonise, to create desirable new urban housing.
▼自由曲折的景观设计,The playfully meandering landscaping©Sebastian van Damme
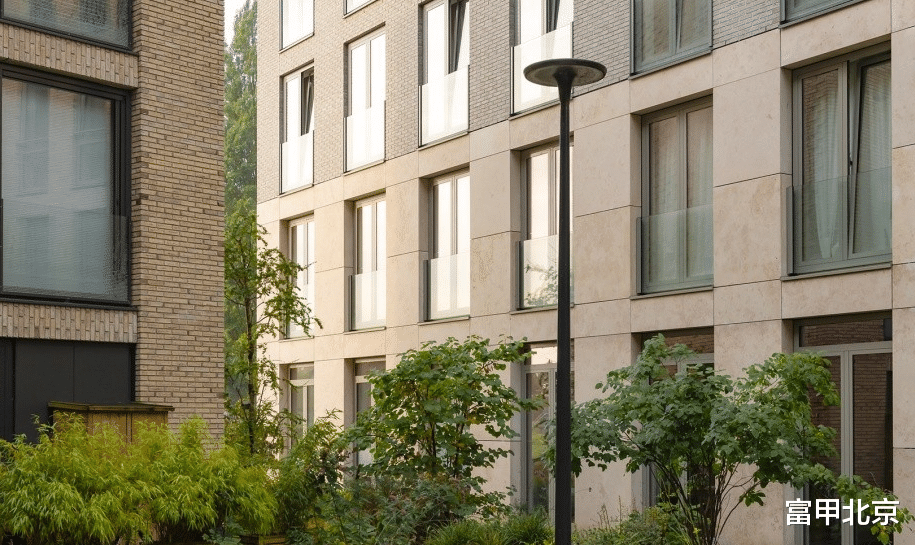


▼滨水空间,waterfront space©Sebastian van Damme


▼滨水立面,waterfront facade©Sebastian van Damme
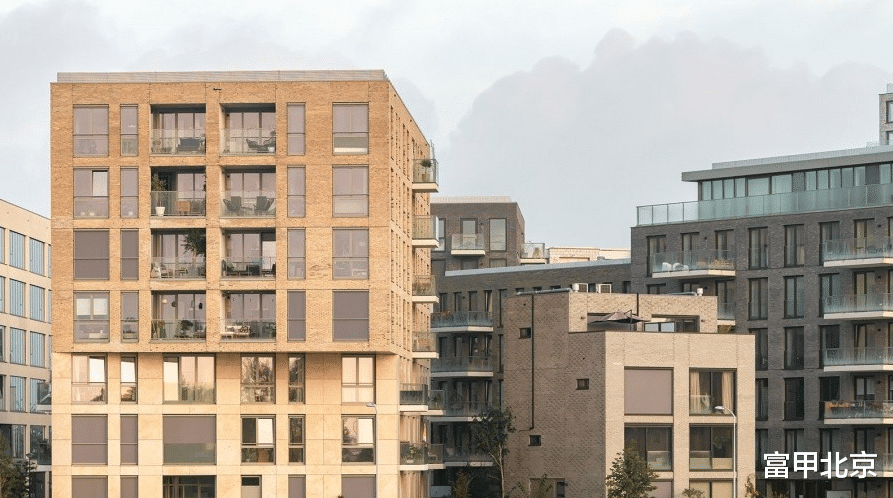
因此,Cruquius岛为滨水区的再开发设立了标杆,将一个曾经的工业区转变为绿色、繁荣的社区。通过融合遗产、自然和现代城市生活,该项目体现了KCAP对可持续再开发的承诺,成为未来城市再生项目的典范。
Cruquius Island therefore, sets a standard for waterfront redevelopment, converting a former industrial district into a green, thriving community. By blending heritage, nature and modern city life, the project asserts KCAP’s commitment to sustainable redevelopment and is a model for future initiatives, in dense urban regeneration.
▼场地区位,site map©KCAP
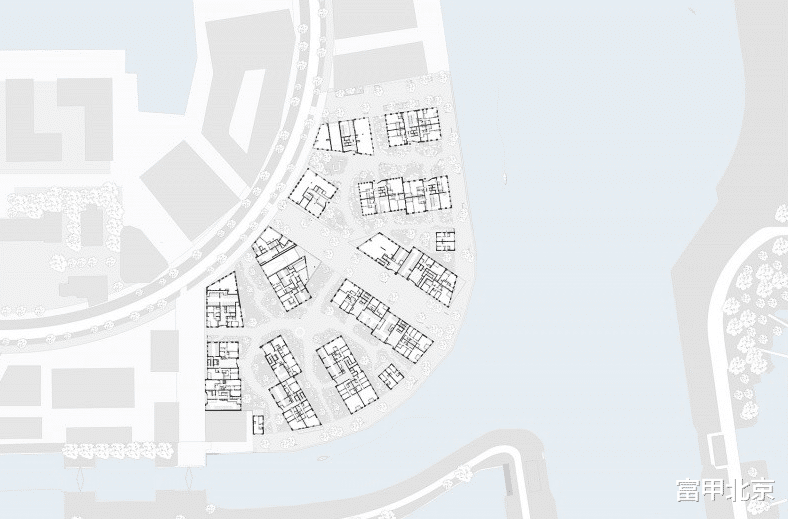
▼场地平面图,site plan©KCAP
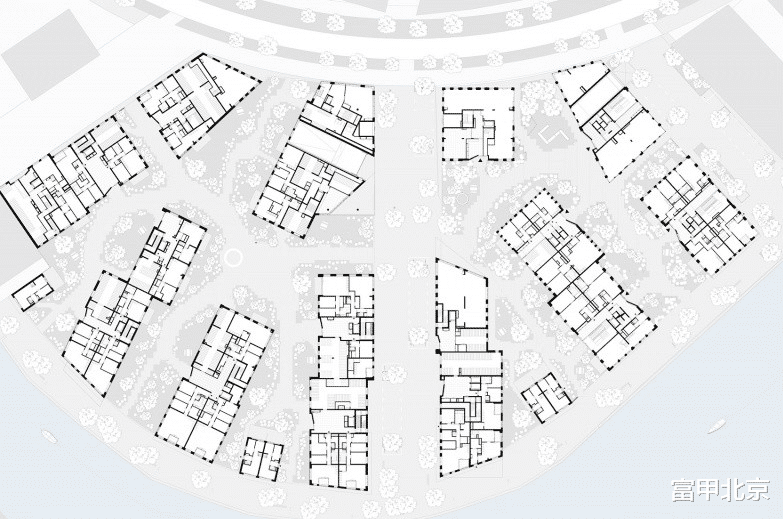
Location: Amsterdam, the Netherlands
