This project in Llinars del Vallès involved designing and constructing a single-family house on a well-oriented plot but with compromised privacy. Through a simple design strategy and a bioclimatic approach, Casa LA offers a sheltered atmosphere for daily life, increasing the comfort of its inhabitants and reducing energy consumption.
▼室内概览,indoor overview©Adrià Goula

住宅的布局围绕着一个中央壁炉和四个砖砌体量展开。这些紧凑的瓷砖体量有策略性的分布在住宅的尽头,来容纳卧室和浴室。
▼平面图,plan©Alventosa Morell Arquitectes
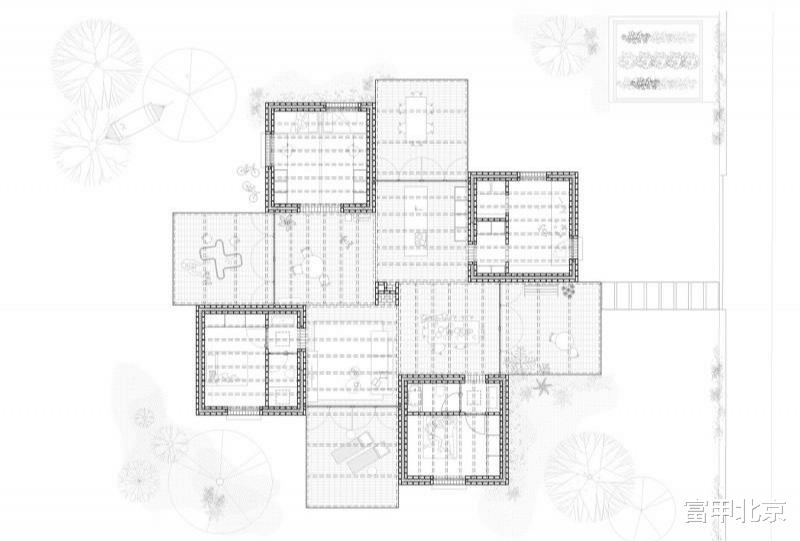
The house’s layout is organized around a central fireplace and four brick volumes. These compact ceramic boxes are strategically located at the ends of the house to accommodate the bedrooms and bathrooms.
▼围绕着一个中央壁炉展开,house’s layout is organized around a central fireplace©Adrià Goula
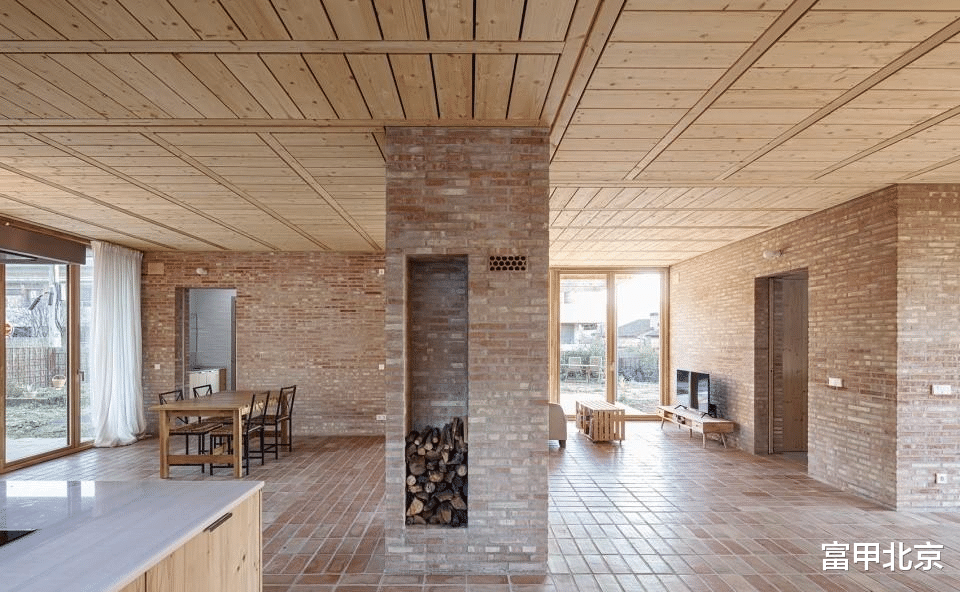
▼围绕中央分布的房间, rooms are organized around a central fireplace©Adrià Goula
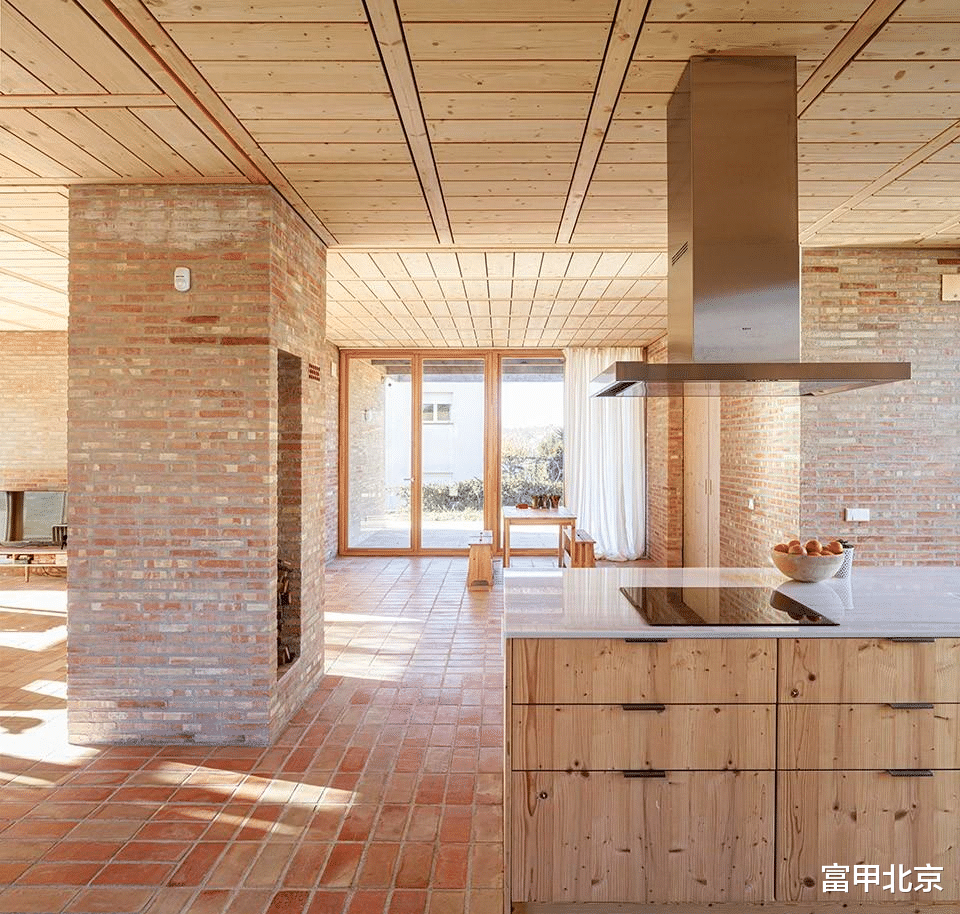
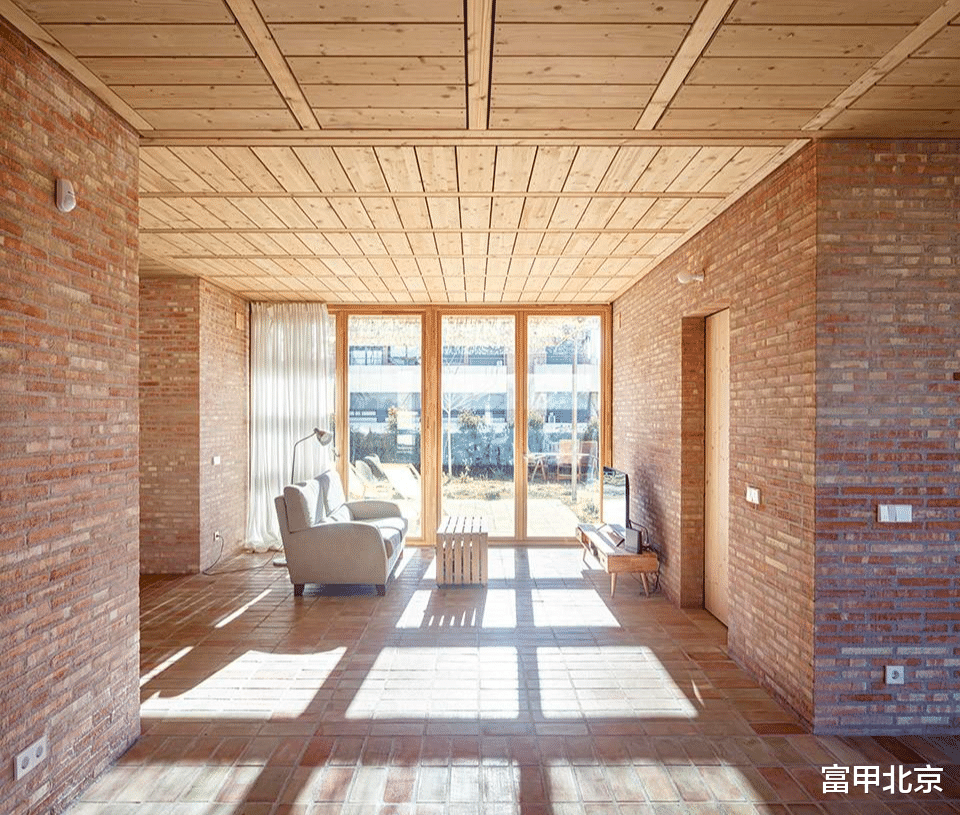
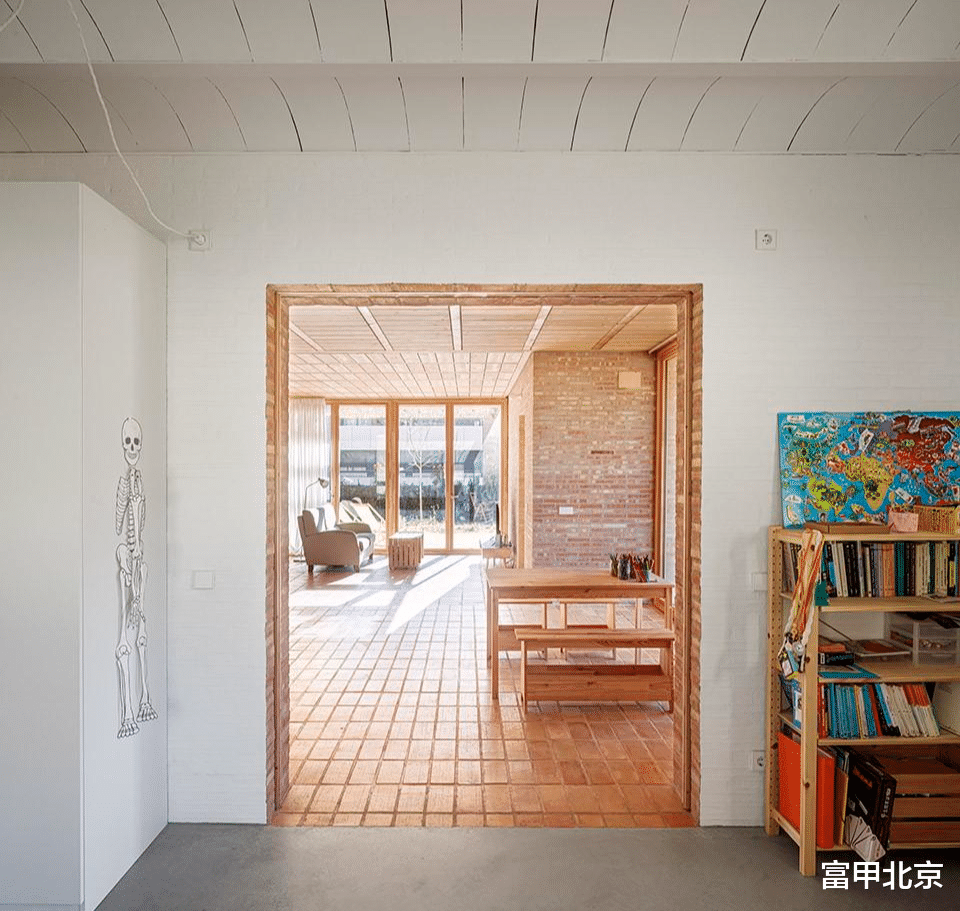
和私人区域形成对比的是,日间区域是开放的,环绕着壁炉,延伸到周边体量之外,通过开口与花园相连。室内路面延伸至室外,并设有一个木质露台作为门廊,限制了住宅内部的视野。
▼剖面图,section©Alventosa Morell Arquitectes

In contrast to the private areas, the day space is open and circles the fireplace, extending beyond the perimeter volumes to connect with the garden through large openings. The interior pavement extends to the exterior, accompanied by a wooden deck that functions as a porch and limits the views into the home’s interior.
▼通过开口与花园相连, connect with the garden through large openings©Adrià Goula



▼木质露台作为门廊, a wooden deck that functions as a porch©Adrià Goula
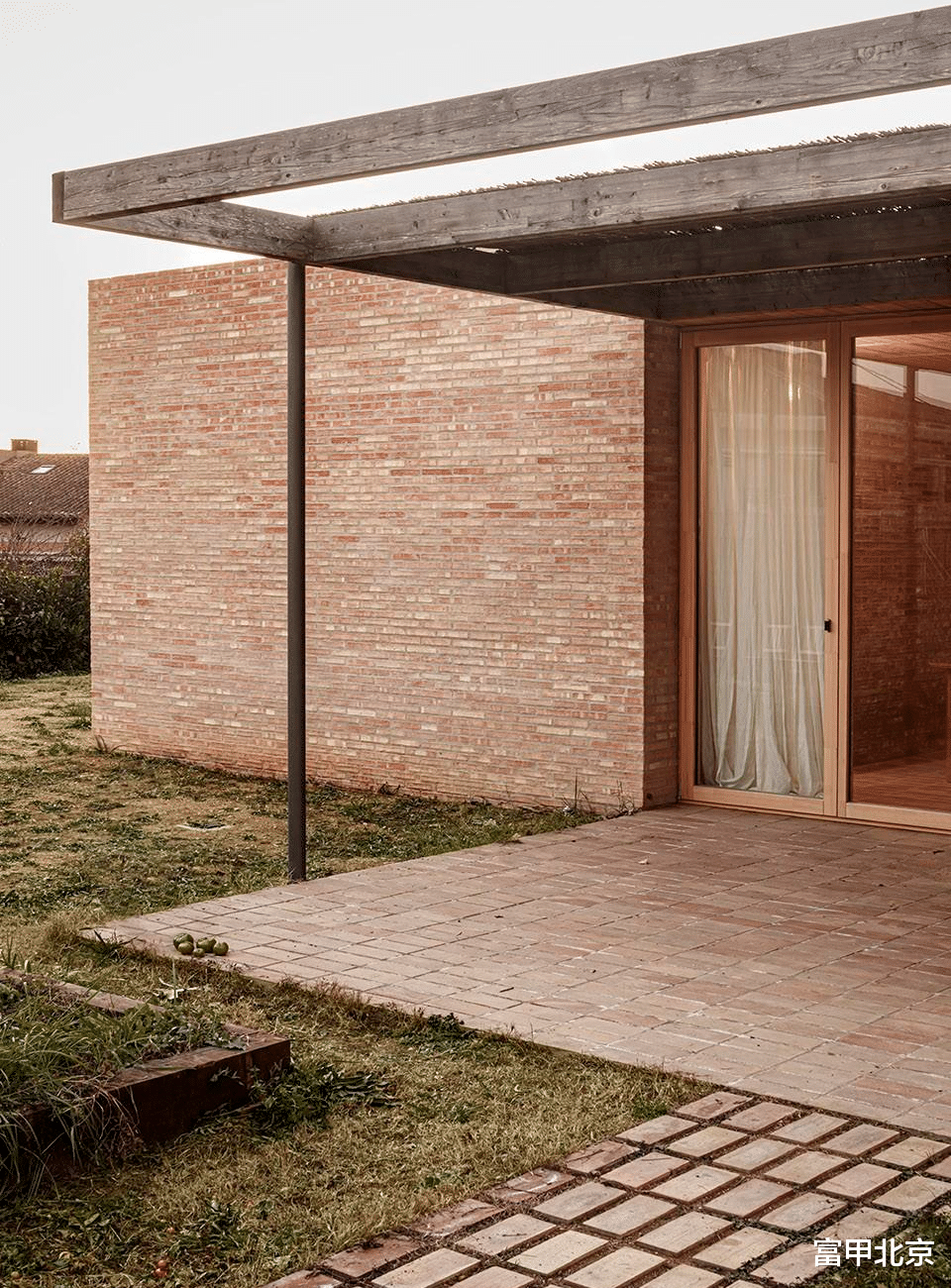
Castilian大小的纯手工陶瓷砖筑成烟囱和私人区域的外围墙体。建筑师在公共区域的地板也使用了相同的砖块来定义空间模块。瓷砖墙是支撑住宅屋顶的唯一垂直承重元素。在砖块砌筑的体量内部,屋顶由金属构件和瓷砖拱顶构成。在日间区域和门廊则使用了浅色松木三角梁。
▼立面,elevation©Alventosa Morell Arquitectes

The Castilian-sized solid manual ceramic brick modulates the chimney and perimeter boxes housing the private areas. We used the same brick on the common areas’ floor to define the space’s module. The ceramic walls are the only vertical load-bearing element supporting all the roofs of the house. Inside the brick boxes, the roof is built with metal joists and ceramic vaults. In the day area and porches, we used light pine wood trusses.
▼使用了相同的砖块来定义空间模块, used the same brick on the common areas’ floor to define the space’s module©Adrià Goula

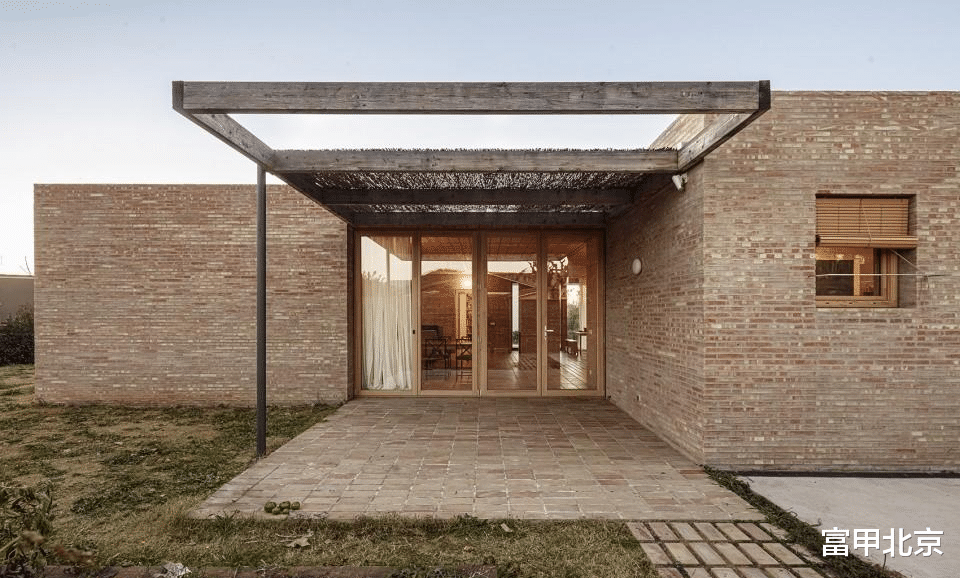
▼天窗的使用, using of skylight©Adrià Goula

建筑师融合了各种不同的策略来使住宅更加节能。由于控制了住宅开口的采光、墙壁和陶瓷地板的热惯性、交叉通风以及高保温性能的围护结构建筑师将能耗需求量降至 16 千瓦时/平方米/年。这意味着住宅不需要制冷。在寒冷的月份,住宅通过烟囱取暖,还配有与气热系统相连的四个点式散热器。为了降低住宅的生态足迹,建筑师采用了可持续性的材料,例如屋顶及窗框使用的经过认证的木材,墙壁和天花板使用的纤维素保温层和基于生物基底的瓷砖材料。
▼热性能分析图,thermal performance©Alventosa Morell Arquitectes

We incorporated different design strategies to make the house’s energy demand more efficient. Thanks to the controlled light intake from the large openings, the thermal inertia of the walls and ceramic flooring, cross ventilation, and a high thermal performance envelope, we lowered the demand to 16Kwh/m²/year. This means that the house does not require cooling. In the cold months, the house is heated with the chimney and four spot radiators connected to an aerothermal system. Aiming to reduce the building’s ecological footprint, we worked with sustainable materials, like certified wood for roofs and window frames, cellulose insulation in walls and ceilings, and biomass-based ceramics.
▼夜间露台, terrace at night©Adrià Goula


▼夜景, night view©Adrià Goula
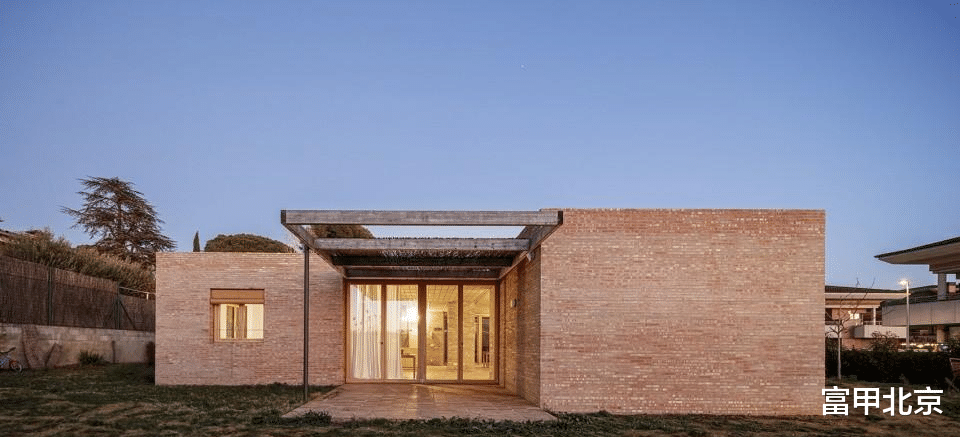
▼夜景, night view©Adrià Goula
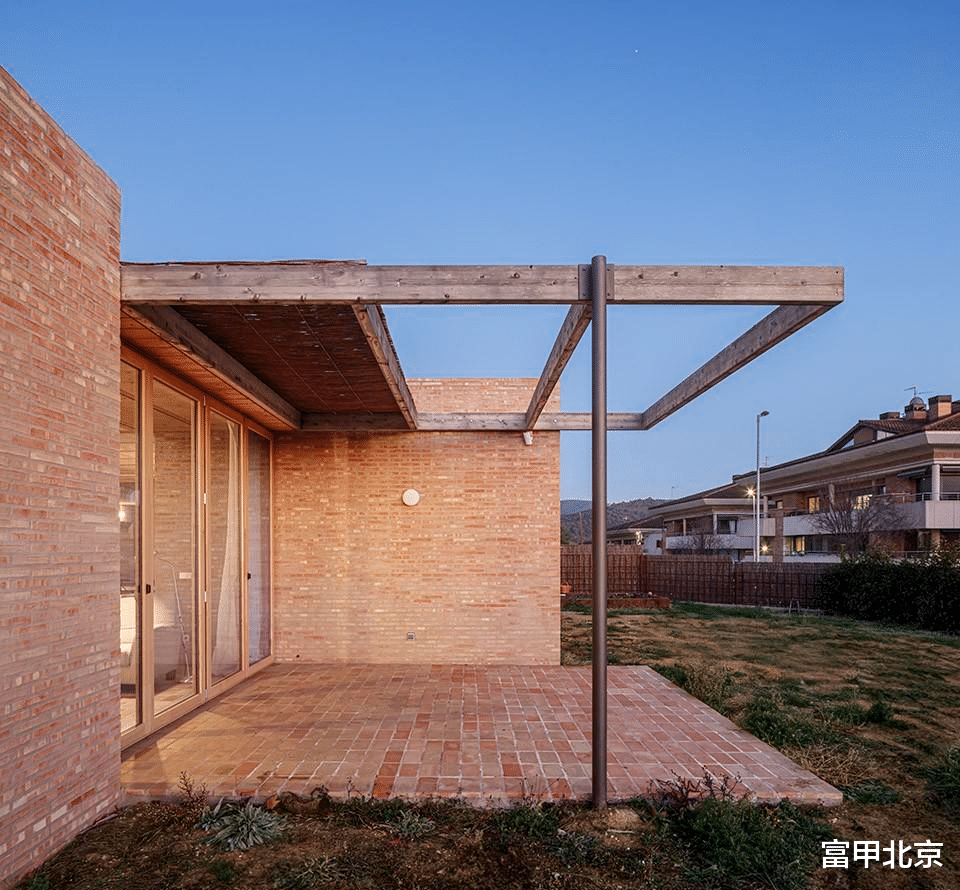
▼场地区位,site location©Alventosa Morell Arquitectes
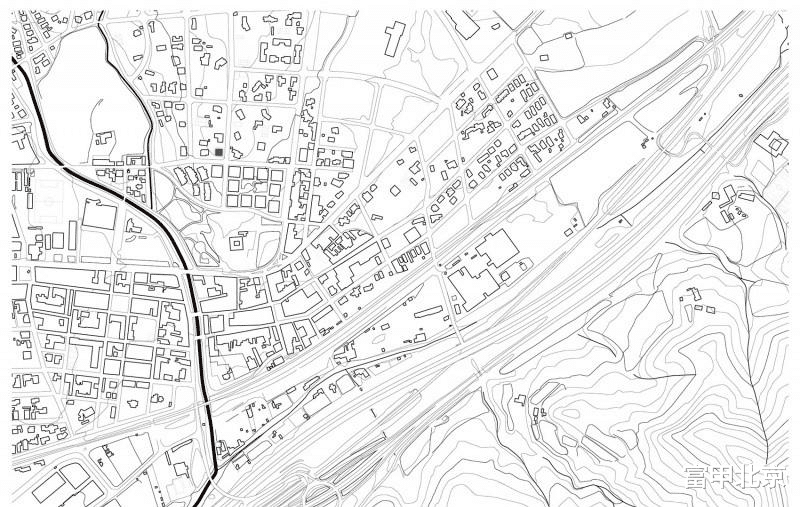
▼场地平面,site plan©Alventosa Morell Arquitectes

▼场地布局策略,floor plan strategy©Alventosa Morell Arquitectes

▼剖面策略,section strategy©Alventosa Morell Arquitectes

▼细部,detail©Alventosa Morell Arquitectes

