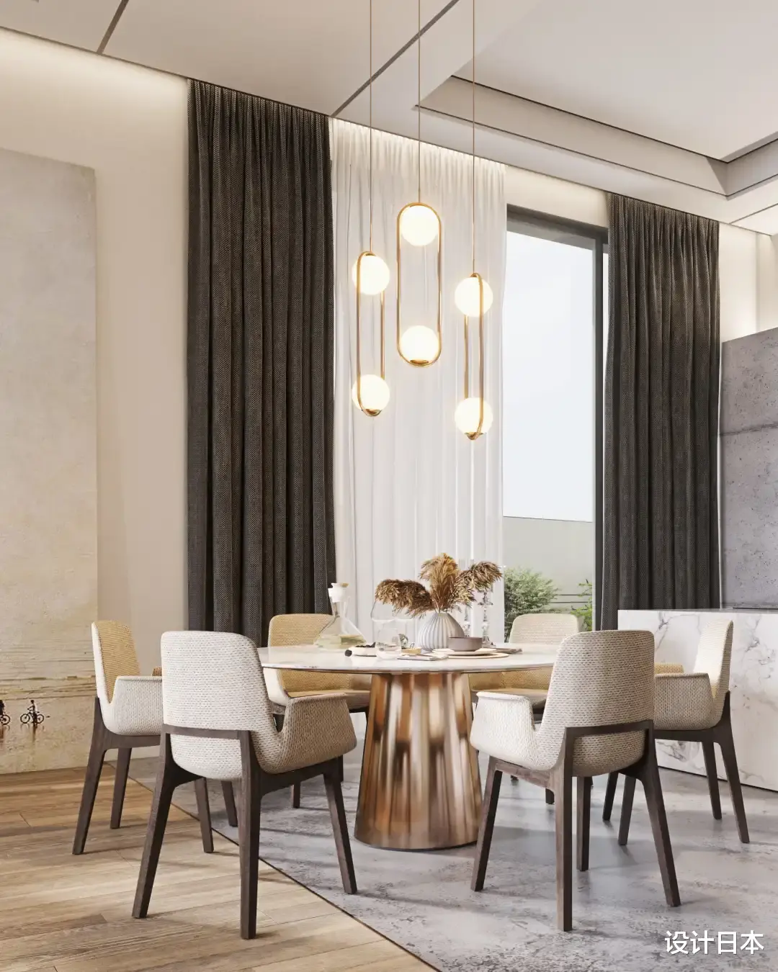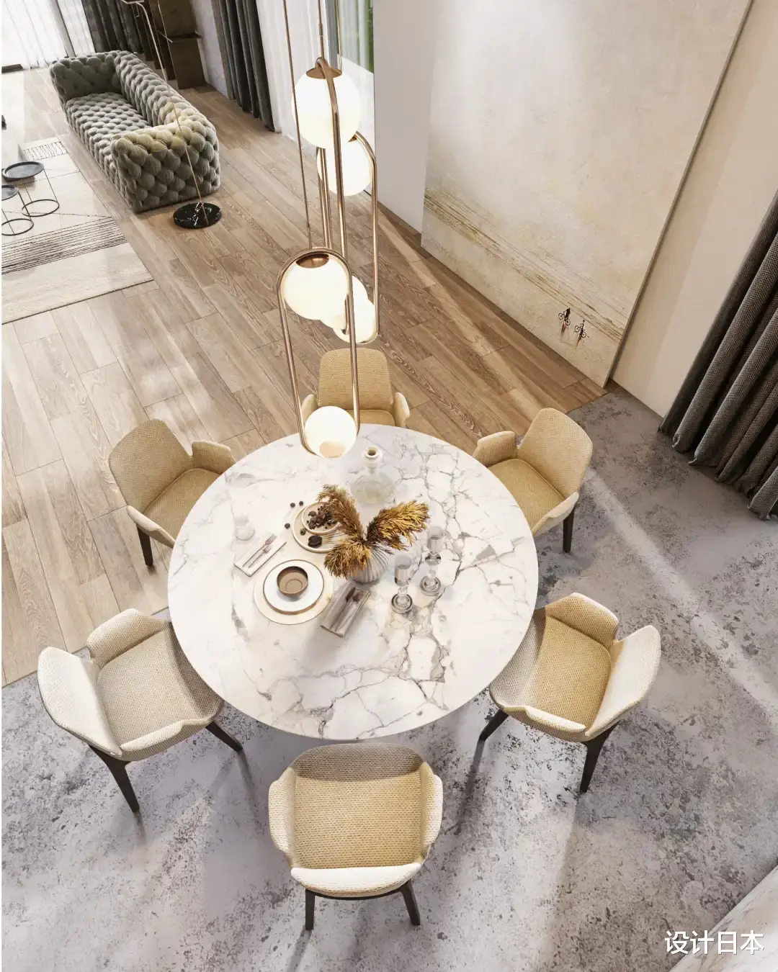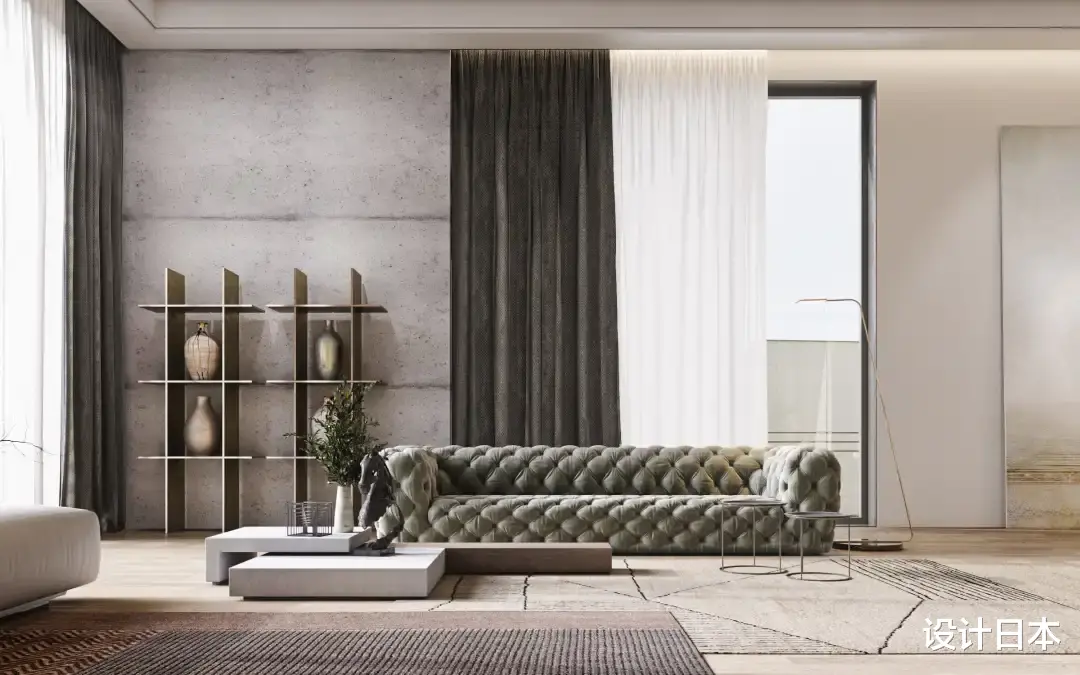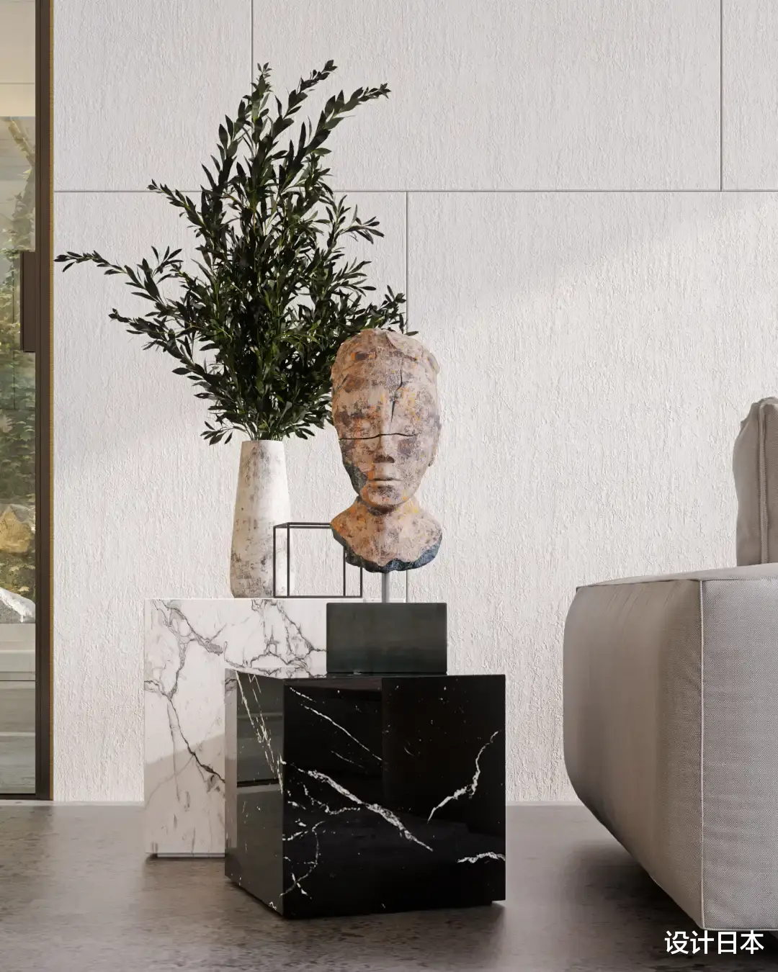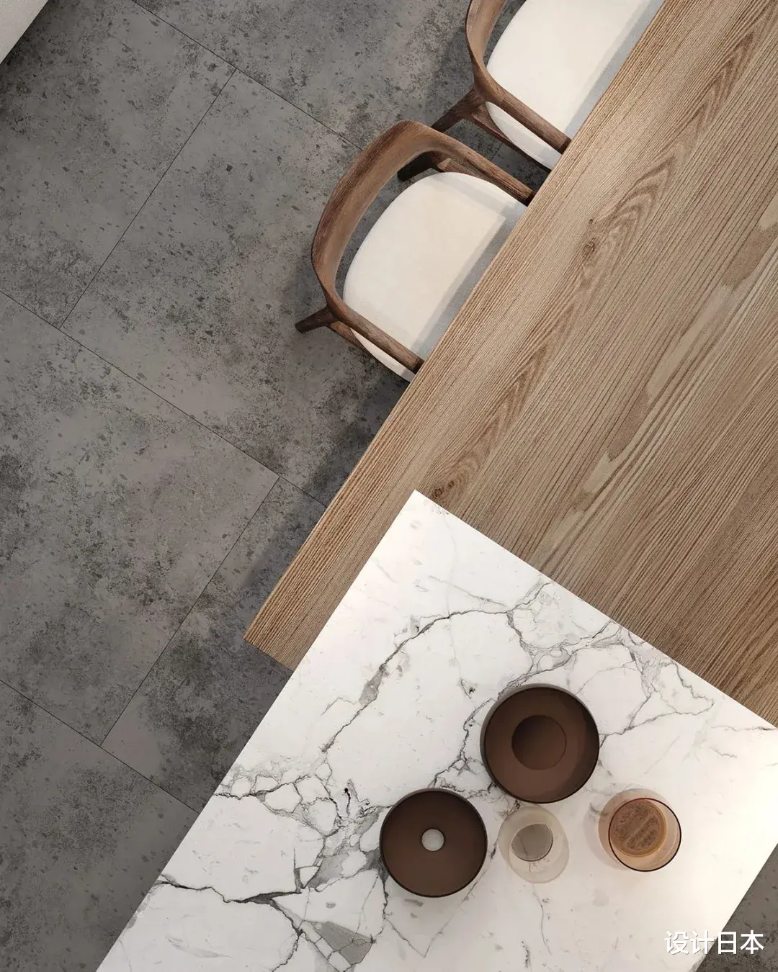
抛却浮夸与繁复,这里没有浓墨重彩的华丽。仅以简洁的线条和素雅的色调,构筑了一座极简大宅,诠释了何为真正的纯粹。
LeQB Architects设计了一栋提供给大家庭的住宅。它去除了常规别墅的豪华装饰,却通过精心的规划与巧妙的功能设计,打造出了一个新型的奢华氛围。
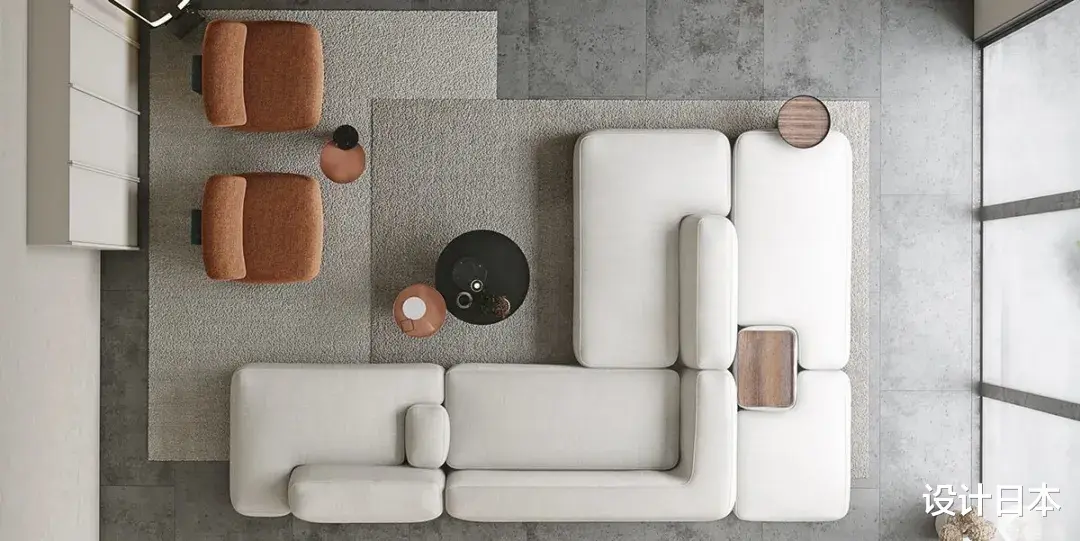
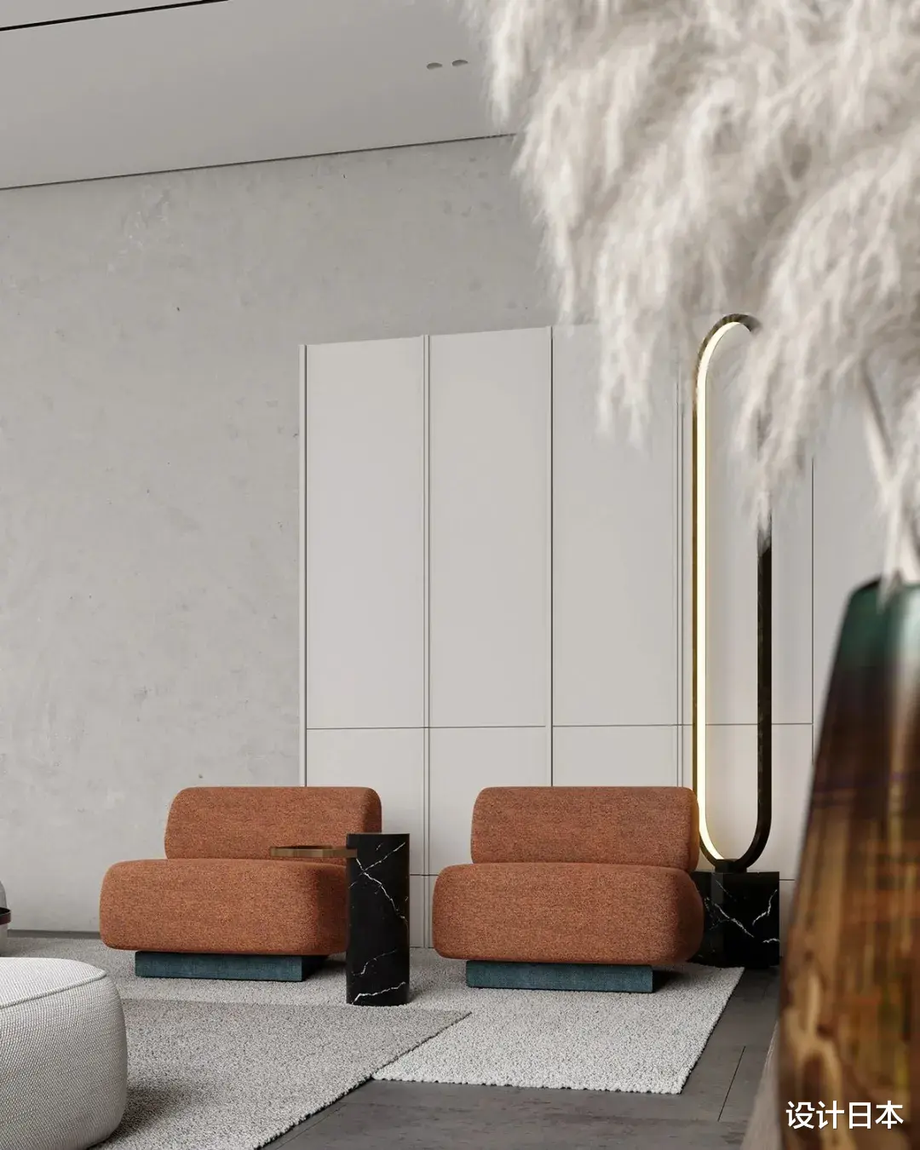

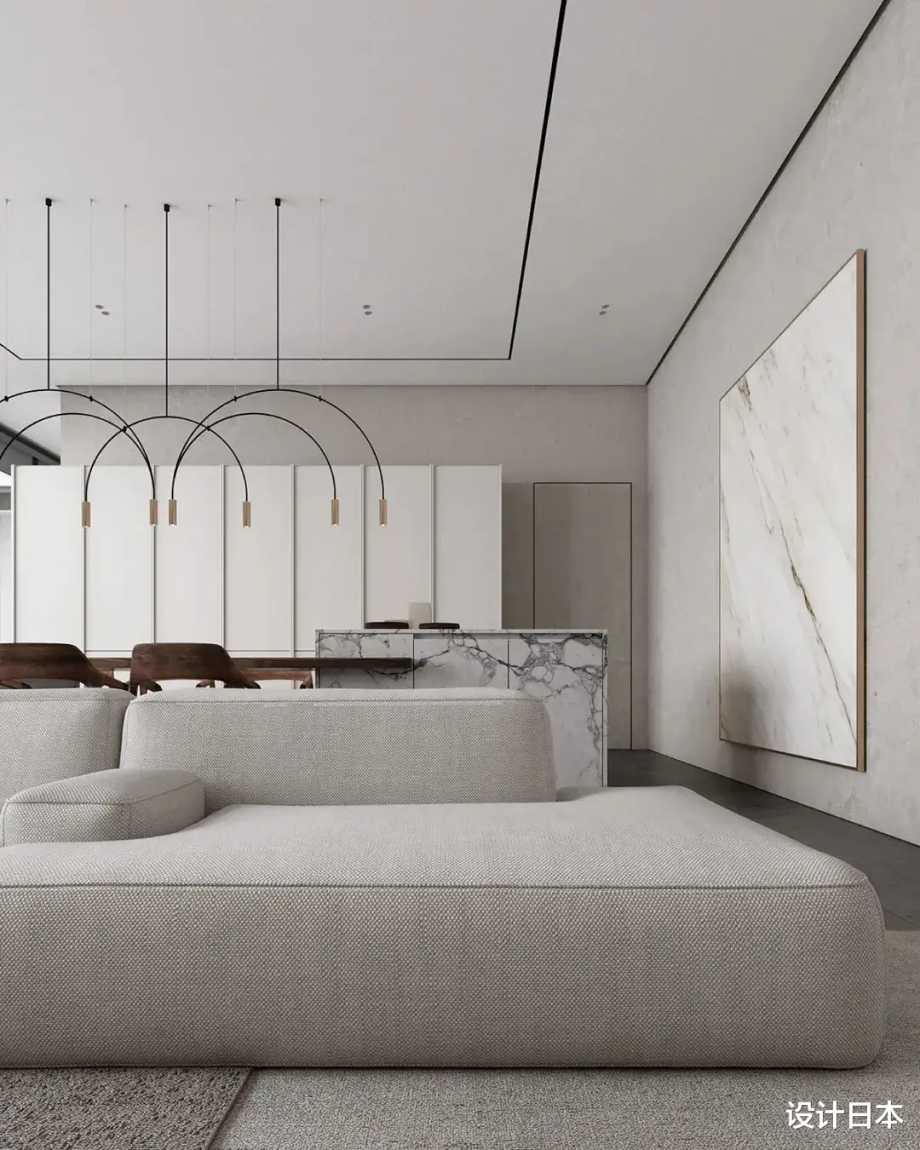
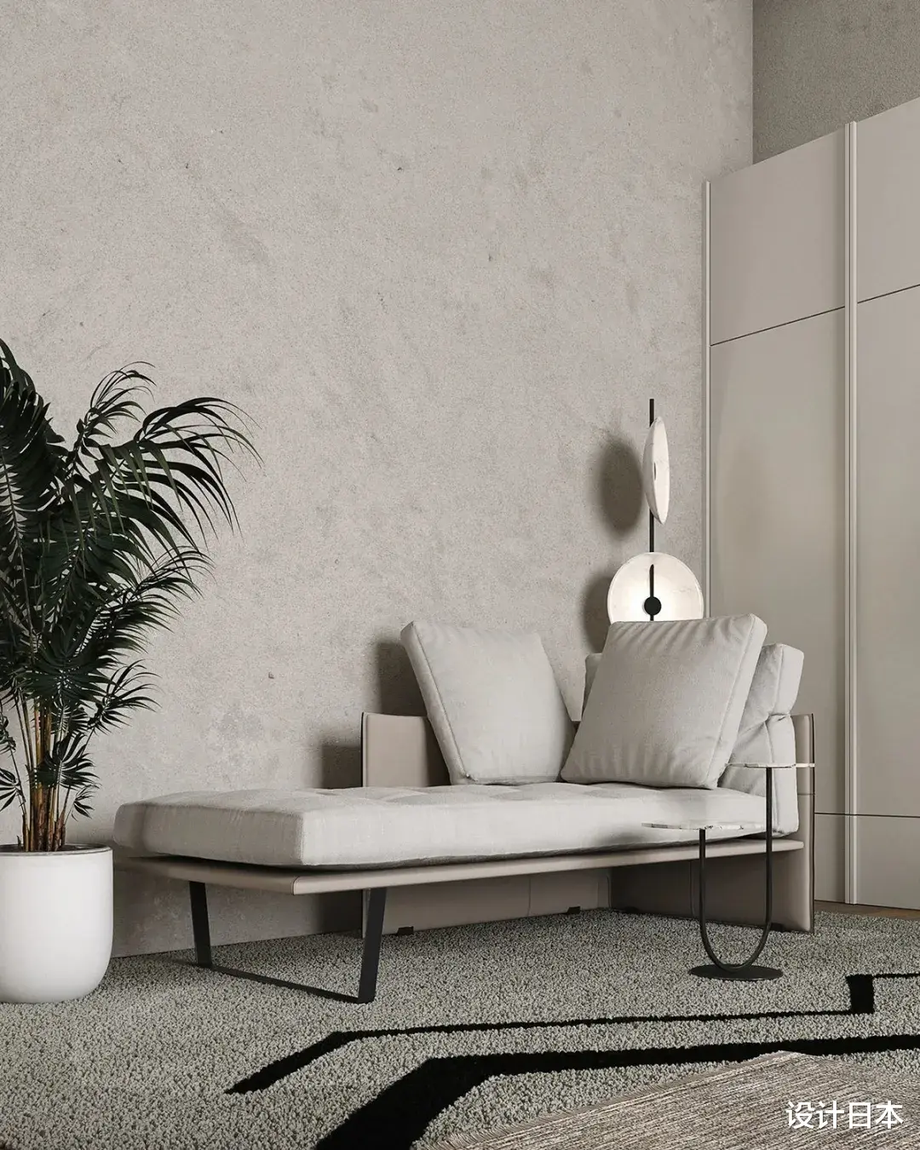
大量的绿植的点缀是这次作品的主要特点,设计师合理的利用了空间规划,将收纳架置于墙板后面,这令室内看起来十分有条理。墙上的艺术品与空间摆设都凸显了细节感,都给人一种特别的巧妙感。
A large amount of greenery is the main feature of this work. The designer has made reasonable use of the space planning and placed the storage shelves behind the wall panels, which makes the interior look very organized. The artwork on the wall and the space furnishings highlight the sense of detail, all giving a special sense of ingenuity.

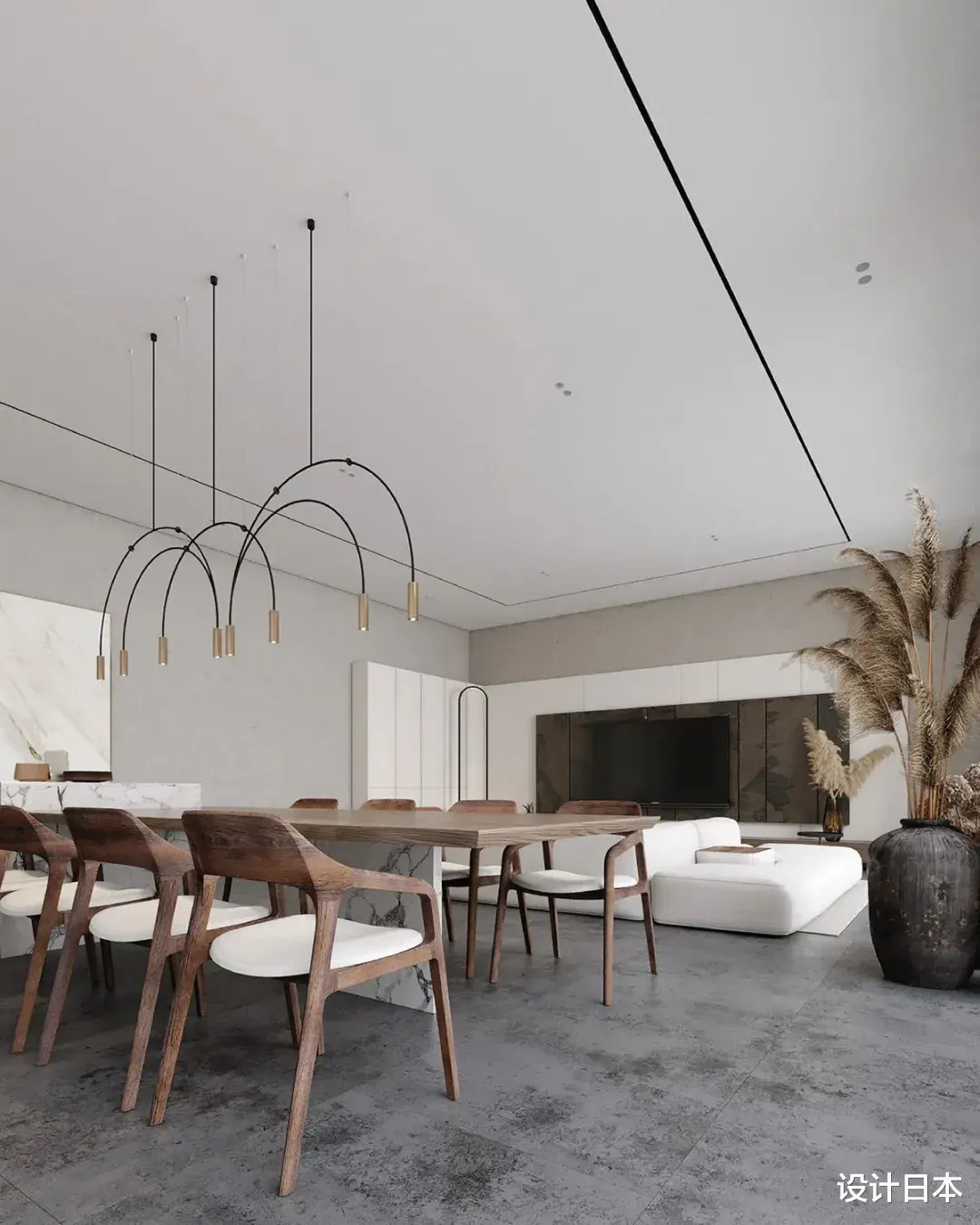
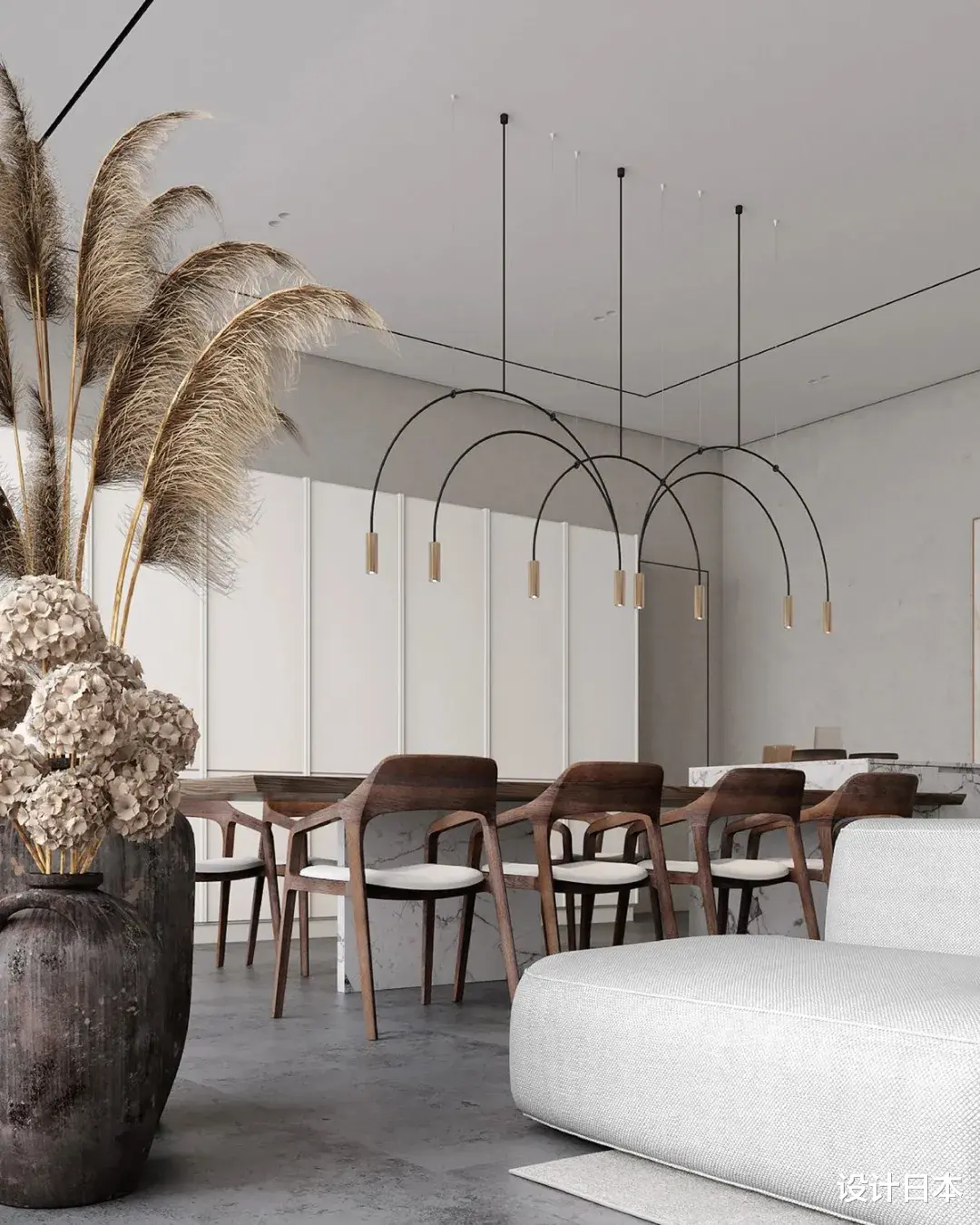
另一处公共区域也是这个房子里最有特色的空间,主要用来招待主人的朋友们。轻松随意的氛围与客厅的严肃氛围形成强烈对比。浅色的基调搭配灰色和米色的家具组合,立刻彰显出休闲放松的居家氛围。
Another common area is also the most distinctive space in the house, mainly used to entertain the owner's friends. The relaxed and casual atmosphere contrasts sharply with the seriousness of the living room. The light color tone with the combination of gray and beige furniture immediately reveals a casual and relaxed home atmosphere.
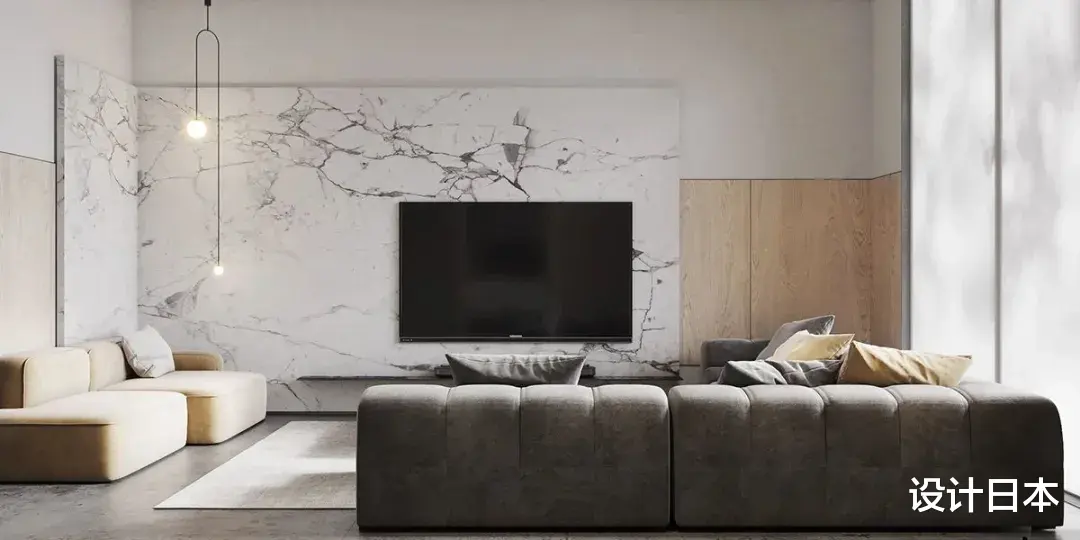
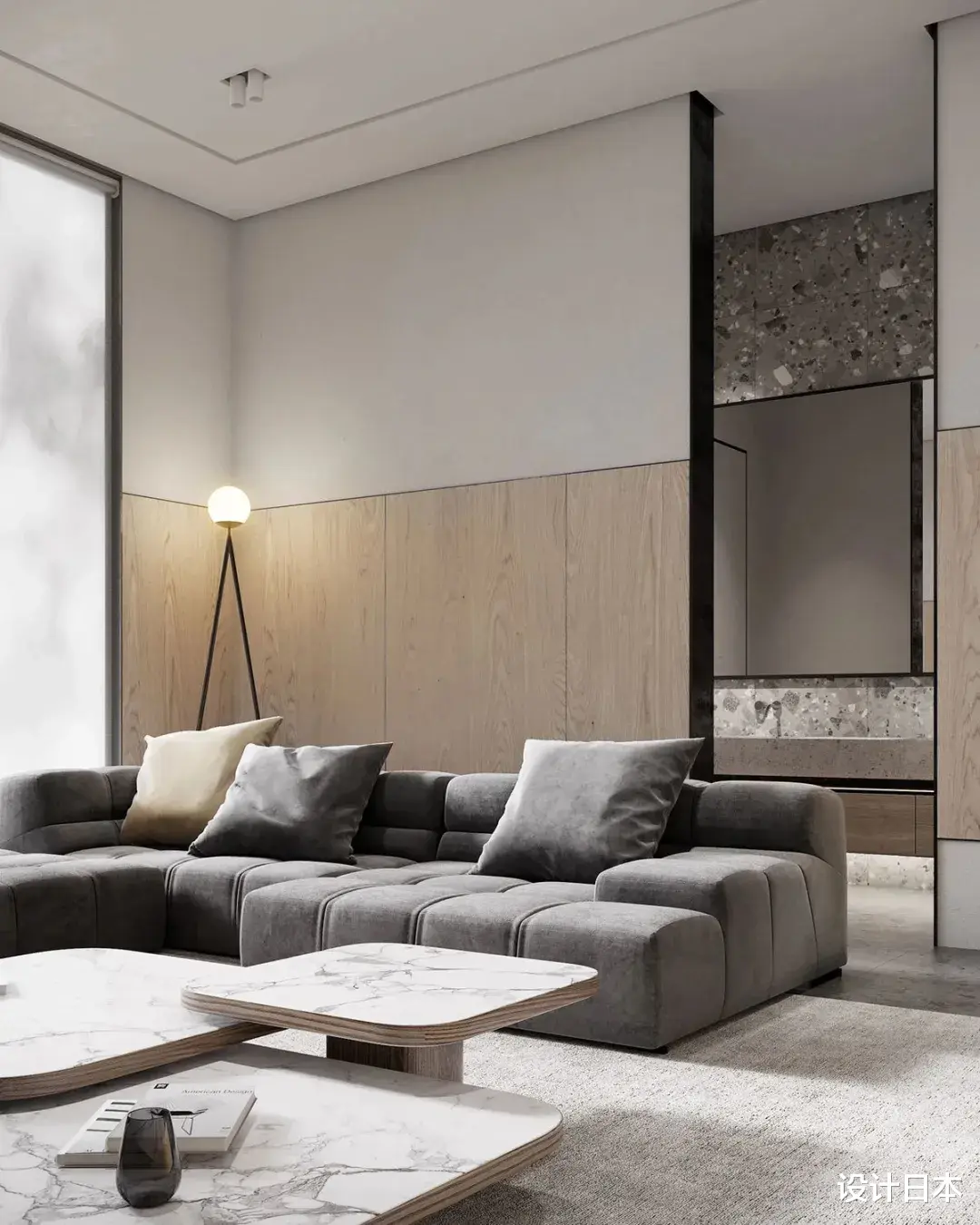
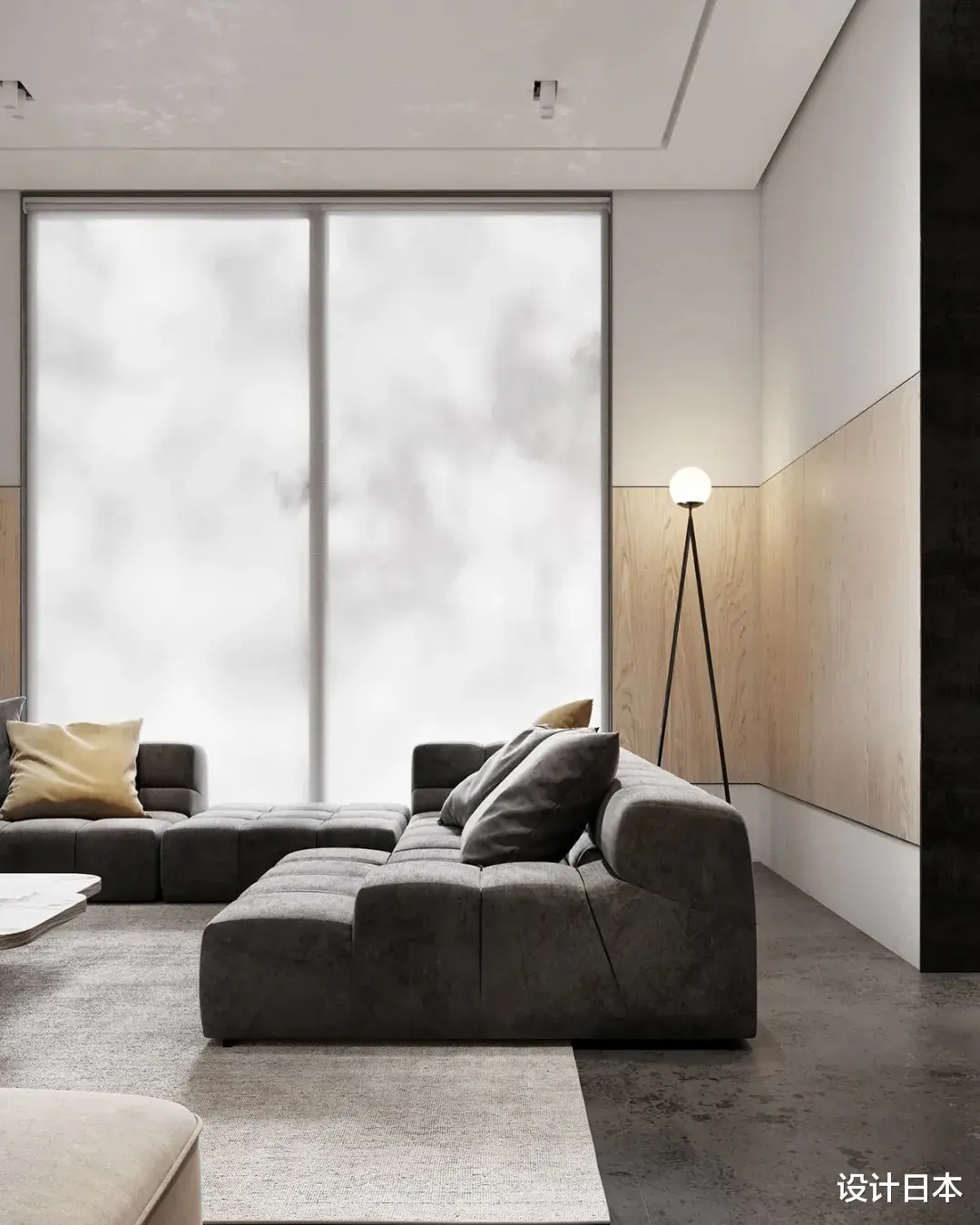

主卧的空间相对宽敞,内部有条理地分为起居室、更衣室、办公区域以及浴室。每个空间都用隔板分隔。靠窗的Tacchini椅子和茶几组成一个简单的阅读放松区,简约的植物做点缀,营造低调时尚的氛围。
The master bedroom is relatively spacious and the interior is organized into a living room, dressing room, office area, and bathroom. Each space is separated by a partition. The Tacchini chairs and coffee table by the window form a simple reading and relaxation area, and simple plants are used as accents to create a low-key and stylish atmosphere.
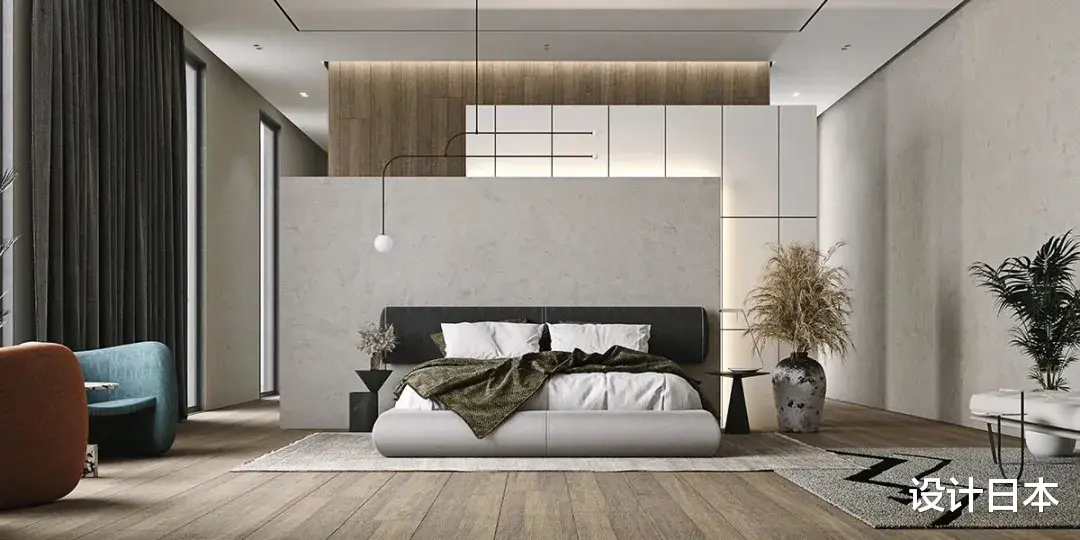
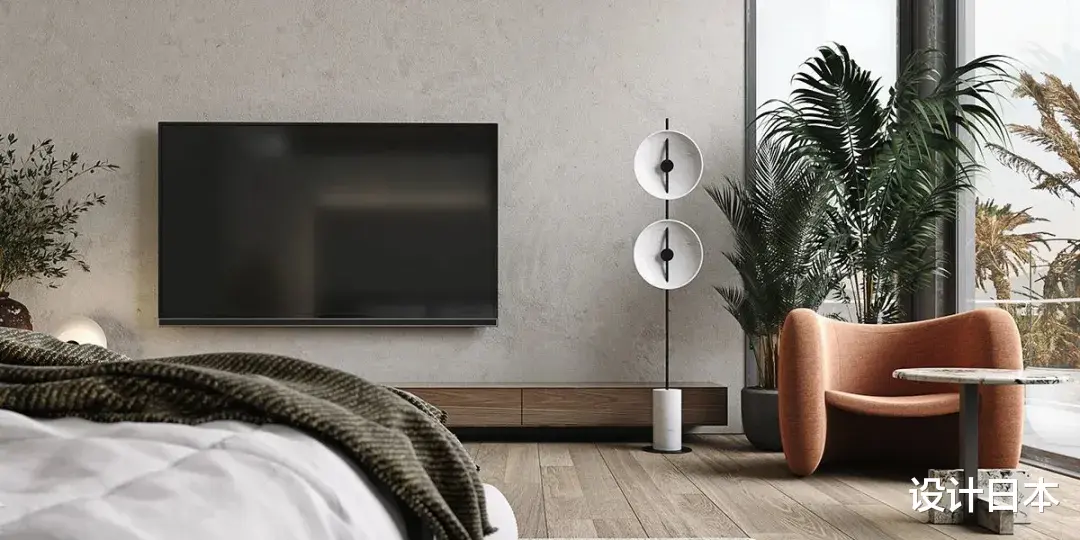
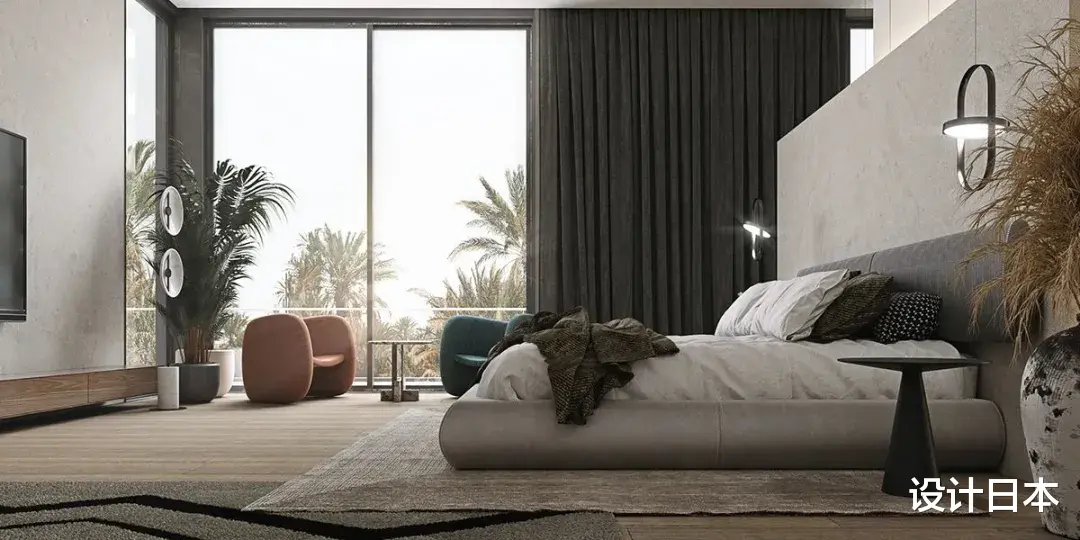
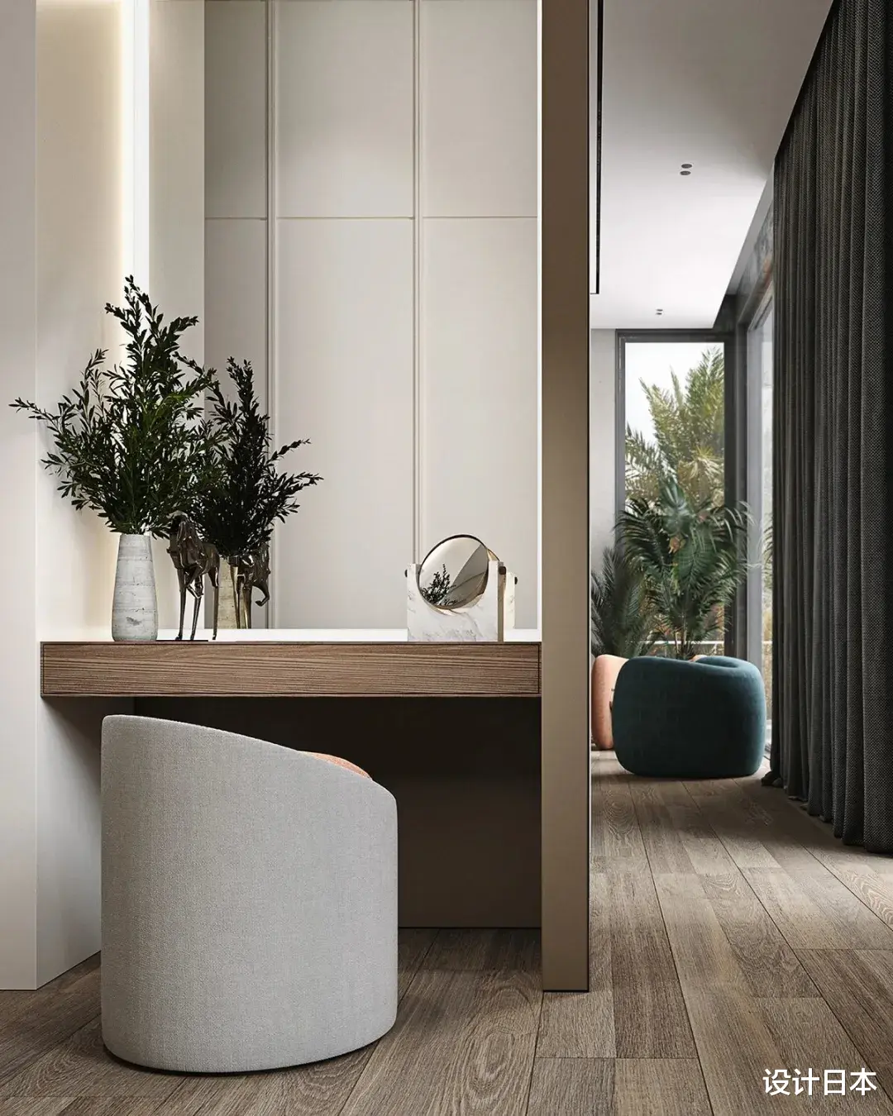
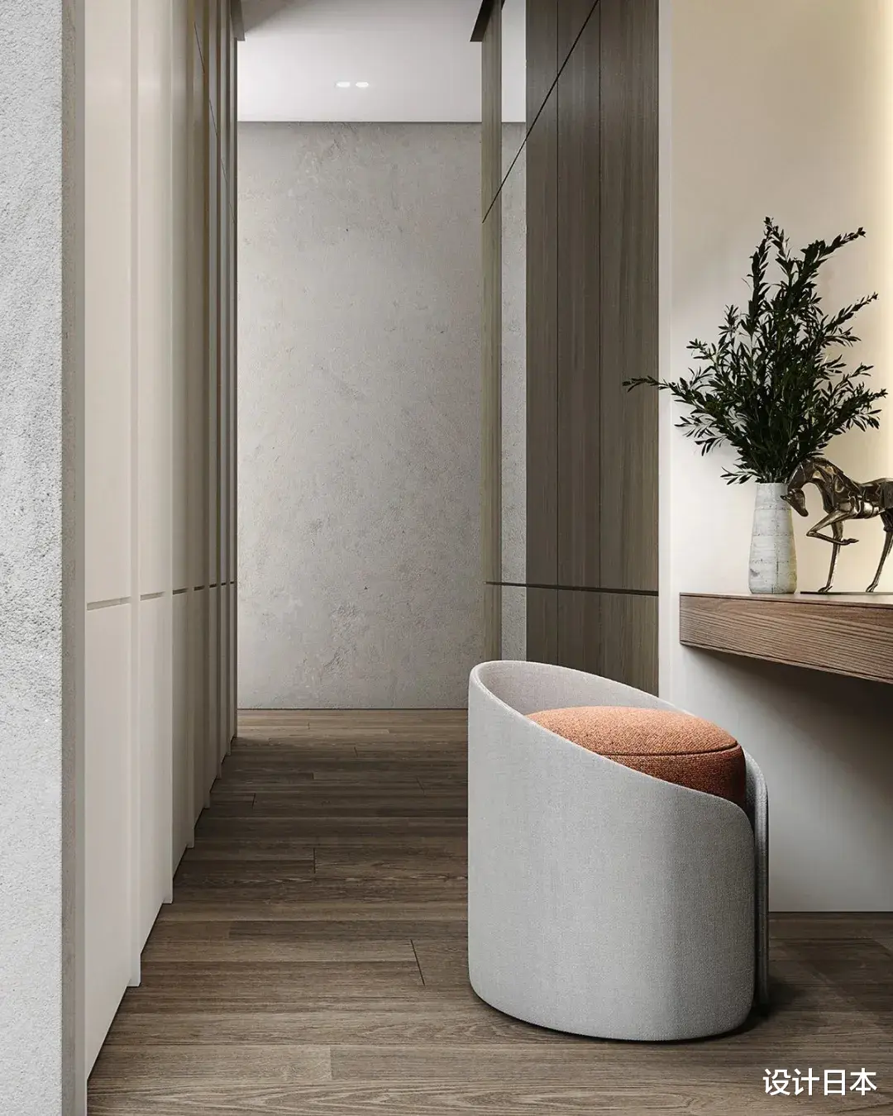
次卧空间虽相对来说小一些,依旧沿用了主卧的风格,橘色的沙发椅更丰富了卧室色彩。
Although the second bedroom space is relatively small, still follow the style of the master bedroom, orange sofa and chairs to enrich the bedroom color.
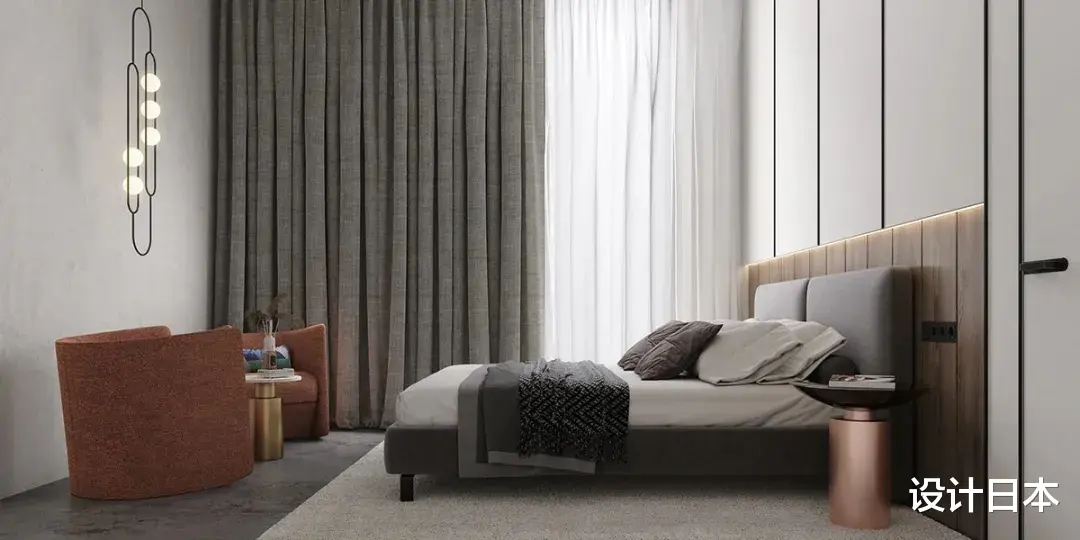
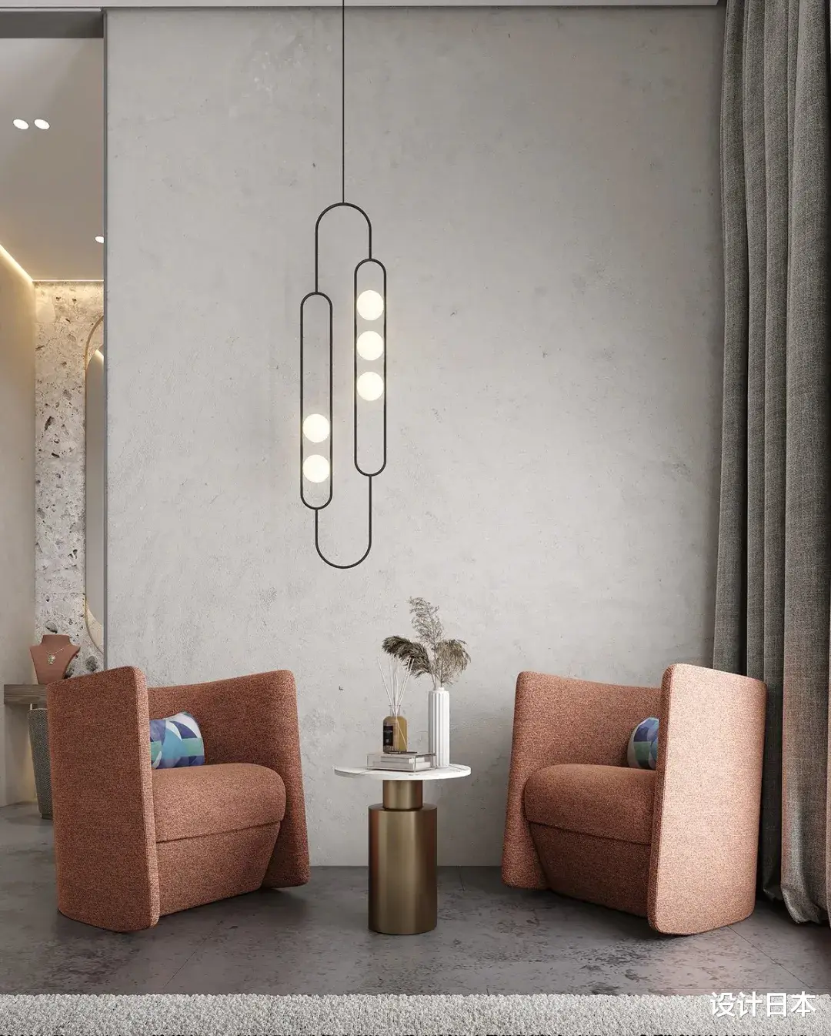
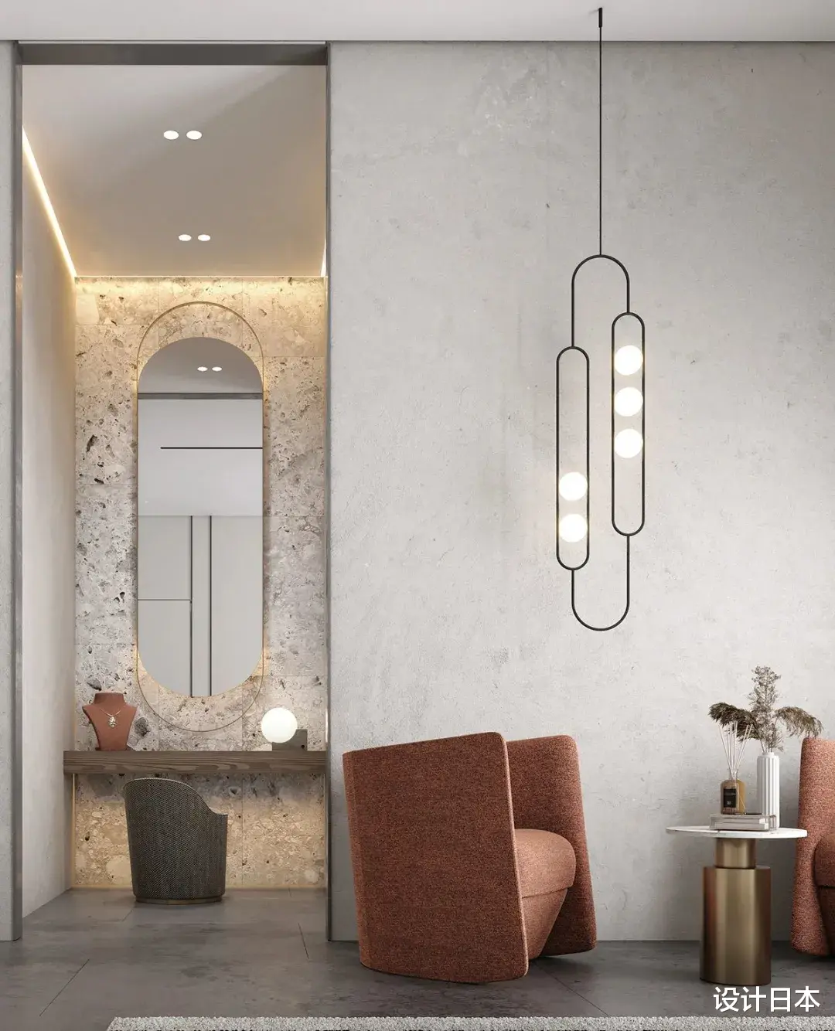
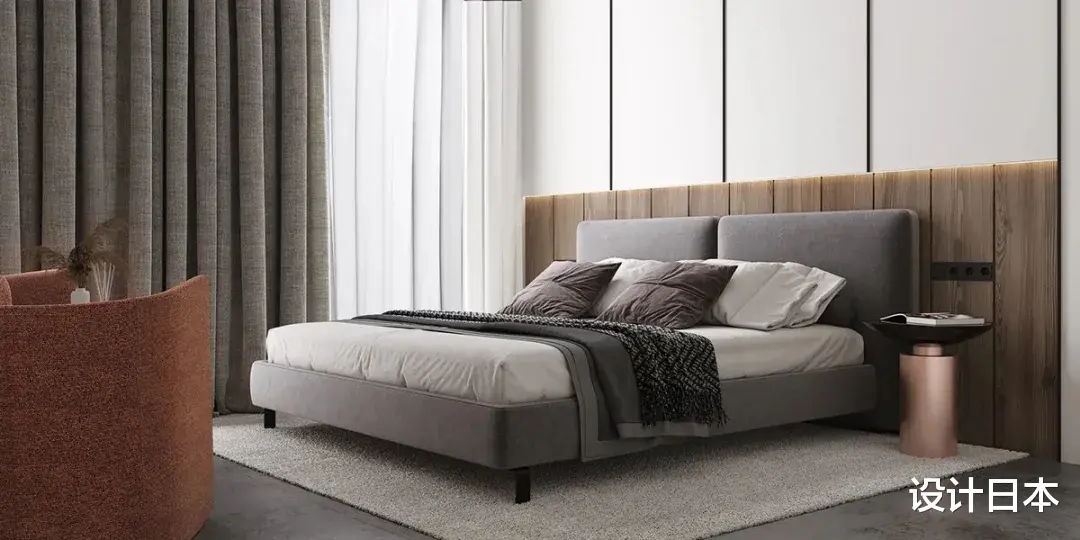
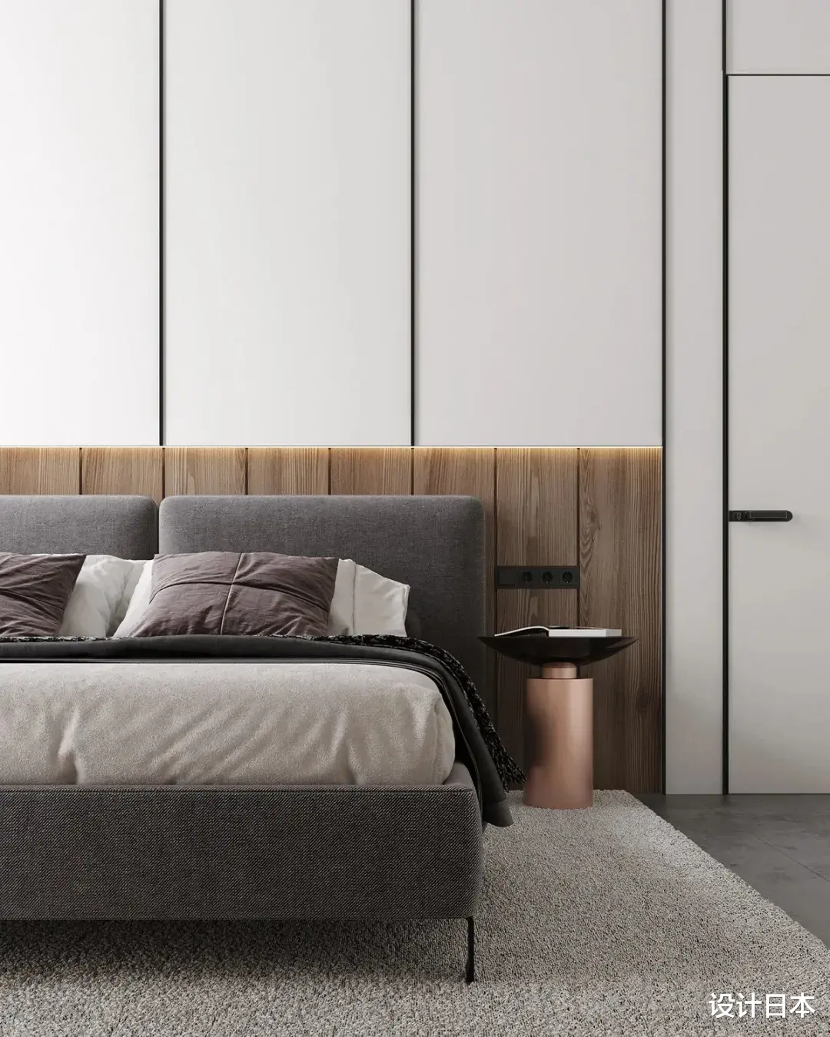
这间色彩分明的卧室是留给两个男孩使用的,设计师保证了空间内充满童趣的氛围,提供了更多的可能性来以此开动孩子的想象力。室内所有的家具也都根据孩子的身高定做,柔软舒适的布料做装饰,让每一件家具看起来都有一定的可玩性。
This brightly colored bedroom is reserved for two boys, and the designer has ensured that the space is filled with a childlike atmosphere, offering more possibilities to stimulate the children's imagination in this way. All the furniture in the room is also tailored to the height of the children, with soft and comfortable fabrics for decoration, making each piece of furniture look playful.
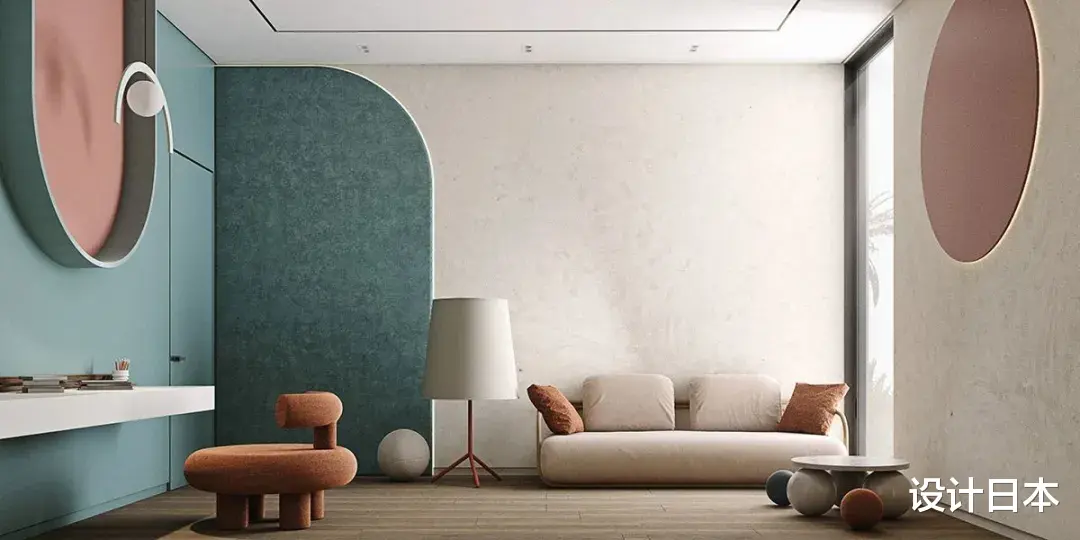
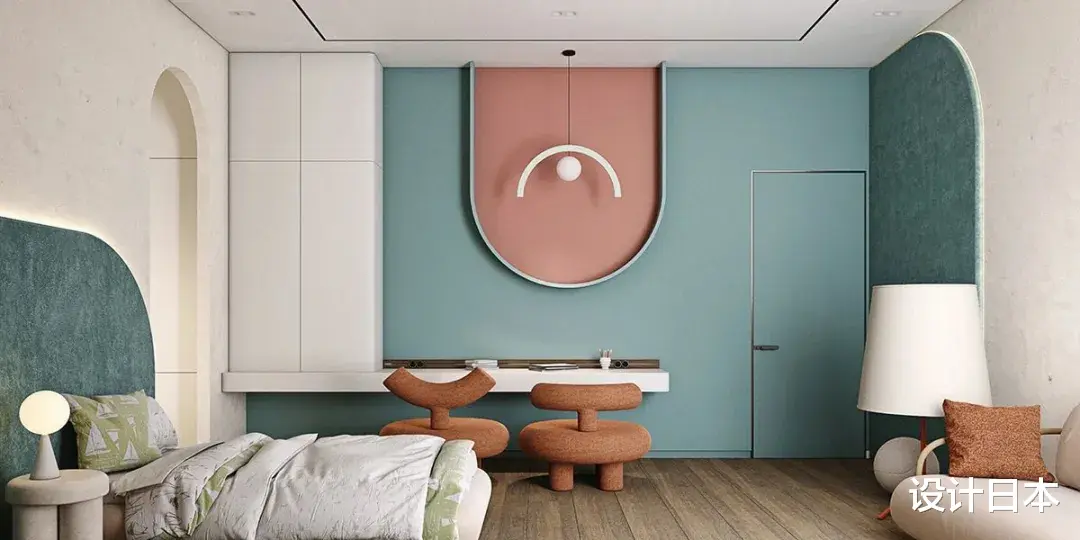
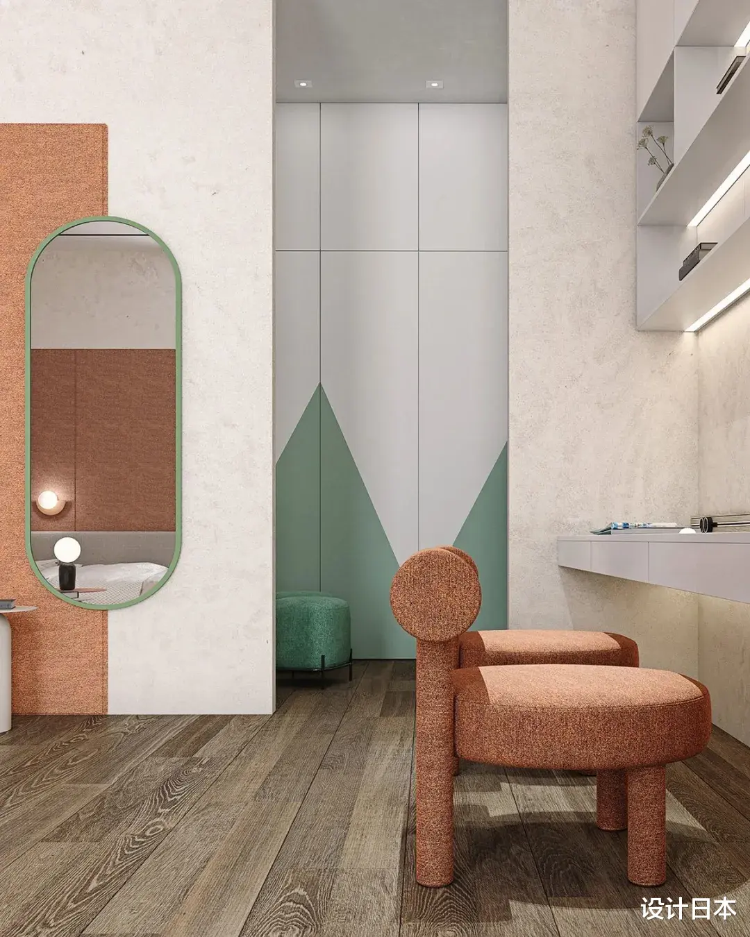
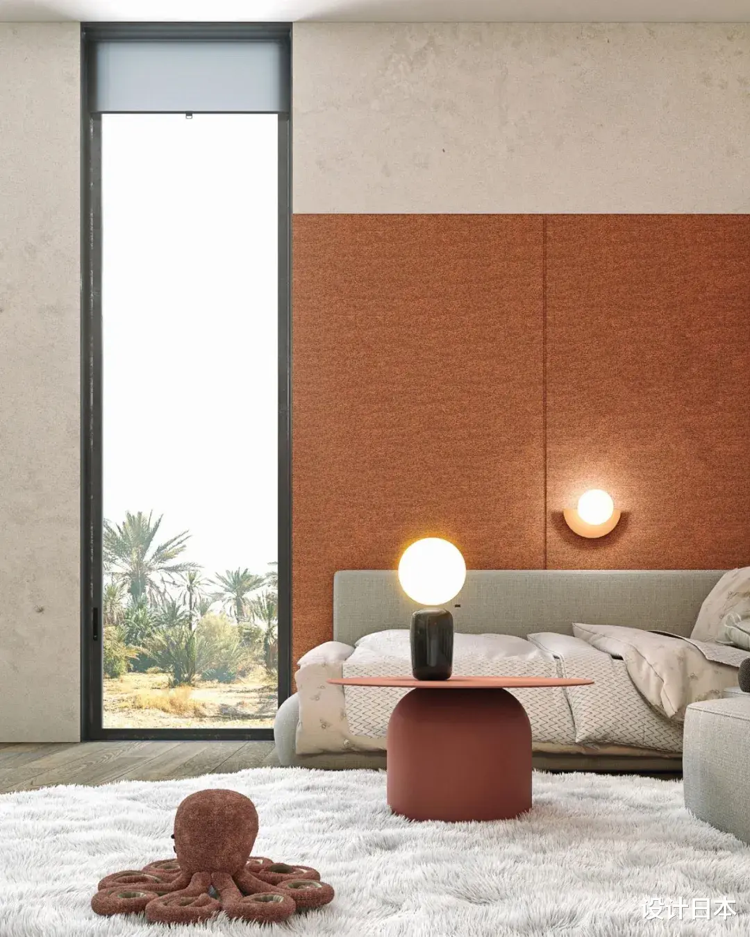
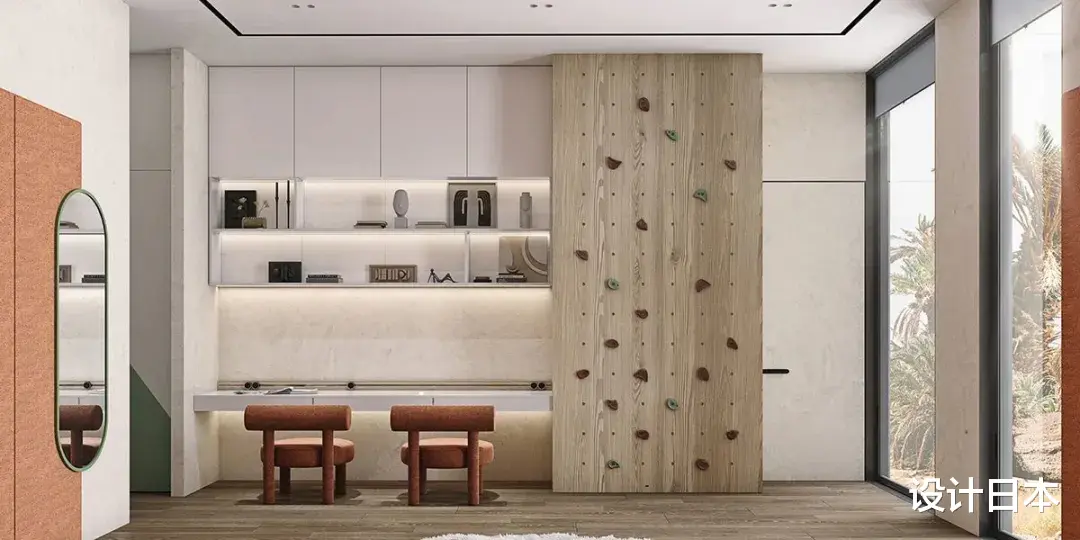
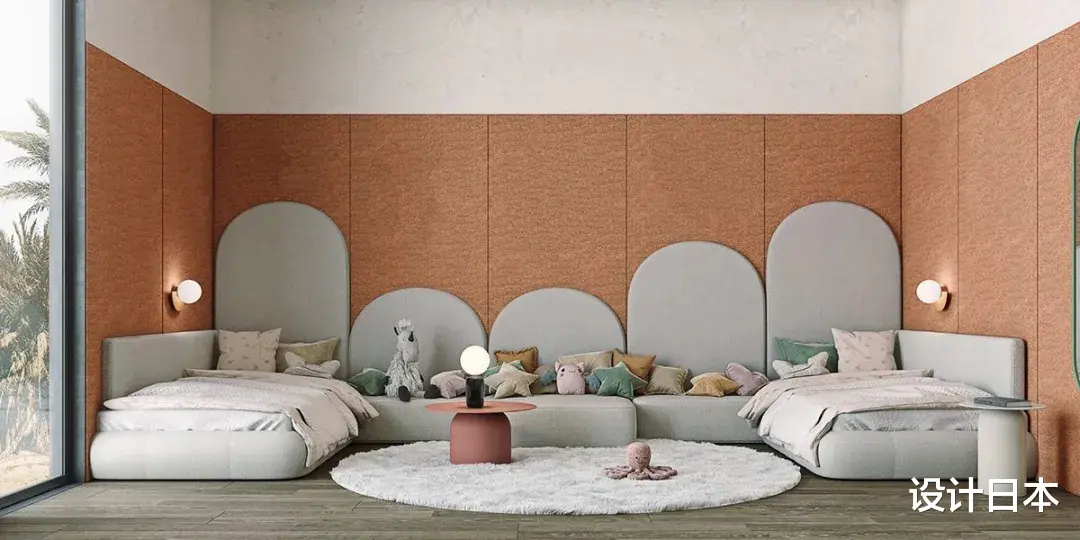
橙色绿色相间的空间为女孩们设计,睡眠区、学习区以及娱乐区都在这里得到了划分。柔软的背景墙模仿童话故事中的山,触感舒适给人安全感,给孩子打造了一个梦幻的空间。
The orange-green space is designed for the girls, where the sleeping area, study area and entertainment area are all divided. The soft background wall imitates the mountain in the fairy tale, which is comfortable to touch and gives a sense of security, creating a dream space for the children.
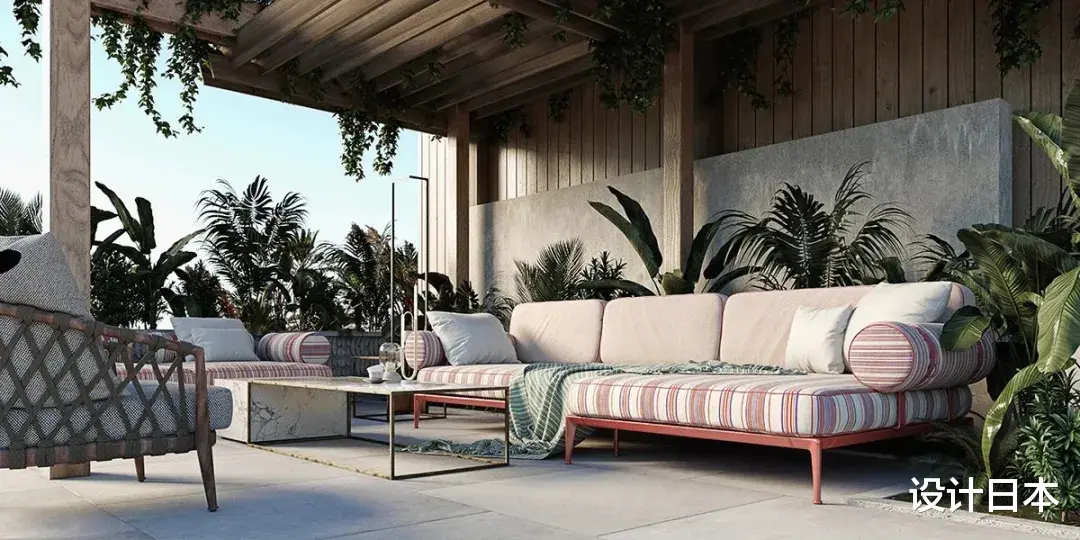
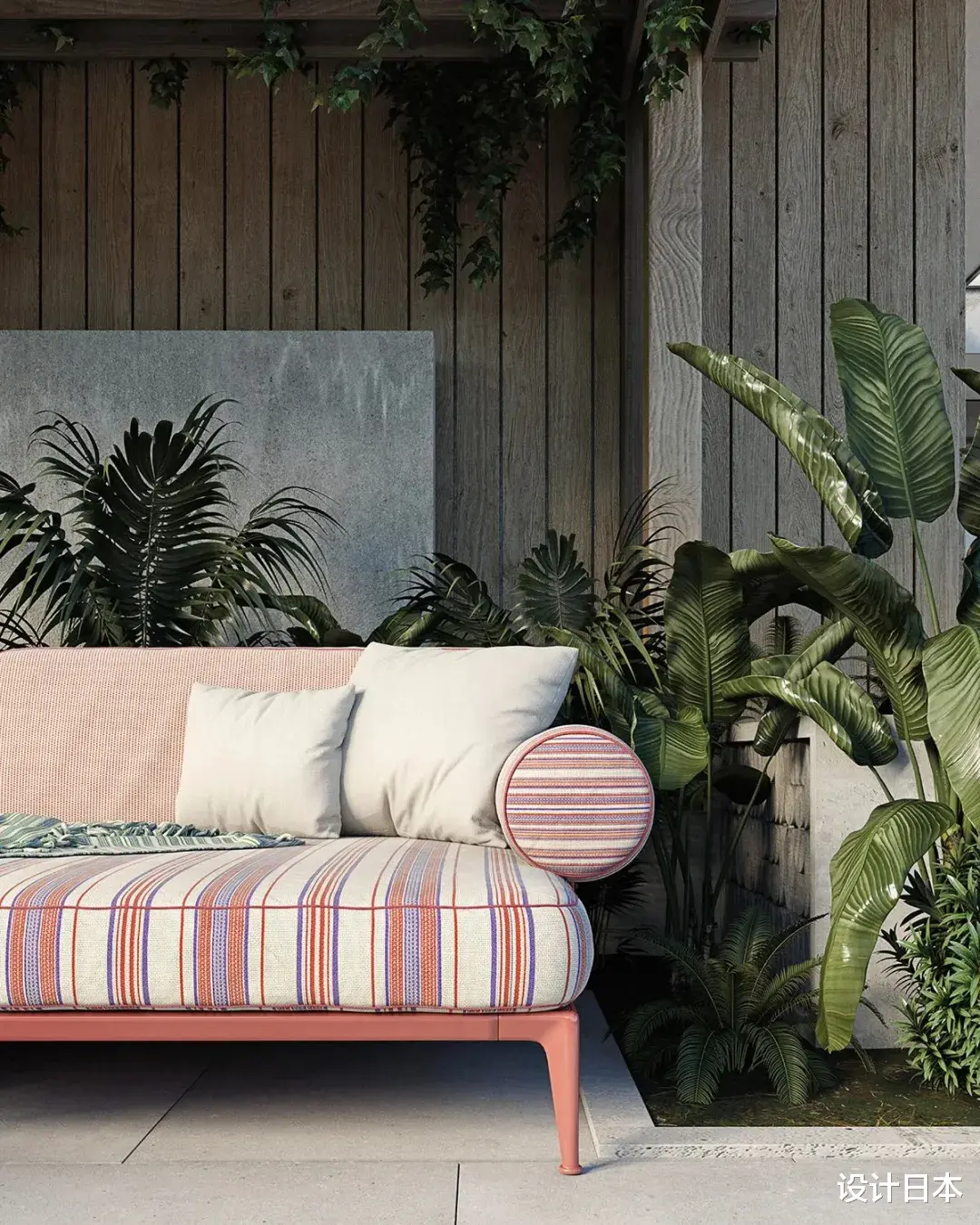
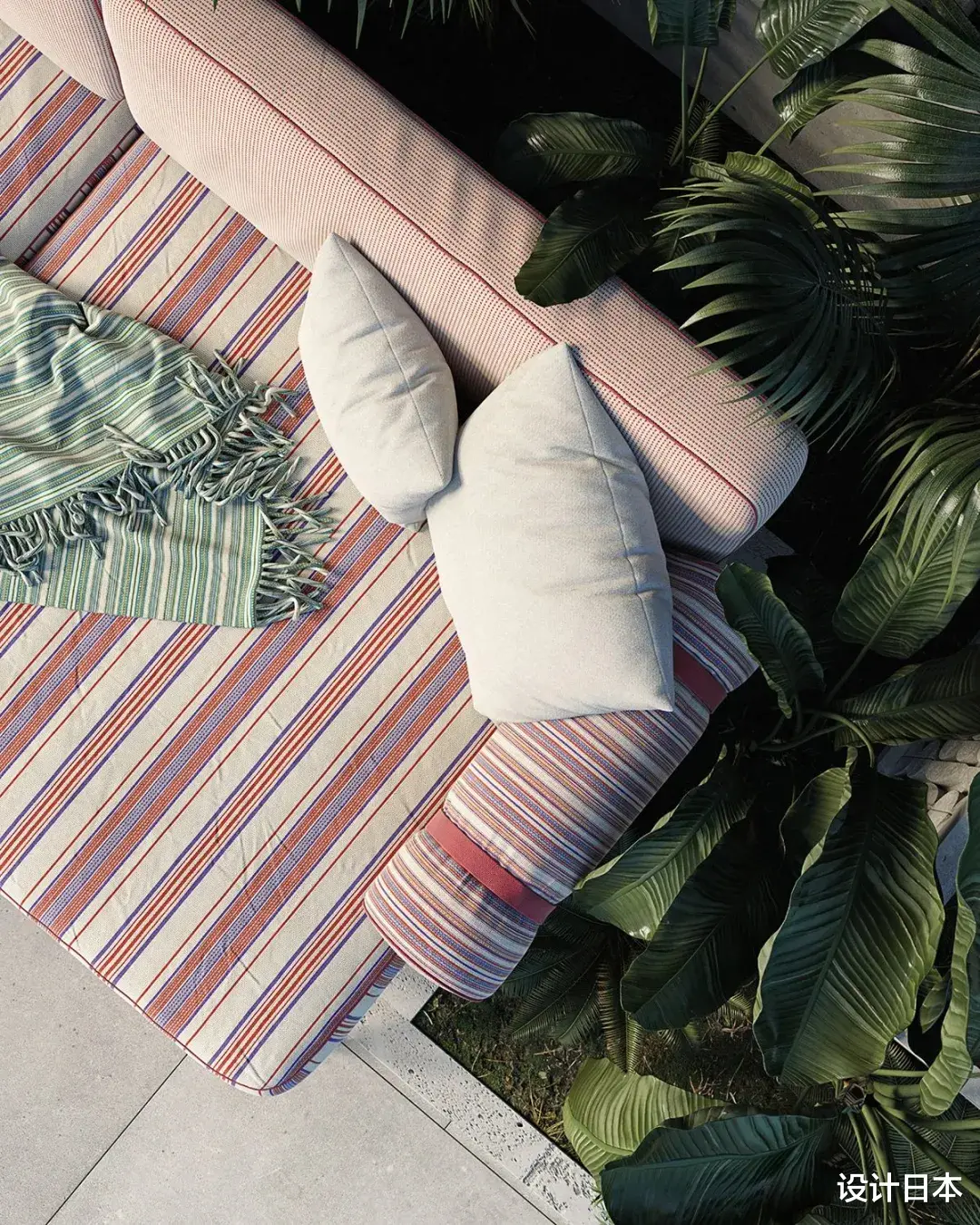
露台花园为炎热气候专属打造,它给人们创造了一个热带中的阴凉环境。B&B Italia系列的沙发摆放在在咖啡桌的四周,自然气息的混凝土墙搭配木墙设计,营造出富有自然氛围的外观,加之绿植的点缀,更加凸显空间的自然生态感。
The terrace garden is designed for hot climates, creating a cool environment in the tropics, with B&B Italia sofas placed around the coffee table, natural concrete walls with wooden walls to create a natural look, and greenery to accentuate the natural ecology of the space.
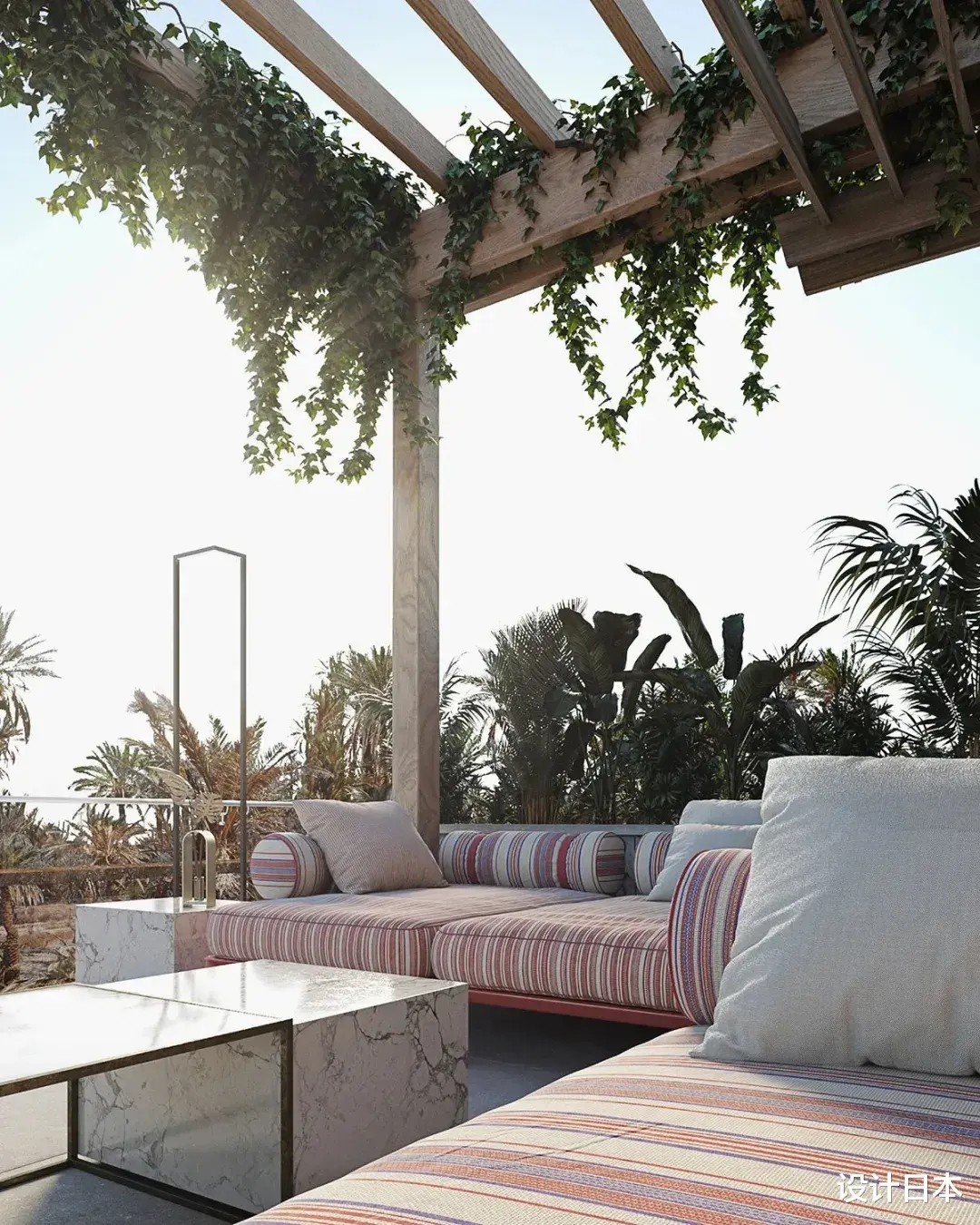
About. LeQB Architects
这栋公寓是出自乌克兰的LeQB Architects设计事务所,他们希望成为设计界独树一帜的存在。从欧洲到中东,他们关注每一个客户对空间的外观设想、感受体验和表达方式。他们开发了各种规模的项目,在各个不同的区域都有广泛的经验。并且通过对市场流行趋势和客户心理特征的结合,创造出具有价值的作品。
This apartment is from the Ukrainian design firm LeQB Architects, who want to be a unique presence in the design world. From Europe to the Middle East, they focus on how each client envisions the look, feel experience and expression of the space. They have developed projects of all scales and have extensive experience in all different regions. And by combining market trends and client psychographics, they create work of value.

其他佳作attic-apartment-munich
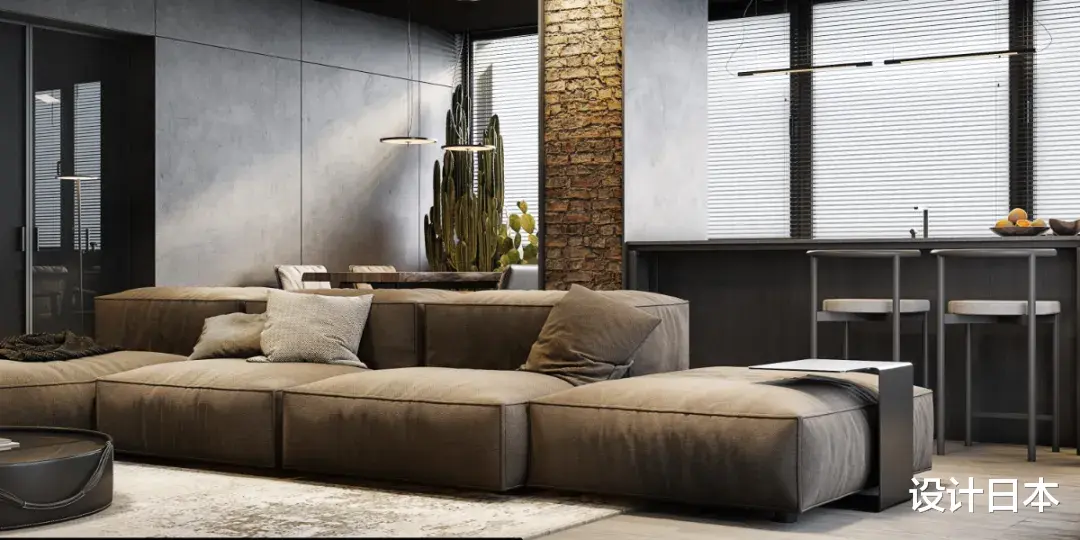
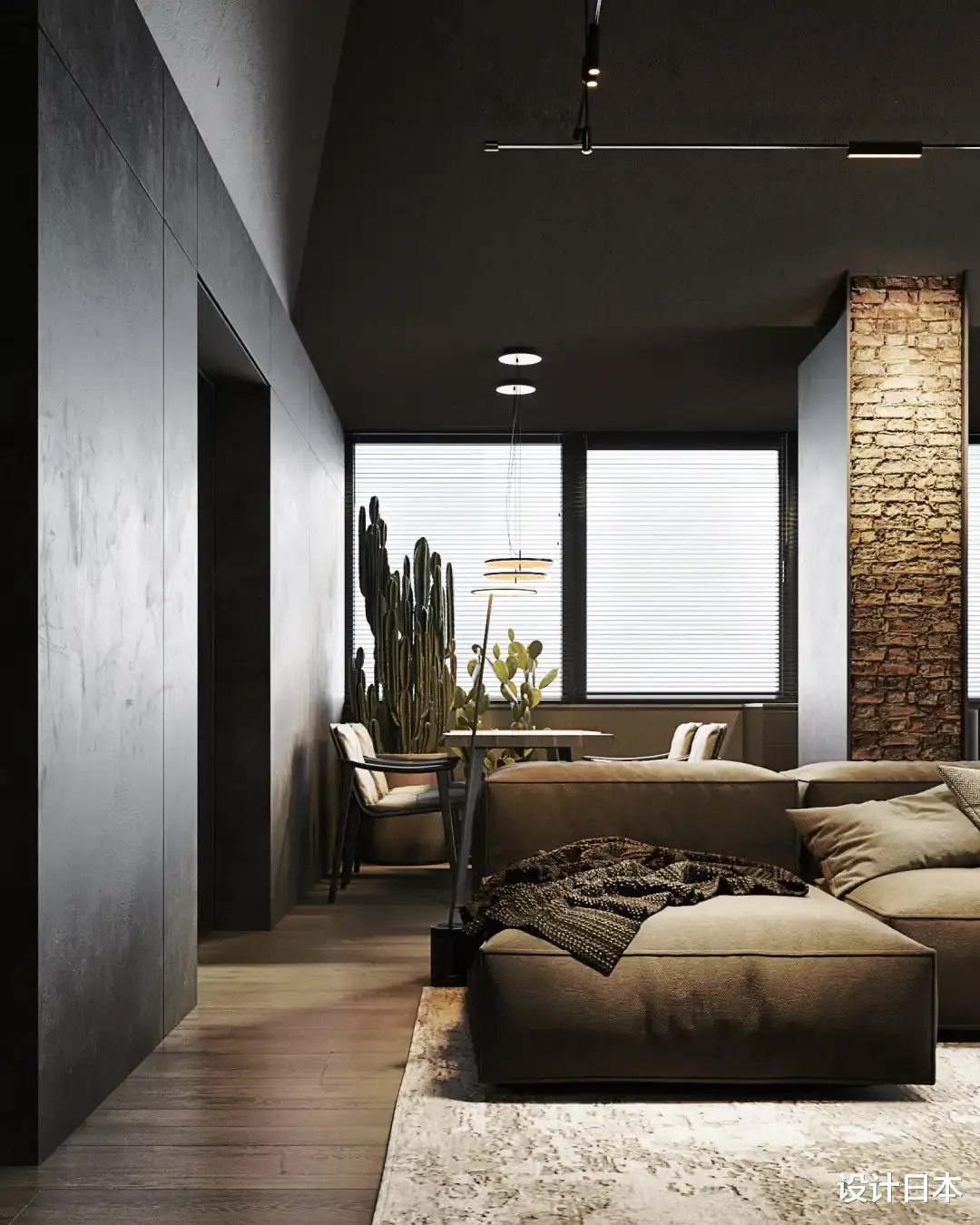
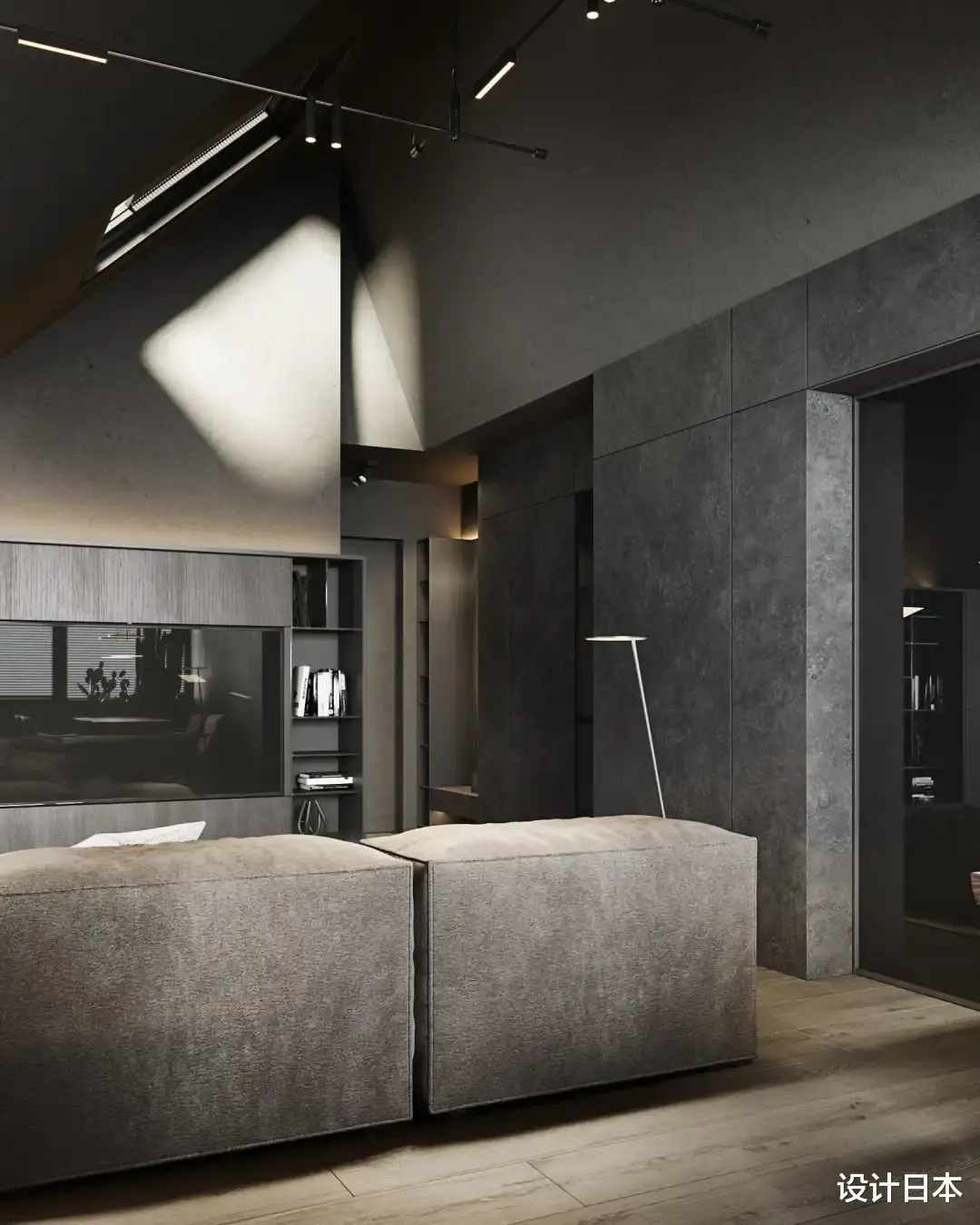
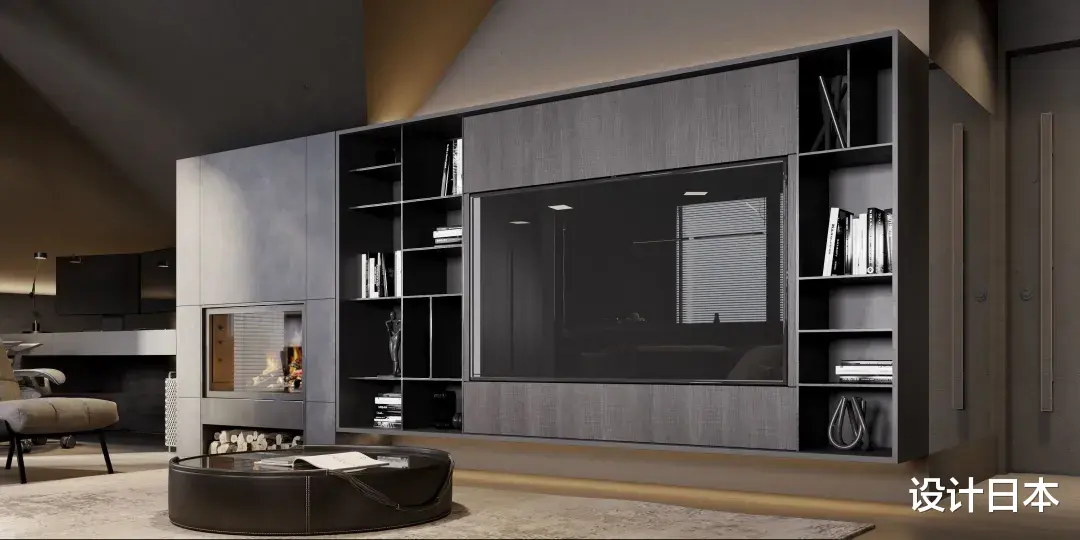

beach-house-inside
