资料上说帽儿胡同位于北京市东城区偏西北,东起南锣鼓巷,西至地安门外大街。明朝时候,称为梓潼庙文昌宫,清朝时称为帽儿胡同。 文昌宫是供奉文昌帝文曲星的地方,是神话传说中掌管文运的神仙。建在文昌宫的基址之上的是帽儿胡同小学。与项目的场地一巷之隔。帽儿胡同的9号和11号是可园,是京城最富代表性的私家园林之一。35号和37号是末代皇后婉容故居。除婉容之外,这条胡同还住过很多名人,比如明代将领洪承畴、北洋军阀冯国璋。
▼视频,video
According to the archives, Maoer Hutong is located in the northwest of Dongcheng District, Beijing, starting from Nanluoguxiang in the east and ending at Di’anmenwai Street in the west. In the Ming Dynasty, it was called Wenchang Palace of Zitong Temple, and in the Qing Dynasty it was called Maoer Hutong. Wenchang Palace is a place where Wenchang Emperor Wenquxing is enshrined, and is the god in charge of literary fortune in mythology and legend. Built on the foundation of Wenchang Palace is Maoer Hutong Primary School. It is separated from the project site by one alley. No. 9 and No. 11 of Maoer Hutong are Keyuan, one of the most representative private gardens in Beijing. No. 35 and No. 37 are the former residences of the last empress Wanrong. In addition to Wanrong, many celebrities have lived in this alley, such as Ming Dynasty general Hong Chengchou and Beiyang warlord Feng Guozhang.
▼后园, Back Garden©邢睿

如今的帽儿胡同,相比百米之隔的,喧嚣的商业的南锣鼓巷,安静的多,生活的气息浓重。偶尔,这种过去的现存性,被东西穿梭的旅游车夫嘴里,说成了凝固的野史。散播着回音,混杂着外摆的豆汁儿摊位,回荡在寂静的巷道,形成一种难以言表的混沌。
▼现状,Current status©谢凯

▼改造前后,Before and after renovation©刘立超
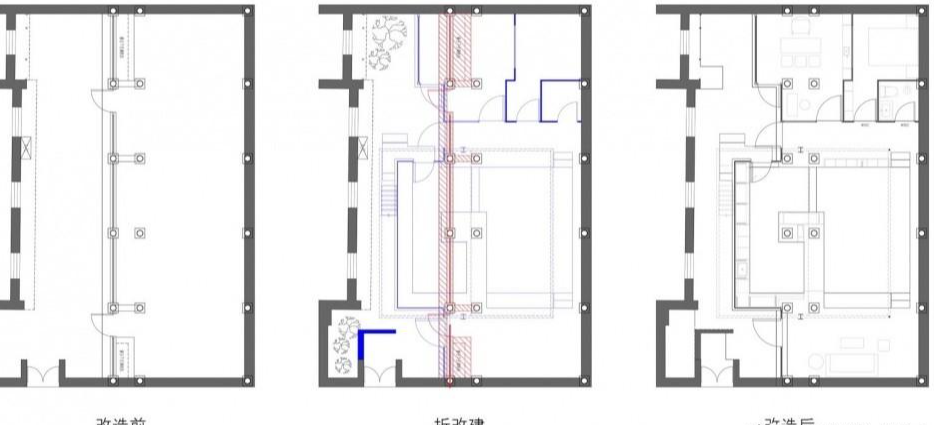
Compared with the noisy and commercial Nanluoguxiang, which is only a hundred meters away, Maoer Hutong is now much quieter and has a strong breath of life. Occasionally, this past existence is described as solidified unofficial history by the tourist drivers who shuttle east and west. The echoes, mixed with the outdoor bean juice stalls, reverberate in the quiet alleys, forming an indescribable chaos.
▼向东的屋顶, Eastward Roof©邢睿
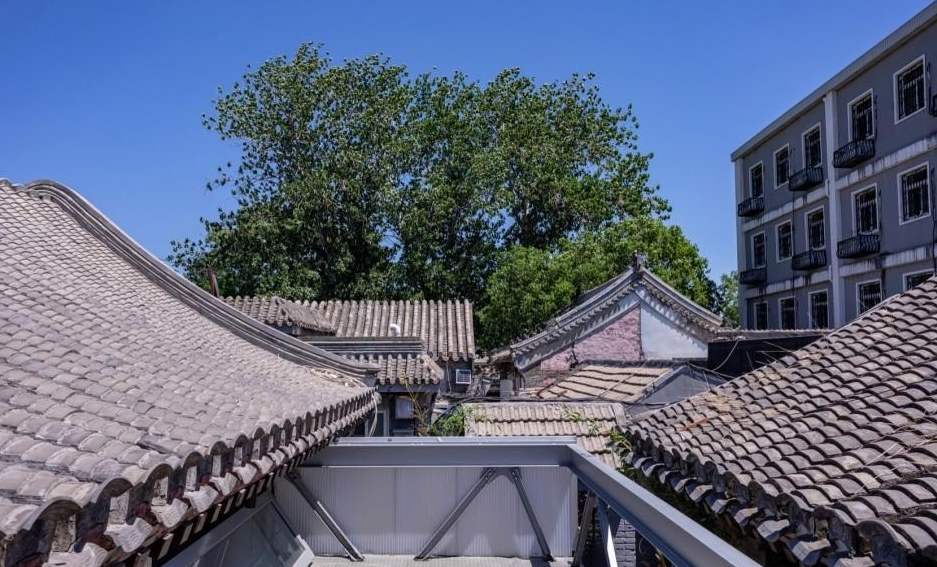
▼入口,Entrance©邢睿
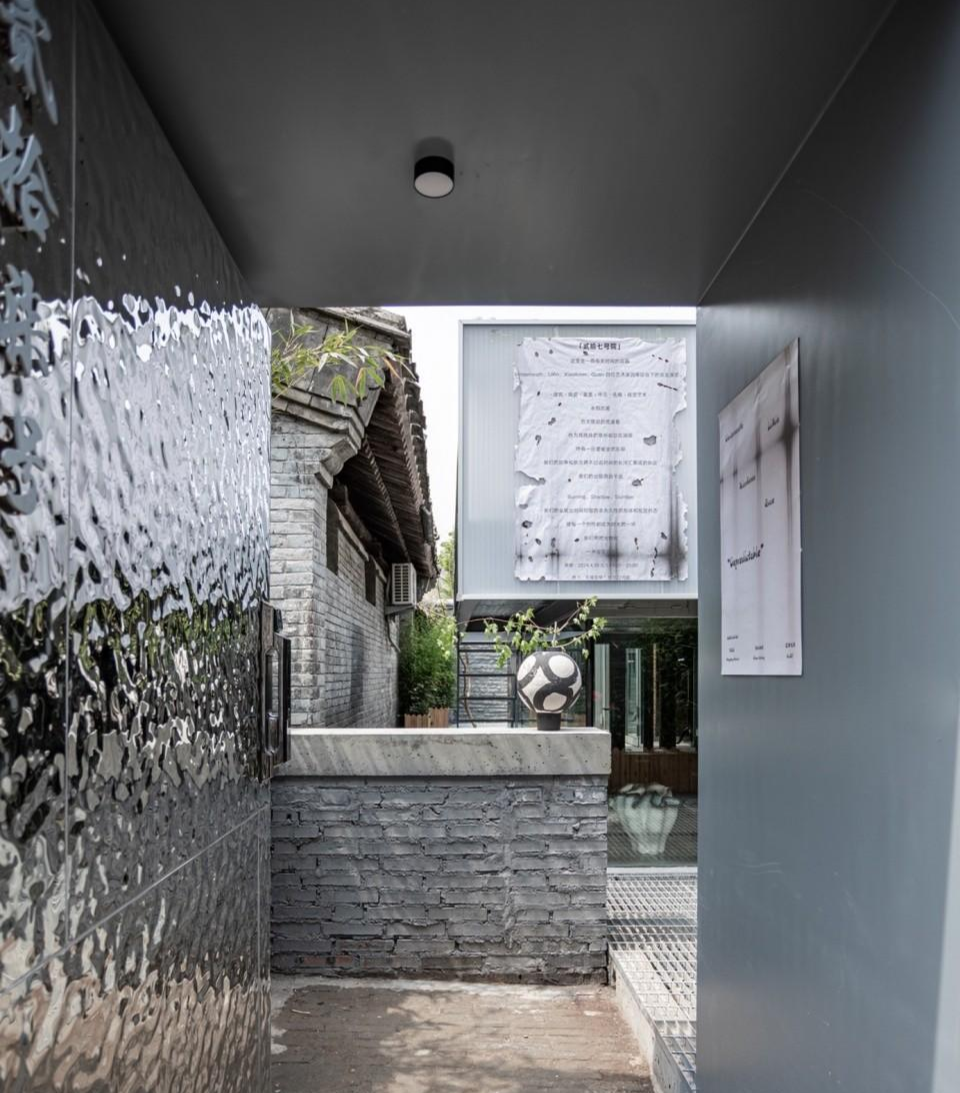
▼后园,Back Garden©邢睿
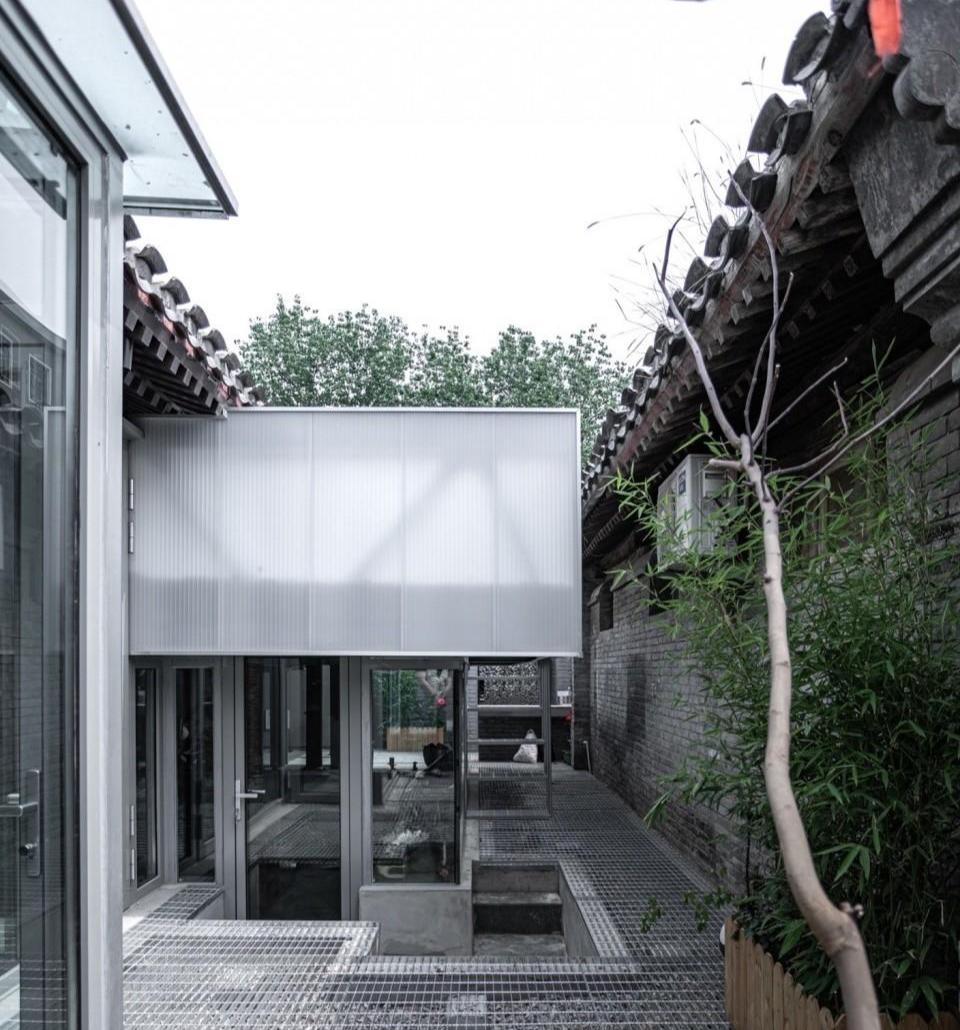
▼壁庭,Wall Courtyard©邢睿

▼由北向南看大起居室,View of the large living room from north to south©邢睿

是“改造”还是“新建”?“Renovation” or “New Construction”?
现状房屋属于历往风貌整治中的新建传统院落,新建为一座五开间的条形通长,坡屋顶的南北大屋,以及一个与之同样长度,但宽度为3米出头的狭长院。在这里做杂院改造,设计无意再现历史和所谓的传统,显然,用对待过去的方式来描述现在行不通,因为我们面对的是新鲜活泼的直接经验,而不是积满灰尘的档案袋。它们常常无人评说就转瞬即逝。
尽管如此,我们第一次踏勘场地的时候,推开院门,无论是从尺度上还是体验上,感受到的仍是一种空的萧条和生活经验的苍白。相比于”功能规划”,“建造成什么”似乎成了更大的问题。 首先,用途是否完全确立?其次,围绕建筑进行更新改造需要进一步定义自身,以及自身与周边的环境的关系类型。
因此,不给他一个全新的定义,很难找到建筑的依据。这不仅仅是和周边环境的问题,和建筑法规,和功能用途等方面在某种程度上也是如此。当面对潜在未来住户的时候,因为功能的不确定性,新的建筑从而拥有了一定的公共性和灵活性。也许可以在僵化的场地基础上,采取一种操作,激发丰富性和不确定性的生活探索,类似于,在现有房屋之中,再造一座房屋。
The existing house belongs to a newly built traditional courtyard in the process of renovating the past style. The newly built house is a five-bay strip-shaped house with a sloping roof and a narrow courtyard with the same length but a width of just over 3 meters. The design does not intend to reproduce history and so-called traditions when renovating the courtyard here. Obviously, it is not feasible to describe the present in the way of treating the past, because we are facing fresh and lively direct experience, not dusty archives. They often disappear in a flash without comment.Nevertheless, when we first surveyed the site, we pushed open the door of the courtyard. Whether in terms of scale or experience, we still felt a kind of empty depression and pale life experience. Compared with “functional planning”, “what to build” seems to be a bigger problem. First, is the purpose completely established? Secondly, the renovation around the building needs to further define itself and the type of relationship between itself and the surrounding environment.
Therefore, it is difficult to find the basis of the building without giving it a completely new definition. This is not only a problem with the surrounding environment, but also with building regulations and functional uses to a certain extent. When facing potential future residents, because of the uncertainty of function, the new building has a certain degree of publicity and flexibility.
Perhaps an operation can be taken on the basis of a rigid site to stimulate richness and uncertainty in the exploration of life, similar to rebuilding a house within an existing house.
▼构成类型研究 ,Type composition study©谢凯

一个盒体元素置入,带来全新的三个空间: 下沉空间,大空间,屋面空间。从功能和利益上来看,扩大了原有房间的功能和使用的丰富性,带来务实的好处和效益。从空间感受上来看,原有的单一空间体验被转化为三个空间的体验,分别和原有场所发生关系:下沉空间和原有庭院的对话关系;大空间和原有木构架的对话关系;屋顶空间和原有屋面的对话关系。与此同时,它们又被整合成一个整体,彼此又相互联系不被割裂。将原有窄条形空间改形为方形空间,从而创造一个灵活的大空间,重新赋予功能和流线,可住居,可展陈,可工作。成为针对以上问题的策略一。
A box element is placed to bring three new spaces: sinking space, large space, and roof space.From the perspective of function and benefit, the function and use of the original room are expanded, bringing practical benefits and efficiency.From the perspective of spatial perception, the original single space experience is transformed into the experience of three spaces, which are related to the original place respectively: the dialogue relationship between the sinking space and the original courtyard; the dialogue relationship between the large space and the original wooden frame; the dialogue relationship between the roof space and the original roof. At the same time, they are integrated into a whole, and they are interconnected and not separated.The original narrow strip space is reshaped into a square space, thus creating a flexible large space, re-endowed with functions and streamlines, and can be lived in, exhibited, and worked. It becomes the first strategy for the above problems.
▼由西向东看大起居室, View of the large living room from west to east©邢睿
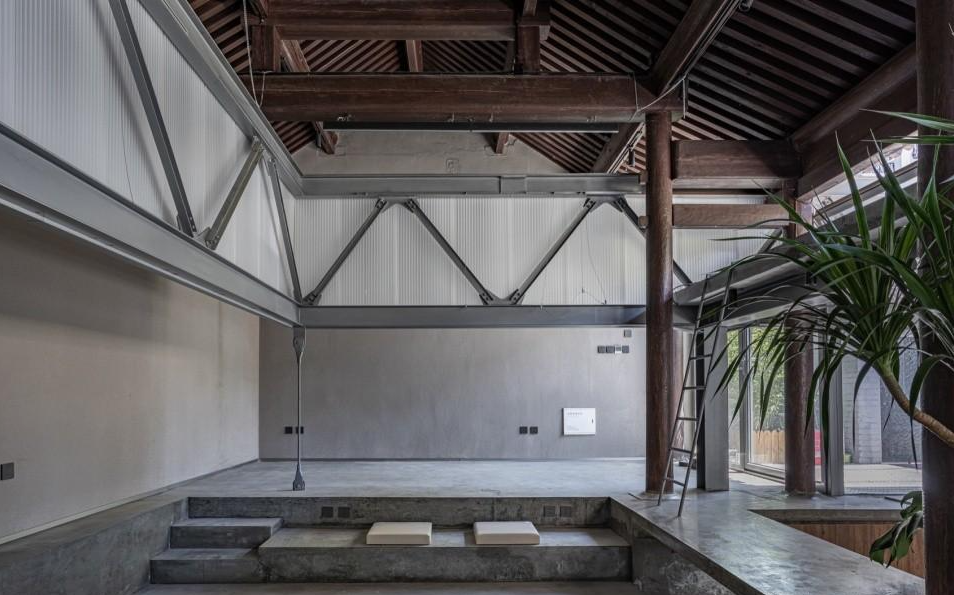
▼大起居室局部, Part of the large living room©邢睿
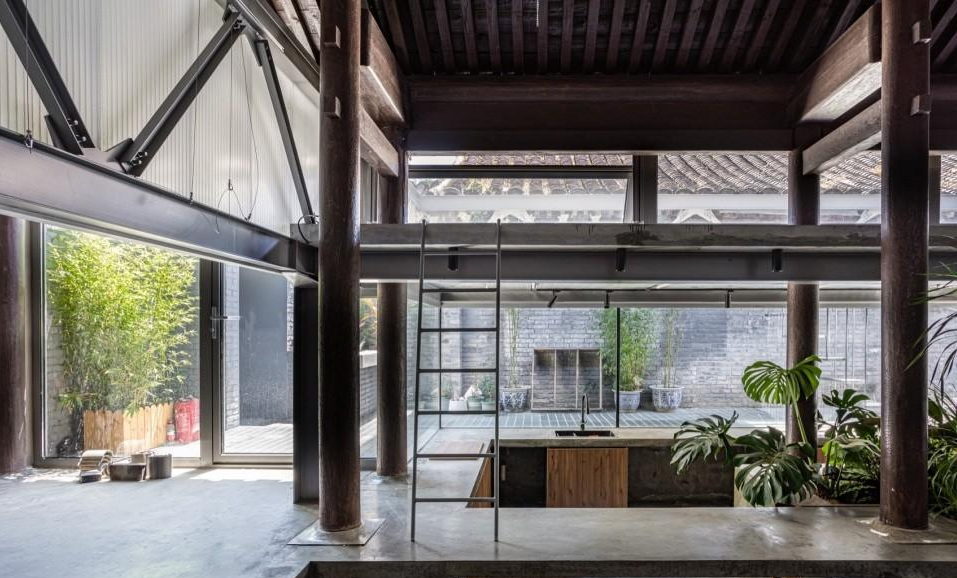
▼大起居室局部, Part of the large living room©邢睿
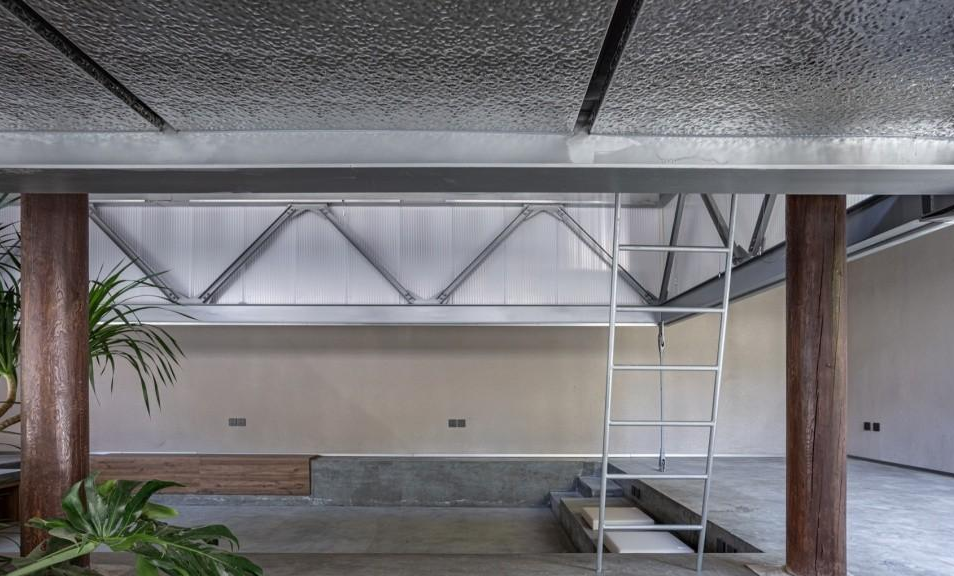
▼大起居室局部, Part of the large living room©邢睿
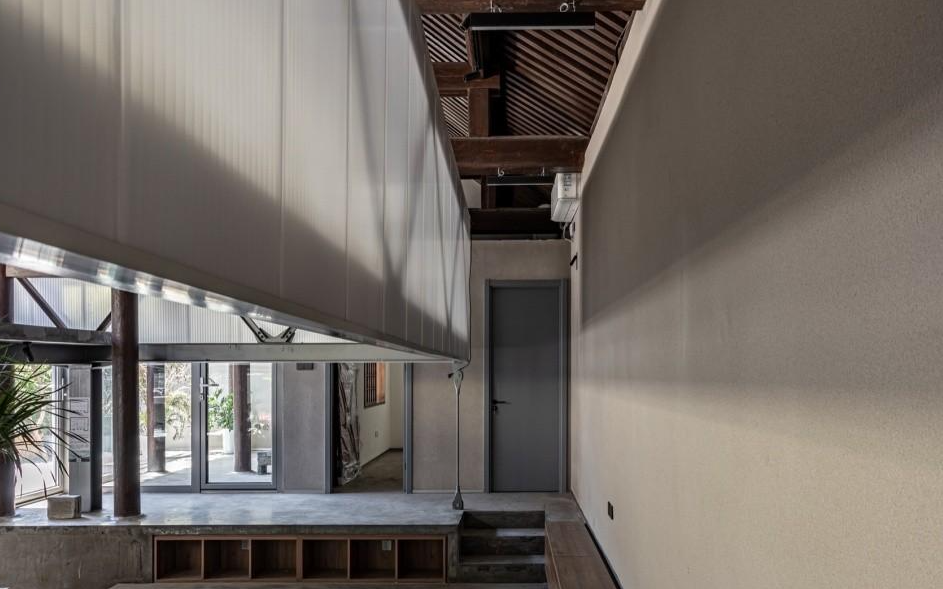
立体的台院Three-dimensional courtyard
在中国北方的城市,大量的新建传统民居,尺度似乎总是偏大了一号,特别是在高度上,总是大于日常舒适住居高度,人在其中感觉晃荡。但通常来说,加建二层又略显逼仄。与此同时,条形大屋与庭院的关系构成上简单并置。造成丰富性的缺失。两者的关系能否不是一个简单的看与被看,庭院的价值能否最大化的丰富起来?因借之力,利用邻家的坡屋面,结合新建的半升高的平台,甚至可以重构一个向天空舒缓伸展的风景,台院被天空浸润,两处斜屋面,是风景流入屋舍的通道;而半下沉的地板,向地面借取空间,看着对向斑驳的墙体,可以得到静谧感人的私密风景。通过下沉和抬起创造错层的立体空间和动线,将室内外的光线和风景进行二次转换,一个简单的二元内外关系可以转化为多个既大又小的多维度关系。是针对以上问题的策略二。
▼空间剖面图,Perspective Section©韩晔

In cities in northern China, a large number of newly built traditional houses seem to be always a size larger, especially in height, which is always larger than the comfortable living height of daily life, and people feel dangling in them. But generally speaking, adding a second floor is a bit cramped. At the same time, the relationship between the strip house and the courtyard is simply juxtaposed in composition. This causes a lack of richness. Can the relationship between the two not be a simple look and be looked at, and can the value of the courtyard be maximized?By borrowing the power, using the sloping roof of the neighbor’s house, combined with the newly built semi-elevated platform, it is even possible to reconstruct a landscape that stretches slowly to the sky. The platform courtyard is soaked by the sky, and the two sloping roofs are the channels for the scenery to flow into the house; and the semi-sunken floor borrows space from the ground, and looking at the opposite mottled wall, you can get a quiet and touching private scenery.By sinking and lifting to create staggered three-dimensional space and moving lines, the light and scenery inside and outside are converted twice, and a simple binary internal and external relationship can be transformed into multiple multi-dimensional relationships that are both large and small. This is the second strategy for the above problems.
▼由东向西的屋顶空间, Rooftop space from east to west©邢睿
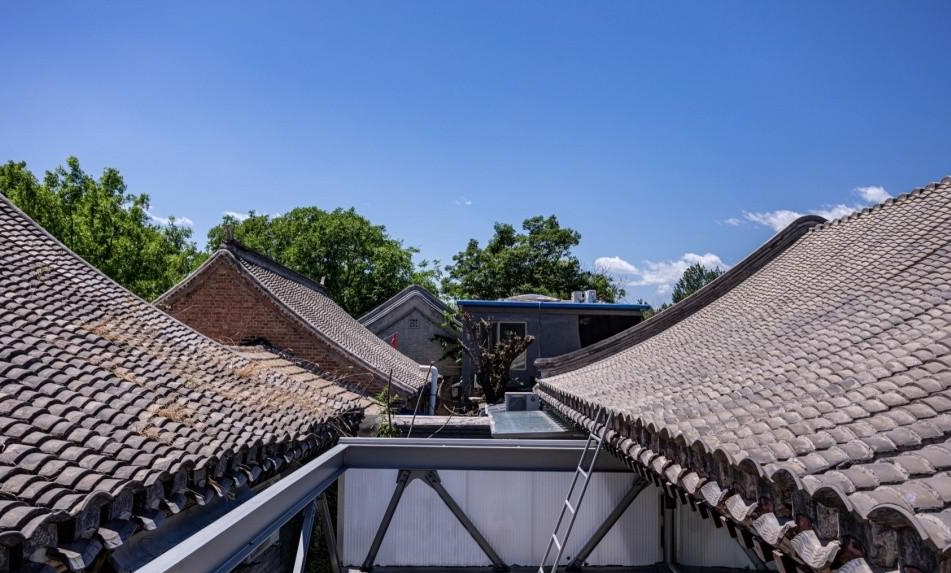
▼屋顶空间南向的邻居坡屋面, Roof space south-facing neighbor sloping roof©邢睿
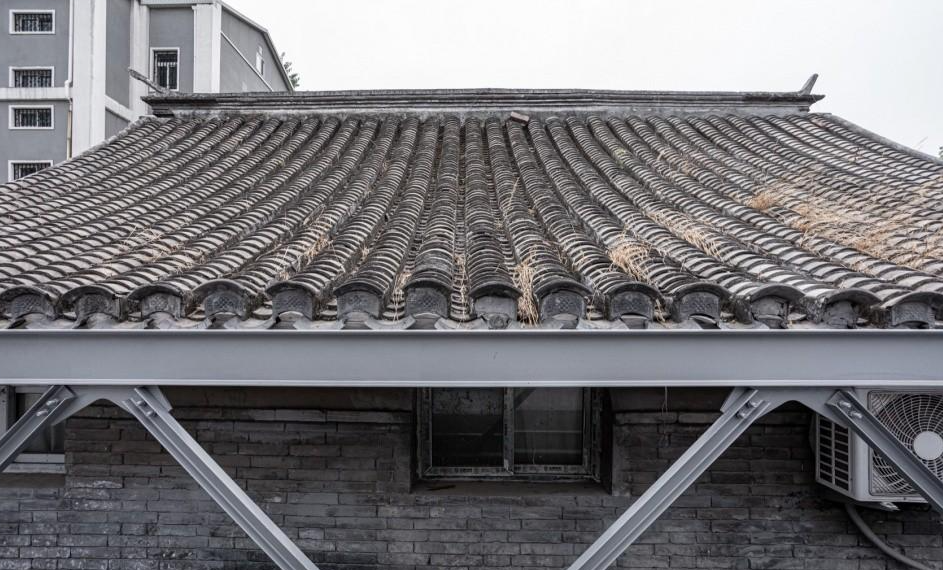
▼屋顶平台下方, Below the roof terrace©邢睿
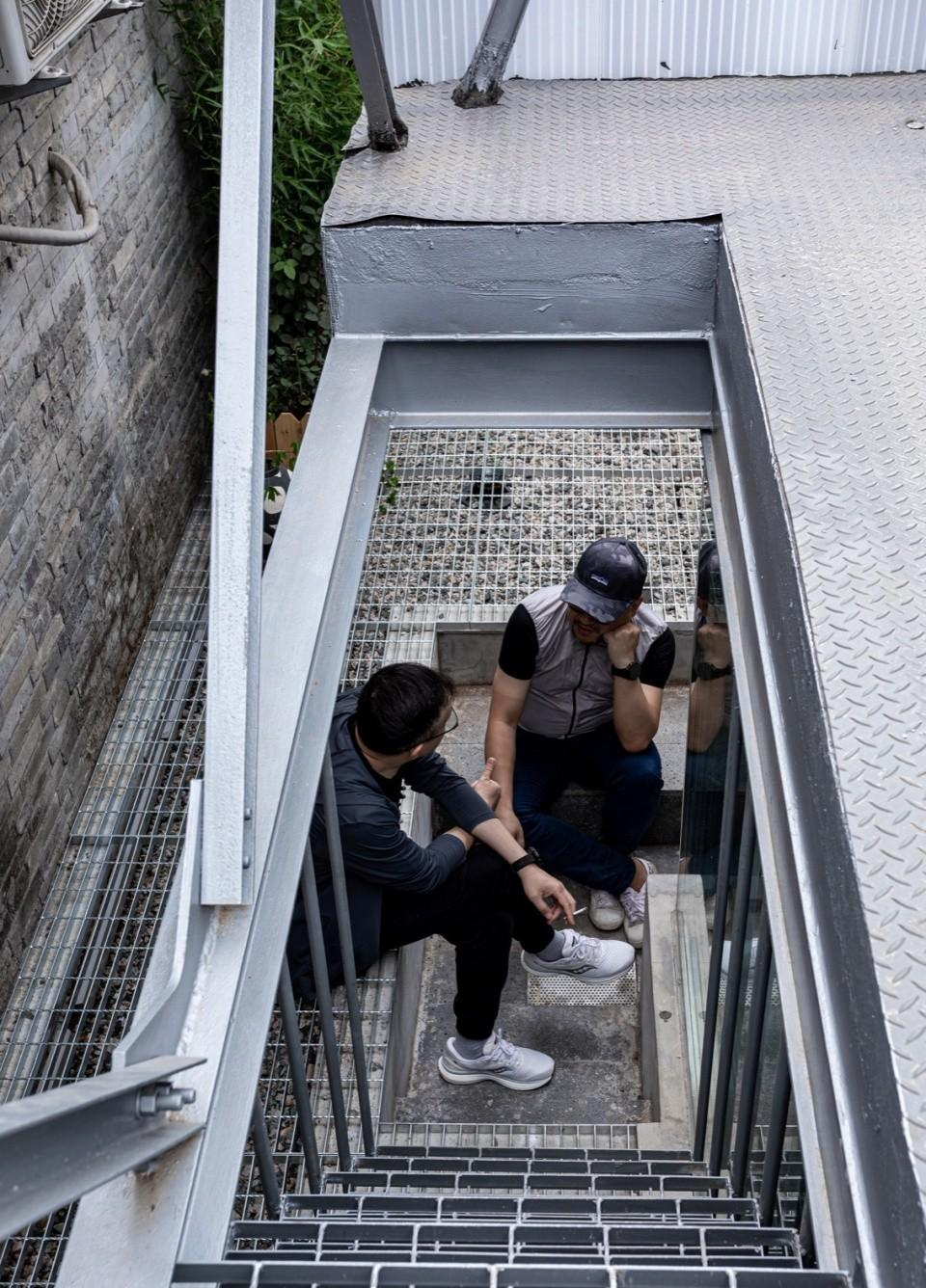
▼开放厨间, Open Kitchen©邢睿
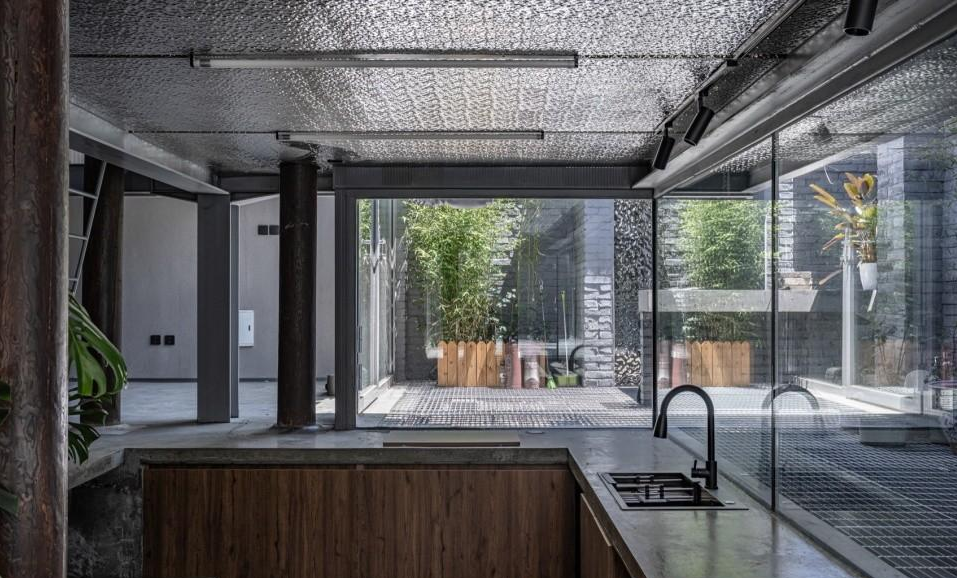
▼大起居室向南看去, Large living room looking south©邢睿
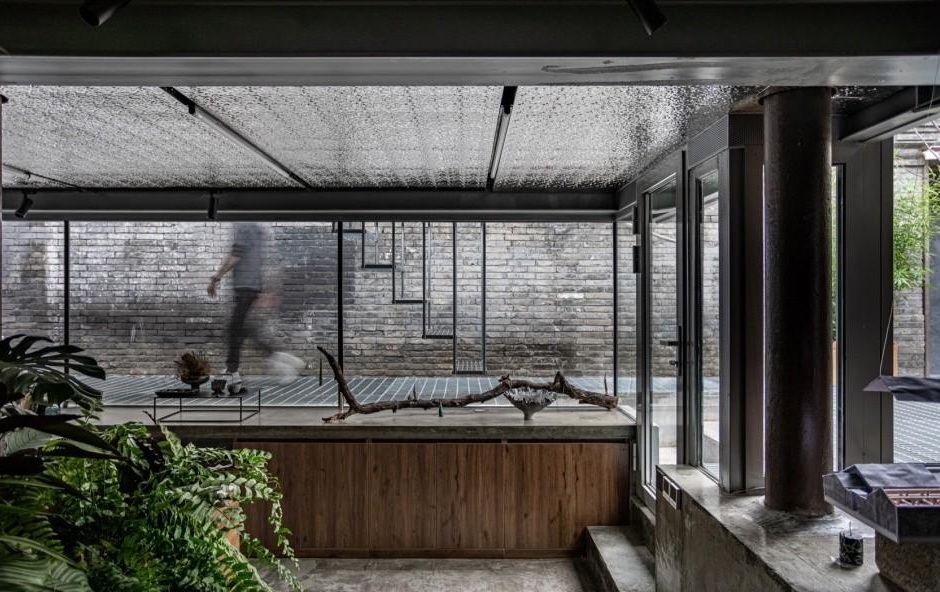
▼后园, Back Garden©邢睿

▼钢梯, Steel ladder©邢睿
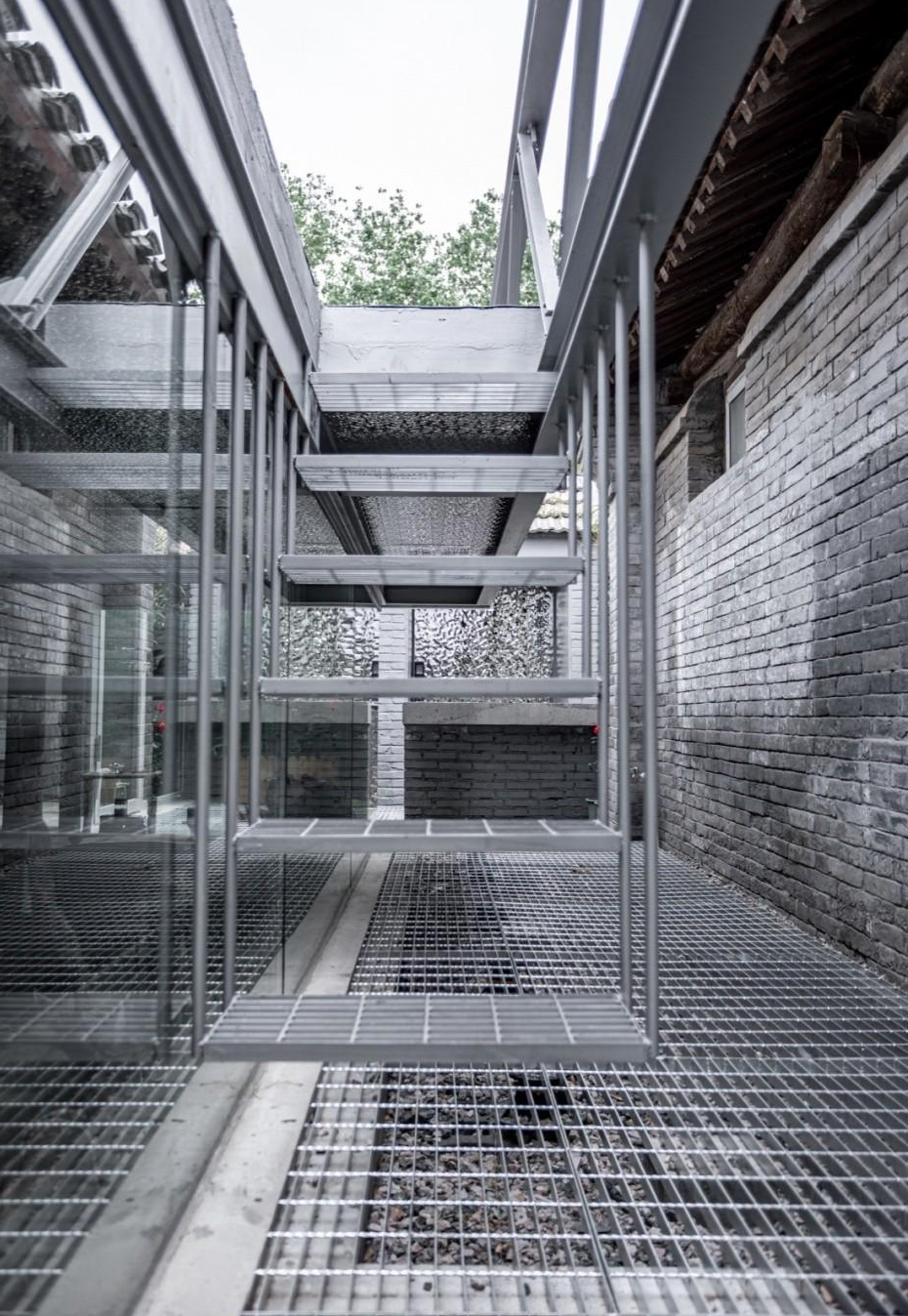
结构的样式?The TYPOLOGY of the structure?
在过去,当最早的庇护所被建造的时候,结构的形式与建筑就同时存在。在今天,结构的问题除了一般意义之外,是否还有其他的思考?例如,结构样式是否需要被显现或隐藏,以及如何被显现,又如何隐藏?对于帽儿胡同的扁担宅,由于历史原因下的复杂邻里地权和现行的改建政策, 在院子中无法开挖做具有结构性的基础,如果想获得局部扩建的临时空间,那么悬挑成为可选的策略之一。自重仅1.9吨的大钢桁架是这样的一种类型:它跟木构屋架体系根本上,是脱离的;它跟地面的关系微乎其微。但它又确确实实形成了围合,限定了一种既围合又漂浮的空间。即便是未来,拆除后也可恢复原貌。它的一端被拉杆锚固,拉杆下方各有3吨的混凝土基础配重;另一端依以中间的立柱为支点,向对面悬挑,承托一块约6吨的楼板,形成“扁担桁架”。当功能需要拉,就采用极致纤细的受拉构件,当功能需要压,就采用短粗而强壮的受压构件,桁架这种抵抗的拉力,成为和重力对峙的最自然的一种状态。
In the past, when the earliest shelters were built, the form of the structure existed at the same time as the building. Today, are there other considerations for the question of structure besides the general meaning? For example, does the structural style need to be visible or hidden, and how to be visible and how to hide it? For the Bantan House in Maoer Hutong, due to the complex neighborhood land rights due to historical reasons and the current reconstruction policy, it is impossible to dig in the yard to make a structural foundation. If you want to obtain temporary space for partial expansion, then cantilevering becomes one of the optional strategies.The large steel truss with a self-weight of only 1.9 tons is of this type: it is fundamentally separated from the wooden roof system; it has little to do with the ground. But it does form an enclosure, defining a space that is both enclosed and floating. Even in the future, it can be restored to its original appearance after demolition. One end of it is anchored by a tie rod, and there are 3 tons of concrete foundation counterweights under the tie rod; the other end is cantilevered to the opposite side with the middle column as the fulcrum, supporting a floor slab of about 6 tons, forming a “bantan truss”. When the function requires tension, extremely slender tension members are used. When the function requires compression, short, thick and strong compression members are used. The truss resists tension and becomes the most natural state of confrontation with gravity.
▼结构分析,Structural Analysis©LAVA Structural Engineers
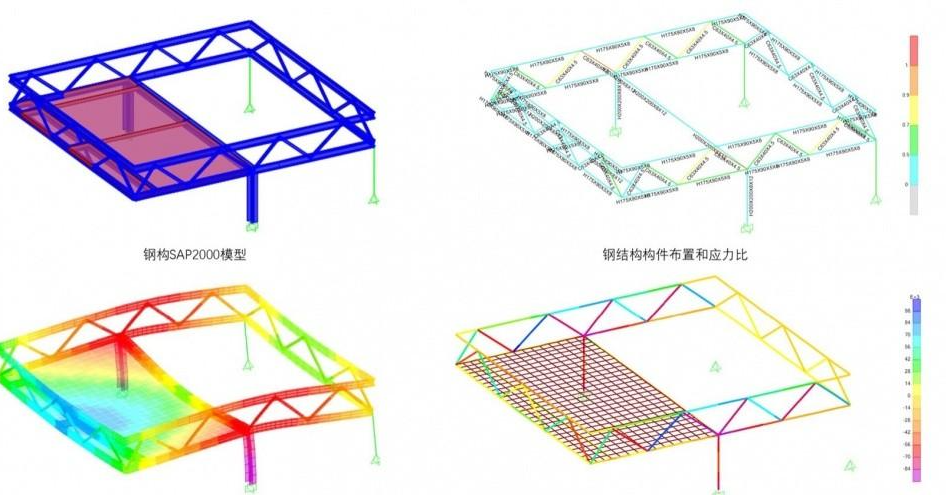
对于一座诚实的房间, 可以调用的材料元素,谨慎克制,才可以保持更大的自由。而建筑师可以使用的无非是墙顶地以及结构这几样基本的要素。如果轻易放弃对结构形式的诉求,那也许会是一种损失。对于扁担宅的结构的形式来说,这种桁架形式被广泛使用在桥梁以及工业厂区领域,用来架设桥梁或架设工业管廊,在城市中观看这种结构形式是一种熟悉的体验,但如果将其置入一个几十平米的小空间之中,尺度感开始游离,小空间与大桁架之间的尺度张力,加之新钢构和旧木构之间的材料张力,就会把熟悉的东西恢复到陌生,与此同时,新旧秩序开始平等和解。新的空间体验随着新的空间样式的产生而出现。
For an honest room, the material elements that can be used should be carefully restrained to maintain greater freedom. The architects can only use the basic elements of walls, roofs, floors and structures. If the pursuit of structural form is easily abandoned, it may be a loss. For the structural form of Bantan House, this truss form is widely used in bridges and industrial plants to build bridges or industrial pipe corridors. It is a familiar experience to watch this structural form in the city, but if it is placed in a small space of dozens of square meters, the sense of scale begins to drift. The scale tension between the small space and the large truss, plus the material tension between the new steel structure and the old wooden structure, will restore the familiar to the unfamiliar. At the same time, the new and old orders begin to reconcile equally. New spatial experience emerges with the emergence of new spatial styles.
▼结构与物件, Structure and Object©邢睿

▼钢桁架, Steel truss©邢睿

新的空间形式出现了,结构在生活空间中被显性了,但我们开始表示质疑,如果思考不当,追求的是一种虚假的形式,新的形式如果是虚假的,不要也罢,需要抵抗这种理性但自我表达的欲望。由此看来,必须要让结构退出,使其融合在空间之中,不留造作的蛛丝马迹。我们尝试了两种方式:其一,空间因为功能和流线需要被适当的分割,那么结构可以起到这个作用,在扁担宅中,伸入房屋,悬浮于空间之中的大桁架,可以作为墙体的主次龙骨,结构由此转化为墙体,成为分割空间的利器。悬浮的大桁架墙体,配合局部的下沉地面,清晰地分割出我们一直想要的大房间。在这个大起居室空间中,人在其中的生活的动线被精心设计而放任视线的自由游离。其二,对于5米高的15米长的大屋而言,1.5米高,周长28米的大桁架,可以理解成为一个中等尺度的大家具,在桁架的上弦,20mm的方钢焊接住的是滑动的钢丝吊架,可以用在悬挂画纸或物件;桁架的外侧由40mm厚的聚碳酸酯板包裹。led灯带,嵌入一个特殊型材,下部是有一公分宽的空口,原先的作用是为了排水,但在这里刚好可以嵌入led的灯带,光线在这里经过反射和投射,通过匀光剂的聚酯纤维板。在夜晚,整个桁架墙体通透光明明,又成为一盏悬浮的大灯具。这样,成为家具或灯具之后,结构通过介入生活的功能,自身的意义悄然退后。
策略三,让结构成为空间的主角,新的悬浮的钢结构体系和旧有木构体系,在结构上是脱离的,在意义上既显性又隐性。
New spatial forms have emerged, and structures have become explicit in living spaces. However, we began to question that if we do not think properly, we will pursue a false form. If the new form is false, it is better not to have it. We need to resist this rational but self-expressive desire. From this point of view, the structure must be withdrawn and integrated into the space without leaving any traces of artificiality. We tried two ways: First, the space needs to be properly divided because of functions and streamlines, so the structure can play this role. In the Bantan House, the large trusses that extend into the house and float in the space can be used as the primary and secondary keels of the wall. The structure is thus transformed into a wall and becomes a sharp tool for dividing the space. The suspended large truss wall, combined with the local sunken ground, clearly divides the large room we have always wanted. In this large living room space, the moving lines of people’s lives are carefully designed and the sight is allowed to wander freely. Secondly, for a 5-meter-high and 15-meter-long house, a 1.5-meter-high, 28-meter-circumference truss can be understood as a medium-sized large piece of furniture. On the upper chord of the truss, a sliding wire hanger is welded with 20mm square steel, which can be used to hang drawings or objects; the outer side of the truss is wrapped with a 40mm thick polycarbonate sheet. The LED light strip is embedded in a special profile, and there is a one-centimeter-wide opening at the bottom. The original function was to drain water, but here it is just right to embed the LED light strip. The light is reflected and projected here, passing through the polyester fiberboard of the light-homogenizing agent. At night, the entire truss wall is transparent and bright, and it becomes a large suspended lamp. In this way, after becoming a piece of furniture or a lamp, the structure quietly retreats by intervening in life.
Strategy III, let the structure become the protagonist of the space. The new suspended steel structure system and the old wooden structure system are separated in structure, and both explicit and implicit in meaning.
▼与木柱脱离的结构楼板, Structural floor slab separated from wooden columns©邢睿

▼与结构楼板脱离的木柱, Wooden columns separated from the structural floor©邢睿
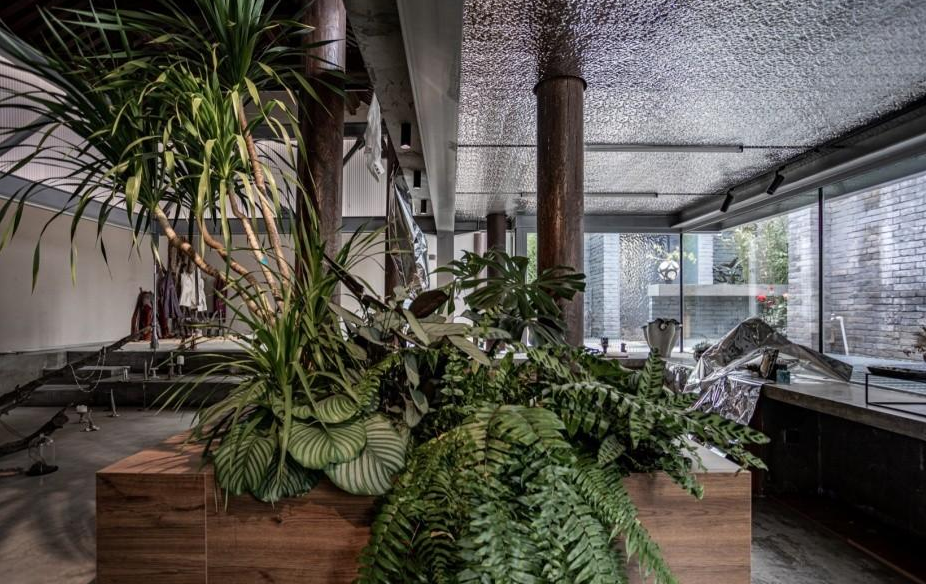
▼钢柱与木柱, Steel and wooden columns©邢睿

▼拉杆节点, Tie rod node©邢睿
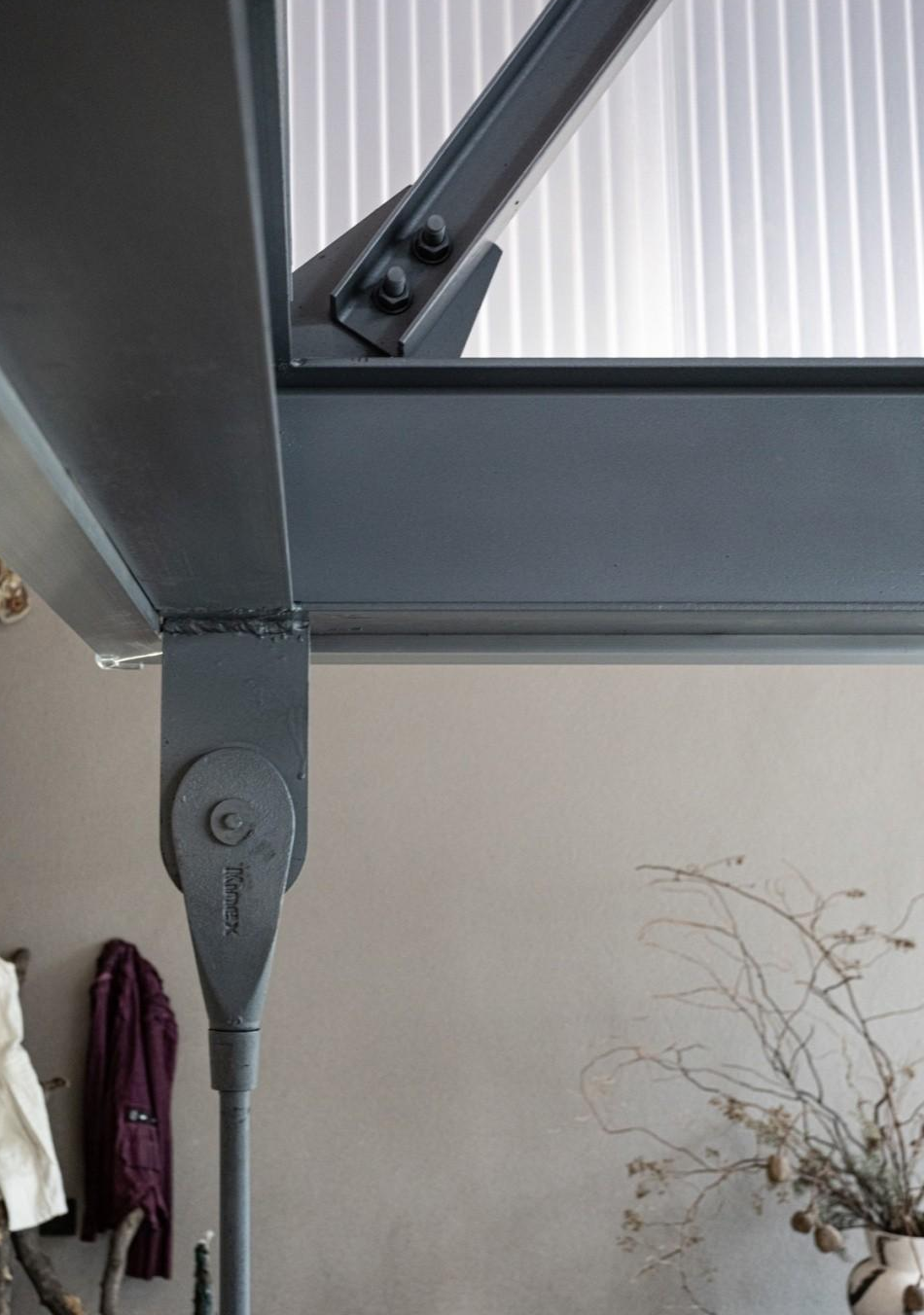
零度的温暖Zero degree warmth
新介入的材料使用了本色的金属,半透的聚碳酸酯硬塑料以及抹灰砂浆。它们在有温度的木构体系之中,通过彼此获得了物体性。另外,当材料保持中性的同时,如果赋予功能以及合理性,空间的氛围和质感自然会带有温度。除去之前说过的桁架灯具,还例如扁担宅的主被动式相结合的通风系统,隐藏在在下沉房间的两侧的镀锌金属穿孔板的内部,配有钢砂防蚊网,通风口开启扇高度215mm,配以最常见的老式窗的插销和窗钩, 打开之后,这里可以自然通风换气。与它相连的位置,100mm的保温岩棉控制着室内外的温差;替换抽油烟机的100瓦的轴流风机,可以为内部房间供应每小时300立方的新鲜空气。还例如大门的门牌号,固定在偏轴门的一角,只有在打开迎客的时候,门牌标识可以在胡同很远的地方被看见…..扁担宅在改造前,室内和室外是可以一眼望去能看穿的。可以想象其中的日常生活也是乏味的;回到文章的开头,生活需要温暖,但温暖可以分为几类,至少有一种是隐藏在身后关切的温暖,如果我们希望的“零度”,与无微不至的亲切,精致,保持距离,它是一种是热辣滚烫的零度,奉还于其中丰富且有趣的日常的生活,这种既熟悉又陌生的感觉,也许可以建造一个主观抽象但具备真实感的房子。
▼动线视线分析,Analysis of sight©谢凯

The newly introduced materials use natural metal, semi-transparent polycarbonate hard plastic and plaster mortar. They gain materiality through each other in the warm wooden structure system. In addition, when the materials remain neutral, if they are given functions and rationality, the atmosphere and texture of the space will naturally have temperature. In addition to the truss lamps mentioned earlier, there is also a combined active and passive ventilation system of the Bantan House, which is hidden inside the galvanized metal perforated plates on both sides of the sunken room, equipped with steel sand mosquito nets, and the opening height of the vent is 215mm, equipped with the most common old-fashioned window latches and window hooks. After opening, natural ventilation can be achieved here. At the location connected to it, 100mm thermal insulation rock wool controls the temperature difference between indoors and outdoors; the 100-watt axial flow fan that replaces the range hood can supply 300 cubic meters of fresh air per hour to the internal room. For example, the house number of the main door is fixed on a corner of the off-axis door. Only when it is opened to welcome guests, the house number can be seen from far away in the alley. Before the renovation, the interior and exterior of the Bantan House were visible at a glance. It can be imagined that the daily life there is also boring; back to the beginning of the article, life needs warmth, but warmth can be divided into several categories. At least one kind is the warmth of concern hidden behind. If the “zero degree” we hope for is to keep a distance from the meticulous kindness and refinement, it is a hot and boiling zero degree, returning to the rich and interesting daily life in it. This familiar and strange feeling may build a subjective abstract but realistic house.
▼快闪展陈, Pop-up Exhibition©邢睿
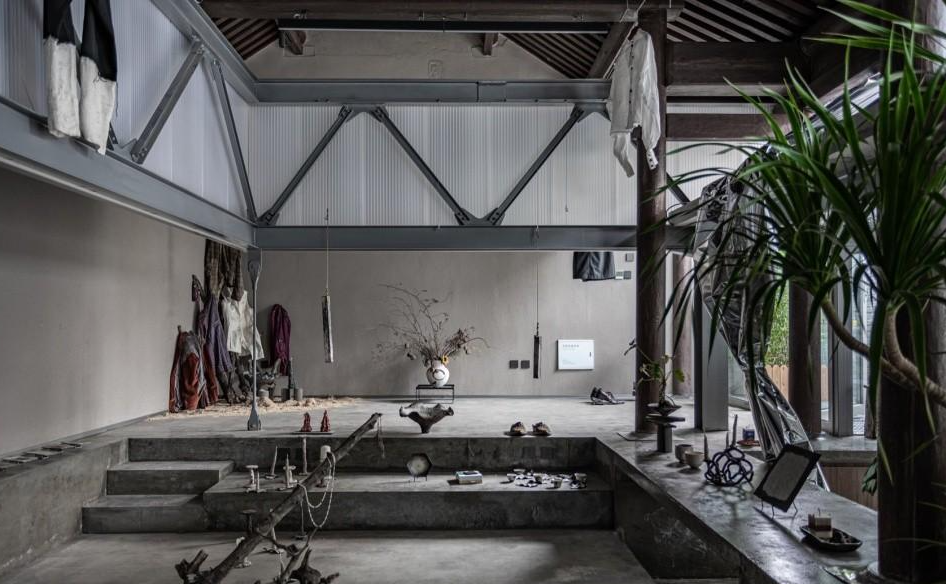
▼快闪展陈, Pop-up Exhibition©邢睿
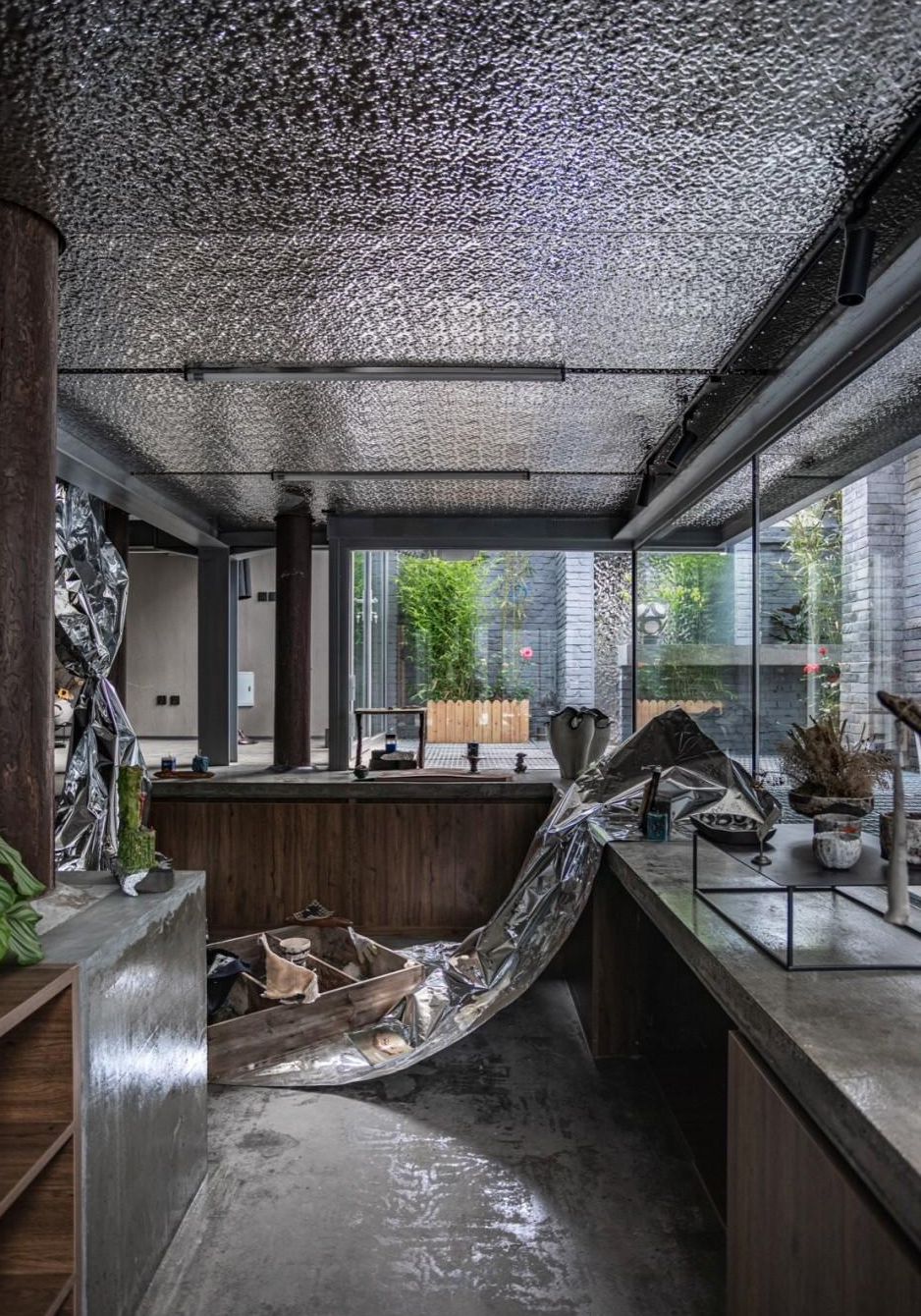
▼快闪展陈, Pop-up Exhibition©邢睿
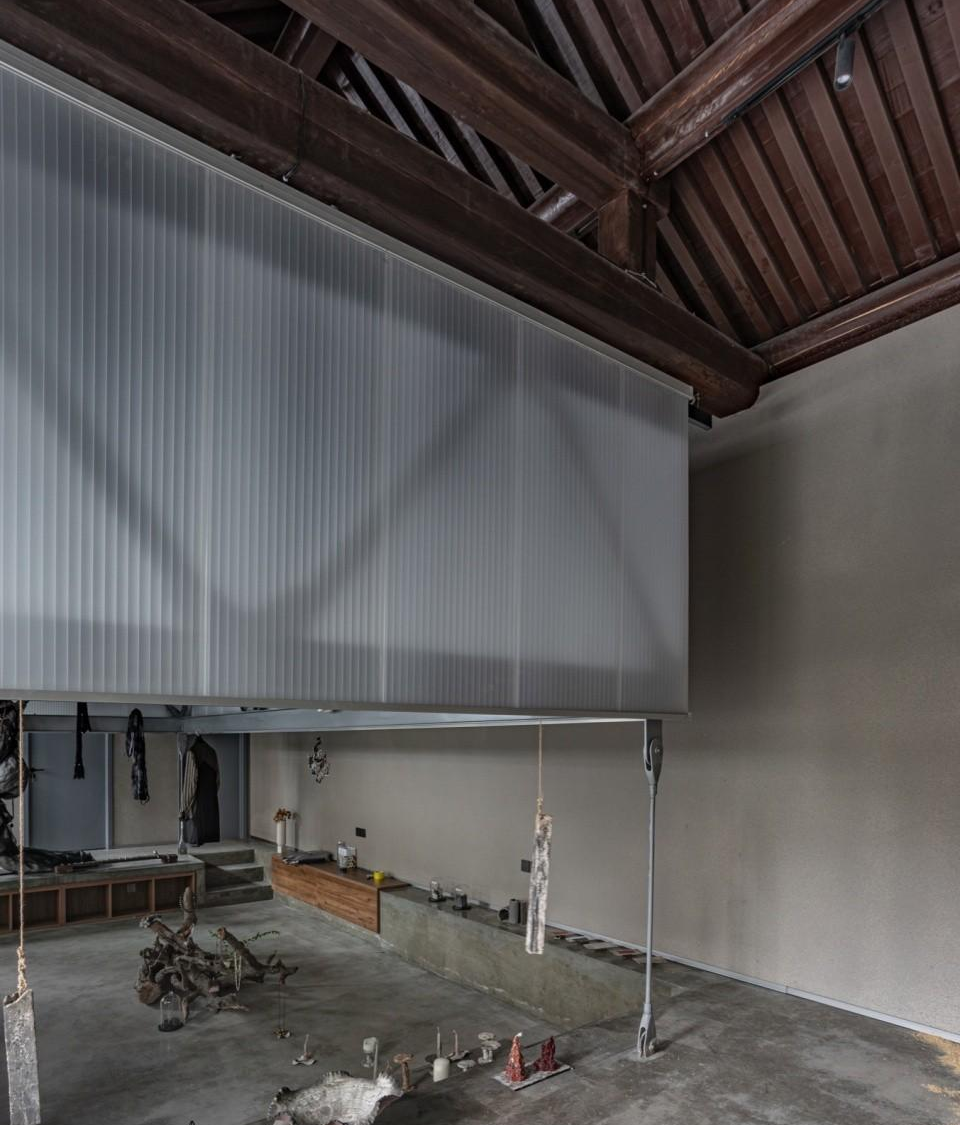
▼两种尺度的台桌, Two scales of tables©邢睿
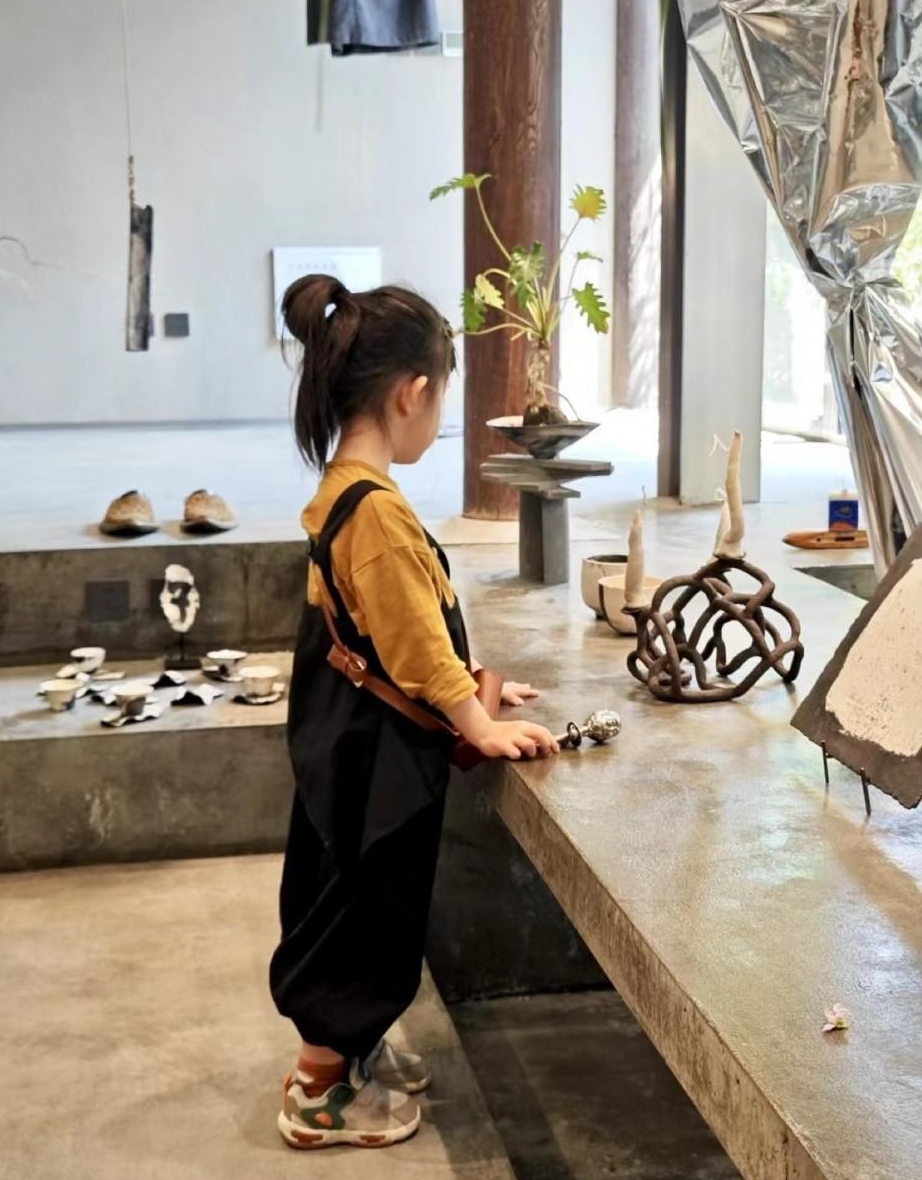
▼总平面图,Masterplan©韩晔
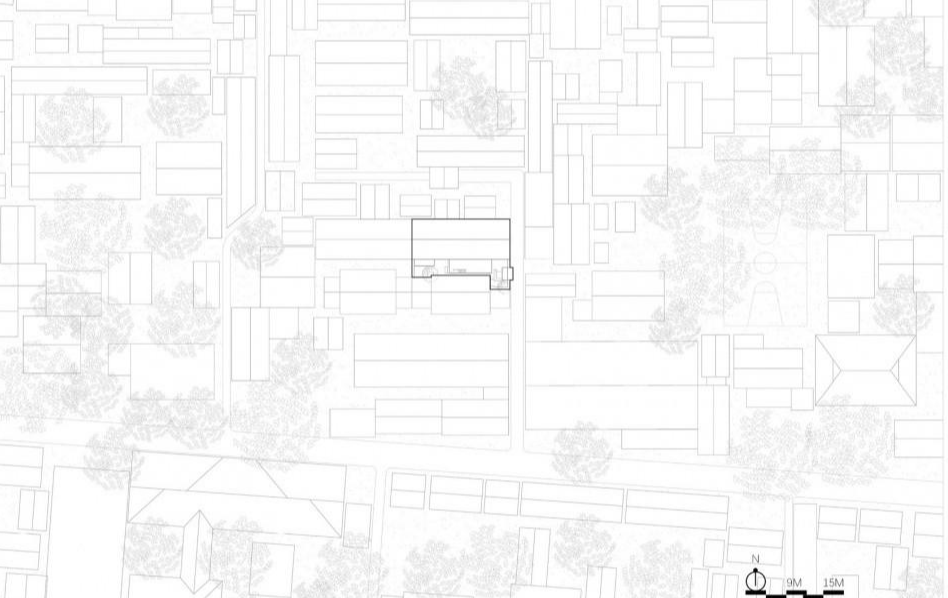
▼一层平面,First floor plan©韩晔

▼屋顶平面,Roof plan©韩晔
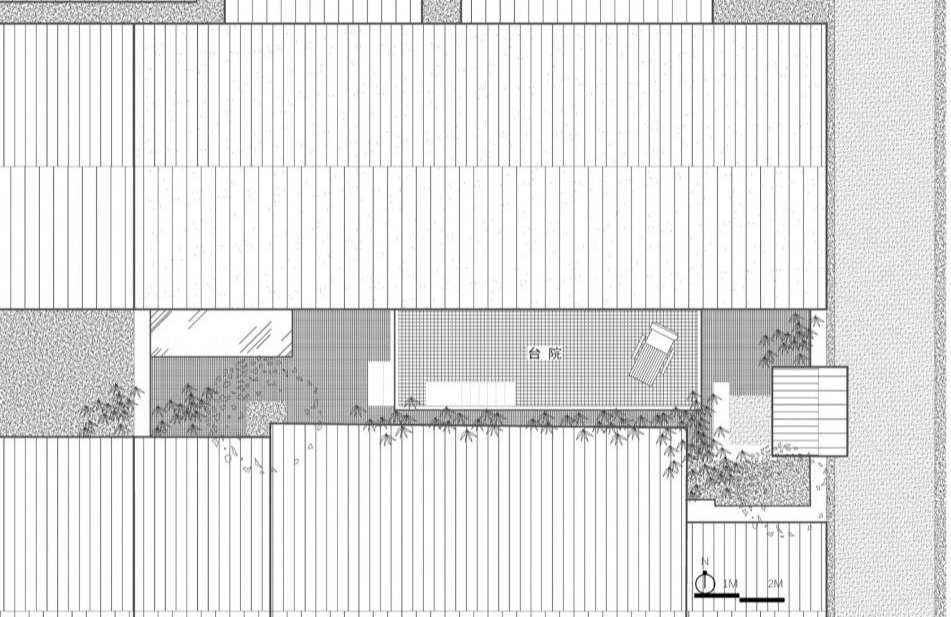
▼南北向剖面,North-South Section©赵辉

▼东西向剖面,East-West Section©赵辉
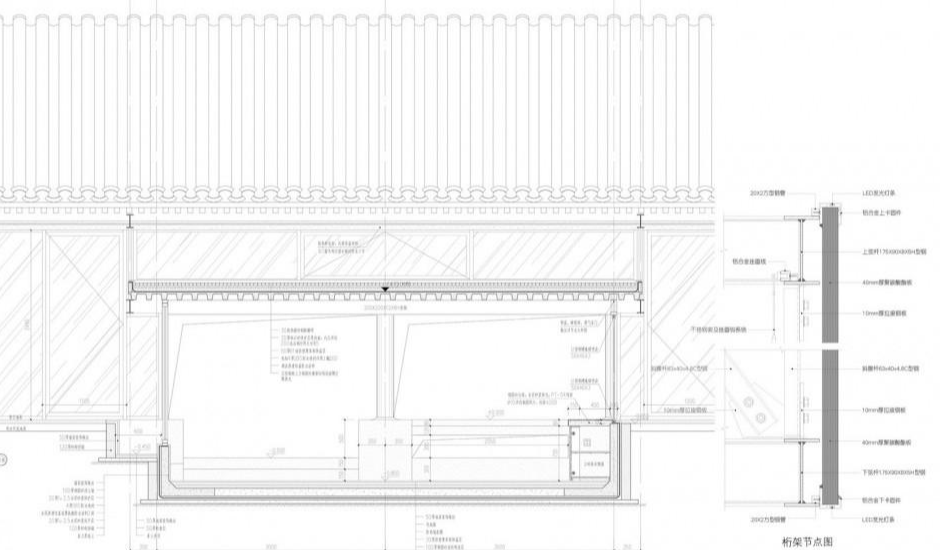
▼构造图-1,Detail diagram-1©谢凯
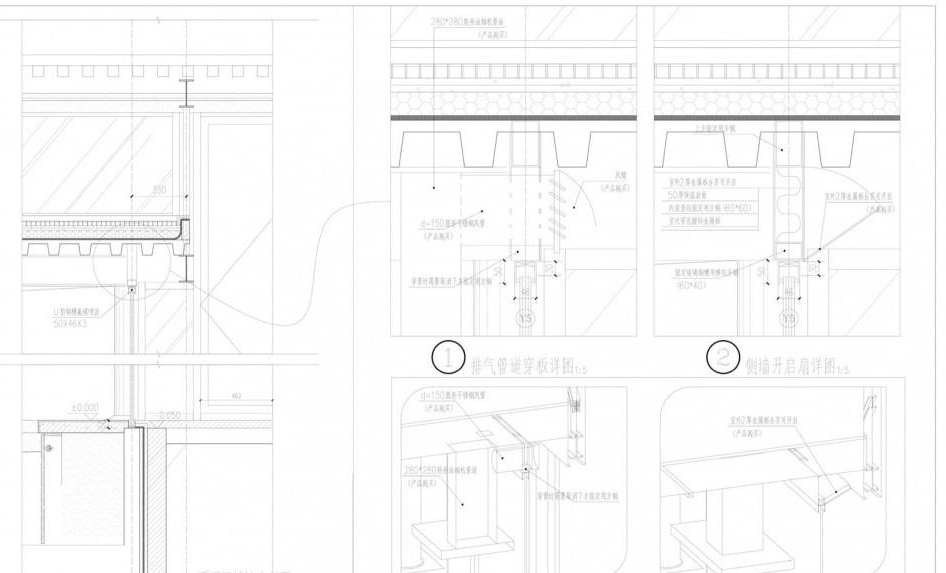
▼构造图-2,Detail diagram-2©谢凯

