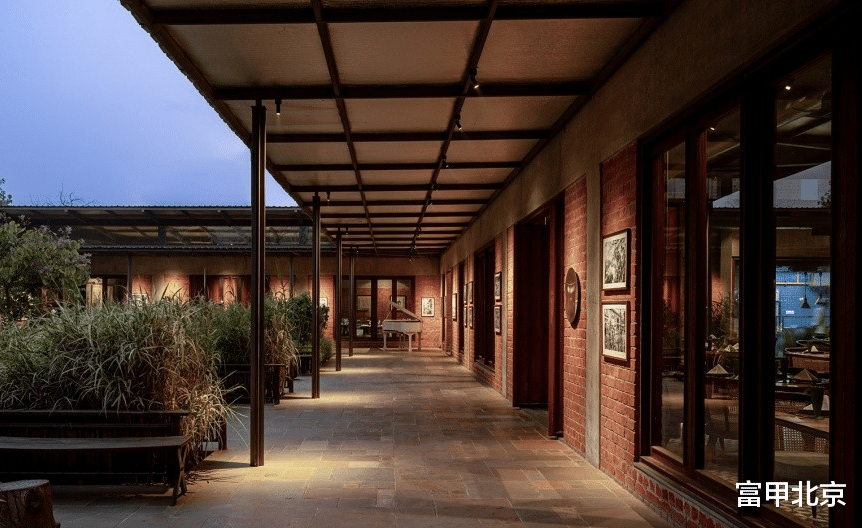在逐渐转变为混凝土丛林的Ahmedabad,Under The Neem Tree餐厅是一片烈日下的永恒避风港,唤起人们内心的宁静。这是一家独具特色的餐厅,由Hiren Patel Architects设计,忠实呈现了Ahmedabad当地的风格,以其独特的魅力回应了气候、文化与环境的需求。
Amidst the changing landscape of Ahmedabad, now transitioning to a concrete jungle, a timeless respite under the scorching sun, Under The Neem Tree beckons the soul. Designed as a one-of-a-kind restaurant, this project is conceptualised by Hiren Patel Architects. It stands true to the local Ahmedabadi style, responding to the climate, culture and context with its unique flair.
▼室内概览,overview of the indoor space©Vinay Panjwani

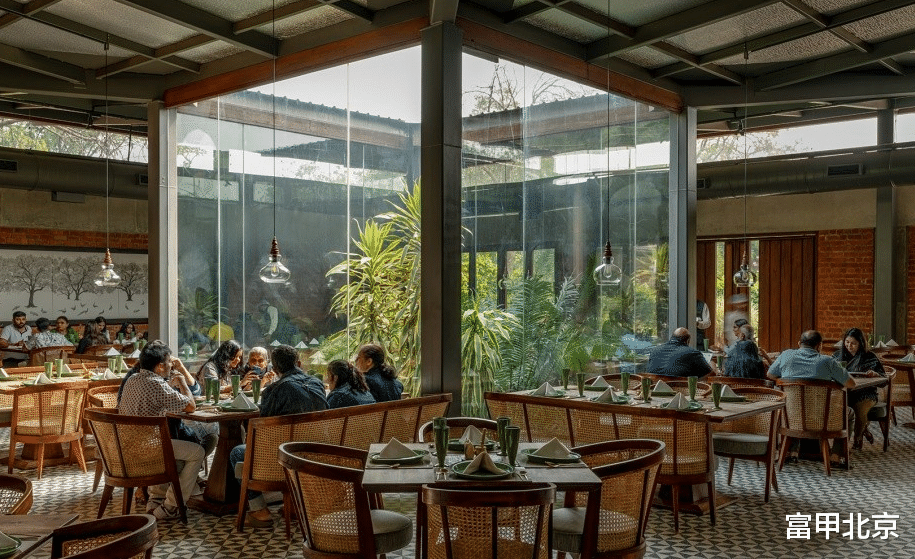
餐厅占地6750平方英尺,餐厅单层结构的设计通过空间的连通性和材质感编织出叙事。沿着小径,每一步都能欣赏到美景,让人停留片刻,随后进入核心空间。一进入餐厅,迎面而来的是一个宁静的水池,令人联想到当地传统的阶梯井。两侧的带顶走廊仿佛引领你走进Ahmedabad传统pol住宅的门廊。
Sprawling over 6750 sqft across a single storey, this space weaves its narrative through its interconnectedness and materiality. Each turn along the path makes for a view to pause and behold, before proceeding into the heart of this space. Right at the entrance, a serene water body, reminiscent of the step-wells, welcomes you inside. Flanked on either side by covered pathways, it feels like walking into the veranda of an Ahmedabadi pol house.
▼餐厅入口,entrance of the restaurant©Vinay Panjwani
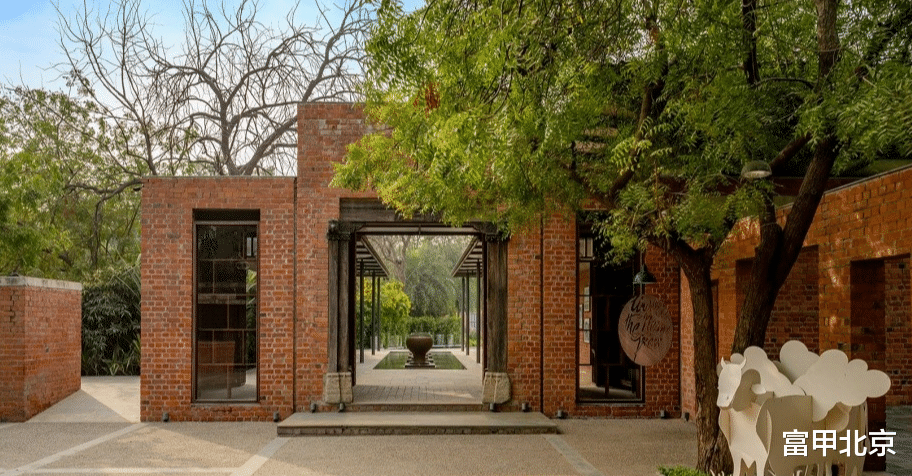

▼餐厅入口,entrance of the restaurant©Vinay Panjwani
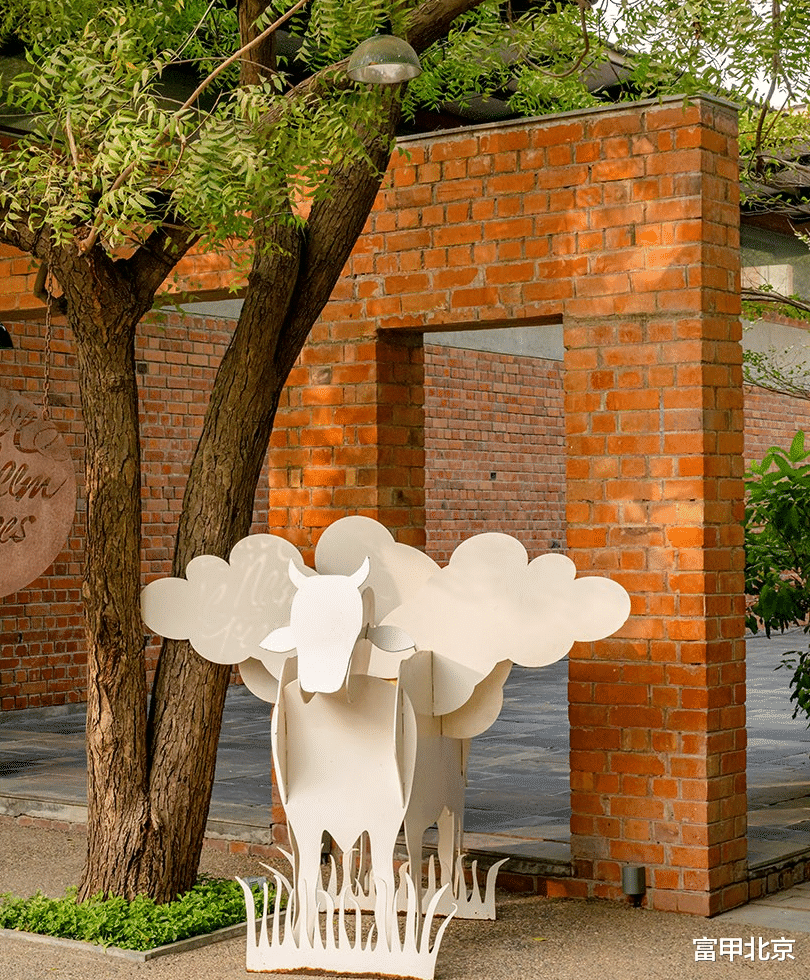

▼沿着小径进入餐厅,entering the restaurant along the path©Vinay Panjwani
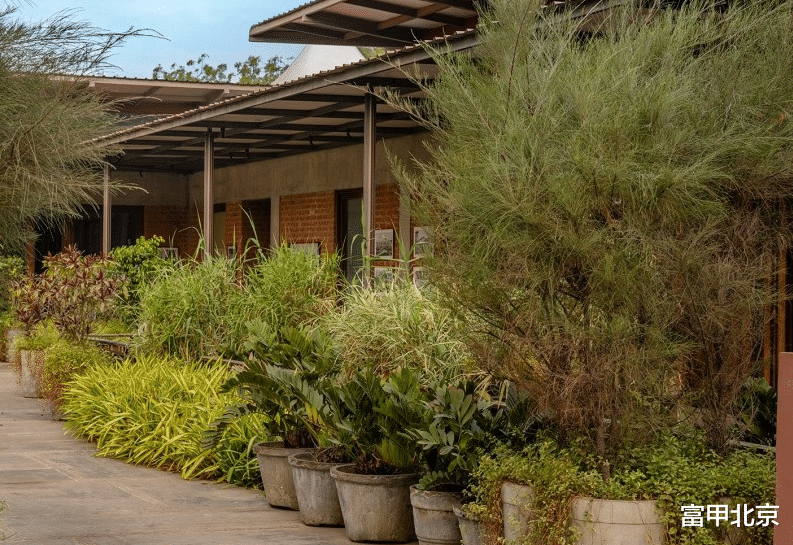

▼两侧的带顶走廊,covered pathways©Vinay Panjwani

▼两侧的带顶走廊,covered pathways©Vinay Panjwani

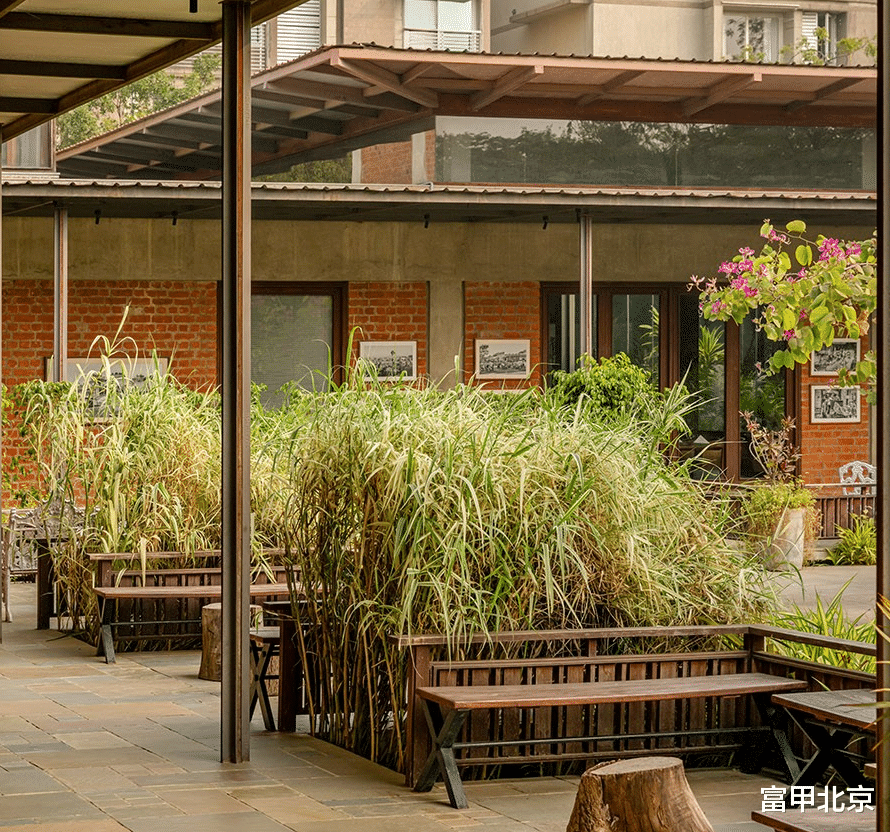
餐厅呈L形分布,创造了多个小空间,提供各种不同类型的座位选择。沿着走廊漫步,可看到设有休息区的庭院,而另一侧砖砌的墙壁则邀请你欣赏沿墙展示的艺术品。室内装饰有五十多件艺术作品,描绘了一个世纪以来Ahmedabad的历史,为空间增添了视觉活力。
The restaurant sits in an L shape, creating pockets that offer a varied typology of seating options. Walking along the veranda, you’re presented with patios to lounge in while the brick-laden wall on the other side invites you to take in the artworks displayed along its length. More than fifty artworks, capturing a century’s worth of Ahmedabad’s history adorn the interiors, adding visual dynamism to the space.
▼设有休息区的庭院,courtyard with patio©Vinay Panjwani
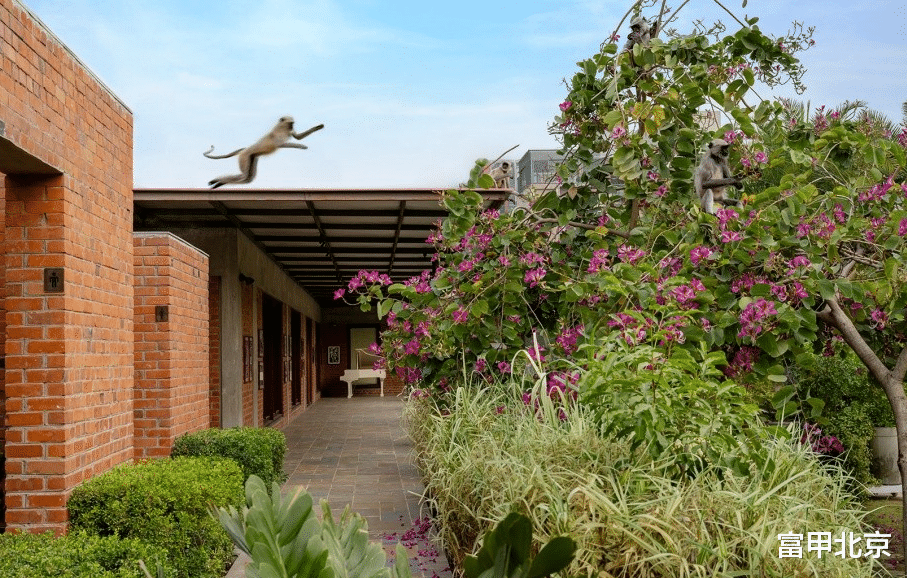
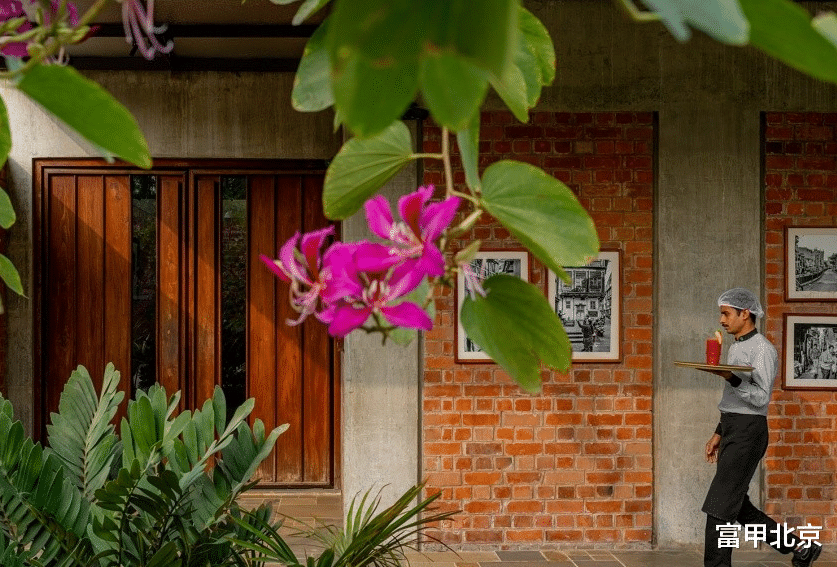
▼设有休息区的庭院,courtyard with patio©Vinay Panjwani

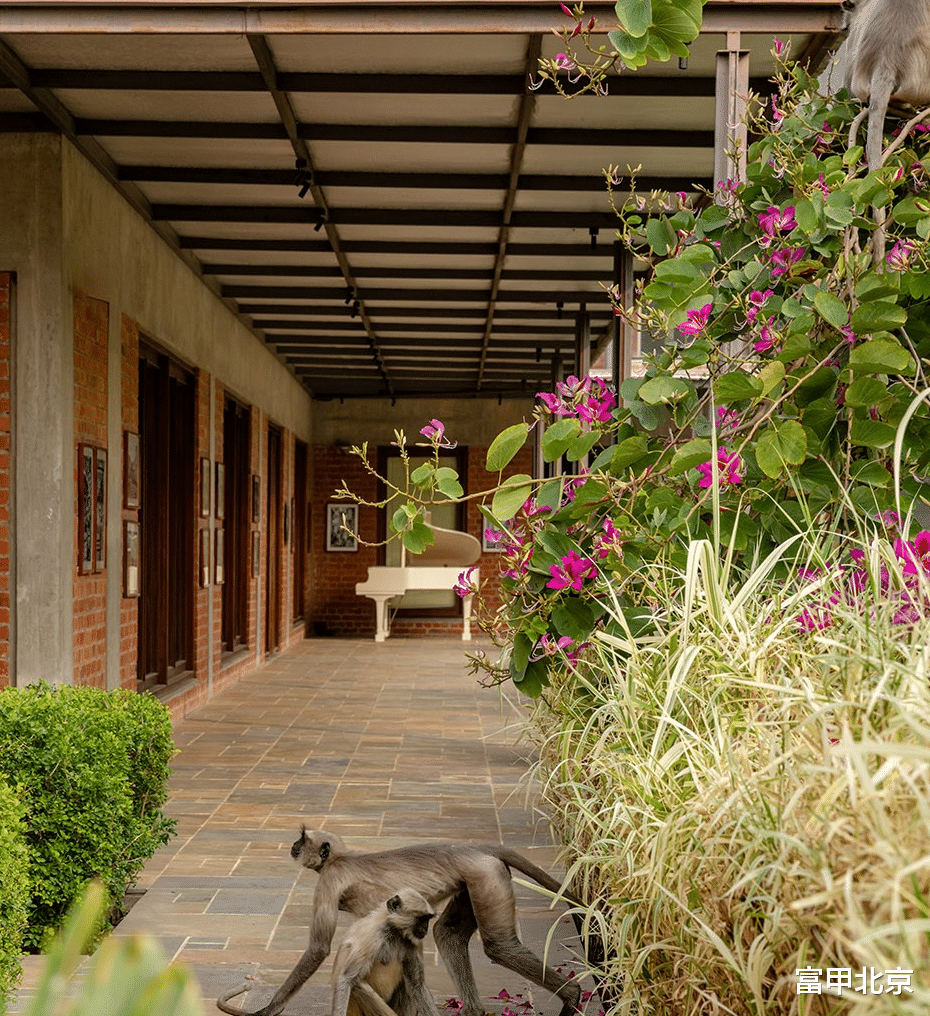
▼沿墙展示的艺术品,artworks displayed along the wall©Vinay Panjwani
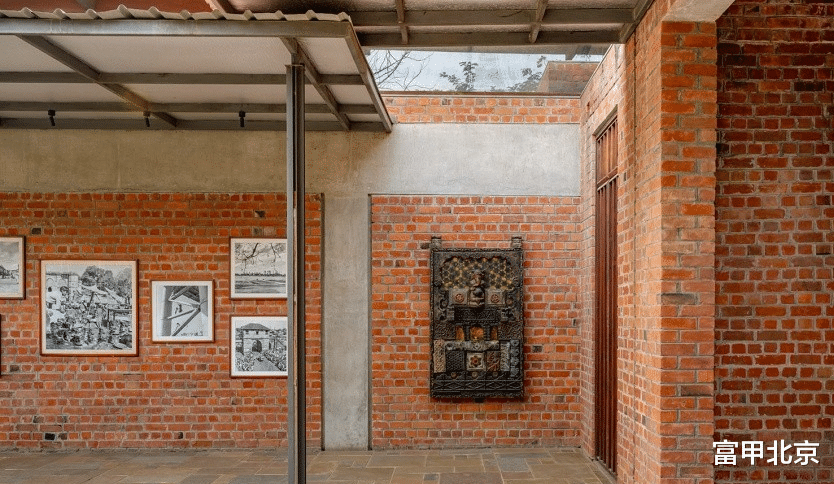
裸露的砖墙成为这一空间的标志性元素,为餐厅赋予了超越时间的永恒感。在快节奏、以潮流为主导的餐饮行业中,这种设计显得尤为独特。相比之下,Under The Neem Tree的这家分店是一个宁静的避风港,充满了人们所渴望的安宁与静谧,就像在炎热的一天中找到树荫下的凉爽。
The exposed brick wall becomes a characteristic element of the space that lends it its timelessness in an otherwise fast-paced hospitality industry where trends become the driving force. In contrast, this branch of Under The Neem Tree is a sanctuary, infused with all the peace and quiet one could ask for. It’s like stepping into the relief of shade after roaming around in the scorching heat all day.
▼裸露的砖墙成为这一空间的标志性元素,The exposed brick wall becomes a characteristic element of the space©Vinay Panjwani

为了进一步强化这种氛围,餐厅外延伸出一个精心设计的花园。蜿蜒的水体环绕,漂浮着新鲜的睡莲,景观花园为感官带来舒缓效果,驱散一天的疲劳,营造出平和的环境。这种氛围让用餐体验更理想,使所有感官集中于当下。
To drive this point home, the landscaped garden extends outwards from the restaurant. A water body curves around, with fresh lily pads leisurely floating about. The landscaped garden creates a soothing effect for the senses, taking away the day’s stress and replacing it with a calming atmosphere. This leads to the ideal dining experience where all senses are brought to the present moment.
▼蜿蜒的水池,A water body curves around©Vinay Panjwani
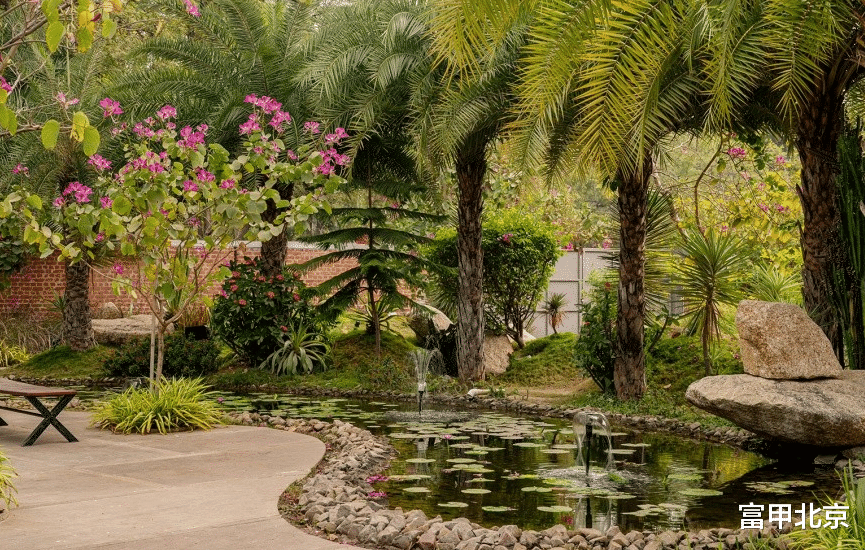
▼围绕餐厅的水景,the water landscape around the restaurant©Vinay Panjwani


▼围绕餐厅的植被,the landscape around the restaurant©Vinay Panjwani

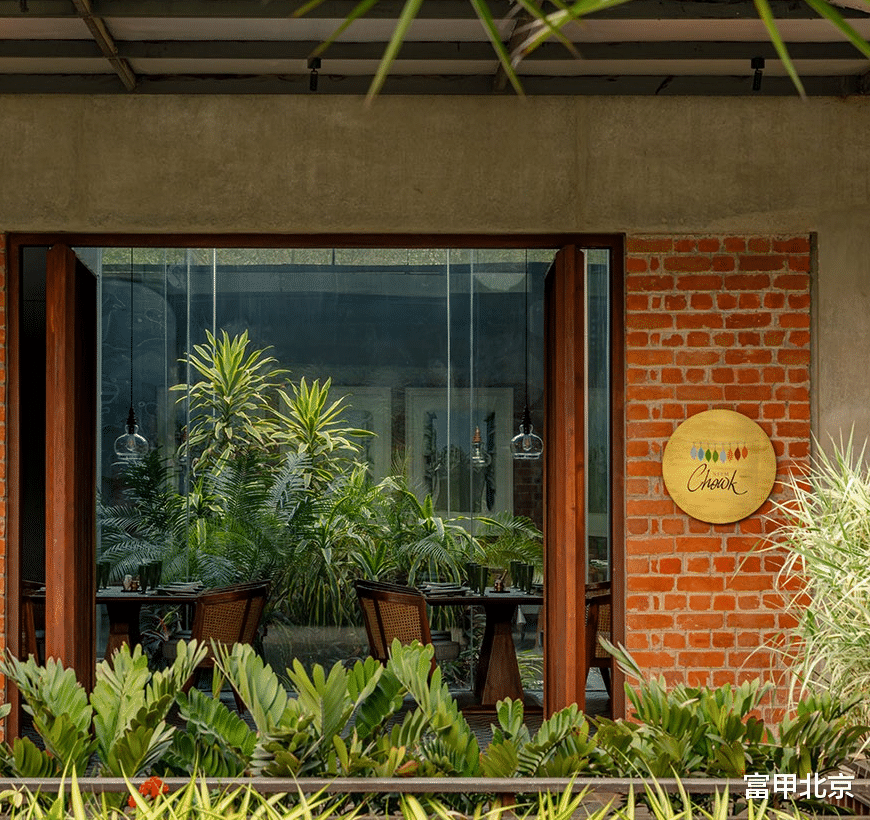
多样化的室内和户外用餐空间让食客可以找到他们理想的环境,被景观和艺术包围,丰富了他们的用餐体验。灯光在这里起到了重要作用,柔和地照亮了裸露的砖墙,为主要空间反射出柔和的光晕。吊灯和枝形吊灯增添了更多温暖,进一步提升了氛围的舒适感。每个空间的特点也通过地板得以定义,从渐变的 Kota瓷砖到融合了古吉拉特和摩洛哥风格的瓷砖,这些元素为每个空间注入了新的生命和独特的身份。
A myriad of indoor and outdoor dining spaces let diners find their ideal setting, surrounded by trees and art to enrich their experience. Lighting plays an important role here, illuminating the exposed brick walls that reflect a soft, diffused glow onto the main spaces. Pendant lamps and chandeliers add more warmth to enhance the cosiness of the ambience. Each space is further defined by the flooring, from gradient Kota tiles to a blend of Gujarati-Moroccan tiles that breathe a new life, a new identity into each space.
▼枝形吊灯增添了更多温暖和氛围感,chandeliers add more warmth and atmosphere©Vinay Panjwani

▼氛围的舒适感,the cosiness of the ambience©Vinay Panjwani

▼氛围的舒适感,the cosiness of the ambience©Vinay Panjwani
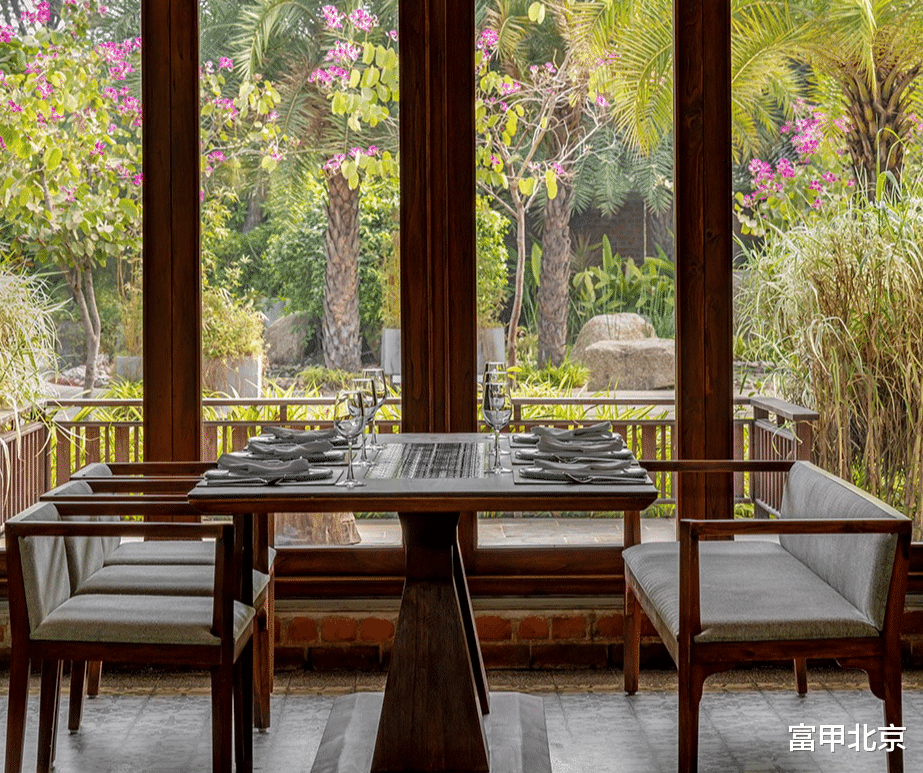

暖色调的藤椅与深木色调构成了大部分座椅和家具,与砖墙的烧红色调相得益彰。色彩柔和却鲜明的餐具与之形成对比,为正式用餐前提供了一场视觉盛宴。
Warm-toned rattan chairs and deep wooden tones make up most of the seating and furniture here, nicely complementing the burnt-redness of the bricks. Contrasting tableware in mellow but vivid hues brings out these tones creating a visual feast before the actual one begins.
▼暖色调的家具与红砖墙相得益彰,Warm-toned furniture complementing the burnt-redness of the bricks©Vinay Panjwani
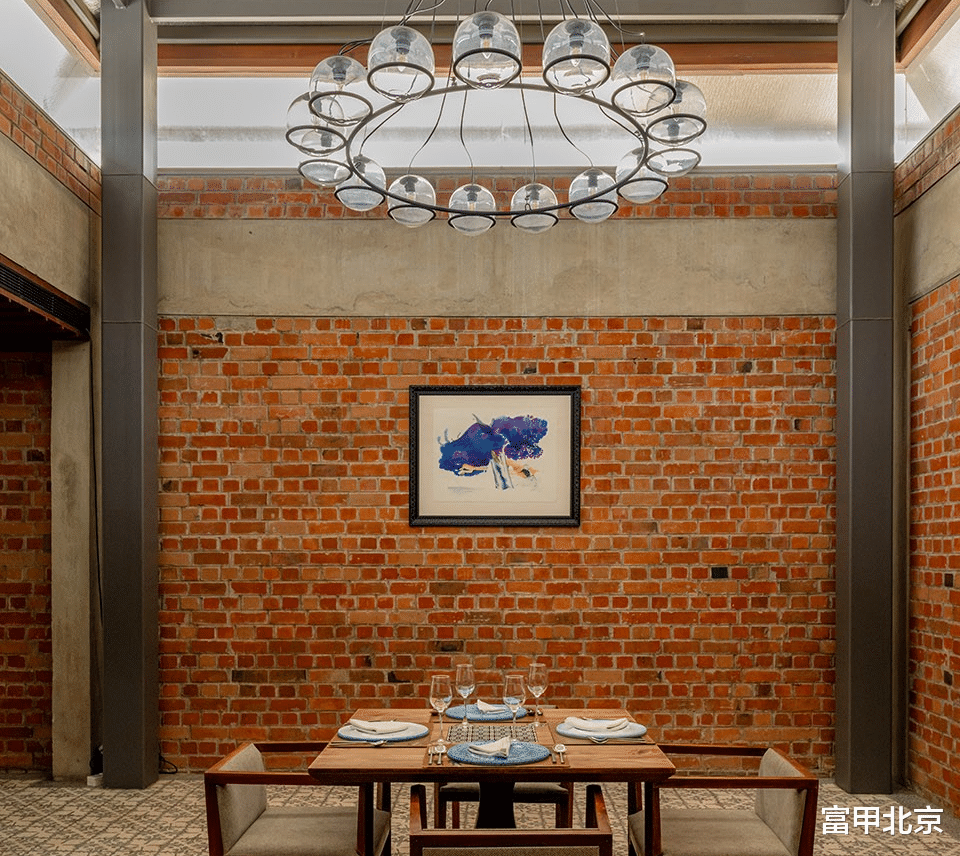

庭院为餐厅的视觉语言增添了丰富感,其灵感来自于当地传统建筑。餐桌自然地沿着庭院布置,形成了整个餐厅内的有趣空间。
Courtyards add richness to the visual vocabulary here, drawing inspiration from traditional architecture that’s local to the area. Tables find their layout naturally alongside the courtyard, giving rise to interesting spaces throughout the restaurant.
▼餐桌自然地沿着庭院布置,Tables find their layout naturally alongside the courtyard©Vinay Panjwani

Under The Neem Tree不仅仅是一家餐厅,它是一场全方位的感官体验。它邀请顾客驻足、反思,并在餐厅环抱的空间中感受Ahmedabad的精髓,珍惜在此度过的每一个片刻。
More than just a restaurant, Under The Neem Tree is an all-encompassing sensory experience. It invites patrons to pause, reflect, and savour the essence of Ahmedabad in each moment spent within its embracing walls.
▼傍晚庭院,courtyard at dusk©Vinay Panjwani

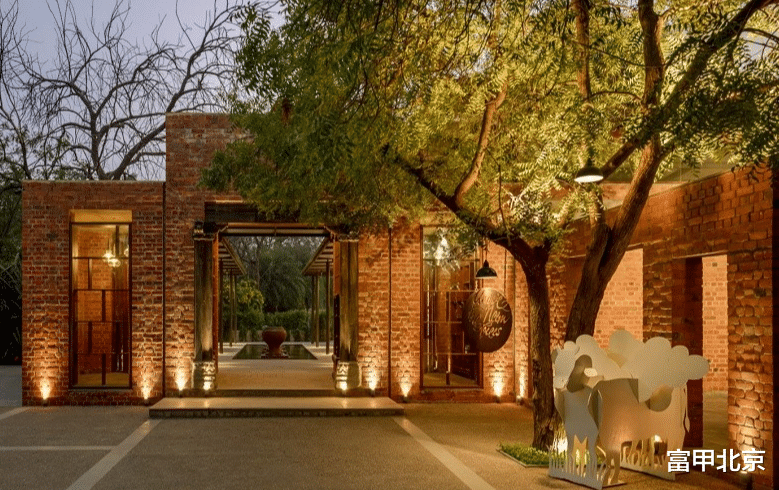
▼夜晚庭院,courtyard at night©Vinay Panjwani
