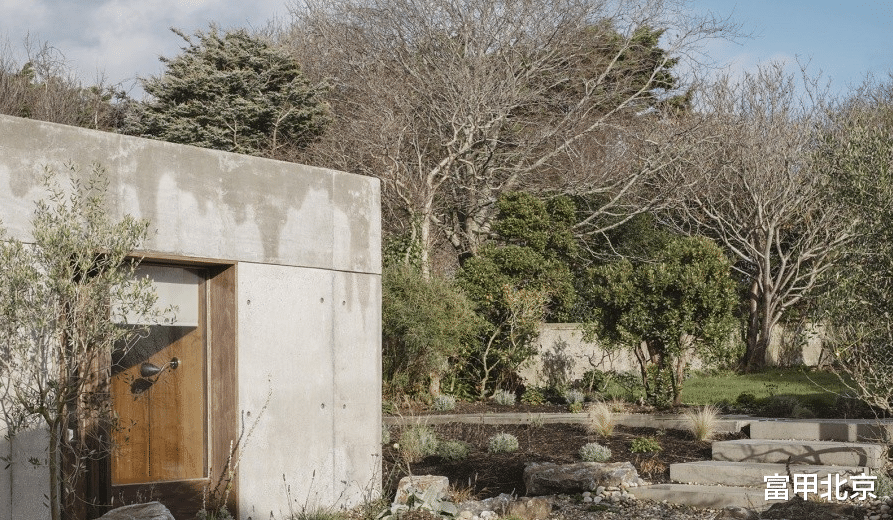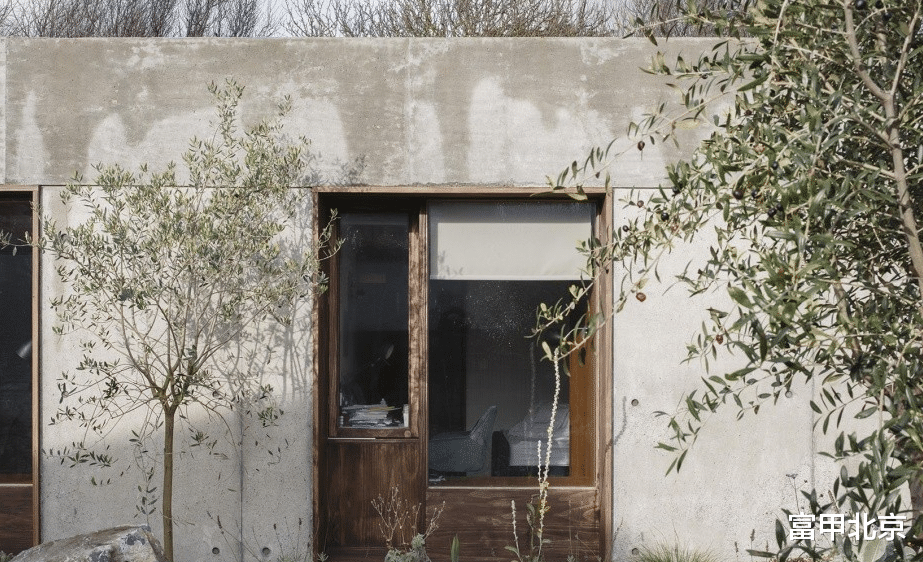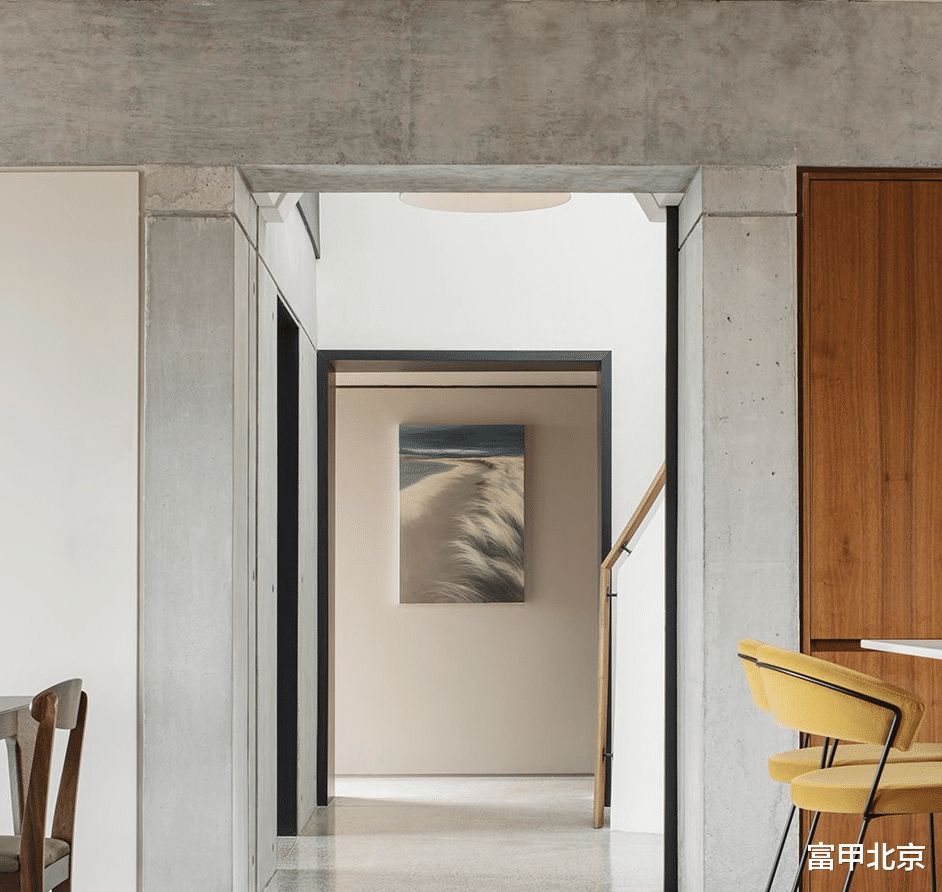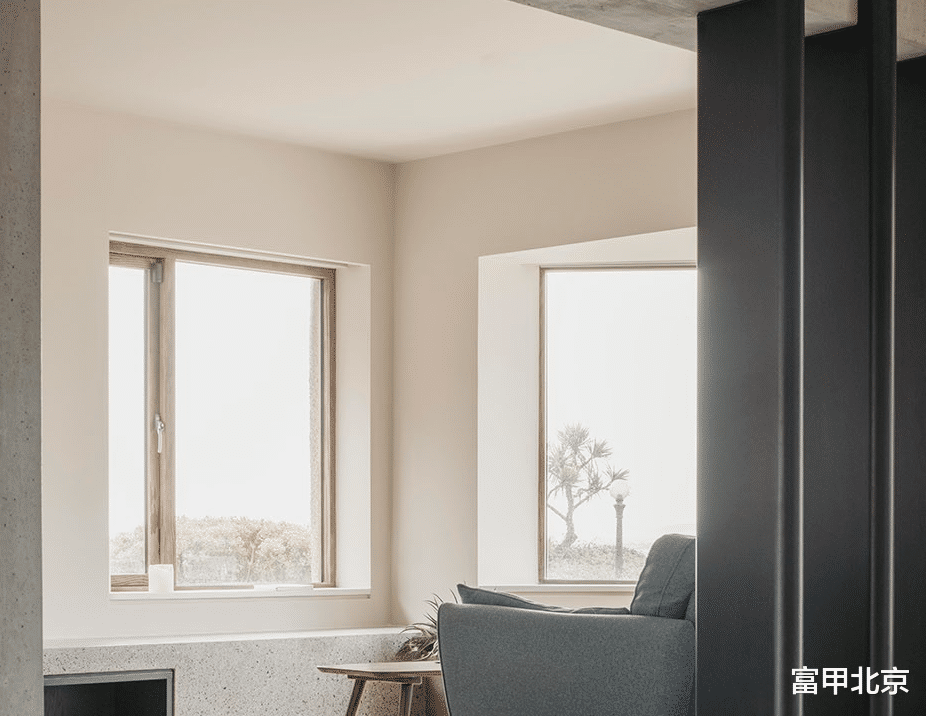本项目旨在将一栋1950年代建造、面积为200平方米的平房重新构想为一座现代化的家庭住宅。由于房屋年代久远,且位于临海的暴露地段,房屋需要进行全面的升级改造。业主一家在国外生活多年后,带着三个年幼的孩子回到爱尔兰。他们对这栋房子有着深厚的情感,因为它最初是祖父母的住所。这份情感从项目开始就成为设计任务的核心部分。
This project involved reimagining a 200m2 1950s dormer bungalow as a contemporary family home. Due to its age and exposed location overlooking the sea, the house required significant upgrades. Our clients, who had returned to Ireland with their three young children after living abroad for several years, had a strong emotional connection to the house, as it had originally been owned by their grandparents. This connection formed a core part of the brief from the outset.
▼项目概览,general view©Fionn McCann Photography


建筑师于2020年初正式接受业主的委托,并在同年3月(全球局势突变前夕)提交了初步设计方案。与当时许多项目一样,因COVID-19的影响,项目暂停了约六个月,业主需要评估疫情对其业务和资金的潜在影响。在局势稍有明朗后,项目得以恢复,并于2021年5月获得规划许可。接下来的12个月里,建筑师与设计团队的其他成员密切合作,完成了详细设计。在此期间,业主和团队成员都经历了亲人离世的悲痛,这使得项目增添了一层深刻的情感意义——这不仅是建造一座房子,更是创建一个充满回忆和寄托的家。
We were formally engaged by our clients in early 2020 and presented our initial designs in March of that year – just before the world changed. Like many of our projects at the time, work was paused for about six months as our clients assessed the potential impact of COVID-19 on their business and project funding. Once some clarity emerged, the project resumed, and in May 2021, planning permission was granted. Over the next 12 months, we worked with the other members of the design team to develop the detailed design. During this period, both our clients and design team members experienced the loss of close family members, a sadness that deepened the significance and poignancy at the heart and soul of the project – creating a family home.
▼庭院,courtyard©Fionn McCann Photography


▼住宅外观,exterior of the residence©Fionn McCann Photography

建筑师邀请了一位有过合作经验的承包商参与投标。双方在合同金额上达成一致后,施工于2022年年中启动。正如所预期,承包商对项目全情投入,并在每天的现场工作中倾注了个人的热情。项目最终于2023年底竣工,业主一家顺利入住。
A contractor, who had previously worked with us, was invited to tender for the project. After agreeing on a contract sum, construction began in mid-2022. As we had expected, the contractor fully embraced the project, bringing a personal investment to the daily work on-site. The project was completed, and our clients moved back in by late 2023.
▼住宅入口,entrance of the residence©Fionn McCann Photography

设计理念Design Approach
Four Winds的设计从“家”的概念出发,同时反映了代际之间的关系、人类的存在形式,以及人们在自然环境中留下的恒久印记。房子坐落在都柏林湾的北缘,这片海岸线的历史可以追溯到至少六千年前的定居遗迹。其中包括萨顿的贝丘遗址、霍斯城堡的通道墓,以及贝利灯塔附近的岬角堡垒。The design of Four Winds emerged as our response to the concept of “home,” along with reflections on the intergenerational nature of human existence, relationships, and the enduring imprint people leave on the environment. The house sits on the northern edge of the semi-circular Dublin Bay, a coastline with evidence of human settlement spanning at least six thousand years. Remnants include middens in Sutton, a passage tomb on the grounds of Howth Castle, and a promontory fort near the Bailey Lighthouse.
▼住宅入口,entrance of the residence©Fionn McCann Photography

▼走廊,corridor©Fionn McCann Photography

▼从室外看餐厅,View of the restaurant from outside©Fionn McCann Photography

在如此丰富的历史背景下,Four Winds 被设计为一座风暴中的庇护所——一个让业主在面对大海时,能够感受到安全感与归属感的温暖家园。从房子的视角,业主可以眺望10公里外的群山,看雨云翻滚而来,并在15分钟后见到风卷海浪拍打窗户的景象。
The shallowness of the bay made navigation treacherous for centuries. Tidal movement of sands along with storms that sweep over the mountains to the south, crashing across the bay, have caused over 1,500 documented shipwrecks. The bodies of unidentified sailors washed ashore were buried in the nearby Mariners Church graveyard. The church, which served as a navigational aid to sailors entering the bay, remains a prominent landmark. It is the only feature noted between Clontarf and Sutton on Charles Price’s 1730 “Correct Chart of the City and Harbour of Dublin,” and its ruins still stand on a low rise overlooking the sea. Nearby, the Red Rock Martello Tower stands as a remnant of a series of fortifications built in 1804 to guard against a potential Napoleonic invasion that never materialized. The towers’ 2.4-metre-thick walls were designed to withstand cannon fire. In response to this rich history, Four Winds was conceived as a shelter from the storm – a cozy sanctuary where our clients could find comfort and security while gazing out over the bay. From this vantage point, they can watch rainclouds break over the mountains 10 kilometres to the southwest, knowing that in 15 minutes, the first wind-driven sprays of seawater will hit the front windows.
▼餐厅,dining area©Fionn McCann Photography


房屋设计为时间与自然的象征,体现了坚韧的特质,同时也传递出温暖人心的意义。主要建筑材料采用现浇混凝土作为结构和组织的核心,并辅以更柔和的材料,如Accoya木材用于外部木工,烧杉木用于宿舍式屋顶的外部细节。随着时间推移,这些材料逐渐风化,既展现了抵御环境的耐久性,也流露出与自然抗衡的脆弱美感。
The house is intended as a reassuring bulwark – a symbol of constancy amid the passage of time and the vagaries of the weather. To reflect this, we chose exposed, cast in-situ concrete as the primary structural and organizational material. This is complemented by softer elements, such as Accoya timber for external joinery and charred larch for the dormers. Over time, these materials have weathered and softened, displaying a vulnerability that contrasts with their durability against the elements.
▼采用现浇混凝土作为结构和组织的核心,chose exposed, cast in-situ concrete as the primary structural and organizational material©Fionn McCann Photography

平面设计遵循十字布局,由四根混凝土柱和两根混凝土梁构成。混凝土梁贯穿前后,框定了主要的双面景观生活空间,引导视线向海湾延伸。同时,后方的梁延续至花园内并折叠,形成一个宁静的休憩空间,卧室区域围绕着更加私密的后院庭院布置。
The plan follows a cruciform layout, formed by four concrete pillars and two concrete beams. The beams span front to back, framing the primary, dual aspect living space. They draw the eye forward toward the bay, while one also extends backward, continuing into the garden and folding back on itself and creating a serene retreat which houses the bedrooms that overlook the calm of the sheltered rear courtyard.From the outset, we envisioned the house as an integral part of its surroundings, designed to rest gently within its setting.
▼混凝土梁贯穿前后,the beams span front to back©Fionn McCann Photography


建筑师与景观设计师合作,提出了将周边自然环境延续到场地内的概念。灵感来源于邻近的岩石海岸线,场地内点缀了大小不一的岩石,并间种海草和其他本地植物。这种设计将公路对面的海滩景观延伸至花园,岩石从入口处逐渐变小,最终在庭院内部营造出更加茂密而隐秘的氛围。
Collaborating with the landscaper, we developed the concept of extending the wider landscape into the site. Inspired by the adjacent rocky shoreline, boulders are placed throughout the site, interspersed with sea grasses and other local species. This approach draws the beach across the road and into the garden, with the boulders gradually decreasing in size as they reach the rear courtyard, where a more lush, sheltered aesthetic takes over.
▼将周边自然环境延续到场地内,the concept of extending the wider landscape into the site©Fionn McCann Photography

贯穿双面生活空间的主通道,通过两扇大型滑动门得以实现。这些滑动门被巧妙地隐藏在混凝土梁后,关闭时与墙面融为一体,仅露出定制的雕刻把手;打开时则连接起主入口与私密卧室区域。二楼通过一条弧形楼梯到达,其设计灵感来自18世纪中期由理查德·卡塞尔斯设计的安纳利庄园。整座房屋被精心设计为周边环境的一部分,既致敬历史,也为未来留下了一种永恒的家园感。
The primary circulation route, which bisects the main, dual aspect living space, was resolved with the introduction of two large, matching sliding doors positioned behind the two concrete beams. When closed, the doors appear as blank panels within the wall, framing the space, with their bespoke scooped handles barely visible. When open, they provide both views and access, connecting the main entrance to the more private bedroom areas. The upper level is reached via a curving staircase, mirroring the bay window opposite and inspired by the design of Annaghlee, located near Cootehill, Co. Cavan, and created by Richard Cassels in the mid-1700s.
▼场地区位,site location©Brennan Furlong

、
▼场地平面,site plan©Brennan Furlong

▼一层平面,ground floor plan©Brennan Furlong

▼立面,elevation©Brennan Furlong

▼剖面,section©Brennan Furlong

Architects: Brennan Furlong
