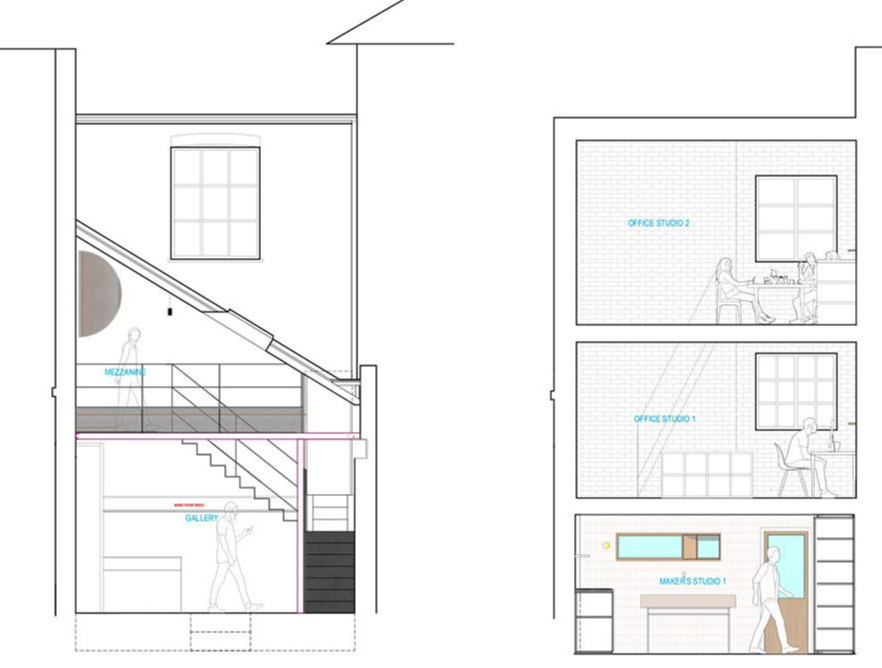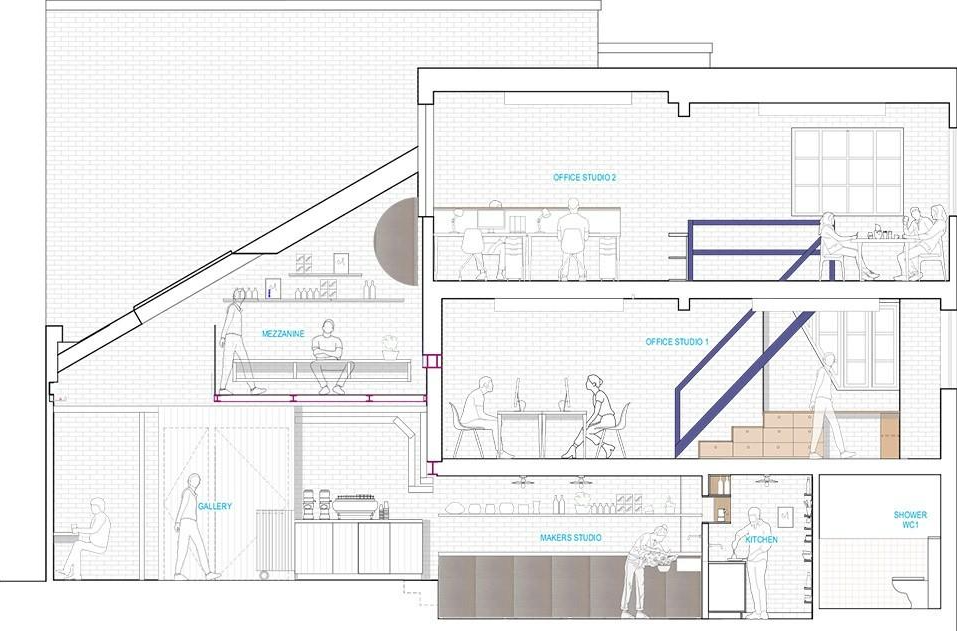总部位于伦敦的建筑事务所Trellik Design Studio将某摄影工作室改造成了一处当代共享办公空间,为东伦敦的创意社区提供了多功能的工作室以及咖啡休闲空间。该建筑由Trellik Design Studio于2019年购买下来,并以强调社区参与和跨学科合作精神的设计手法对空间进行了改造。建筑师们致力于营造一个远离家庭工作场所的“家”,通过在意想不到的地方加入色彩,以天然材料创造出多功能的办公环境。
London-based architecture practice Trellik Design Studio has transformed a former photography agents’ office into a co-working studio, maker’s workshop and cafe for the creative community of East London. Trellik Design Studio purchased the building in 2019 to retrofit the space in the spirit of community engagement and cross-disciplinary collaboration. Driven to deliver a home away from home workplace, Trellik Design Studio has delivered a multi-purpose environment defined by natural materials elevated through the inclusion of colour in unexpected places.
▼外观,exterior view© Ed Dabney

▼入口玄关,entrance area© Mariell Lind Hansen

▼细部,details© Mariell Lind Hansen

“一个半共享办公空间”坐落于东伦敦De Beauvoir地区,体现了工作室对“有趣的建筑”的态度。为了回应维多利亚时代早期建筑的原始特征和魅力,Trellik Design Studio修复并暴露了原始的木椽子,巧妙地在建筑物的外部安装了隔热层和新屋顶,以免破坏其内部特征。这种干预强调并解放了天花板的高度,新增加的天窗将自然光引入室内,让曾经黑暗和深沉的空间沐浴在明媚的光线中。
▼分析图,analysis diagram© Trellik Design Studio

One and a Half is located in De Beauvoir, East London and embodies the studio’s approach to playful architecture. Looking to celebrate the raw character and charm of the earliest Victorian structure, Trellik Design studio restored and exposed the original timber rafters, cleverly installing insulation and new roofing on the buildings’ exterior so as not to disrupt the interior character. This intervention celebrates and opens the ceiling height significantly, with the new addition of skylights washing the previously dark and deep plan in natural light.
▼室内概览,overall of the project© Mariell Lind Hansen
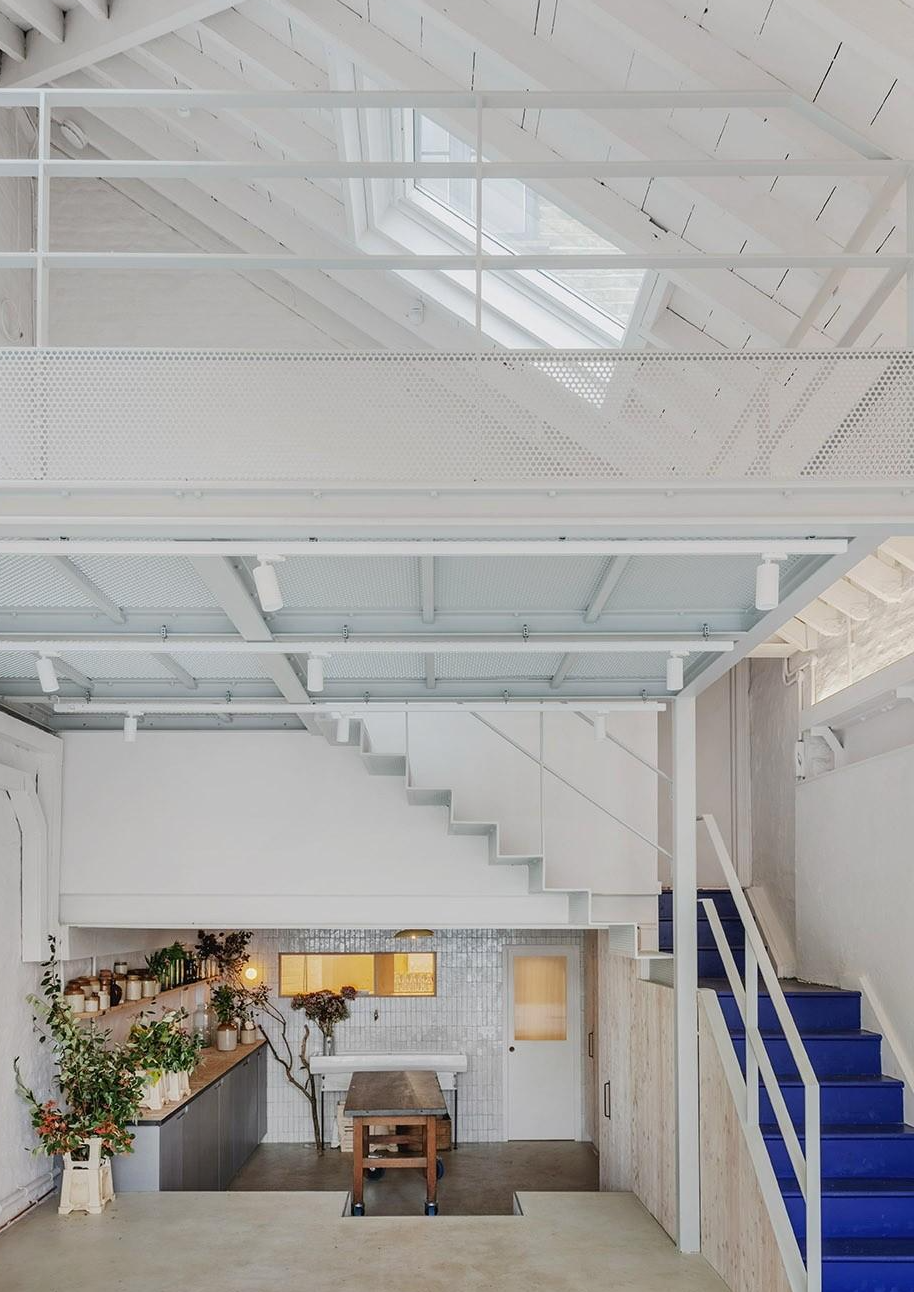
▼楼梯,staircase© Ed Danbury


▼下沉式染料工作间,the sunken fabric dye atelier© Ed Dabney
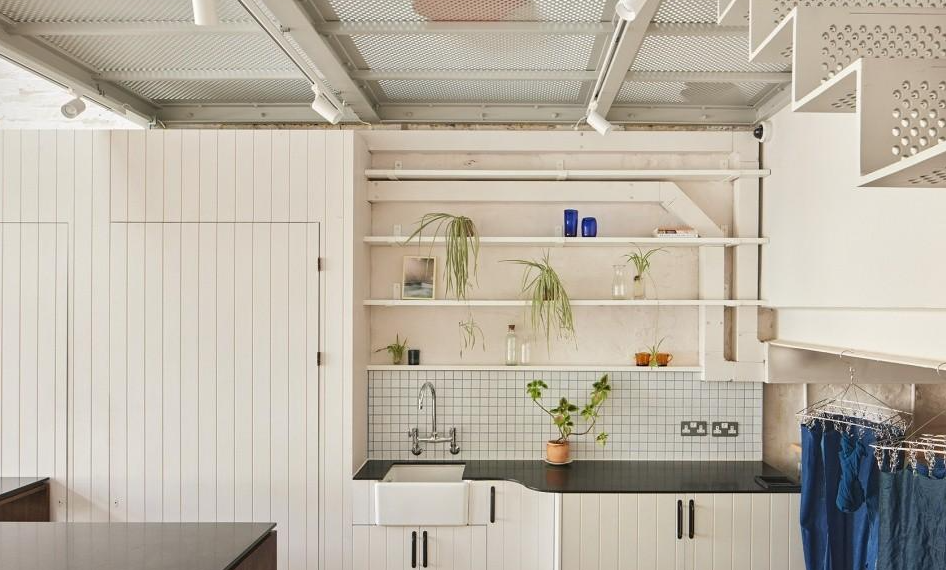
▼工作间细部,details of the atelier© Mariell Lind Hansen

▼水池,washing area© Mariell Lind Hansen

▼▼下沉式染料工作间,the sunken fabric dye atelier© Mariell Lind Hansen
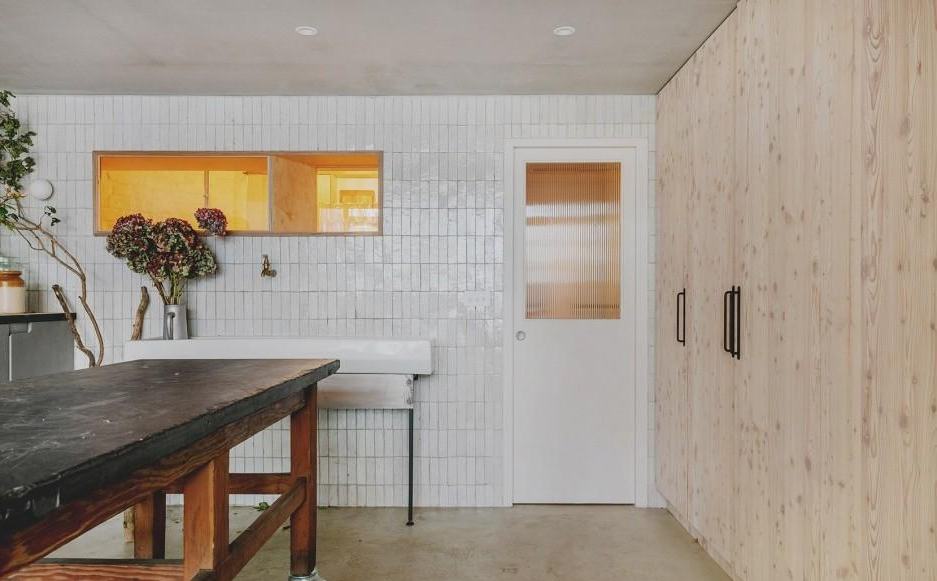
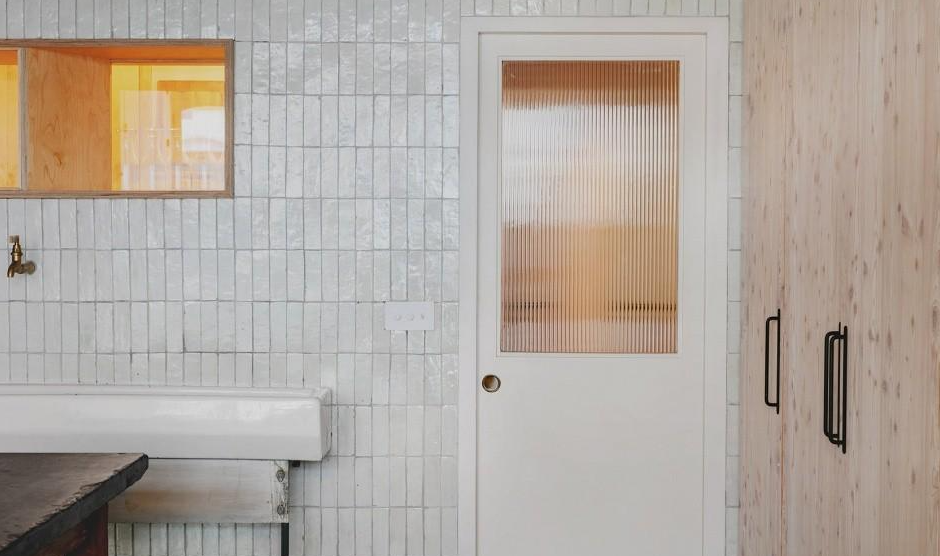
该建筑包括三个楼层,底层还设有一个夹层。每一层都为不同的功能提供了强大的灵活性,可适应包括工作、会议、创意工作以及公共社交与服务空间在内的不同需求。入口通向一处多功能咖啡馆和活动区域,再向下则是下沉式的制造工作室,该工作室目前作为天然织物染料工作室。公共厨房以及无性别卫生间位于底层的后部,旁边则是一家服装店。原来通往工作空间的楼梯被保留了下来,并涂上了令人振奋的钴蓝色,二楼和三楼之间的楼梯采用了相同的色彩,突出了室内流线的路径。喷漆钢夹层盘旋在咖啡馆上方,由激光切割穿孔钢板制成,这种设计让光线渗透到较低的楼层。夹层可以作为休息空间、图书馆,也可以举办展览和快闪式商店,以支持当地的非营利企业。
The building comprises three floors and a mezzanine level at ground floor. Each floor offers great flexibility for different functions; work, meeting, creative studio and utilities. The entrance opens to a multi-functional cafe and events area which steps down into a sunken makers workshop, which is currently in use as a natural fabric dye atelier. A communal kitchen and two gender neutral toilets sit to the rear of the ground floor plan, next to a coat store. Original stairs up to the workspaces have been conserved and painted an uplifting cobalt blue, a colour replicated on stairs between the first and second floors defining circulation paths. A spray painted steel mezzanine hovers over the cafe, constructed with laser cut perforated steel to allow light to permeate the lower levels. The mezzanine operates as a breakout space, library, and has also played host to exhibitions and pop up shops supporting not-for-profit enterprises in the local area.
▼二层共享办公区,the first floor co-working area© Ed Dabney

▼钴蓝色的楼梯,the cobalt blue staircase© Ed Dabney
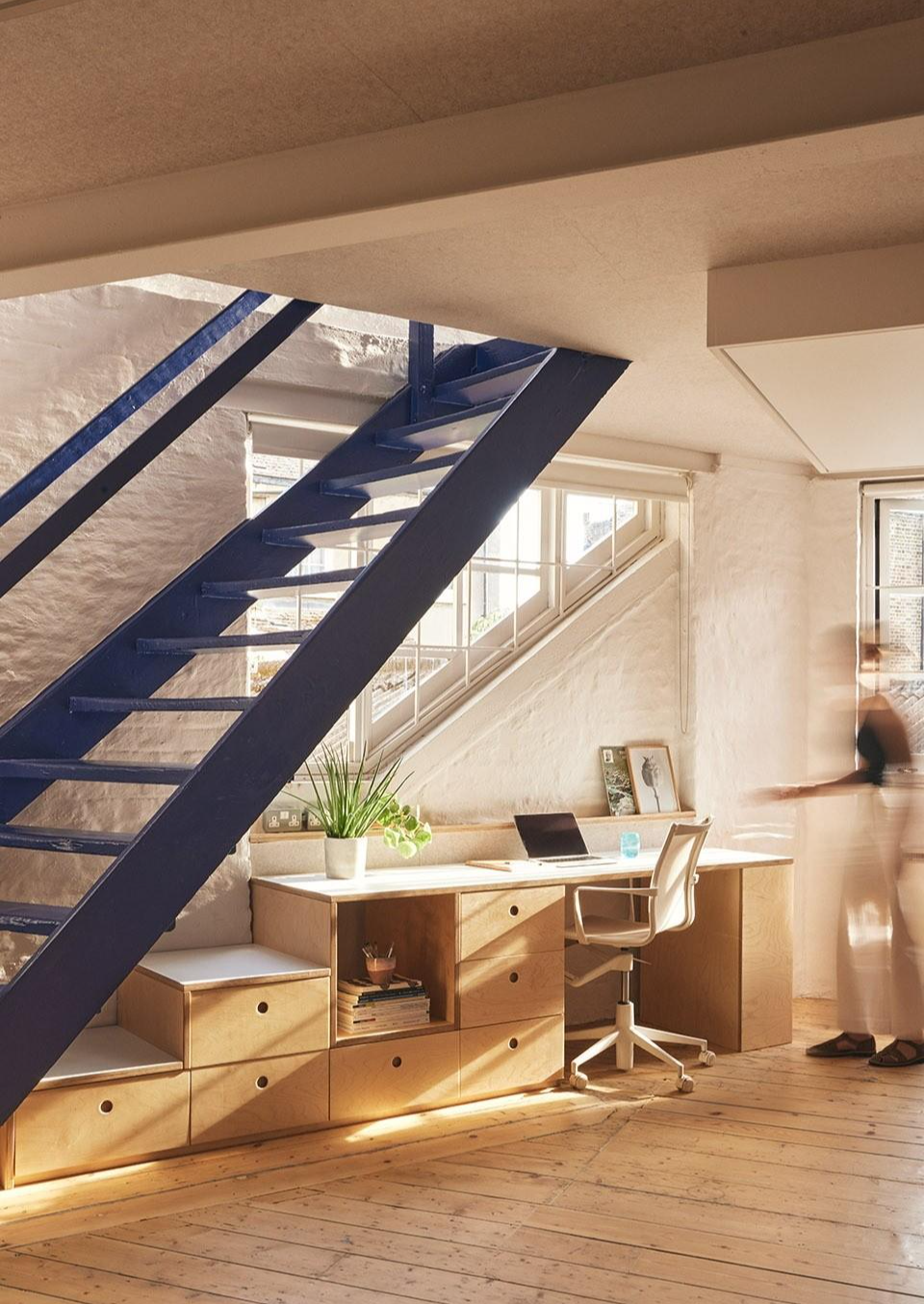
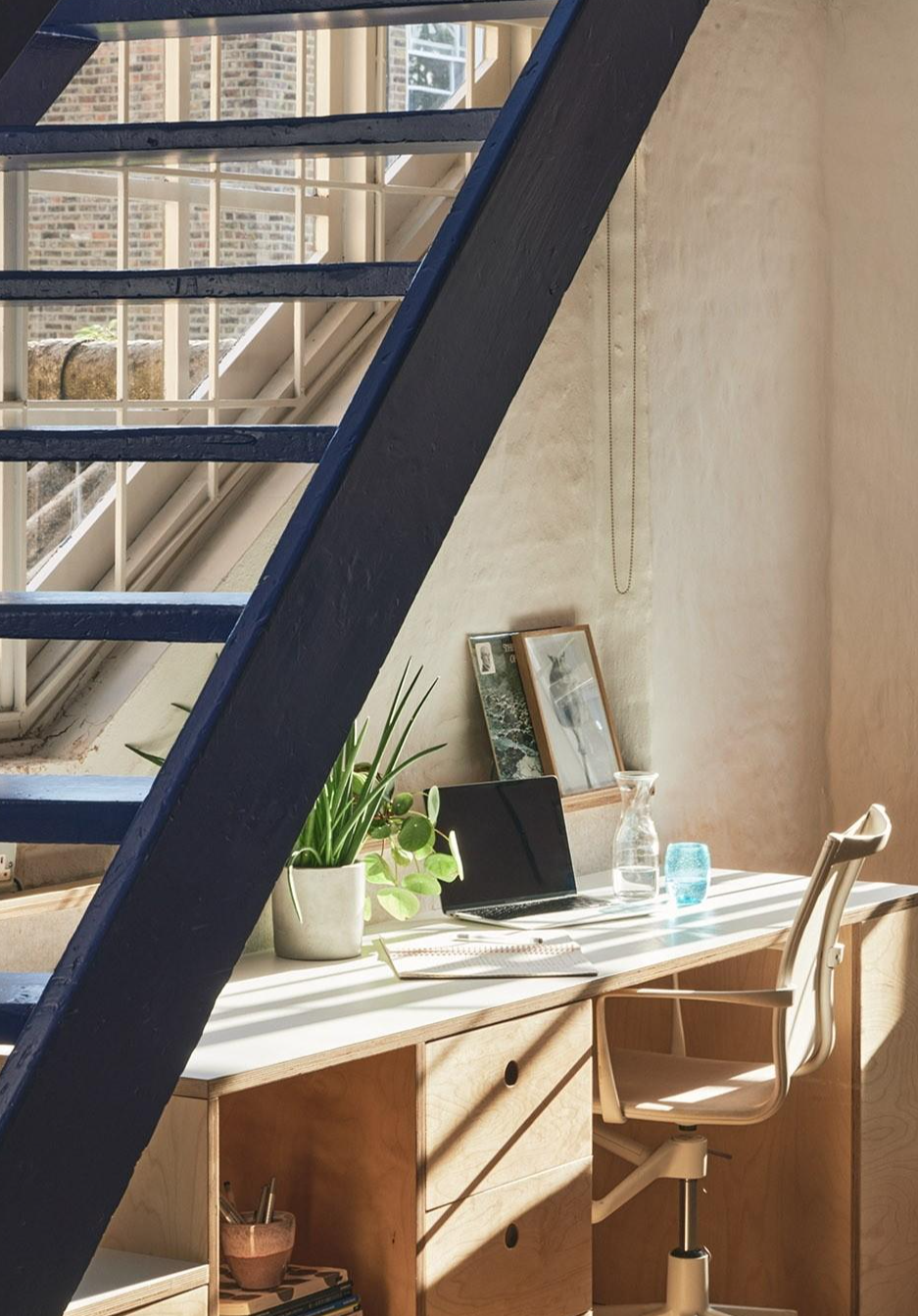
私人共享办公空间位于二楼和三楼,安全门在建筑的公共区域和私人区域之间提供了安全分隔的区域。通过将回收材料与现有材料进行对比,Trellik Design Studio为建筑创造出独特的室内氛围。建筑师将该项目作为测试再生材料的实践机会,例如在天花板和墙壁上使用了由ReFelt公司以废旧塑料制成的PET隔音毡板等。毛毡的应用有助于抑制整个开放式工作空间的声音,同时也可以作为办公租户使用的展示墙壁。Trellik Design Studio对材料再利用的承诺体现在保留原有的木地板上,并重新利用旧地板的托梁,在上部楼层中创造出独具特色的框架结构。之前存在的摄影师灯箱也被回收并改装成LED配件,以获得更好的能源性能,并以天花板灯的形式照亮了工作空间。
The private co-workspaces are located on the first and second floors behind secure doors, providing safe and separated zones between public and private areas of the building. Trellik Design Studio has defined an interior which contrasts recycled fabrics with pre-existing materials. The architects have used the project as an opportunity to test the application of recycled materials such as acoustic PET felt panels made of waste plastic by ReFelt on the ceiling and walls. The application of felt helps dampen the sound throughout the open plan workspace, doubling as pin-up walls used by desk tenants. Trelllik Design Studio’s commitment to material reuse is reflected in the retained original timber flooring, and in the repurposing of old floor joists to create characterful shelves on both upper floors. Previously existing photographers’ light boxes were also salvaged and modified with LED fittings for better energy performance, and illuminating the workspaces from their position on the ceilings.
▼三层楼梯入口,entrance of the second floor© Mariell Lind Hansen
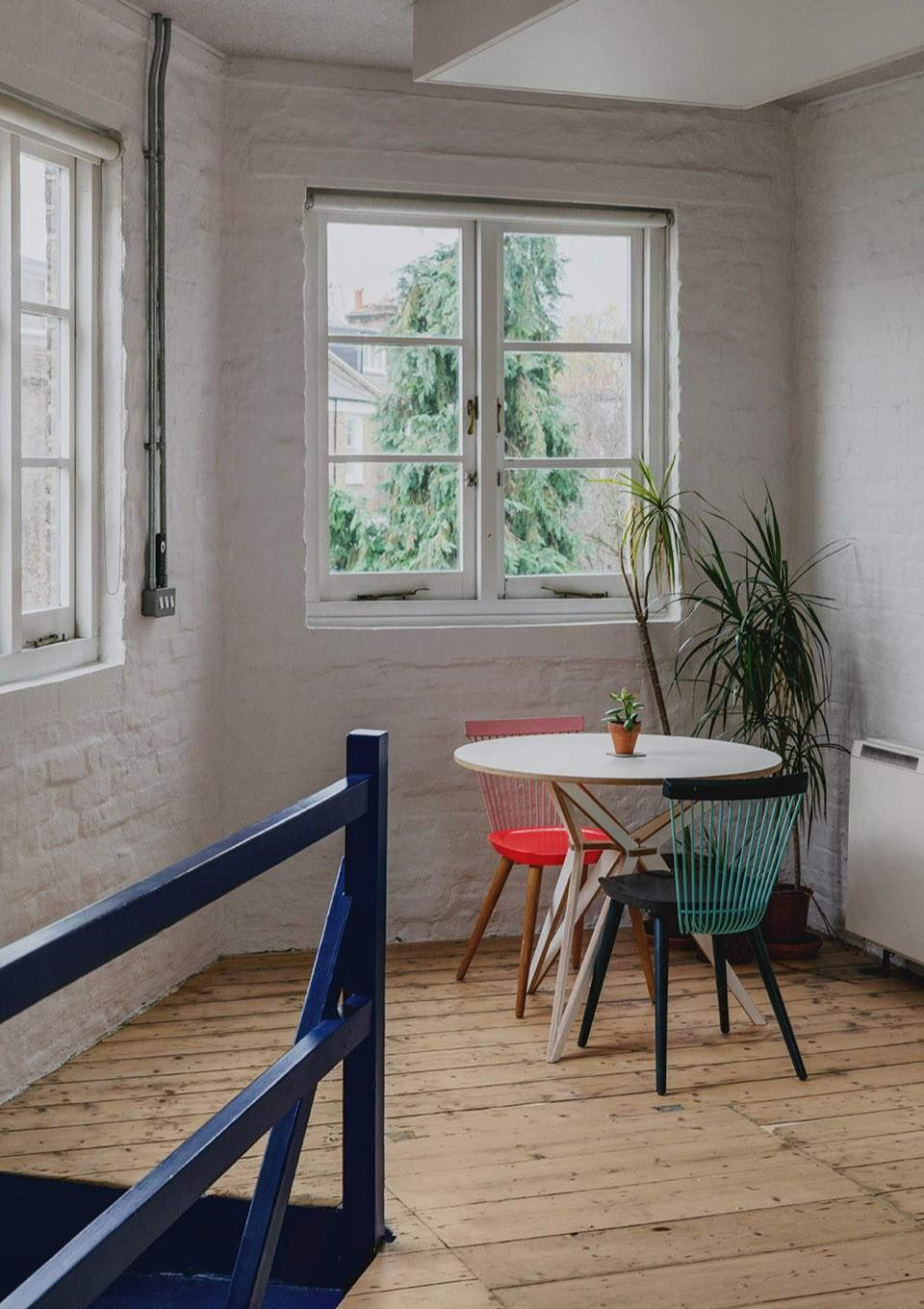

▼三层共享工作区,the second floor co-working area© Mariell Lind Hansen
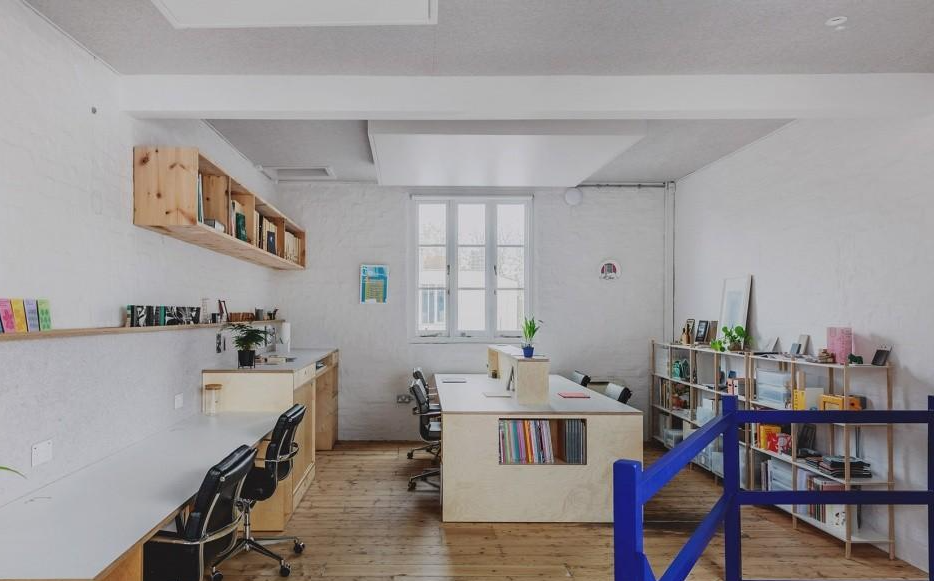
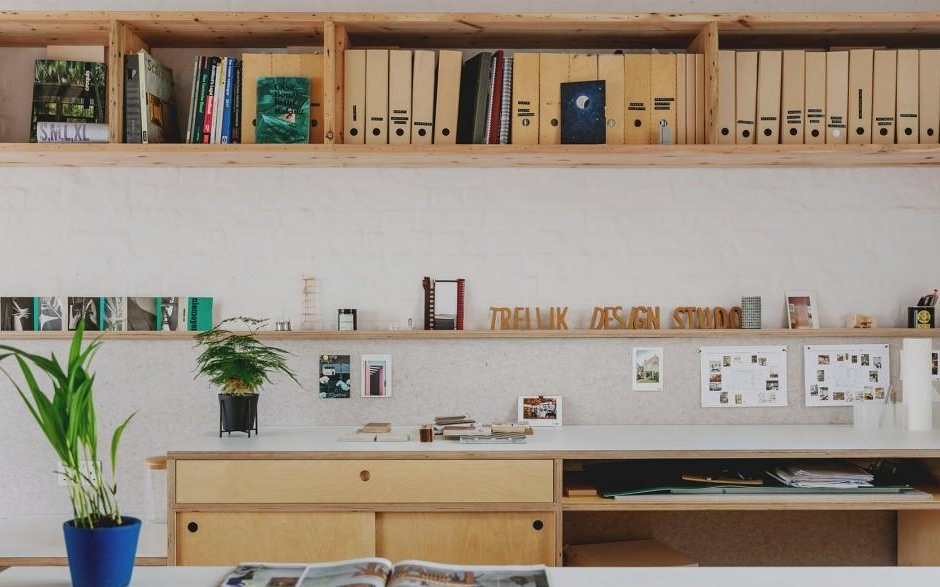
▼回收材料制成的办公桌,desks made of recycled materials© Mariell Lind Hansen

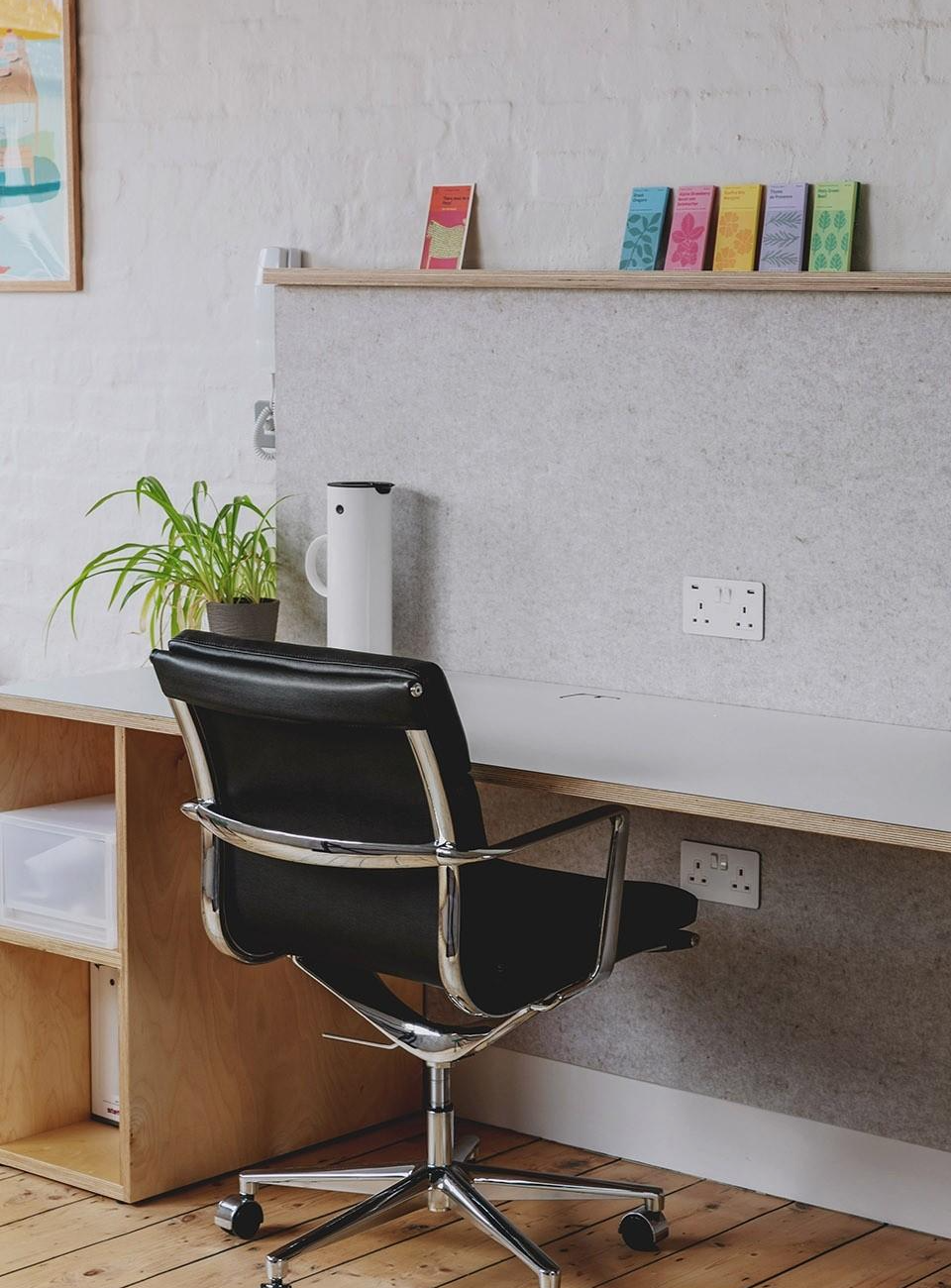
▼细部,details© Mariell Lind Hansen

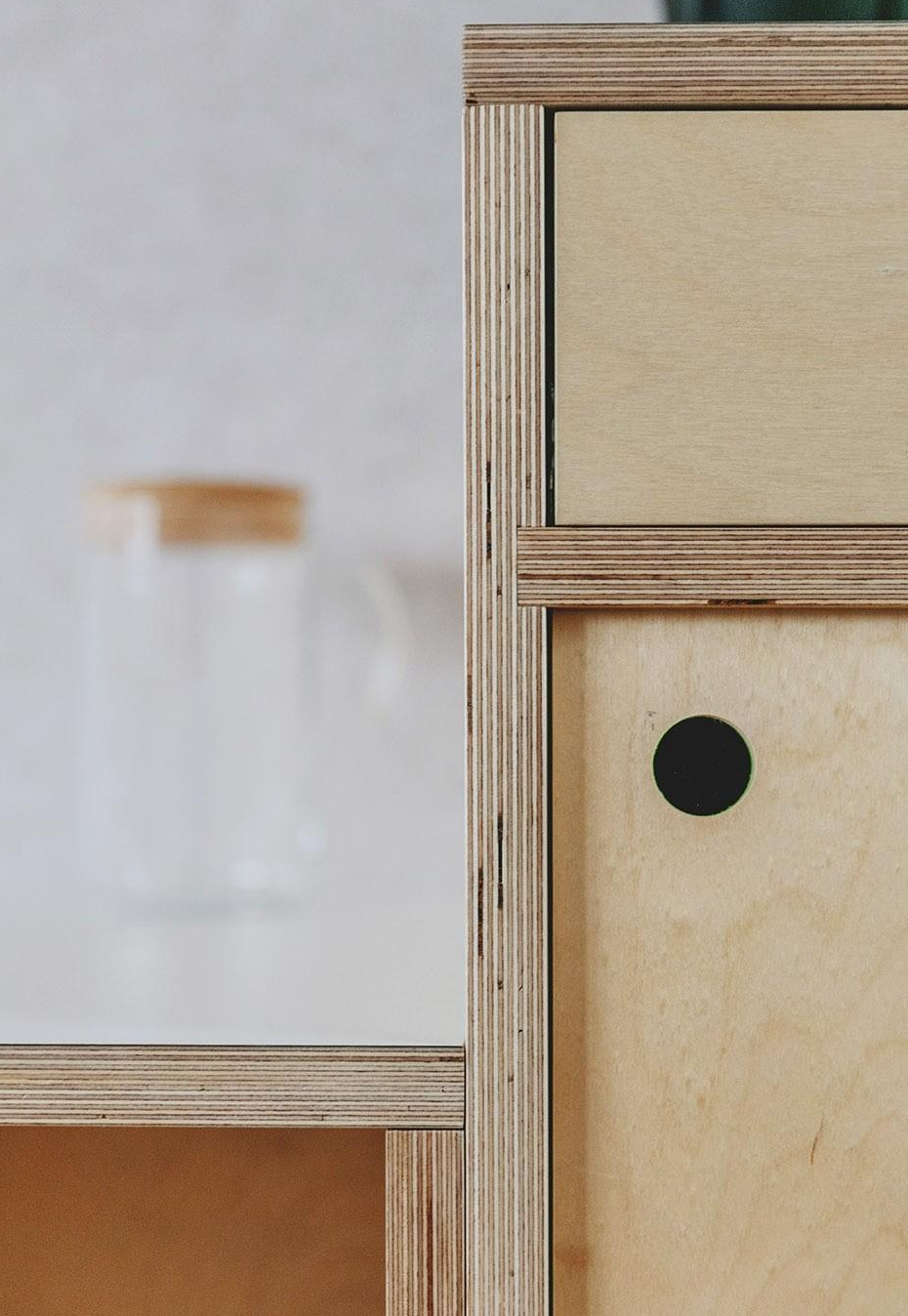
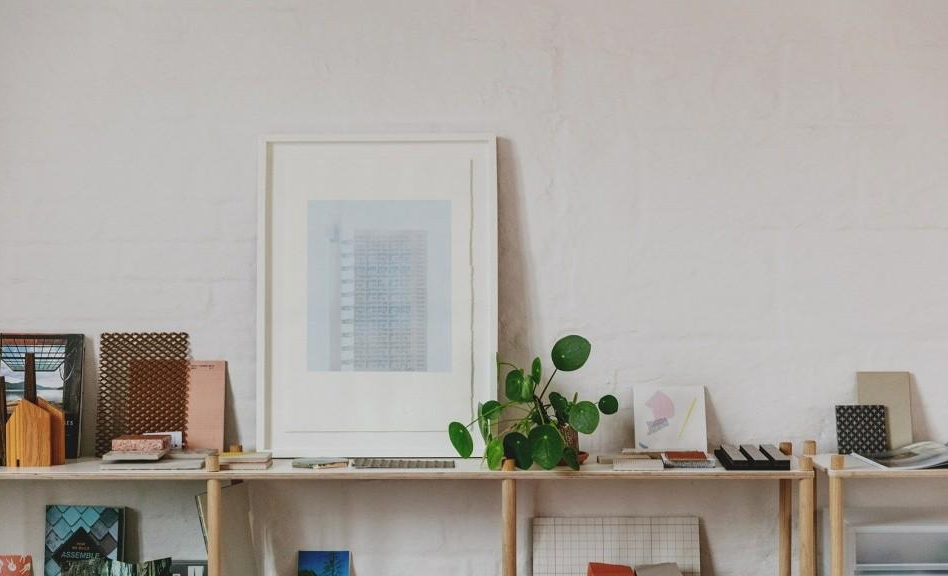
Trellik Design Studio与当地供应商合作,以自然的材料与具有质感的肌理营造出平静的室内氛围。建筑中的所有细木工都是由当地木匠制作,包括胶合板桌子,由沃克板制成的制造工作室的橱柜门,以及染色的白色落叶松板等。“Bianco London Plane”由Foresso制造和供应,是一款耐用的可回收厨房台面。为了确保空间中能够反射更多的自然光线,Trellik Design Studio还与灯光设计师Hortense Duthilleux合作,设计了一个镜面光晕灯,该灯具由3D Eye制造,悬挂在夹层墙壁的角落。工作室里装饰着环保和创新的家具,比如由Ty Syml以海藻制成的藻类吊灯,以及由Potter’s Thumb以碎酒瓶制成的玻璃吊灯。
Trellik Design Studio worked with a network of local suppliers to showcase a calm material and textural palette throughout the space. All joinery in the building is made by local joiner, Our Department, including desks in plywood, makers studio cupboard doors in Valchromat, and stained white tilly larch. ‘Bianco London Plane’ made and supplied by Foresso features as a durable recycled kitchen worktop. To ensure more natural light reflected into space, Trellik Design Studio collaborated with lighting designer Hortense Duthilleux to conceptualise a Mirror Halo Light fabricated by 3D Eye, which hangs on the corner of the mezzanine wall. The studio is decorated with environmentally friendly and innovative furniture like algae pendant light made of seaweed by Ty Syml, and glass lamp pendants made of crushed wine bottles by Potter’s Thumb.
▼阁楼夹层,the mezzanine© Ed Dabney

▼天窗引入自然光线,the skylight© Ed Dabney

“一个半”工作室为使用者提供了充满活力和合作精神的工作环境,宽大的楼梯创造了不同的视角和联系。宽敞的办公空间为租户提供了灵活的环境,从而形成了摄影师、动画师、平面设计师、建筑师和公共关系工作室共享的办公场所。极具公共性的环境和开放式布局有助于租户之间建立紧密的合作关系。该空间体现了Trellik Design Studio的动态设计方法,以从建筑和设计带来的挑战中学习的精神,为创意社区创造出有趣的共享办公空间。
One and A Half Studios provides occupants with an energetic and collaborative working environment that offers a multitude of spaces across a stepped level plan, creating different viewpoints and connections. Generous desk spaces offer tenants a flexible environment, resulting in a studio home to photographers, animators, graphic designers, architects and a public relations studio. The communal environment and open plan layout lends itself to tenants building strong relationships. This space epitomises Trellik Design Studio’s dynamic approach to doing, leaning into the challenges that come with design and architecture to create spaces that serve creative communities.
▼厨房,kitchen© Mariell Lind Hansen
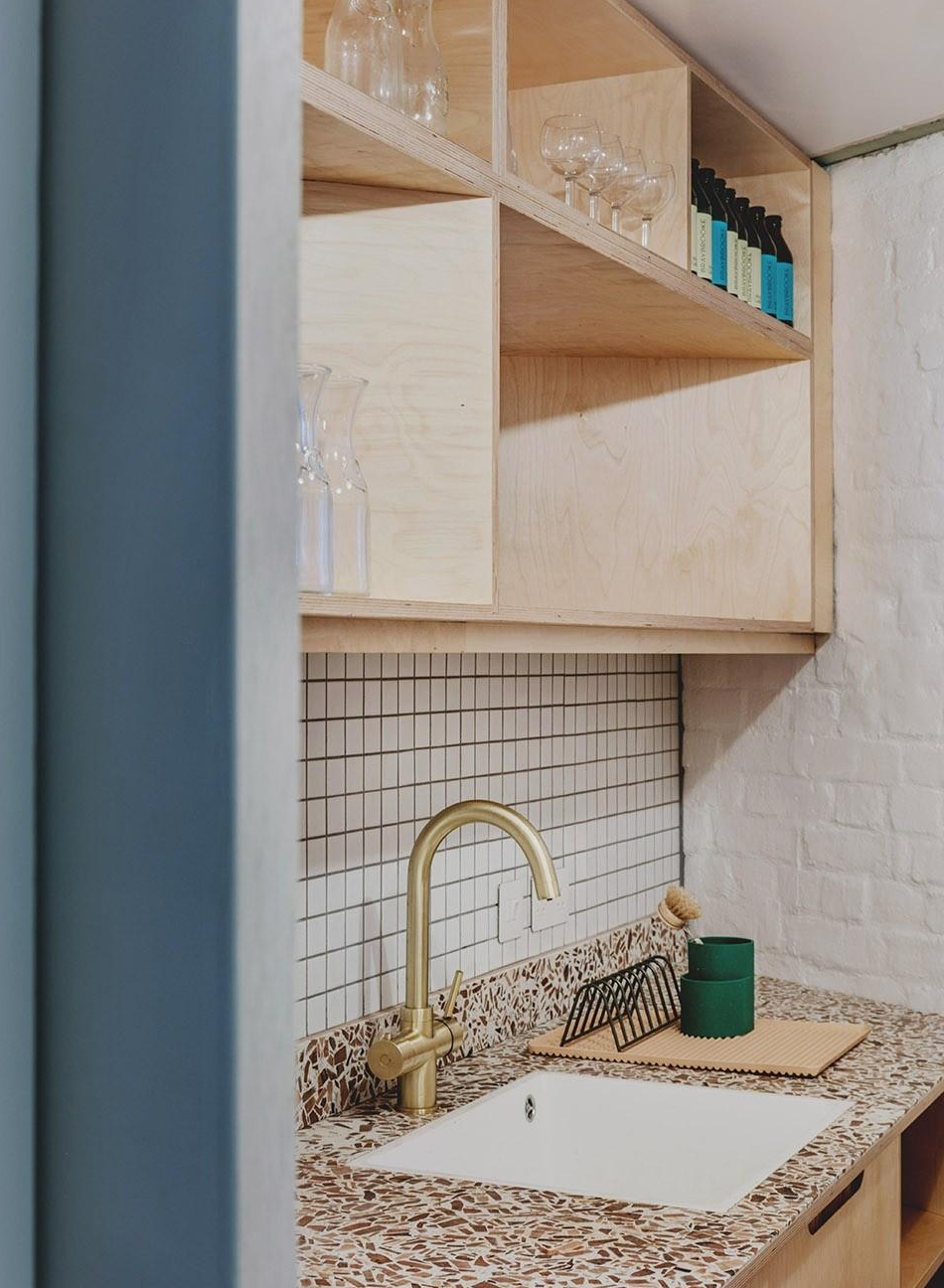
▼厨房台面,the counter top of the kitchen© Mariell Lind Hansen
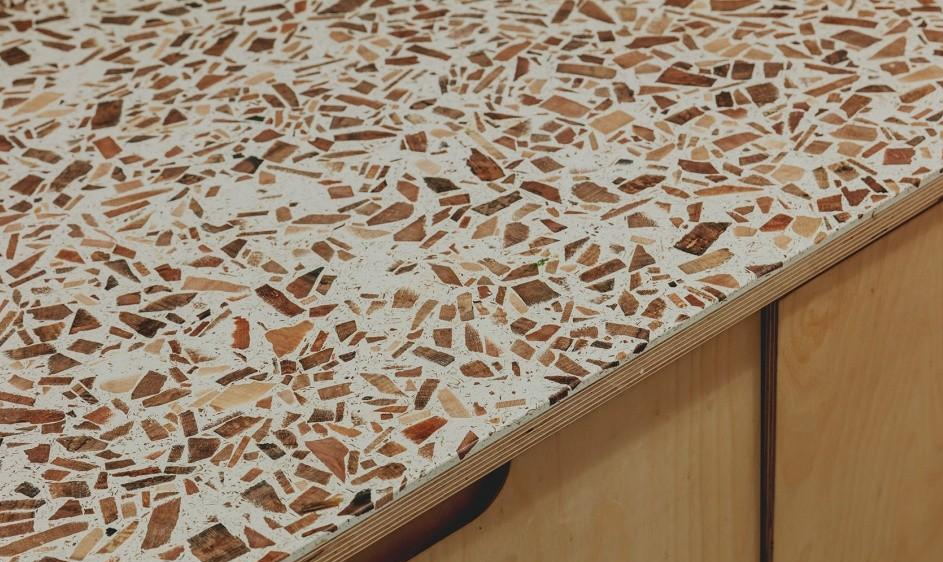
▼卫生间,toilets© Mariell Lind Hansen

Trellik Design Studio总监Jean Dumas说:“我们有意保持了空间的亲密性,以强调出一种动态的,远离家庭的工作场所类型。疫情后的工作文化意味着,在‘一个半’工作室里,每天都是不同的。这反映了社区充满活力的特征,代表了空间内外的各种创意组合。我们希望这个空间能够蓬勃发展,鼓励使用者利用这个空间举办和发起活动,并庆祝他们大大小小的成功。”
Jean Dumas, Director at Trellik Design Studio says; “We have intentionally kept the space intimate to reflect the typology that offers a dynamic, home away from home workplace. Post-pandemic working culture means that no one day is the same here in One and A Half Studios. This mirrors the energetic character representing various combinations of creatives in and out of the space. We want the place to flourish, with occupants using the spaces to host and launch events, and celebrate big or small achievements.”
▼由室内看入口区域,viewing the entrance area from interior© Mariell Lind Hansen
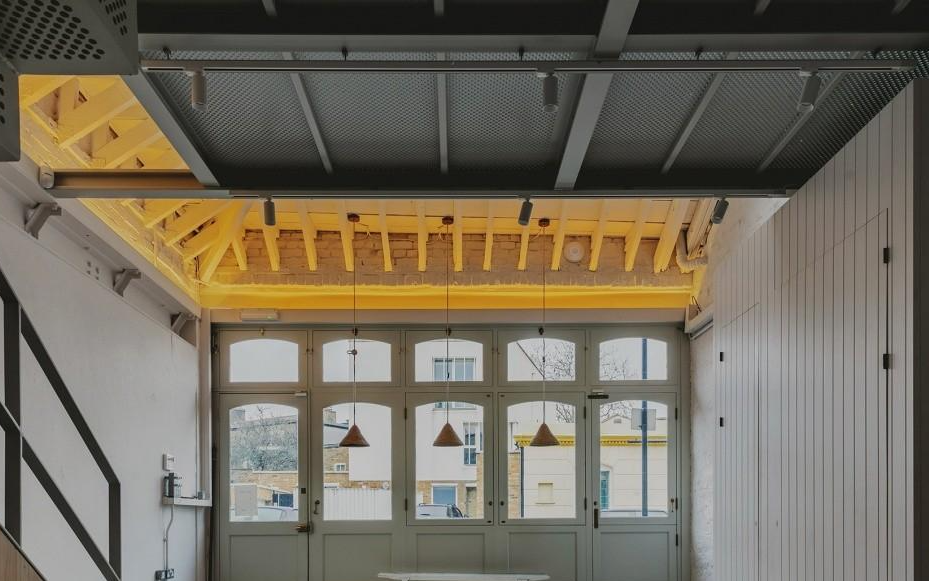
▼底层平面图,ground floor plan© Trellik Design Studio
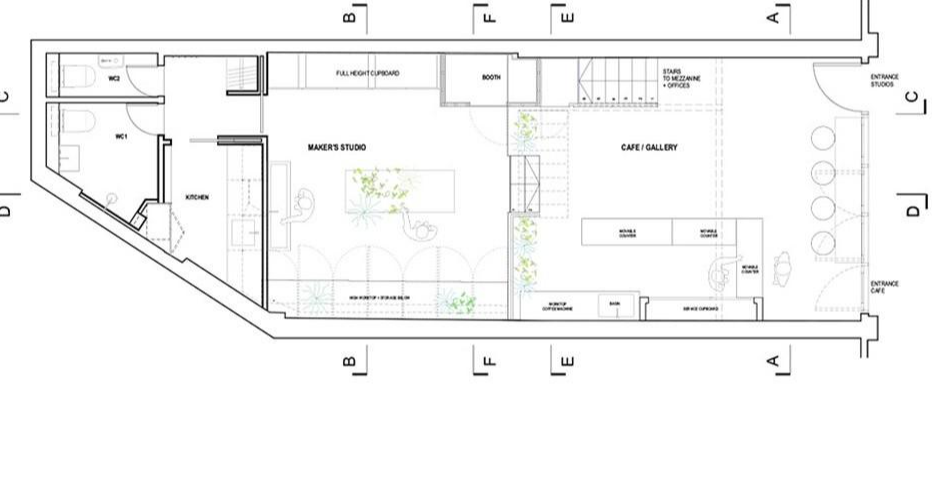
▼二层平面图,first floor plan© Trellik Design Studio
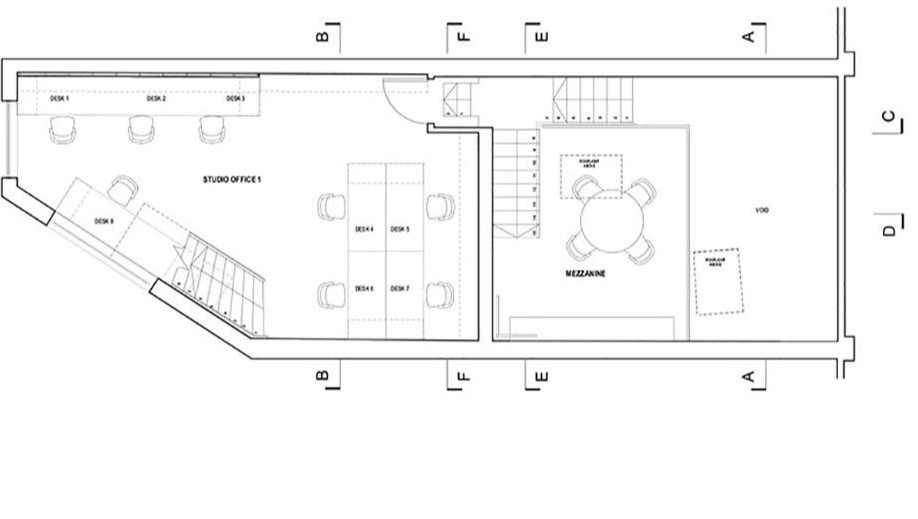
▼三层平面图,second floor plan© Trellik Design Studio
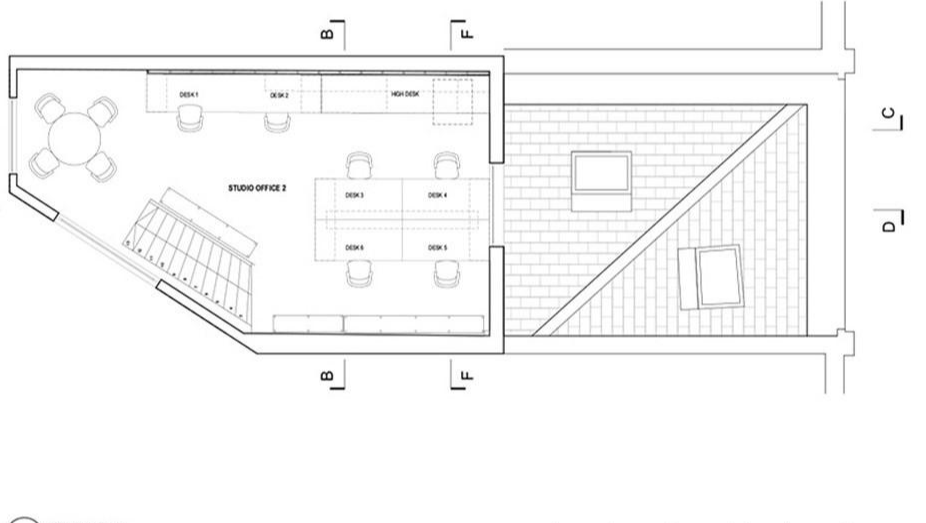
▼屋顶平面图,roof plan© Trellik Design Studio

▼立面图,elevation© Trellik Design Studio
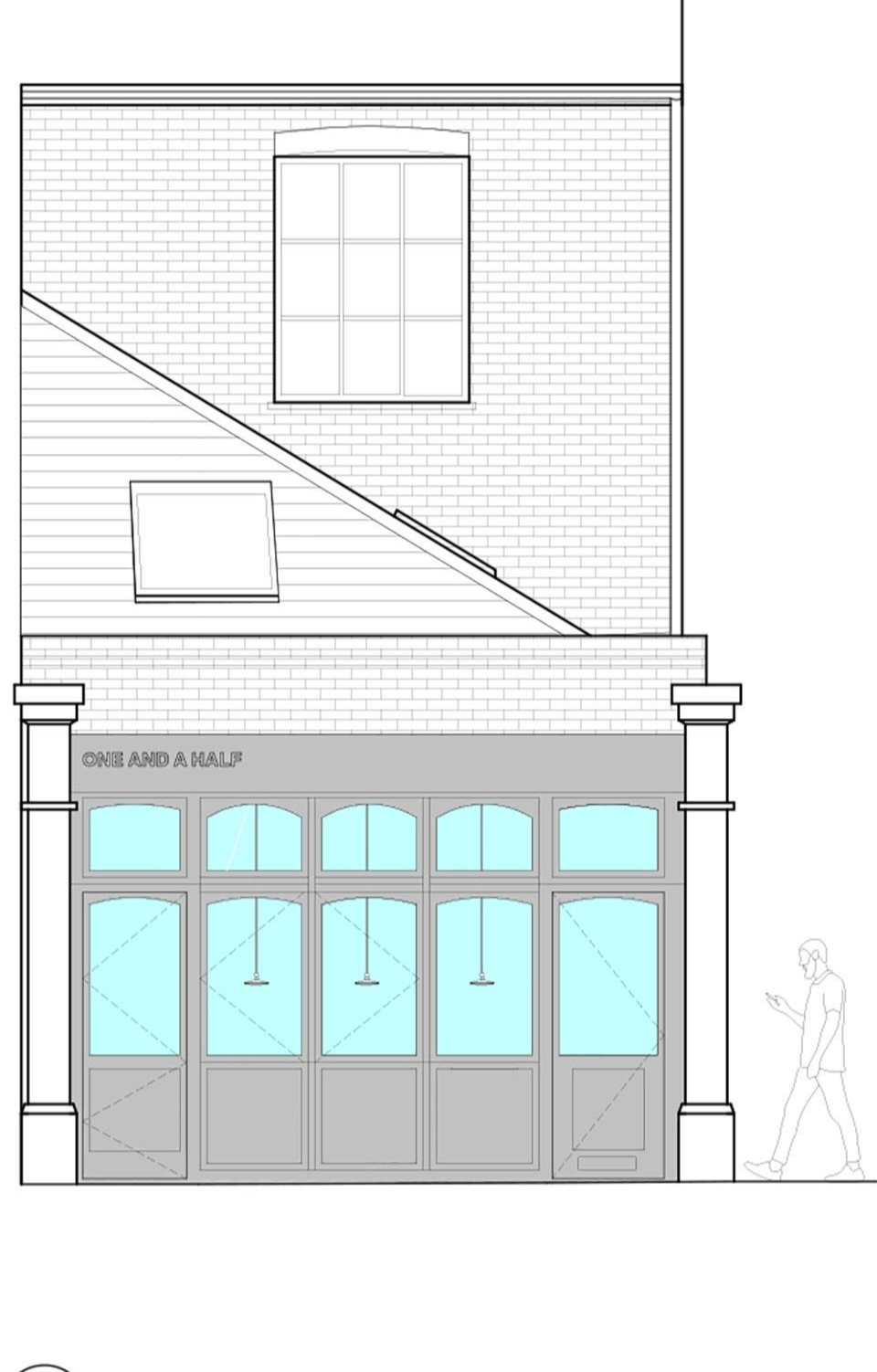
▼剖面图,sections© Trellik Design Studio
