捷克Jirásek剧院经过大规模重建,不仅调整了主入口的位置,内部布局也彻底翻新。全新的主入口和Panská街的咖啡厅为历史悠久的市中心注入了活力,尤其是在傍晚时分。高质量的公共空间和便捷的步行通道,改善了Jirásek街和Panská街交界处的空间。
▼建筑概览,Overview of the building©BoysPlayNice

▼入口特写,Close-up of the entrance©BoysPlayNice
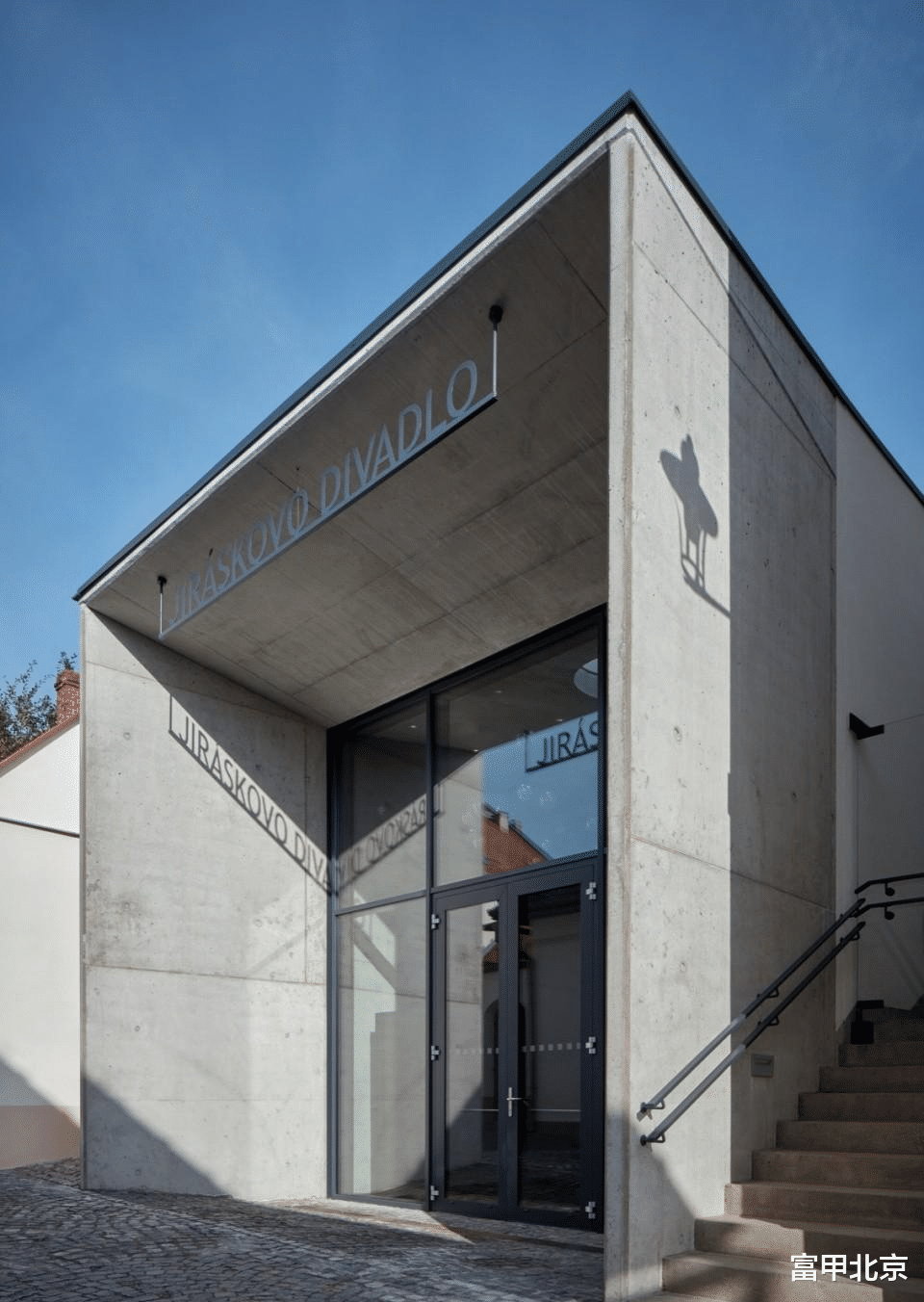
The theatre has undergone a large-scale reconstruction, which not only changed the position of the main entrance, but also completely redesigned its internal layout. The new main entrance and the café on Panská Street have enlivened the historic centre, especially in the early evening. The high-quality public space in Jirásek Street and the practical pedestrian connection between Jirásek and Panská Street have raised the stature of this part of the town.
▼大厅,The hall©BoysPlayNice

▼光影,Shadow and light©BoysPlayNice
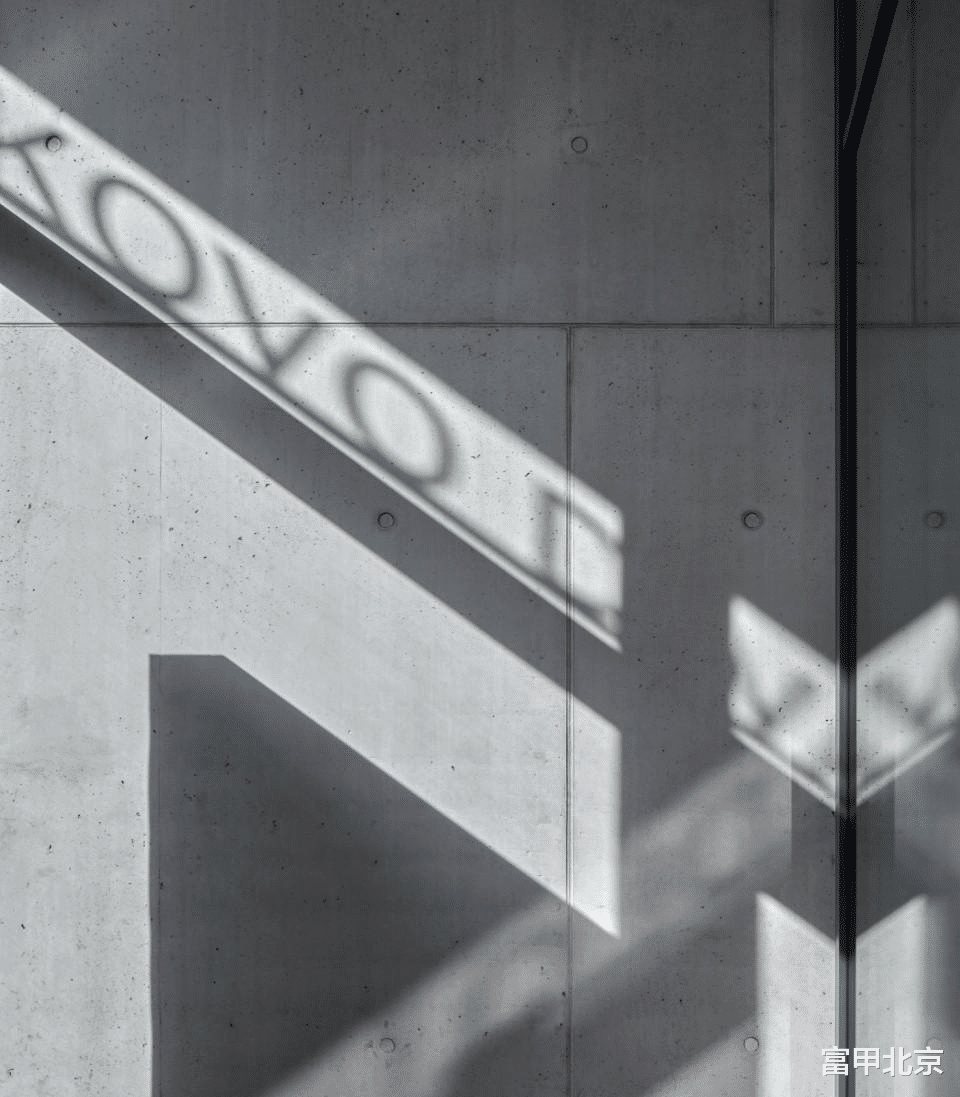
剧院建筑拥有丰富的历史,最早可追溯到14世纪,经过历次重建,于1932年正式成为剧院空间。此次重建为其打造了庄严的新入口,与城市广场相连,并实现了无障碍通行。扩建了南北两侧的休息厅,新功能空间与主厅外部相连。乐池得以修复,观众席的整体位置升高,改善了观演视野并提供更舒适的座椅。剧院还增设了化妆间、排练室、服装储藏室、小型演出使用的俱乐部房间,以及将部分一楼空间改造为咖啡厅。
▼天花,Ceiling©BoysPlayNice

▼休息区,Lounge©BoysPlayNice

The theatre building has a rich history, dating back to the 14th century, and has served as a theatre space since 1932, after successive reconstructions. The reconstruction has given it a new dignified entrance, which is connected to the town square, and has made it fully accessible to the disabled. With the addition of the north and south foyers, connected outside the main hall, the building has been given new functional elements. The orchestra pit has been restored, and the auditorium has been given a higher elevation for better visibility and more comfortable seating. There are new dressing rooms, a rehearsal room, costume storage, a club room for smaller performances, and part of the ground floor was converted into a café.
▼室内局部,Partial interior©BoysPlayNice



▼灯光,Lights©BoysPlayNice
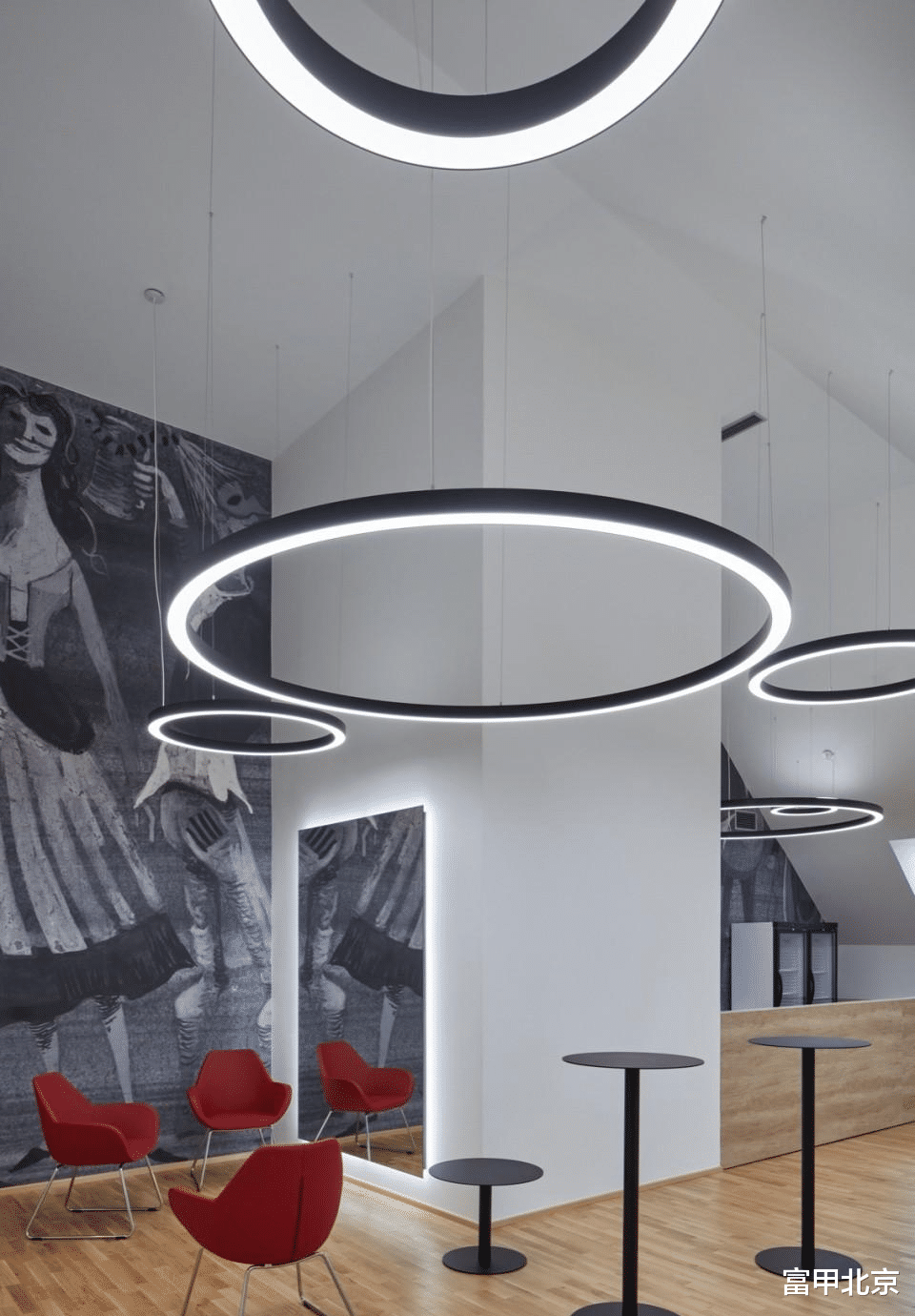
▼走廊,Corridor©BoysPlayNice

为了增加剧院容量,建筑顶层被抬高一层,容纳了新增的二楼阳台。经过重建,剧院礼堂现在可容纳371人。这座四层建筑的一楼设有入口大厅、剧院咖啡厅和技术设施;二楼为两个休息厅和主厅;三楼为演员化妆间、排练室以及用于学校和小团体活动的阁楼小厅。
▼楼梯概览,Overview of the staircase©BoysPlayNice

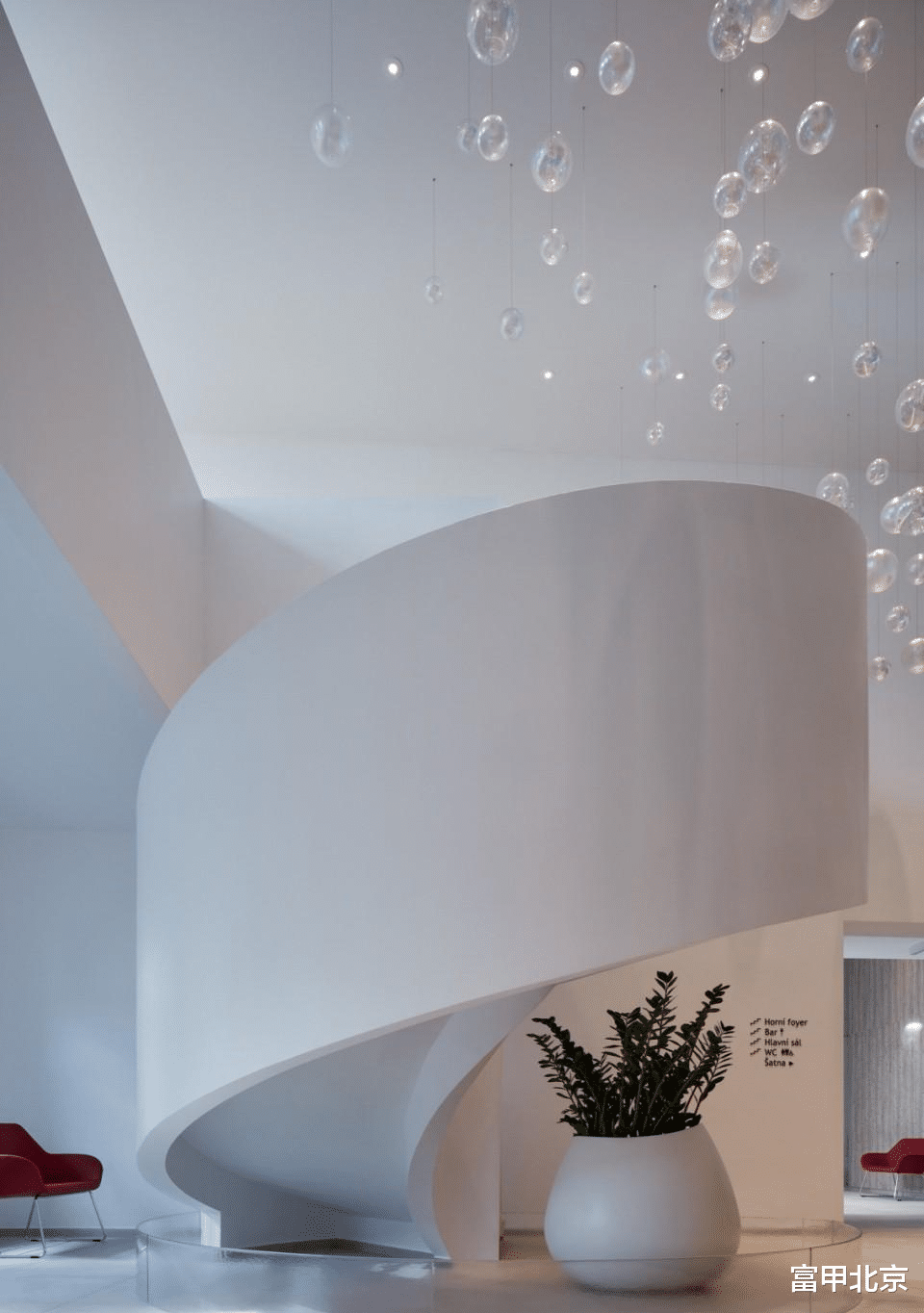
▼局部特写,Partial close-up©BoysPlayNice

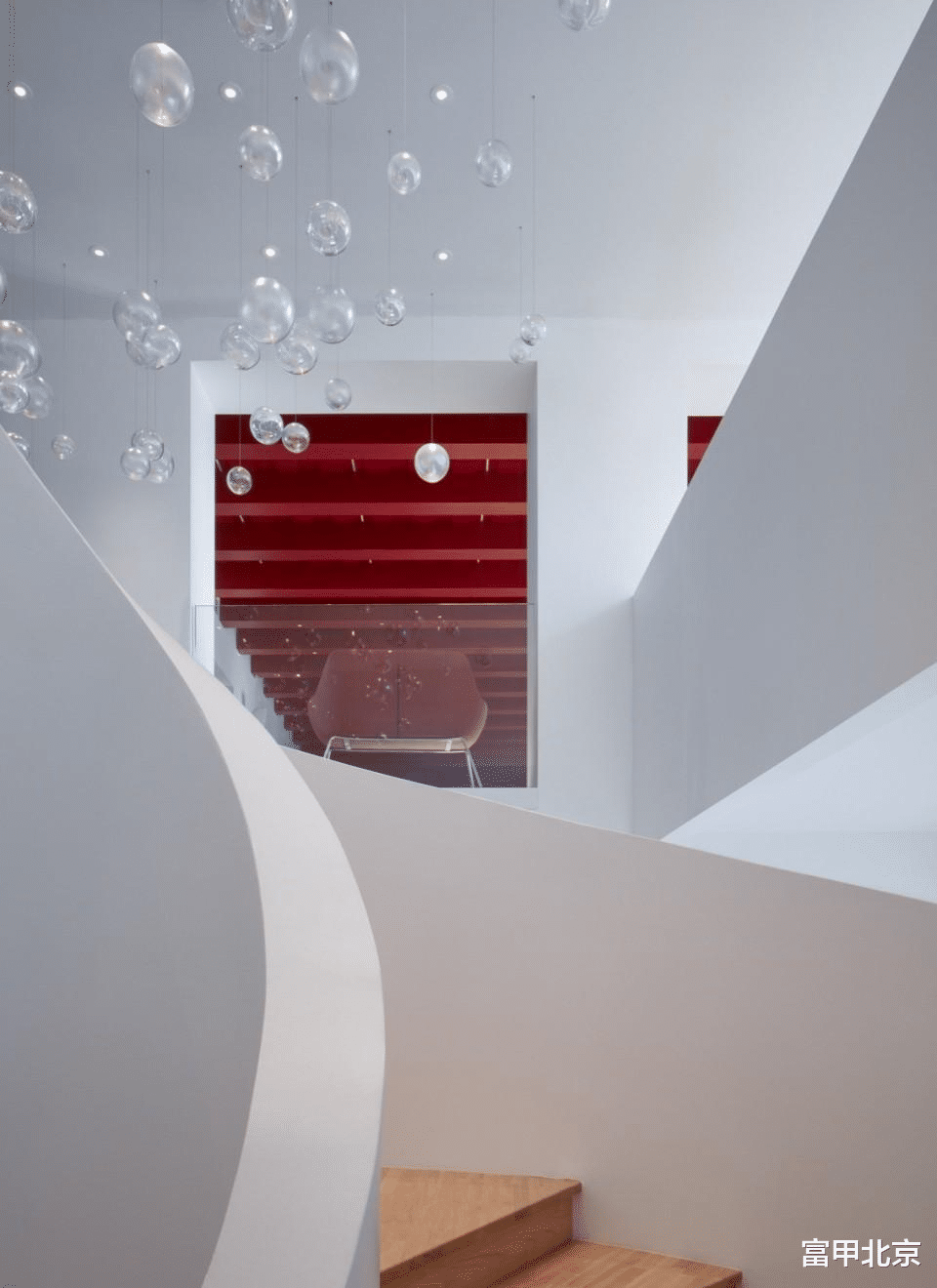
To increase the capacity, the hall’s roof was raised by one storey, allowing the addition of a second balcony. After the reconstruction, the auditorium can now host 371 people. On the ground floor of the four-storey building, there are entrance areas, a theatre café, and technical facilities. On the second floor are the two foyers and the main hall. One floor above are the actors’ dressing rooms, rehearsal rooms, and a small attic hall for school and small group programs.
▼舞台特写,Close-up of the stage©BoysPlayNice
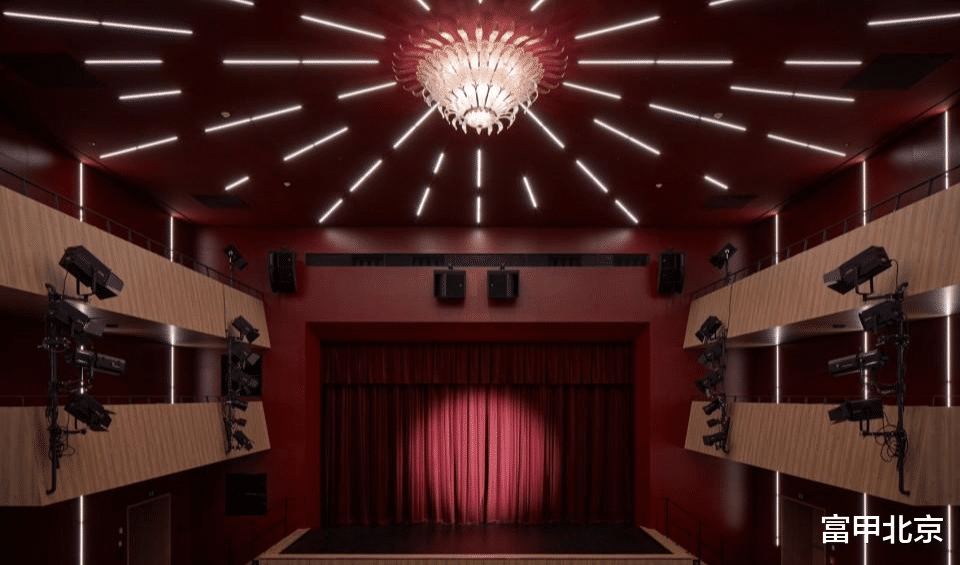
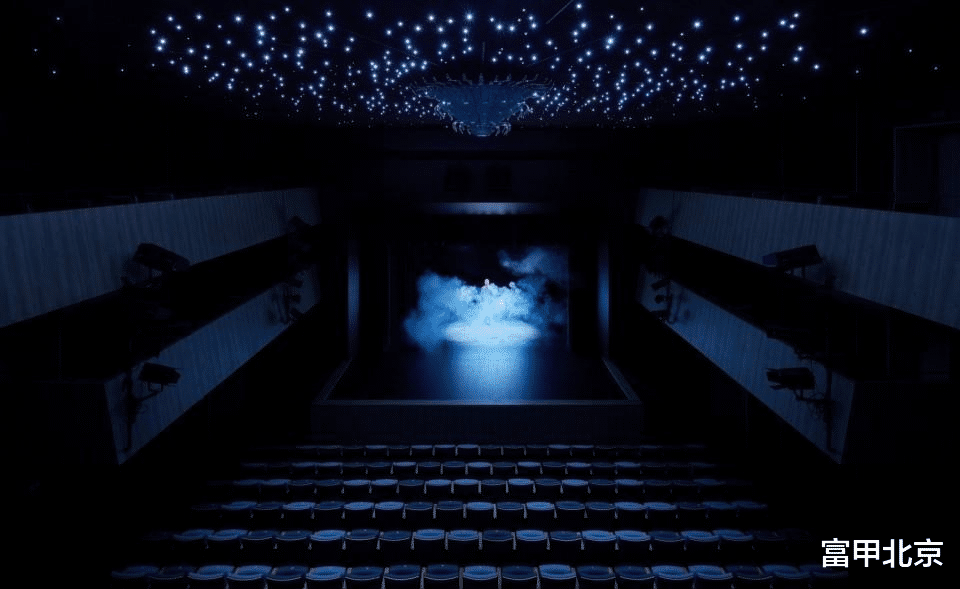

Panská街的主入口通向一个两层高的休息厅,这里设有引人注目的螺旋楼梯和Jitka Skuhrava玻璃工作室的艺术品。Jiráskova街的次入口与主入口一样,采用了清水混凝土和大量玻璃幕墙的组合设计,旁边的休息厅可作为小型表演、音乐会或讲座的多功能空间。施工过程中,工作人员发现了通往地下室的楼梯,并使用回收的石阶进行了修复。上层休息厅原始的木制天花板横梁得以修复,现在构成了南侧休息厅令人印象深刻的天花板结构。整体而言,这座新剧院将历史与现代完美融合,将场地精神与当代科技相结合,提供具有代表性的演出空间,并成为捷克Jirásek重要的文化中心。
▼夜景,Night view©BoysPlayNice
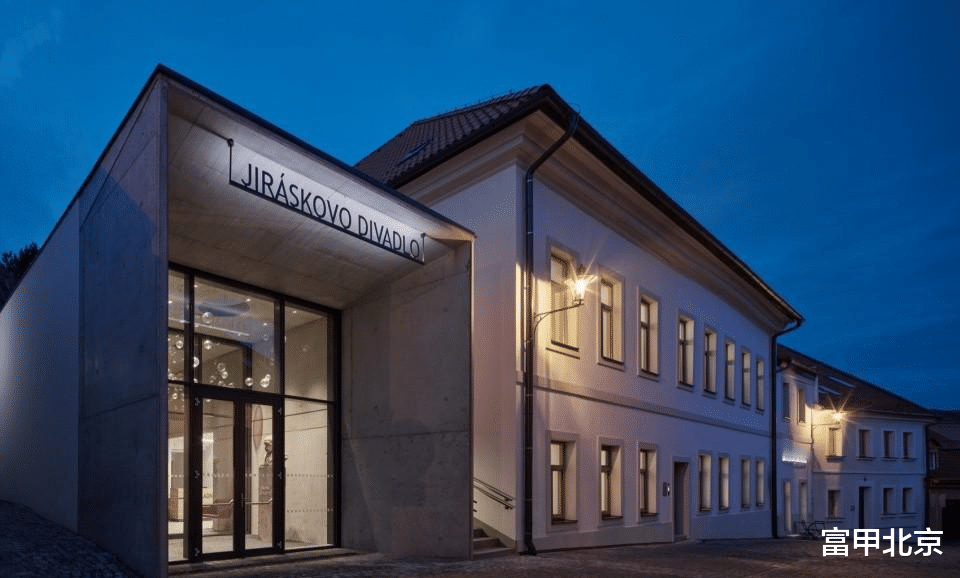
▼宁静的氛围,Silent atmosphere©BoysPlayNice


The main entrance from Panská Street leads to a two-storey foyer with a significant spiral staircase and artwork by the glass studio of Jitka Skuhrava. The secondary entrance from Jiráskova Street has a similar combination of faced concrete and large glass surfaces as the main one, and the adjacent foyer serves as a multifunctional space for small performances, concerts, or lectures. During construction, the staircase to the basement was discovered and restored using saved stone steps. The original wooden ceiling beams in the upper foyer were restored and now form the impressive ceiling structure of the south foyer. Overall, the new theatre combines history with modernity, genius loci with contemporary technology, offers representative spaces, and serves as an important cultural centre of Česká Lípa.
▼场地平面,Site plan©Adam Rujbr Architects

▼首层平面图,Ground floor plan©Adam Rujbr Architects

▼二层平面图,Second floor plan©Adam Rujbr Architects
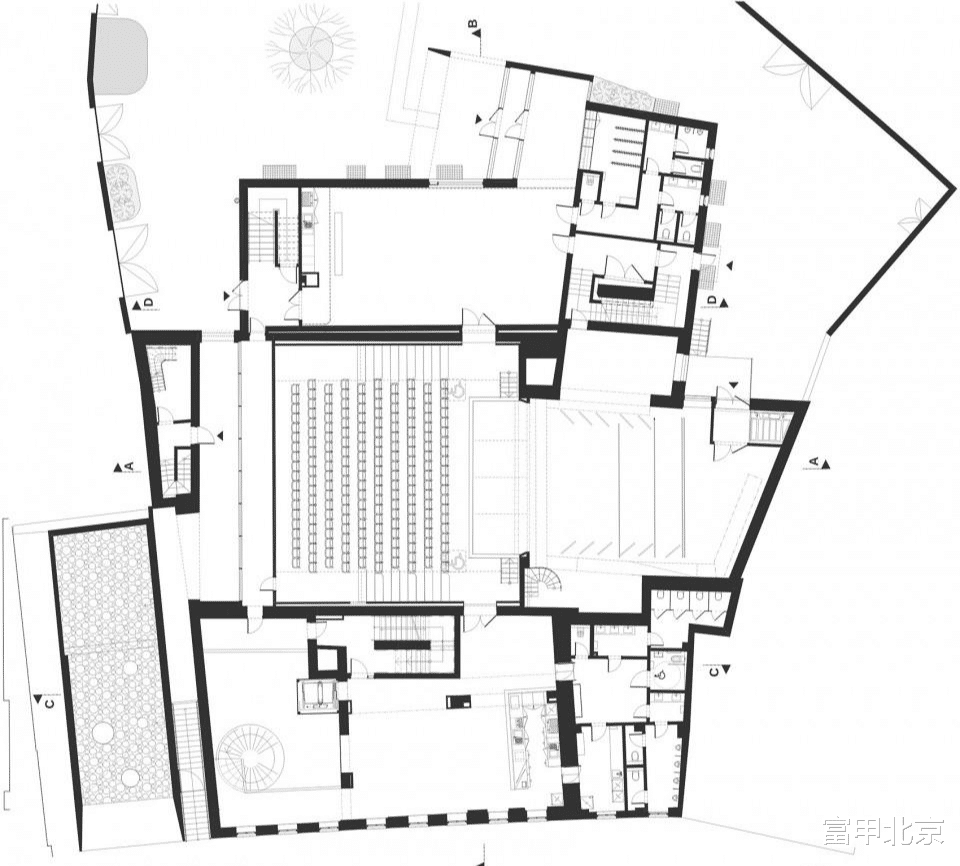
▼三层平面图,Third floor plan©Adam Rujbr Architects
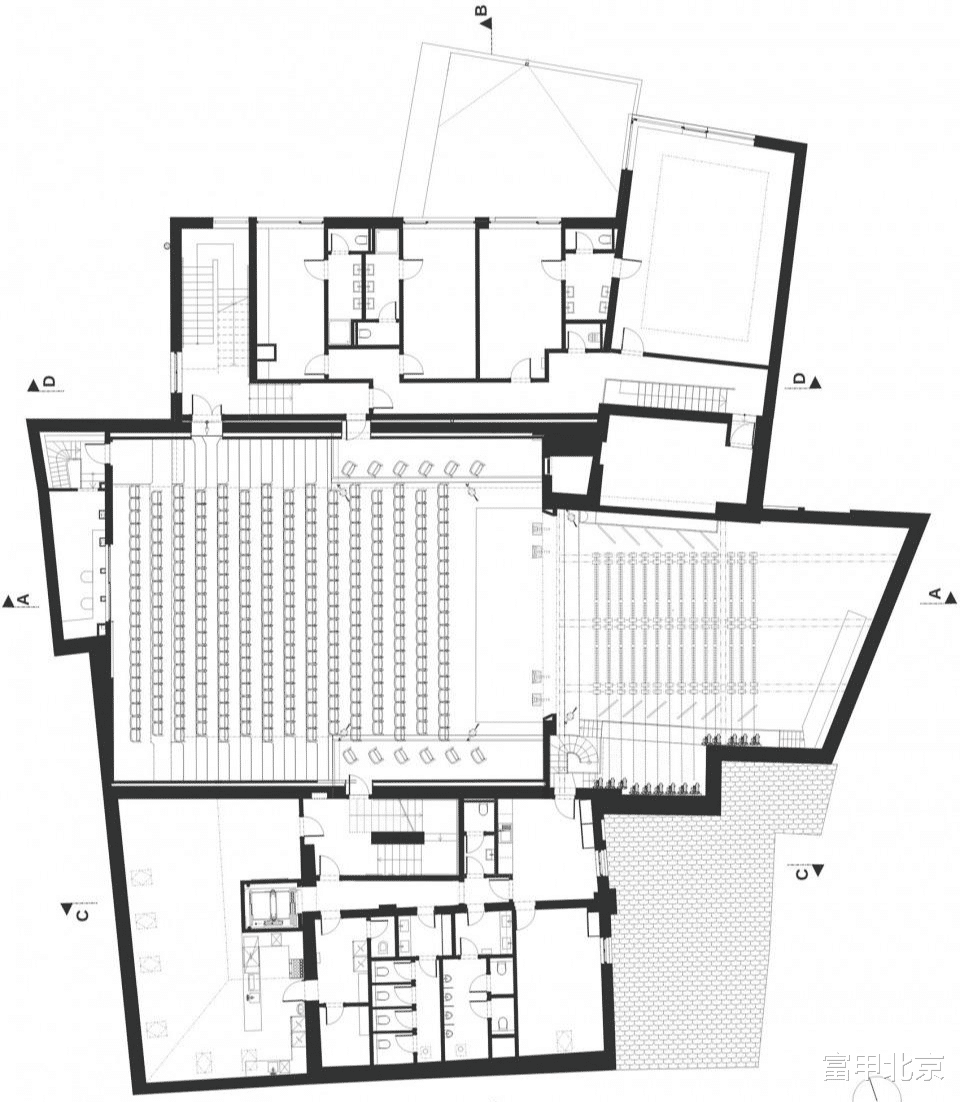
▼四层平面图,Fourth floor plan©Adam Rujbr Architects

▼剖面AA,Section AA©Adam Rujbr Architects

▼剖面BB,Section BB©Adam Rujbr Architects

▼剖面CC,Section CC©Adam Rujbr Architects

▼剖面DD,Section DD©Adam Rujbr Architects

▼南立面,South elevation©Adam Rujbr Architects

▼东立面,East elevation©Adam Rujbr Architects

▼北立面,North elevation©Adam Rujbr Architects

▼西立面,West elevation©Adam Rujbr Architects

