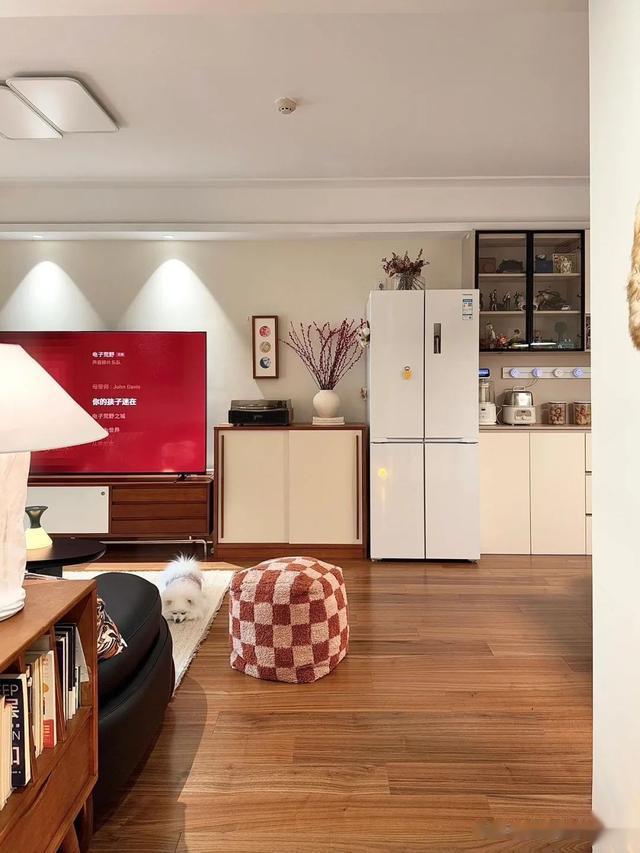装修的理想状态是什么?是既不过度折腾,又能让家的舒适度提升几个档次。面对精装房,很多人觉得“将就住吧”,担心动大了费钱费力不值当。
而今天这位屋主,拿到96㎡的精装房后,也没有大拆大改,而是靠着 精准调整,让空间利用率大大提高,住起来轻松又自在!
 打通客餐厅,空间更敞亮
打通客餐厅,空间更敞亮原本的格局里,客厅和餐厅是相对独立的,两个空间各自分离,中间多出来一条尴尬的过道。屋主选择直接打通,让动线更顺畅,视觉上更拉阔,整个家也显得气派了不少。

这样的改法,对于 进深较长或小户型的房子 特别友好。之前我们分享过的一套同面积案例,只是简单用视觉元素串联客餐厅,而这次的改动更彻底,不只是去掉隔断,还通过家具呼应、灯光布局,让空间的整体感更强。

客餐厅连通后,日常生活的灵活性大大提升——在餐桌上办公、沙发上休闲,和家人各自忙各自的事,却依然能轻松交流,这才是理想的现代生活方式。
 局部调整,精装房也能“微整形”
局部调整,精装房也能“微整形”拿到精装房,面对开发商的“标准款”配置,屋主没有大刀阔斧地推翻重做,而是在关键点做减法+微调,巧用软装改变氛围,让整体质感翻倍提升。

重新布光:原本的照明以单一顶灯为主,屋主增加了筒灯、灯带,让空间的层次感和氛围感都丰富了不少。

改动收纳:开发商自带的储物柜稍显局促,屋主换成了顶天立地的定制柜,不浪费任何收纳空间,家务动线也顺手了很多。

软装焕新:窗帘、地毯、座椅……屋主挑选了更符合个人审美的款式,仅仅软装升级,就让整个家从“标准交付”变成了 专属定制 的精致空间。

这种 “局部调整,精准优化” 的方式,和我们之前分享的120㎡全屋定制案例不同——大户型可以重构格局,而 精装房的重点,是在已有基础上做加法或减法,让家真正匹配自己的生活习惯。
 亮点扩展:精装房这样改,投入少但效果大!
亮点扩展:精装房这样改,投入少但效果大!这类 “轻改造,高优化” 的方式,特别适合 预算有限、对动静线要求高、不想推翻重做 的人群。借鉴这套案例,精装房可以这样改:

光源分区:调整光线层次,氛围感翻倍——主照明+氛围灯+局部照明,改变室内冷硬的开发商照明逻辑,让空间更有层次。

收纳扩容:用定制柜补足开发商设计短板——如果原始布局储物不足,可以通过局部定制增加顶柜、矮柜、隐形柜,视觉整洁度和实用性兼备。

软装重塑:低成本换出高质感——窗帘、地毯、家具颜色协调好,整个家的氛围感就会完全不一样,比硬装改造省心太多!

这个案例的思路,完全可以复制到大多数精装房里。


