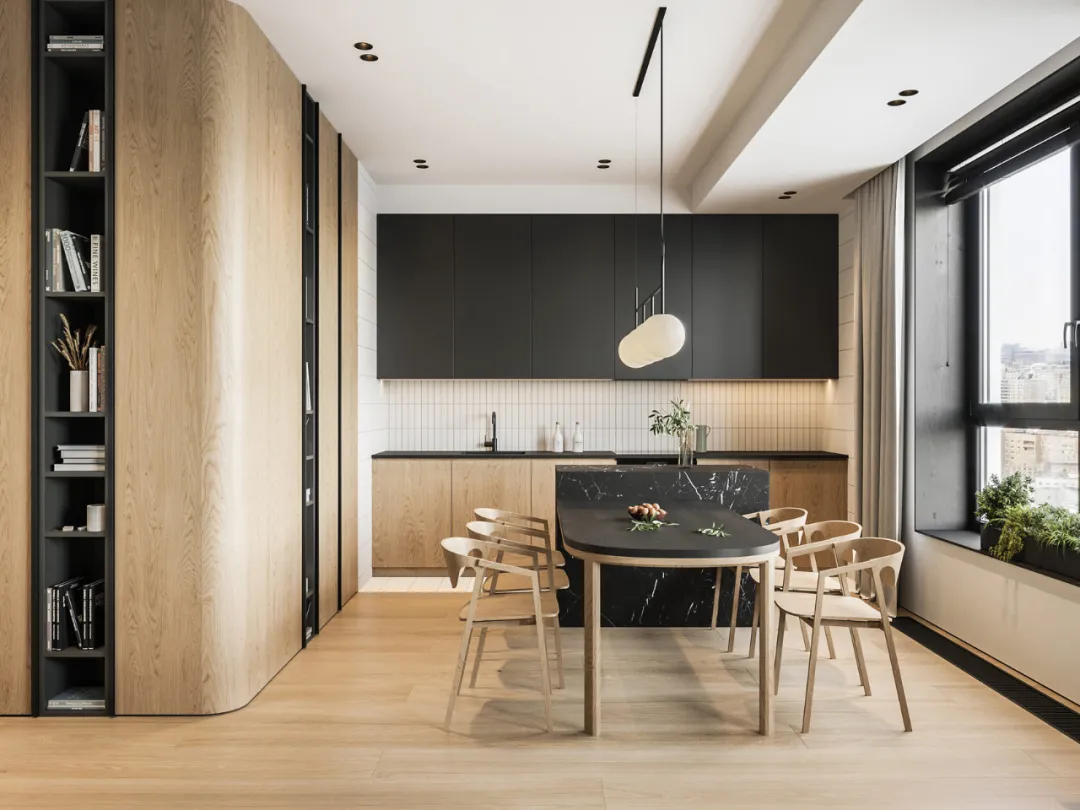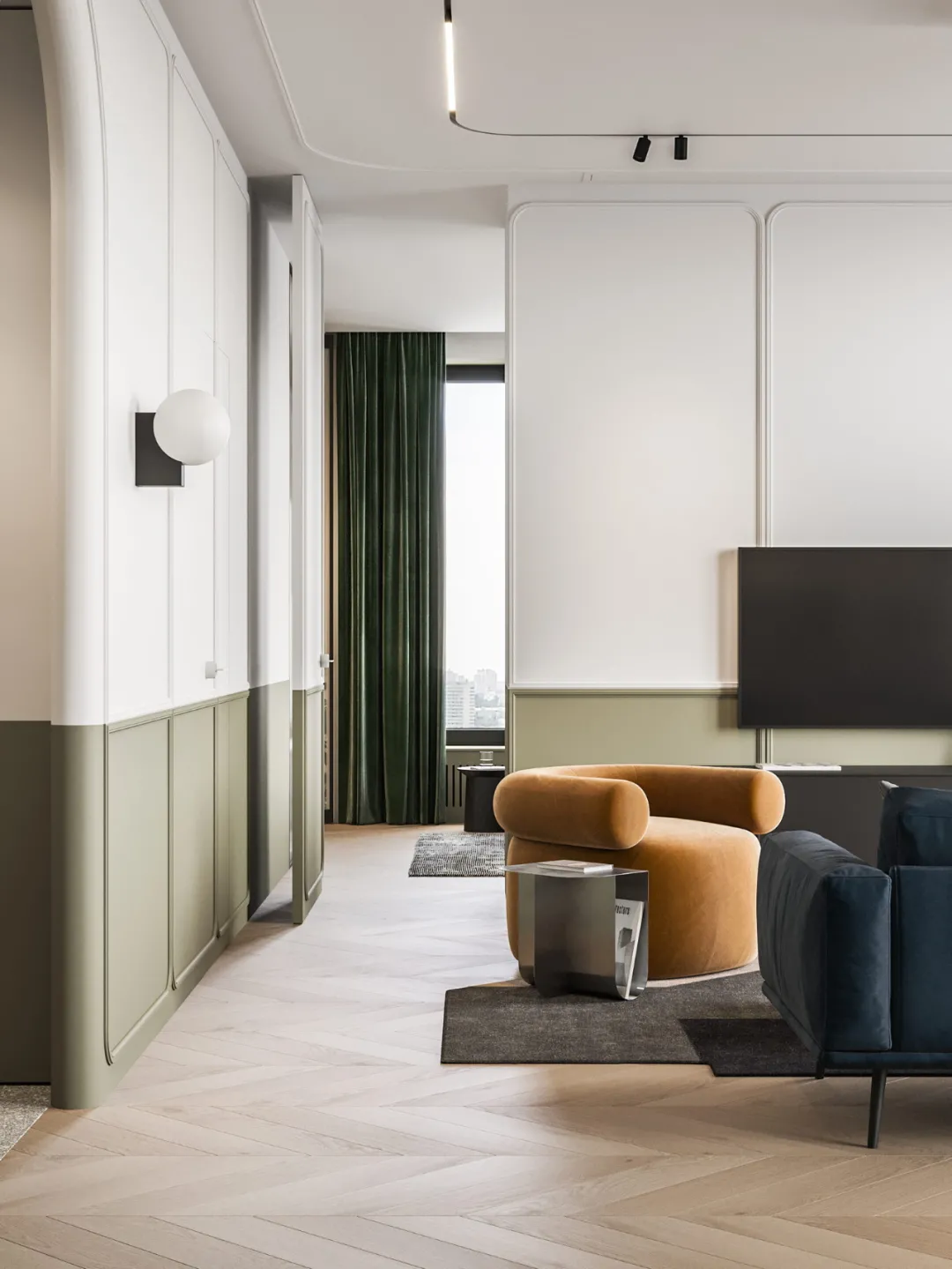
我所向往的理想家,不必太大,但里面的一切都要是自己喜欢的样子。
在92㎡的公寓当中,设计师SLOVO利用简单的颜色在空间上进行贯穿,让整个空间变得更加整体化,极简的设计理念展示设计者的高超设计手法。





客厅当中选择浅配色进行相互搭配,木质纹理的背景墙突出了整个空间当中自然温和的风格,流利的线条再加上一些极简的家具,让整个空间具有了家的温馨和舒适。
In the living room, light colors are selected to match each other. The background wall with wood texture highlights the natural and gentle style of the whole space. Fluent lines and some minimalist furniture make the whole space have the warmth and comfort of home.



餐厅和厨房选择开放式设计部局,让整个空间变得更加开阔,深色的木纹进行空间上的点缀,让整个空间变得更加优雅,而大面积的落地窗,又可以吸引室外的景色。
The restaurant and kitchen choose an open design department, so that the whole space becomes more open, dark wood grain decoration on the space, so that the whole space becomes more elegant, and a large area of French Windows, and can attract outdoor scenery.




在卧室当中依旧延续了木质材质的使用,让整个空间变得更加温馨舒适,白色的吊灯再加上浅灰色的床上用品以及阳光的洒落,让整个空间变得更加梦幻。
In the bedroom still continued the use of wood material, so that the whole space becomes more warm and comfortable, white chandelier plus light gray bedding and sunlight, so that the whole space becomes more dreamy.



卫生间当中选择木质纹作为空间中的点缀,让整个空间变得更加自然化,简单的马桶设计反而突出了整个空间当中的节俭。
The choice of wooden grain in the toilet as the ornament in the space, so that the whole space becomes more natural, simple toilet design instead highlighted the thrift in the whole space.





主浴虽然缺少了沐浴空间,但是却利用背景墙为主人打造了收纳空间,满足了平常主人的收纳需求。
Advocate bath although lacked bath space, but used setting wall to give priority to person to make however receive a space, satisfied ordinary host receive demand.




About.Bureau Slovo
Bureau Slovo是俄罗斯的年轻设计团队,一般喜欢私人住宅设计,而且在精致与粗糙,现代和原始的生活气息当中进行相互结合,希望在朴素的人文主义家可以找到现代人的生活气息。
Bureau Slovo is a young design team in Russia. They are generally interested in private house design, and combine delicate and rough, modern and primitive life atmosphere with each other. They hope to find modern life atmosphere in simple humanists.

其他佳作ВАВИЛОВА 74





ЯСНЫЙ





