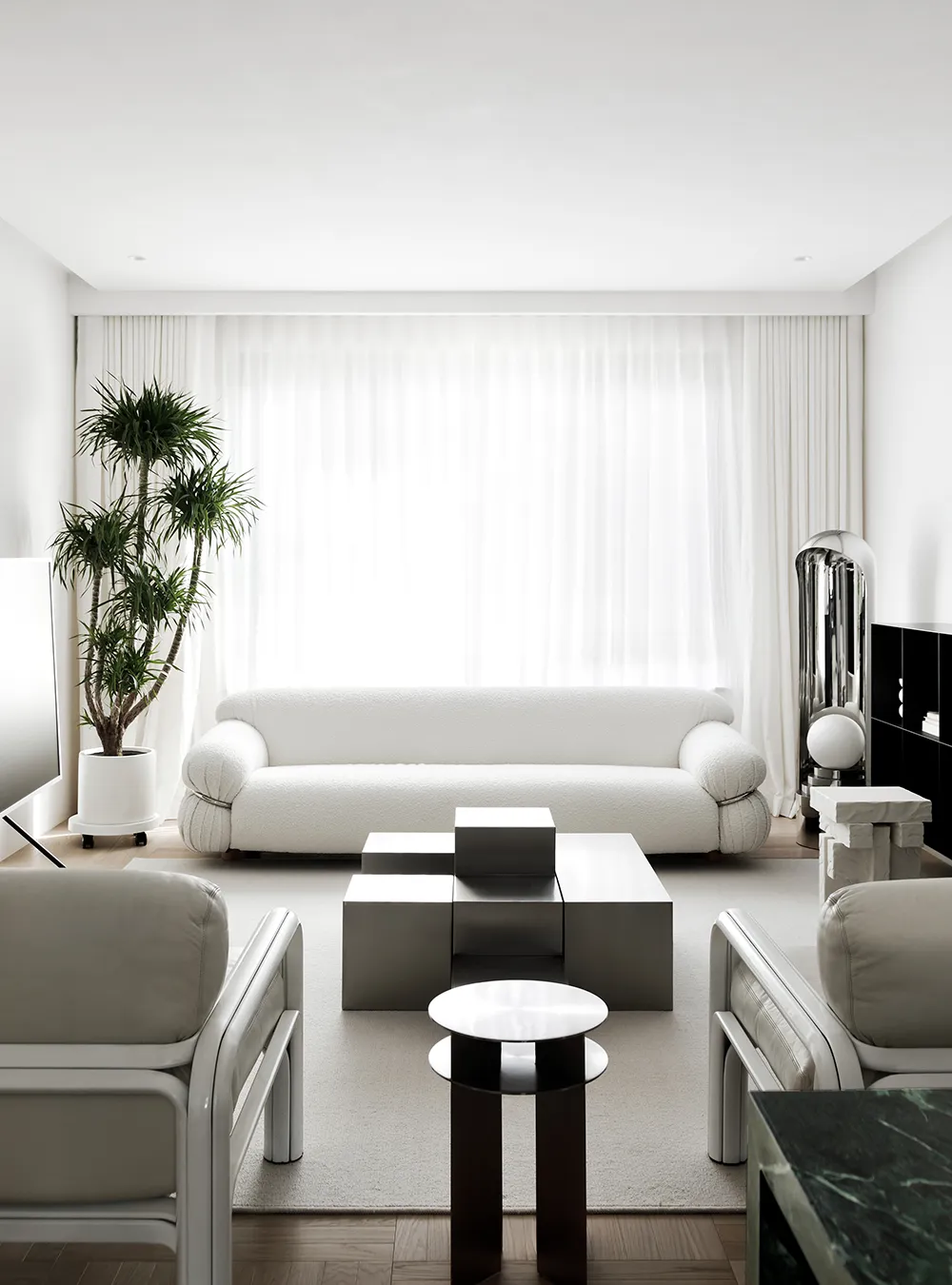
居所洋溢着低调的奢华与优雅,被温暖的阳光温柔拥抱,每一处都散发着极简主义的精髓。纯白色调的运用,营造出一种超凡脱俗的空间氛围。材料与线条的和谐共生,不仅展现了设计的精妙与细腻,更为日常琐碎赋予了诗意与趣味。
大家好,我是《设计日本》的主理人小艾,专为设计师提供家居美学设计新风尚。我们致力于为设计师们激发无限创意,给世界展现我们的设计风采。
这座113㎡的公寓,以极简主义为灵魂,演绎着现代生活的优雅诗篇。黑白交织的色彩搭配,创造出无限的空间想象与视觉冲击力。家具设计上,流畅的弧形线条与硬朗的框架相互融合赋予了空间以柔和的触感。
大面积白色的运用为空间铺设了一层明亮而清爽的底色,使得整个环境看起来格外干净、通透。精致的细节处理更是将这份纯粹与乐趣推向了极致,让居住者在使用过程中能够感受到来自心底的愉悦和满足。
The extensive use of white hues establishes a bright and refreshing base color for the space, making the entire environment appear exceptionally clean and airy. The meticulous attention to detail elevates this purity and joy to its utmost, enabling residents to deeply experience heartfelt delight and satisfaction during their interactions with the space.
客厅内,白色与黑色的巧妙融合,为空间编织出一幅层次丰富、对比鲜明的画卷。茶几,则以其方正的体态,展现了一种简约而不失力量的美感。它与周围圆润的沙发形成鲜明对比,却又在整体设计中找到了和谐共生的平衡点。
Within the living room, the artful blend of white and black weaves a tapestry of rich layers and striking contrasts. The coffee table, with its rectilinear form, embodies a beauty that is both minimalist and powerful. It stands in stark contrast to the surrounding rounded sofas yet finds a harmonious equilibrium within the overall design, creating a sense of balance and cohesion.




这个客餐厅的采用一体化设计,吧台式餐桌以其独特的碧绿大理石材质,为空间增添了一抹清新自然。木质地板的贯穿式设计,色泽的温润与大理石餐桌的碧绿相得益彰,共同营造出一个既现代又不失温馨的就餐环境。
This dining and living area boasts an integrated design, with the bar-style dining table standing out as a unique feature due to its lush green marble material, adding a touch of freshness and nature to the space. The continuous design of the wooden flooring, with its warm hue, complements the verdant marble of the dining table beautifully, jointly fostering a dining environment that is both modern and warmly inviting.



设计师在与居者交流并达成共识后,将原本分隔的两间卧室融合,创造出一个宽敞而豪华的主卧室区域。这一空间转换中,碧绿色的大理石地面铺陈开来,不仅与餐厅的装饰元素遥相呼应,赋予了卧室空间以自然与生机。
After engaging in discussions and reaching a consensus with the residents, the designer merged the two originally separate bedrooms, creating a spacious and luxurious master bedroom area. In this spatial transformation, the lush green marble flooring extends seamlessly, not only echoing the decorative elements of the dining room but also imbuing the bedroom space with natural vitality and freshness.




细节设计彰显出设计师对品质生活的深刻理解与追求。绿植的点缀,则为这片净土增添了几分清新与活力。而黑色置物柜的加入,则是实用与美学的双重体现。
The intricate details of the design underscore the designer's profound understanding and pursuit of quality living. The点缀 of green plants adds a touch of freshness and vitality to this serene space. The inclusion of black storage cabinets, on the other hand, embodies both practicality and aesthetics, serving as a dual testament to the designer's craft.




