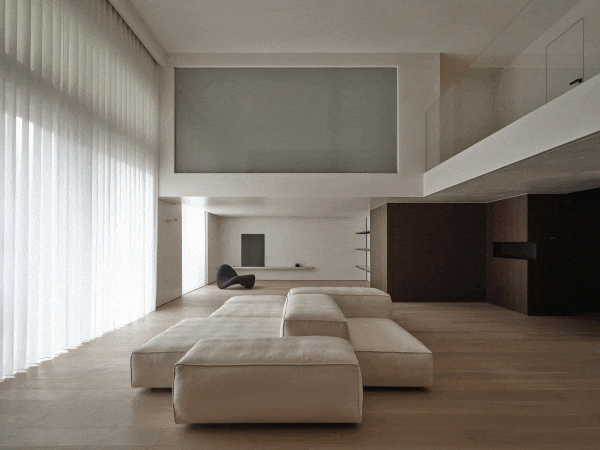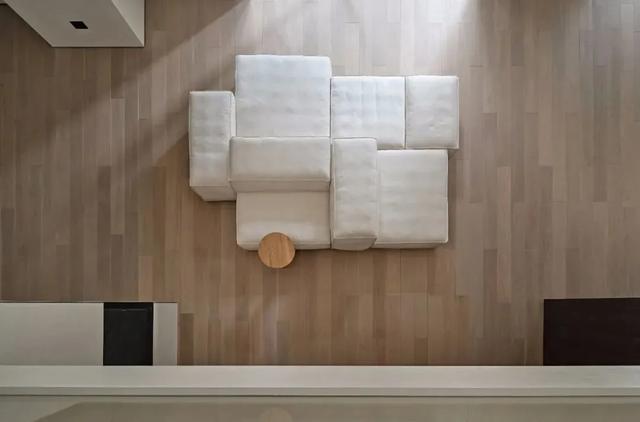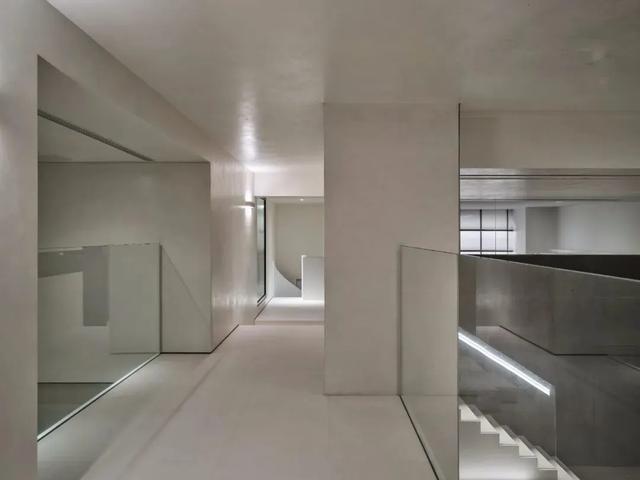420㎡极简复式|八荒设计

审美疲劳是设计美学的难点,每一个人的审美不同,加上信息时代的快速发展,设计师寻找空间共性尤为重要。那些经典之作,往往体现出生活的纯粹感,温暖和自由才是设计初衷。
大家好,我是爱挖掘国内外优秀设计作品的Dave。
这套豪宅空间开阔,居者是四口之家,设计师考虑到家人的切实需求,打造相聚和独处的多功能空间。极简主义美学带来更多可能,感悟生活真谛。

公共区域和私密区域布局巧妙,通过简洁的方式,打造便捷动线。虽然保持联通,也照顾到居者对于隐私性的需求。独立的空间方便独处,找到适合自己的氛围。
The layout of public and private areas is clever, creating convenient routes through concise methods. Although maintaining connectivity, it also takes into account the privacy needs of residents. An independent space is convenient for solitude and finding a suitable atmosphere for oneself.

空间场景开阔,不同的线条穿梭其中,家人们可以忙着自己的事情,随时聊上几句,亲人的温暖在空间蔓延,也是内心的温馨之源。白色的墙壁带来整洁效果,家具强调实用性。这就是属于家的氛围,简单真切。
The spatial scene is spacious, with different lines weaving through it. Family members can be busy with their own affairs and chat a few words at any time. The warmth of family members spreads in the space, and it is also the source of inner warmth. The white walls bring a clean effect, while furniture emphasizes practicality. This is the atmosphere that belongs to home, simple and authentic.


空间的光线营造效果十分出色,镂空式展示架旁边的墙壁上,搭配灯带和灯具,晚霞般的粉红色光泽,让白净的墙壁如同天空一样浪漫。
The lighting effect in the space is excellent. On the wall next to the hollow display rack, with light strips and lamps, the pink glow of the sunset makes the white wall as romantic as the sky.


空间布局没有进行细分,很多区域可以体现多重能场景,随着居者的需求和内心产生变化。客厅位置,沙发简约优雅,开阔的空间等待居者创造。
The spatial layout has not been subdivided, and many areas can reflect multiple energy scenarios that change with the needs and inner thoughts of residents. The living room is located with a simple and elegant sofa, and the spacious space awaits residents to create.



没有界限感的约束,内心更加足有,随时表达生活的无限可能。平整的地面,开阔的空间,铺上一个瑜伽垫,随时进入运动模式。家人也可以一起观赏电影,没有固定的区域和功能束缚,畅快淋漓。
Without the constraint of a sense of boundaries, one's inner self is more abundant, expressing the infinite possibilities of life at any time. Smooth ground, open space, lay a yoga mat, and enter exercise mode at any time. Family members can also watch movies together, without fixed areas or functional constraints, enjoying themselves thoroughly.
独处的区域保持独立性,让自我在空间沉淀。不需要全封闭的效果,彼此独立的空间内,也是对个性化的尊重。
Maintain independence in a solitary area, allowing oneself to settle in space. There is no need for a fully enclosed effect, and in independent spaces, it is also a respect for personalization.

餐厅空间灯具造型时尚,圆润感十足。下方的木质餐桌散发温馨气息,桌角也采用弧形。白色的柔和,搭配几何艺术,体现一种温暖和体贴,融入阳光中。
The lighting design of the restaurant space is fashionable and full of roundness. The wooden dining table below emits a warm atmosphere, and the corners of the table are also curved. The soft white color, combined with geometric art, reflects a warmth and thoughtfulness, blending into the sunlight.



双楼梯设计在豪宅中并不多见,因为楼梯的目的地就是二层空间。然而实际体验后,却发现了设计师的良苦用心。中间的楼梯造型大气,给人很踏实的感觉。角落的旋转楼梯是艺术表现,也是浪漫体验,美感交错融合。
Double staircase design is not commonly seen in luxury homes, as the destination of stairs is the second floor space. However, after actual experience, I discovered the designer's good intentions. The staircase in the middle has a grand design, giving a very down-to-earth feeling. The spiral staircase in the corner is both an artistic expression and a romantic experience, with intertwined beauty.




家的布局结合双楼梯设计,让日常体验到便捷和愉悦。居者的生活充满趣味性,也可以自由选择想要的区域。
The layout of the home is combined with a double staircase design, making daily experiences convenient and enjoyable. The life of residents is full of fun and they can freely choose the area they want.



一层楼梯后边空间,打造两个房间。二层调高位置,也打造两处空间,彼此之间保持距离,形成私密格局。
Create two rooms in the space behind a staircase. The second floor is elevated to create two spaces, maintaining a distance from each other and creating a private layout.

二层的两个空间,通过中间的挑空进行隔断。如果想要抵达对面房间,可以揍后边的走廊,布局带来的体验感十分舒适。
The two spaces on the second floor are separated by a bay in the middle. If you want to reach the opposite room, you can beat the corridor behind you, and the layout brings a very comfortable experience.

墙壁和桌子上的灯具,带来温馨浪漫的光芒,卧室在夜晚更显静谧。窗外的绿树十分茂盛,和居者轻轻对话。
The lighting fixtures on the walls and tables bring a warm and romantic glow, making the bedroom even more tranquil at night. The green trees outside the window are very lush, chatting gently with the residents.

床头加装隐藏式灯带,方便居者夜晚活动。空间层次分明,艺术性被悄悄激活。
Install hidden light strips at the bedside for convenient night activities. The spatial hierarchy is clear, and the artistry is quietly activated.


洗手台设计保持极简主义风格,简单的镜子,足以点缀优雅时尚,实用性和整洁性并存。
The design of the washbasin maintains a minimalist style, with a simple mirror that can embellish elegance and fashion. Practicality and cleanliness coexist.

豪宅空间体现极简主义的纯粹和魅力,独立和开放之间,充满温情。
Luxury residential spaces embody the purity and charm of minimalism, with a warm and independent balance between independence and openness.




