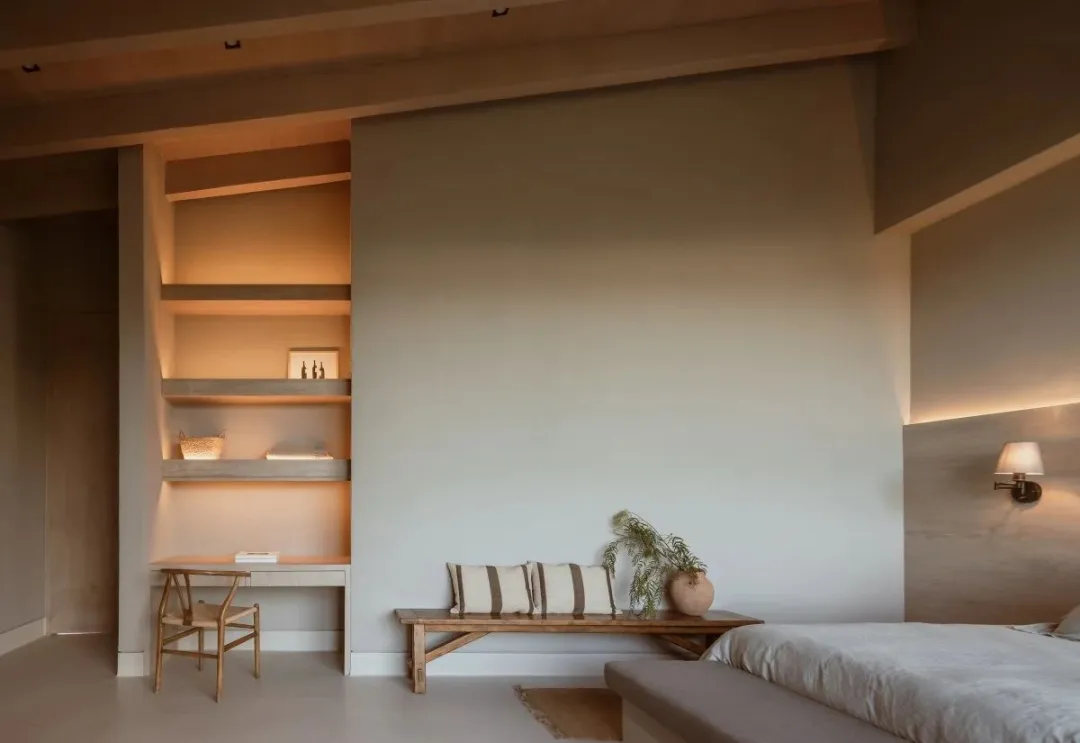
简洁的设计,不需要添加过多的繁杂装饰,材质和自然元素结合,勾勒出生活的艺术气息。每一个区域都围绕温馨展开,内在的精神世界被呼应起来。对于艺术的追求,结合功能性体验,现代生活的便捷,融入到优雅唯美的画卷之中。
专为设计师提供家居美学设计新风尚。我们致力于为设计师们激发无限创意,给世界展现我们的设计风采。这套豪宅位于墨西哥,面积约为455㎡,是当地一家出色的工作室负责设计。自然气息浓郁,室内温馨质朴,简约的设计手法,结合多功能场景,带来高级感。项目位于郊外位置,拥有一处私人庭院。在豪宅内欣赏,总会发现太多的个性化设计,不仅拥有家的温暖,还拥有一份度假的惬意,设计让人难忘。
The project is located in the outskirts and has a private courtyard. Appreciating in luxury homes, one will always find too many personalized designs that not only provide the warmth of home, but also offer a comfortable vacation experience. The designs are unforgettable.
郊外的自然资源十分丰富,绿植十分茂密。从建筑结构开始,已经充分考虑到如何和自然结合。豪宅分为两层结构,通过木质框架,结合混凝土的方式,打造简约自然的外部轮廓,和周围的绿植呼应。
The natural resources in the suburbs are very abundant, and the green plants are very dense. Starting from the architectural structure, full consideration has been given to how to integrate with nature. The mansion is divided into two levels of structure, with a wooden frame combined with concrete to create a simple and natural exterior contour that echoes the surrounding green plants.


室内装饰中,以中性色作为空间基调,简洁的设计手法,不缺少温馨的感觉。起居室下沉设计,让室外风景在更大的视野中呈现。落地窗外也布置桌椅,时刻准备好和自然对话,宛如度假的清新惬意。
In interior decoration, neutral colors are used as the spatial tone, and simple design techniques do not lack a warm feeling. The sunken design of the living room allows the outdoor scenery to be presented in a larger view. Tables and chairs are also arranged outside the floor window, ready to talk with nature all the time, just like a fresh and comfortable holiday.






餐厨区域为开放式布局,空间大量使用木质材料,梁体、吧台和桌椅,都表现出线条的丰盈感觉。木质元素增加温馨感觉,吊灯也采用木色,释放暖黄色光芒,家的氛围也更加浓郁。
The dining and kitchen area is designed with an open layout, utilizing a large amount of wooden materials in the space. The beams, bar counter, and tables and chairs all exhibit a sense of abundant lines. Wood elements add a warm feeling, and the chandelier is also made of wood color, releasing a warm yellow glow, making the atmosphere of the home more intense.


两个卧室通过走廊进行联系,每个卧室设计都保持简约风格。功能性被放大,露台可以尽情欣赏风景,家具优雅精致。墙面的肌理保持水泥的原始质感,仿佛在野外露营。当灯具释放处暖黄色温馨感时,整体空间的优雅气息更加浓郁。
Two bedrooms are connected by a corridor, and each bedroom is designed in a minimalist style. The functionality is amplified, and the terrace allows for a full appreciation of the scenery, with elegant and exquisite furniture. The texture of the wall maintains the original texture of cement, as if camping in the wilderness. When the lighting fixtures release a warm yellow color, the overall elegant atmosphere of the space becomes more intense.








游泳池位于北侧的院落之中,周围是高大的围墙,带来足够的隐私效果。太阳能设备加入泳池,提供环保能量。东侧的露台考虑到室内通风效果,也可以有效调节室内温度,从而达到节能环保的目的。建筑设计拥有对于自然质朴的憧憬,也有现代时尚、环保的理念。
The swimming pool is located in the courtyard on the north side, surrounded by tall walls that provide sufficient privacy. Solar energy equipment is added to the swimming pool to provide environmentally friendly energy. The terrace on the east side takes into account the indoor ventilation effect and can effectively regulate the indoor temperature, thereby achieving the goal of energy conservation and environmental protection. Architectural design embodies a longing for natural simplicity, as well as modern fashion and environmental protection concepts.




