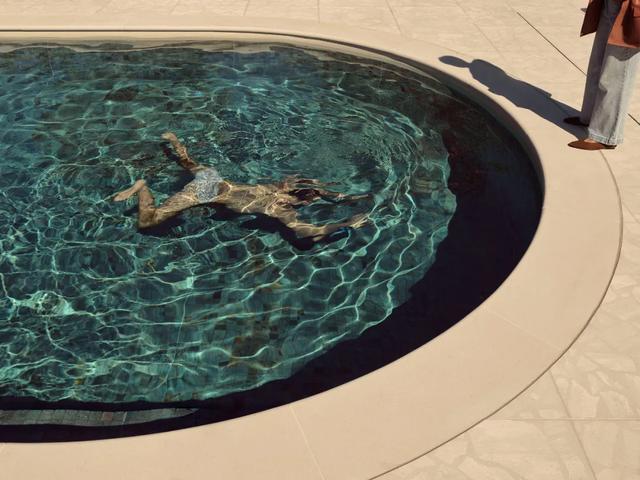
在澳洲悉尼的Surry Hills与Redfern的交界处,EVE酒店如同一块拼图,拼出完美的Wunderlich Lane街区。这座精品奢华酒店由SJB建筑事务所倾力打造,为这个最具活力的街区增添了一处静谧之所,以永恒而当代的设计语言,回应城市变迁的发展历程。
At the junction of Surry Hills and Redferns in Sydney, Australia, the EVE Hotel fits together the perfect Wunderlich Lane neighbourhood. Created by SJB Architects, this boutique luxury hotel adds a quiet place to one of the most vibrant neighborhoods, responding to the evolution of the city with a timeless and contemporary design language.

与千篇一律的国际酒店风格不同,SJB选择从澳大利亚本土的景观与文化中汲取灵感,并将它们融入到设计之中。使酒店的每一处细节都彰显着当地工艺的独特魅力——手工陶瓷、精织织物、随处可见的自然景观,共同营造出温润而生动的空间氛围。
Instead of a cookie-cutter international hotel style, SJB chose to take inspiration from the local Australian landscape and culture and incorporate them into its design. Every detail of the hotel reflects the unique charm of local craftsmanship - handmade ceramics, fine woven fabrics, and natural landscapes everywhere, together to create a warm and vivid space atmosphere.



“我们选择与项目所在地的设计师、工匠合作,并通过色彩与形式,将酒店与悉尼的自然风貌紧密相连。”SJB联合负责人Charlotte Wilson解释道,“酒店内采用质感丰富的手工材料,并通过大面积的窗户引入自然,模糊室内外的界限。”
"We chose to collaborate with designers and artisans in the location of the project, and to connect the hotel to the nature of Sydney through colour and form." SJB co-Principal Charlotte Wilson explains, "The use of richly textured handcrafted materials and the introduction of nature through extensive Windows blur the boundaries between interior and exterior."




步入酒店,宾客首先穿过毗邻Bar Julius酒吧的前厅,犹如进入了一座“解压舱”。此处以天然石材和定制釉面陶土砖为主材,让人暂别城市的喧嚣,渐渐沉浸于宁静的情境之中。平面布局围绕中央庭院展开,SJB将其称作可“呼吸”的空间,访客的视线在绿意之间自由游走,获得真正的身心放松。
Upon entering the hotel, guests first pass through the lobby adjacent to Bar Julius, which is like entering a "stress chamber". With natural stone and custom glazed terracotta tiles as the main material, people temporarily escape the hustle and bustle of the city and gradually immerse in the peaceful situation. The floor plan revolves around a central courtyard, which SJB describes as a "breathing" space where visitors' eyes wander freely between the greenery and get real physical and mental relaxation.



在公共区域内,动线从开阔的会客厅逐步过渡至安静的回廊,其布局灵感源于古典建筑的拱廊结构。SJB的总监Adam Haddow形容道:“EVE酒店的回廊是澳大利亚版的意大利或葡萄牙式修道院,左侧望向中央庭院,右侧则是通往Olympus餐厅的圆形穹顶,营造了一种独特的置身体验。”
Within the public areas, the movement gradually transitions from an open living room to a quiet corridor, whose layout is inspired by the arcade structure ofical architecture. Adam Haddow, Director of SJB, describes the cloister at EVE as an Australian version of an Italian or Portuguese convent, with the left side looking out onto the central courtyard and the right side of the dome leading to Olympus Restaurant, creating a unique experience.





位于酒店大堂的Bar Julius,以欧洲风格为表达语言,同时向澳大利亚的艺术传统表示致敬。这种理念来源于1936年澳洲画家Grace Cossington Smith的作品《The Lacquer Room》,将经典材料与大胆的创意相结合,构建充满活力的艺术场域。
Bar Julius, located in the hotel's lobby, expresses itself in a European style while paying homage to Australia's artistic traditions. This concept originated from The Lacquer Room (1936) by Australian artist Grace Cossington Smith, which combinesic materials with bold creativity to create a vibrant art scene.







室内的设计语言在严谨与自由之间取得平衡,古典的腰墙(Dado)带来稳重感,而拱形天花似漂浮于空中,打破传统建造的工艺限制,营造轻盈且富有动感的场景。澳大利亚艺术家Louise Olsen的作品《Still Life》,被巧妙地铺陈于天花之上,成为整个空间的亮点。
The interior design language strikes a balance between rigor and freedom, withical waist walls (Dado) providing a sense of poise, while arched ceilings seem to float in the air, breaking the constraints of traditional construction and creating a light and dynamic scene. Australian artist Louise Olsen's work "Still Life" is cleverly laid out on the ceiling and becomes the highlight of the entire space.


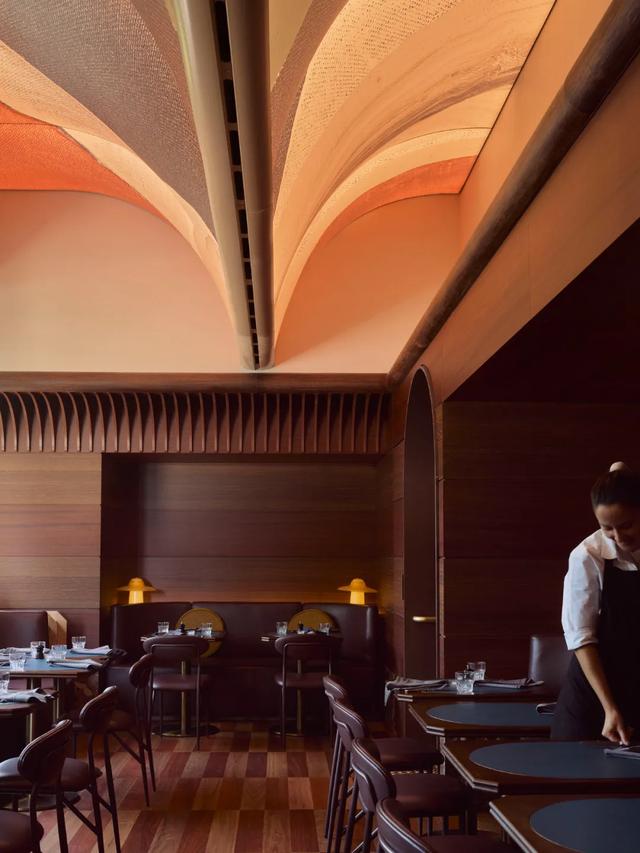
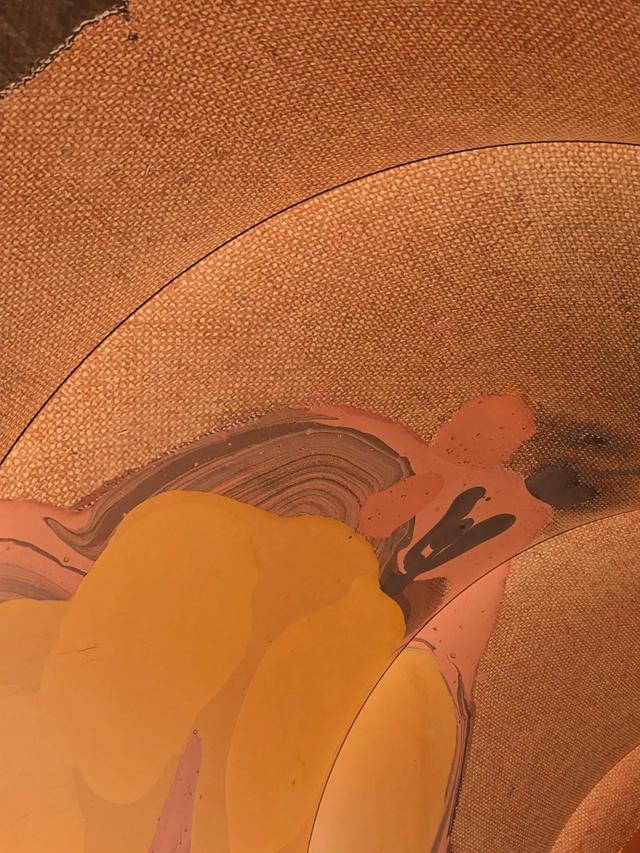



Bar Julius富有时间感与现代活力,天然木材的温润、艺术装置的趣味性,以及丰富的材质运用,共同塑造一个既温馨又有着生机的社交场所。大量澳大利亚本土木材的使用,如深色的Jarrah(嘉拉木)与Ironbark(铁皮木),搭配丰富的红褐色大理石,并以深蓝灰色调进行点缀,丰富立面层次。
Bar Julius is full of a sense of time and modern vitality. The warmth of natural wood, the interest of art installations and the use of rich materials jointly create a warm and vibrant social place. The extensive use of native Australian wood, such as dark Jarrah and Ironbark, is complemented by rich reddish-brown marble, which is embellished with dark blue-grey tones to enrich the facade.



EVE酒店拥有102间客房,每一间都围绕澳大利亚的自然色调展开,以桉树绿或红土色为主基调。区别于常见的全封闭式商业酒店房型,客房均配备私属阳台,带来自然通风和外部视野。酒店最初被设想为歌剧演员、音乐家等艺术家驻留演练的场所,这一富有想象力的构思,也成为Surry Hills与Redfern艺术精神的生动体现。
EVE Hotel has 102 rooms, each of which is built around the natural tones of Australia, with either eucalyptus green or reddish earth as the main tone. Different from the usual fully enclosed commercial hotel room type, the rooms are equipped with private balconies for natural ventilation and external views. Originally conceived as a place for artists such as opera singers and musicians to practice, this imaginative idea has become a vivid embodiment of the artistic spirit of Surry Hills and Redfern.
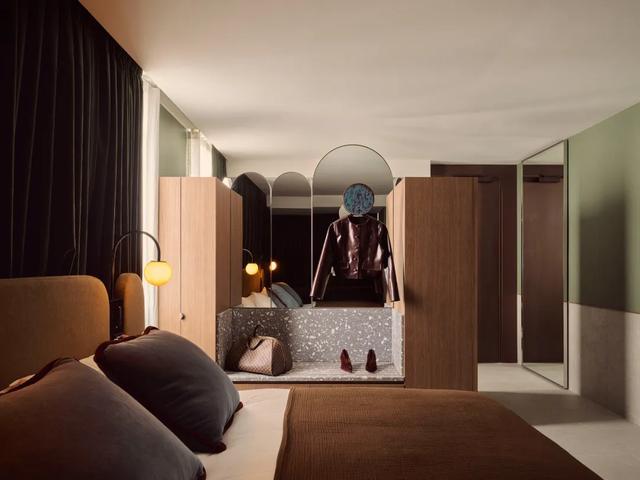


客房面积在27至30㎡不等,套房则在35至63㎡之间,而顶层的EVE Residence则以153㎡的阔绰面积为顾客提供独特而私密的奢华入住体验。除了视觉上的舒适,设计师还极为注重感官体验的营造,如:音乐策展人Harry Staub特别编排了酒店的背景音乐,让旋律随时间和光影变换,为空间增添浪漫的诗意。
Rooms range in size from 27 to 30 square meters, suites from 35 to 63 square meters, and EVE Residence on the top floor offers a unique and private luxury stay with 153 square meters of space. In addition to visual comfort, the designer also attaches great importance to the creation of sensory experience, such as: music curator Harry Staub specially choreographed the background music of the hotel, so that the melody changes with time and light and shadow, adding romantic poetry to the space.

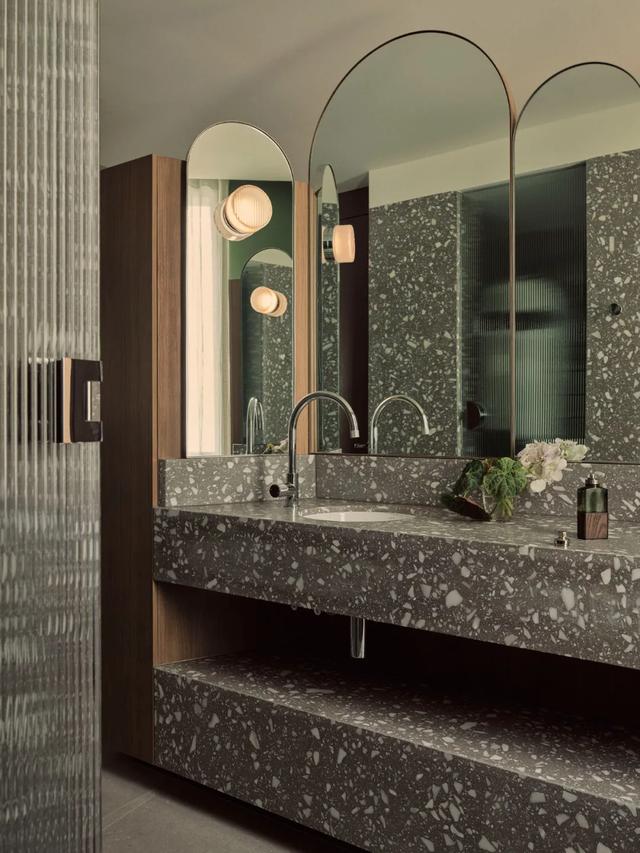




Wunderlich Lane的历史可追溯至1830年代,当时John Baptist在此创建悉尼最早的园艺苗圃,后逐渐演成悉尼的“周末花园”,吸引众多市民前来游览。19世纪末,这里成为Wunderlich Ltd工厂所在地,专门生产锌制装饰面板与建筑构件,如今悉尼许多历史建筑的金属天花仍保留着Wunderlich的用材,影响深远。
The history of Wunderlich Lane can be traced back to the 1830s, when John Baptist established Sydney's first horticultural nursery here, and gradually developed into Sydney's "weekend garden", attracting many people to visit. At the end of the 19th century, it became the site of the Wunderlich Ltd factory, specializing in the production of zinc decorative panels and building components, and many of Sydney's historic buildings still retain Wunderlich's metal ceilings, which have a lasting influence.

EVE酒店的屋顶花园旨在致敬这段过去的历史,360 Degrees的景观设计师Daniel Baffsky在此营造了一处绿意盎然的静谧之境,原生植物与热带棕榈相互交融,生成一幅生机勃勃的都市画卷。SJB总监Adam Haddow表示:“EVE酒店是一个独特而富有归属感的空间,它有利于促进街区的繁荣,并影响整个社区的未来发展。”
The EVE Hotel's rooftop garden pays tribute to this past, where 360 degree landscape architect Daniel Baffsky has created a tranquil environment of lush greenery where native plants and tropical palms blend to create a vibrant urban picture. Adam Haddow, SJB Director, said: "EVE is a unique and belonging space that contributes to the prosperity of the neighbourhood and influences the future development of the entire community."

