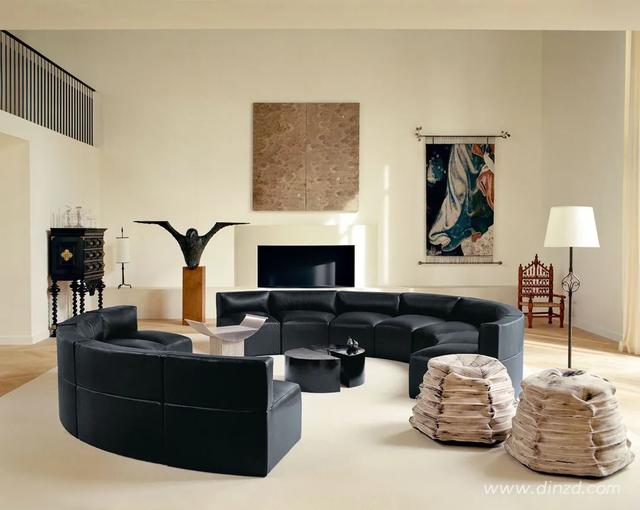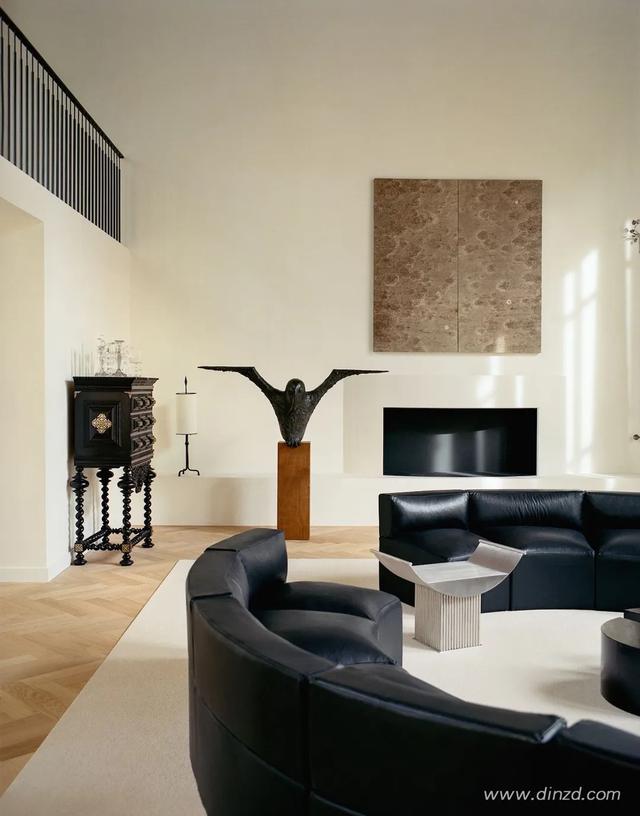Villa N坐落于巴黎近郊葱郁的自然环境中,由法奥建筑师Katja Pargger设计打造。这座建筑的前身是一处掩映在茂密植被中的古典宅邸,其前主人为1930年代著名点彩派画家Jac Martin-Ferrieres。该建筑既保留了时光沉淀的斑驳历史痕迹,又与周围的自然环境形成了和谐共生的关系。
Villa N, nestled within the lush natural surroundings near Paris, is the creative vision of Franco-Austrian architect Katja Pargger. The building's predecessor was aical residence concealed amidst dense vegetation, once owned by the renowned 1930s Pointillist painter Jac Martin-Ferrieres. It harmoniously preserves the patina of history while coexisting symbiotically with its natural environment.

Villa N既完好保留着岁月积淀的斑驳历史印记,又与周遭自然环境相融相生、和谐共处。
在设计理念上,Pargger没有选择简单地迎合潮流,而是以敬畏之心将自然环境融入设计,创造出"有所展示却不尽显"的空间叙事。这一手法既体现了对日本空间概念(特别是"見え隠れ"的藏露原则)的深刻理解,又借鉴了勒·柯布西耶和Mallet-Stevens倡导的现代主义透明性理念。最终呈现出一座兼具精确几何形态、考究材质运用与独特空间叙事的当代居所,完美融合了现代主义、维也纳分离派与日式美学。
In her design philosophy, Pargger eschewed fleeting trends, instead infusing the natural milieu with reverence to craft a spatial narrative that "reveals without exposing." This approach reflects a profound understanding of Japanese spatial concepts, particularly the principle of miekakure (hide-and-reveal), while drawing inspiration from the modernist transparency ideals of Le Corbusier and Mallet-Stevens. The result is a contemporary dwelling that seamlessly merges precise geometric forms, meticulous materiality, and a unique spatial discourse, harmonizing Modernism, the Vienna Secession, and Japanese aesthetics.

以精准几何勾勒形态,用考究材质诠释质感,融现代主义、维也纳分离派与日式美学于一身。
其中,最具代表性的亮点当属客厅区域。这不仅是座椅组合,更像是一场关于材质创新与社会实践的融合。客厅的核心,是由Katja Pargger设计的模块化皮革沙发构成,其创新之处在于采用爱马仕皮革余料打造,将将奢侈品行业的边角料重塑为温暖的交流空间,巧妙改变了传统空间形态与社交方式。继续深入这个空间,中央区域经过精心布置,SashaxSasha设计的Sella Curulis铝制矮凳与Pargger设计的釉面陶瓷咖啡桌相得益彰,上方还巧妙地陈列着Victor Guedy的Hera Pira青铜盒,使得整个空间在纵向层次上显得尤为丰富。而在沙发前侧,还特别放置了Wendy Andreu设计的Regen绳索硅胶坐垫,既实用又美观。
The living room stands as the epitome of this design ethos. More than a mere seating arrangement, it embodies a fusion of material innovation and social practice. At its core lies a modular leather sofa designed by Pargger, crafted from Hermès leather offcuts, transforming luxury industry waste into a warm, communal space that subtly reshapes traditional spatial configurations and social dynamics. Central to the room, the Sella Curulis aluminum stool by SashaxSasha (GSL Gallery) and Pargger's glazed ceramic coffee table create a visual dialogue, complemented by Victor Guedy's Hera Pira bronze box, enriching the vertical hierarchy. Ahead, Wendy Andreu's Regen rope-silicone cushion adds both practicality and aesthetic allure.

Katja Pargger设计的皮革沙以爱马仕皮革余料为材料,创新重塑空间形态与社交模式,搭配上Wendy Andreu设计的Regen绳索硅胶坐垫实用又美观。
转向沙发后方,这里构成了一个历史对话层,19世纪意大利Studiolo橱柜与锻铁灯具静静伫立。石质台面上,Victor Guedy的铜锈雕塑《bronze sculpture Broac over Paris》静静安放,与壁炉上方Clément Borderie的双联画《(Dé)-camper》遥相呼应,艺术气息扑面而来。在右侧墙面,Zuzanna Czebatul的纺织作品《万亿丝线仍在编织》与一把复古印度木椅相映成趣,为整个空间增添了丰富的材质肌理层次。
Behind the sofa, a historical dialogue unfolds: a 19th-century Italian Studiolo cabinet(Nans Design)and wrought-iron lamp(Maison Cédric)stand in quiet testimony. On the stone surface, Victor Guedy's copper-rust sculpture "Bronze Sculpture Broac over Paris" rests, echoing Clément Borderie's diptych "(Dé)-camper"(Galerie Jousse Entreprise) above the fireplace, enveloping the space in artistry. On the right wall, Zuzanna Czebatul's textile work "Trillions of Threads Still Weaving" and a vintage Indian wooden chair interplay, adding layers of material texture.

Victor Guedy的铜锈雕塑《bronze sculpture Broac over Paris》与Clément Borderie的画作《(Dé)-camper》营造浓郁的艺术氛围。
在主客厅的左侧,首先映入眼帘的是Karin Szanto设计的木质羊皮纸橱柜与象牙盒组合,其上方悬挂着Loïc Blairon的抽象作品《无题》,形成垂直空间的视觉对话。正前方则对称摆放着两把Joseph Hoffman经典的Armloffel扶手椅,既呼应了传统工艺又平衡了空间节奏。石质台面上处摆放着Natalia Criado的手工花瓶以优雅的曲线打破硬质线条,地面铺陈的则是Nordic Knots Park设计的地毯。
To the left of the main living area, Karin Szanto's wooden parchment cabinet and ivory box set captivate the eye, crowned by Loïc Blairon's abstract "Untitled" piece, forming a vertical visual conversation. Symmetrically placed before it, two Joseph Hoffman Armloffel armchairs balance tradition and rhythm. A stone surface hosts Natalia Criado's handcrafted vase (Galerie Paradis), its elegant curves contrasting with hard lines, while a Nordic Knots Park carpet anchors the floor.

Karin Szanto设计的木质羊皮纸橱柜搭配象牙盒,以独特设计语言将自然材质与精致工艺完美融合。
在客厅右侧的嵌入式空间,皮埃尔·卡丹(Pierre Cardin)设计的漆木长凳成为视觉焦点,其上方悬挂的Afshar设计的伊朗sofreh织物,与长凳的漆面光泽形成质感碰撞。后方区域的由Hélène Lalbaltry设计的黑色小桌上陈设着Sakata Jinnai的陶土花瓶,墙面上悬挂着一对Gilles Derain设计的Saucer壁灯,为整个嵌入式空间注入温暖光源。
In the living room's right alcove, Pierre Cardin's (Maison Verrsen) lacquered wood bench commands attention, juxtaposed with Afshar's (Galerie Triff) Iranian sofreh textile , creating a tactile tension. Behind, Hélène Lalbaltry's black side table displays Sakata Jinnai's (MBA Fine Arts) terracotta vase, flanked by Gilles Derain's (Nans Design) Saucer wall sconces, casting a warm glow.

Pierre Cardin设计的漆木长凳以流畅的几何造型和温润光泽,完美诠释了现代主义与东方美学的融合。
别墅的建筑外立面采用白色大理石颗粒涂料,斑驳的纹理不仅呼应19世纪古典建筑工艺,更以现代手法延续了历史技艺的传承。Katja Pargger采用现代主义风格的落地大窗朝向花园敞开,并通过两侧花园设计以及屋顶绿树成荫的露台,强化了建筑与自然的共生关系。加上高挑空的天花板设计结构搭配通透玻璃幕墙,实现了室内外空间的视觉流动。室内空间以材质对话为核心,矿物灰泥墙面与天然橡木人字拼花地板形成冷暖对比,既增强光线漫射又营造温暖氛围。黑色元素作为视觉锚点贯穿全宅——黑漆餐桌、办公椅、黑色瓷砖泳池等,在浅色调背景中构建色彩平衡。Pargger坚持“真实材质”理念,精选石材、石灰、金属等天然材料,通过可持续设计避免过度装饰,最终呈现历久弥新的空间品质。
The villa's exterior facade, clad in white marble-grain plaster, mirrors 19th-century craftsmanship while extending historical legacy through modern means. Pargger's Modernist floor-to-ceiling windows open toward the garden, amplified by garden designs and a rooftop terrace, strengthening the building-nature symbiosis. High ceilings and glass walls enable visual fluidity between interior and exterior spaces.Inside, material dialogues take center stage: mineral plaster walls contrast with natural oak herringbone floors, enhancing light diffusion and warmth. Black elements—a lacquered dining table, office chair, black-tiled pool—anchor the palette against light backgrounds. Pargger's "authentic materiality" philosophy selects stone, lime, and metal, avoiding excess ornamentation for timeless quality.

建筑外立面运用白色大理石颗粒涂料打造出斑驳肌理,既致敬19世纪古典工艺,又以当代材质语言重新诠释传统建筑美学。
楼梯由整块金属铸造并覆以石膏,形成悬浮于空中的雕塑感。墙面上悬挂着Xolo Cuintle的作品《Kernelless Siamese Cobs》,Charles Rennie Mackintosh的座椅旁摆放着阿尔多·罗西(Aldo Rossi)设计的Teatro扶手椅。
The staircase, cast from solid metal and plastered, achieves sculptural levitation. Xolo Cuintle's (DS Galerie)"Kernelless Siamese Cobs" hangs on the wall, near Charles Rennie Mackintosh's chair and Aldo Rossi's(Nans Design) Teatro armchair.

悬浮式楼梯采用整体金属铸件覆以石膏的构造工艺,以极具雕塑感的形态在空间中营造出轻盈的视觉张力。
餐厅区域以艺术氛围为亮点。餐厅漆木餐桌中央摆放着埃托·索特萨斯(Ettore Sottsass)设计的Teodora碗,搭配和复古餐椅,整体搭配既现代又经典。壁炉弧形外框内嵌一块凹陷的金属板,火焰在金属背景前跳动,营造出宁静平和的氛围。壁炉上方还悬挂着Xolo Cuintle的作品《Origanum Phengaris》,右侧墙面展示了同艺术家的系列作品《种子,根须,种子》和《由内而外的壳》。
The dining area, a hub of artistic expression, features a painted wood table with an Ettore Sottsass (Romain Morandi Gallery) Teodora bowl and vintage chairs. The fireplace's curved frame, inset with a concave metal plate, hosts dancing flames, fostering tranquility. Above, Xolo Cuintle's (Nans Design) "Origanum Phengaris" and the artist's "Seed, Root, Seed" and "Inner and Outer Shell" series adorn the wall.

Ettore Sottsass的Teodora碗在漆木餐桌中央绽放后现代主义色彩,与复古餐椅构成时空碰撞的对话关系。
厨房设计注重材质与色彩的协调。橱柜门板采用Argile涂料,与室内泳池的翡翠绿色调相呼应。操作台面选用亮面漆制材质,与哑光柜门形成鲜明对比,既实用又富有设计感。整个空间通过材质碰撞和色彩搭配,展现出简洁现代的风格。
The kitchen emphasizes material-color harmony. Argile-coated cabinetry complements the pool's emerald hue, while a glossy-lacquered countertop contrasts matte doors, blending functionality with design.

哑光Argile涂料的橱柜门板与亮面漆制操作台面形成精妙的材质对话,在对比中展现现代厨房的质感美学。
二层书房空间延续了整体自然雅致的风格。浅色橡木与日本棕榈藤的材质运用,与窗外花园景观和谐相融。特别定制的绿色地毯以波浪纹理巧妙呼应室外自然景致,为空间注入清新活力。书房中央摆放着Katja Pargger设计的奥古曼绒布扶手椅,触感柔软舒适,前方配有两张釉面陶瓷矮茶几。一旁陈列着由 Anatole Riecke创作的雕塑花瓶,流畅的造型成为视觉焦点。
The second-floor study continues the natural elegance. Light oak and Japanese rattan blend with garden views, while a custom green carpet with wave patterns mirrors the outdoors. Katja Pargger's okoumé velvet armchair and two glazed ceramic side tables anchor the space, flanked by Anatole Riecke's (Maison Cédric) sculptural vase.

Katja Pargger打造的奥古曼绒布扶手椅以环抱式轮廓诠释人体工学,触感柔软舒适。
书房另一侧则营造出静谧的阅读氛围。漆木书桌上展示着Hélène Lalbaltry设计的羊皮纸画框,搭配高滨和秀打造的漆木椅。书架上精心布置着Garnier & Linker设计的桧木收纳盒与陶瓷碗,材质温润自然。以及Victor Guedy制作的Hera Pira小青铜盒,金属质感与木质书架相得益彰,细节处尽显精致品味。
The other side of the study creates a quiet reading atmosphere. The lacquered wood desk displays a parchment picture frame designed by Hélène Lalbaltry, paired with a lacquered wood chair made by Kazuhide Takahama. The bookshelf is carefully arranged with cypress storage boxes and ceramic bowls designed by Garnier & Linker, with warm and natural materials. And the Hera Pira small bronze box made by Victor Guedy, the metal texture complements the wooden bookshelf, and the details show exquisite taste.

Hélène Lalbaltry的羊皮纸画框与高滨和秀漆木椅构成匠心组合,东方漆艺与西方古籍装帧工艺隔空对话。
在办公区中央带抽屉的储物台上,陈列着Garnier & Linker设计的桧木(Masu inoki)与青铜材质收纳盒,搭配高滨和秀(Takahama Kazuhide)打造的漆木座椅,功能与美感兼具。
The office area's central storage unit holds a Masu inoki wood and Garnier & Linker bronze box, paired with Takahama Kiyoshi's lacquered chair, merging function and beauty.

Garnier & Linker设计的桧木与青铜材质收纳盒与高滨和秀漆木椅并置,天然肌理与当代设计语言悄然共鸣。
走廊空间如同一段艺术长廊:左侧墙面悬挂着 Ciprian Tocu使用砂岩、泥浆和氧化物在画布上创作的作品,下方则是由 Elias Van Orshaegen设计的拉丝金属双人沙发。右侧墙面则展示了 Xolo Cuintle的作品《Bulb Study of an Arum Psychoda》,前方石质台面上,Laetitia Jacquetton用岩浆石与穆拉诺玻璃创作的艺术品《Tursiope》静静陈列,不同材质的对话让空间充满叙事性。
The corridor, an art gallery, displays Ciprian Tocu's (Galerie Sinople) sandstone, mud, and oxide canvas work beneath Elias Van Orshaegen's (Galerie Sinople) brushed-metal sofa. Xolo Cuintle's "Bulb Study of an Arum Psychoda" (DS Galerie) hangs opposite, with Laetitia Jacquetton's lava-stone and Murano glass "Tursiope" (Galerie Sinople) on a stone plinth, weaving a material narrative.

Ciprian Tocu用砂岩等材料创作的画作悬浮于墙,下方Elias Van Orshaegen的拉丝金属沙发以冷峻光泽回应砂岩粗粝质感。
原工作室位置被改造成简约室内泳池,垂直落地窗设计模糊了室内外界限,夏季使用仿佛置身自然。泳池边Wendy Andreu还设计了Maze镜面装置,地面则陈列Xolo Cuintle的雕塑作品《One Body, Two Heartbeats》,光影与材质的互动让空间更显灵动。
The former studio, transformed into a minimalist indoor pool, blurs indoor-outdoor boundaries with floor-to-ceiling windows. Wendy Andreu's (Théorème Editions) Maze mirror installation and Xolo Cuintle's (DS Galerie)"One Body, Two Heartbeats" sculpture by the pool enhance light-material interplay.

Wendy Andreu设计的Maze镜面装置从天花板上反射光线,与地面上Xolo Cuintle的雕塑作品形成光影互动。
别墅的卧室以米色天然石材为主调,营造出简约宁静的氛围。空间核心处,Hélène Lalbaltry设计的新艺术风格的木制边桌立于Maya屏风前,上方还摆放着Garnier & Linker的瘤木与青铜材质的Iwa花瓶,右侧伫立着Lara雪花石膏铜锈落地灯,柔和光线增添温暖质感。墙面装饰着一对Line Vautrin的双面小镜,为空间注入一丝灵动。床上铺着由爱马仕 (Hermès) 废料制成的皮革床罩,搭配Galerie Triff的来自科尼亚的土耳其基里姆地毯,与前方 Pargger设计的的不锈钢皮革长凳形成材质碰撞,既实用又充满艺术格调。
The bedroom, in muted beige stone, exudes simplicity. Hélène Lalbaltry's Art Nouveau wood side table stands before a Maya screen, hosting Garnier & Linker's Iwa vase and Lara alabaster-patina floor lamp. A Line Vautrin (Maison Cédric) double-sided mirror adds dynamism, while a Hermès leather bedspread and Galerie Triff's Turkish kilim carpet contrast with a stainless-steel-leather bench.

Galerie Triff的土耳其基里姆地毯铺在床上,后面Maya屏风前的是由Hélène Lalbaltry设计的新艺术风格边桌。
浴室延续了卧室的静谧基调,材质搭配更显精致。左侧台面上陈列着出自Cose in Corso之手的釉面陶罐The Albarello,以及钢制镜面雕塑《The Mirror of Simple Souls》,冷冽金属与温润陶器形成对比。石质台面区域则摆放着同品牌的釉面陶瓶The Fiasca,搭配Garnier & Linker的桧木青铜收纳盒Masu,兼具收纳功能与装饰性。Katja Pargger设计的不锈钢皮革矮凳置于角落,哑光皮革与金属框架呼应空间整体风格。
The bathroom, in serene tones, pairs Cose in Corso's glazed The Albarello and steel-mirror sculpture "The Mirror of Simple Souls" with a matching The Fiasca vase and Garnier & Linker's Masu box. Pargger's stainless-steel-leather stool completes the ensemble.

Cose in Corso的The Albarello陶罐有着光滑的釉面,与钢制镜面雕塑形成冷暖材质的鲜明对比。
N别墅是对建筑、自然、光线与材质的沉思。它在秩序与自由、隐秘与开放、古典与现代之间找到了完美平衡。这不仅是栖居之所,更是一场空间体验,一次建筑与时间的静谧对话。
Villa N is a meditation on architecture, nature, light and material. It has found the perfect balance between order and freedom, between secrecy and openness, betweenical and modern. It is not only a place to live, but also a spatial experience, a quiet dialogue between architecture and time.

Hélène Lalbaltry匠心设计的黑色小桌之上,精心陈设着Sakata Jinnai打造的陶土花瓶,尽显艺术格调。
项目名称 | N别墅
项目地点 | 法国巴黎
项目设计 | Katja Pargger
项目摄影 | Clément Vayssieres
