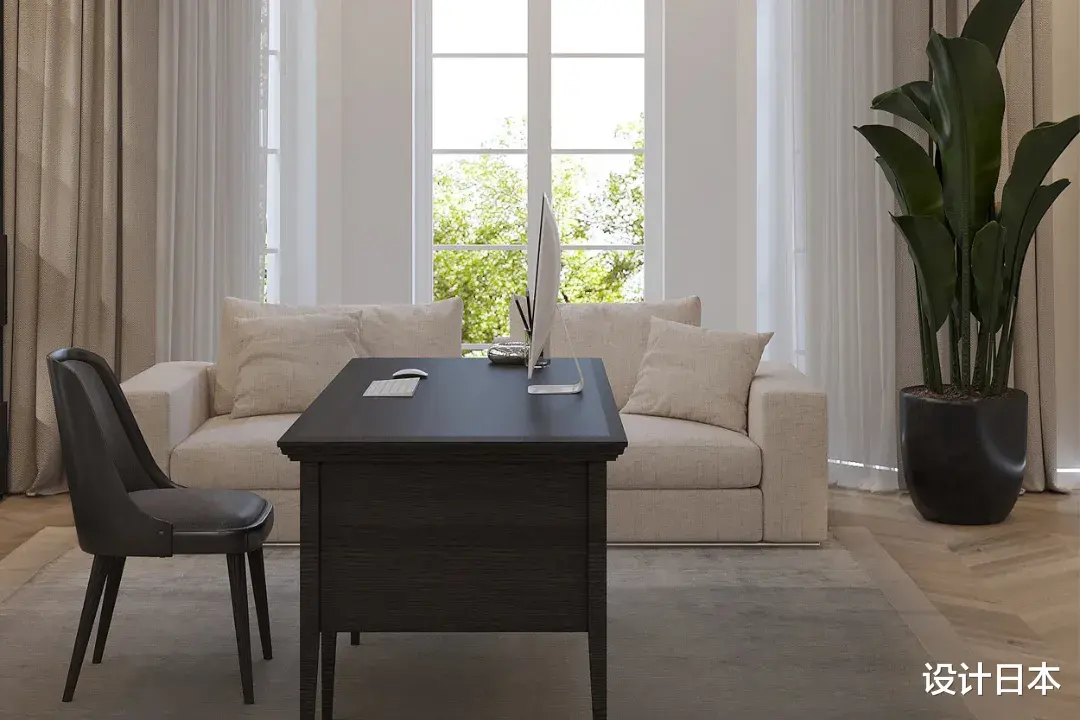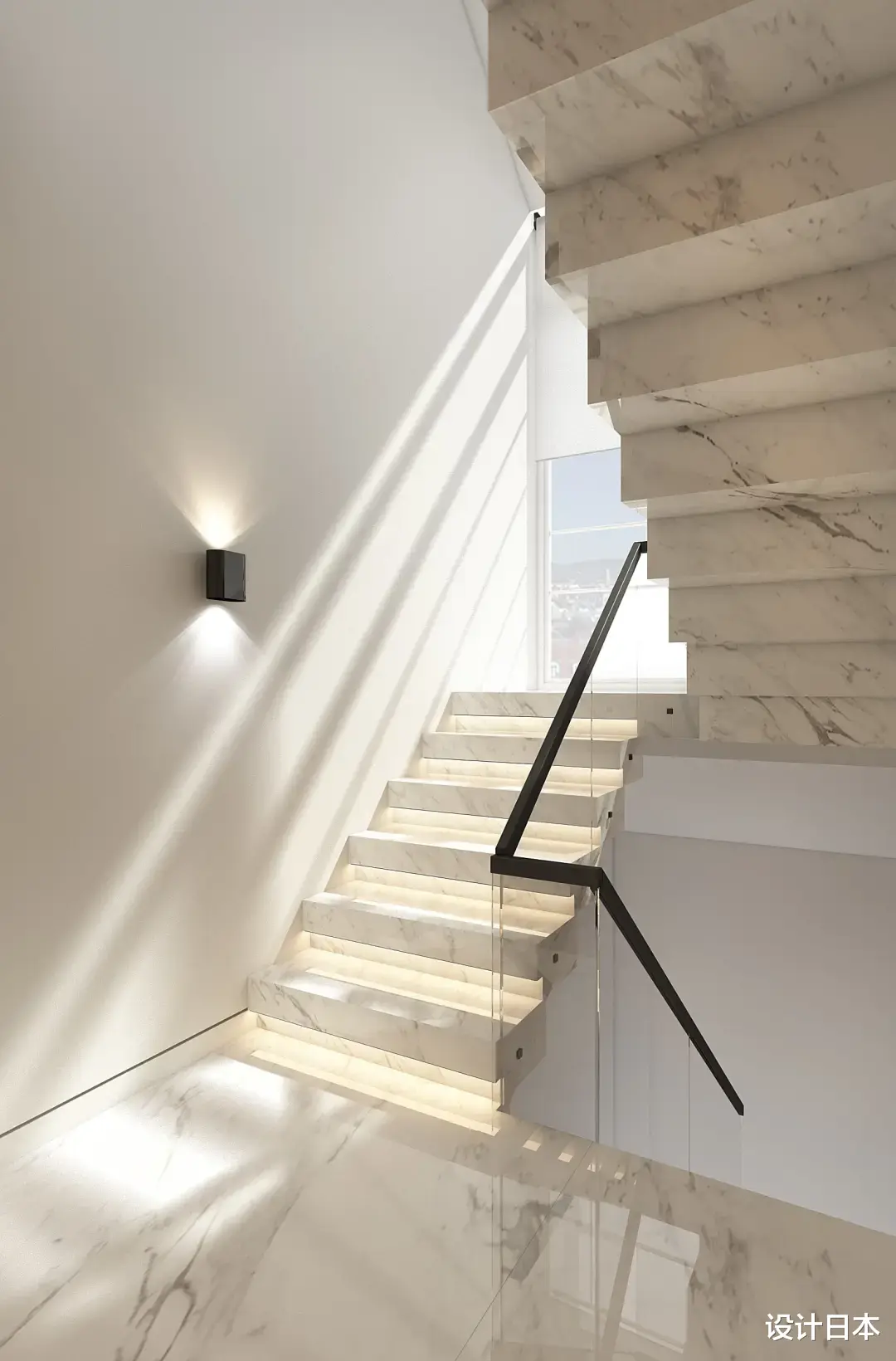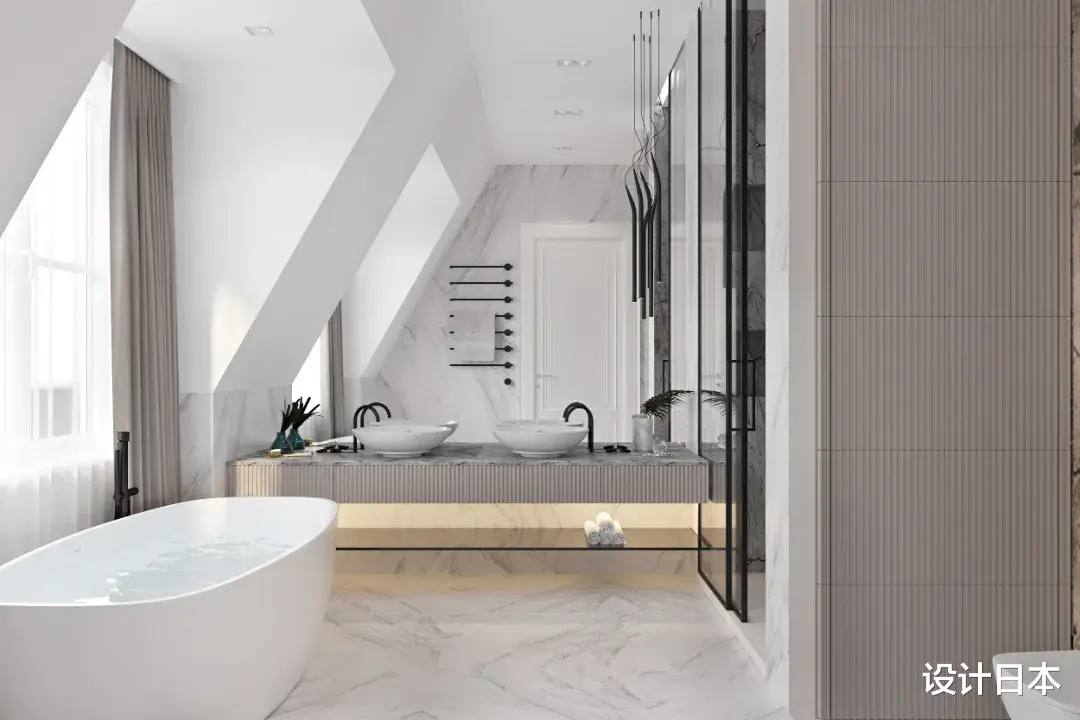
好的设计不是风格的展示和潮流的拼凑,而是创造和满足人们物质和精神生活的需要,将设计融于人性,回到基本的关乎生活的诗意和述说。
这一套公寓是建立在德国的杜塞尔多夫,设计师它在设计的这样的过程中很好的运用精致而又有格调的细节,从而营造出现代感十分充足的整体上的氛围,这个室内空间的疏密有致的纹理从细节上获得了完美的呈现,展现出了一整个空间的一种高级质感。


他的客厅整体上是采用了饱和度低的配色这样高级并且耐看,深色的实木地板和灰绿色的地毯互相搭配,和谐又统一。电视的墙壁是采用了黑色的大理石,增加了整体上的空间质感。
As a whole, his living room adopts a color scheme with low saturation, which is advanced and attractive. The dark solid wood floor and the gray-green carpet match each other, which is harmonious and unified. The wall of the TV is made of black marble, which increases the overall spatial texture.



厨房和餐厅都是设计在同一个空间上,将纯白和黑色作为房子的事主要的配色。然后设计上这种简约的白色大理石做的餐桌,搭配着深色的餐椅,合在一起打造出了一种高品质的生活空间。
The kitchen and dining room are designed in the same space, using pure white and black as the main color scheme of the house. Then design this simple white marble dining table, with dark dining chairs, together to create a high-quality living space.








书房是建立在房屋的第二层,同样是采用极简的一种设计风格,白色的书柜打造出一种干净而整洁的空间氛围,这种配置的窗户给书房提供了充足的光线。
The study is built on the second floor of the house. It also adopts a minimalist design style. The white bookcase creates a clean and tidy space atmosphere. This configuration of windows provides ample light for the study.







公共的卫生间采用了干湿分离,给我们的房主提供了舒适的使用体验,黑白色系的这一种搭配给到这个空间大大提升了他质感和简约的设计风格形成巧妙的对比。
The public bathroom adopts the separation of dry and wet, which provides our homeowners with a comfortable experience. This combination of black and white greatly enhances the texture of the space and forms a clever contrast with the simple design style.





这个主卧的床头上的背景墙是特别稀有的石材它与木材相互搭配,没有主灯的这种设计给到空间整体上显得更加干净和质朴,展现出独一无二的艺术美感。
The background wall on the bedside of this master bedroom is a very rare stone, which is matched with wood. This design without the main lamp makes the space look cleaner and more rustic as a whole, showing a unique artistic beauty.






设计者把这种现代主义和自然气息互相的结合,能够做到没关系和实用性一起相结合,在精致和粗糙之间互相搭配。
The designer combines this modernism and natural atmosphere with each other, which can be combined with practicality and practicality, and match each other between delicate and rough.








这个次卧它有大面积的留白使得空间更加的温馨舒适,采用这种带有线条感的床背,增添卧室的空间的这些细节设计,浅灰色的壁纸和床上用品,赋予了一种干净并且整洁的空间氛围。
This second bedroom has a large area of white space to make the space more warm and comfortable. The use of this kind of bed back with a sense of lines adds to the details of the bedroom space. The light gray wallpaper and bedding give a clean And clean space atmosphere.






儿童房间的设计风格是充满着童趣的,饱和度比较低的黄色给到一大片空间充满着美感,使用复式的设计手法丰富了儿童房空间上的层次,而且家具的这些造型都十分具有设计感,特别助于培养孩子的某种创造力。
The design style of the children's room is full of childishness. The yellow with low saturation gives a large space full of beauty. The use of duplex design techniques enriches the level of the children's room space, and these shapes of furniture are very design. It is especially helpful to cultivate some kind of creativity in children.






女儿的房则是使用白色作为主色调,并且还利用了藕粉色的床上用品来做相应的区分,配色也是十分的和谐统一,给孩子的成长打造出一个梦幻的空间。
The daughter's room uses white as the main color, and also uses the pink bedding to make the corresponding distinction. The color matching is also very harmonious and unified, creating a dreamy space for the child's growth.









