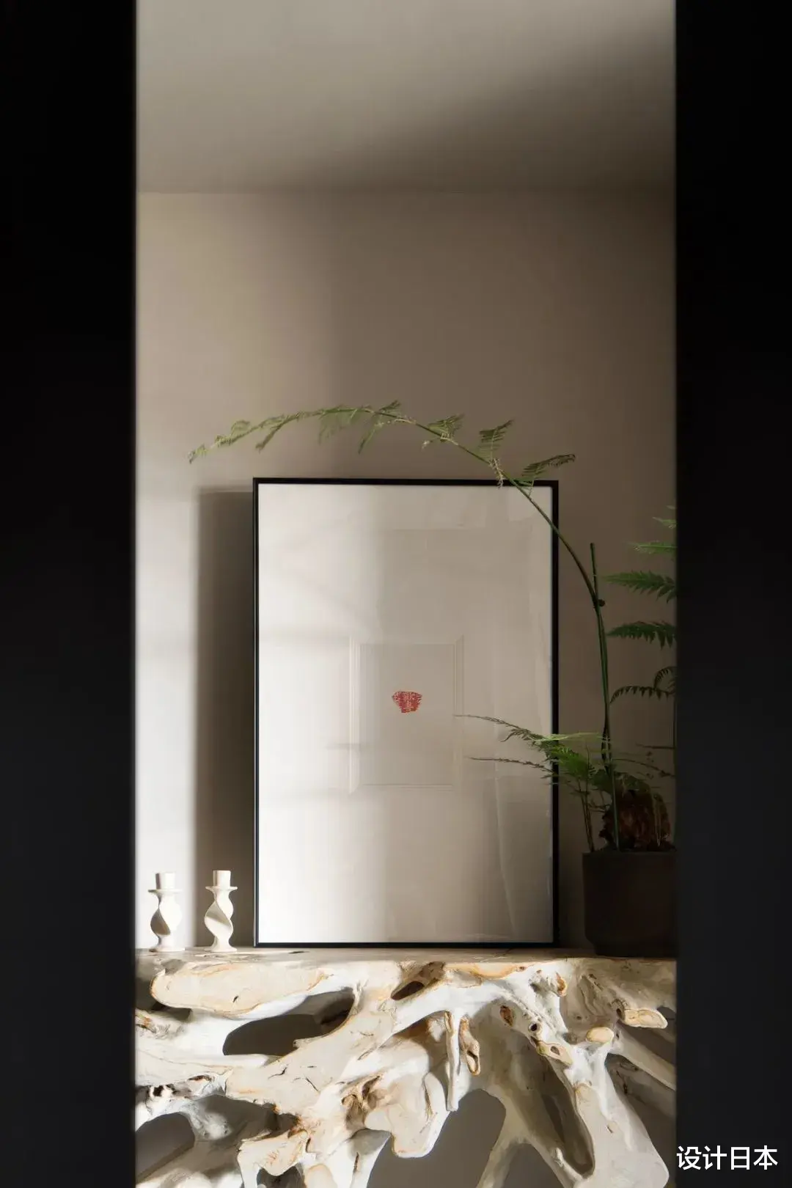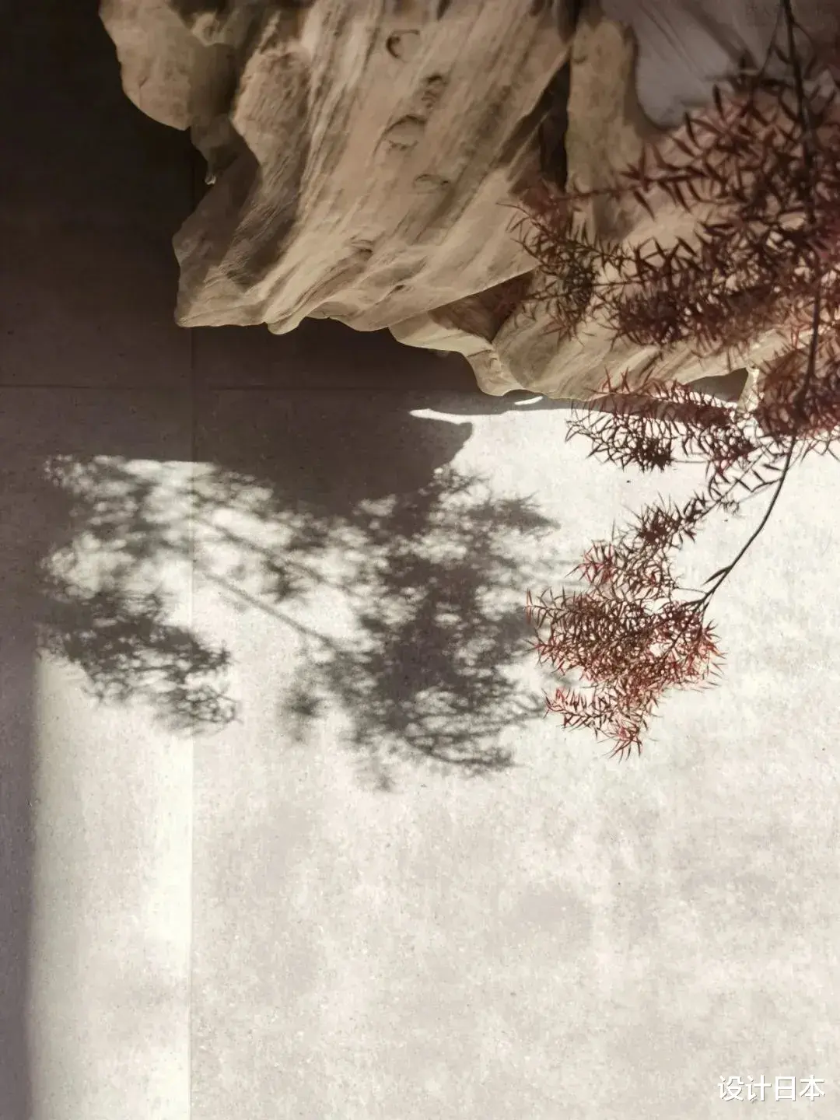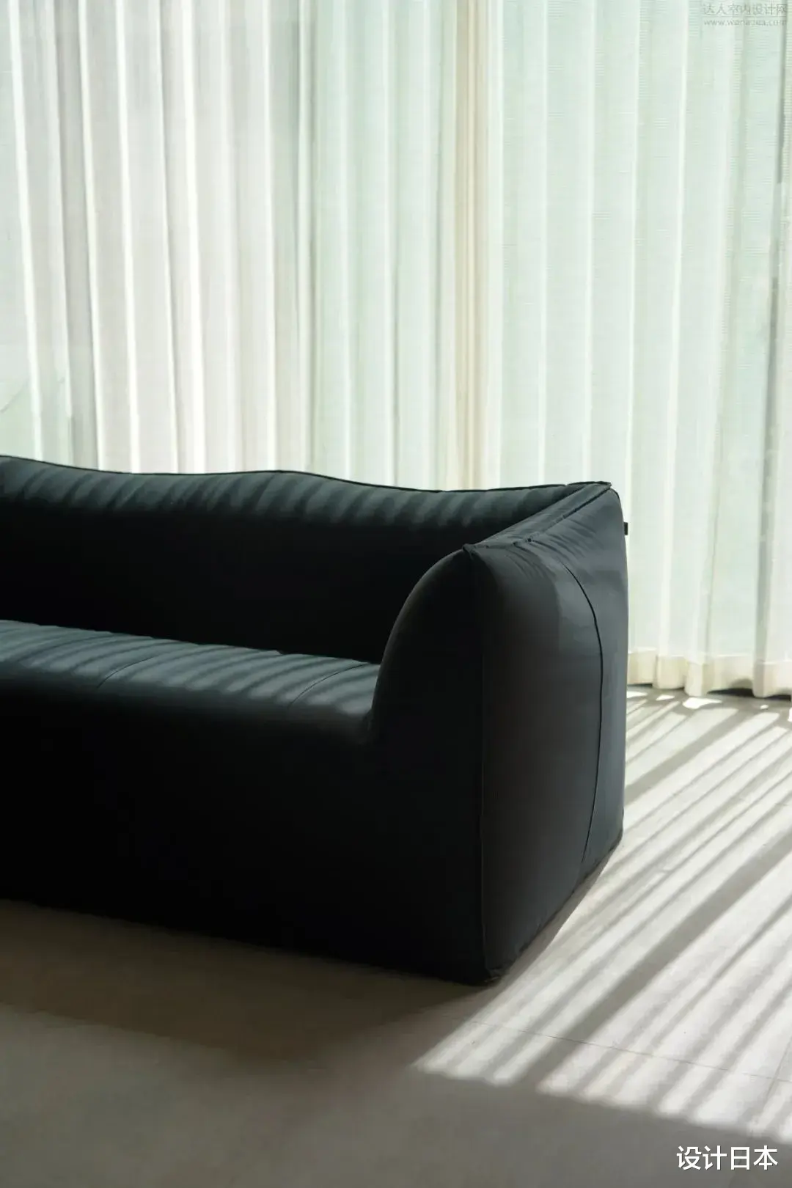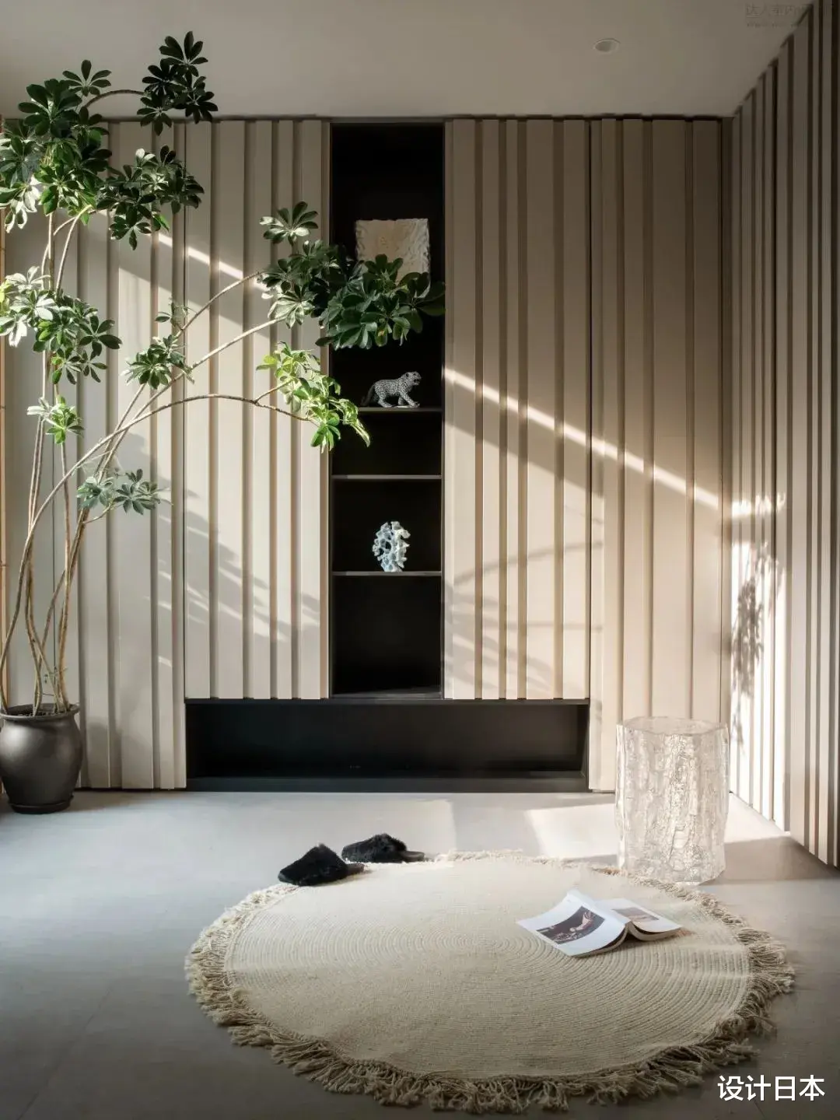
隔离喧嚣,却没有逃离的姿态,主动拥抱生活,拥抱属于自我的一片空间。
这套豪宅面积约为400㎡,感受生活和时光的不同魅力,设计语言充满趣味性。
客厅背景墙设计十分有趣,一株绿植展示台表达中式美学的意境之美。灰色的墙壁和充满生机的绿色搭配,自然气息在空间充盈。绿植生长的姿态,带有饱满的弧度,也象征着家的圆满和生气,为内心注入活力。
The background wall design of the living room is very interesting, with a green plant display platform expressing the beauty of Chinese aesthetics. The combination of gray walls and vibrant green creates a natural atmosphere in the space. The posture of green plants growing, with full curves, also symbolizes the completeness and vitality of the home, injecting vitality into the heart.
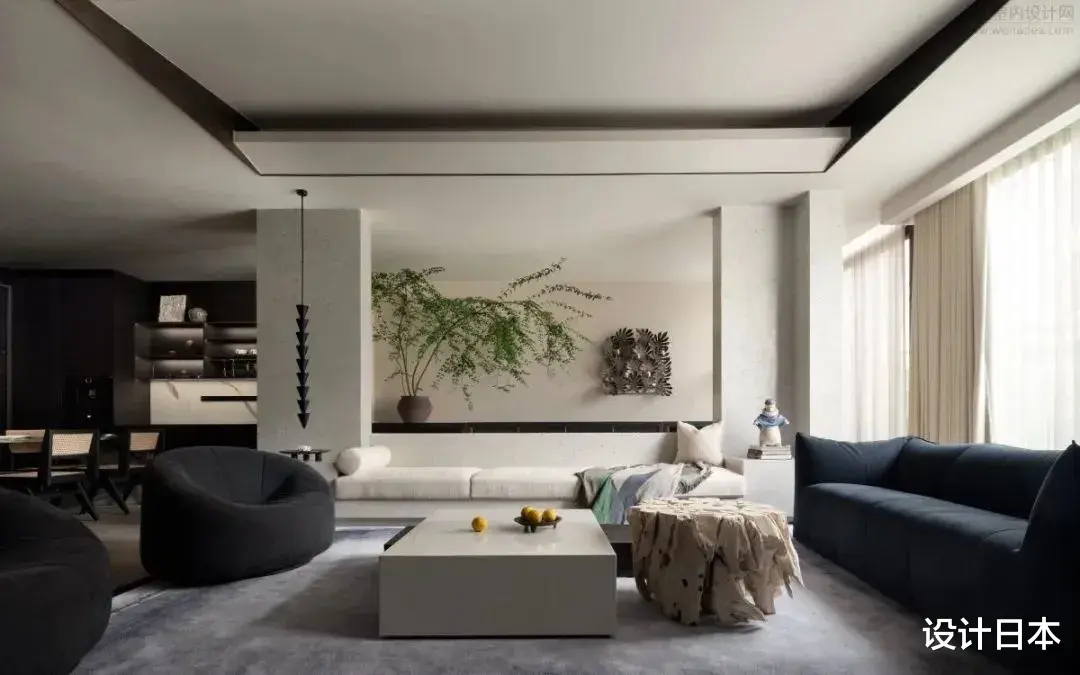
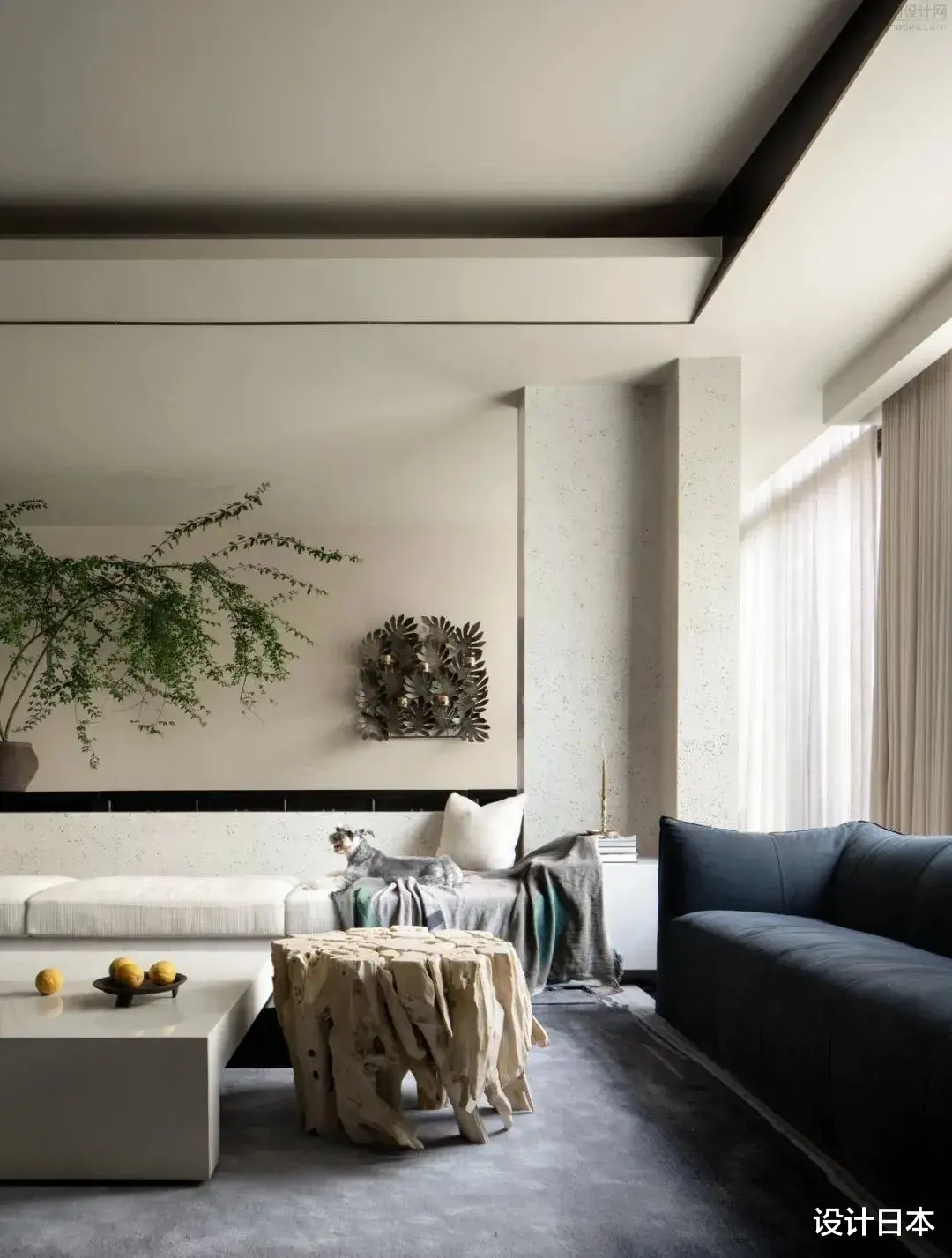
灯光让草丛在墙面上留下影子,自然元素和光线结合起来,勾勒出无限的意境美感。
The lighting allows the grass to leave shadows on the wall, combining natural elements with light to outline infinite artistic beauty.
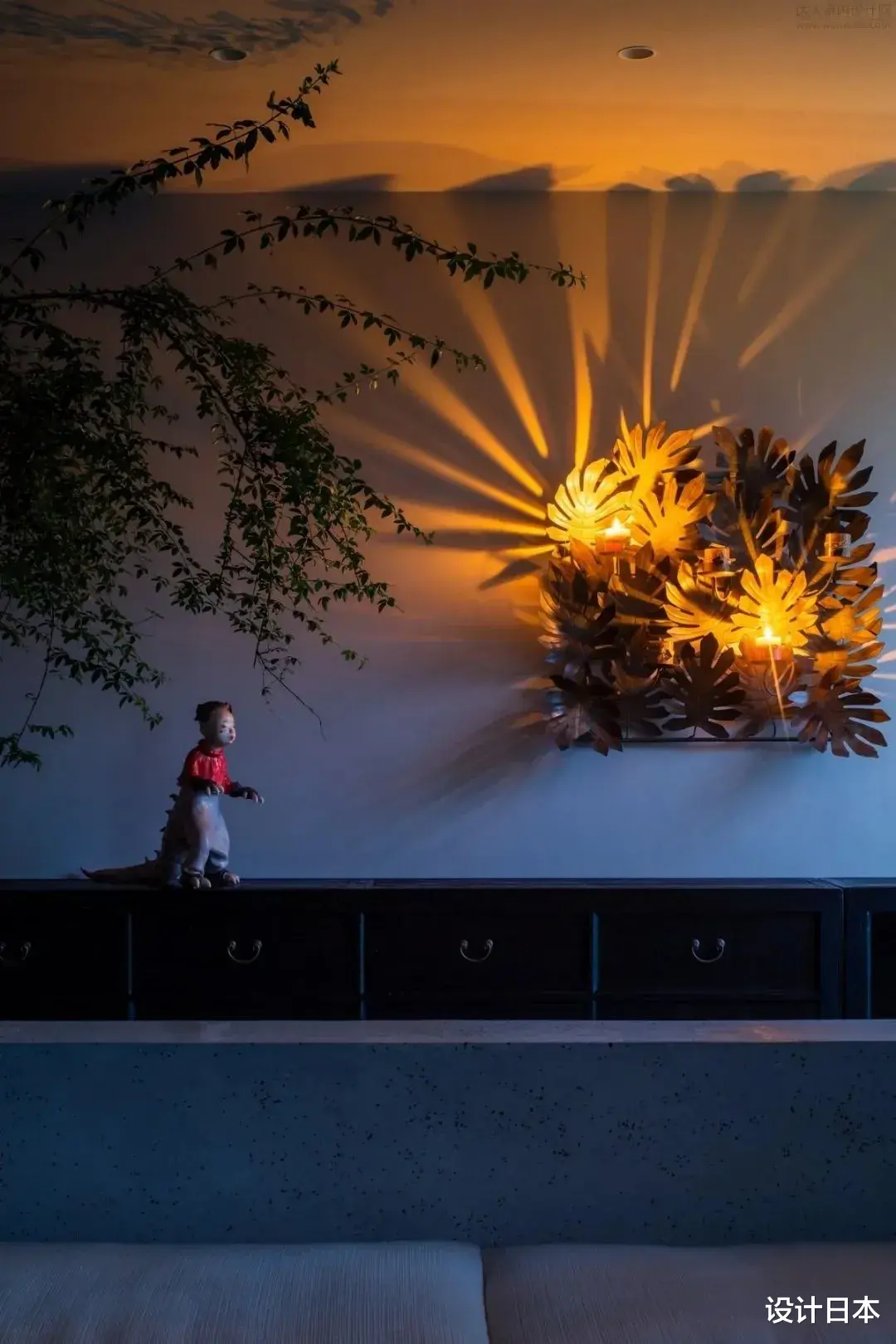
设计随心随遇,但是并没有任何突兀的地方,反而采用极简手法,让居者感觉到驾驭生活。
Design as you please, but without any abruptness. Instead, use minimalist techniques to make residents feel like they are in control of life.
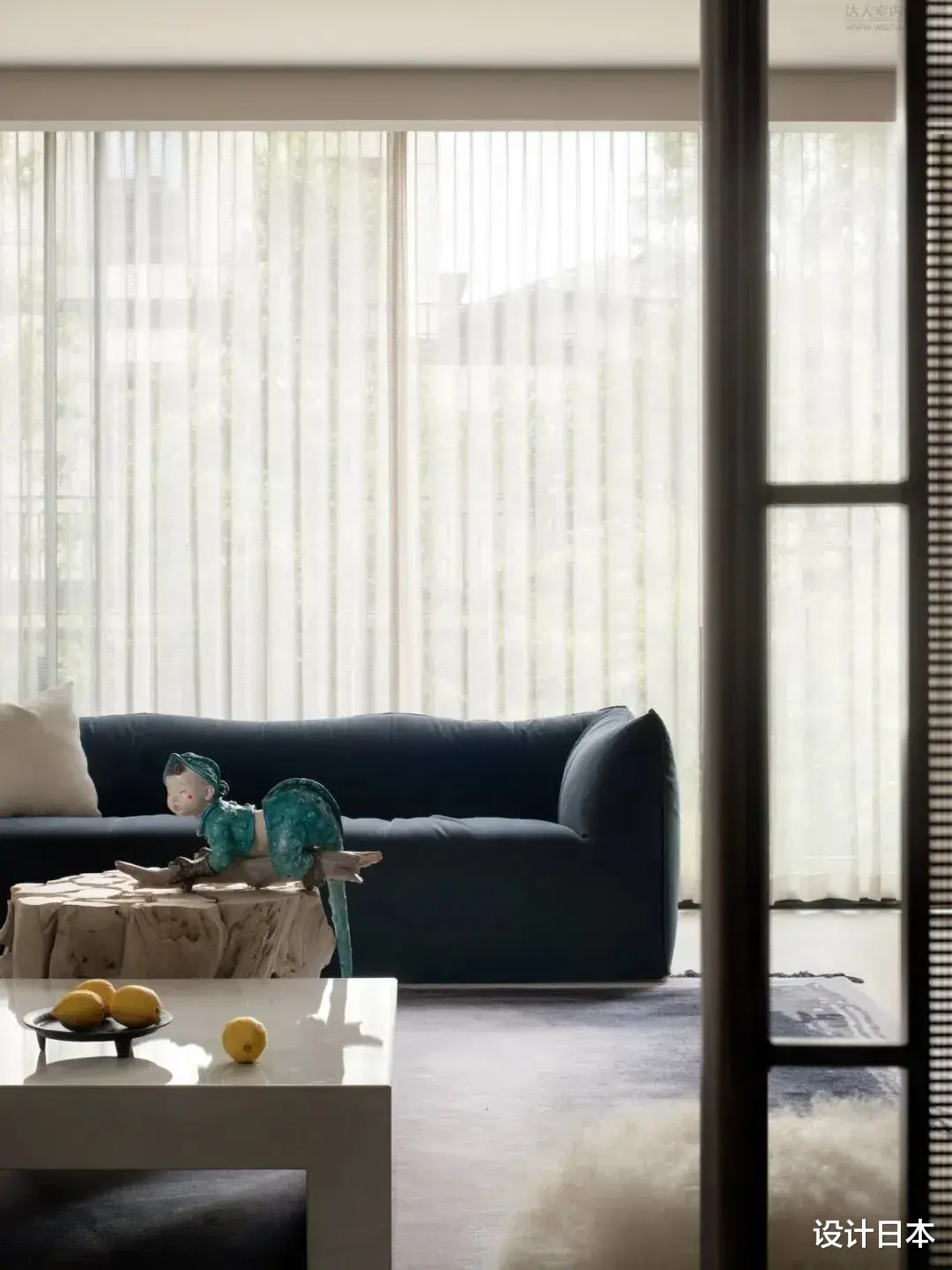
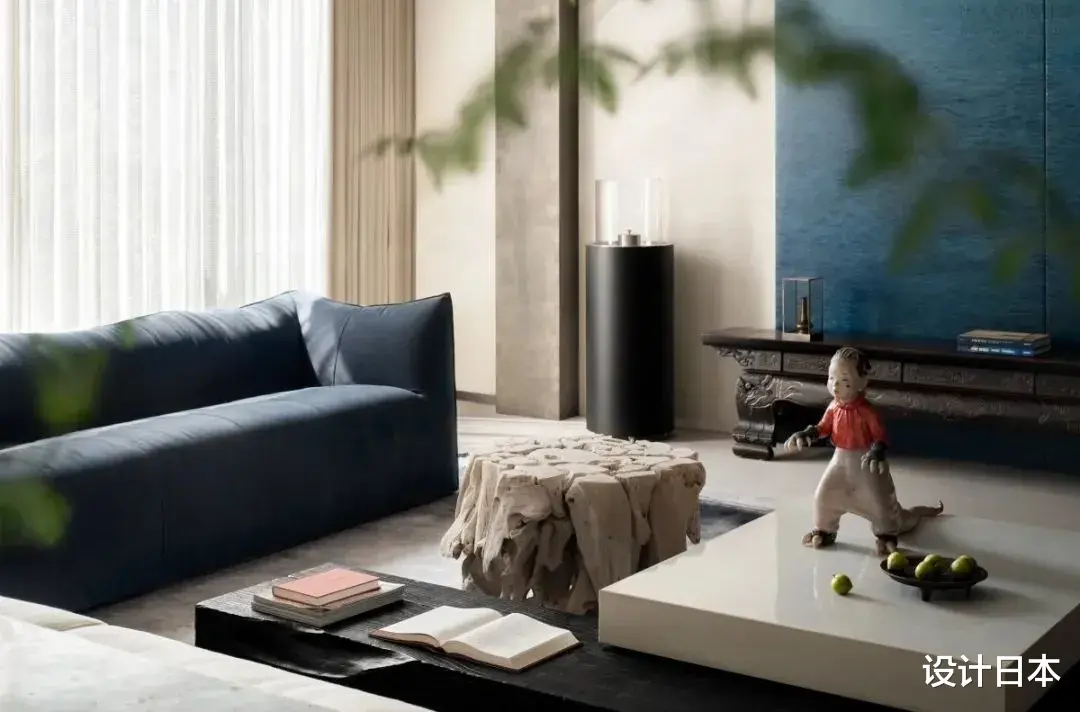
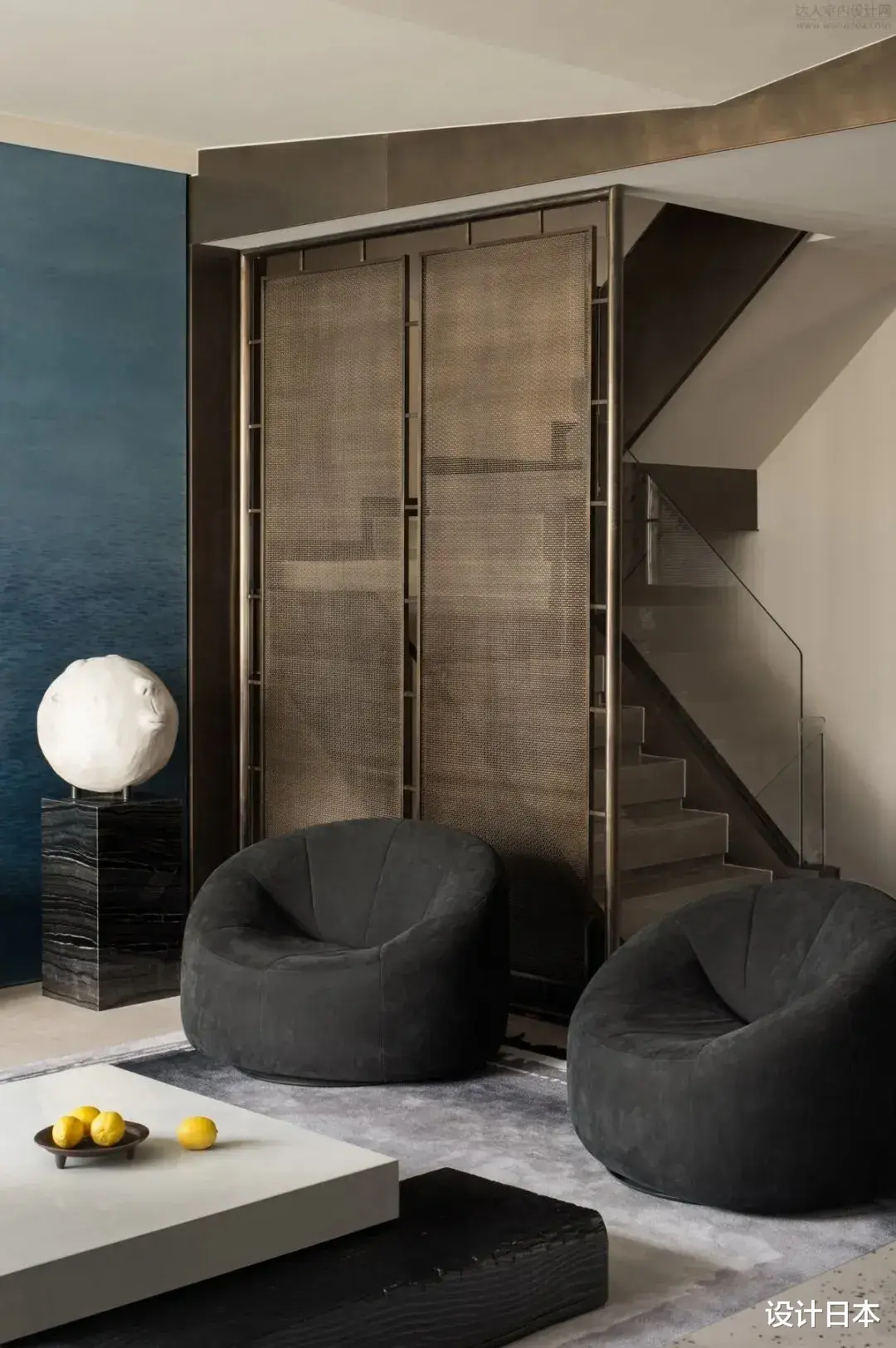
蓝色的装饰画,采用抽象艺术手法,灰色、白色和蓝色的交错,描绘出波涛汹涌的大海场景。虚幻和现实之间,产生巨大反差效果,澎湃更凸显宁静之美。
The blue decorative painting adopts abstract artistic techniques, with the interweaving of gray, white, and blue, depicting the scene of a turbulent sea. There is a huge contrast effect between illusion and reality, and the surging highlights the beauty of tranquility.
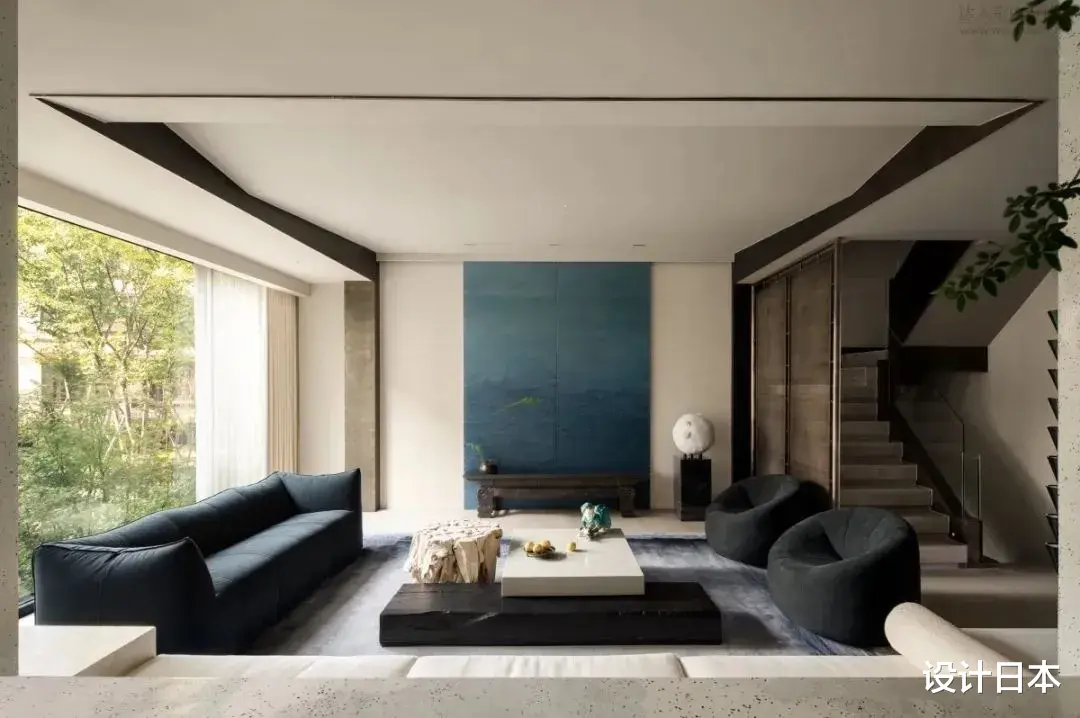
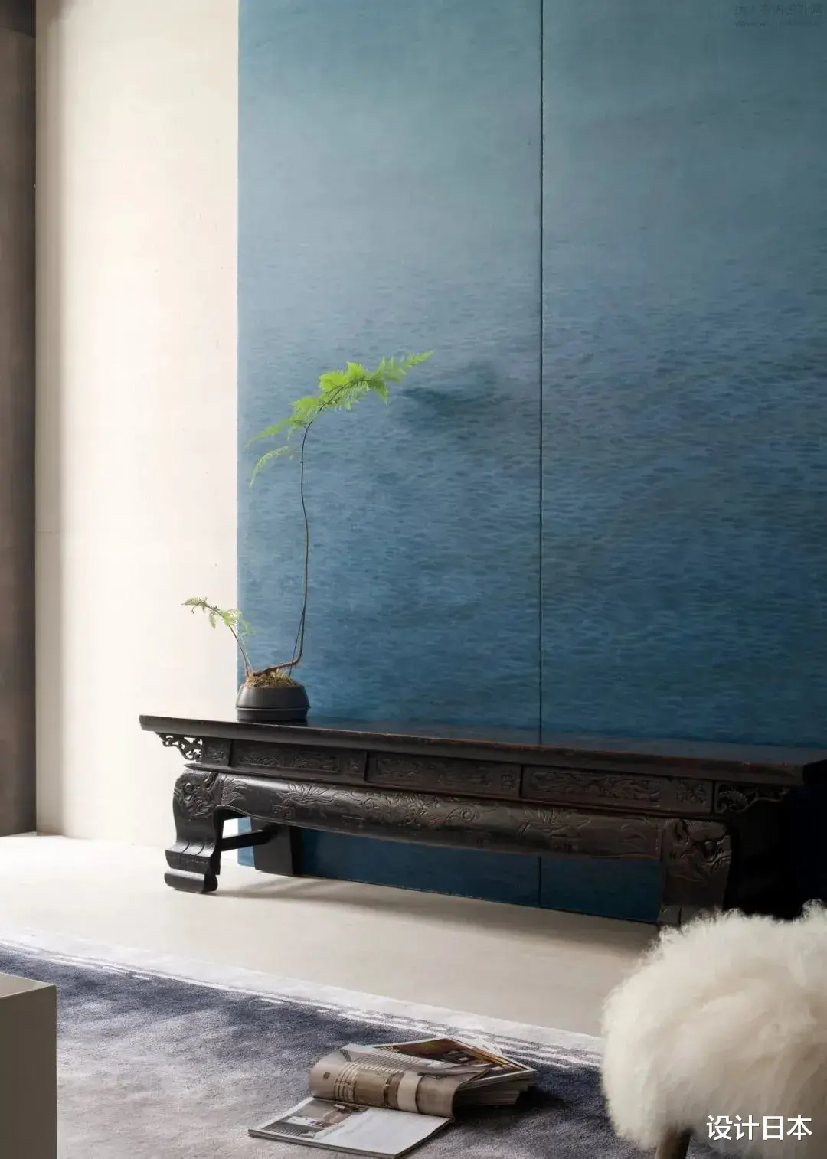
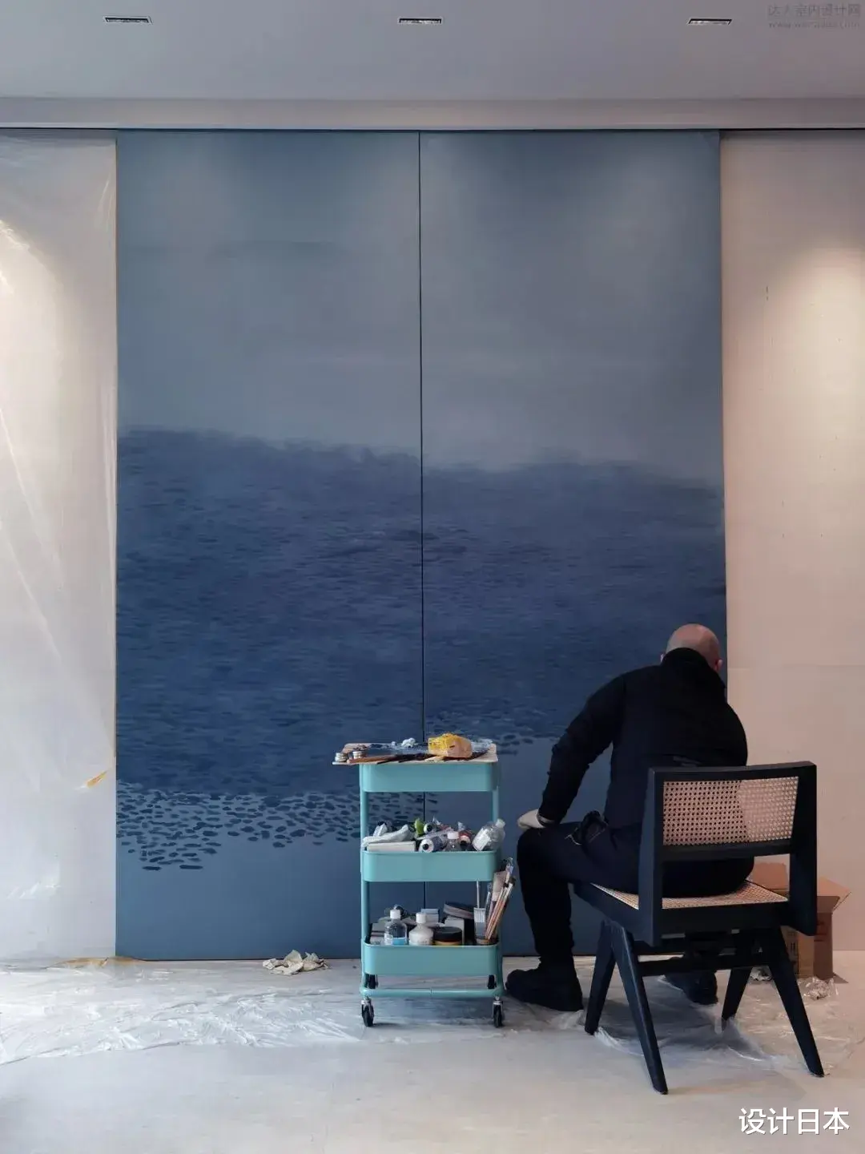
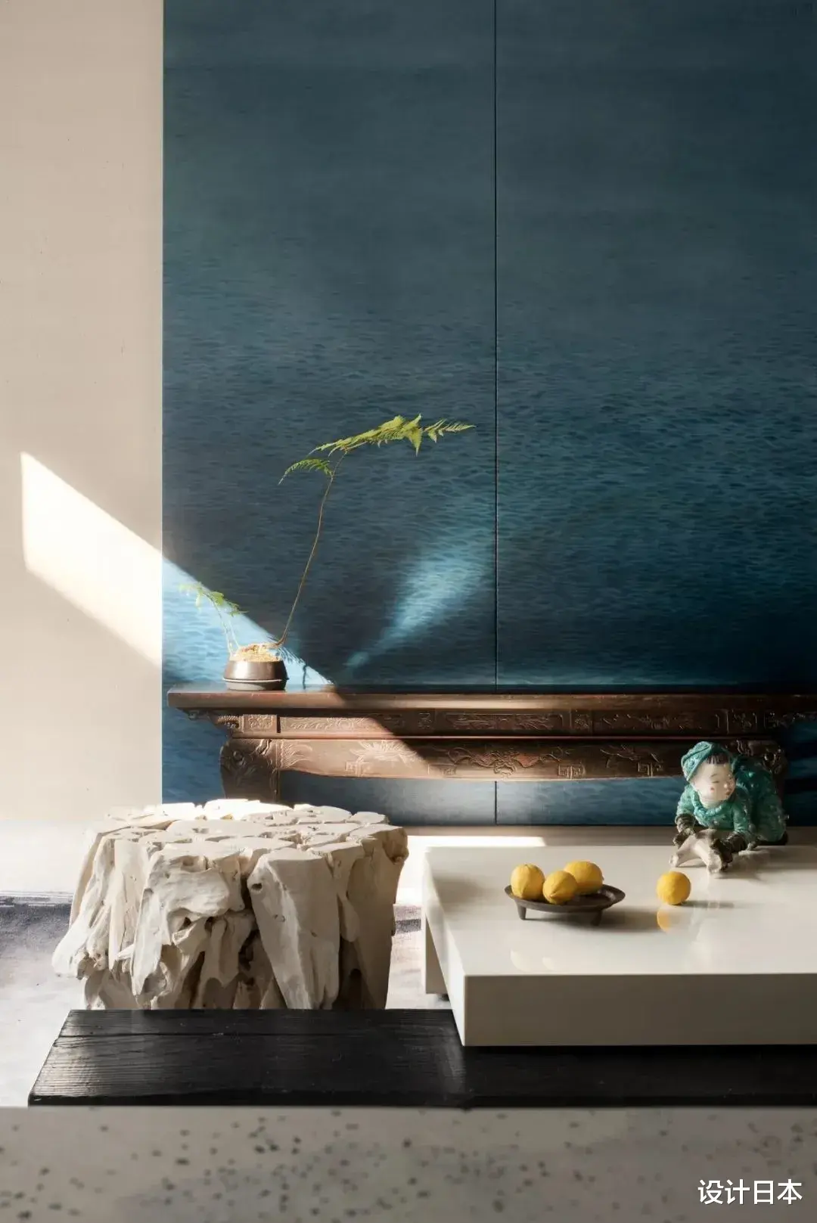
树桩在茶几上呈现,记录着岁月的故事,个性化设计和自然结合,带来艺术力量。
The tree stump is presented on the coffee table, recording the story of time. The combination of personalized design and nature brings artistic power.
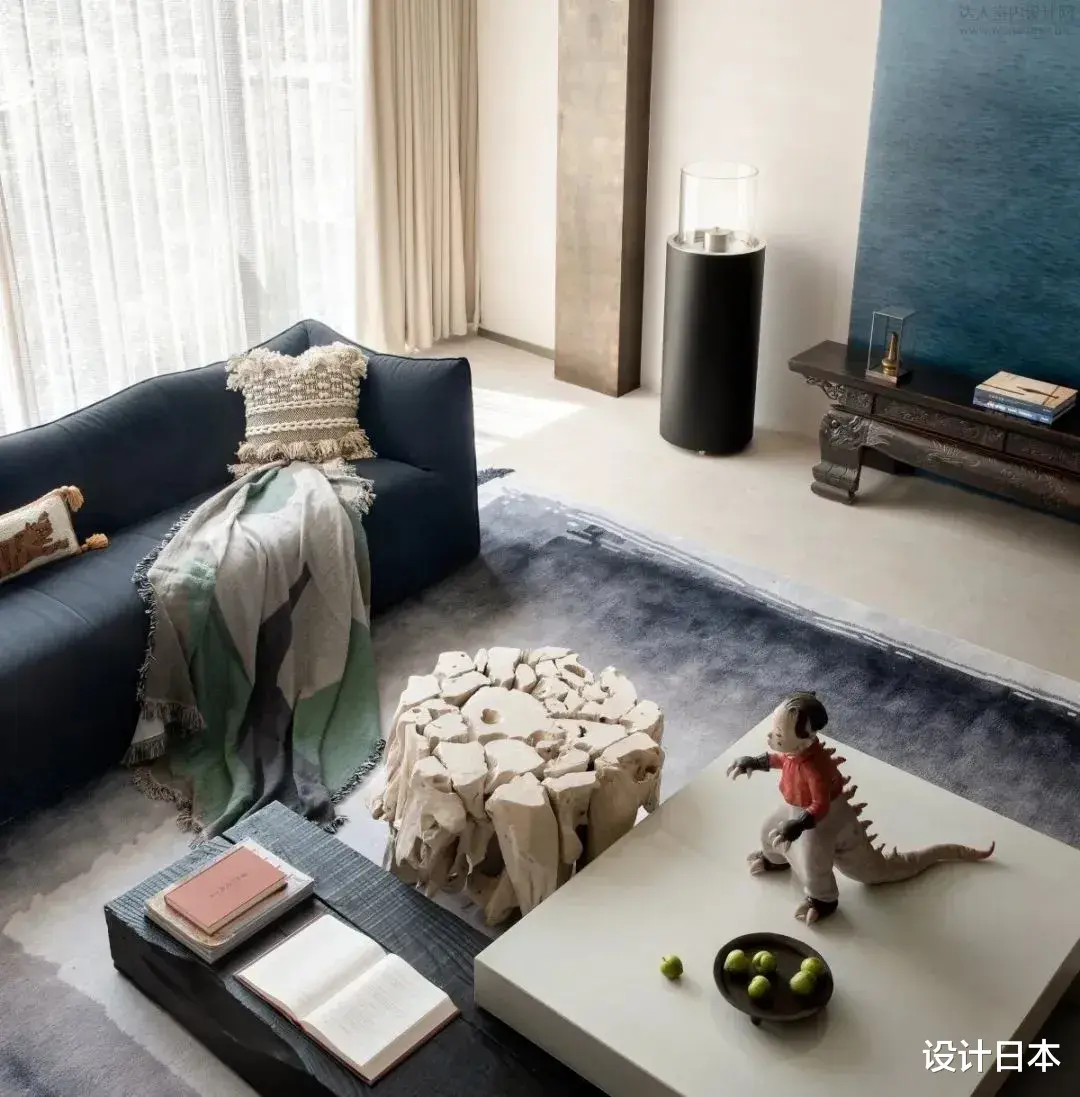
透过落地窗,可以欣赏到室外的绿意盎然,城市的喧嚣被过滤,留下的绿意沁润空间。阳光进入室内,无端舞动着惬意的光影,感受下午茶的悠闲时光。
Through the french window, you can enjoy the green atmosphere outside. The noise of the city is filtered, leaving a green space. The sunshine enters the room, dancing leisurely light and shadow for no reason, feeling the leisurely time of afternoon tea.
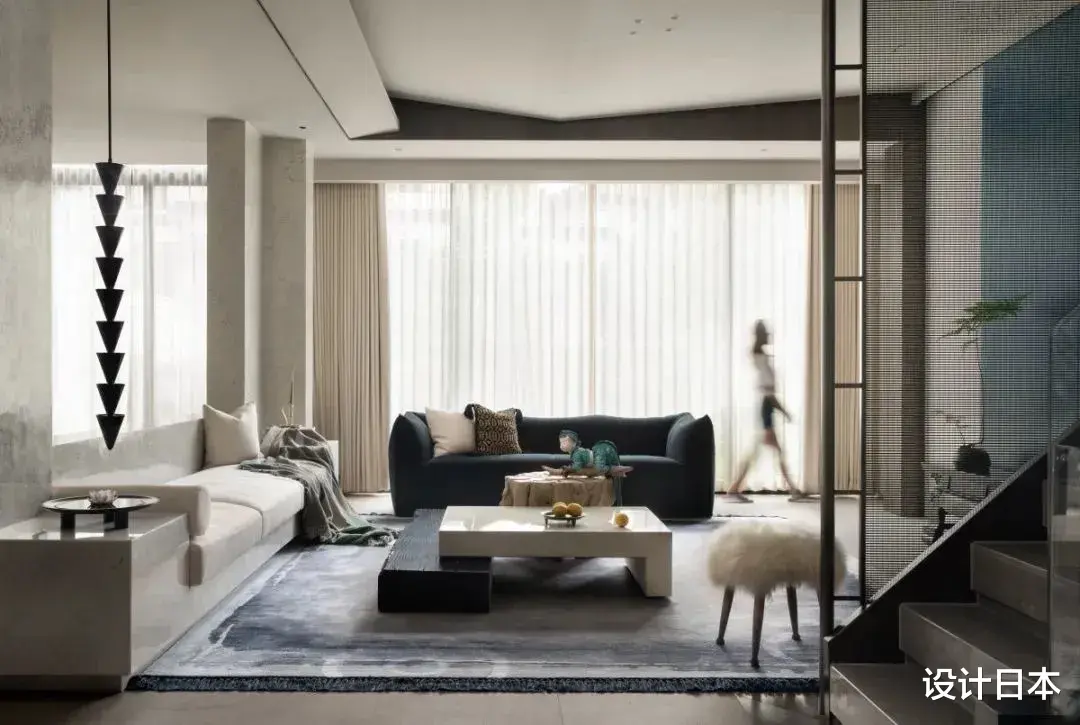

客厅后侧划分出休闲区,这里摆放着盆栽和书籍,无论是办公还是休闲,都十分惬意。书香气也向着客厅区域蔓延,增加居者品味,也增加艺术深度。
The back of the living room is divided into a leisure area, where potted plants and books are placed, making it very comfortable for both work and leisure. The fragrance of books also spreads towards the living room area, enhancing the taste of residents and increasing artistic depth.
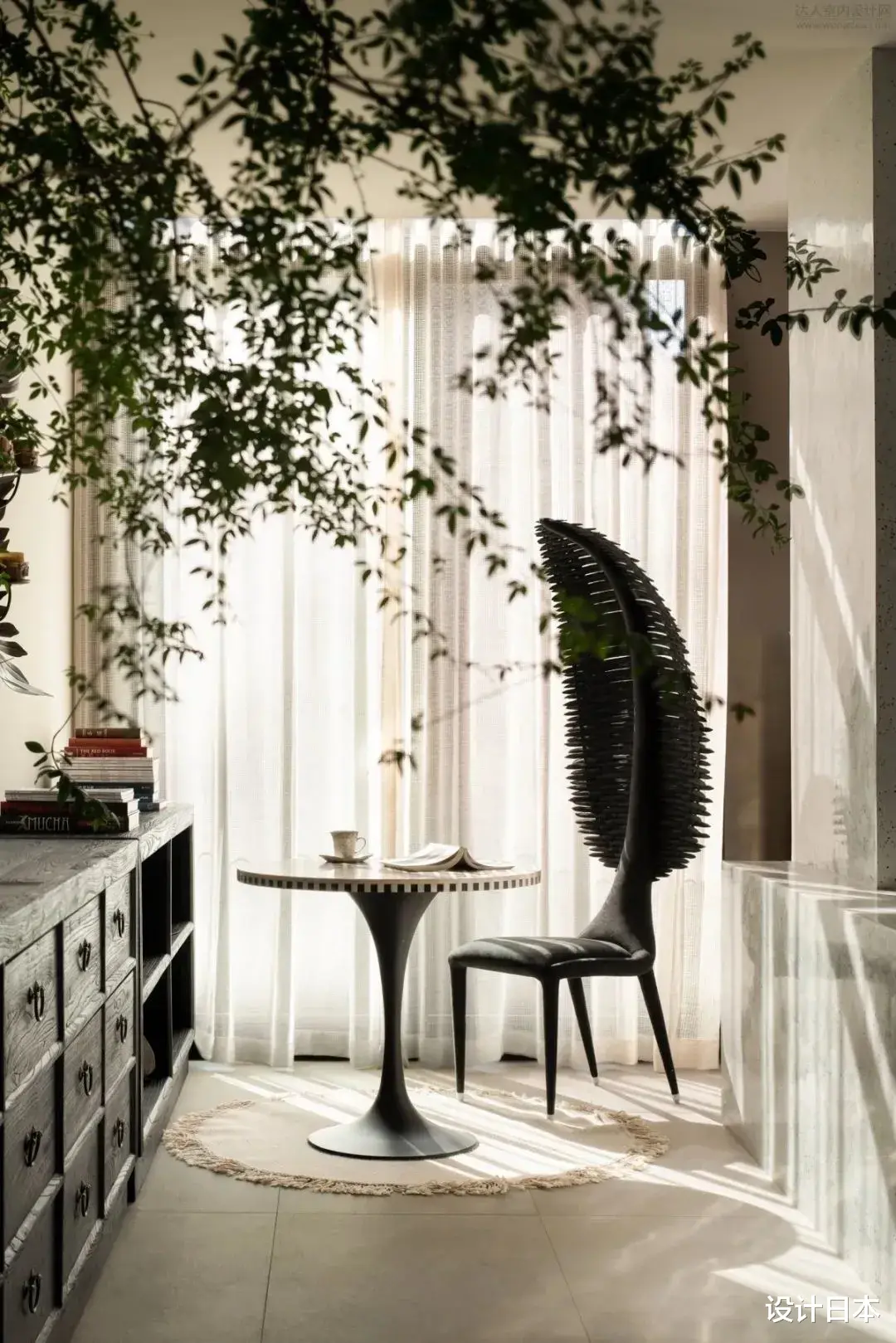

厨房和酒吧区紧密相连,一处黑色的酒柜内敛优雅。中间是一处岛台设计,大理石台面轻奢自然,红酒在微光下闪烁光泽,随时品尝。
The kitchen and bar area are closely connected, with a black wine cabinet that is understated and elegant. In the middle is an island platform design, with a luxurious and natural marble countertop, and red wine shimmering in the dim light, ready to be tasted at any time.
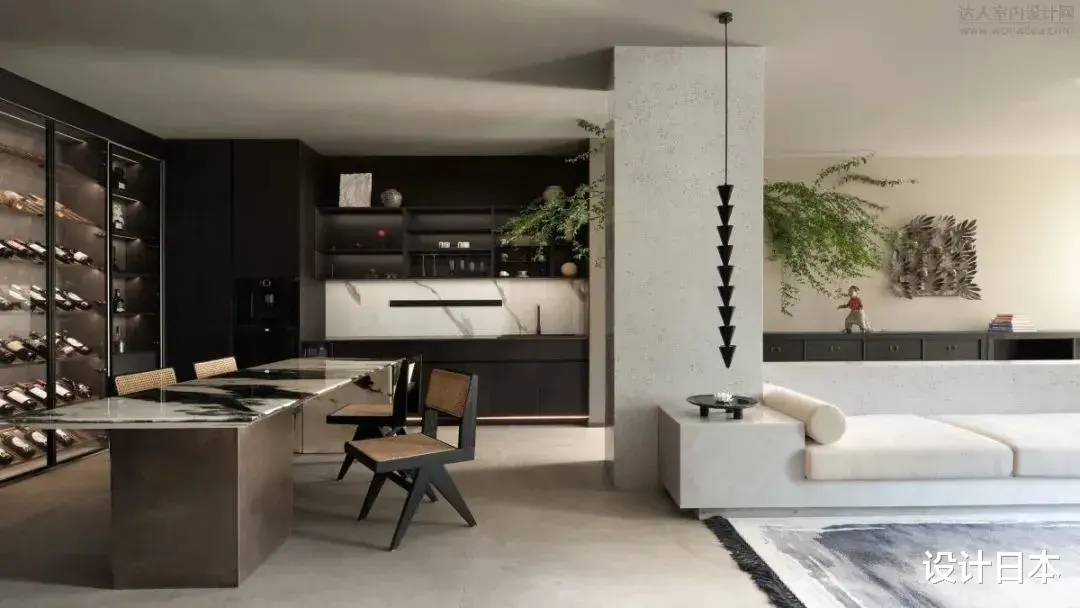
手工座椅在大理石旁边摆放着,木色镂空的装饰营造出一份温馨和温暖。
Handmade chairs are placed next to marble, and the wooden hollow decoration creates a warm and cozy atmosphere.
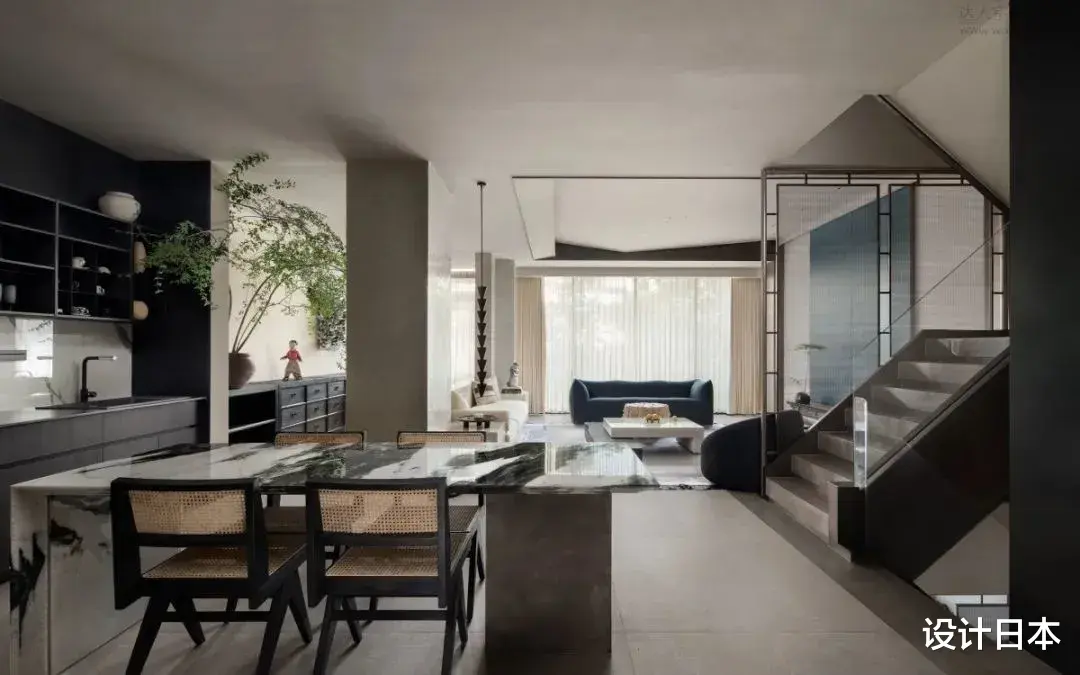
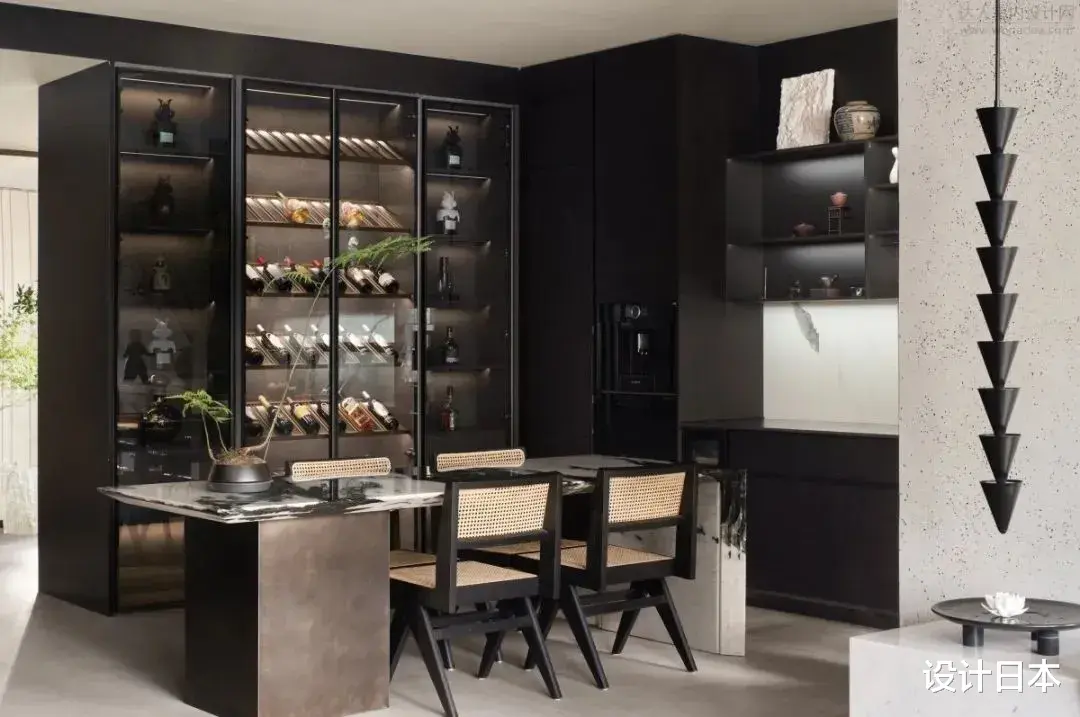
茶室空间开阔,充满中式风格的深邃感觉。不同的艺术品和家具搭配,营造出复古的魅力。茶桌和椅子都有斑驳的痕迹,记录岁月力量。
The tea room is spacious and filled with a profound sense of Chinese style. Different artworks and furniture combinations create a vintage charm. The tea table and chairs have mottled marks, recording the power of time.
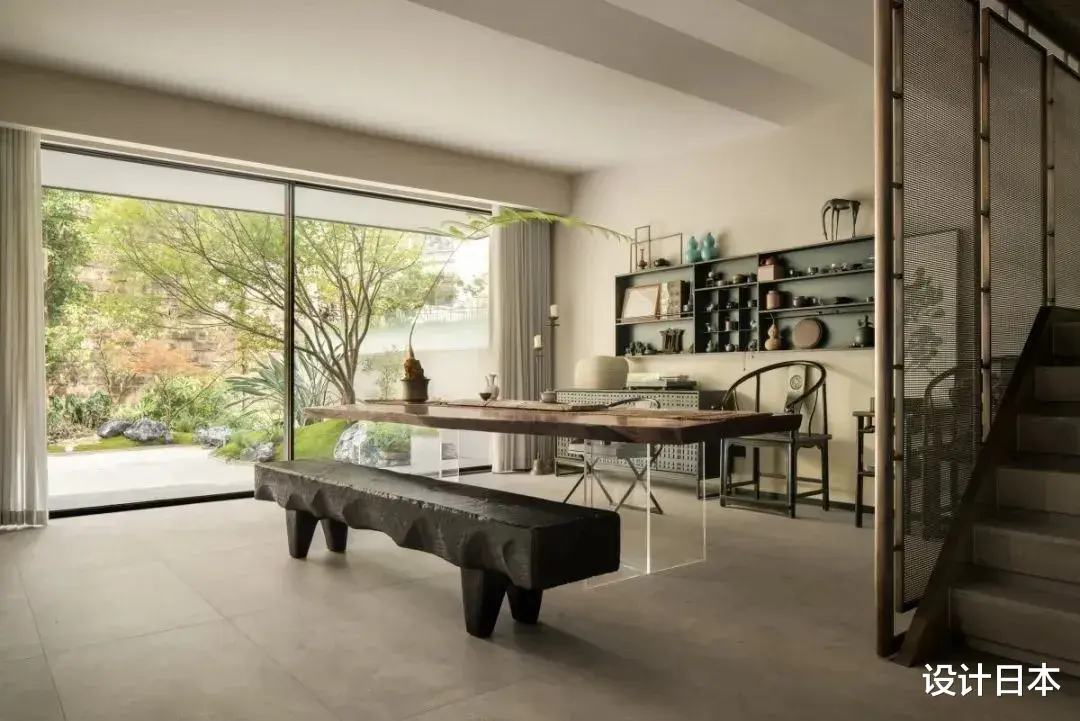
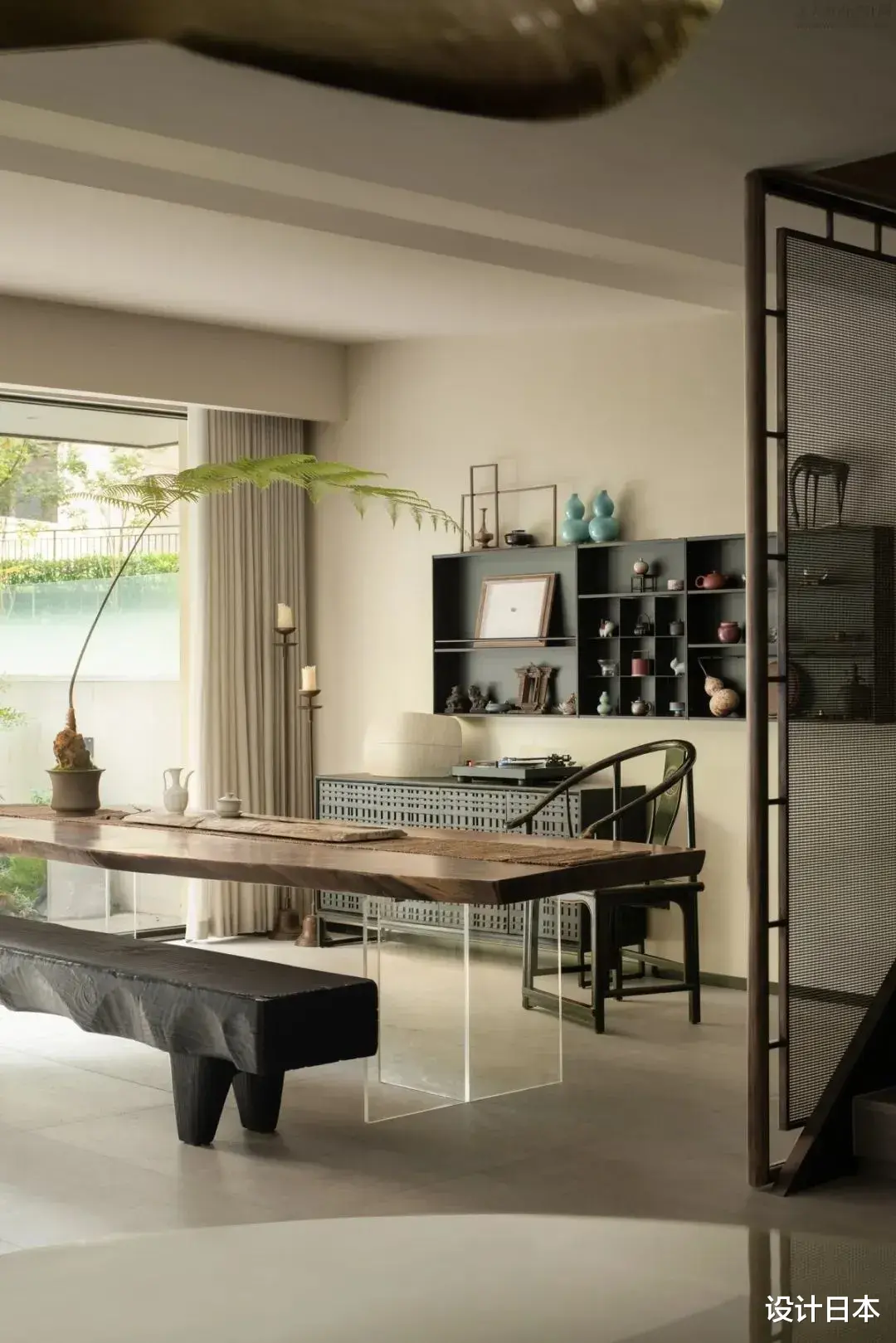
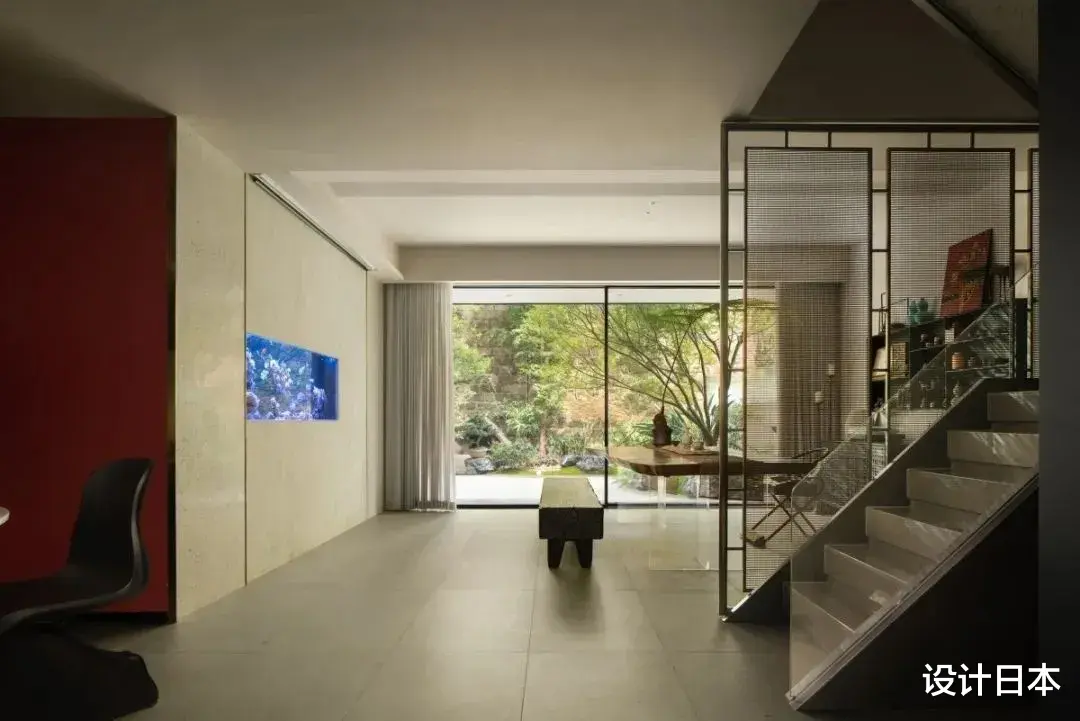
书法写出的热爱两个字,表达居者对于生活的感受力。不同的线条在空间交错,复古的座椅也记录生活。
The two characters of love written in calligraphy express the residents' sensitivity towards life. Different lines intertwine in space, and vintage seats also record life.
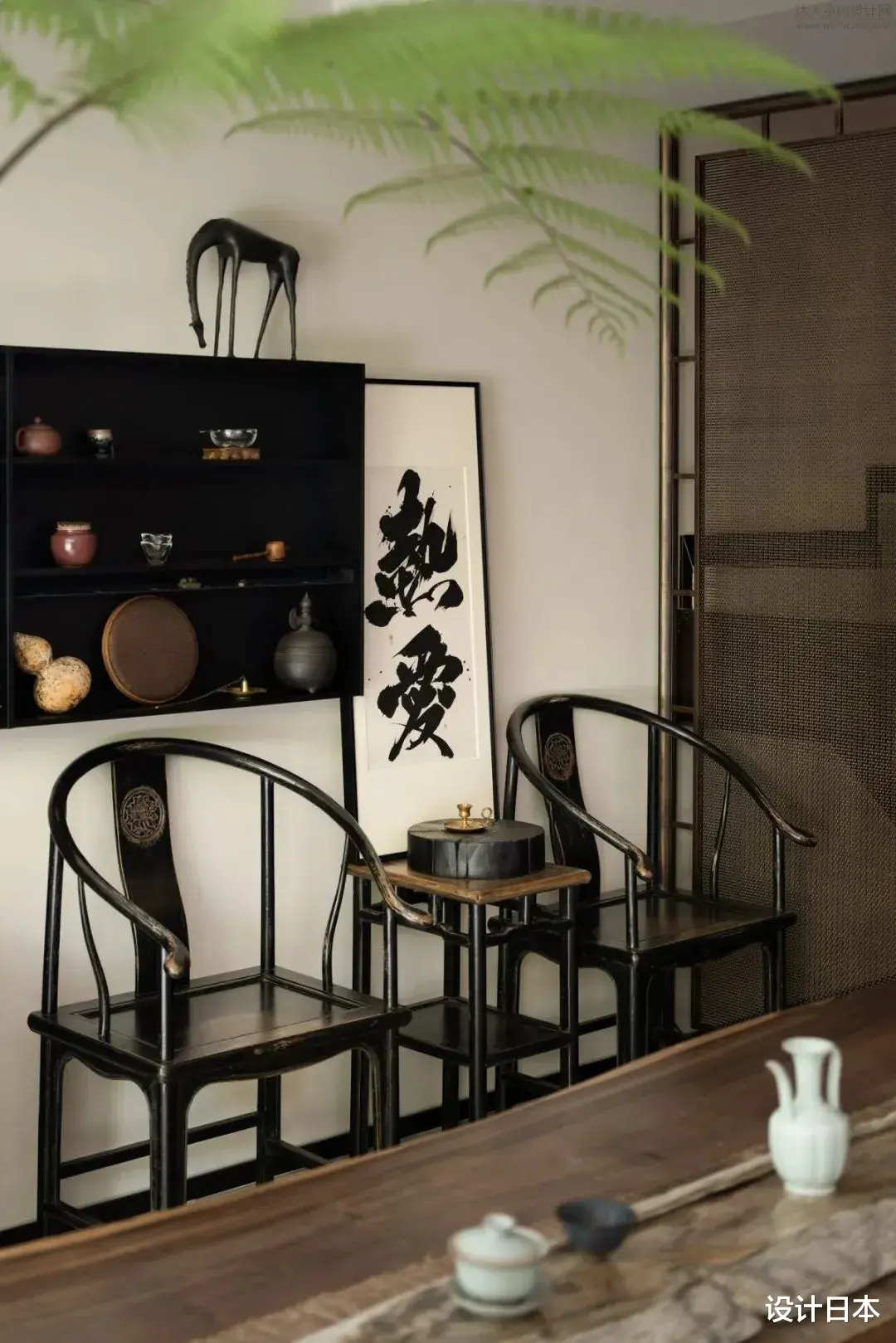
楼梯下方的空间,并没有简单被利用为储藏室,反而打造成浪漫的餐厅。花团锦簇的感觉下,圆桌散发出浪漫气息,在这里用餐充满仪式感。
The space below the stairs was not simply utilized as a storage room, but instead turned into a romantic restaurant. Under the feeling of blooming flowers, the round table exudes a romantic atmosphere, and dining here is full of ceremony.
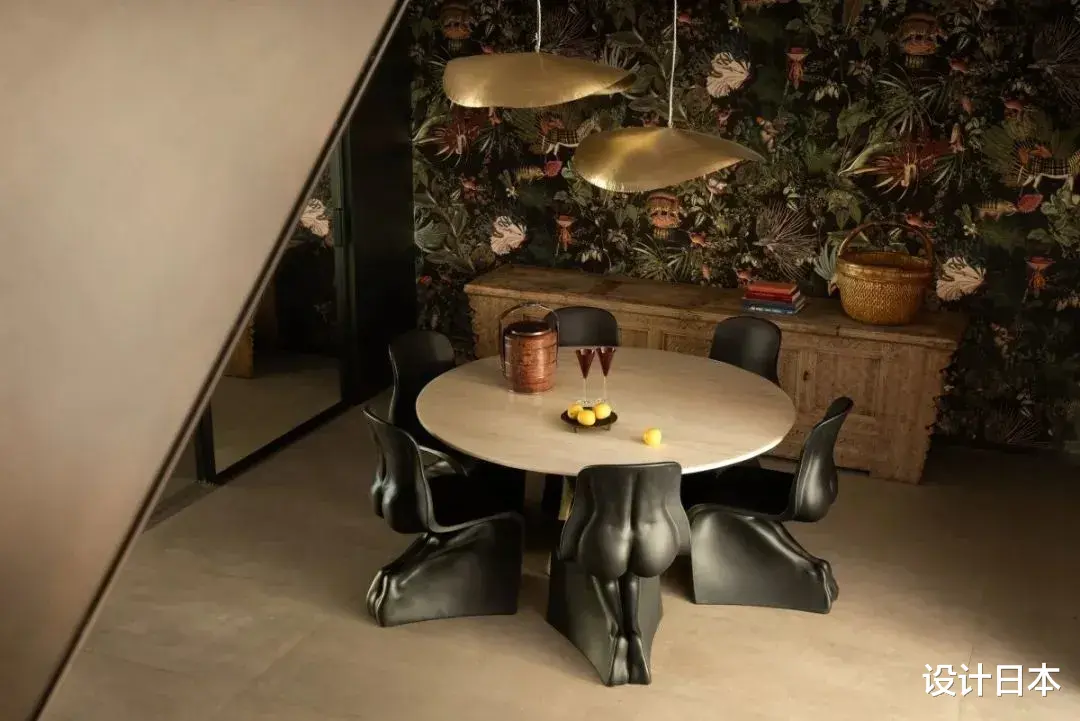
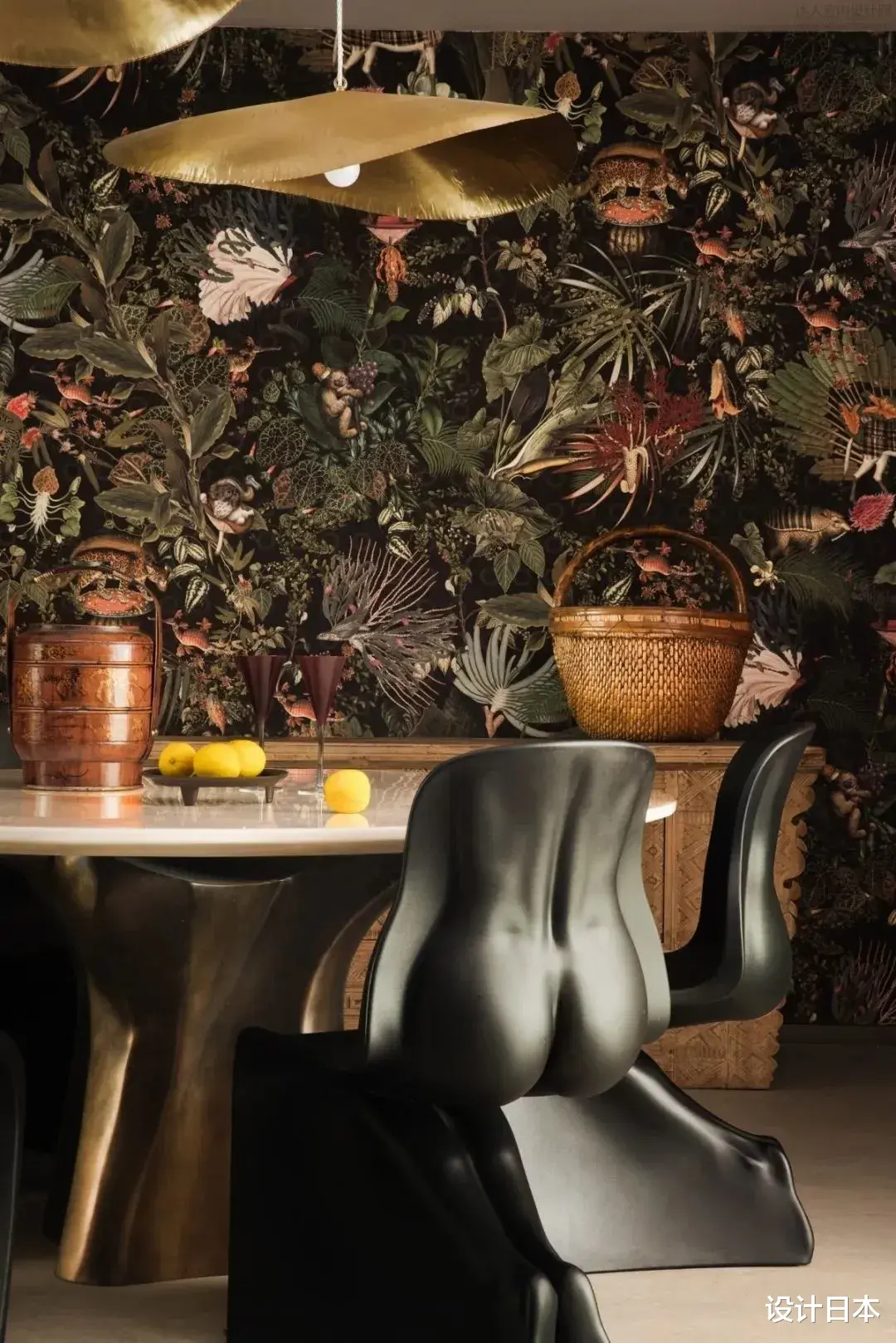
吊灯的黄铜色却打造成轻盈的姿态,墙壁上的镜子,让鲜花更加丰富。墙面的装饰,带来童话般的视觉效果,进入这里,就如同穿梭时空,成为故事主角。
The brass color of the chandelier creates a light posture, while the mirrors on the wall add richness to the flowers. The wall decoration brings a fairy tale like visual effect. Entering here is like traveling through time and space, becoming the protagonist of the story.
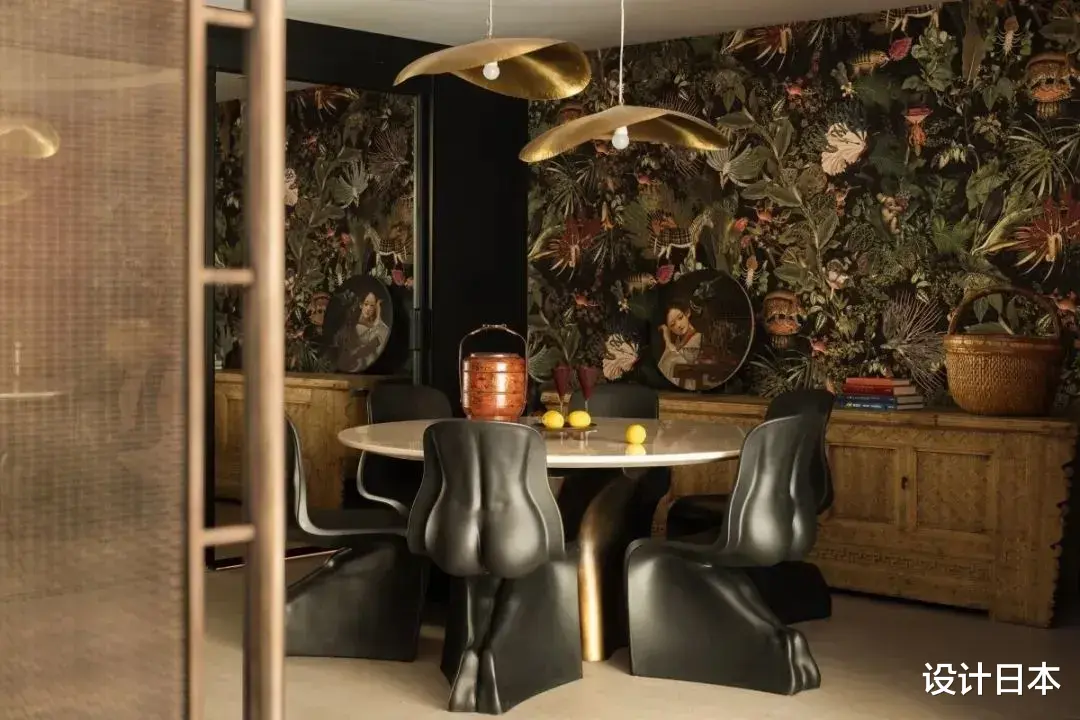
主卧室空间采用极简主义手法,拱顶设计保留原始框架魅力。灰色背景墙在光影的附着下,散发出自然美感,宁静的氛围中,品味着生活真谛。
The master bedroom space adopts a minimalist approach, with the arch design retaining the charm of the original framework. Under the influence of light and shadow, the gray background wall exudes a natural beauty, and in a peaceful atmosphere, one can savor the essence of life.
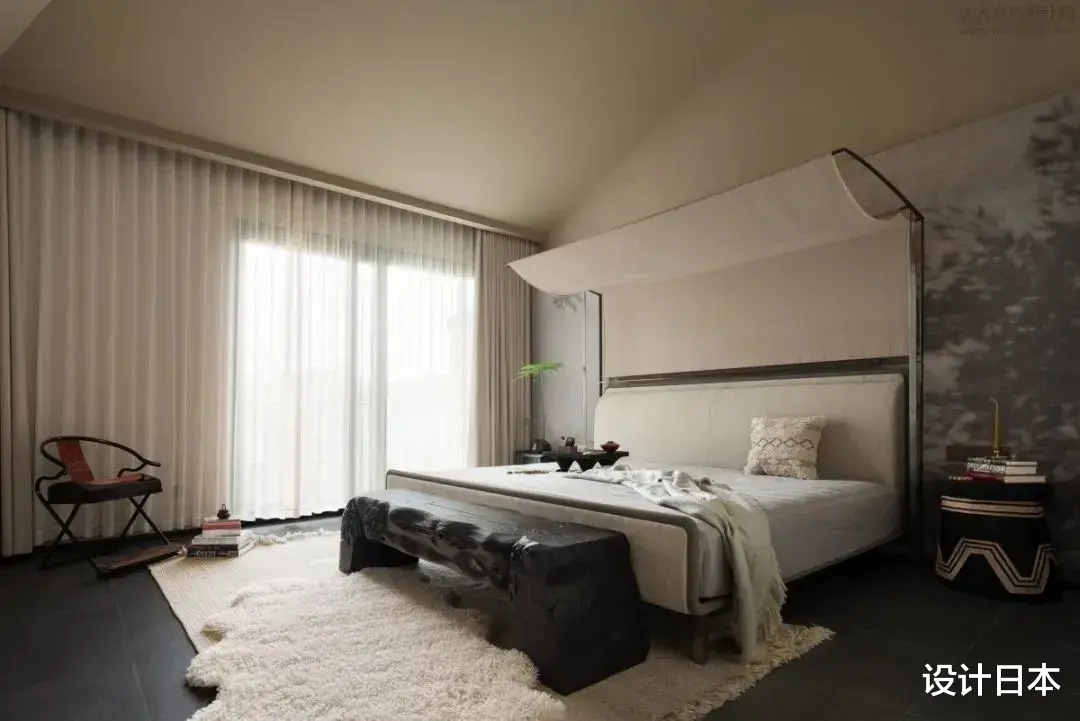

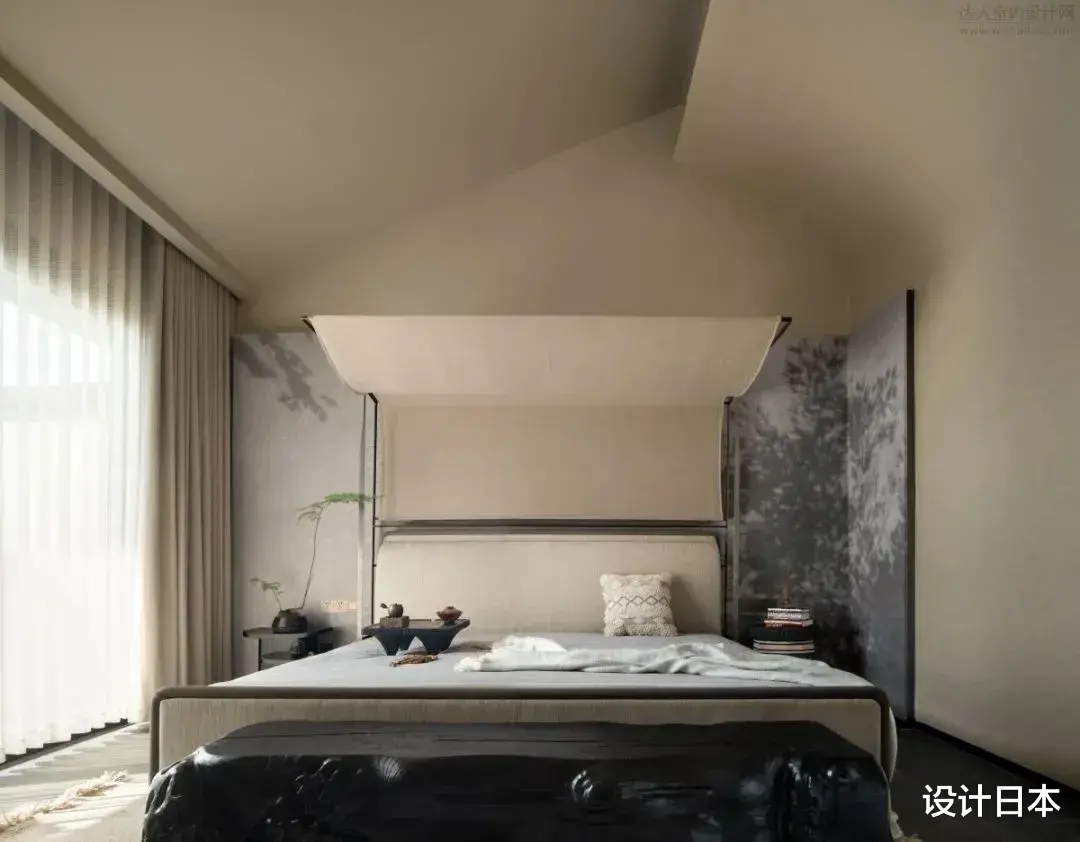
中式大床带有帐篷,和上方的屋顶结构十分和谐。
The Chinese style bed comes with a tent, which is very harmonious with the roof structure above.
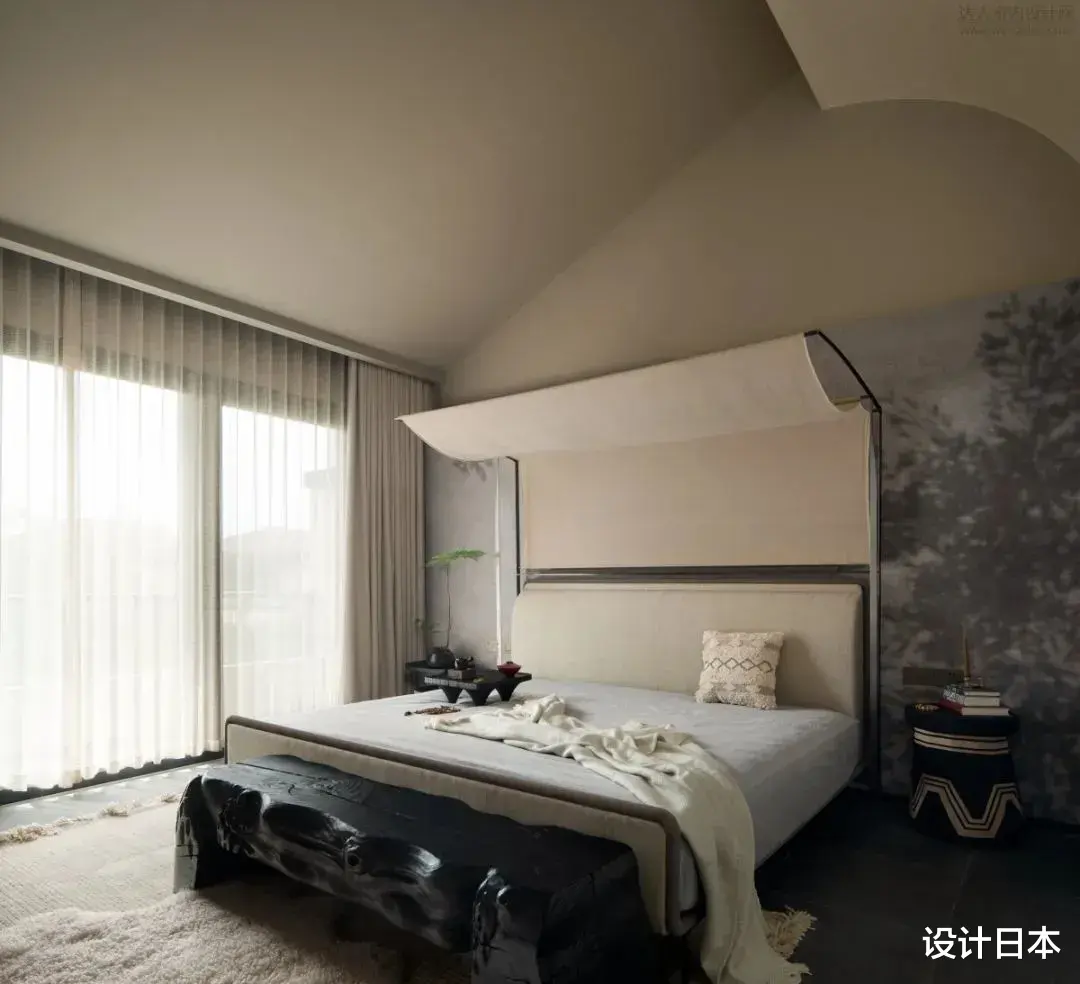

穿过拱形门,进入第二个卧室空间里,房间内部装饰十分淡雅。红色的装饰和蓝色的床头增加配色的丰盈,也彰显浪漫情怀。
Passing through the arched door and entering the second bedroom space, the interior decoration of the room is very elegant. The red decoration and blue headboard add richness to the color scheme and showcase romantic feelings.
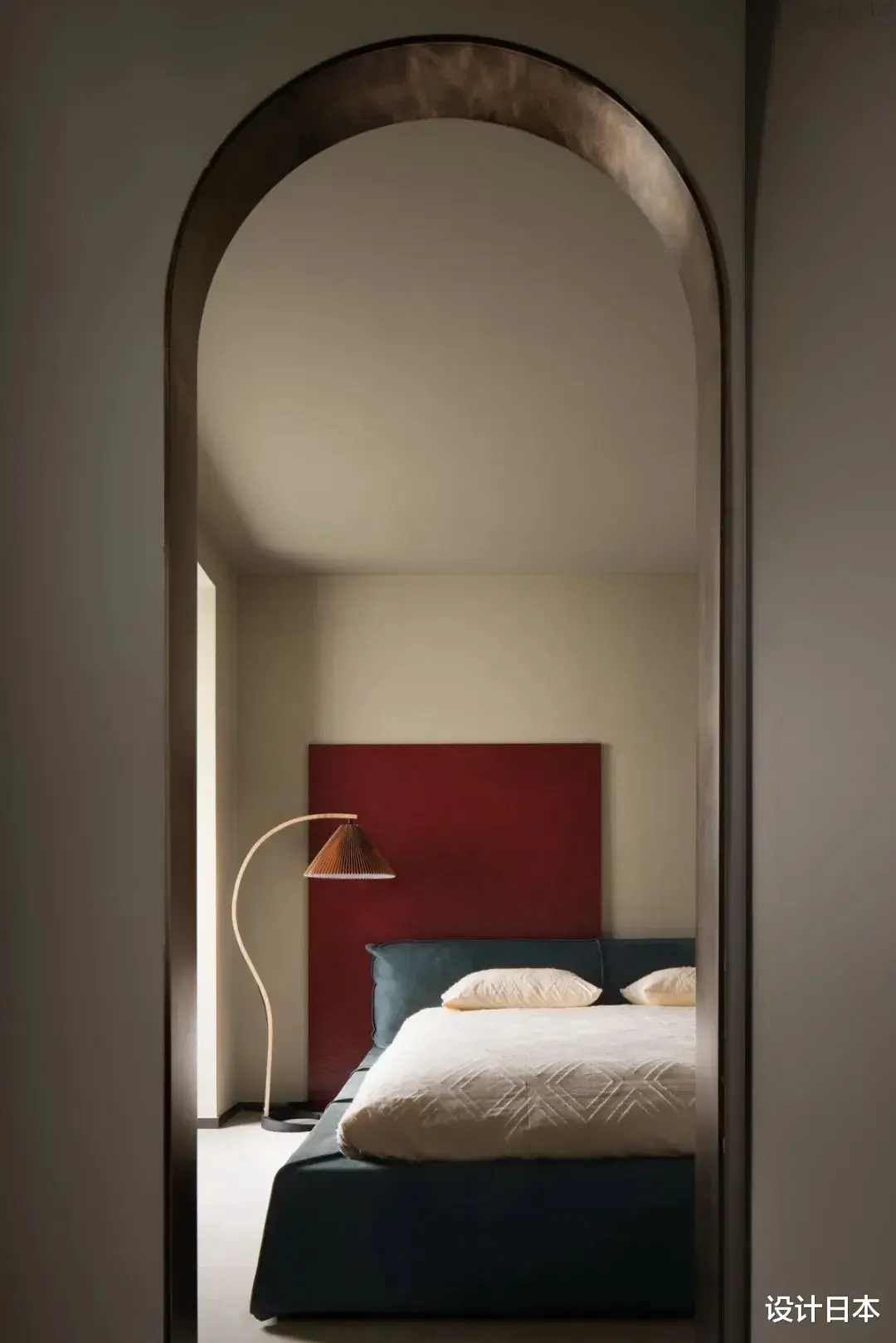
老人房内,背景墙的飞鹤舞动着生机,欧式大床柔软舒适。静谧的氛围,在灰色和米兰色的搭配中,不断释放着宁静味道。
In the elderly room, the flying cranes on the background wall dance with vitality, and the European style bed is soft and comfortable. The serene atmosphere, in the combination of gray and Milanese colors, constantly releases a sense of tranquility.
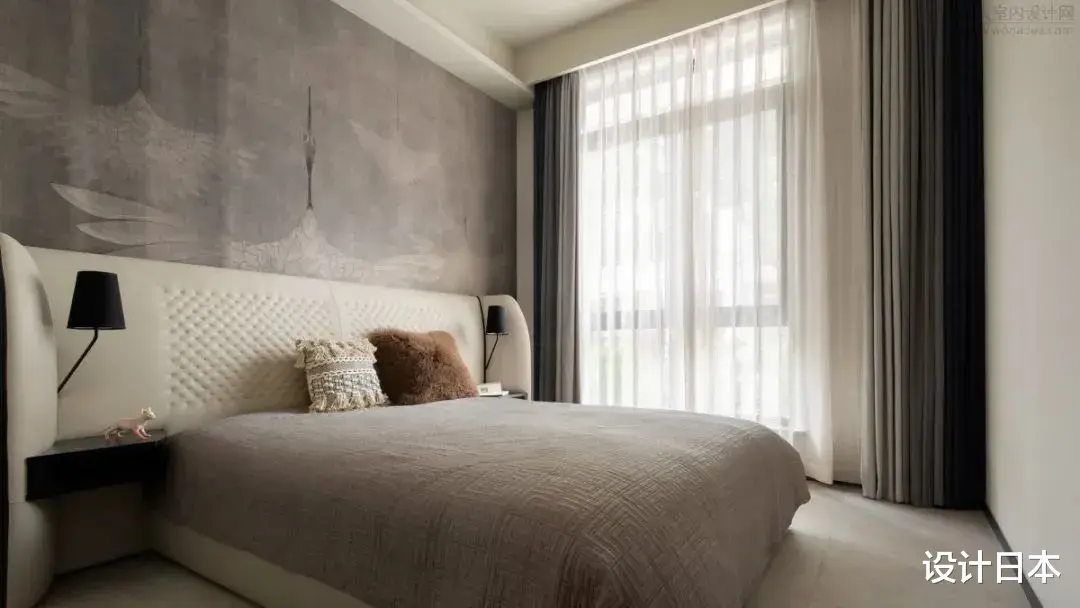
这处豪宅设计,表现出典雅的一面。对于生活的感受和感悟,随着艺术的形式,不断加深。多场景设计下,带来功能性体验,也带来穿梭时光的感受。
The design of this mansion showcases an elegant side. The feelings and insights about life continue to deepen with the form of art. Under multi scenario design, it brings functional experience and a feeling of time travel.
