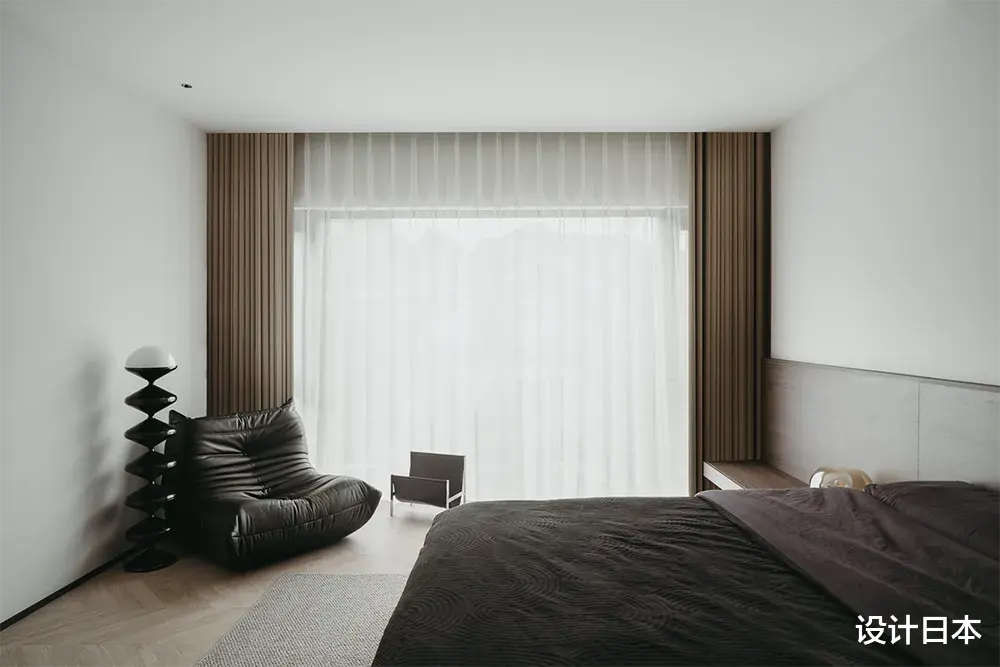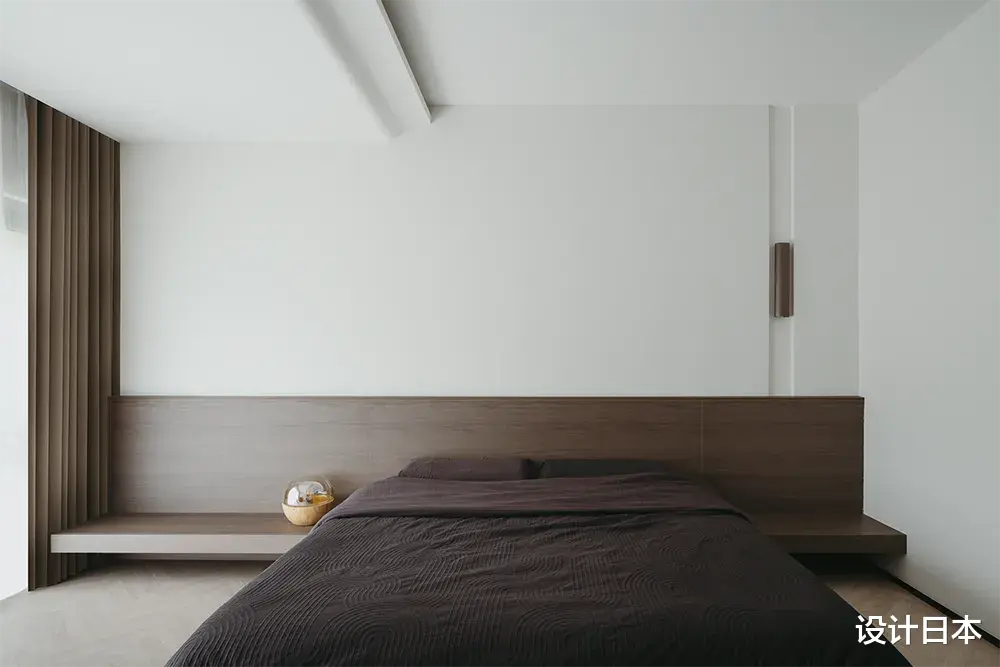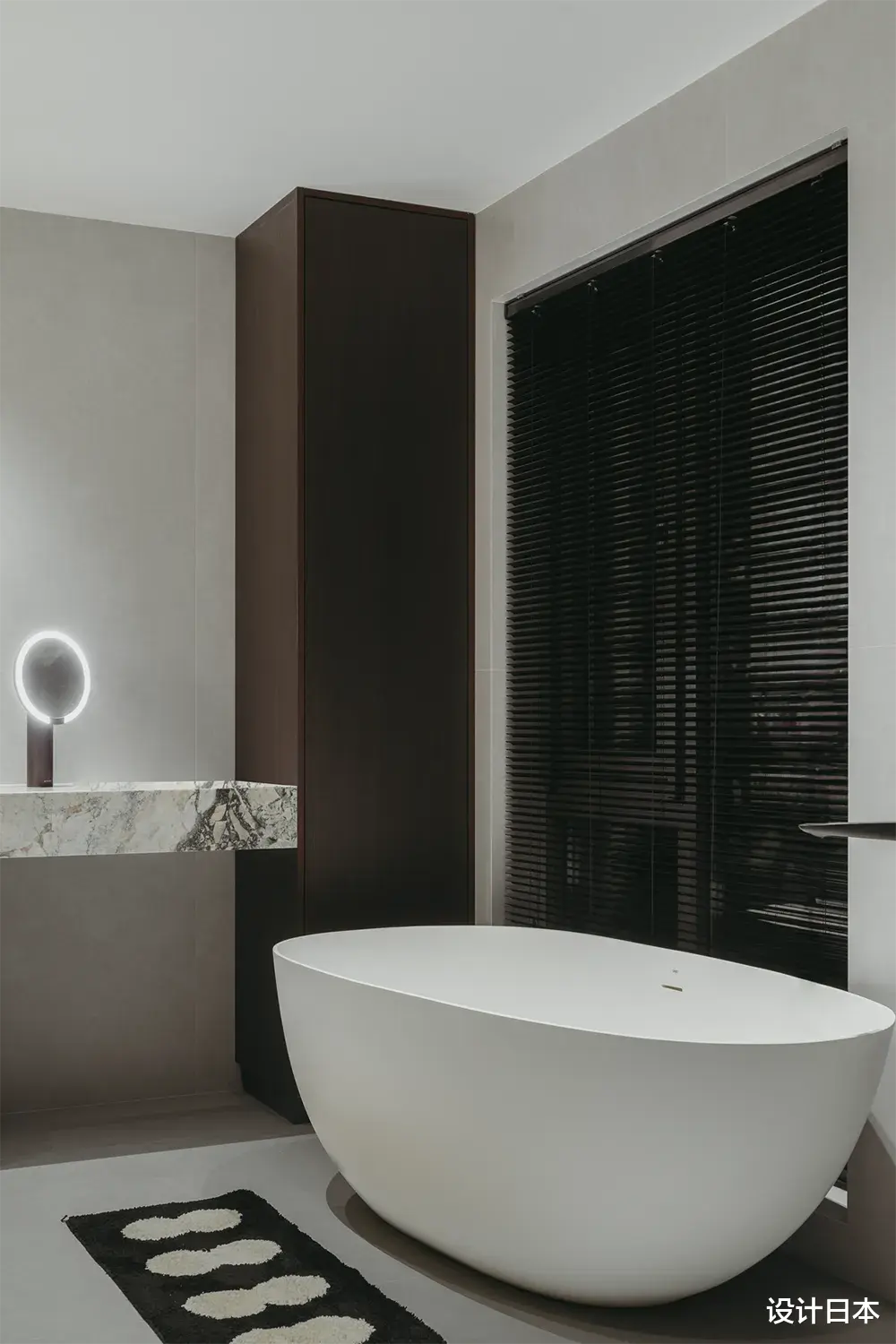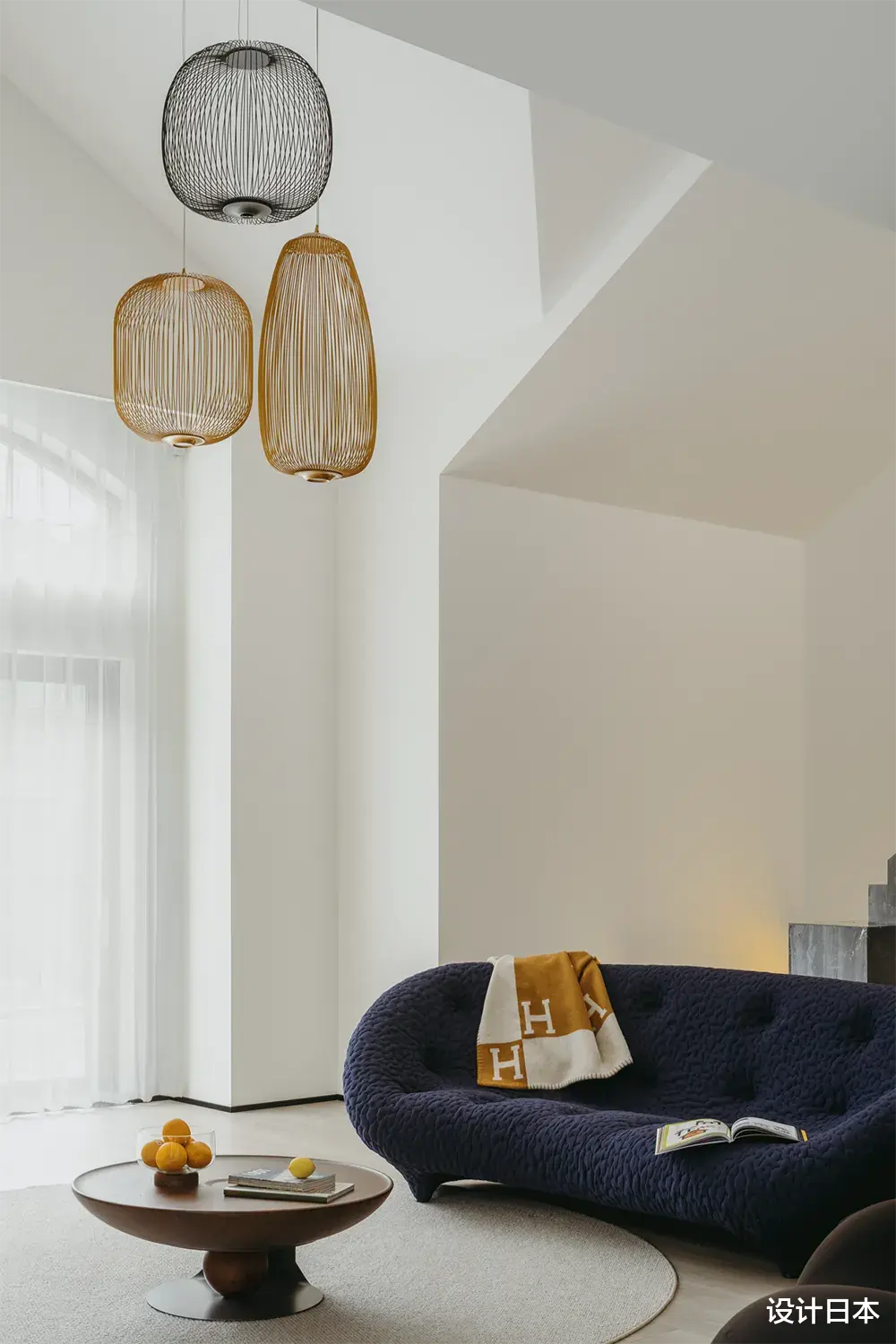
越过茫茫人海的都市,踏足一片静谧温馨家园,哪怕路途再长远,也会有安稳的依靠港湾。
修建魔都上海的高端豪宅,沿用北美村庄风格,负责设计的是一对夫妻,根据周边湖景打造自然大气格局。另外根据住户个性喜好,布置细致的艺术细节,延伸整体空间层次感。遵守日常规则,努力创新,始终是设计者的宗旨。充分迎合屋主日常所需,采用贴合实用性设计,营造更温馨的美满家居。
Adhering to daily rules and striving for innovation has always been the purpose of designers. Fully catering to the daily needs of the homeowner, adopting practical design to create a warmer and more comfortable home.
大范围木料地板,融合阳光铺垫一种温馨感。
Large scale wooden flooring, combined with sunlight to create a warm atmosphere.
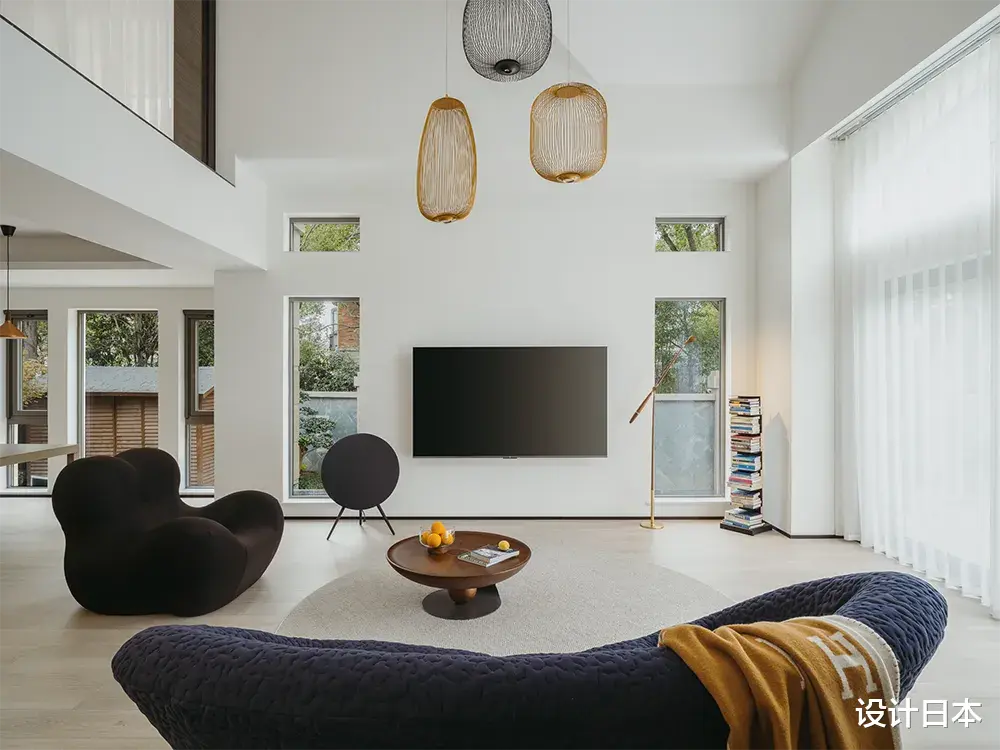
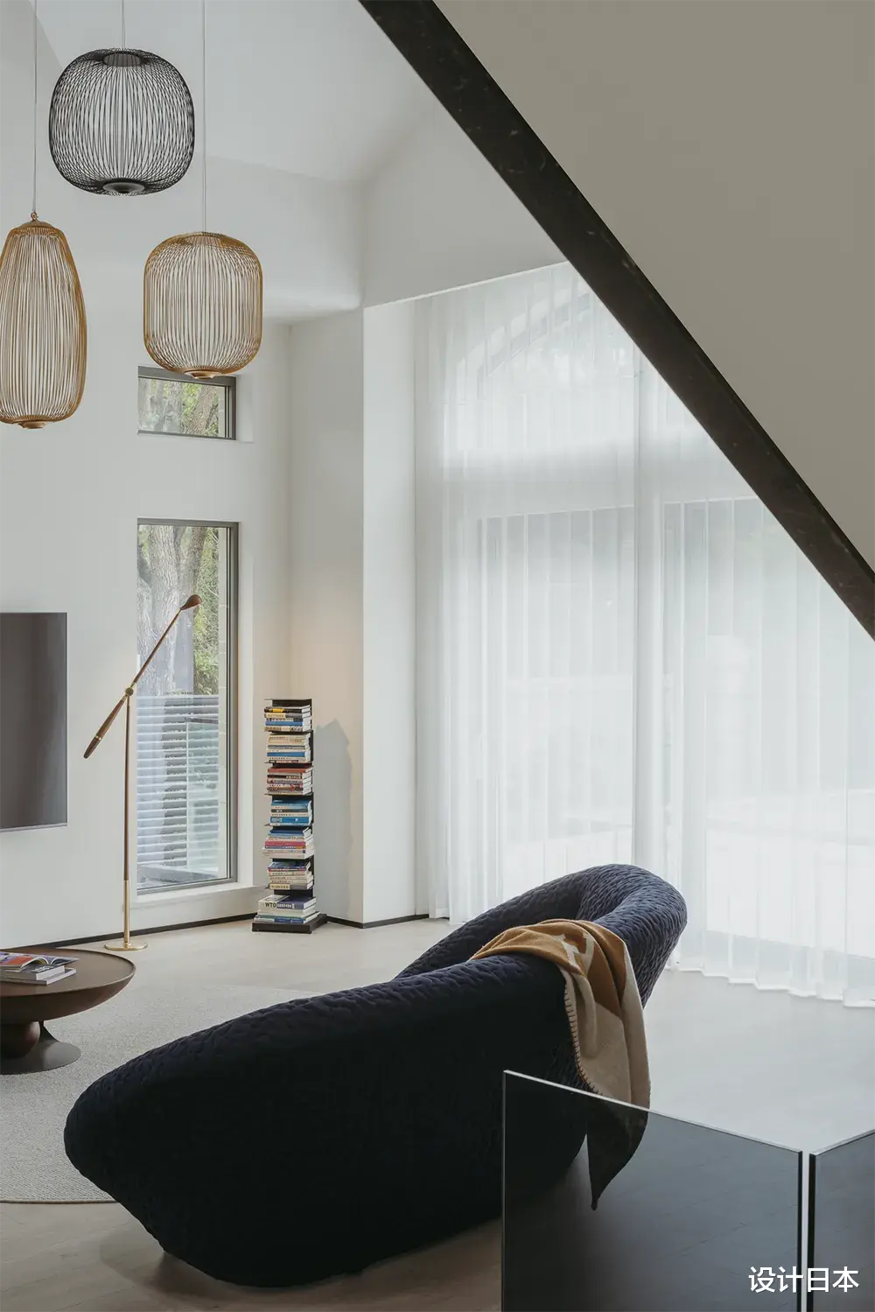
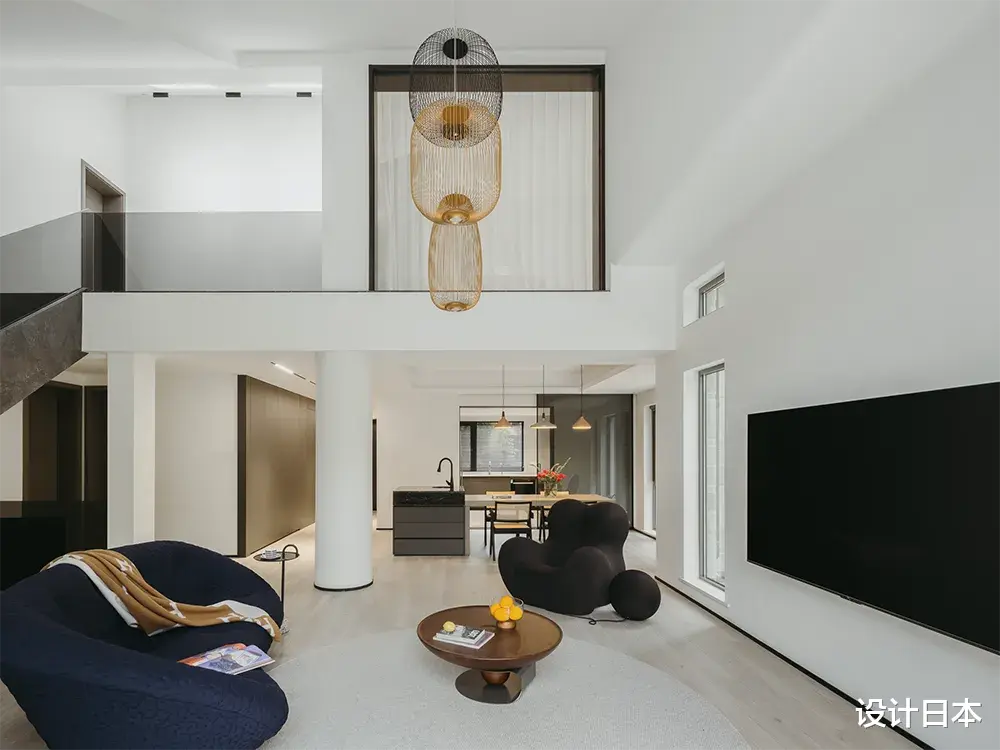
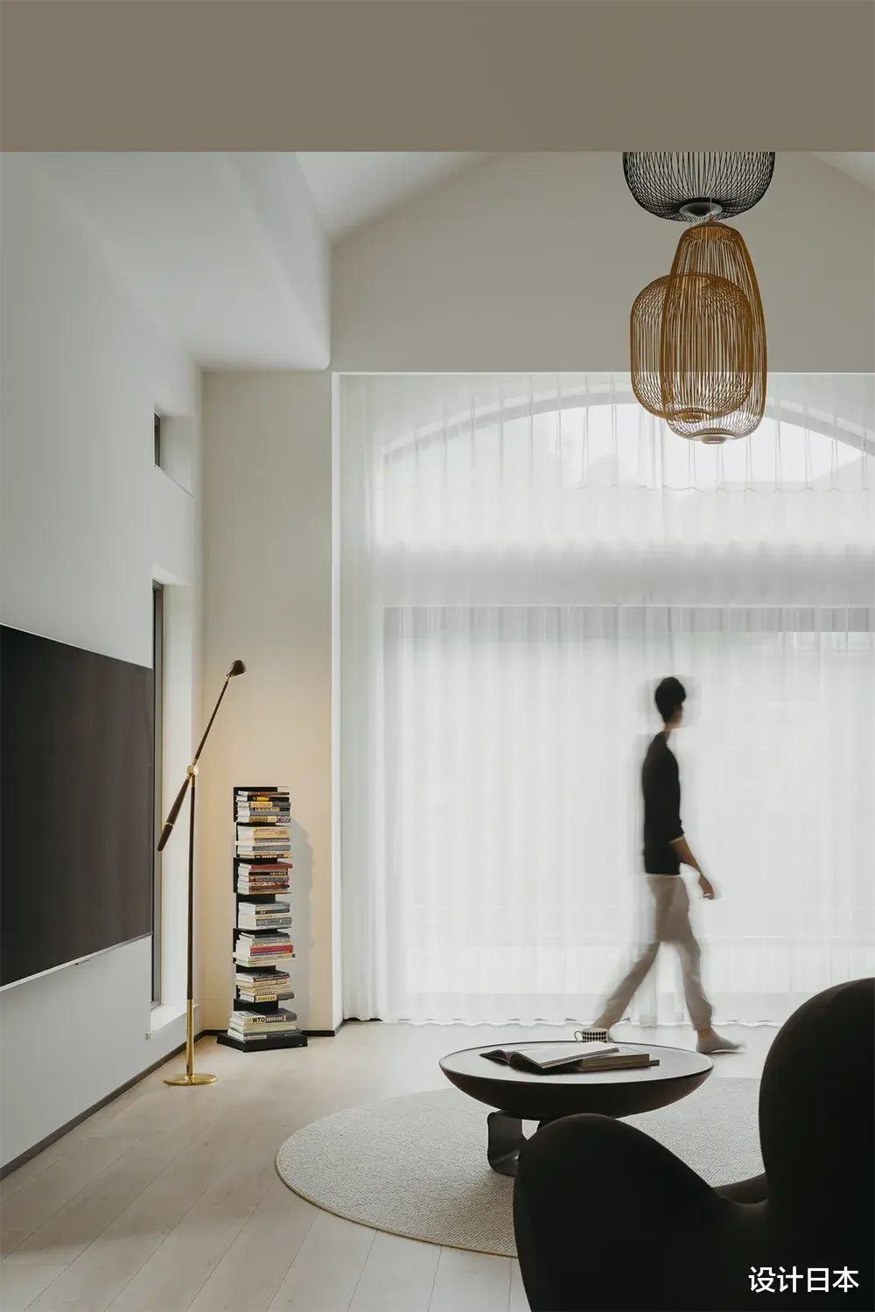
客厅运用极简设计元素,巧妙的留白空间扩展更多艺术美感。巧妙利用家具做配色渲染,以深浅混搭布局层次质感。时尚吊灯采用镂空设计,通过色调衬托轻奢高贵质感,且与空间家具形成共鸣。
The living room utilizes minimalist design elements, cleverly leaving white space to expand more artistic beauty. Cleverly utilizing furniture for color matching and rendering, creating a layered and textured layout with a mix of depth and shade. The fashionable pendant light adopts a hollow design, which highlights the luxurious and noble texture through color tones, and resonates with the spatial furniture.
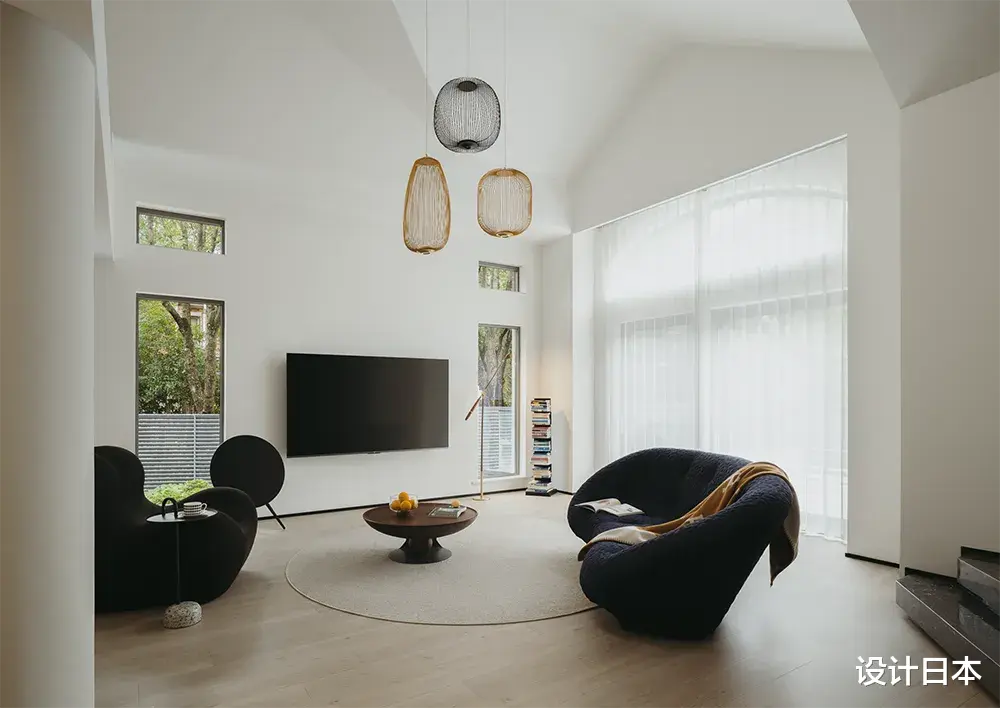
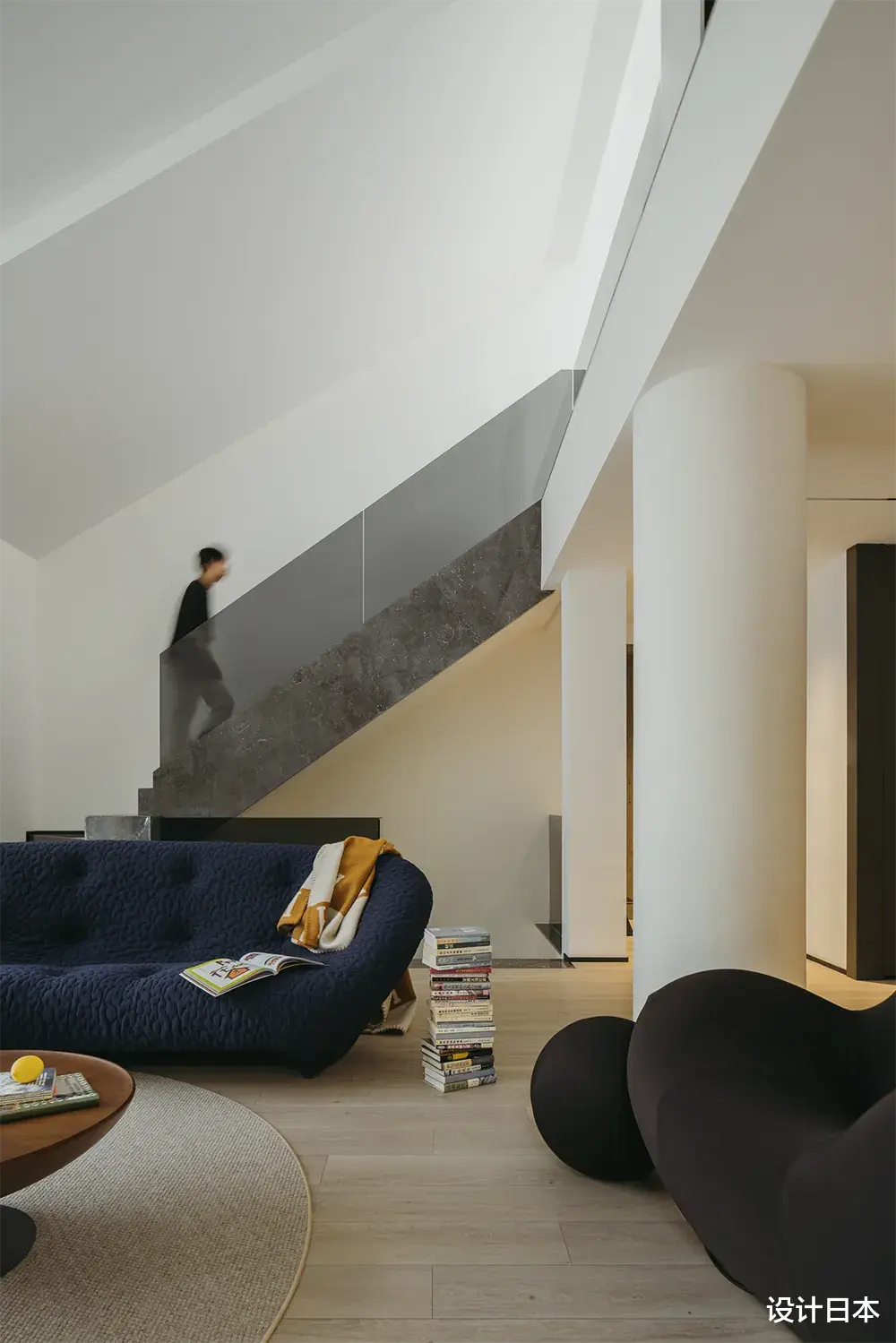

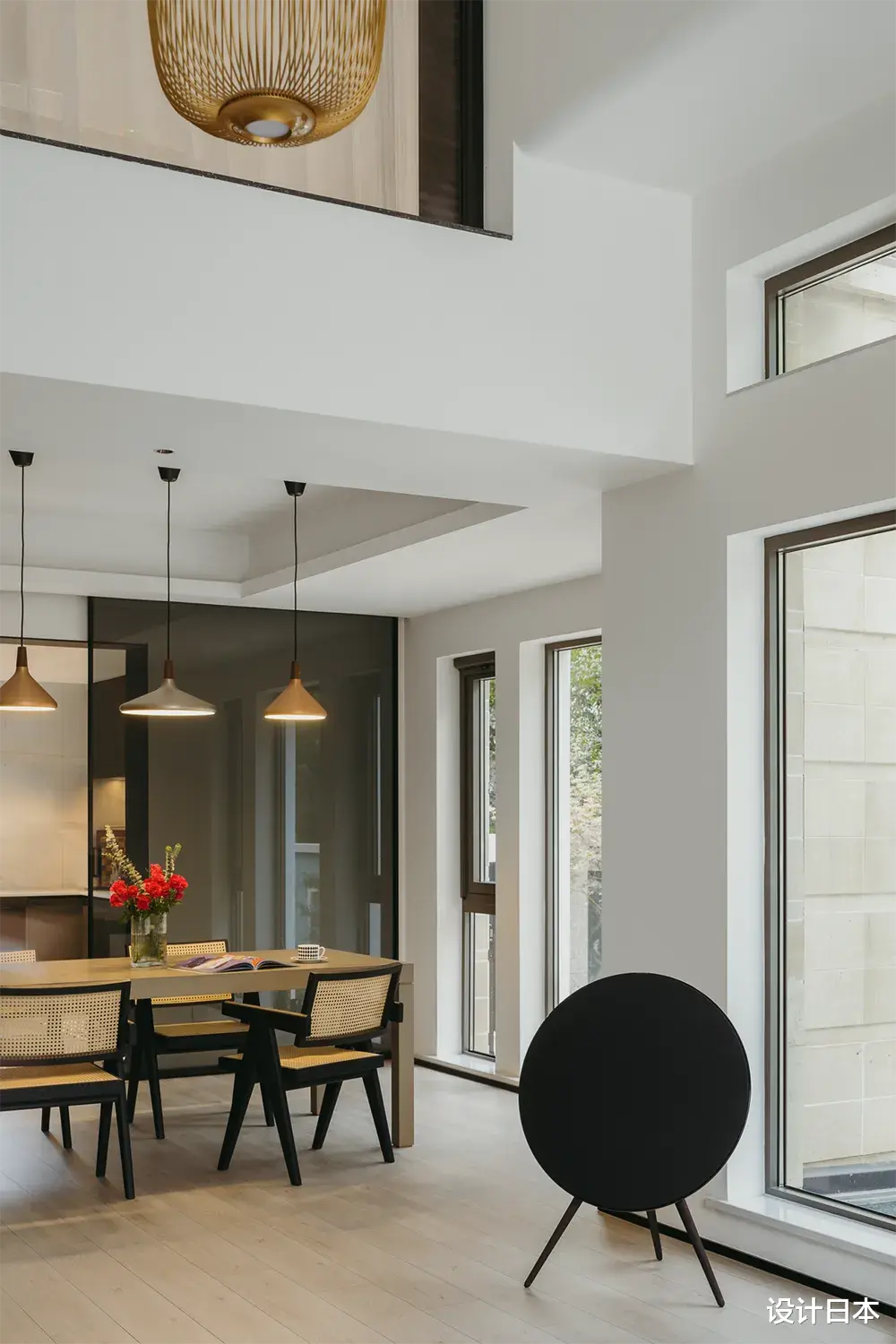
轻盈落地窗定格室外美景,使得室内与室外达成充分的呼应。架构形状蕴藏几何美学精髓,采用独特造型家具,赋予多角度的平衡流畅感。
The lightweight french window freeze the outdoor scenery, making the indoor and outdoor fully echo. The architectural shape embodies the essence of geometric aesthetics, using unique shaped furniture to give a balanced and smooth feeling from multiple angles.
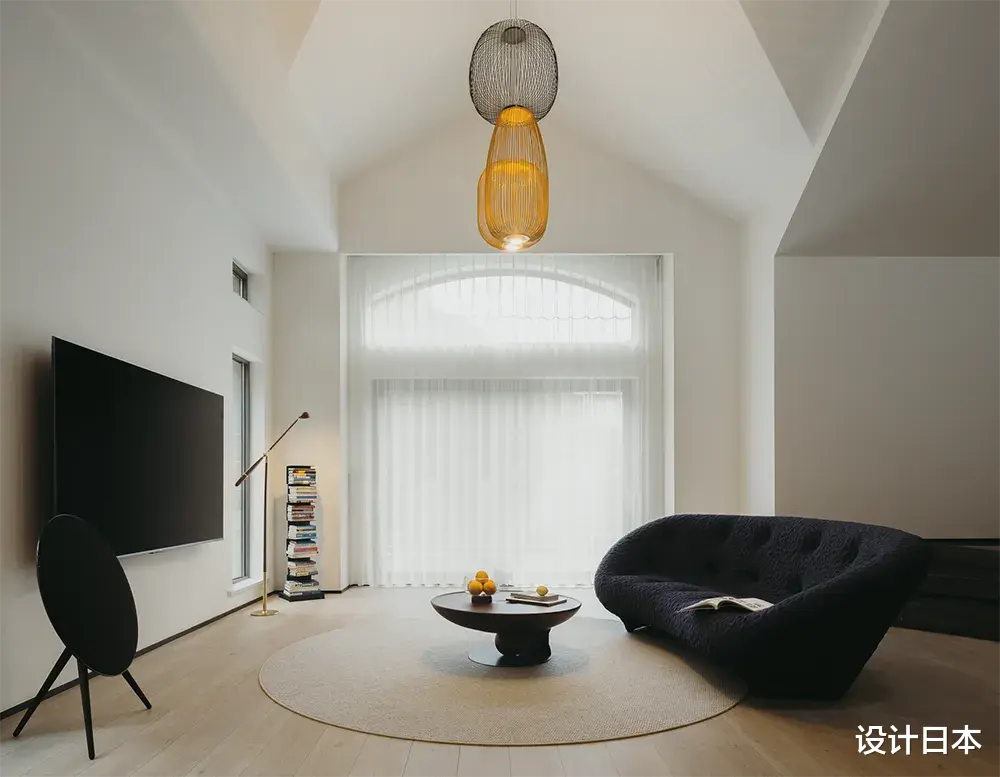

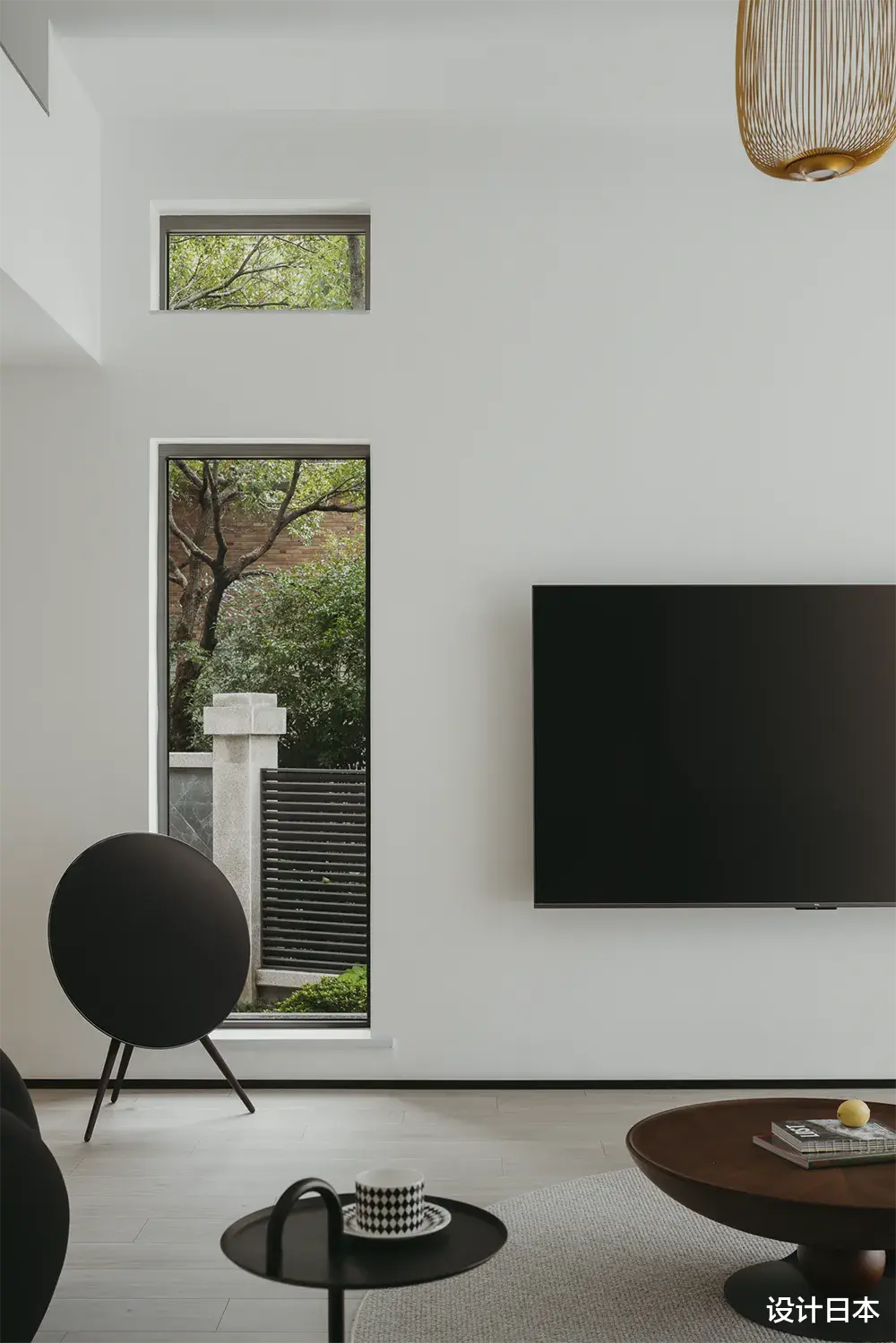
运用纯白色小石块铺设小路,延伸至地下室,仿佛形成一座游乐园。
Using pure white small stones to pave the path, extending to the basement, it seems to form an amusement park.
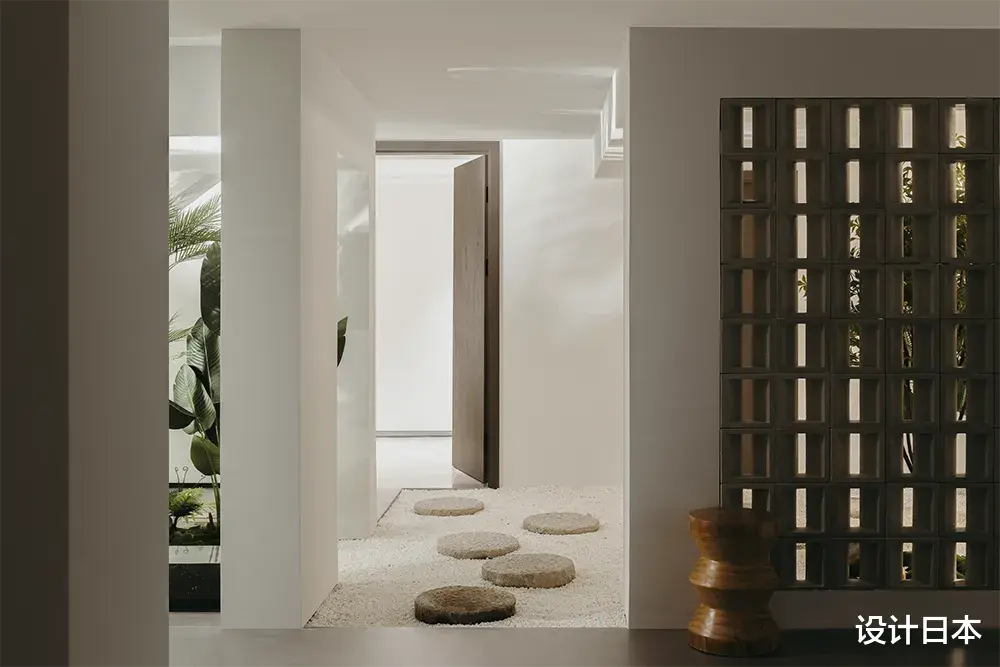
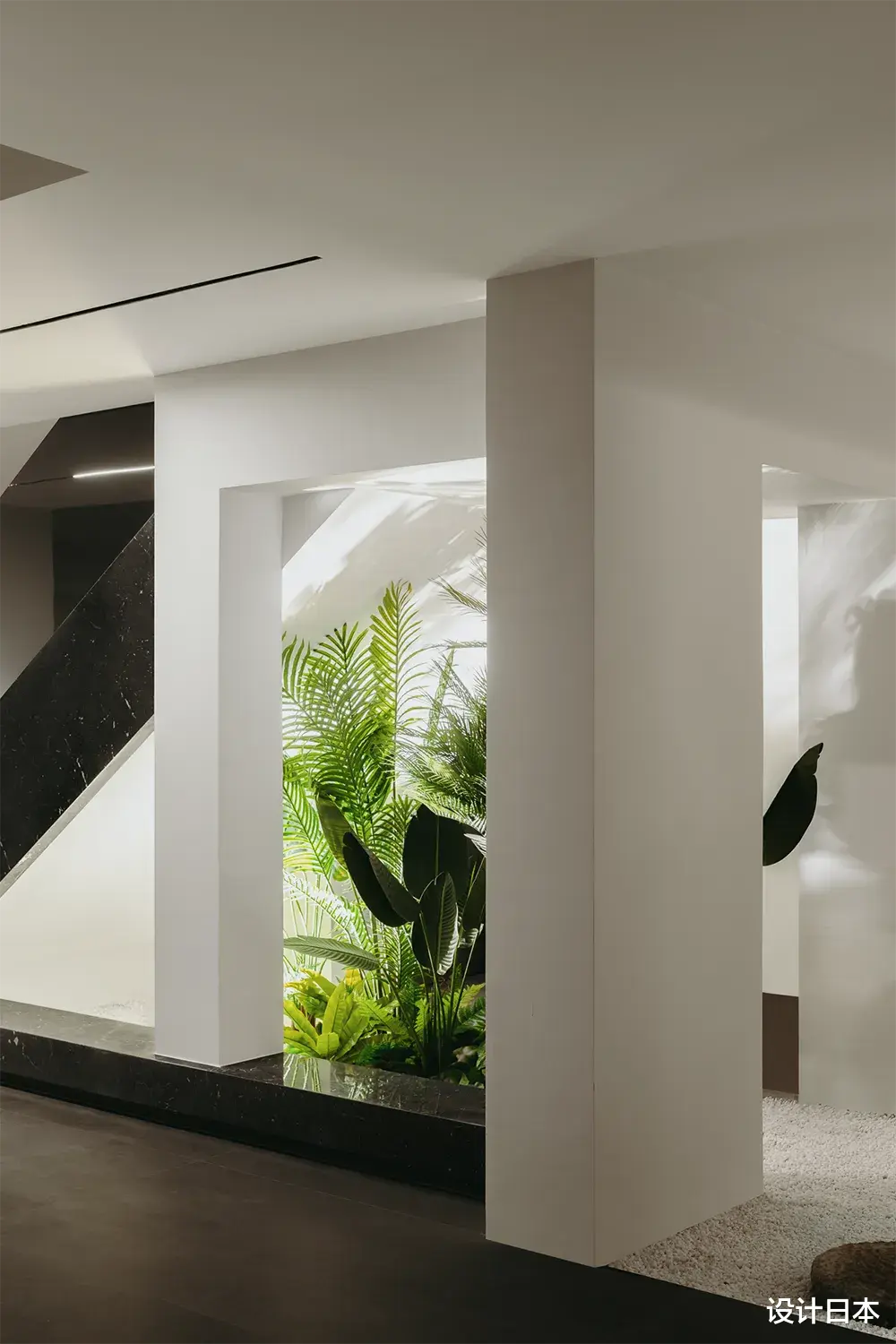
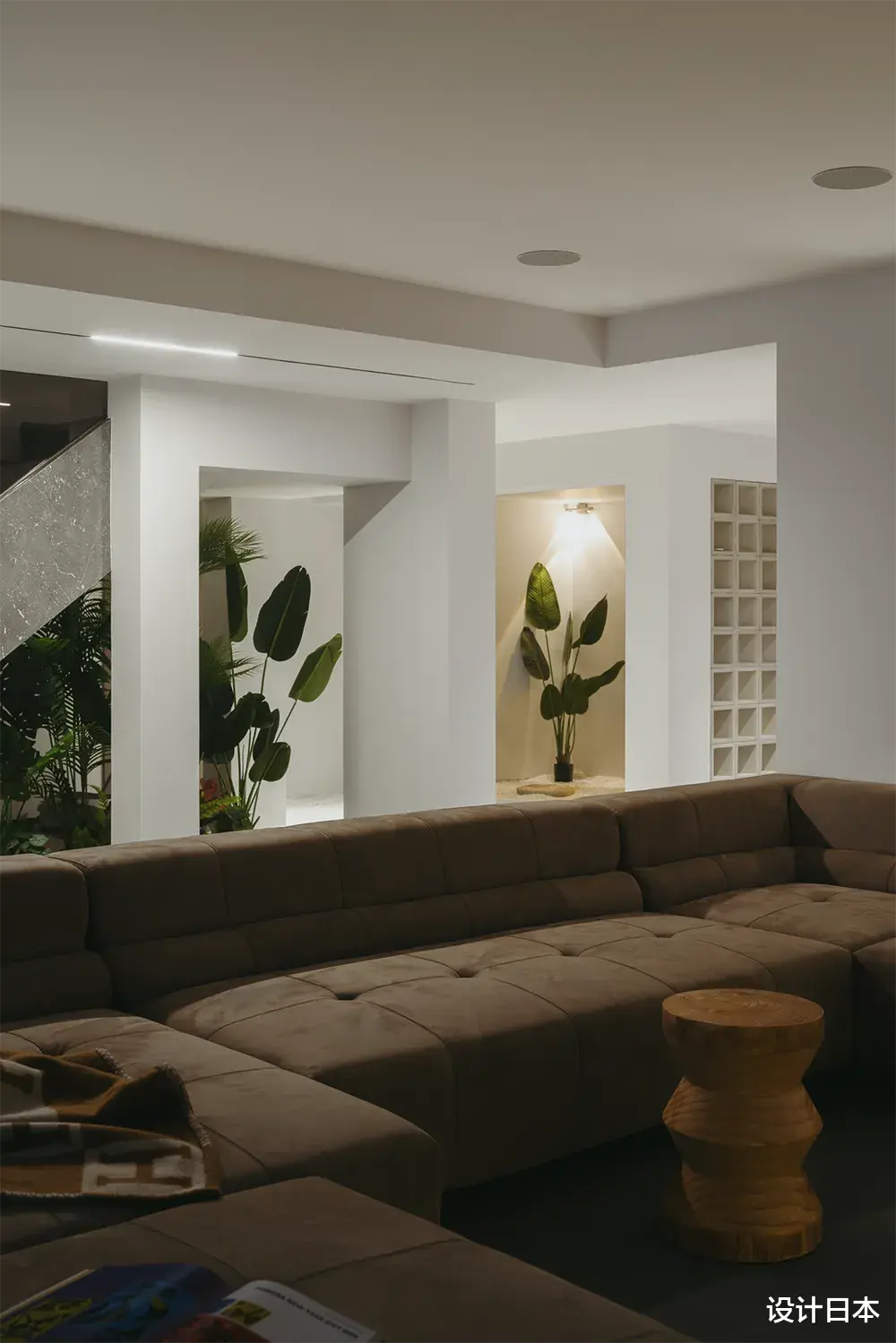
时尚柔松的沙发配合电视墙微妙灯影渲染出黄昏般的景色。下端则布置热络火苗与镂空书架、拱洞设计等,勾勒现代几化何审美。
The fashionable and soft sofa, combined with the subtle light shadows on the TV wall, creates a sunset like scenery. At the lower end, there are hot flames and hollow bookshelves, arch designs, etc., outlining the aesthetics of modern modernization.
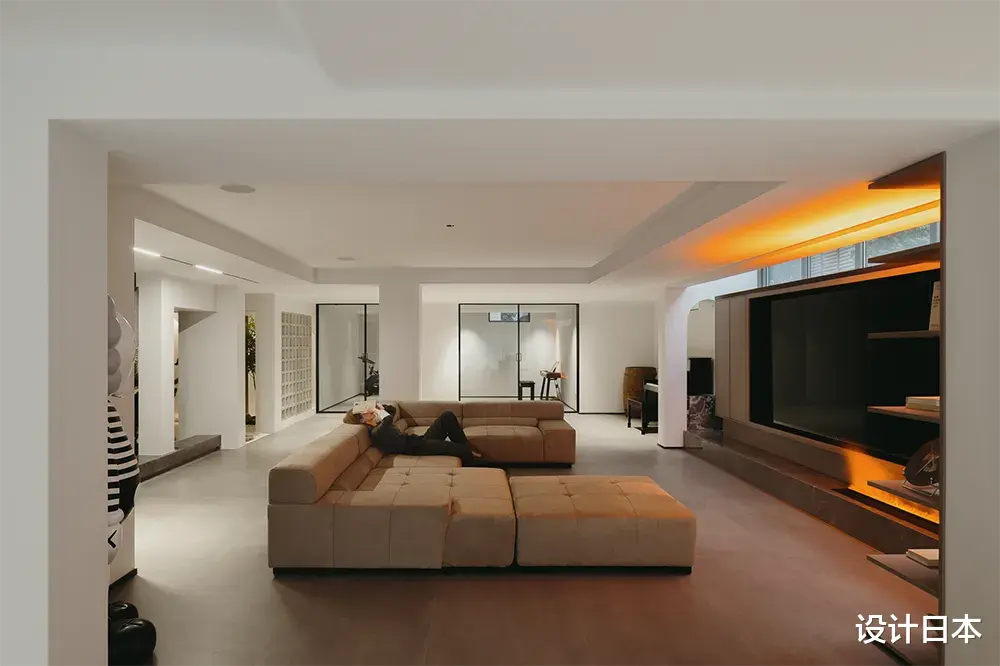
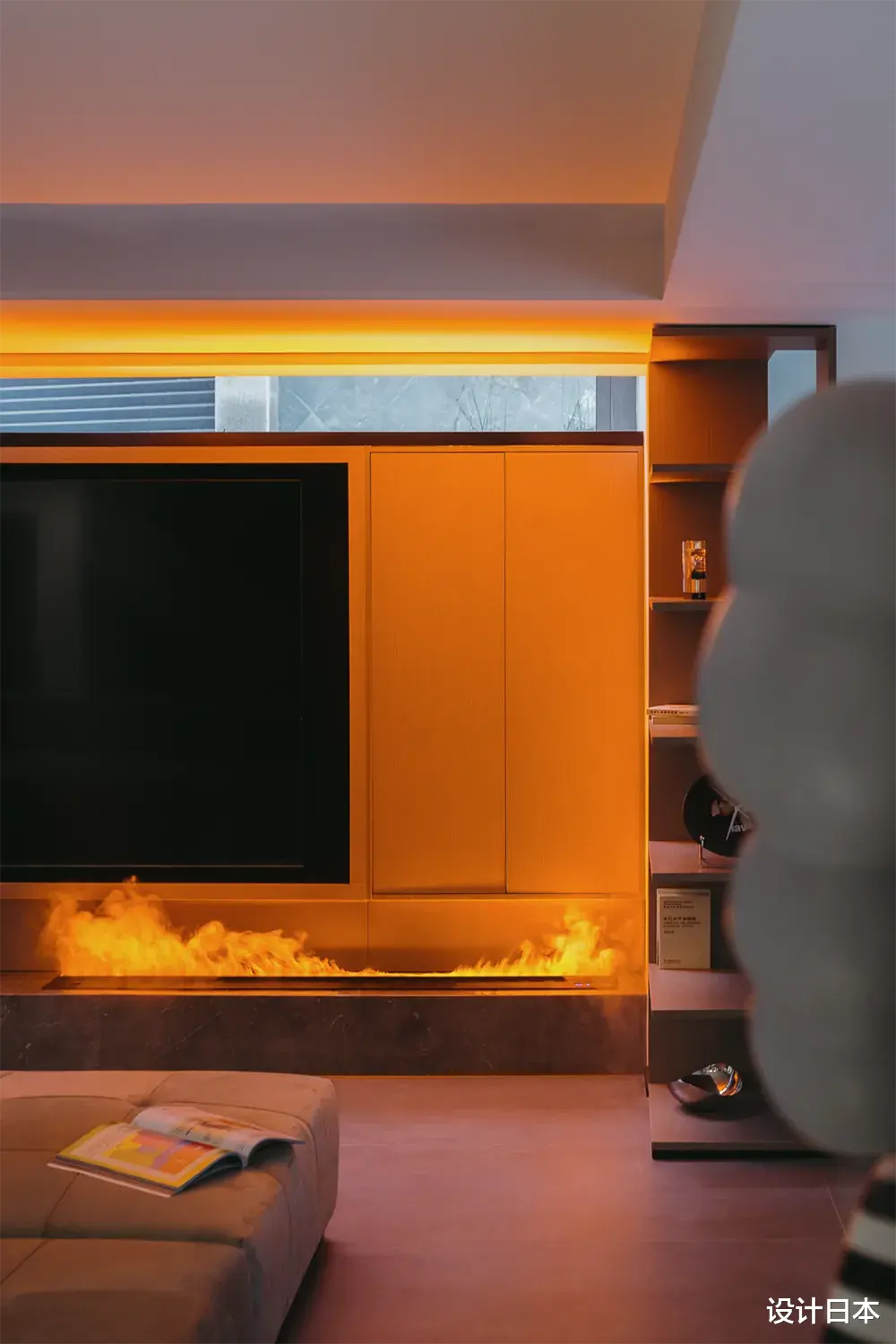
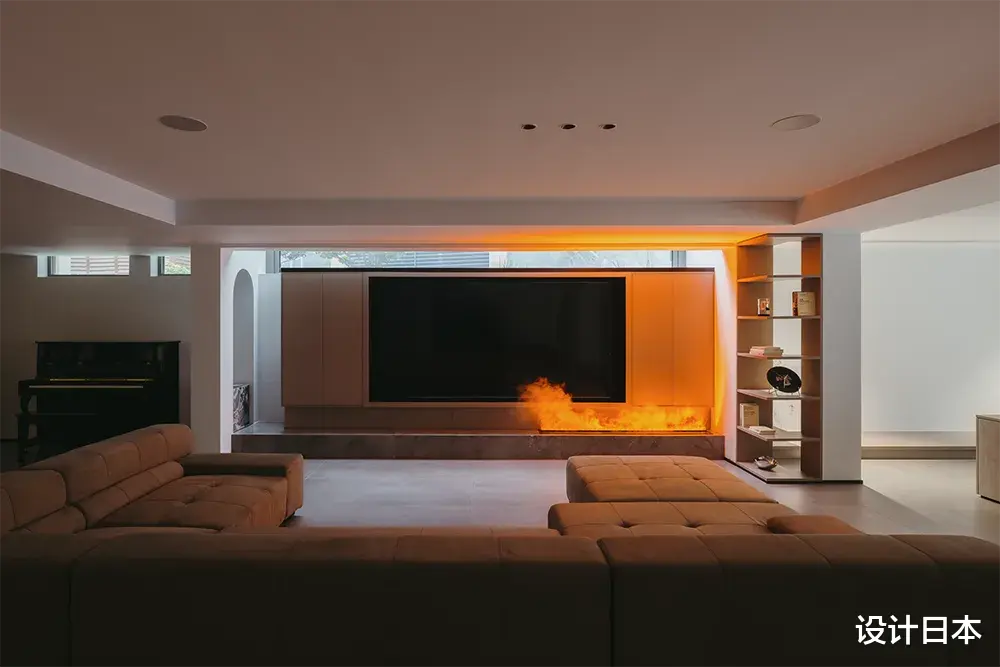
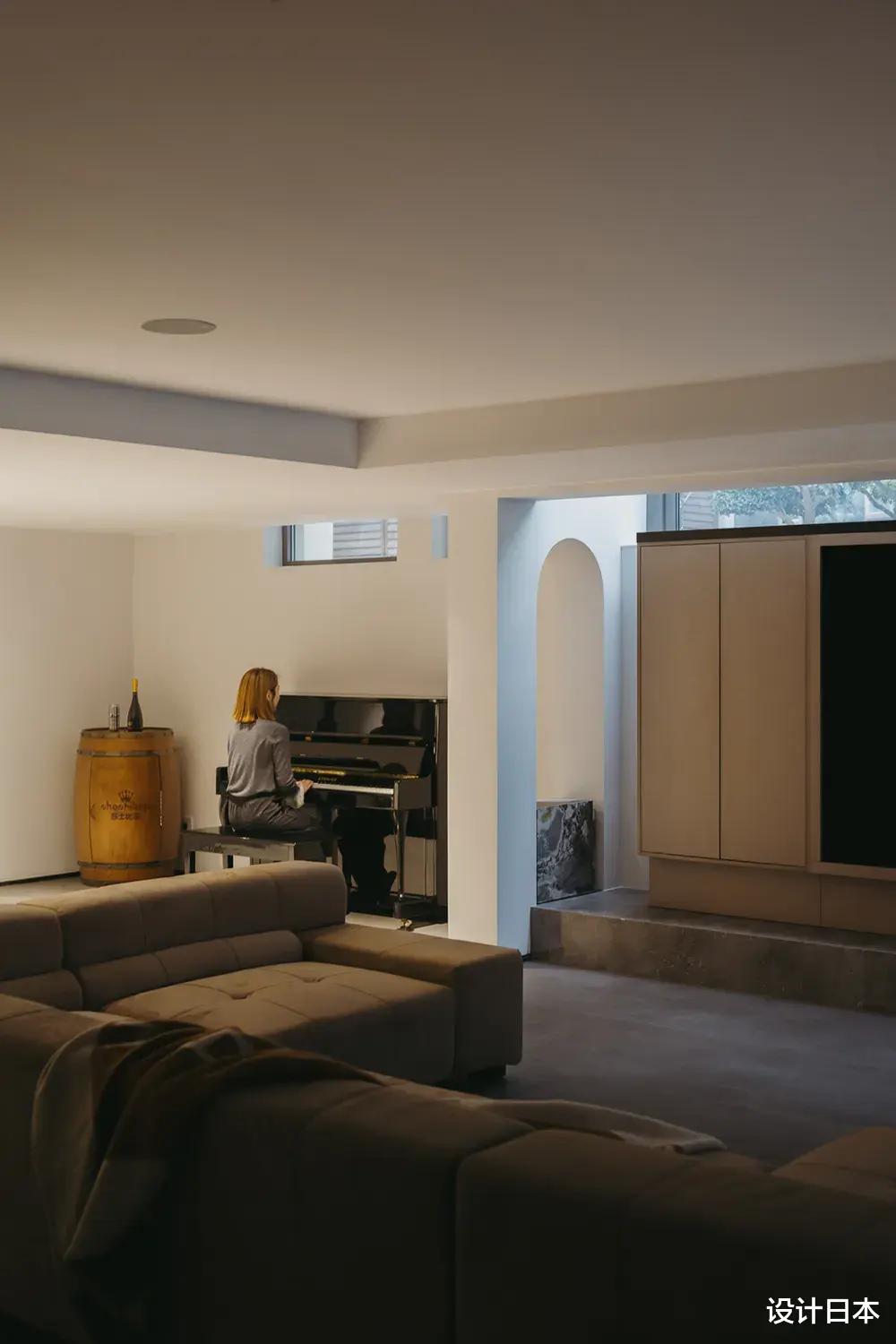
角落处设计品茶室,利用落地窗、白色纱帘导入明媚阳光,营造温馨休闲的喝茶空间。另外还搭配各种艺术修饰品,构造惬意休闲的午后时光。
The corner is designed as a tea room. french window and white screens are used to introduce bright sunshine, creating a warm and leisure tea drinking space. In addition, various artistic decorations are also paired to create a comfortable and leisurely afternoon.
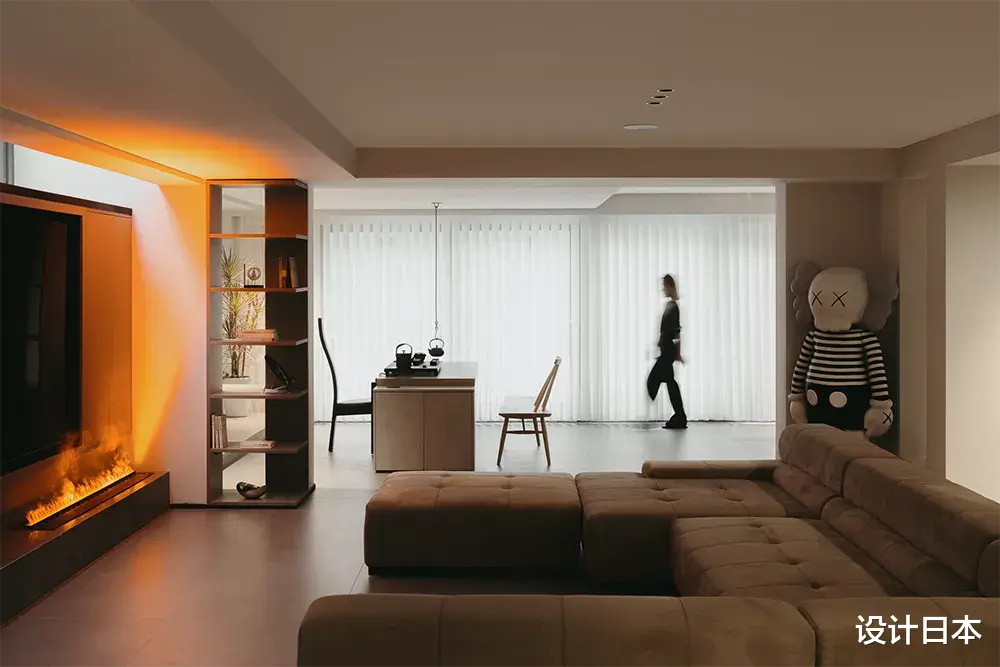
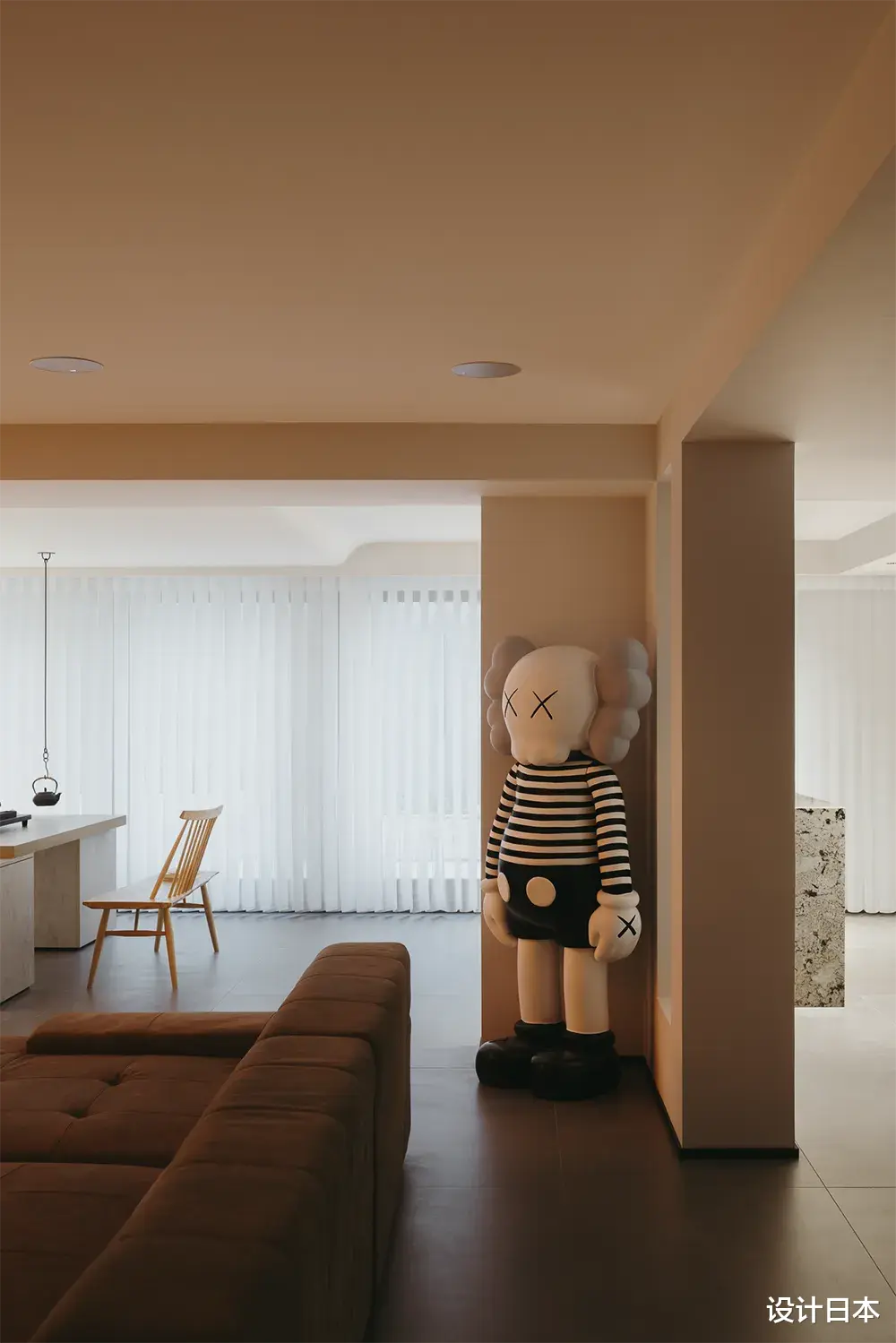
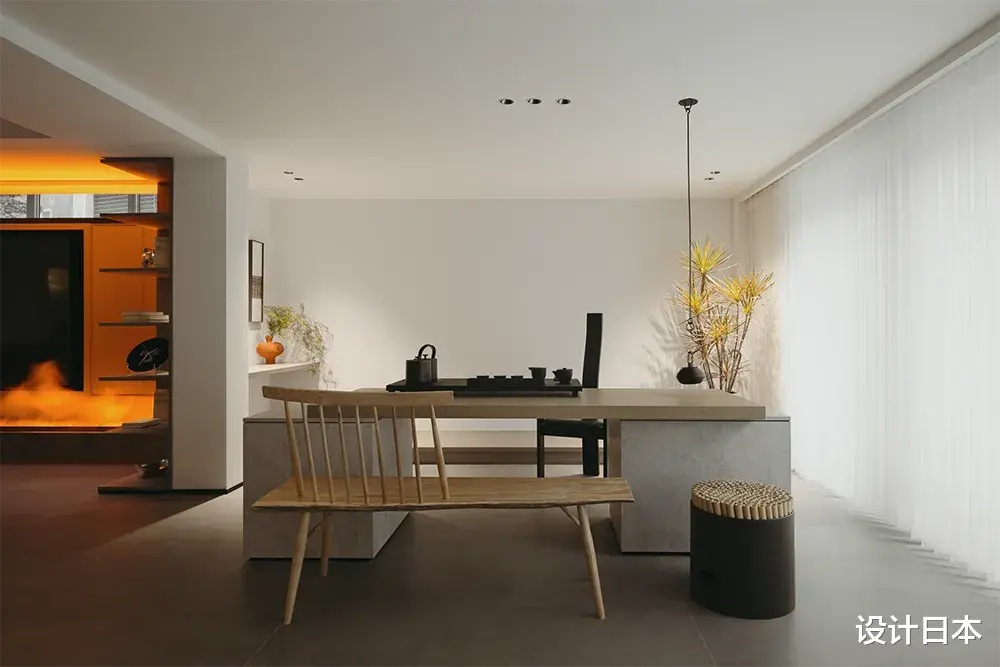
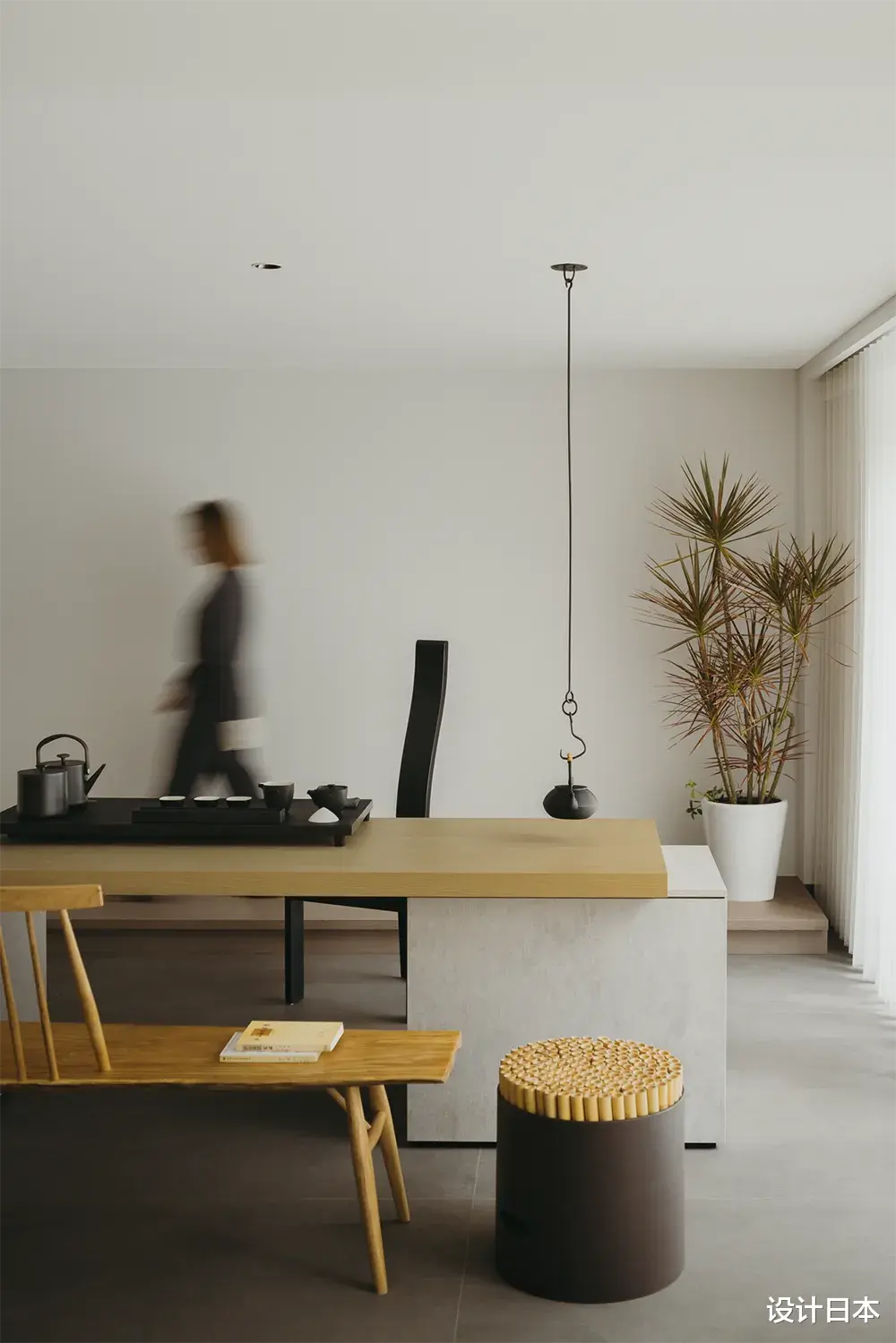
主卧房侧重简约修饰的渲染,利用胡桃木点缀素雅气质,赋予日常一种更自然的美感。通过张弛有度的轻松视角,彰显自我个性,且在温馨阳光渲染下,铺垫一片理想的静谧空间。
The master bedroom focuses on minimalist rendering, using walnut wood to embellish a simple and elegant temperament, giving daily life a more natural beauty. Through a relaxed and relaxed perspective, showcasing one's personality, and creating an ideal peaceful space under the warm and sunny rendering.
