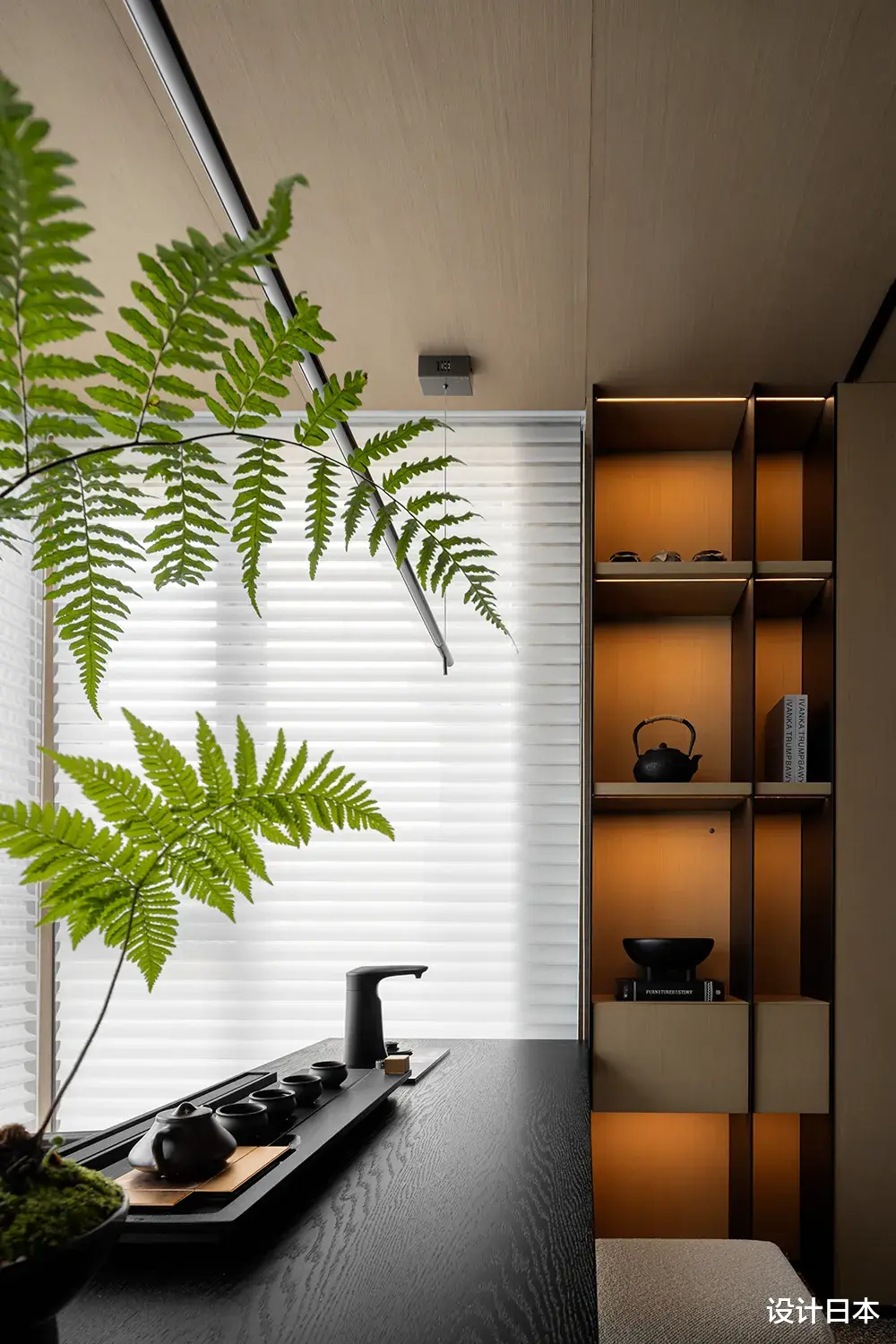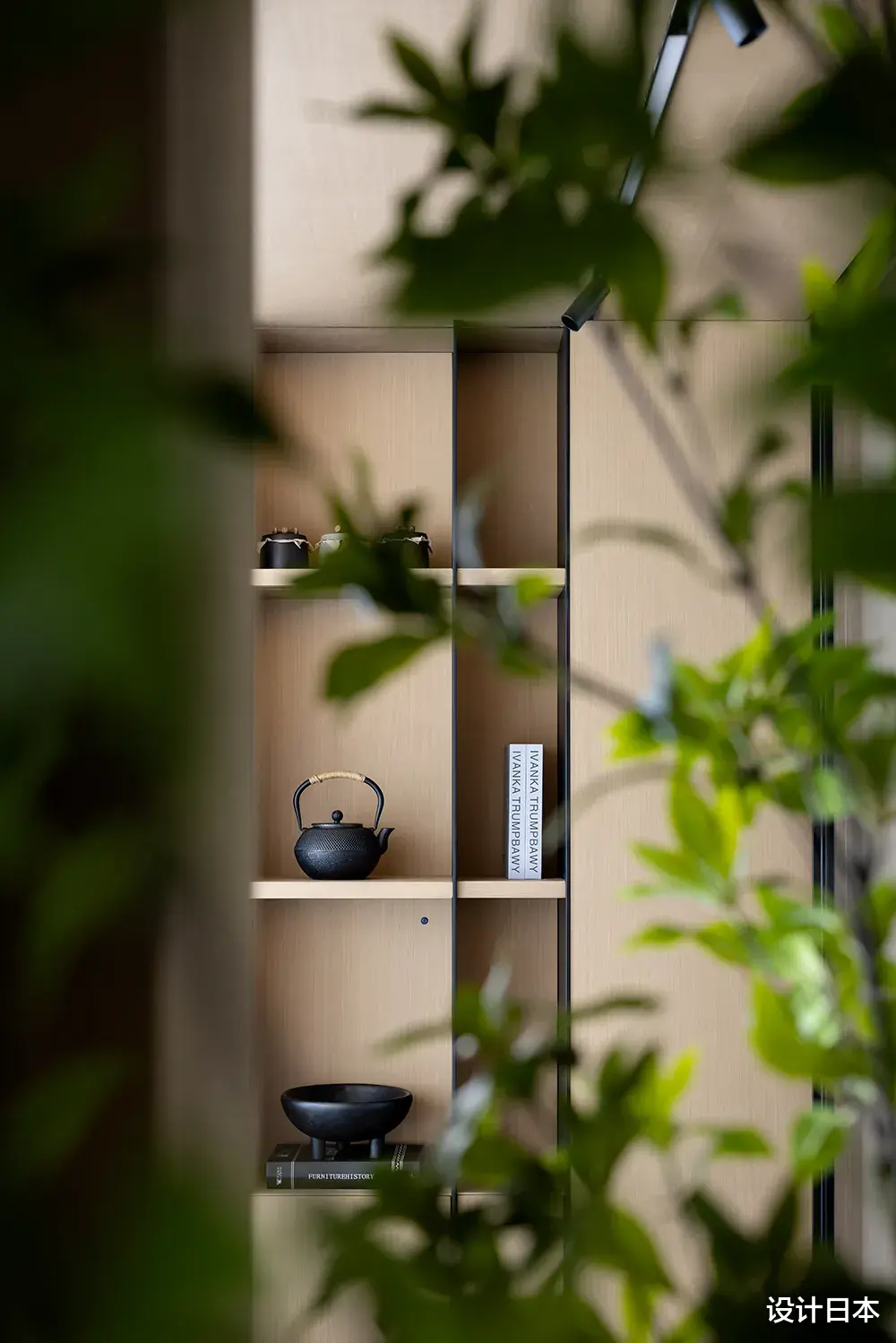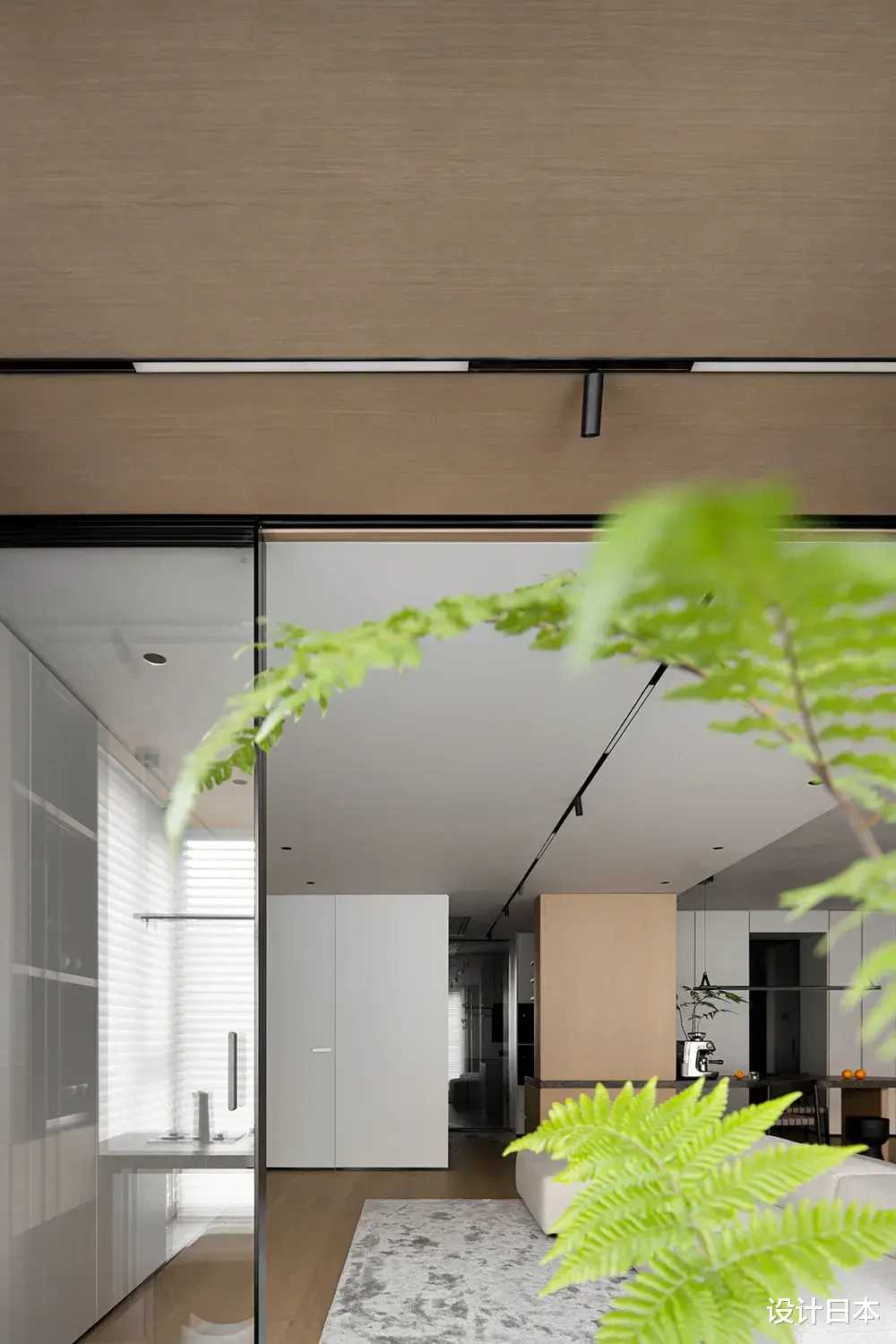
对于时光的描绘,通过生活场景可以窥见一二。静谧的氛围下,美学瞬间定格,展示出艺术画卷的效果
居者的生活需求是多面的,空间采用简约风格,描绘出生活轻柔的一面,为内心注入治愈力量。这套公寓细节设计灵动而细腻,引入自然元素,经过重新布局以后,生活场景更加丰富,展示出超前的人居理念。空间面积不大,大约135㎡,设计师利用有限空间,经过重新布局以后,客厅展示出多功能性和开阔感觉。隐藏式推拉门设计,让空间装饰保持优雅状态。而动线设计也更加便捷灵动,带来细腻的居家享受。
The space area is not large, about 135 square meters. The designer utilized the limited space and after rearranging, the living room displays multifunctionality and a sense of openness. The hidden sliding door design keeps the space decoration in an elegant state. And the dynamic design is also more convenient and agile, bringing delicate home enjoyment.





沙发宽大厚实,带来舒适体验,原木、白色和黑色在空间不断碰撞融合。极简设计下,空间层次结构十分清晰,在其中不断沉淀居者日常生活的趣事。
The sofa is spacious and thick, providing a comfortable experience, with natural wood, white, and black constantly colliding and blending in the space. Under minimalist design, the spatial hierarchy is very clear, constantly accumulating interesting stories from residents' daily lives.



原木材质带来的温润感觉让人赞叹,黑色的深邃格外优雅,绿植作为空间点缀,活力沁润空间。宁静的时光清晰捕捉,呼应内心世界。
The warm feeling brought by the raw wood material is admirable, with the deep and elegant black color, and the green plants as spatial embellishments, bringing vitality to the space. The peaceful time is clearly captured, echoing the inner world.



餐厅位置原有一处墙壁,经过打通以后,利用餐桌和柱体进行区域划分。面积被释放以后,更有通透感觉。木质和石材的组合,表达自然纯粹。收纳空间十分丰富,让空间更加整洁,内心感受到光的力量,用餐更加愉悦。
The restaurant was originally located on a wall, which was opened up and divided into areas using dining tables and columns. After the area is released, it feels more transparent. The combination of wood and stone expresses natural purity. The storage space is very abundant, making the space more tidy, and feeling the power of light inside, making dining more enjoyable.





主卧室采用白色基底,木质地板温馨自然,大面积光影在空间舞动,随时享受静谧独处时光。
The master bedroom features a white base and a warm and natural wooden floor, with large areas of light and shadow dancing in the space, allowing you to enjoy quiet and alone time at any time.



次卧室空间也引入优质光线,契合窗台的位置,打造休闲活动区。在这里小憩,阅读书籍,都足够享受。
The secondary bedroom space also introduces high-quality light, matching the position of the window sill to create a leisure activity area. Resting here, reading books, are all enjoyable enough.



空间设计带来丰富细腻的视觉效果,色彩运用保持简约手法,空间气质优雅,功能丰富,带来不同的生活体验。设计师利用空间结构,经过重新布局,展示出全新的生活场景,空间氛围和阳光同频,带来生活的高级感。
Space design brings rich and delicate visual effects, with simple color usage, elegant spatial temperament, and rich functions, bringing different life experiences. The designer utilized spatial structure and re arranged it to showcase a brand new living scene, with a spatial atmosphere and sunlight in sync, bringing a sense of sophistication to life.
