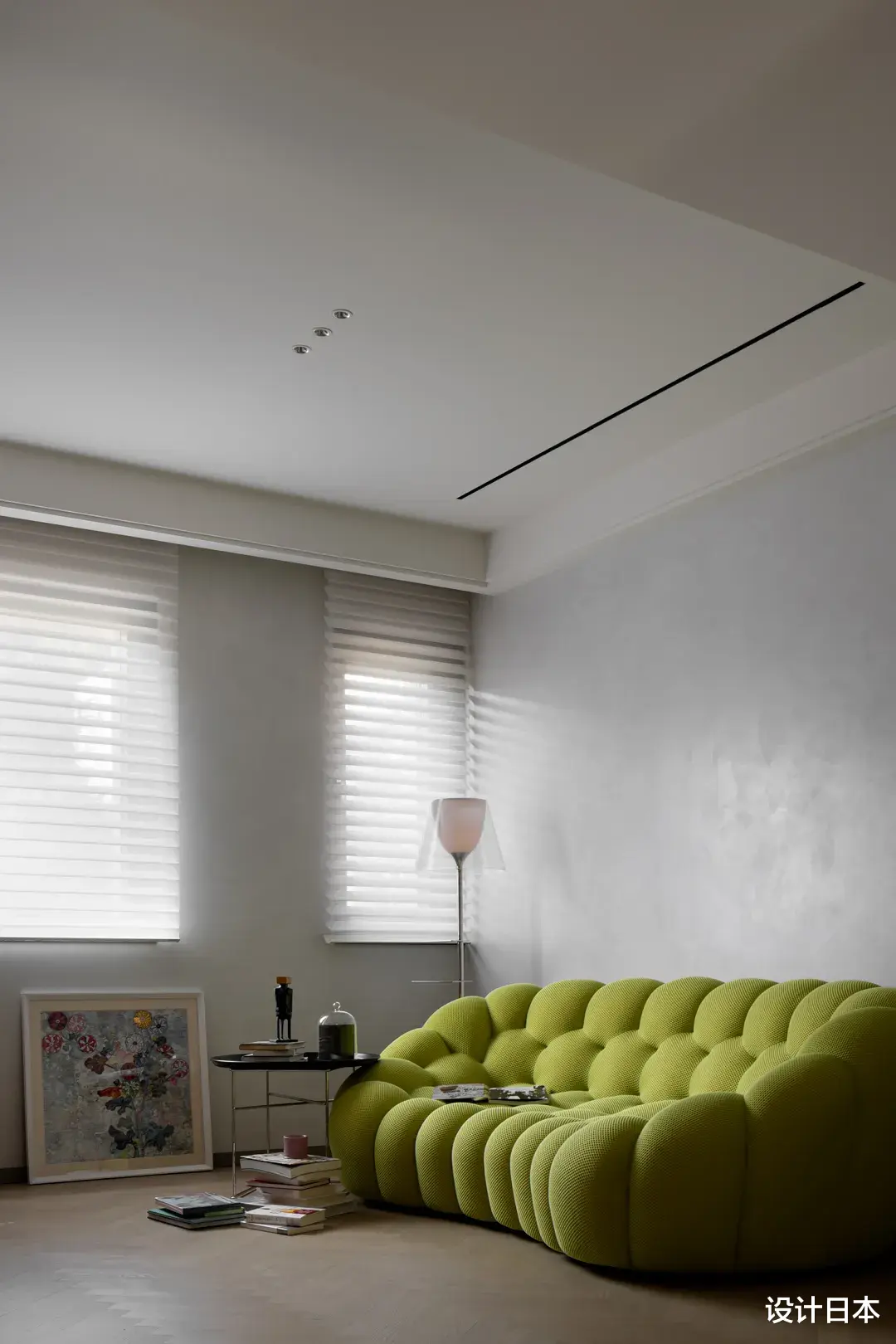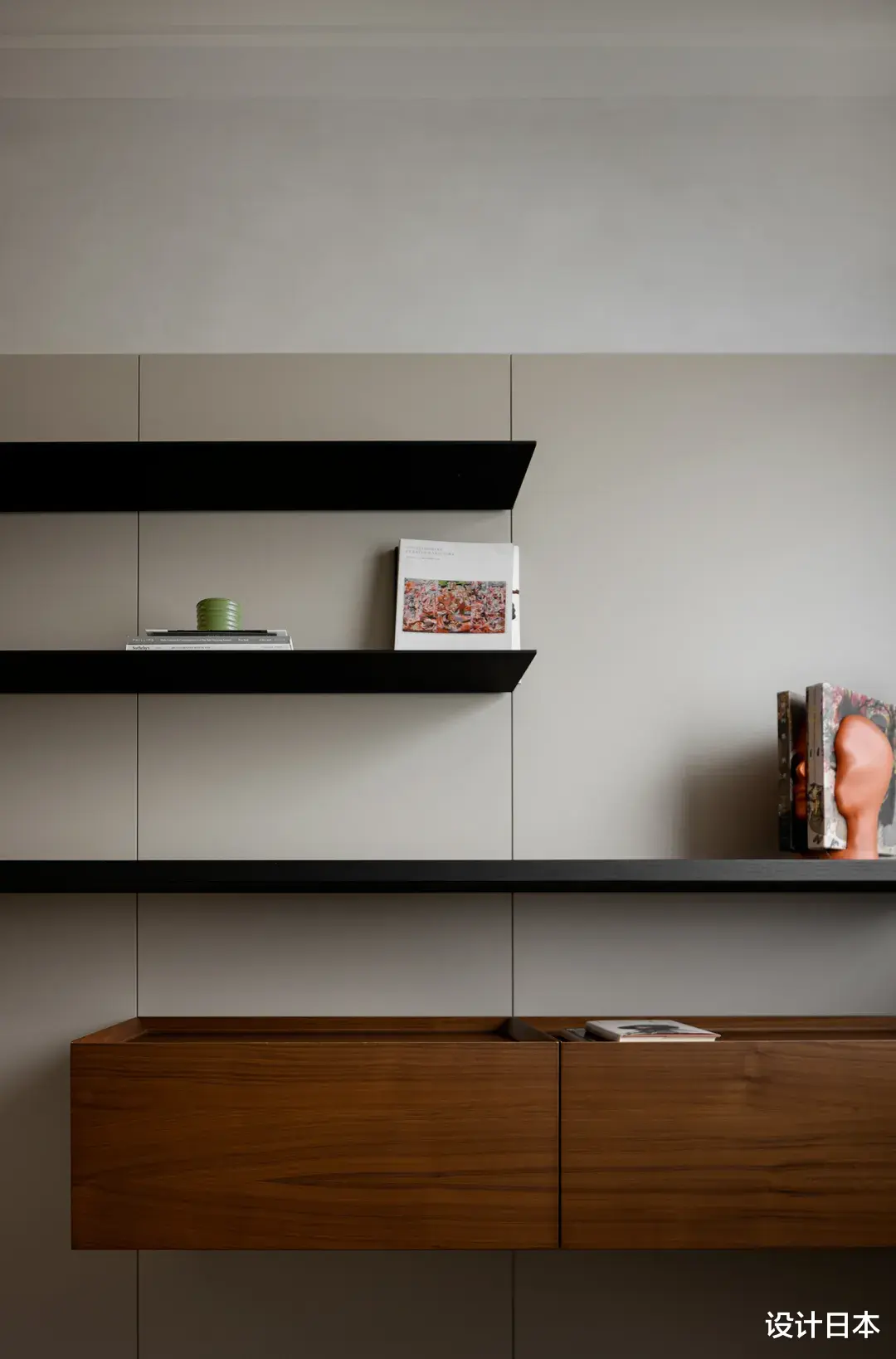
生活不是一成不变,慢节奏的时光里,总能从细节之中寻找新意。打破空间束缚的美学设计,让居者和生活同步,不同韵味的元素添加其中。现代空间,享受当下功能性,从场景到布局都充满乐趣。
这是一栋1100㎡的别墅,总共拥有4层空间,丰富的设计让居家生活充满乐趣。从装饰细节方面,空间的品质让人赞叹,营造艺术气息。
宅在家里,生活充满阳光,丰富的场景,可以带来更多乐趣。对于别墅的渴望,来自于所有人的心声。豪宅魅力和生活品质结合,不仅仅是一个休息区域或者一个框架。自由的气息下,居者放松心情,找寻初心。
Staying at home, life is full of sunshine and rich scenes, which can bring more fun. The desire for a villa comes from everyone's voice. The combination of luxury charm and quality of life is not just a resting area or a framework. Under the breath of freedom, residents relax and search for their original intention.
多处窗口设计,为室内提供足够的自然光线,每一个普通的日子,都充满阳光。宁静的时光中,材质、配色展现出优雅气质,交织唯美生活场景。
Multiple window designs provide sufficient natural light indoors, making every ordinary day full of sunshine. In peaceful times, materials and color schemes showcase an elegant temperament, interweaving with beautiful living scenes.


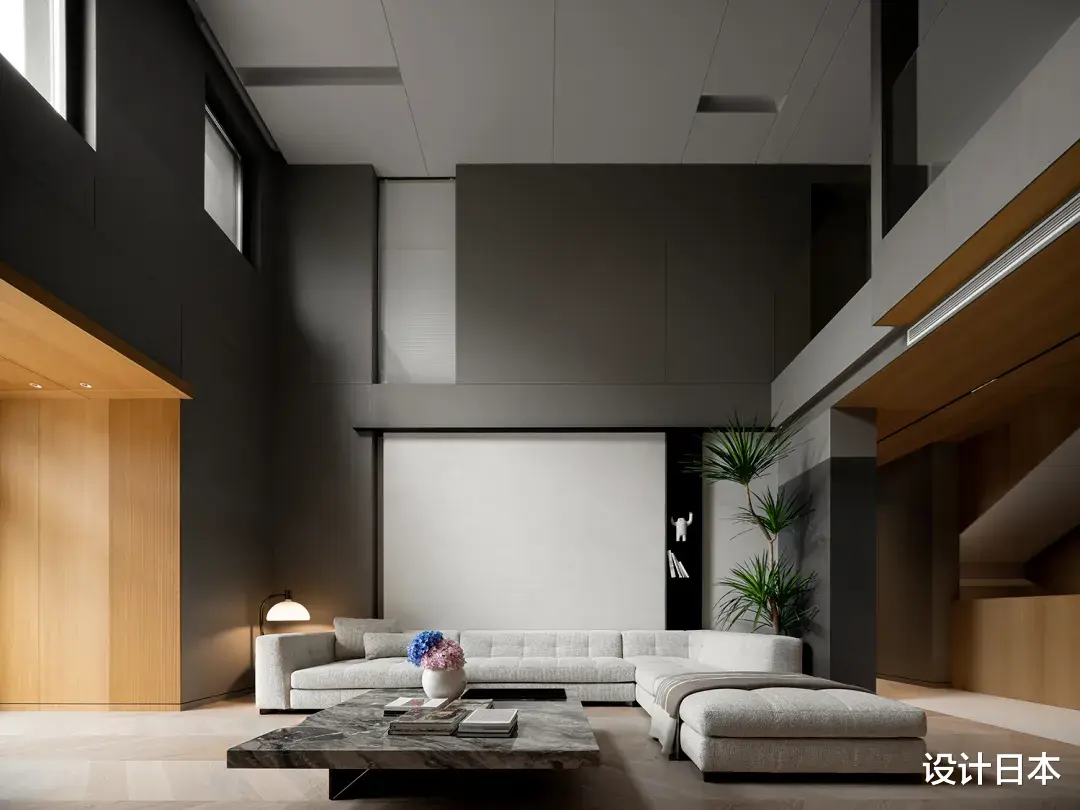

看向室内,绿植的清新,小摆件的艺术乐趣,都融入舒适的氛围中。灯光作为渲染,几何美学不断叠加,一切显得十分自然,充满浪漫。
Looking indoors, the freshness of green plants and the artistic pleasure of small ornaments blend into a comfortable atmosphere. As a rendering, lighting is constantly overlaid with geometric aesthetics, making everything appear very natural and romantic.





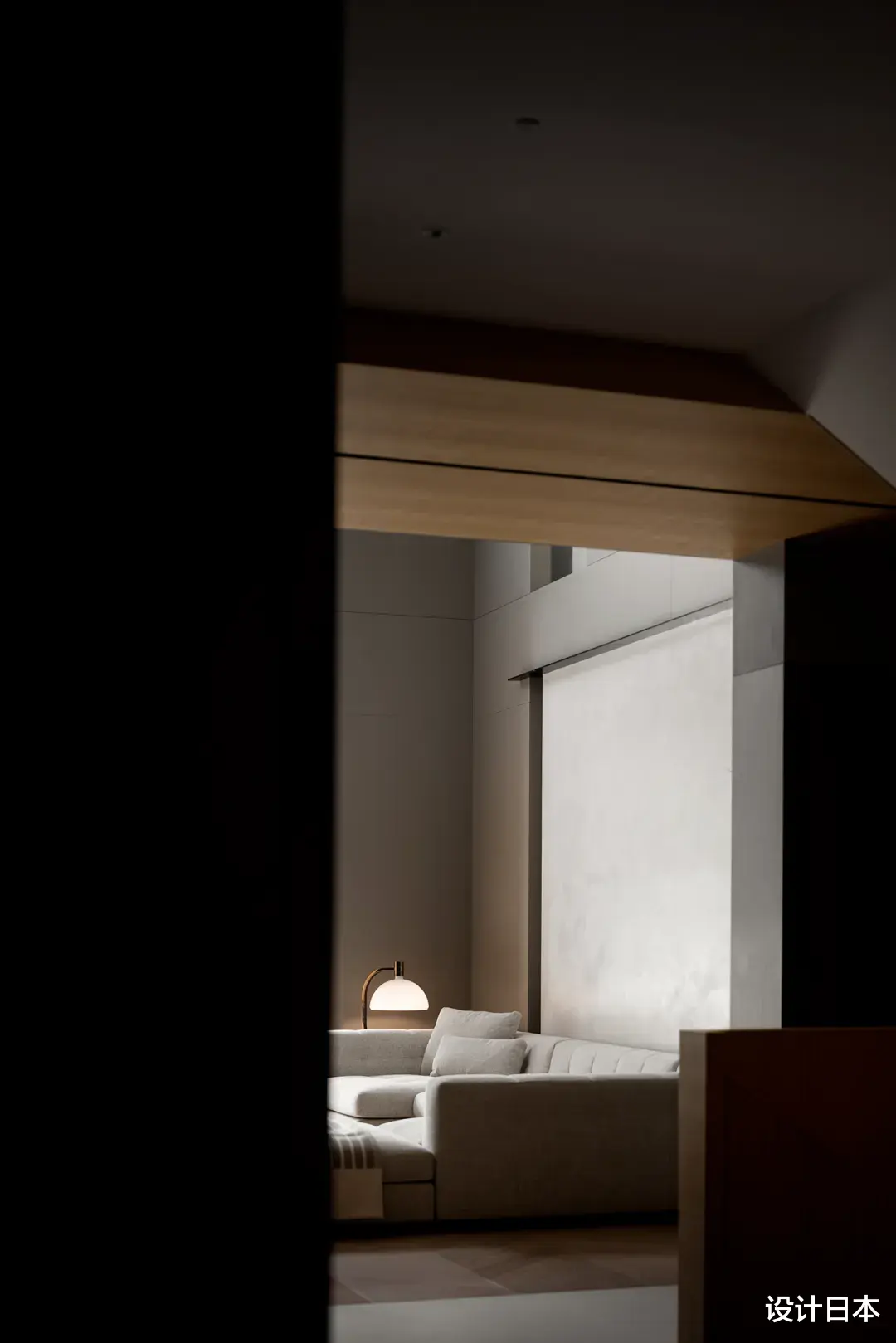
方正的大理石茶几,散发原始肌理,如同中式画卷的艺术气息向周围弥漫。木质的温馨自然呈现家的本质,人字拼接地板优雅细腻。
The square marble coffee table exudes a primitive texture, like the artistic atmosphere of a Chinese painting spreading around. The warmth of wood naturally presents the essence of home, and the herringbone splicing floor is elegant and delicate.









餐厅区域采用白色基调,告别灰色世界。纯粹整洁的环境,自然光线附着材质之上,十分唯美。简洁的设计手法,结合悬空柜体设计,更加轻盈。
The restaurant area adopts a white tone, bidding farewell to the gray world. A pure and tidy environment, with natural light attached to the material, is very beautiful. The concise design technique, combined with the suspended cabinet design, makes it more lightweight.



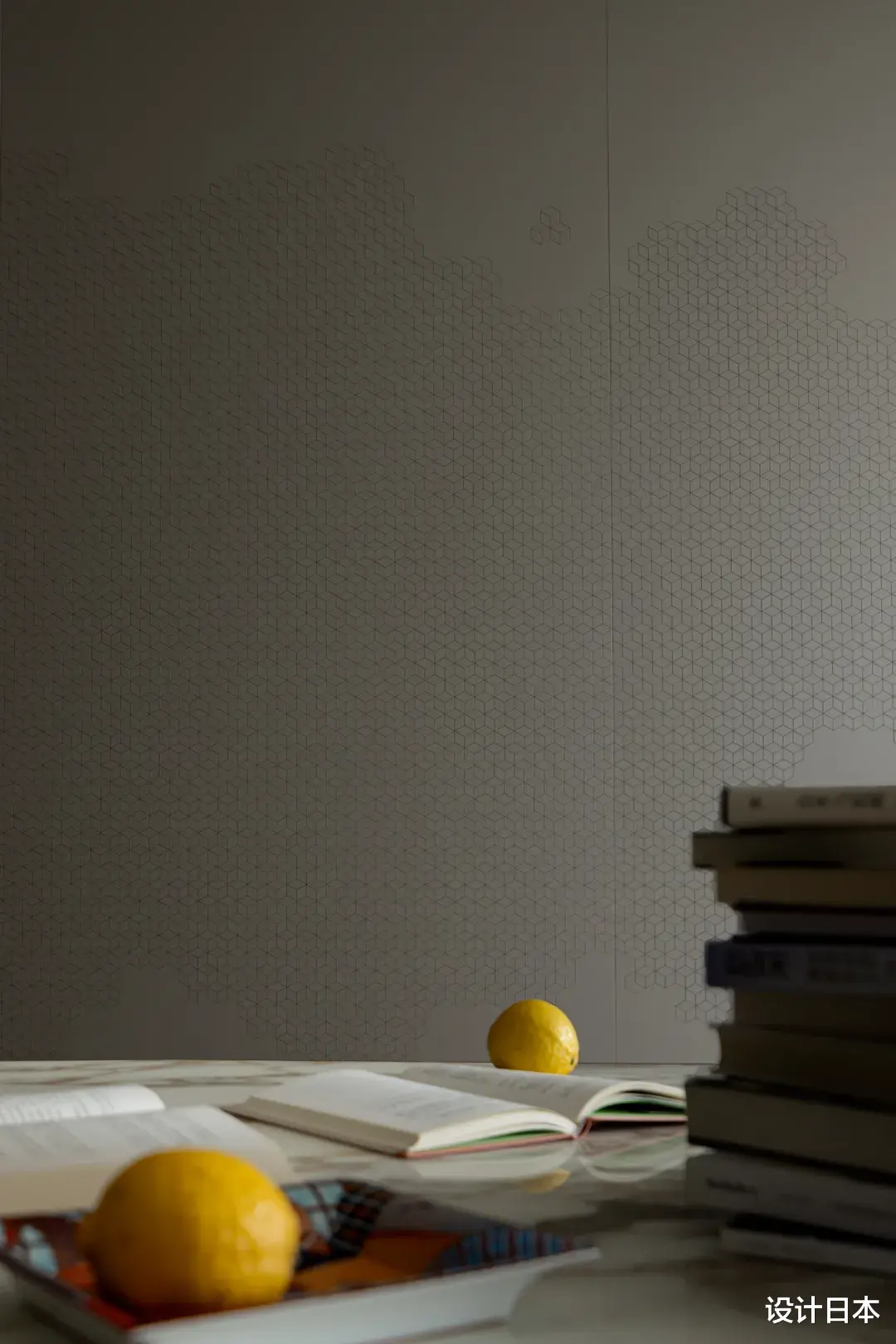




衣帽间设计端庄大气,玻璃元素加入灰色柜面中,搭配灯光,释放琥珀色奢华。足够的收纳空间方便居者日常使用,灰色的静谧素雅,提高空间品味。整体空间显得很开阔。
The design of the cloakroom is dignified and atmospheric, with glass elements added to the gray counter and lighting, releasing amber luxury. Adequate storage space is convenient for residents' daily use, and the quiet and elegant gray color enhances the taste of the space. The overall space appears very spacious.



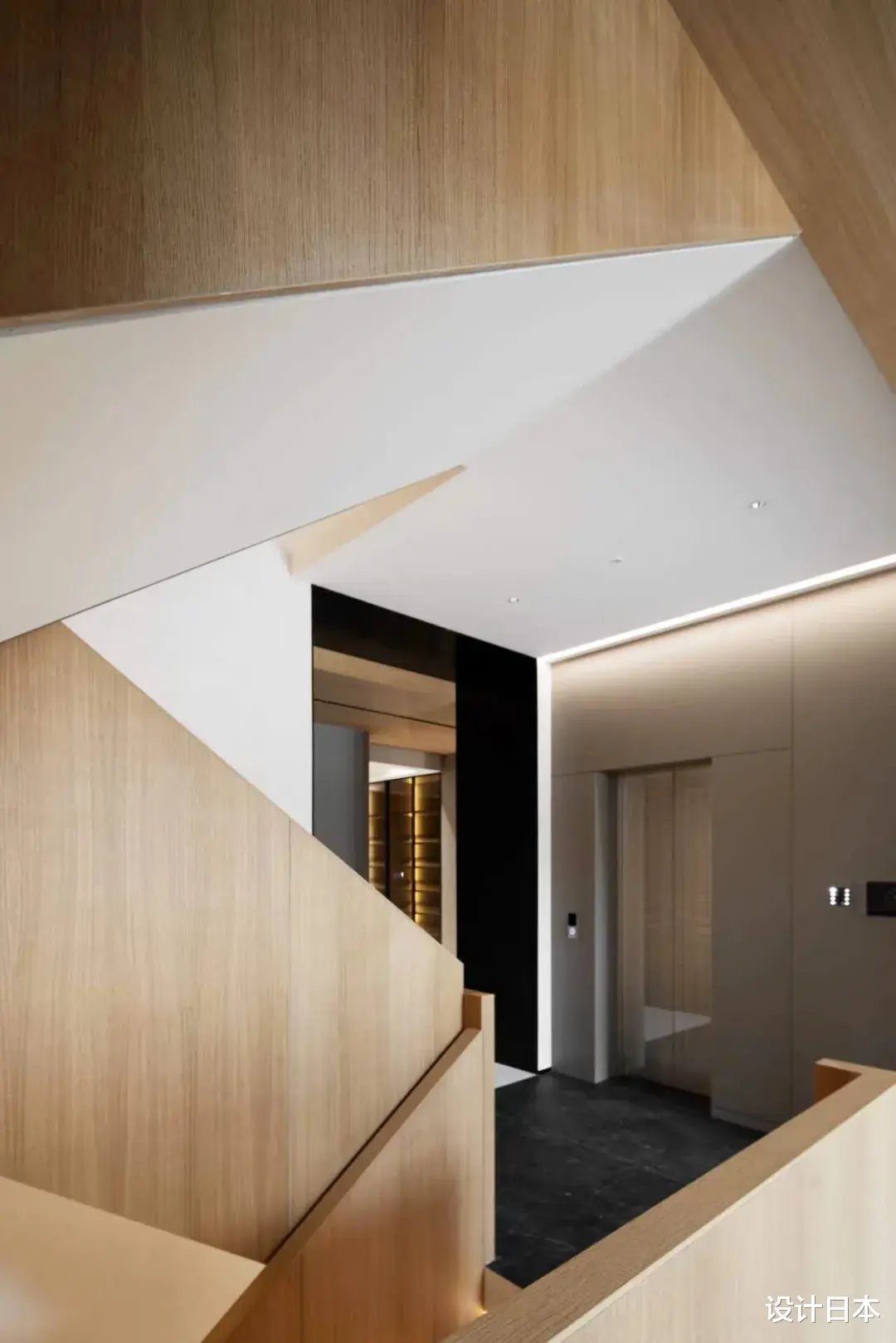
卧室空间内,木质元素依然包裹空间,梳妆台和休息区都占据各自的位置,仿佛应该出现在这个位置。动线迂回便捷,百叶窗让光线更加柔和。
In the bedroom space, wooden elements still wrap around the space, with the dressing table and resting area occupying their respective positions, as if they should appear in this location. The flow is circuitous and convenient, and the blinds make the light softer.
















休闲活动室内的浅绿色沙发,营造自然意境。人字拼接地板延续空间风格,摆放的艺术画,带来鲜花元素,每个细节都充满自然气息。
The light green sofa in the leisure activity room creates a natural atmosphere. The herringbone splicing floor continues the spatial style, with artistic paintings placed to bring floral elements, and every detail is full of natural atmosphere.
