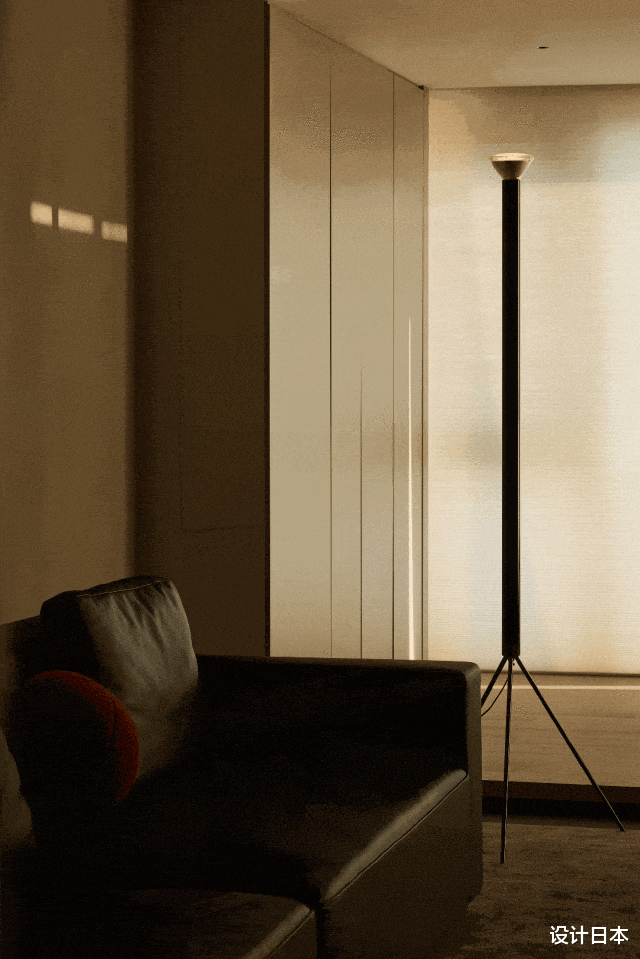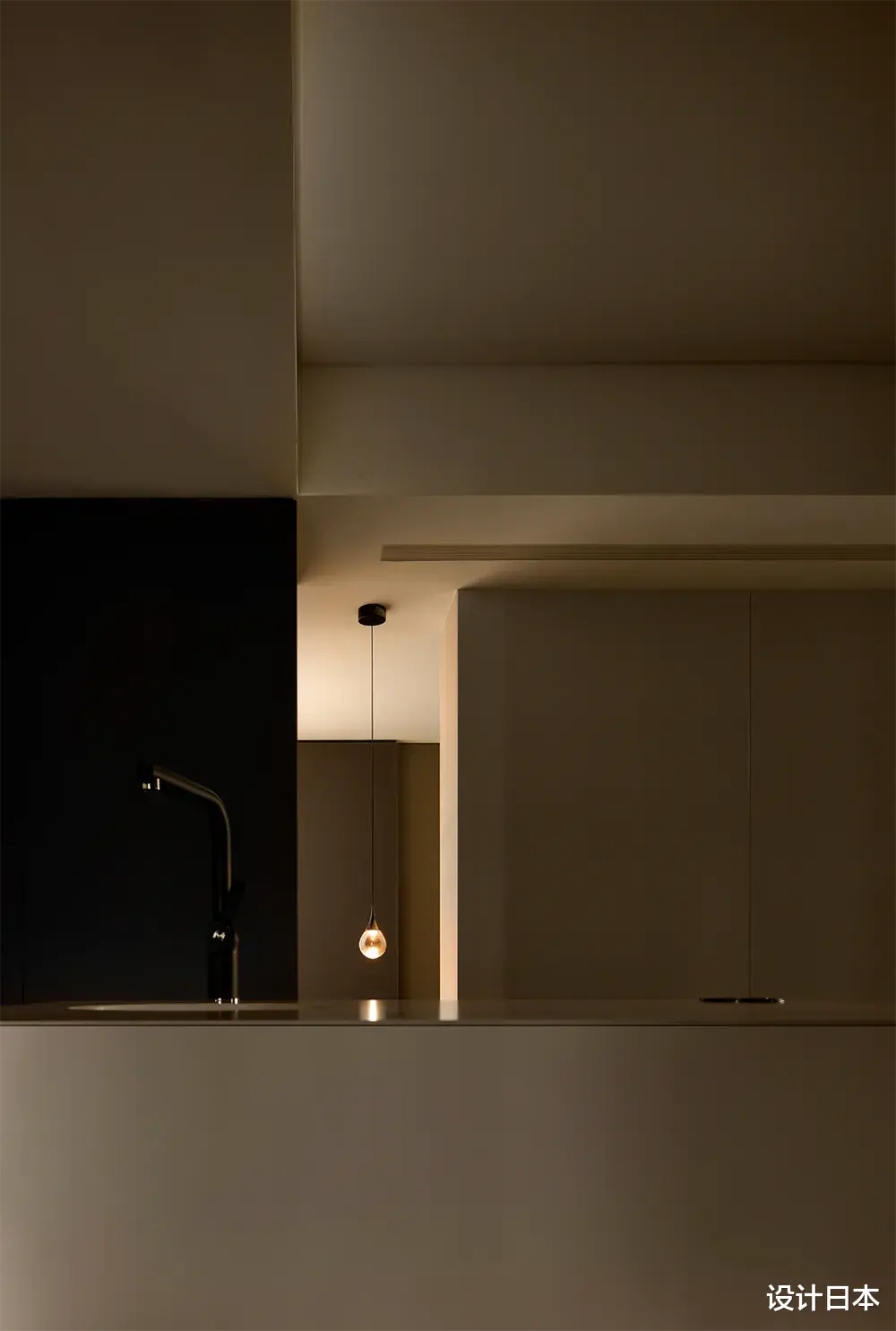
简约的笔法,勾勒出家的轮廓和细节,每一个区域的凝望,聆听家的故事。追寻一份安宁,珍惜岁月静好,也开创自己的故事。
在公寓内,设计师利用配色和材质,结合光影效果,打造出唯美的生活场景。整体氛围十分平和,仿佛聆听着时光的故事,内心和生活深切互动,感受到呵护与温暖。材质为环保材料,表达出先进的设计理念。
进入玄关位置,左侧是一处版悬浮的木质隔断,似乎围拢着家的热络。这里也是一处收纳柜,实用功能和艺术结合起来,也显得格外整洁,而空间更加高级。
Entering the entrance, to the left is a suspended wooden partition that seems to surround the warmth of the home. This is also a storage cabinet that combines practical functions with art, making it particularly neat and the space more upscale.


靠近阳台的位置,是一处品茶区,遮阳帘的设计,留下巨大的光影,仿佛正在播放一场电影。木质茶桌摆放在旁边,茶香气和光影融合,品茗的同时,沉浸在无声的岁月中。空间仿佛被施展魔法,一切都静止下来。
Near the balcony is a tea tasting area, and the design of the sunshade leaves a huge light and shadow, as if playing a movie. The wooden tea table is placed next to it, where the aroma of tea blends with light and shadow, immersing oneself in the silent passage of time while sipping tea. The space seemed to be enchanted, and everything came to a standstill.






客厅和周围的功能区域采用开放式设计,在空间漫步,可以轻松感受到通透效果。灯光在内,光影在外,彼此交相辉映。一些角落也更加精致,简约的天花板带来内心的开阔,空间加入隐藏式音响,增加影院效果。声音在空间悄然散发,居者作为主角,轻松上演美好生活场景。
The living room and surrounding functional areas adopt an open design, allowing visitors to easily feel the transparency effect while strolling in the space. Lights inside, light and shadow outside, complementing each other. Some corners are also more exquisite, with simple ceilings bringing inner openness, and hidden sound systems added to the space to enhance the cinema effect. The sound quietly emanates in the space, and as the protagonist, the resident effortlessly staged a beautiful scene of life.








餐厨区域位于客厅一侧,彼此共享活动空间。岛台延伸出木质餐桌,深浅搭配带来层次美感。空间的收纳空间十分丰富,光影在空间舞动,也带来晚霞的浪漫。酒柜隐藏于柜体之中,随时品尝美酒,惊喜蕴藏于生活中。
The dining area is located on one side of the living room and shares activity space with each other. The island extends into a wooden dining table, and the combination of depth and shade brings a sense of layered beauty. The storage space of the space is very rich, with light and shadow dancing in the space, bringing a romantic sunset. The wine cabinet is hidden inside the cabinet, allowing you to taste fine wine at any time, and surprises are hidden in life.




The master bedroom space is simple and elegant, with a simple and elegant color scheme. The wooden floor is very warm, paired with a wine red bed frame, expressing the romance of life. The lazy atmosphere makes the resting atmosphere more intense.




整体豪宅设计打造出开阔感觉,居者轻松切换实用场景,看似简约的设计,并不缺少美学内容,光影的意境带来深远的感悟,而功能和艺术的丰富提高生活品质。
The overall luxury design creates a sense of openness, allowing residents to easily switch between practical scenarios. The seemingly simple design does not lack aesthetic content, and the imagery of light and shadow brings profound insights. The richness of functionality and art enhances the quality of life.
