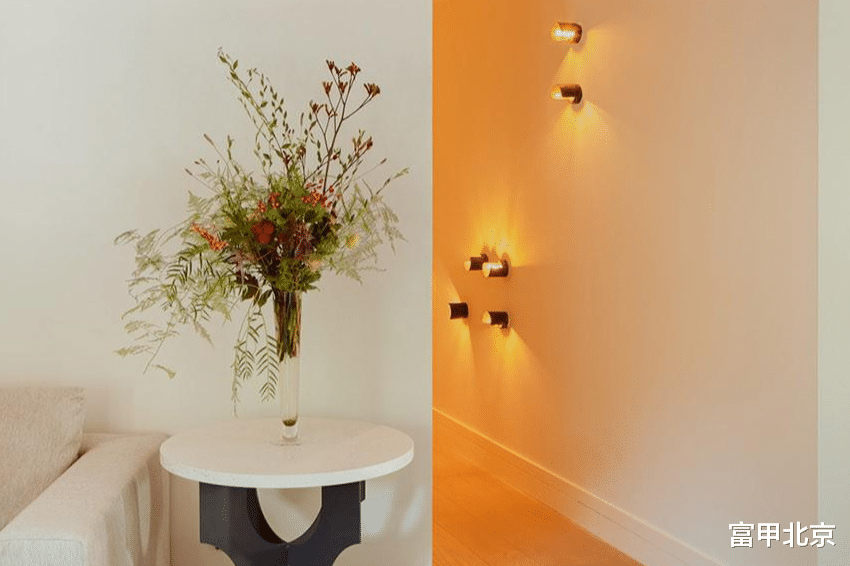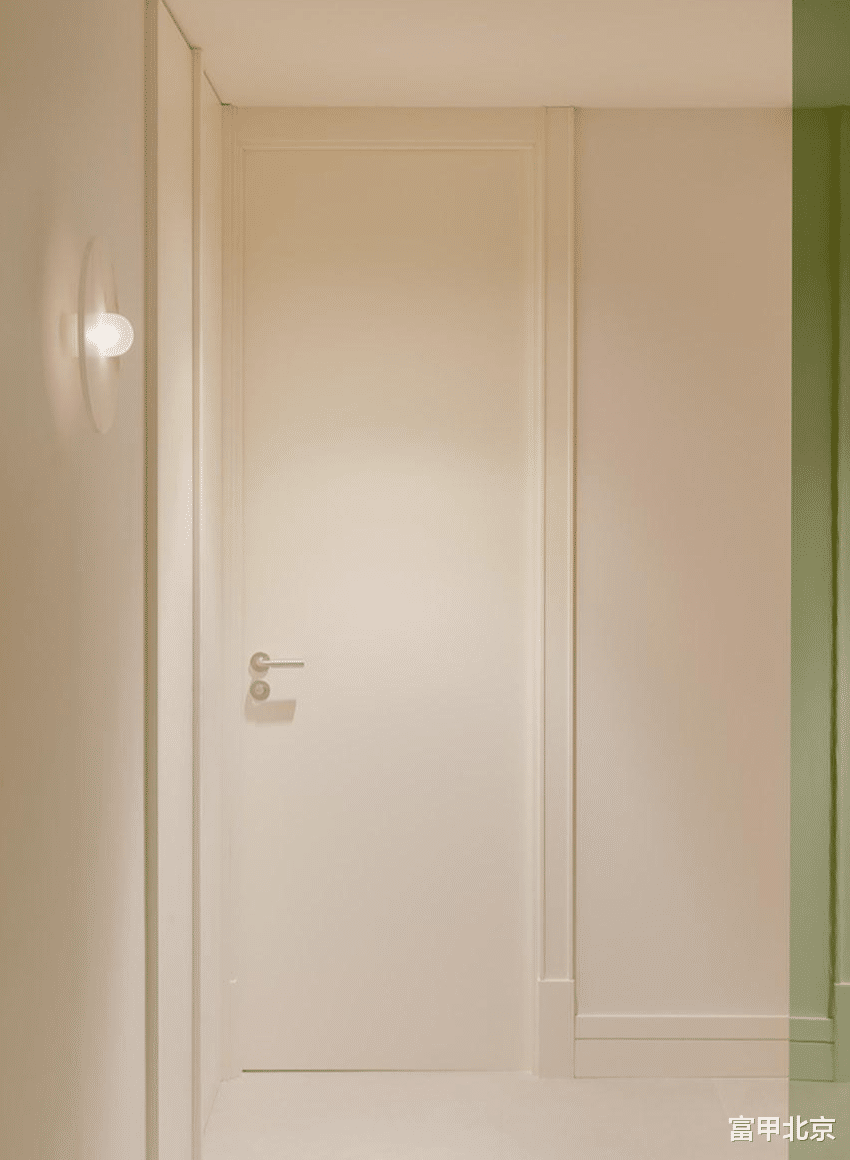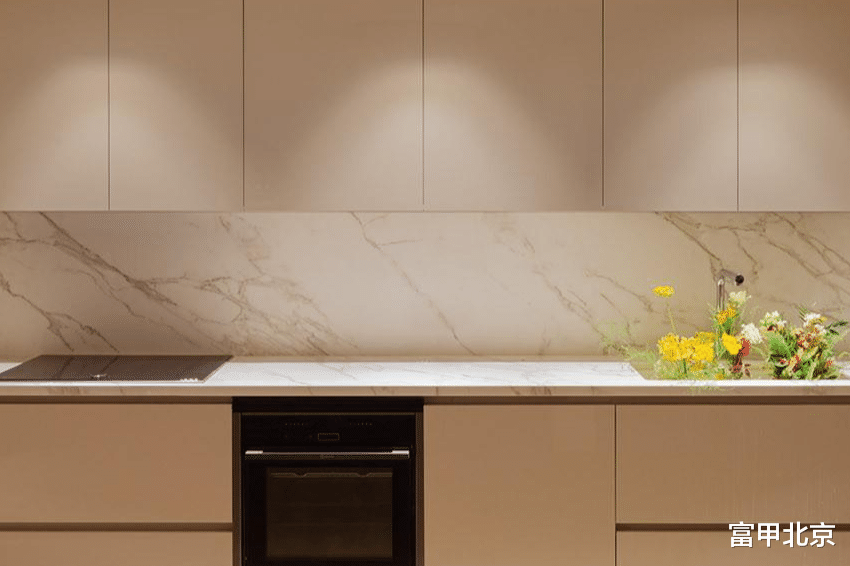西班牙富人居
该项目坐落于Paseo de Recoletos大道最独特的建筑之一,带有鲜明的特征,比如朝向街道的弧形窗洞和形成了一条长走廊的纵向承重墙。在做空间布局并满足客户传达的需求时,该特征至关重要。宽敞的入口铺以棋盘格地板砖,并摆放了精心设计的绿色烤漆家具,它在一侧划定了入口的边界,另一侧作为大衣柜使用。由Ettore Sottsas于 20世纪60年代设计的带有圆形基座的意大利式圆桌,采用卡拉拉大理石桌面和黑色金属圆柱支撑,与Angelo Mangiarotti设计的“爱神”电视桌一同限定了入口的流线,使其更加引人入胜。
The project is located on one of the most unique buildings on Paseo de Recoletos Avenue, with distinctive features such as curved window openings facing the street and longitudinal load-bearing walls forming a long corridor. This feature is crucial when making spatial layouts and meeting the needs conveyed by customers. The spacious entrance is paved with checkered floor tiles and decorated with carefully designed green painted furniture, which demarcates the boundary of the entrance on one side and serves as a wardrobe on the other side. The Italian style round table with a circular base, designed by Ettore Sottsas in the 1960s, features a Carrara marble tabletop and black metal columns for support. Together with Angelo Mangiarotti's "Cupid" TV table, it limits the flow of the entrance, making it even more captivating.





门庭与三间卧室相连。我们不希望只塑造一个通行的空间,因此采用独特的灯具消除空间刻板的感觉,多角度有机发散的暖光在人们走进起居室时与他们相伴。












