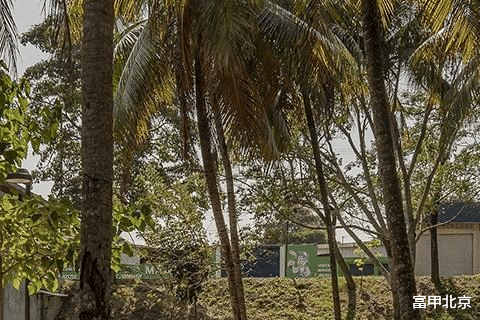巴帕洛阿潘河线性公园旨在恢复瓦哈卡州图斯特佩克市退化的公共空间,公园位于城市边界和巴帕洛阿潘河的自然边界之间。
The Papaloapan River Linear Park is a project aimed at rehabilitating a degraded public space in the city of Tuxtepec, Oaxaca, located between the city limits and the natural border of the Papaloapan River.
▼项目概览,Overview of the project©Andrés Cedillo / ESPACIOS
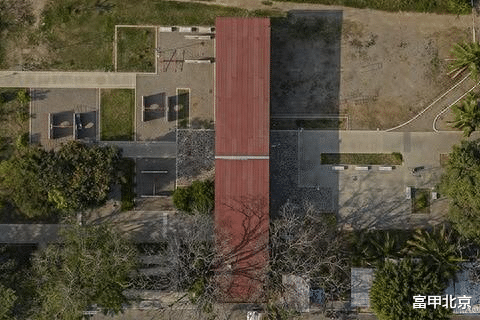
为了创造一个宜居的环境,设计战略的重点是整合一个占地11.8公顷的滨河公园,以重振城市与河流的关系。在初期,公园的公共空间长达4.5公里。在这里,新空间鼓励集体性的休闲与使用,其目的是促使公园不光要成为本地的核心景观,更要在中期成为一个区域性的名胜景区。
With the aim of creating a livable environment, the design strategies focused on revitalizing the city’s relationship with the river through the integration of a riverside park covering 11.8 hectares of public space, stretching over 4.5 km in the initial phase of the intervention. This new space is intended to encourage collective use and enjoyment, with the intention of going beyond the local level and becoming a regional attraction in the medium term.
▼经过整合的滨河公园区域,Integrated riverfront park area©Andrés Cedillo / ESPACIOS

通过对现有设施与社会人口结构关系的分析,设计团队着重提升公园满足不同需求造访者的能力,为公园承载体育、文化、 娱乐、社会环境等活动的多样化需求提供了方案。设计通过创建和修复巴帕洛阿潘河畔空间,恢复了人们对这条墨西哥第三大河同时也是水量最丰富的河流的使用,提高了人们对其保护的环境意识,从而重塑了人们与这重要自然遗产的关系。
Through an analysis of the existing facilities in relation to the socio-demographic structure, the project aimed to equip the park with a diverse programme of sporting, cultural, recreational, social and environmental activities to meet the needs of users with different visiting patterns and purposes. This approach has revitalized the use of the space and raised environmental awareness of its conservation by creating areas that recovers the riverside of the Papaloapan River, the third largest and most abundant river in Mexico, thus restoring the population’s relationship with this vital natural heritage, previously neglected as a residual, dangerous, contaminated and unattractive area.
▼鸟瞰公园与河流,Aerial view of the park and river©Andrés Cedillo / ESPACIOS
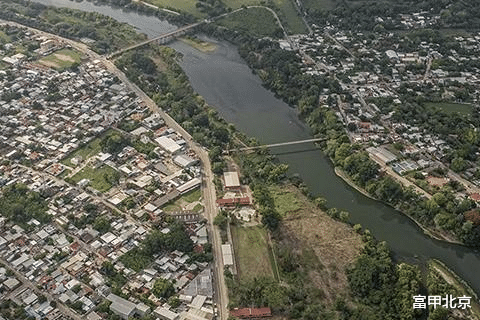
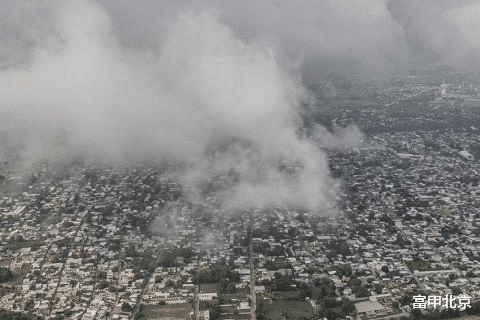
Alejandro Polo Lamadrid说:“设计将重点放在空间衔接的概念上,以公园的历史脉络为基础加以延伸,以创建一个连贯的结构,并确保公共环境的可识别和无障碍。我们的目标是在建筑群中引入娱乐、文化和体育设施,同时促进环境景观的恢复。为实现了这一目标,设计采取了释放被占用区域、植被恢复、替换非乡土植物、造林以及扩大雨洪滞留区等措施。”
“Building on and extending the historical lineage of the park, we focused on the concept of spatial articulation to create a coherent structure that ensures the legibility and accessibility of the public environment. Our aim was to facilitate the introduction of recreational, cultural and sports facilities within the complex, while promoting the restoration of areas of environmental and landscape value. This has been achieved through measures such as the release of informally occupied areas, vegetative rehabilitation, replacement of non-native species, reforestation and the expansion of flood and rainwater retention areas”.– Alejandro Polo Lamadrid
▼具有衔接性的建筑,Building with a sense of articulation©Andrés Cedillo / ESPACIOS
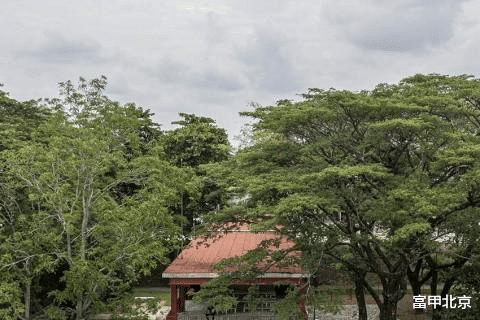
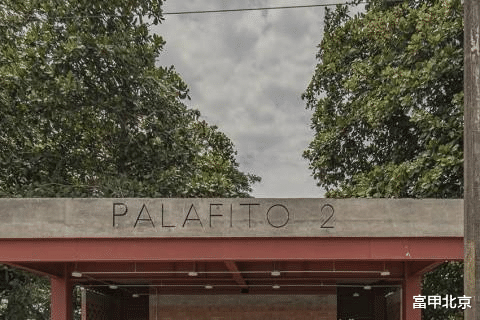
考虑到图斯特佩克市历史性的工业遗产,设计团队选择了宽大的钢结构轻质屋顶以提高识别度和记忆度。该项目旨在通过新的设计语汇和设计尺度,以简洁的方式进行场地的重新诠释。其中相当重要的一点是:这些结构应易于维护并具有较长的使用寿命。泥砖墙、围栏、混凝土墙、抛光水泥地面和铁艺元素与建筑相得益彰。作为瓦哈卡州地区色彩整合的一部分,该项目中的建筑物选用了与该州其他设施相协调的红色。
Given Tuxtepec’s historic industrial heritage, steel and expansive lightweight roofs were chosen, reinterpreted with simplicity through a renewed language and scale to enhance recognition and memorability. It was important that these structures be easy to maintain and have a long lifespan. The structures are complemented by mud brick walls and fencing, exposed concrete walls, polished cement floors, and ironwork. The shade of red chosen for the structures harmonizes with other facilities in the Oaxaca region and is part of a regional color integration.
▼宽大的钢结构轻质屋顶,Expansive steel lightweight roof©Andrés Cedillo / ESPACIOS
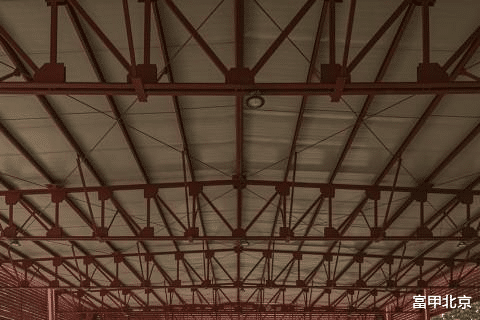
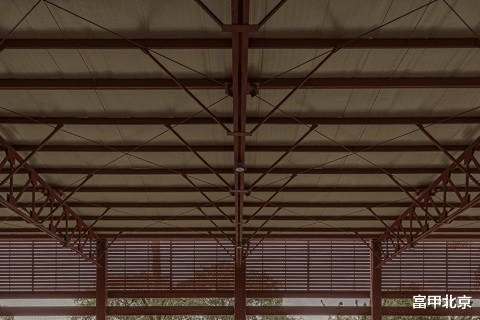
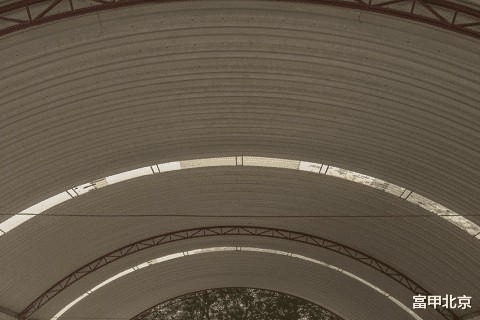
▼红色为主色调的建筑物,Red-coloured buildings©Andrés Cedillo / ESPACIOS
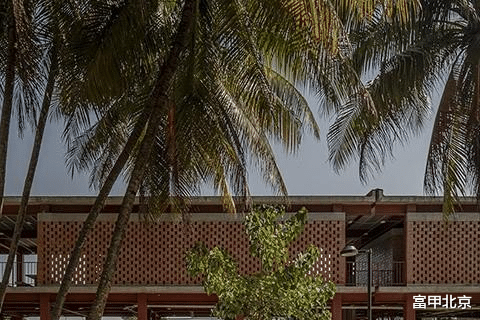

▼建筑细部,Architectural details©Andrés Cedillo / ESPACIOS
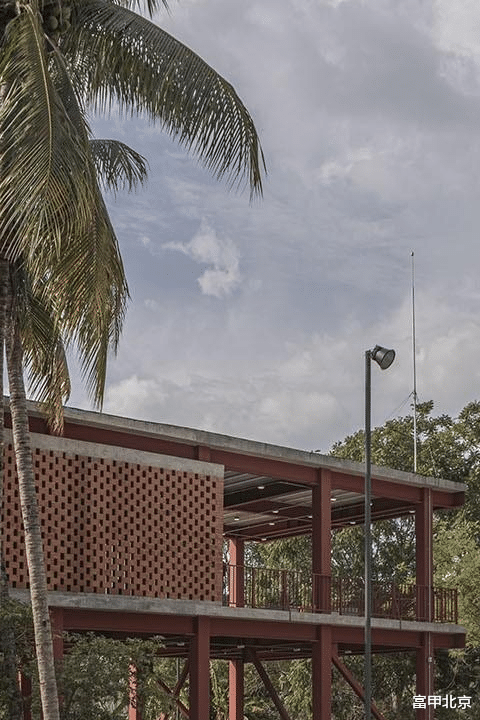

该项目包括四座被称为“棚屋”的建筑,每座占地约420平方米。这些连接街道和公园的建筑为使用者提供了一系列便利设施,包括有顶棚的候车区(让人联想到公交车站)、卫生设施、更衣室、特许商业区、体育活动区、座位区以及可眺望河流和附近娱乐活动的观景台。
The project includes four buildings of 420 m2 each, called “stilt houses,” which connect the street with the park. These structures provide users with a range of amenities, from covered areas and waiting areas—reminiscent of bus stops—to sanitary facilities, changing rooms, commercial areas for concessions, areas for sports activities, seating areas, and scenic viewpoints with views of the river and nearby recreational activities.
▼棚屋建筑概览,Overview of stilt houses©Andrés Cedillo / ESPACIOS
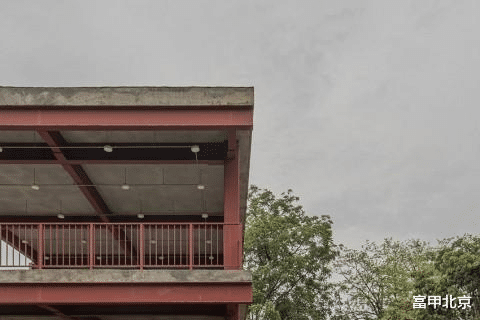
▼棚屋细部,Details of stilt houses©Andrés Cedillo / ESPACIOS
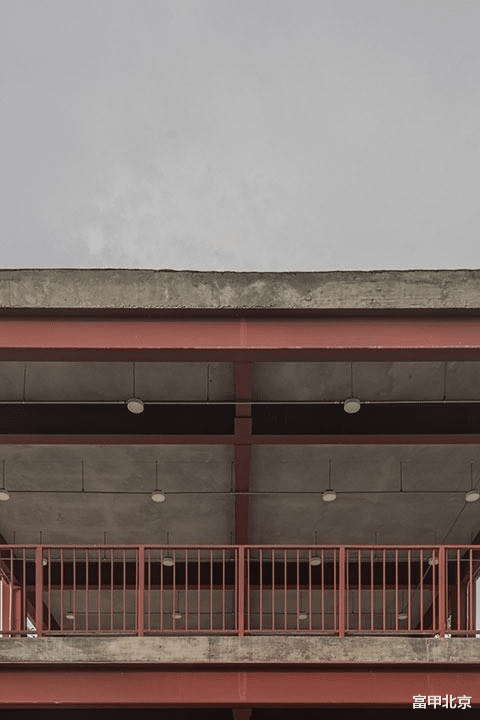

▼棚屋内的光影变化,Light and shadow in stilt houses©Andrés Cedillo / ESPACIOS

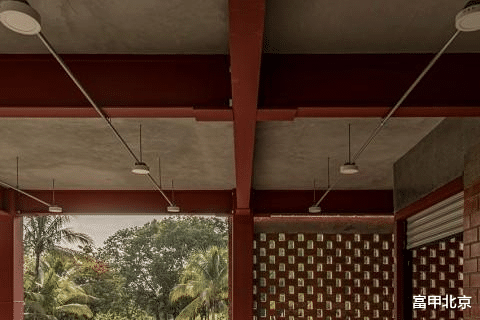
▼棚屋内的设施,Equipments in the stilt houses©Andrés Cedillo / ESPACIOS

该项目还包括三个有顶棚的多功能运动场和一个滑板公园,总面积约4100平方米,以保护使用者免受炎热或雨水天气的侵袭。此外,公园里还设置有两个室外多功能运动场、四个草地足球场、一条 1.3 公里长的可透水的软质跑道、一条 3.8 公里长的自行车道、含泵道的开放空间、游乐场、健身器材、广场和露天剧场。相应的,设计团队为公园配备了带顶棚看台、露天看台、坡道和堤防。此外,设计团队提供了一个包含照明、城市家具、标识、无障碍、景观绿化(11350平方米)和一个可开展环境教育宣传的苗圃区(占地约 5 公顷)在内的综合解决方案。
Within the park, the program includes three covered multi-sport courts and a skate park, totaling 4,100 m2, to protect users from the heat and rain. There are also two outdoor multi-use sports courts, four grass football pitches, a 1.3 km soft and permeable running track, a 3.8 km cycle path, open spaces including a pump track, playgrounds, fitness equipment, plazas, and open-air forums, as well as covered and open-air stands, ramps, and embankments. Lighting, urban furniture, signage, and universal accessibility solutions are provided, along with 11,350 m2 of landscaping and reforestation. Additionally, there is a nursery with areas for environmental education and awareness, covering approximately 5 hectares.
▼有顶棚的多功能运动场概览,Overview of covered multi-sport courts©Andrés Cedillo / ESPACIOS
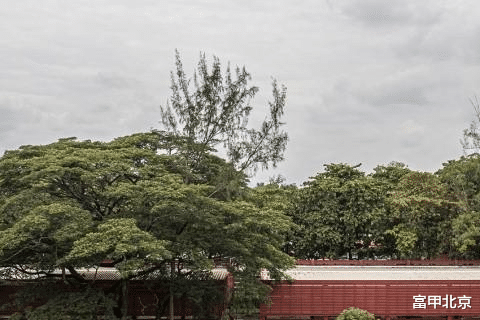
▼适应当地气候的顶棚,Roofs adapted to the local climate©Andrés Cedillo / ESPACIOS

▼相互衔接的空间,Interconnected spaces©Andrés Cedillo / ESPACIOS
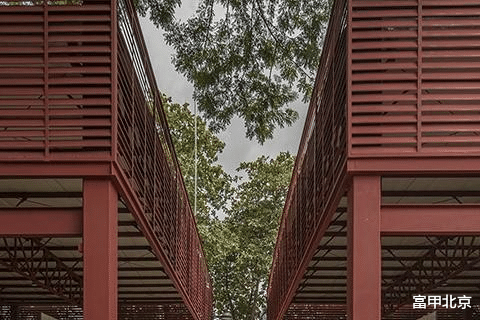
▼顶棚细部,Roof details©Andrés Cedillo / ESPACIOS

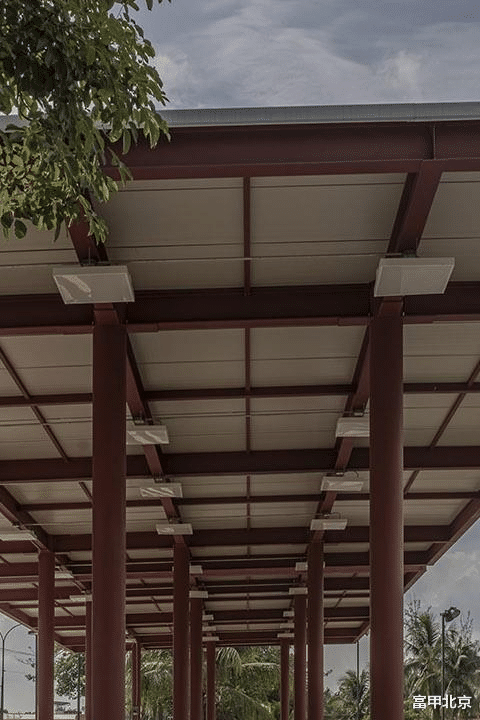
▼室外多功能运动场鸟瞰Aerial view of outdoor multi-use sports courts©Andrés Cedillo / ESPACIOS


▼健身器材,Fitness equipment©Andrés Cedillo / ESPACIOS
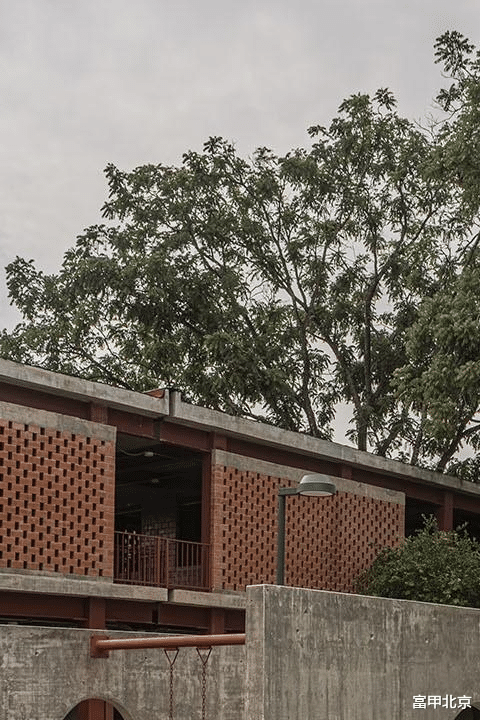

▼游乐场游玩的人,Poeple playing in the playground©Andrés Cedillo / ESPACIOS
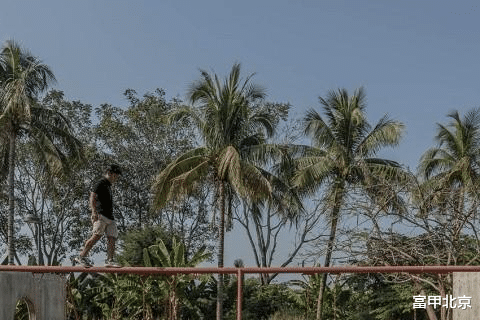
▼坡道和堤防,Ramps and embankments©Andrés Cedillo / ESPACIOS

此外,设计团队对毗邻公园的一段林荫大道也进行了改造,铺设了新的路面,安装了照明设备和标识牌,还设置了座椅和观景区,使改造后的地面面积增加了8000平方米。
Furthermore, a section of the boulevard adjacent to the park has been reclaimed, with new paving, lighting, and signage, as well as seating and scenic viewing areas, creating an additional 8,000 m2 of recovered surface.
▼改造后的林荫大道,Reclaimed boulevard©Andrés Cedillo / ESPACIOS


Alejandro Polo Lamadrid说:“图斯特佩克市是瓦哈卡州的第二大城市,但由于该市地处山脉之间,反而与相邻另外两州的关系较为密切。这造成了该市在历史上一直处于一种与世隔绝的状态,再加上该市着重发展商业和工业,导致了公共空间、娱乐和环境设施的退化。幸运的是,重新焕发生机的巴帕洛阿潘河线性公园再次吸引了各个年龄段的游客。由于运动区和休闲区提供了照明,游客的游览时间也在不断延长。据估计,该公园在任何时候都能容纳多达一万名游客,日均游客量则能达到约5000名,这与设计方案是一致的。”
“Tuxtepec, the second largest city in Oaxaca, has historically been isolated due to its location between mountain ranges, resulting in closer ties with the states of Puebla and Veracruz. This isolation, combined with its commercial and industrial focus, has led to the degradation of public spaces and recreational and environmental facilities. However, the revitalized park is once again attracting users of all ages, who are extending their visits thanks to the lighting provided in the sports and relaxation areas. It is estimated that the park will be able to accommodate up to 10,000 users at any one time, with around 5,000 visitors per day, in line with the planned program.” – Alejandro Polo Lamadrid
▼重新焕发生机的空间,The revitalized park©Andrés Cedillo / ESPACIOS
