Las Rocas位于Valle de Bravo北部的La Peña地区,这是一片高地,遍布岩石和特有的植被。这一综合体由四座住宅组成。
Las Rocas is a complex of four houses in the northern part of Valle de Bravo known as La Peña, an elevated terrain of outcrops and endemic vegetation.
▼项目概览,overview of the project ©Onnis Luque

▼项目鸟瞰,Ariel view of the project ©Onnis Luque


项目占地6,400平方米,场地被视为毗邻自然保护区的延伸,设计力求尊重并修复这一环境。设计团队通过详尽而精准的场地分析,确定了每栋住宅的最佳位置,尽量减少对原有地形、岩石和植被的影响。
▼场地平面,site floor plan ©Ignacio Urquiza Arquitectos

The 6,400-m2 site was treated as an extension of the adjacent natural reserve, and the project seeks to respect and regenerate this environment. A detailed and accurate site analysis was essential to determine where to position each of the houses for minimal impact on the preexisting runoffs, rocks, and vegetation.
▼傍晚景象,at dusk ©Onnis Luque

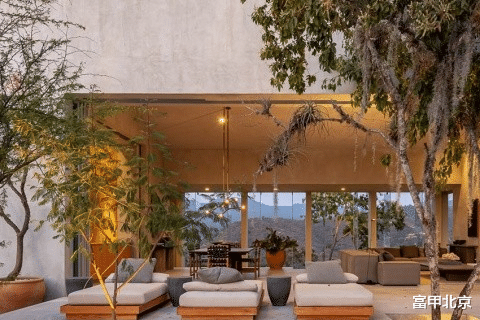
▼毗邻自然保护区,the adjacent natural reserve ©Onnis Luque

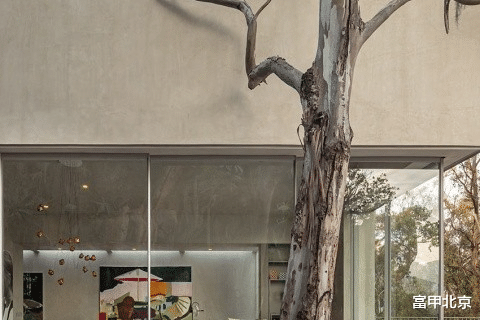
▼被自然环绕的环境,surrounded by nature ©Onnis Luque


▼被自然环绕的庭院, courtyard surrounded by nature ©Onnis Luque


一条狭窄的鹅卵石小路通向综合体的中央服务区,服务区内设有停车场、储藏室,以及蓄水池、机房和污水处理设施等核心设备。车辆需停放在服务区,用户从这里开始步行,通过小径、台阶和小广场前往住宅。这样的设计让用户迅速脱离城市的喧嚣,融入大自然。
A narrow cobbled road leads to the complex’s central service area that contains a car park, storerooms, as well as key installations such as cisterns, machine rooms, and treatment plants. Users are required to leave their vehicles here and walk to the houses via paths, steps, and small plazas, immediately freeing them from the urban surroundings.
▼入口台阶, steps leading to the entrance ©Onnis Luque

▼入口廊道, the colonnade at entrance ©Onnis Luque


项目设计源于对功能需求的深入研究,旨在创建一个动态系统,通过不同的布局优化每栋住宅的设计。四座住宅虽然采用相同的模块和组件,但根据各自的特点进行了独特的排列。这些体块在前、后、上、下、左、右六个方向上自由布置,灵活应对场地条件。建筑体块之间保持分离,这些空隙带来了开阔的景观视野、自然光线和良好的通风,使其与场地充分融合。在Las Rocas,浴室可以是岩石的一部分,树木成为屋顶的一部分,而地形本身则化作步道或台阶:自然成为设计的主导元素。
The project evolved from the study of the program: the idea was to create a dynamic system, generating different configurations to optimize compositions for each location. As a result, the four houses use the same modules and components but with unique layouts depending on their respective characteristics. The volumes are freely arranged in six directions (front, rear, above, below, left, right) in response to their specific situations. This simple and dynamic system blends the architecture into its natural context. These volumes do not touch each other; their separation creates voids, views, natural light and ventilation to integrate them adequately within the site. In Las Rocas, a bathroom can be a stone, a tree a part of the roof, and the terrain itself a walkway or set of steps: nature defines the design.
▼开阔的景观视野, creates landscape views ©Onnis Luque


▼带来自然光线和良好的通风, creates natural lighting and ventilation ©Onnis Luque
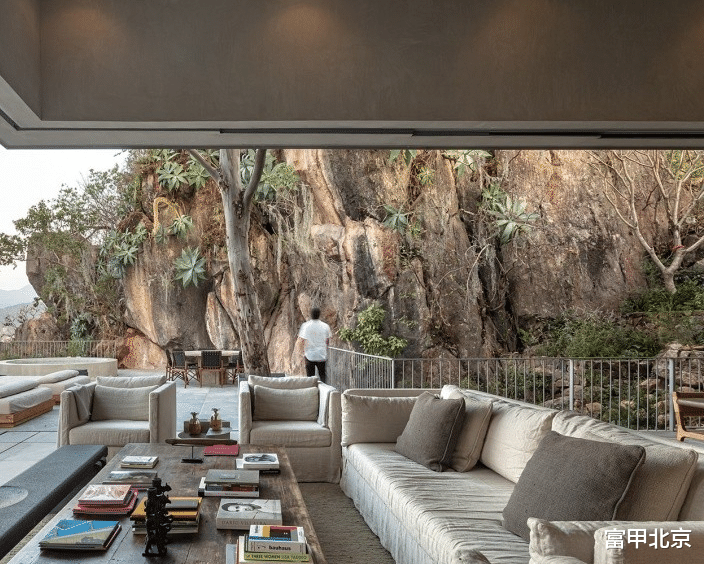

正如设计团队在许多项目中所做的那样,模块首先在工作室中完成设计,随后根据现场条件进行定位。一旦确定位置后,团队开始布置家具,规划门窗,并将各个体块通过廊道连接起来。廊道既是水平和垂直的交通轴线,其尺寸、高度和位置均根据每个体块的具体情况量身定制。这种设计方式让建筑适应场地,而不是让场地迁就建筑。
As with many of our projects, the modules were designed separately in the studio and then mapped out on site to define their ideal location. Once positioned, we added the furnishings, imagining the placement of doors and windows before connecting them to the corridor, a linear axis that acts as a horizontal and vertical circulation, with dimensions, measurements, and levels all depending on the location of each volume within the program. These circulation routes adapt the architecture to the site and not vice-versa.
▼开放的庭院, open courtyard ©Onnis Luque

封闭体块与开放廊道之间的对比营造了多样的空间感受:卧室区域的私密性与廊道的开放性形成鲜明对比,廊道直接与周围的植被和岩石景观相连。廊道不仅连接了不同区域,还捕捉了南向的光线和热量,通过岩石形成的阴影和住宅北向的布置来调节室内温度。
The contrast between the closed volumes and the openness of the corridors is designed to stimulate different sensations when inhabiting these spaces: the enclosure of the sleeping area contrasts with the open circulation routes that relate directly to the local vegetation and rocky landscape. Apart from linking the different areas, the corridor captures southern light and local heat to regulate the houses’ temperature thanks to the shadows thrown by the outcrops and the north-facing orientation of the residences.
▼开放廊道,the openness of the corridors ©Onnis Luque

▼室内廊道,the indoor corridors ©Onnis Luque


客厅和餐厅采用了一个由5×10米悬臂结构形成的转角窗设计,将室内空间与外部环境无缝连接。这种设计避免了Valle de Bravo乡村住宅常见的功能重复问题,确保这些空间被充分利用,成为整个项目的核心部分。
The living and dining rooms have a corner window created by a 5 x 10 meter cantilever, opening up the space and directly joining the interior to the exterior. This design avoids duplicating areas—a common issue in rural retreats in Valle de Bravo—to ensure these rooms are fully used and become core elements of the program.
▼由5×10米悬臂结构形成的转角窗设计,a corner window created by a 5 x 10 meter cantilever ©Onnis Luque


▼由5×10米悬臂结构形成的转角窗设计,a corner window created by a 5 x 10 meter cantilever ©Onnis Luque

▼客厅与餐厅,living room and dining area ©Onnis Luque
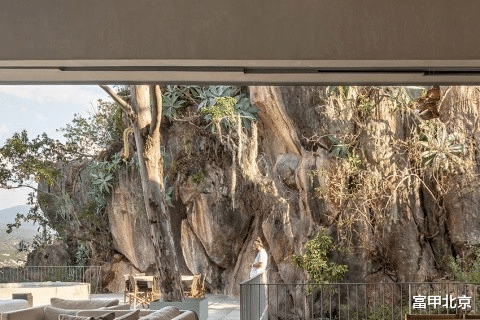

▼室内空间与外部环境无缝连接,directly joining the interior to the exterior ©Onnis Luque

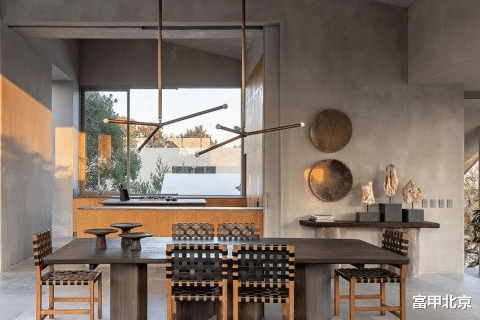
▼餐厅,dining area ©Onnis Luque

厨房与餐厅和客厅位于同一空间,在某些情况下可以通过滑动隔断将其分隔或整合。露台是设计的最后一部分,其尺寸根据场地条件进行调整,使景观融入项目,模糊了建筑与自然环境的界限。
The kitchen is located in the same space as the dining room and living room, and in some cases it can be joined to these spaces with a sliding partition. The terraces were the last piece of the jigsaw: they were plotted on the site to adapt their dimensions to the possibilities of the context and for the landscape to form part of the project, blurring the boundary between construction and the surroundings.
▼模糊了建筑与自然环境的界限,blurring the boundary between construction and the surroundings ©Onnis Luque
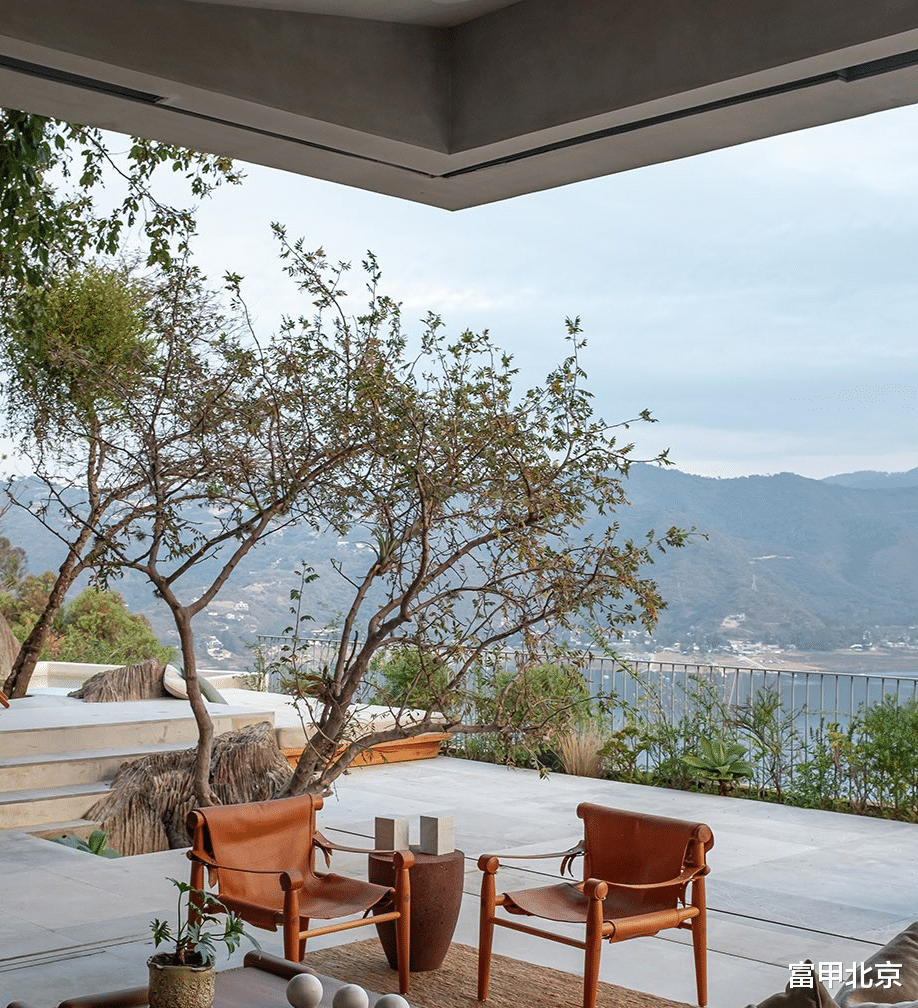
Las Rocas的外墙采用浅灰色粉刷,与周围岩石的主色调和谐统一。项目仅采用了两种补充材料:纹理石材地板和玻璃。玻璃与外墙齐平,表面光滑,与粗糙的周围环境形成鲜明对比,同时反映自然景观,使建筑融入场地。这样的配色方案赋予了建筑低调而简约的特质:实体体块的构成带来轻盈感,而植被和自然依然是设计的主角。住宅以其简约设计脱颖而出,创造了安静的建筑空间,让自然环境成为视觉和体验的焦点。
The light-gray stucco finish for Las Rocas matches the predominant hue of the surrounding rocks. Only two other materials complement the project: textured stone flooring and glass, which is always flush with the exterior façades, matches the walls’ smooth texture, in stark contrast to the surroundings, reflecting the surroundings and merging the house within its context. This color scheme allows a discreet and simple architecture: the composition of the solid volumes creates a sense of lightness; vegetation and nature are kept as the main element. The houses stand out for their simplicity, creating a quiet built space to bring the context to the fore.
▼卧室,bedroom ©Onnis Luque

▼浴室,bathroom ©Onnis Luque
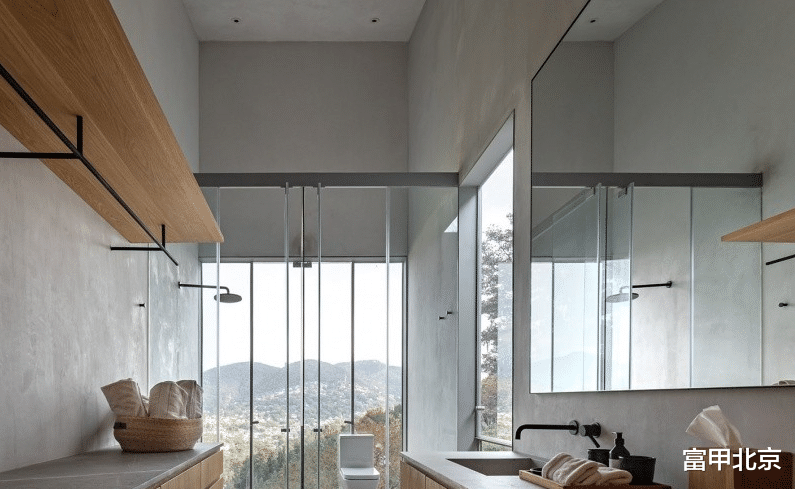
▼浴室,bathroom ©Onnis Luque
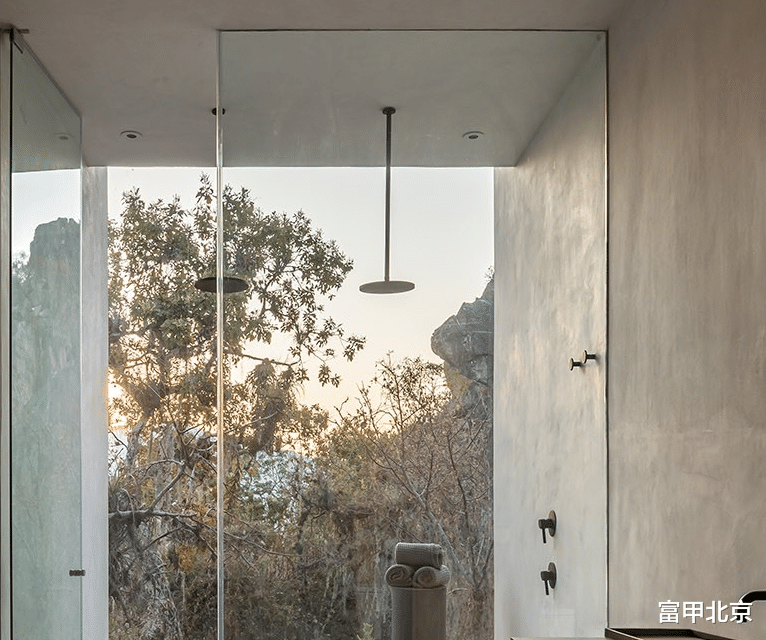
Ana Paula de Alba为每座住宅量身定制了室内设计,根据每个家庭的具体需求,为每个空间赋予了独特的个性。每栋住宅都呈现出独一无二的气质,这种气质源于使用者、建筑与环境之间的完美协作。
Ana Paula de Alba’s custom interior designs for each house responds to the families’ specific needs, giving every space a unique character. Each home has its own essence, the result of the synergy between user, architecture, and context.
▼细部,detail ©Onnis Luque
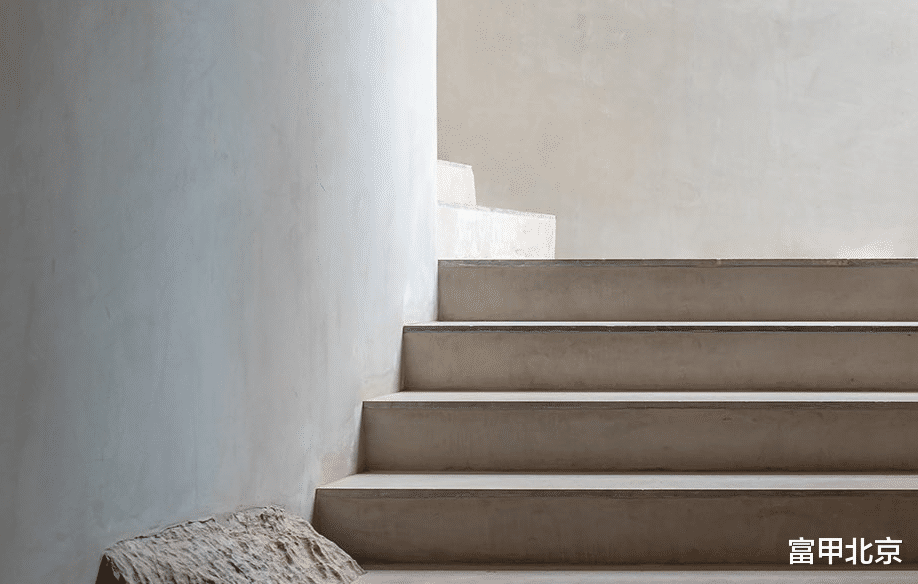
▼场地屋顶平面,site roof plan ©Ignacio Urquiza Arquitectos
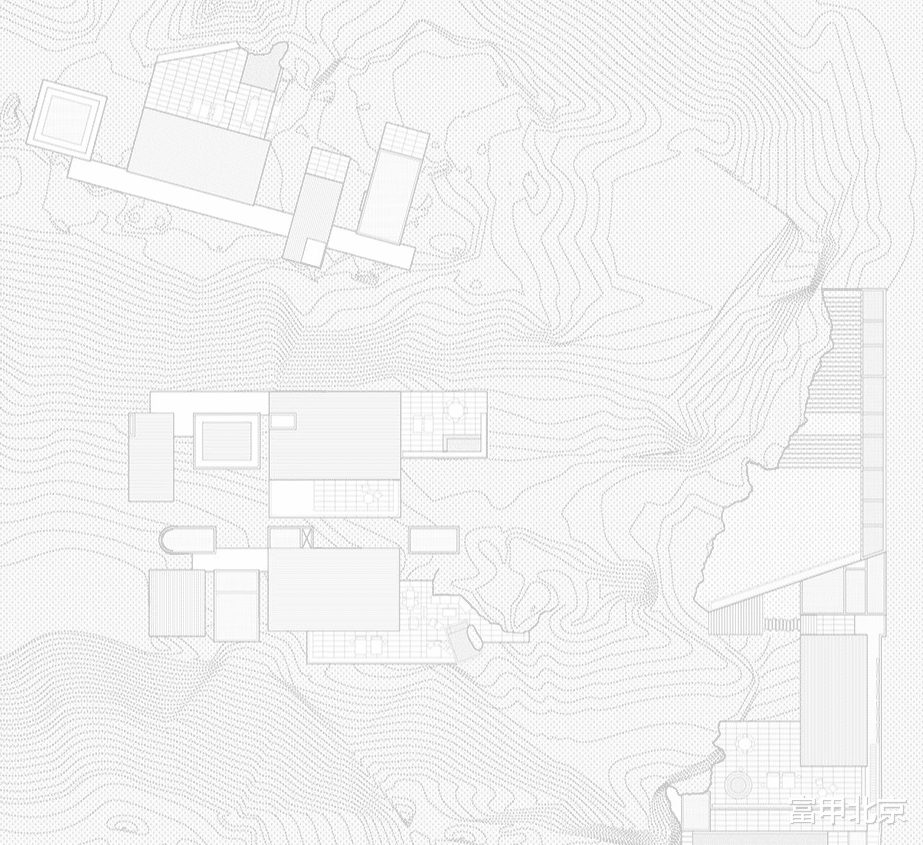
▼Rocas House I一层平面,Rocas House I Ground Floor Plan ©Ignacio Urquiza Arquitectos

▼Rocas House I屋顶平面,Rocas House I Roof Floor Plan ©Ignacio Urquiza Arquitectos

▼Rocas House I剖立面,Rocas House I section-facade ©Ignacio Urquiza Arquitectos

▼Rocas House I剖面,Rocas House I section ©Ignacio Urquiza Arquitectos

▼Rocas House II 一层平面,Rocas House II Ground Floor Plan ©Ignacio Urquiza Arquitectos

▼Rocas House II 屋顶平面,Rocas House II Roof Floor Plan ©Ignacio Urquiza Arquitectos
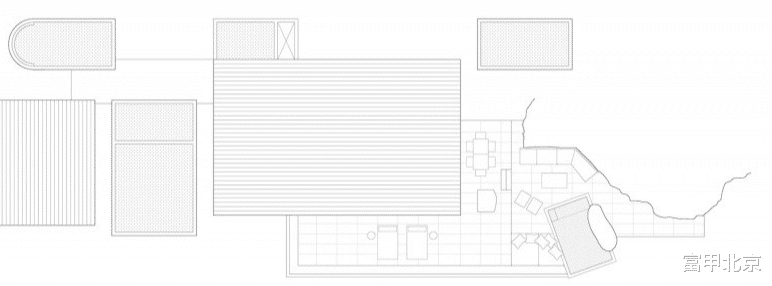
▼Rocas House II 立面,Rocas House II facade ©Ignacio Urquiza Arquitectos

▼Rocas House II 剖面,Rocas House II section ©Ignacio Urquiza Arquitectos

▼Rocas House III 一层平面,Rocas House III Ground Floor Plan ©Ignacio Urquiza Arquitectos
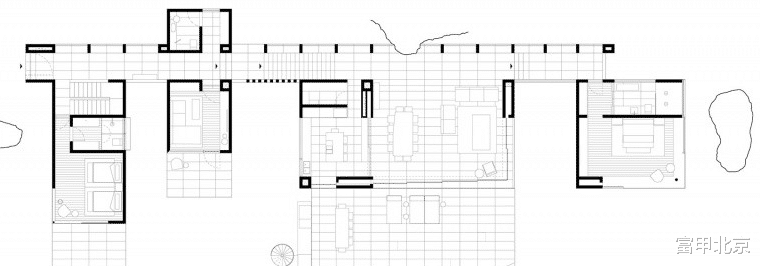
▼Rocas House III 屋顶平面,Rocas House III Roof Floor Plan ©Ignacio Urquiza Arquitectos
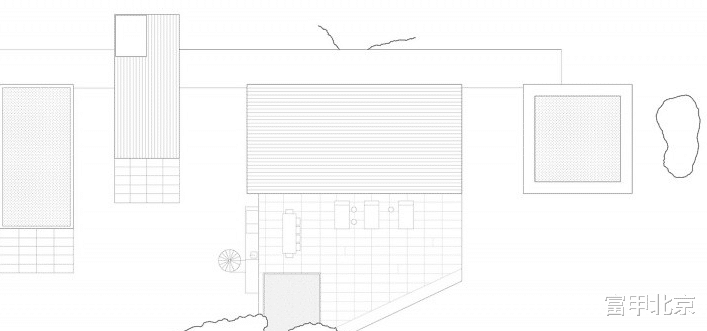
▼Rocas House III 立面,Rocas House III facade ©Ignacio Urquiza Arquitectos

▼Rocas House III 剖面,Rocas House III section ©Ignacio Urquiza Arquitectos

