SAB办公楼位于柏林Prenzlauer Berg区,原Koenigstadt啤酒厂的历史遗址上,紧邻Saarbruecker街。这条街道以其新艺术风格和威廉时代建筑风格著称。该地块位于Barnim高原的显著边缘,建筑位于街区的内侧,距离Saarbruecker 街大约两米。新建筑占据了街角的空地,并延伸至一条通往宽阔商业庭院的私人道路(该庭院通常由小型工业企业占用,是柏林典型的工业院落)。
The SAB office building is embedded in the site of the historical Koenigstadt Brewery in the Berlin district of Prenzlauer Berg, directlyon Saarbruecker Strasse, a street which takes its character from its Art Nouveau and Wilhelminian style architecture. The plot islocated on the prominent edge of the Barnim Plateau and, in the innermost part of the street block, rises approximately two metresfrom Saarbruecker Strasse. The new building occupies the free corner of the street and a private road leading into an extensive Gewerbehof (typical Berlin courtyard occupied by small industrial enterprises).
▼项目鸟瞰,Ariel view of the project©HG Esch

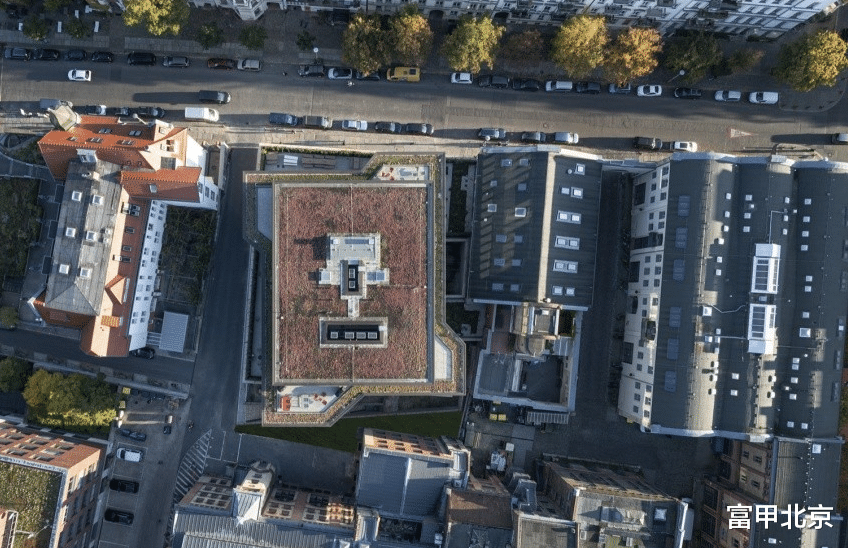
▼项目街景,street view of the project©HG Esch
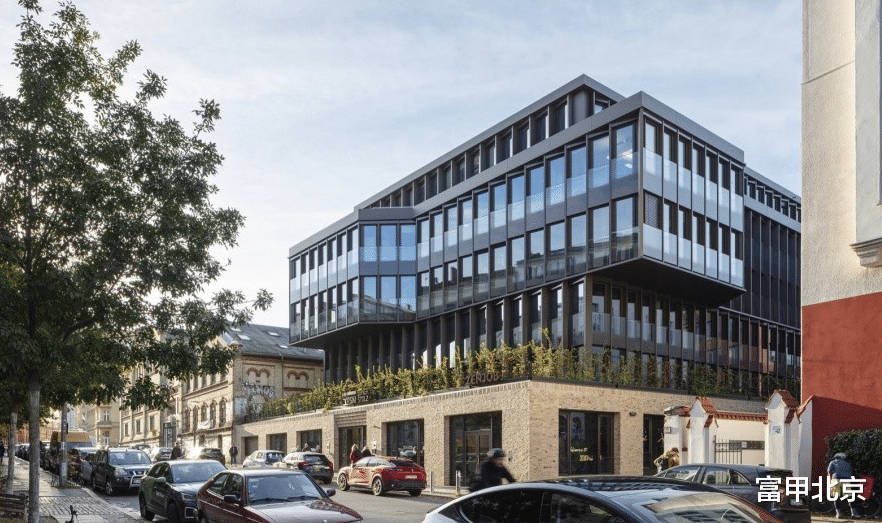
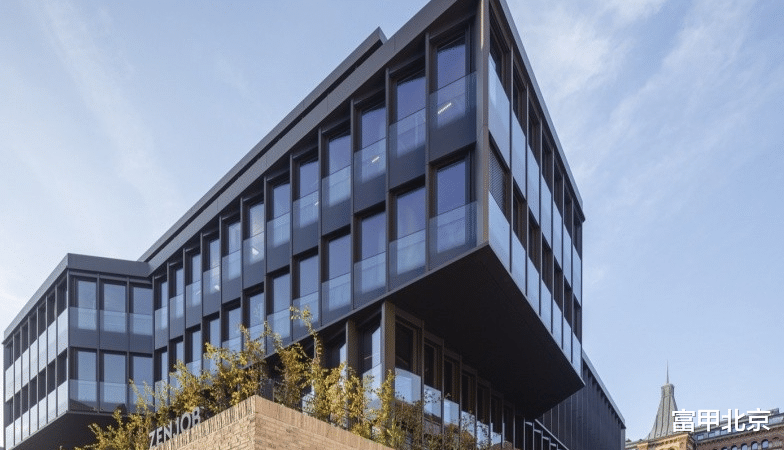
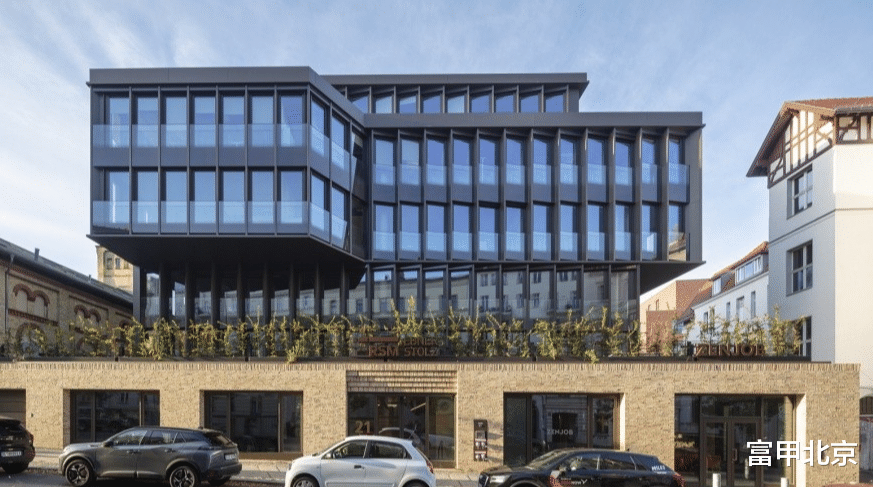
▼项目入口,entrance of the project©HG Esch

约100年前,曾是柏林最大啤酒厂的这片场地已经停止酿酒。经过波澜壮阔的历史变迁,这些建筑如今由邻里倡议、媒体公司、餐馆和初创企业共同使用。Koenigstadt啤酒厂的商业庭院可追溯到1849年创立的“瓦格纳巴伐利亚啤酒厂”(Wagner’s Bairisch-Bier-Brauerei)。今天,六座历史建筑围绕着新建的办公楼,其中包括紧邻SAB的1872年建成的旧仓库。曾用作啤酒存储的老拱顶酒窖部分被保留并巧妙地融入到新建筑设计中。
▼场地平面,site plan©TCHOBAN VOSS Architekten
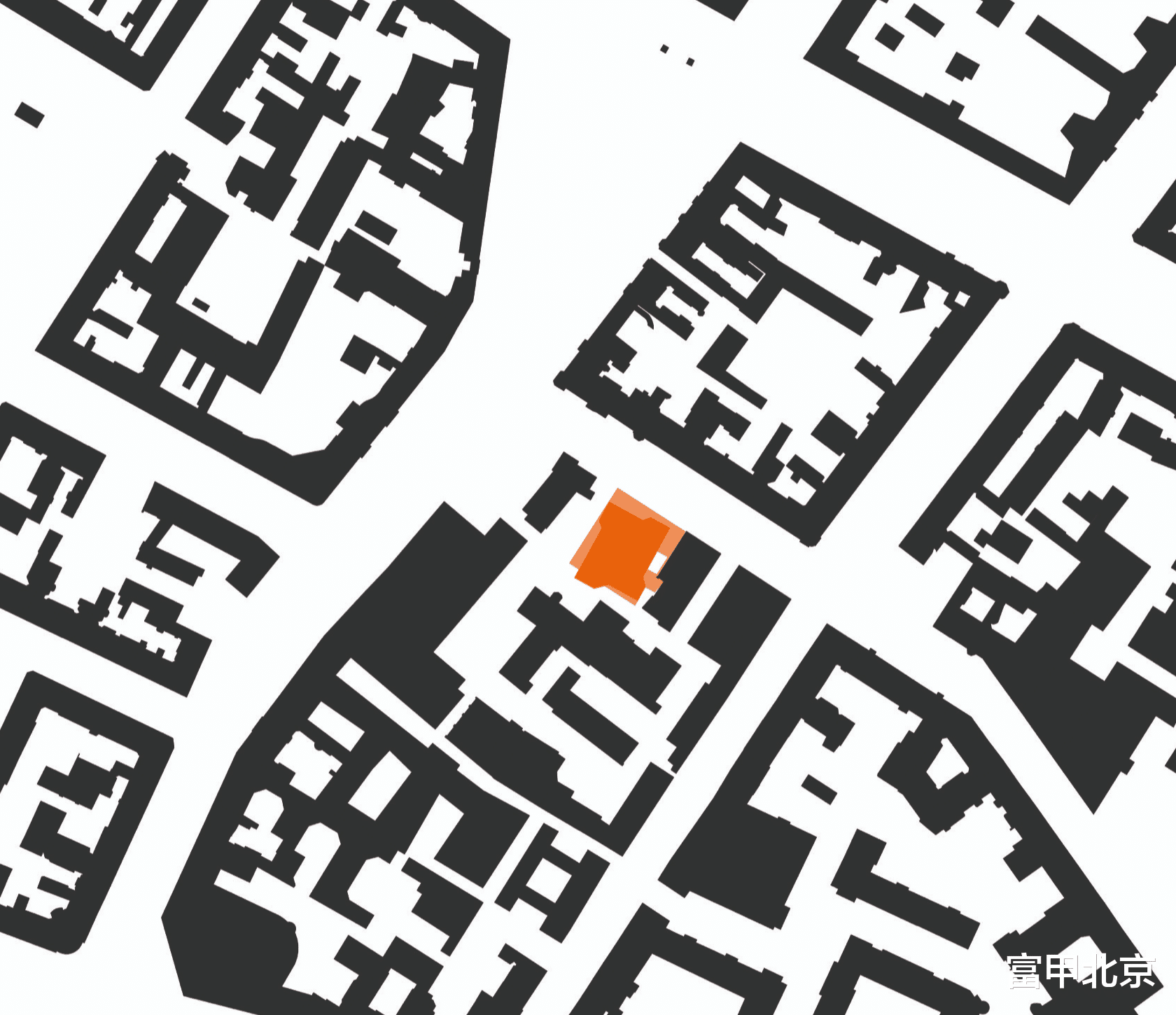
Beer has not been brewed on the site of what was once Berlin’s largest brewery for around 100 After an eventful history, thebuildings are now in mixed use by neighbourhood initiatives, media companies, restaurants, and start-ups. The listed Gewerbehof ofthe Koenigstadt AG brewery dates to the ‘Wagner’s Bairisch-Bier-Brauerei’ brewery, which was founded in 1849. Today it consists ofsix historical buildings framing the new office building. The former warehouse, built in 1872, is directly adjacent to SAB. The old vaulted cellar, which was used as a beer storage room, has been partly exposed, preserved, and sensitively integrated into the new building.
▼建筑立面,facade of the building©HG Esch
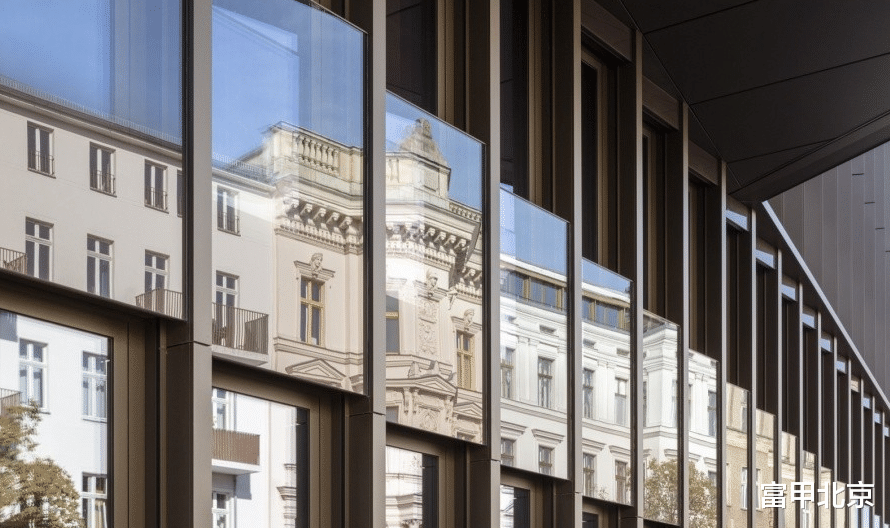
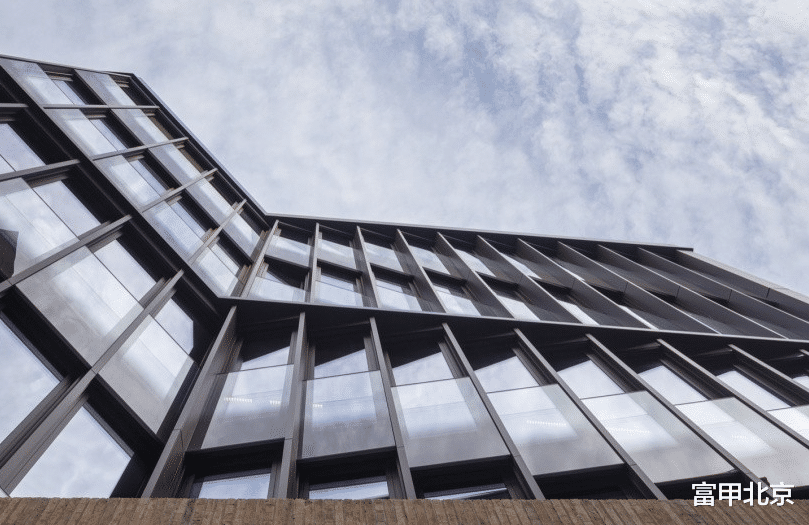
▼建筑立面,facade of the building©HG Esch

设计概念Concept
这座建筑采用钢筋混凝土骨架结构,共五层楼和两层地下层,基础部分采用了用野接砌法铺设的硬质砖,呼应并重新演绎了周围工业建筑的材质和色彩。基座沿街一侧与建筑边界平行。上层楼面略微后退,约15度的旋转设计使得后方的历史啤酒厂建筑得以展现。基座的屋顶朝向Saarbruecker街延伸,设计成宽敞的绿化露台区,部分区域种植了绿植。
▼剖面,section©TCHOBAN VOSS Architekten

The reinforced-concrete skeleton structure with five upper floors and two basement floors rests on a solid base faced in clinker brickusing a wild bond pattern which picks up on and at the same time reinterprets the materiality and colours of the surrounding industrialbuildings. The plinth follows the building boundary on the street side. The storeys above it are set back with an approximately 15 degreerotation, allowing a view of the listed brewery buildings at the rear of the site. The roof of the plinth overlooking Saarbruecker Strassefringes the upper storeys and has been designed as a spacious, partly planted terrace area.
▼一层的历史建筑遗迹,remains of the historical building on the ground floor©HG Esch

▼一层的历史建筑遗迹,remains of the historical building on the ground floor©HG Esch

从第一层到第五层的外立面由锯齿状、鳞片状的落地窗构成,窗框采用深色铝合金材质。上层楼体的旋转设计,配合外立面不同方向的分割方式以及交替的两层窗台,使得建筑的旋转效果更加引人注目。这种旋转与退缩的设计使得建筑更具轻盈感,同时通过创造新的视觉轴线,与周围建筑和谐融合。根据观众的位置,街对面的历史建筑立面会在窗户中形成倒影,这种精心设计的视觉互动,在新旧建筑之间建立了联系,使得新建筑融入到历史悠久的街景中,成为其和谐的一部分。
The façades of the first to fifth storeys above the plinth consist of sawtooth-like, scaly, floor-to-ceiling windows in dark aluminiumframes. The twisting of the upper storeys with differently orientated façade scaling and alternating large, two-storey bay windowsmakes the rotation of the upper part of the building even more eye-catching. The rotation and set back of the building volumes impart a certain lightness and pay respect to the surrounding buildings in this location by creating new visual axes. Depending on where the viewer is standing, thehistorical façades on the opposite side of the street are reflected in the windows – a calculated optical interplay that, in a visual liaison between old and new, allows the new building to appear as a harmonious component in a historical street front that has developed overtime.
▼接待台,reception desk©HG Esch

建筑充分利用了地势的上坡特点,底层向地下半层延伸。面向庭院的一侧形成了一个开放的空间,部分区域被上层楼面悬挑覆盖。这个空间融入了地下啤酒窖的拱形后墙,仿佛历史遗址。底层的两间会议室朝向这一特殊的户外区域。另有一个四面凹陷、面积较小的院落位于基座部分,邻接Saarbruecker街的邻近建筑,提供了更多会议室的自然采光。
▼立面,elevation©TCHOBAN VOSS Architekten

Advantage has been taken of the upwardly sloping site to cut the ground floor of the building into the terrain by half a storey. In thedirection of the courtyard this produces an open space which is partly overhung by the storeys above. Into this space the exposed vaulted rear side of the underground beer cellar has been integrated like a historical ruin. Two ground-floor conference rooms areorientated towards this special outdoor area. A further, significantly smaller, courtyard, recessed on all sides, is sunk into the plinth adjacent to the neighbouring building on Saarbruecker Strasse. This provides light for a further meeting room located in the plinth.
▼办公空间,office space©HG Esch

该建筑为400个工位提供灵活的使用空间,支持单租户或多租户的需求。底层设有会议中心、中央大堂以及一个日本花园。建筑屋顶被绿化覆盖,屋顶上的技术设施被巧妙地隐藏在表面,避免从邻近建筑的上层可见。
The building offers flexible space for 400 workstations in single or multi-tenant use. The ground floor contains a conference centre with a central foyer and a Japanese garden. The roof of the building is covered in greenery. The technical structures on the roof are recessed into its surface so that they cannot beseen from the upper floors of neighbouring buildings.
▼办公空间,office space©HG Esch
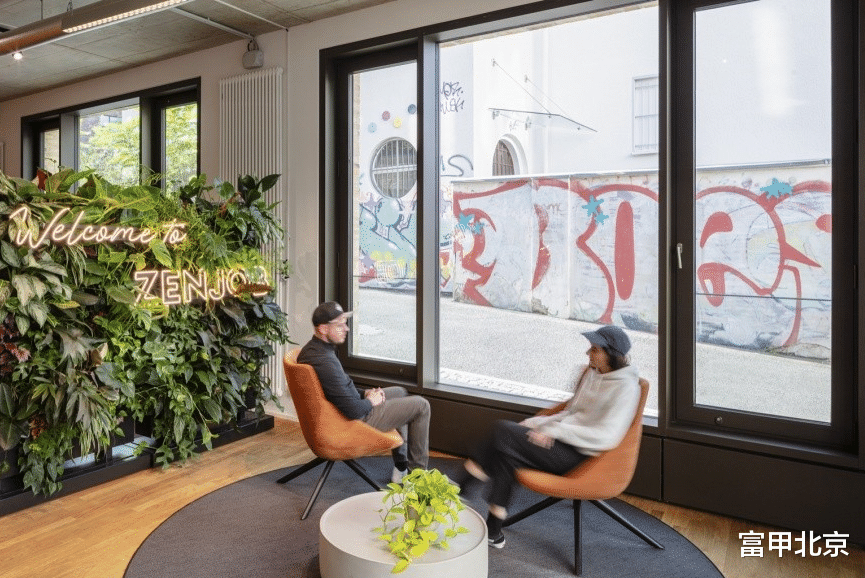
两层地下空间设有自行车和汽车停车位、自行车使用者的卫生设施、电动充电站以及各种技术和储藏室。
▼剖面,section©TCHOBAN VOSS Architekten

The two basement levels contain spaces for parking bicycles and cars, sanitary facilities for cyclists, e- charging stations, and various technical and storage rooms.
▼傍晚景色,night view©HG Esch
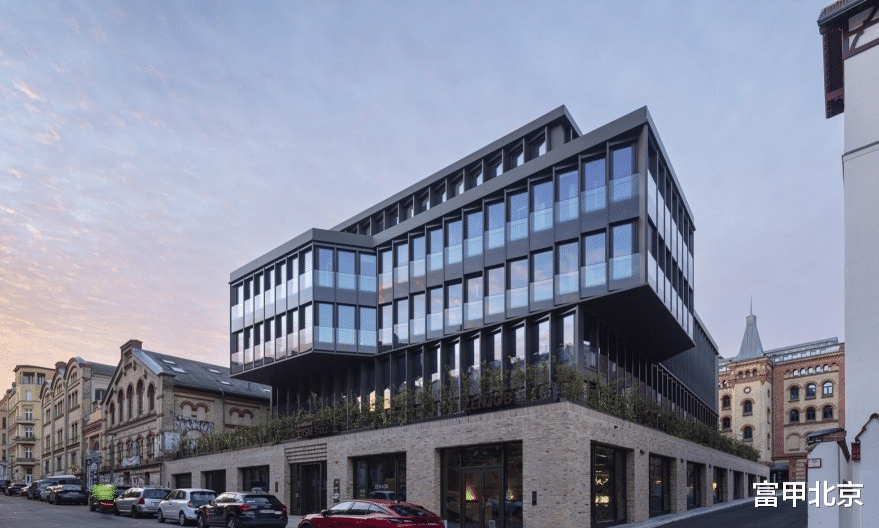
▼夜景,night view©HG Esch

▼夜间街景,street view at night©HG Esch


▼一层平面,ground floor plan©TCHOBAN VOSS Architekten
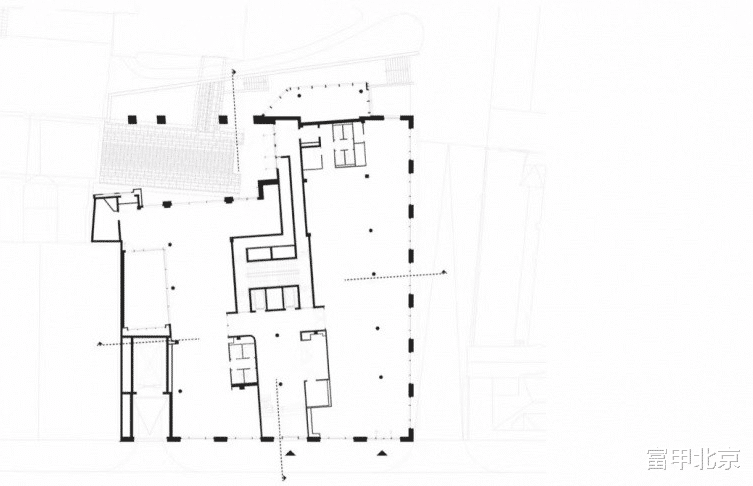
▼三层平面,third floor plan©TCHOBAN VOSS Architekten

▼五层平面,fifth floor plan©TCHOBAN VOSS Architekten

▼屋顶平面,roof plan©TCHOBAN VOSS Architekten

▼立面,elevation©TCHOBAN VOSS Architekten
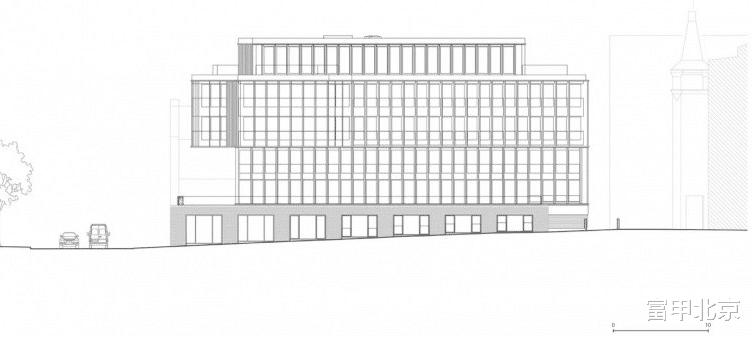

▼剖面,section©TCHOBAN VOSS Architekten

