Domino公园的开发商和管理方Two Trees Management今日宣布Domino广场正式开业——这是一座占地一英亩的公共广场和活动空间,是Domino公园的延伸。Domino公园是位于Domino糖厂再开发区的滨水长廊,自2018年开幕以来,已吸引了数百万游客。Domino广场位于Two Trees新开发的滨水住宅区 One Domino Square和新建办公空间 The Refinery at Domino之间,是一座可举办各种活动的公共广场和灵活的户外空间,旨在提升Domino公园社区的生活品质,并为更广泛的社区提供更多灵活且配套的公共空间。
The developer and manager of domino park, Two Trees Management, today announced the opening of Domino Square; a one-acre public plaza and events space that serves as an extension of Domino Park, the beloved waterfront esplanade at the Domino Sugar redevelopment site, which has drawn millions since its opening in 2018. Nestled between Two Trees’ new residential waterfront development One Domino Square and its new office offering The Refinery at Domino, Domino Square is a programmable public plaza and flexible outdoor space designed to enhance the lives of the Domino Park community and create further flexible and amenitized public space for the broader neighborhood.
▼广场鸟瞰,Ariel view of the plaza©Daniel Levin
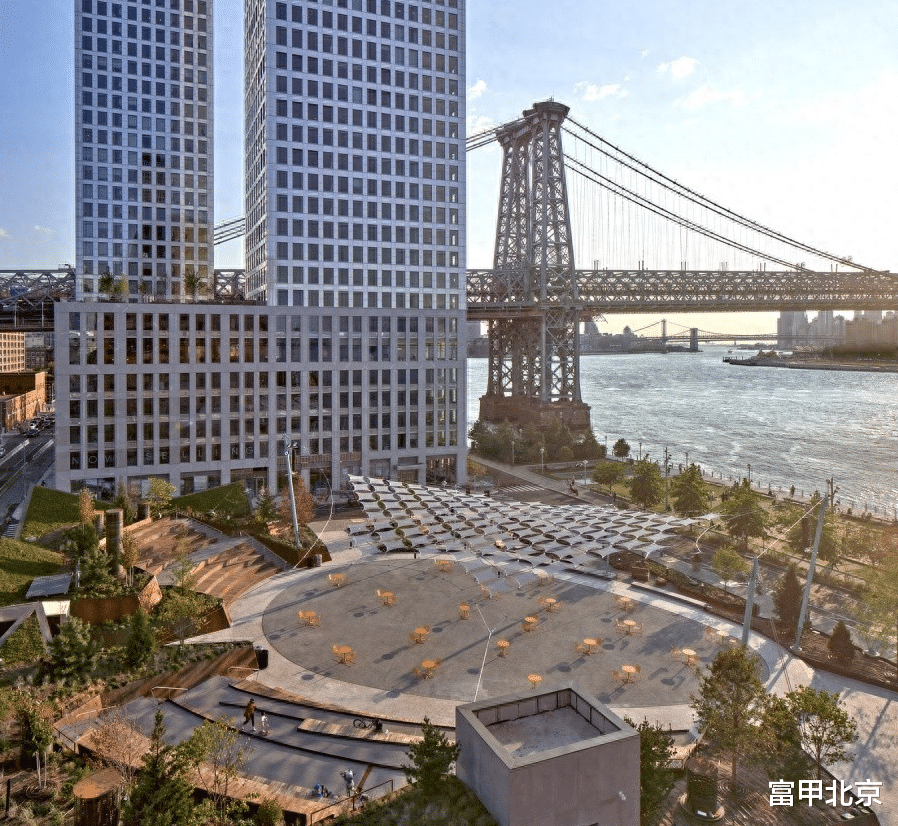
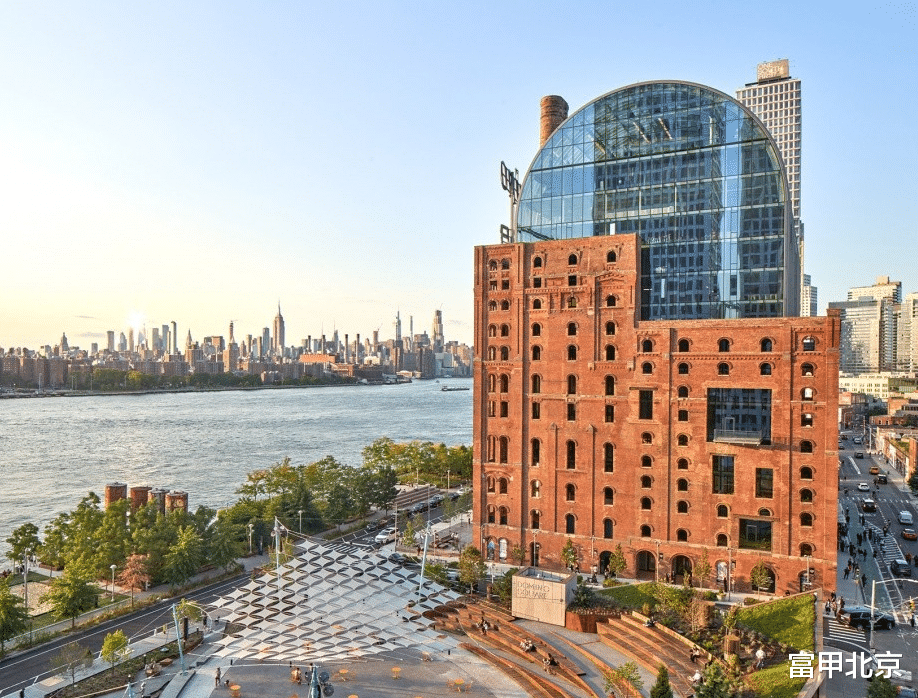
Domino广场由景观建筑事务所Field Operations设计,后者负责了原Domino公园的设计,还参与了曼哈顿的高线公园设计,并与布鲁克林本地建筑事务所Studio Cadena合作。Domino广场将举办更大规模的社区活动,如农贸市场、邻里学校的毕业典礼、萨尔萨之夜等。此外,广场还将成为一年四季的季节性社区活动中心,包括威廉斯堡首个滨水滑冰场的首次亮相,该滑冰场将于今年11月开幕,迎接冬季的到来。随着滑冰场的加入,Domino广场将成为一个适合所有年龄段滑冰者的冬季目的地。
Designed by landscape architecture firm Field Operations, the team responsible for the original Domino Park site and also the High Line in Manhattan, in collaboration with Brooklyn-based architecture firm Studio Cadena, Domino Square will host larger scale community activations such as farmer’s markets, graduations for neighborhood schools, salsa nights and more. The square will also serve as a hub for seasonal community activities year-round, including the debut of Williamsburg’s first waterfront ice skating rink, opening this November for the winter season. With the addition of the ice rink, Domino Square will become a wintertime destination for skaters of all ages.
▼广场鸟瞰,Ariel view of the plaza©Berlin Rosen
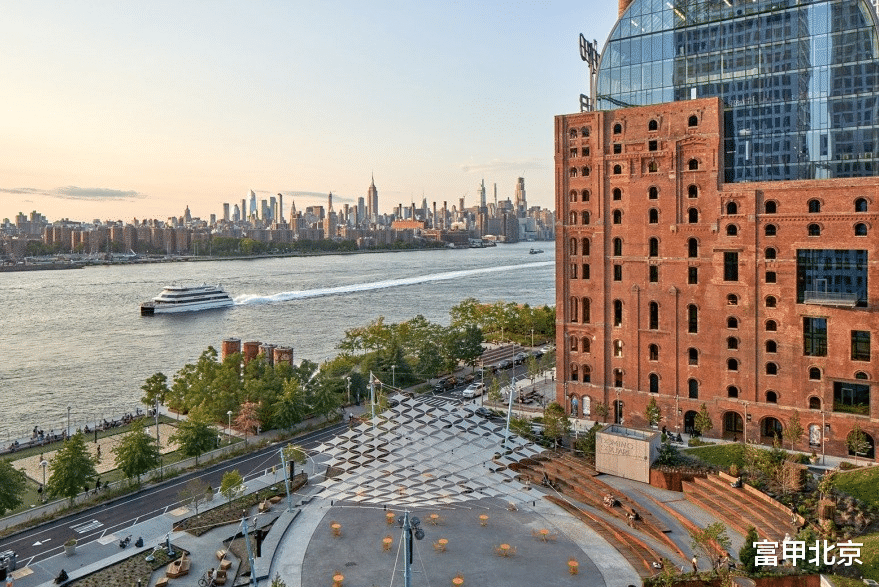
▼夏季广场,the plaza at summer©Berlin Rosen
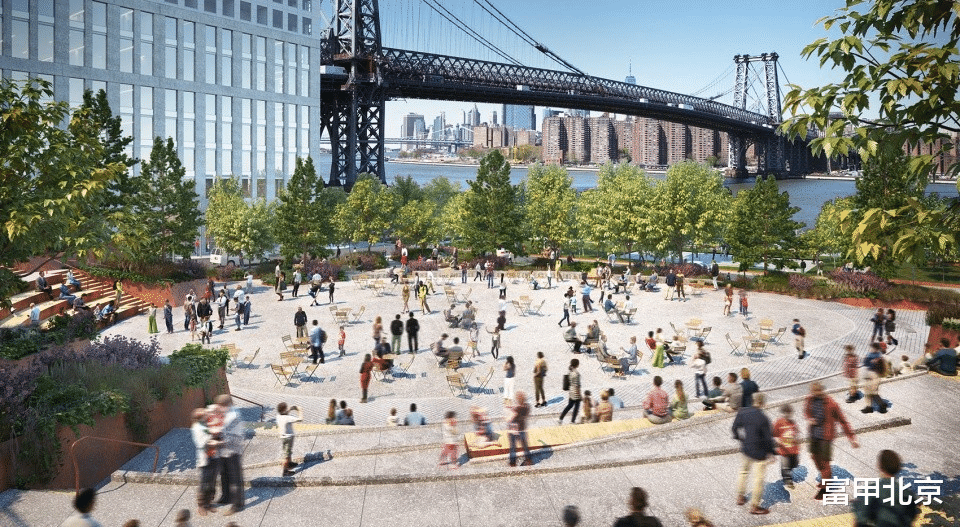
▼秋季广场,the plaza at autumn©Berlin Rosen
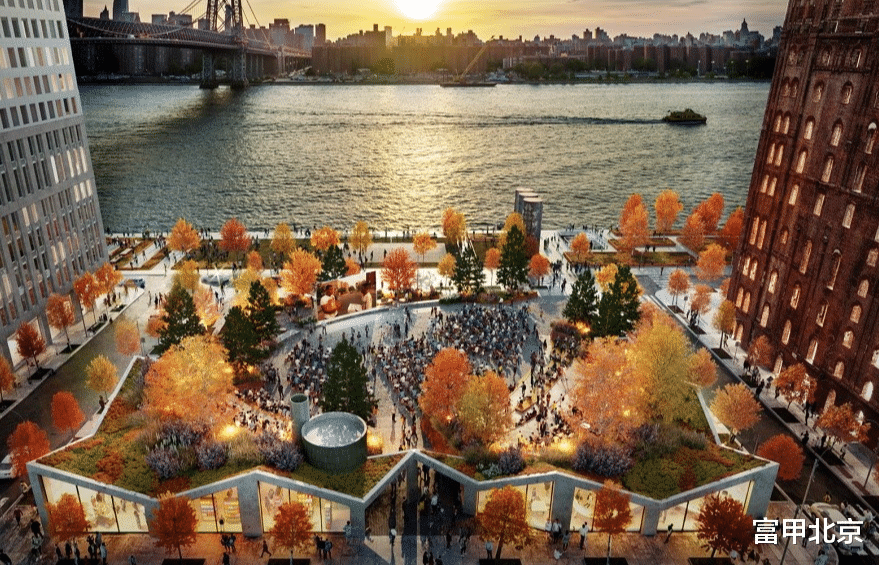
▼冬季广场,the plaza at winter©Berlin Rosen
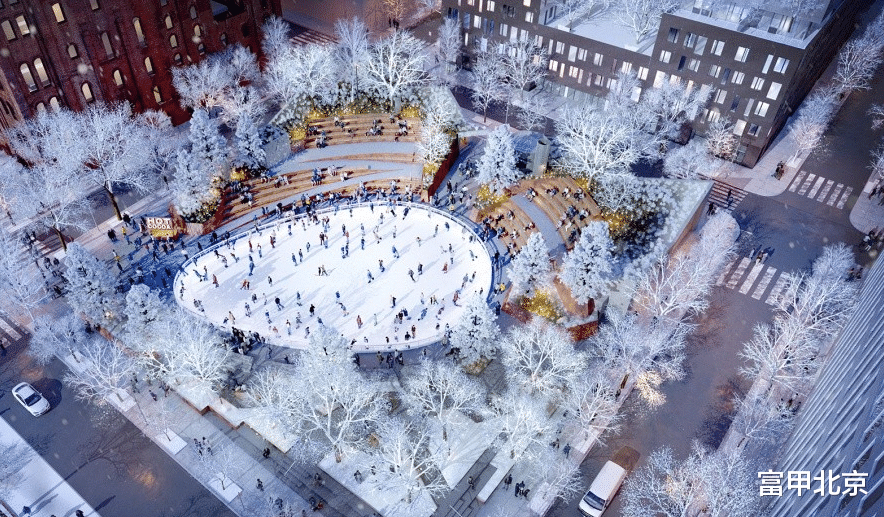
“自从我们购买Domino糖厂以来,我们就致力于打造布鲁克林最受欢迎、最具多样性的开放空间之一。显然,我们对社区对Domino公园的回应感到非常高兴。现在,随着Domino广场的开幕,我们将能够容纳更多种类的活动,吸引来自各行各业的邻里居民。多米诺广场将丰富南威廉斯堡每个人的生活。我们为我们所建设的一切感到自豪,也期待看到它在未来的发展潜力。”
——Two Trees Management的负责人Jed Walentas表示,
“From the moment we bought Domino, we have been focused on creating one of the most highly utilized and diverse open spaces in all of Brooklyn,” said Jed Walentas, Principal at Two Trees Management. “We have obviously been thrilled with how the community has responded to and adopted Domino Park. Now, with the opening of the Square, we will be able to accommodate a broader array of activities that will attract neighbors from all walks of life. Domino Square will enhance everyone’s life in South Williamsburg. We are really proud of what we have built and excited to see its potential as it evolves.”
▼最受欢迎、最具多样性的开放空间之一,one of the most highly utilized and diverse open spaces©Berlin Rosen
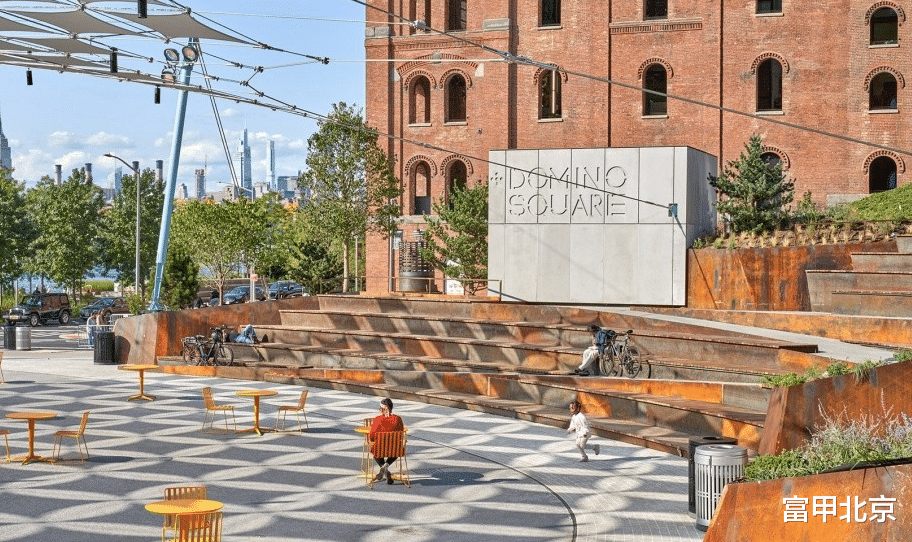
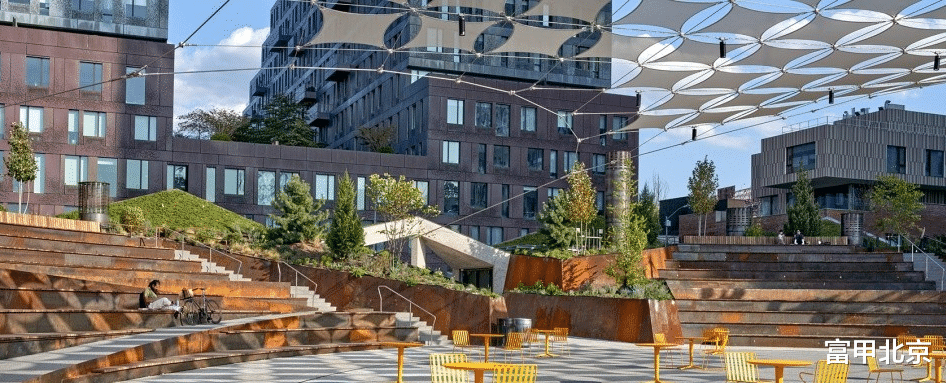
▼容纳更多种类的活动,be able to accommodate a broader array of activities©Berlin Rosen
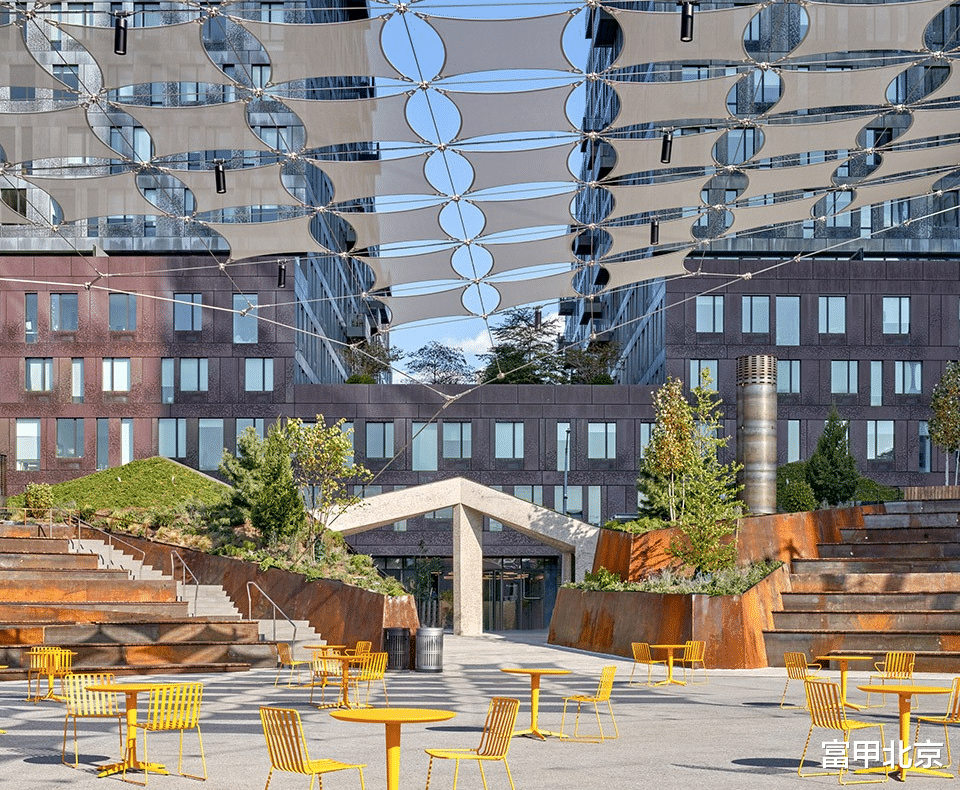
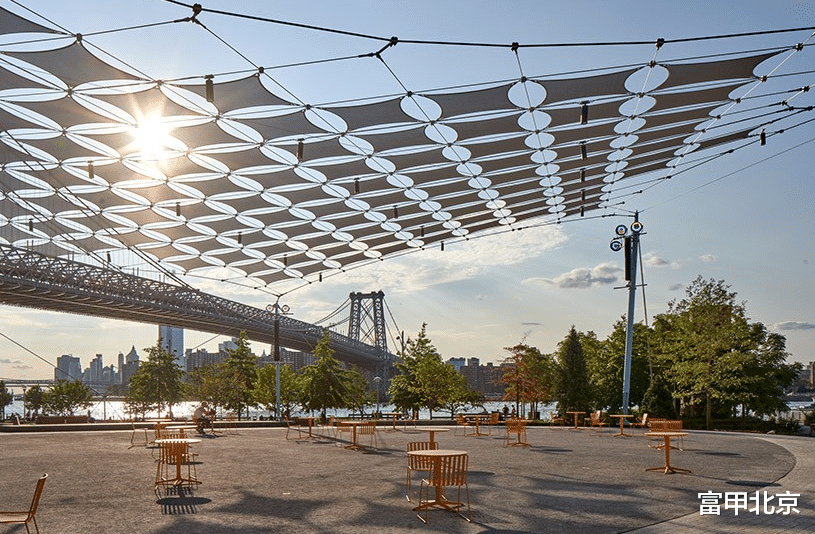

Domino广场三面被充满活力且引人注目的多功能建筑所包围,旨在作为一个公共空间,不仅能补充Domino公园,还能成为一个独立的特色场所。广场总面积为33,300平方英尺,设计上采用了“碗状”内部结构,周边设有独特的绿化带和阶梯式座位,形成了“圆形剧院”效果。广场的交通流线开放而宜人,具备强烈的物理和视觉联系,吸引人们进入广场,并突显对标志性建筑The Refinery、威廉斯堡大桥以及多米诺公园内的经典糖浆罐的视野。
Surrounded by dynamic and eye-catching mixed-use buildings on three sides, Domino Square is conceived as a civic space that both complements Domino Park and serves as its own distinct place. Comprising a full city block, or 33,300 square feet, Domino Square was designed to create a “bowl-like” interior, with a lifted edge comprised of distinctive and lush planting beds and tiered seating that create a “theater-in-the-round” effect. Circulation through and amidst the Square is open and inviting, with strong physical and visual connections that bring people into the Square and highlight views to the landmarked Refinery building, Williamsburg Bridge, and iconic syrup tanks within Domino Park.
▼阶梯式座位,tiered seating©Michael Vahrenwald/ESTO
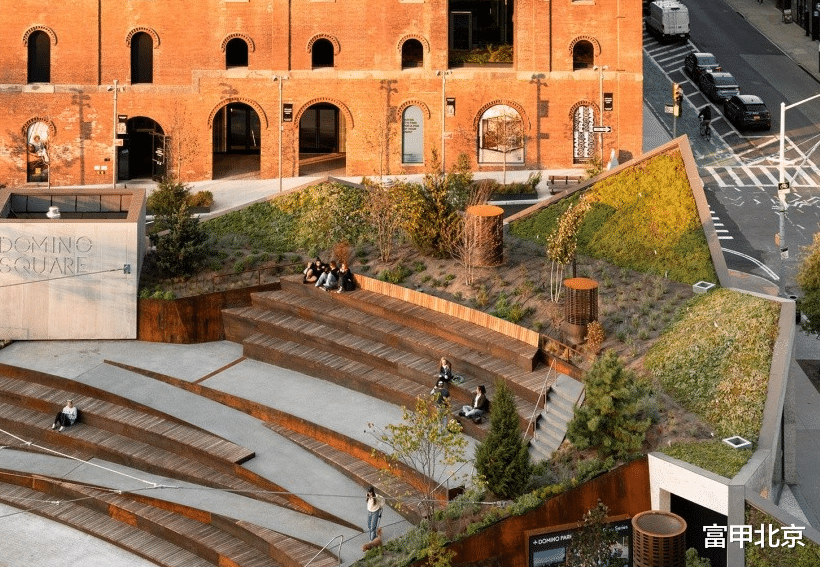
▼绿色屋顶,green roof©Michael Vahrenwald/ESTO
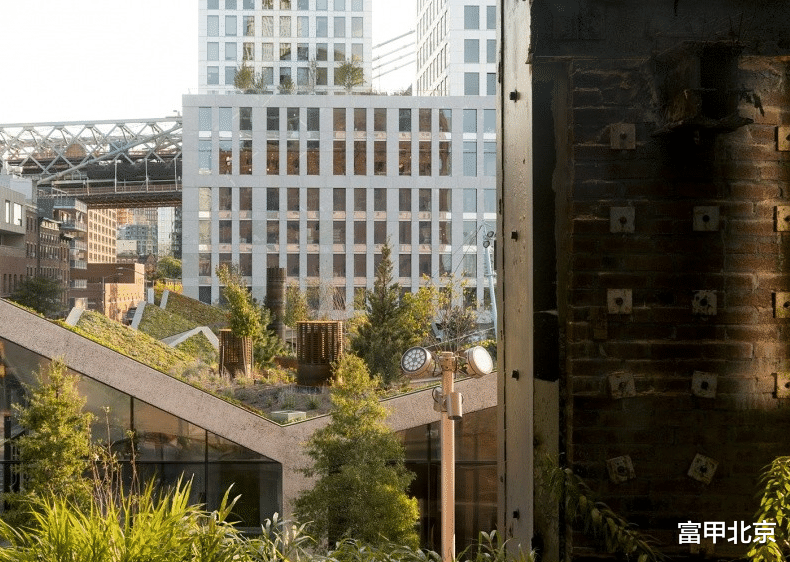
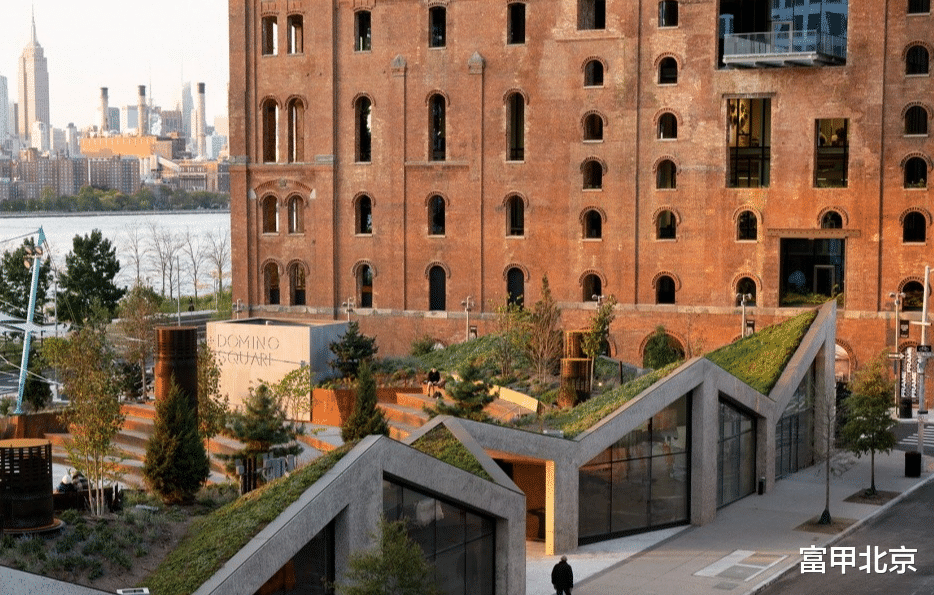
▼绿色屋顶,green roof©Michael Vahrenwald/ESTO

广场的材料设计呼应了Domino公园的风格,同时也融入了适应这一城市空间特性的元素。广场与The Refinery建筑紧密相连,提供一个公共空间,设想中的底层公共用途得以扩展至广场。由于广场位于Kent Avenue,进一步将Domino公园扩展至邻里区域,邀请更多人前来享受公园。
The Square’s materiality is reflective of Domino Park’s, while also incorporating elements that are specific to this urban space. The Square has a strong relationship with the Refinery building, providing a space for public uses envisioned at the ground floor to spill out into the Square. Given its location on Kent Avenue, the Square extends Domino Park further into the neighborhood, inviting more people to come and enjoy the park.
▼邀请更多人前来享受公园,inviting more people to come and enjoy the park©Michael Vahrenwald/ESTO
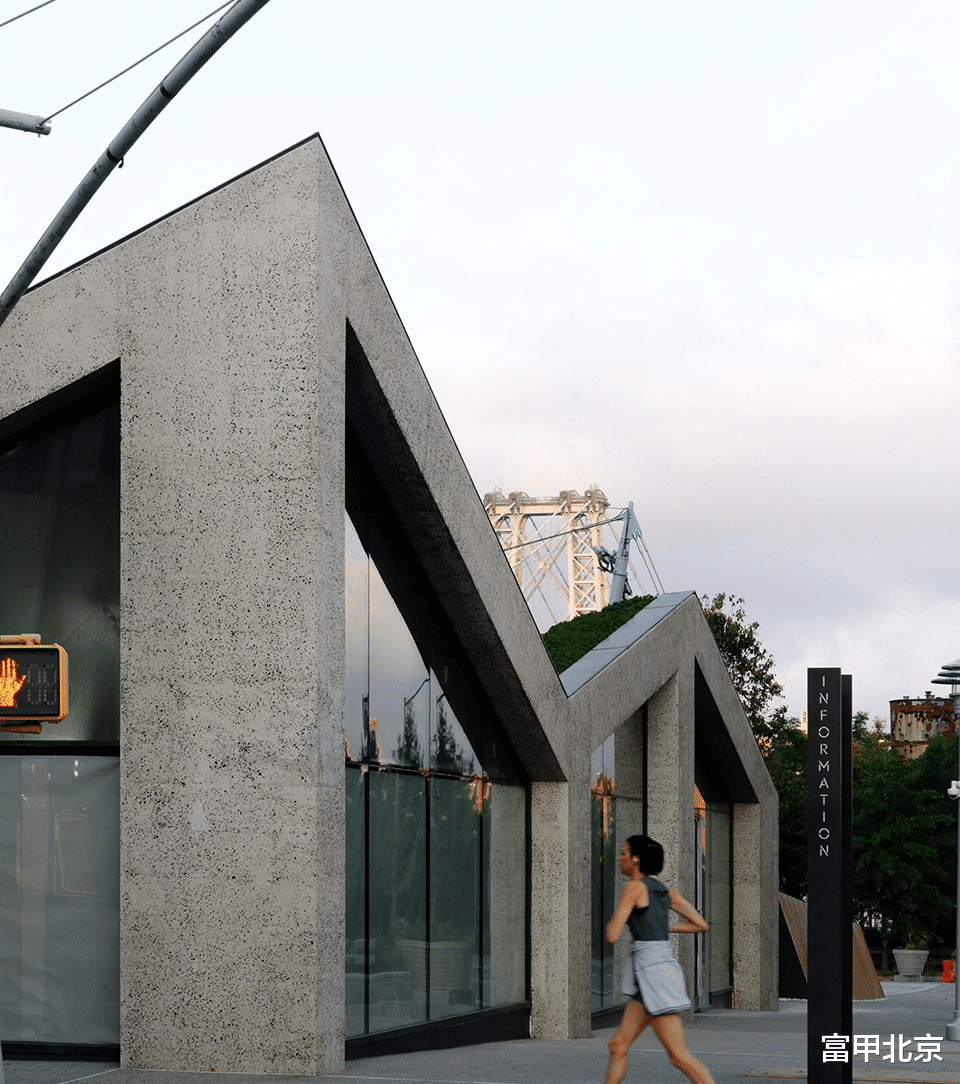

由Studio Cadena设计的零售拱廊由一系列现浇混凝土柱沿街道周围围成,形成一个对零售空间和公园入口的长廊。材料选择坚固实用,既反映了建筑靠近东河的位置需求、抗风暴的设计需求,也延续了Domino场址作为一个曾经的工业用地、现已改建利用的历史。混凝土柱经过喷砂处理,显现出蓝石的骨料,为外立面增添了色调和质感。与其遮掩水处理设施下方的烟囱不同,这些管道穿透建筑,明显出现在绿化屋顶上方。
A retail arcade designed by Studio Cadena is created from a series of cast-in-place concrete piers along the street perimeter, forming a loggia that frames retail spaces and entry points for the park. Material choices are purposefully rugged and utilitarian, reflecting the building’s placement near the East River, the need for storm resilience, and continuing a narrative through line of the Domino site as a formerly industrial, adaptive reuse project. The concrete piers are sandblasted to reveal the bluestone aggregate and add tone and texture to the facade. Rather than hiding smokestacks from the water treatment facility below, instead these tubular ducts penetrate the building and prominently appear above the landscaped roof.
▼公园入口的长廊,loggia along the park entrance©Ryan Quinlan
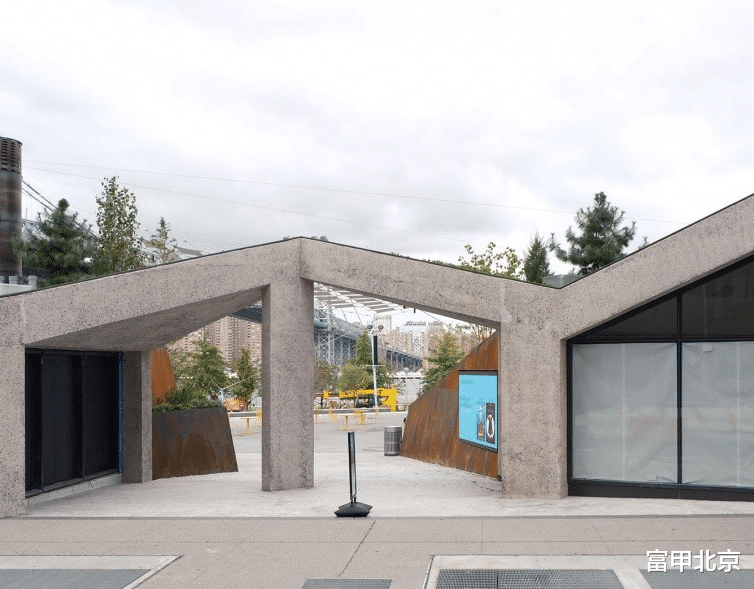
▼混凝土柱经过喷砂处理,The concrete piers are sandblasted©Ryan Quinlan
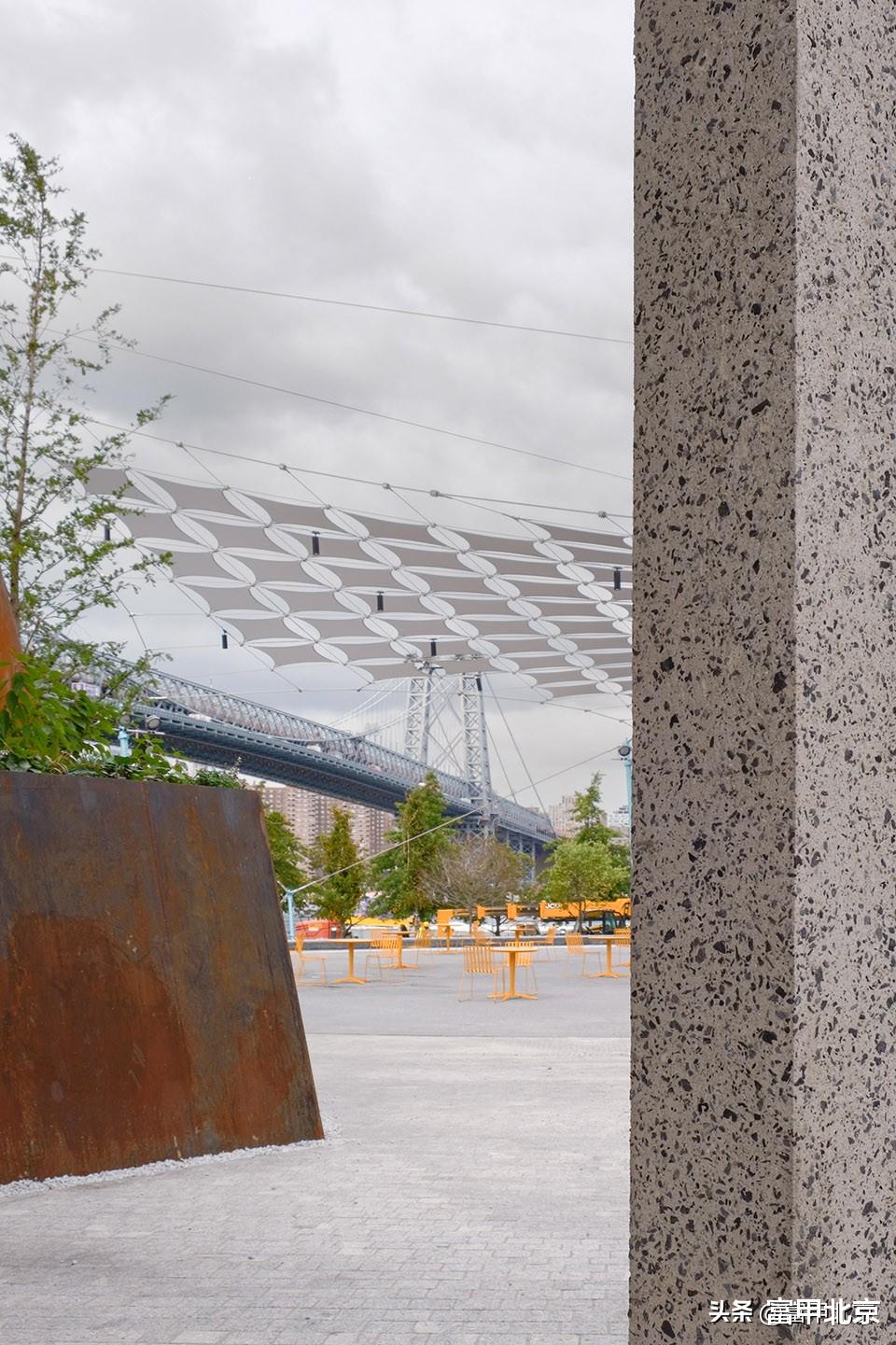
广场内的阶梯座位周围环绕着由常绿树和落叶树组成的混合植被带,植被带用耐候钢围起,为全年各季节的活动提供阴凉和包围感。
The tiered seating in the Square is surrounded by a mixture of conifer and deciduous trees within sculptural planting beds enclosed by Corten steel, providing shade and a sense of enclosure for events throughout all seasons.
▼广场内的阶梯座位,The tiered seating in the Square©Ryan Quinlan
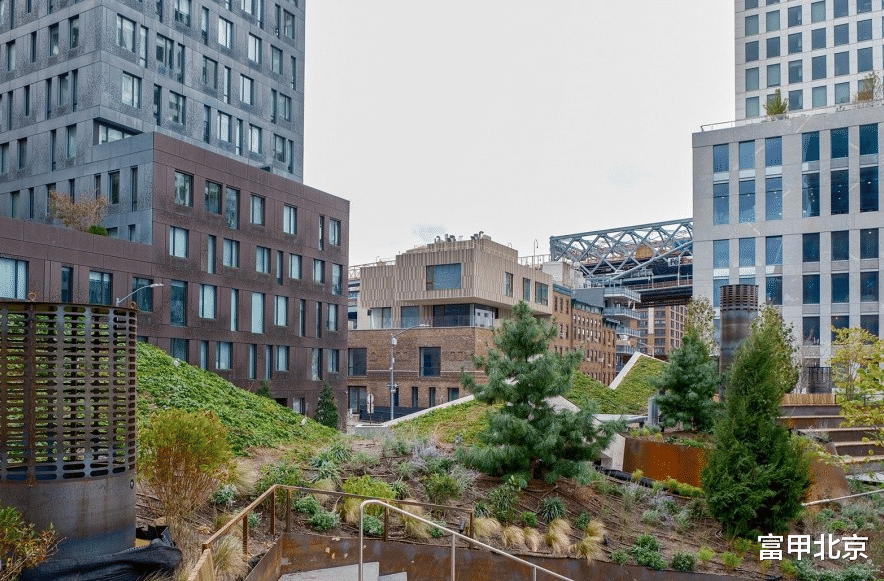

在西南角的一个更为宁静的公园式区域,设置了亲密的座位角落和休息区,由一系列高架植被带塑造,营造出一个葱郁的阴凉环境。这些植被带进一步隔离了广场内部,并为邻近的住宅塔楼提供了缓冲。西南角的新座椅俯瞰着多米诺公园和威廉斯堡大桥。
A more passive park-like setting in the southwest corner includes intimate seating nooks and places for respite, shaped by a series of raised planting beds that create a lush and shaded environment. These further insulate the interior of the Square and create a buffer for the adjacent residential tower. A new seating overlook at the southwest corner faces out towards Domino Park and the Williamsburg Bridge.
▼植被带进一步隔离了广场内部,These further insulate the interior of the Square©Ryan Quinlan
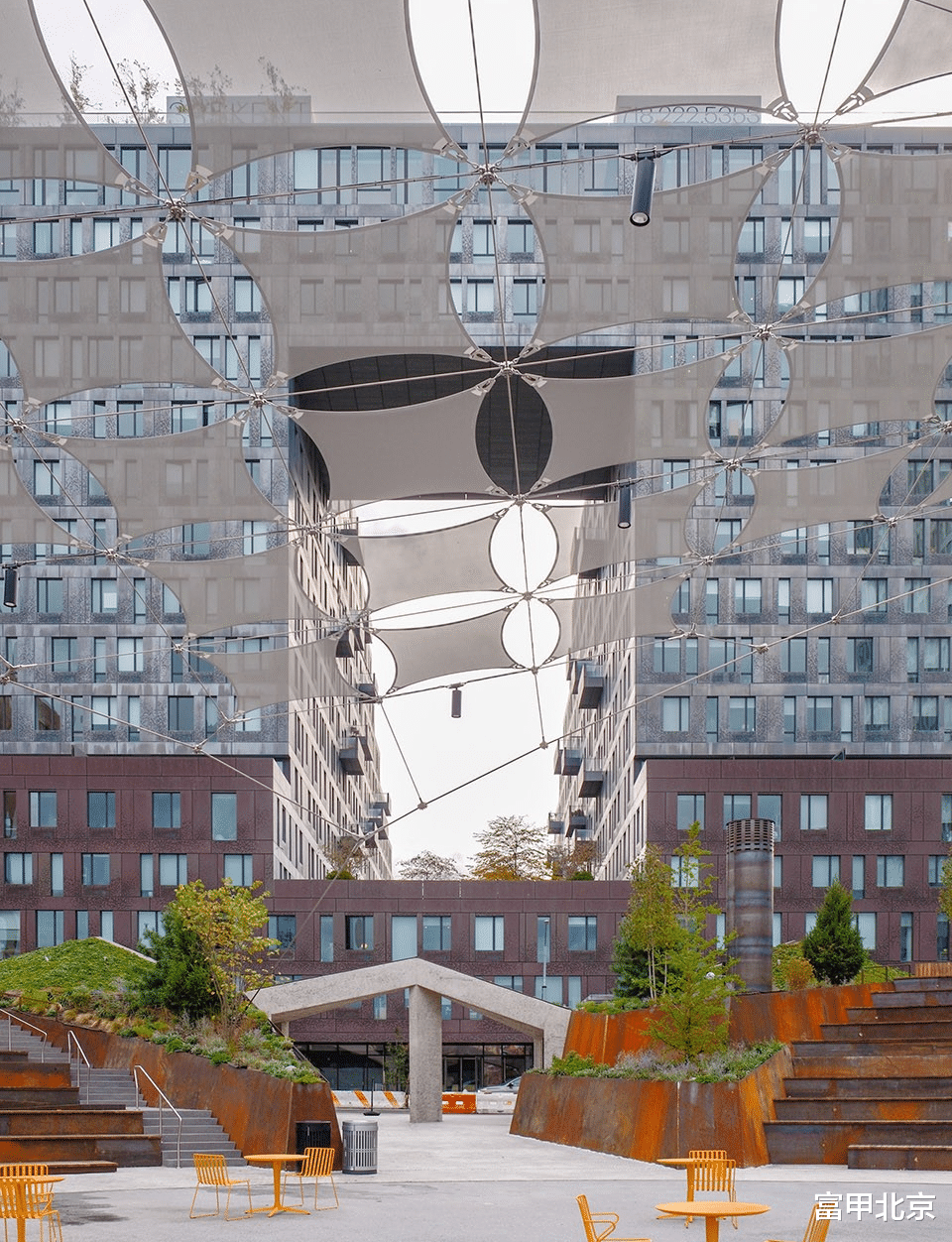
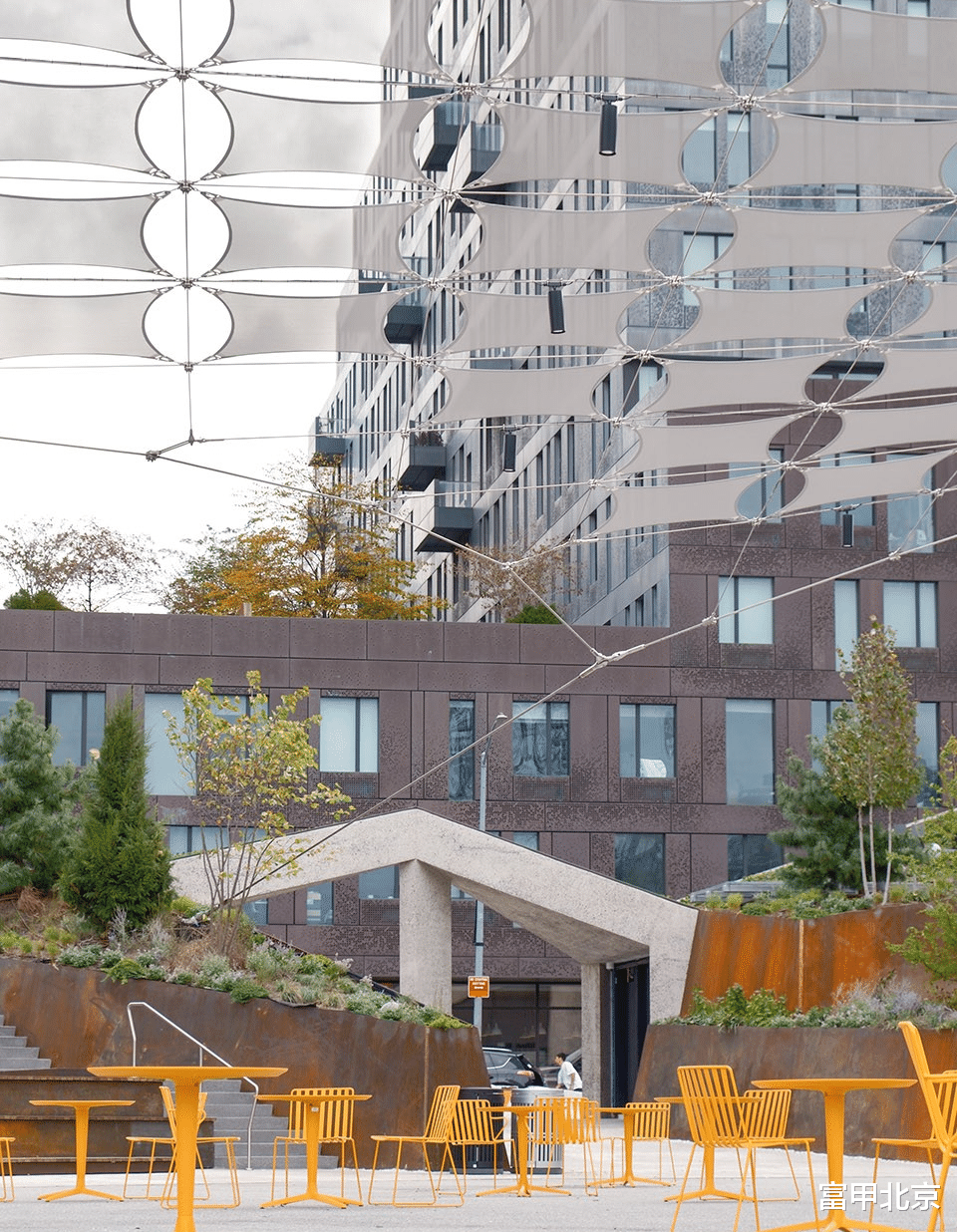
“Domino广场实现了对社区的公共开放空间承诺,提升了邻里与滨水区的连接,并为The Refinery建筑提供了独特的视角。它的设计创造了一个城市空间,丰富了Domino公园的活力和日常生活,广场边缘是欢迎、开放的绿地,而中心的公共空间则允许全年开展更多的活动。”
——Field Operations合伙人Lisa Tziona Switkin表示,
“Domino Square completes the public open space promise to the community, enhances access to the neighborhood and waterfront, and offers a distinctive view of the Refinery building,”“Its design creates an urban room that enriches the vibrancy and day-to-day life of Domino Park with welcoming, porous, and lush gardens along its edges and a central communal space that allows for expanded year-round programming.”
——said Lisa Tziona Switkin, Partner, Field Operations.
▼中心的公共空间则允许全年开展更多的活动,a central communal space that allows for expanded year-round programming©Radhika Photography

Domino广场是Two Trees更大范围提升项目的一部分,旨在将位于威廉斯堡大桥北侧的11英亩Domino糖厂地块改造为一个充满活力的多功能社区,提供世界级的办公和住宅空间、公共开放空间、受欢迎的餐饮和零售设施。Domino广场是该历史遗址的最新组成部分,继今年早些时候开幕的Annabelle Selldorf设计的住宅塔楼One Domino Square、2023年落成的The Refinery at Domino Class A办公楼、2020年已全租的10 Grand Street办公楼、2019年开设的住宅楼One South First、2018年开设的获奖六英亩公共空间多米诺公园,以及2017年建成的住宅楼325 Kent之后。Two Trees在长期规划过程中始终将前沿设计与建筑、社区参与、可持续发展和滨水连接置于优先地位。
Domino Square is part of Two Trees’ broader effort to redevelop the 11-acre Domino Sugar Factory Site just north of the Williamsburg Bridge into a dynamic mixed-use neighborhood complete with world-class office and residential space, the public open space, popular food and beverage offerings and retail. Domino Square is the latest addition to the historic site, following the opening of: Annabelle Selldorf-designed residential tower One Domino Square earlier this year; Class A office building at Refinery at Domino in 2023; fully-leased office building 10 Grand Street in 2020; residential building One South First in 2019, award-winning six-acre public Domino Park in June 2018; and residential building 325 Kent in 2017. Throughout the long-term planning process, Two Trees has prioritized cutting-edge design and architecture, community input, sustainability, and waterfront connectivity.
▼傍晚景象,at dusk©Berlin Rosen


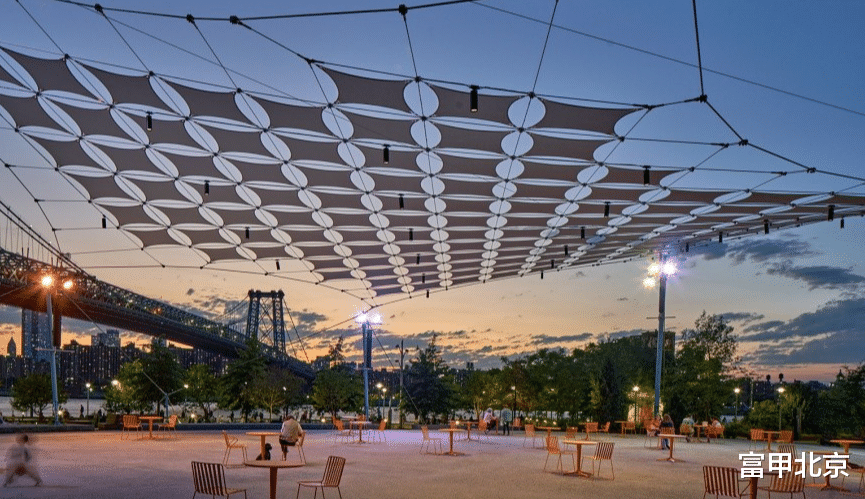
▼立面图,elevation©Studio Cadena


▼草图,sketch©Studio Cadena
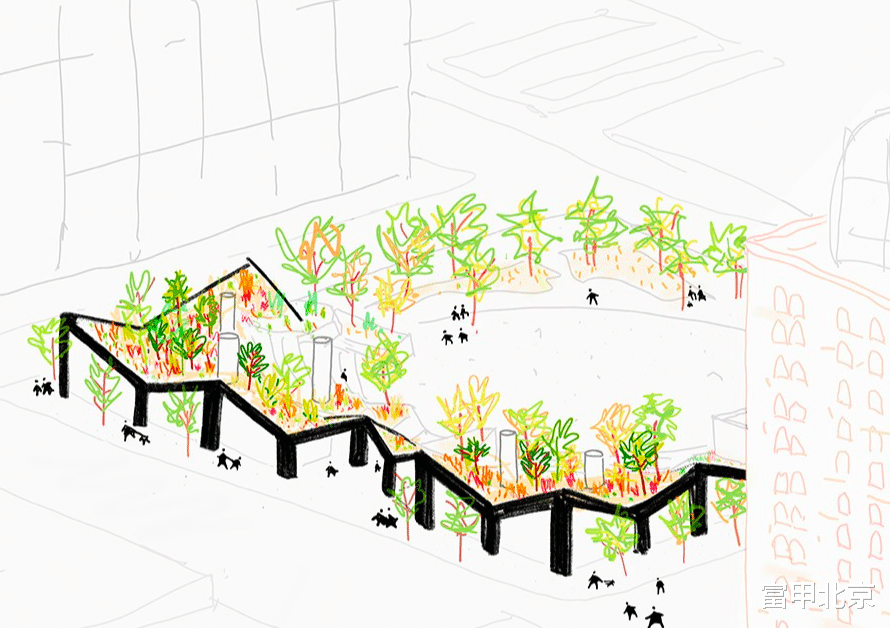
More:Studio Cadena更多关于他们:Studio Cadena on gooo
