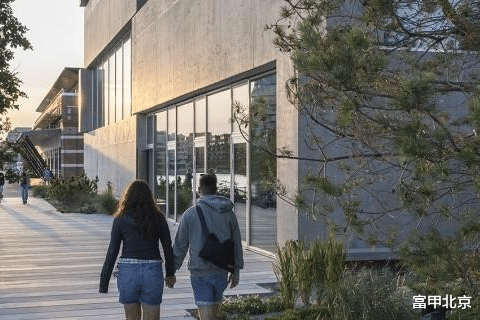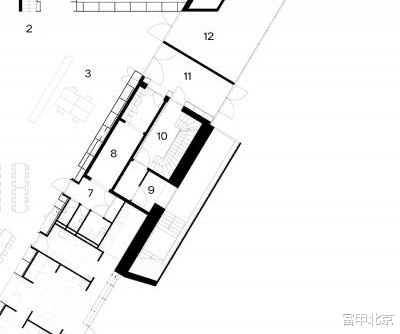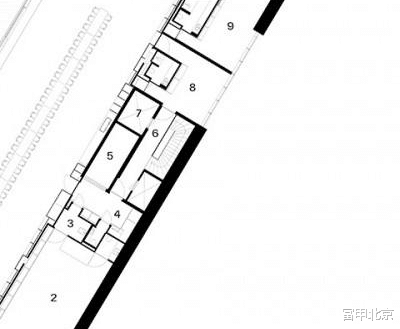在哥本哈根Sundmolen码头的尽端,BIG全新的4,488平方米总部矗立于仓库和海事基础设施之间。这座总部于2024年春季竣工,是BIG内部景观、工程、建筑、规划和产品设计团队(LEAPP)协作模式下首批建成的实践项目之一。建筑采用了BIG与Unicon密切合作开发的Uni-Green混凝土建造而成。
At the tip of Sundmolen in Copenhagen, BIG’s new 4,488 m2 headquarters stands among warehousesand maritime infrastructure. Completed in the spring of 2024, the HQ is one of the studio’s first realizedexamples of BIG’s integrated LEAPP approach – a collaboration between BIG’s internal Landscape,Engineering, Architecture, Planning, and Product Design teams. The building is made of Uni- Green concrete developed in close collaboration with Unicon.
▼总部外观,exterior of the HQ©Laurian Ghinitoiu

▼海港鸟瞰,Ariel view of the harbour©Laurian Ghinitoiu

BIG新总部高27米、共设有7个楼层,它坐落于哥本哈根Nordhavn区一条狭窄的码头上,扎根于港口的工业遗产。经过两年时间,由LM Byg、Unicon、Energy Machines、El-Team Vest、Eiler Thomsen和HB Trapper合作建造,这栋大楼成为了BIG 在哥本哈根的300名员工的新家。为了达成DGNB金级认证目标,建筑集成了太阳能与地热能系统,利用再生能源满足了大楼60%的能源需求。同时,设计还结合自然通风等被动策略,以地热能系统满足了建筑84%的采暖需求和100% 的制冷需求。
▼场地位置,site location©BIG

Located on a narrow pier in Copenhagen’s Nordhavn neighborhood, BIG’s new headquarters is a 27-meter-tall, 7-story structure, anchored in the harbor’s industrial heritage. Following two years of construction incollaboration with LM Byg, Unicon, Energy Machines, El-Team Vest, Eiler Thomsen, and HB Trapper, thebuilding is the home of BIG’s 300 Copenhagen-based employees. Designed to achieve DGNB Gold, thebuilding integrates solar and geothermal energy systems that contribute to a 60% reliance on renewableenergy. Combined with passive design strategies such as natural ventilation, the geothermal energy system provides 84% of the building’s heat demand and 100% of the cooling demand.
▼建筑鸟瞰,Ariel view of the building©Laurian Ghinitoiu

该建筑首次采用与Unicon 合作开发的Uni-Green混凝土,材料中的部分水泥熟料被煅烧黏土和石灰填料替代,与传统混凝土相比,这种新型混凝土的二氧化碳排放量减少了约 25%。在施工过程中经过测试和优化,BIG总部不仅证明了Uni-Green混凝土的耐用性与潜力,同时也在材料与建造方式上为其他建筑提供了先锋范本,探索了混凝土应用的新可能性。
The building embodies the first application of Uni-Green concrete, developed in collaboration with Unicon,where a portion of the cement clinker is replaced with calcined clay and lime filler, representing a CO2reduction of approximately 25% compared to an equivalent traditional concrete mix. Tested and developed during construction, BIG HQ stands as a testament to the durability and potential of Uni-Green, as well as a pioneer project not only in terms of materials, but also in building methods – pushing the boundaries for the possibilities of concrete.
▼建筑采用Uni-Green混凝土,application of Uni-Green concrete©Laurian Ghinitoiu

“LEAPP的理念是将建筑实践视为一种对跨学科人士与专业协作的复兴,这个团队聚合了景观、工程、建筑、产品设计与规划领域的知识与人才。我们的总部将 LEAPP的每一个方面都充分融入,包括规划、产品设计,以及复杂的混凝土构件叠加工程。由于独特的工程设计,整栋建筑仅有一根柱子。斯堪的纳维亚花岗岩和大理石被堆叠在横梁之间,其他所有部分则由相互支撑的混凝土墙组成。每一层都有连接上下户外露台的通道,形成一条贯穿屋顶至地面的连续路径。这种设计在穿行建筑时呈现出令人惊叹的框景——有时是Nordhavn社区的片段,有时是水景,有时是Middelgrunden风车的画面。”
—— Bjarke Ingels,BIG 创始人兼创意总监
“The idea behind LEAPP is an architecture practice as a renaissance, interdisciplinary body of people and knowledge – LEAPP being the acronym for Landscape, Engineering, Architecture, Product, and Planning. Everysingle aspect of LEAPP has been involved in our HQ, including the planning, the product design, the verycomplex stacking of the concrete elements. Because of the way it’s engineered, it only holds one column in thewhole building. A series of Scandinavian granite and marble are stacked between the beams and everything elseis these concrete walls resting on each other. Every floor has access to an outdoor terrace that is connected tothe outdoors terrace above and below. One of the means of egress is that you can walk all the way from the roofto the ground floor. This creates incredibly framed views as you move through the building – sometimes you seea fragment of the Nordhavn community, sometimes you see a frame of the water, sometimes a framed view ofthe windmills at Middelgrunden.”
– Bjarke Ingels, Founder and Creative Director,
▼室外景观设计,outdoor landscape design©Laurian Ghinitoiu

通过一扇 3 米高的玻璃门进入主入口后,BIGsters和宾客们会发现自己置身于一个Piranesian式的空间,建筑的内部生活通过对角线视角展现出来,一直延伸到顶层,由一条之字形的中央黑钢楼梯引领,从视觉和物理上连接了所有七个楼层。
▼体快演变,massing progress©BIG

Upon entering the main entrance through a 3-meter tall glass door, BIGsters and guests will find themselves in a Piranesian space, where the inner life of the building reveals itself through diagonal views all the way up to the top floor, led by a zig-zagging central staircase of blackened steel, connecting all seven floors both visually and physically.
▼之字形的中央黑钢楼梯, a zig-zagging central staircase of blackened steel©Laurian Ghinitoiu

一根由六种不同类型的岩石组成的承重石柱——从底部致密的花岗岩到顶部多孔的大理石——在开放空间的中心形成了一个重力图腾柱,在每一层旋转,与它所承载的梁对齐。
A single load-bearing stone column of six different types of rock – ranging from dense granite at the bottom to a porous marble at the top – forms a totem pole to gravity at the heart of the open space that rotates on each floor to align with the beam that it’s carrying.
▼中央的承重石柱,A load-bearing stone column©Laurian Ghinitoiu

在建筑外立面上,一条 140 米长的楼梯从屋顶盘旋而上,一直延伸到码头边,为每个楼层提供了一个室外露台,同时允许沿建筑外部在楼层之间移动。楼梯可作为额外的逃生通道,使室内不受传统核心筒的影响。
On the facade, a 140-meter-long staircase spirals around the building from the roof to the quayside, providing each floor with an outdoor terrace while allowing movement between floors along the exterior of the building. The staircase doubles as the additional fire escape freeing up the interior from the obstruction of the traditional core.
▼为每个楼层提供了一个室外露台,providing each floor with an outdoor terrace©Laurian Ghinitoiu

电梯、垂直楼梯和较小的次级出口楼梯被移至建筑的北侧,使工作区尽可能开放,包括模型室和会议室,在这里人们可以利用不断增强的光照。
An elevator, vertical risers, and a smaller, secondary egress staircase are moved to the north edge of the building, leaving the work areas as open as possible, including both the model shop and meeting rooms, where they can take advantage of the increased light.
▼楼梯下的开放工作区,open office area under the stairs©Laurian Ghinitoiu


▼模型区的充足光线,sufficient lights shines on the model area©Laurian Ghinitoiu

在大楼底部,受到丹麦地形中的沙漠海滩和海岸森林的灵感启发,BIG的景观团队将旧停车场改造成一块占地1,500平方米的公园。面向北侧的原生树木,例如松树和橡木,保护建筑不受海港的强风影响。面向南侧的景观,岩石和树林区域则为生物多样性创造栖息地,并为玩耍和放松提供柔软的地面。
At the foot of the building, BIG Landscape has transformed a former parking area into a 1,500 m2 public park, inspired by the sandy beaches and coastal forests of the Danish landscape. Towards the north, native forest trees, such as pines and oaks, protect against the harsh winds of the harbor. Towards the south, areas with planting, rocks and woods are created to support habitat creation for biodiversity as well as a soft surface for play and relaxation.
▼为生物多样性创造栖息地,support habitat creation for biodiversity©Laurian Ghinitoiu

美国艺术家Benjamin Langholz的雕塑作品 “Stone 40” 就隐藏在树丛之间,它将给全年龄段的游客带来惊喜和参与感。这座雕塑由40块石头组成,呈螺旋状排列,是一条挑战感官的趣味路径。
Tucked away between the trees, a sculpture by American artist Benjamin Langholz titled “Stone 40” will surprise and engage visitors of all ages. The sculpture consists of 40 stones arranged in a spiral form, acting as a playful path that challenges the senses.
▼美国艺术家Benjamin Langholz的雕塑作品 “Stone 40” ,a sculpture by American artist Benjamin Langholz titled “Stone 40”©Laurian Ghinitoiu

沿着包裹住总部大楼的外挂楼梯一路向上,种植着耐风植物,灌木,草本植物和多年生植物。草本植物还运用在工作室的咖啡厅之中。屋顶露台由当地锯木厂的木材铺成,延续了公园使用天然材料的主题,在城市空间和建筑之间建立了整体联系,同时为工作人员和访客提供了独特的城市和水景视角。
Along the outside staircase wrapping around the HQ, wind-tolerant species of trees, shrubs, perennials, and herbs are planted, with the herbs used by chefs in the studio’s canteen. The rooftop terrace, paved with wood from a local sawmill, continues the park’s theme of natural materials to create a holistic connection between urban space and architecture, while offering employees and guests a unique view of the city and the water.
▼为工作人员和访客提供了独特的城市和水景视角,offering employees and guests a unique view of the city and the water©Rasmus Hjortshøj – COAST

“在Nordhavn地区Sundmolen码头的尽端,我们将一片曾经的停车场改造成占地1500平方米的海滩园区——一块位于城市核心区域的隐藏宝石。受到丹麦美丽的海岸景观的灵感启发,我们将这片区域视为人们可以尽情放松,玩乐,钓鱼并亲近自然的场所。公园展现了在海港建造前的原生植物,不仅仅是对过去,也是对未来的致敬。通过保护场地的工业特征并与丹麦的海岸景观相结合,这里提供了一个自然与人类共同繁荣的生活空间。我们希望这里可以成为在游客的记忆中长久留存,并成为在自然中栖居的典范。”
——Giulia Frittoli,BIG景观合伙人和负责人,BIG – Bjarke Ingels Group
“At the tip of Sundmolen in Nordhavn, we’ve transformed what was once a parking lot into a 1,500 m² beach park—a hidden gem in the heart of the city. Inspired by Denmark’s beautiful coastal landscapes, we envisioned a place where people can relax, play, fish, and connect with nature. The park reflects what would have naturally grown here before the harbor emerged, making it an homage to both the past and future. By preserving the site’s industrial character and merging it with the Danish coastal landscape, it offers a living space where nature and people thrive together. We hope it becomes a lasting part of visitors’ memories and an example of inhabitable nature.”
– Giulia Frittoli, Partner and Head of BIG Landscape, BIG – Bjarke Ingels Group
▼夜景,night view©Laurian Ghinitoiu

▼BIG总部变迁,the history of BIG HQ©BIG

▼场地平面,site plan©BIG

▼一层平面,ground floor plan©BIG

▼二层平面,first floor plan©BIG

▼三层平面,second floor plan©BIG

▼四层平面,third floor plan©BIG

▼五层平面,fourth floor plan©BIG

▼六层平面,fifth floor plan©BIG

▼七层平面,sixth floor plan©BIG

▼剖面,section©BIG

