Caribu住宅位于墨西哥Jalisco州Zapopan市,位于Guadalajara大都会区的西部。该地区毗邻Bosque de la Primavera自然保护区,堪称围绕城市的最大自然空间之一。幸运的是,Caribu住宅所在的住宅区位于该区域的边缘,周围森林主要由松树和橡树构成,较高的海拔使得建筑能够融入这一自然保护体系。
Casa Caribu is located to the west of the Guadalajara metropolitan area in the municipality of Zapopan, Jalisco México. This area is adjacent to the Protected Natural Area of the Bosque de la Primavera, one of the largest natural spaces surrounding the city. Fortunately, the subdivision where Casa Caribu is situated lies at the edge of this zone, where the predominant forest of pines and oaks, due to the area’s altitude, integrates the house into this natural conservation system.
▼鸟瞰,aerial view © Cesar Bejar Studio

场地的地形特征包括植被茂密的森林环境和显著的海拔高度,住宅所在的山坡坡度中等,周围遍布橡树,这些都融入到Bosque de la Primavera自然系统之中,赋予了场地巨大的潜力和保护价值。
The site’s topographical features, set within a wooded environment and at considerable elevation, include moderately steep terrain and abundant oak vegetation, which are integral to the Bosque de la Primavera natural system. These characteristics endow the site with significant potential and conservation value.
▼建筑体量围绕庭院展开,the building volume is spread around the courtyard © Cesar Bejar Studio

▼庭院,courtyard © Cesar Bejar Studio
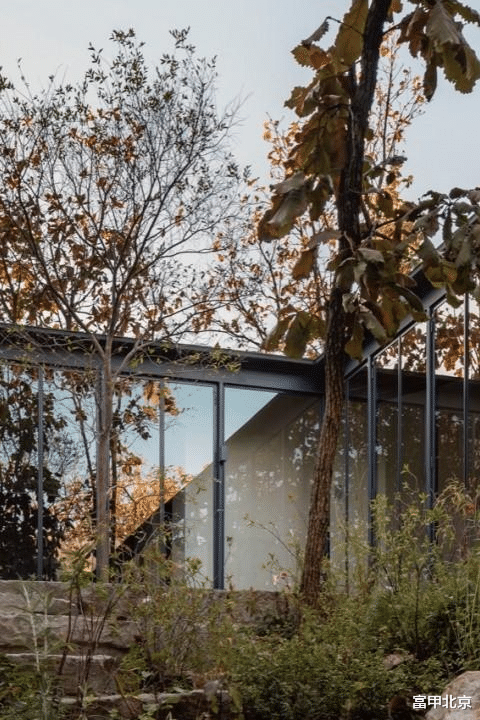
功能布局PROGRAM
建筑的布局旨在保护现有的树木,设计保留了80%以上的现有植被。根据植被的分布和现有地形,建筑体量围绕中央庭院展开。这种布局受到墨西哥建筑传统的启发,其历史甚至可以追溯到前哥伦布时代,并影响了19世纪和20世纪的殖民建筑以及当代Guadalajara的建筑风格。外立面保持了低调的设计,旨在融入周围环境。
The architectural layout of the house is designed to preserve the existing trees, with over 80% retained. Considering the distribution of vegetation and the existing topography, the design of the house revolves around a central courtyard. This layout is inspired by Mexican architectural traditions dating back to pre-Columbian times, which have influenced 19th and 20th-century colonial architecture, as well as contemporary Guadalajara architecture. The exterior facade of the house remains understated and blends into the surrounding environment.
▼入口,entrance © Cesar Bejar Studio

▼立面,facade © Cesar Bejar Studio

▼室内光影,light and shadow © Cesar Bejar Studio
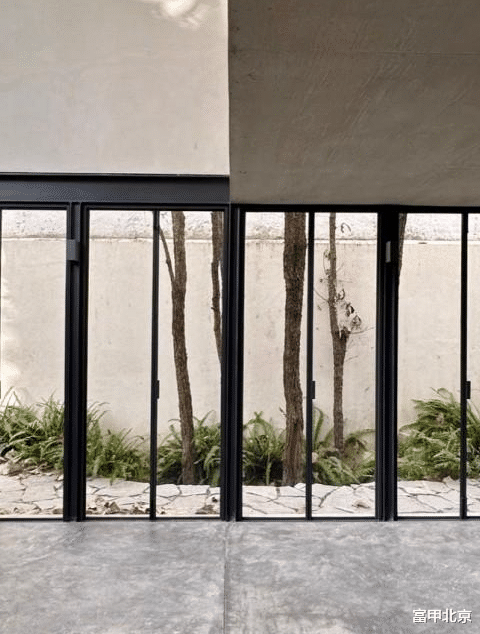
内部空间围绕中央庭院和现有地形组织,实现了室内外空间的无缝连接。住宅整体由分布在庭院周围的四个相互连接的体块组织。日间空间,例如:门厅、厨房和餐厅,位于靠近街道的一侧,与庭院相连。在餐厅后面,一座双层楼高的楼梯通向下层的书房,书房周围环绕着一面玻璃幕墙,俯瞰着被植被和橡树围绕的侧院。紧邻门厅的是更为私密的空间,包含客厅、电视房和卧室。
Internally, the house is organized around the central courtyard and the existing topography, creating a seamless connection between interior and exterior spaces. The overall volumetry is distributed around the courtyard through four interconnected volumes. Daytime spaces such as the foyer, kitchen, and dining room are positioned close to the street and are linked with the courtyard. Behind the dining room, a double-height staircase connects to a study on a lower level, surrounded by a large window wall overlooking a side patio enclosed by vegetation and oaks. Adjacent to the foyer are the more intimate spaces: the living room, TV room, and bedrooms.
▼大面积的玻璃幕墙,large area of glass © Cesar Bejar Studio

▼模糊的室内外界限,blurred exterior and interior boundary © Cesar Bejar Studio

由于地形的原因,卧室分布在两个楼层中。下层设有主卧和相关设施,并可通向一座被橡树和植被环绕的外部露台。上层则围绕着向庭院开放的走廊,包含了两个卧室和服务区。第三层则本项目中最开放的部分 —— 露台,在这里,居住者能够俯瞰周围优美的环境,同时该空间也将建筑与Bosque de la Primavera保护区联系在一起。
Due to the topography, the bedrooms are spread across two levels. The lower level features the master bedroom and associated services, with access to an exterior terrace surrounded by oaks and vegetation. On the upper level, the open circulation around the courtyard includes two bedrooms and the service area. The third level hosts the most open part of the house—a terrace offering views of the topography and connecting with the Bosque de la Primavera protected area.
▼主卧室与露台,bedroom and terrace © Cesar Bejar Studio

材质与结构MATERIALITY / STRUCTURE
Caribu住宅的选材和结构基于建筑的三个基本系统:地基、围护结构,以及屋顶。地基由裸露的混凝土构成,形成支撑砖砌墙体的挡土墙,砖墙外表面覆盖着传统的石灰抹灰材料,进而使整栋建筑呈现出温暖的赭色调,定义了内部空间。
The materiality and structure of Casa Caribu are based on the three fundamental systems of a house: foundation, containment walls, and a protective roof. The foundation consists of exposed concrete, forming retaining walls that support masonry walls of brick, covered with a traditional lime plaster that imparts an ochre tone to the house and defines the interior spaces.
▼客厅,living room © Cesar Bejar Studio
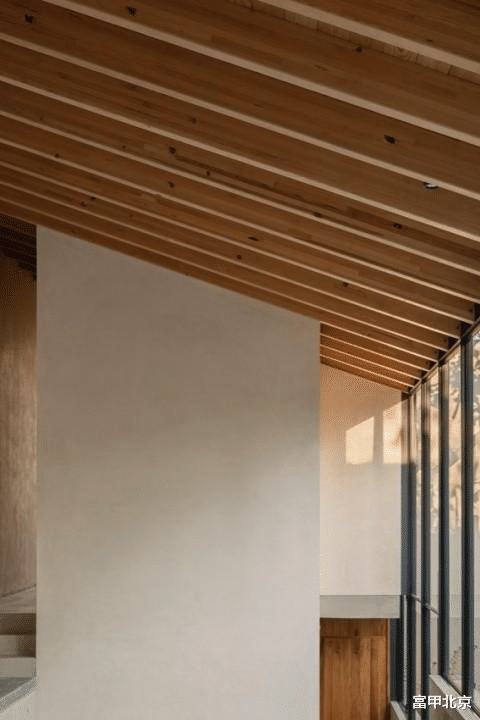
▼厨房,kitchen © Cesar Bejar Studio

▼卧室与窗景,bedroom and frame view © Cesar Bejar Studio
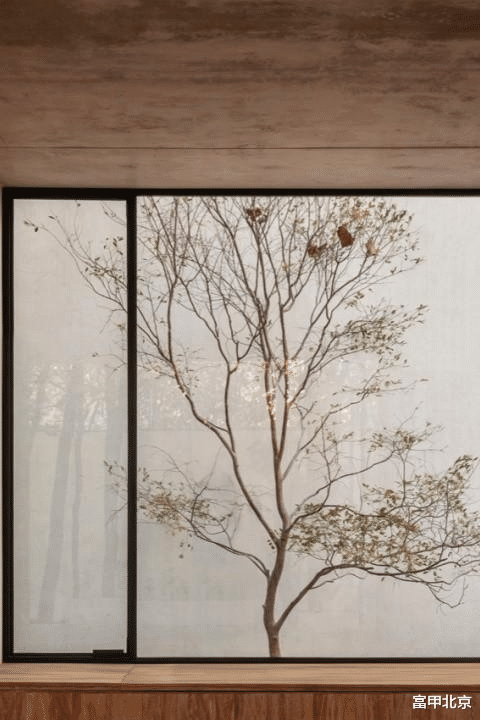
为了创造出舒适的室内环境,建筑采用了次级金属结构,通过金属梁和框架与建筑的混合结构系统相整合,围合中央庭院,营造室内外的关系。室内地板则采用了两种类型:公共区域采用抛光混凝土,私人区域则采用复合木地板。
To complement and contain the interior spaces, a secondary metal structure with metal beams and framing integrates into the mixed structural system of the house, enclosing the central courtyard and fostering an interior-exterior relationship. Flooring is categorized into two types: polished concrete in public areas and engineered wood in private spaces.
▼楼梯,staircase © Cesar Bejar Studio

▼楼梯细部,details of the staircase © Cesar Bejar Studio
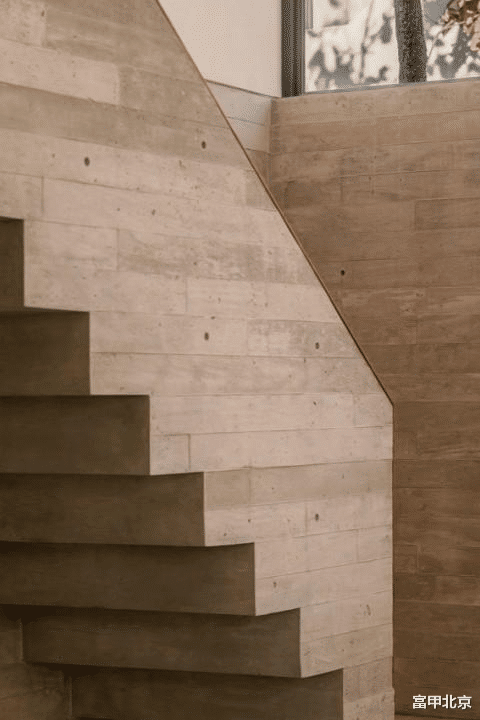

屋顶采用传统的轻质粘土瓦,由框架和木梁支撑。楼板则采用了裸露的混凝土板。室内则采用了手工制作的实心紫檀木饰面,以及为厨房、卧室和其他区域定制设计的家具。
The roof features a traditional lightweight clay tile, supported by a frame and wooden beams. Exposed concrete slabs are used for the floors between different levels. Interior finishes include handcrafted solid rosewood carpentry and custom-designed furniture for the kitchen, bedrooms, and other areas of Casa Caribu.
▼夜景,night view © Cesar Bejar Studio

▼模型,model © Taller Tequio

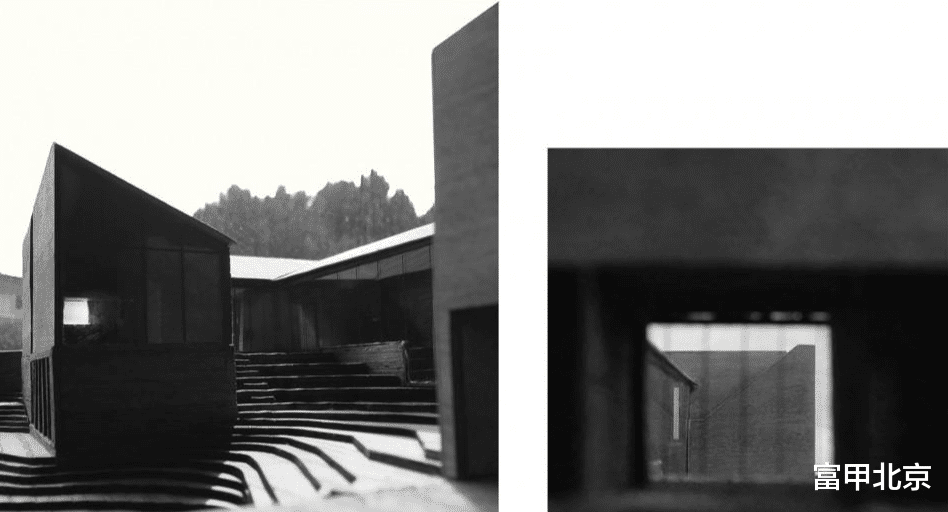
▼一层平面图,ground floor plan © Taller Tequio
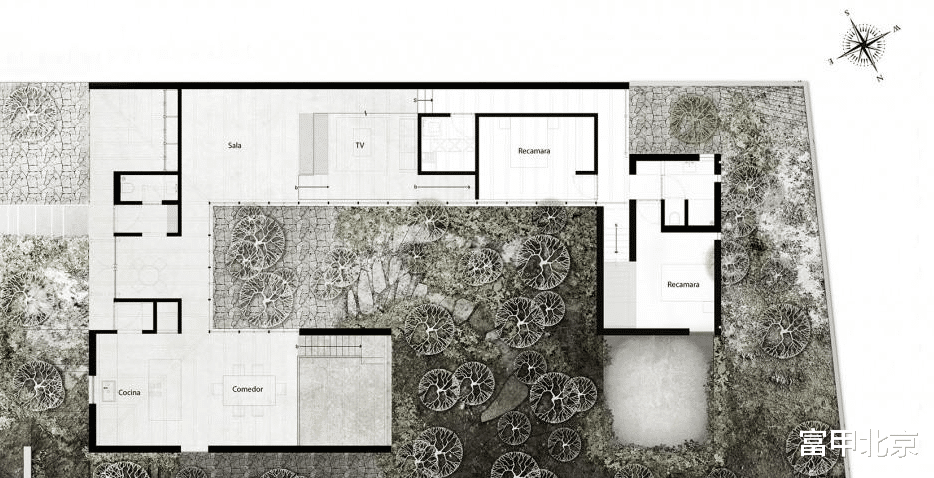
▼二层平面图,upper floor plan © Taller Tequio

▼剖面图,section © Taller Tequio

