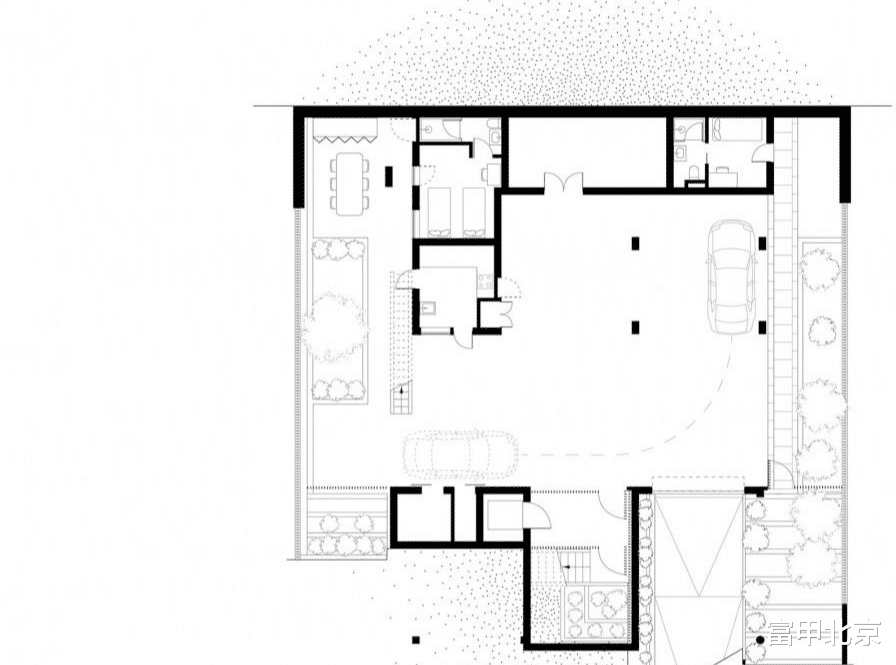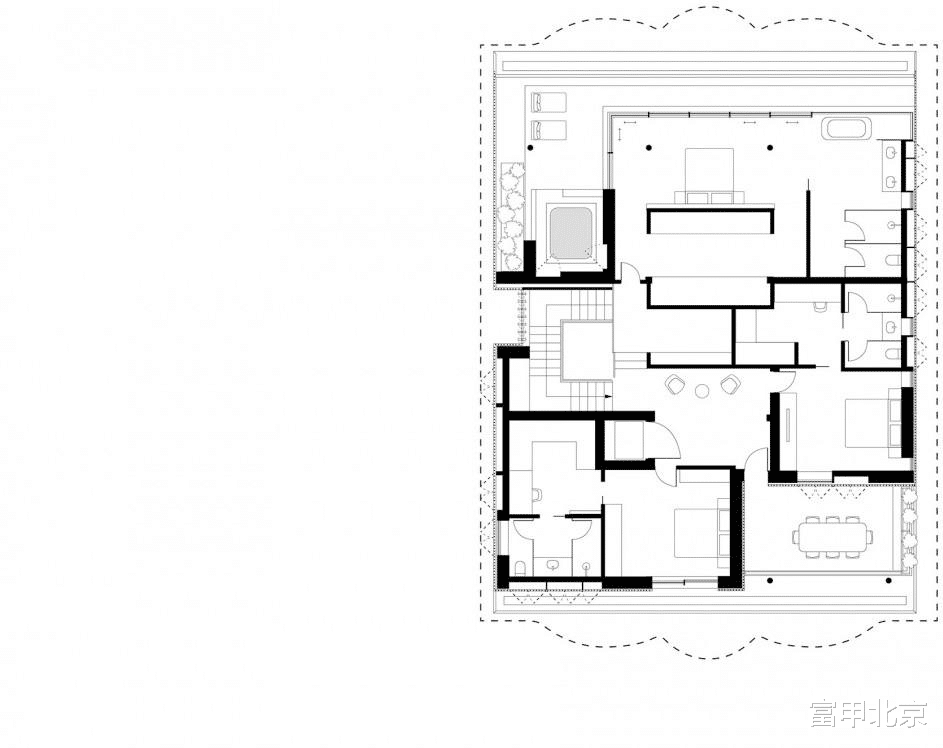泰国开发商MQDC精心打造的六善酒店住宅The Forestias项目首期已圆满竣工。该项目严格遵循The Forestias总体规划的核心理念,其豪华别墅设计灵感源自泰国传统建筑,旨在实现最高标准的可持续性、福祉以及与自然的和谐共生。该项目将由附近的六善酒店The Forestias提供全方位服务,并致力于延续其开创性的健康理念、匠心独运的体验设计以及对当地社区和环境的深切关怀。
▼视频,video© Foster + Partners
The first phase of the Six Senses Residences The Forestias development by the Thailand-based developer MQDC has completed. Following the key principles of The Forestias masterplan, the luxury villas are inspired by traditional Thai architecture to provide the highest levels of sustainability, wellbeing, and connections with nature. The development will be serviced by the nearby Six Senses The Forestias hotel and is designed to align with their pioneering approach to wellness, crafted experiences, care towards local communities and the environment.
▼首层的木质遮阳屏采用当地竹材制成,上方则配有铝制防雨屏和石材覆层,Timber screens on the first level are made from regionally sourced bamboo, with aluminium rain screens and stone cladding above.© Weerapon Singnoi

Foster + Partners合伙人Sunphol Sorakul表示:“六善酒店住宅The Forestias是我们总体规划边缘的一处私密绿色天堂。它提供了无与伦比的生活体验——住户可以享受到促进身心健康的最优质服务与设施,同时营造出强烈的社区归属感。每栋别墅均经过精心设计,以最大化观赏周围壮观自然景观的视角,并强调使用优质材料打造高度灵活的居住空间,满足全家庭成员的需求。”
Sunphol Sorakul, Partner, Foster + Partners, said: “The Six Senses Residences The Forestias is a private green haven at the edge of our masterplan. It offers an unparalleled living experience – with access to the very best services and amenities to promote physical and emotional wellbeing – while providing a strong sense of community. Every villa has been designed to optimise views of the spectacular natural surroundings, with an emphasis on quality materials and highly flexible living spaces that work for the whole family unit.”
▼泰国六善酒店住宅项目总平面图,Site plan of the Six Senses Residences development© Hazel Eynon Cole / Foster + Partners

别墅居住区采用架空设计,不仅提升了观景效果,改善了住宅的自然通风条件,还在下方空间内设置了停车位和机电设施。别墅首层设有最先进的餐饮与起居空间、祖父母卧室以及一个遮阳庭院,成为家庭团聚的温馨中心。别墅后方露台设有私人无边泳池,仿佛与项目中心的环礁湖融为一体,而大型住宅的后方露台则与森林相连,实现了室内与室外的无缝衔接。别墅上层设有额外的卧室和宽敞的遮阳露台,供住户社交、休闲或练习瑜伽。
▼视频,video© Foster + Partners
The living quarters are raised up off the ground to enhance views of the surroundings, improve natural ventilation through the home, and create space for parking and MEP services below. The first level of the villas contains state-of-the-art dining and living spaces, the grandparents’ bedroom, and a shaded courtyard where the family can gather at the heart of the home. A private infinity pool on the rear terrace appears to merge with the lagoon at the centre of the development, while the rear terraces of the large residences connect with the forest, creating a seamless transition between inside and outside. The level above provides additional bedrooms and generous shaded terraces for socialising, relaxing, or practicing yoga.
▼别墅居住区采用架空设计,不仅提升了观景效果,改善了住宅的自然通风条件,Living quarters are raised up off the ground to enhance views of the surroundings and improve natural ventilation through the home© Weerapon Singnoi

▼别墅上层设有额外的卧室和宽敞的遮阳露台,供住户社交、休闲或练习瑜伽,The upper level provides bedrooms and generous shaded terraces for socialising, relaxing, or practicing yoga© Weerapon Singnoi

别墅采用独特的通风设计,内部配有滑动百叶窗系统,使空气得以在别墅内自由流通,为住户提供了最大的灵活性。起居空间可以打开,形成更大的公共区域,也可以关闭以享受更多私密性。别墅外观经过精心设计,旨在平衡周围景观的观赏效果与住户的隐私保护。首层的木质遮阳屏采用当地竹材制成,上方则配有铝制防雨屏和石材覆层。这些遮阳屏不仅提供了遮阳效果,还柔和地将光线引入起居空间,同时展现出优雅的美学设计,反映了当地文化特色,保持了居住的私密性。一个大型波浪形铝制屋顶(配有木质吊顶)借鉴了自然形态,增强了排水功能,并配备了光伏面板,为别墅提供能源。
▼视频,video© Foster + Partners
The breathable design is driven by an internal system of sliding louvres, which allows air to circulate through the villa and offers maximum flexibility for residents. Living spaces can be opened up, to create larger communal areas, or shut down for more privacy. The facade is carefully designed to balance views of the surroundings and privacy for residents. Timber screens on the first level are made from regionally sourced bamboo, with aluminium rain screens and stone cladding above. These screens provide shading and gently filter light into the living spaces, while also creating an elegant aesthetic that reflects the local culture and maintains a sense of seclusion. A large undulating aluminium roof – with a timber soffit – draws on natural forms, enhances water drainage, and features PV panels that provide energy to the home.
▼立面经过精心设计,以平衡周围的景色和居民的隐私,The facade is carefully designed to balance views of the surroundings and privacy for residents© Weerapon Singnoi

▼六善酒店住宅细节,Detail of the Six Senses Residences development© Foster + Partners

▼木屏风由当地的竹子制成,Timber screens are made from regionally sourced bamboo© Foster + Partners

住户还将拥有自己的会所,内设私人健康中心和大型无边泳池,与环礁湖相连。会所的网格壳自由跨度木结构打造了一个灵活多变的活动空间,可容纳多种不同的活动。
Residents will have access to their own clubhouse, with a private health centre and large infinity pool that connects with the lagoon. The gridshell free-span timber structure creates a flexible event space that can accommodate a range of different activities.
▼夜景,Night view© Weerapon Singnoi

▼泰国六善酒店住宅项目总平面图,Site plan of the Six Senses Residences development© Hazel Eynon Cole / Foster + Partners

▼总平面图,Six Senses Villas – Site Plan© Foster + Partners

▼底层平面图,Six Senses Villas – Lower Ground Plan© Foster + Partners

▼一层平面图,Six Senses Villas – Level 1© Foster + Partners

▼二层平面图,Six Senses Villas – Level 2© Foster + Partners

▼立面图,Six Senses Villas – Typical Elevations© Foster + Partners

▼剖面图,Six Senses Villas – Long Section© Foster + Partners

