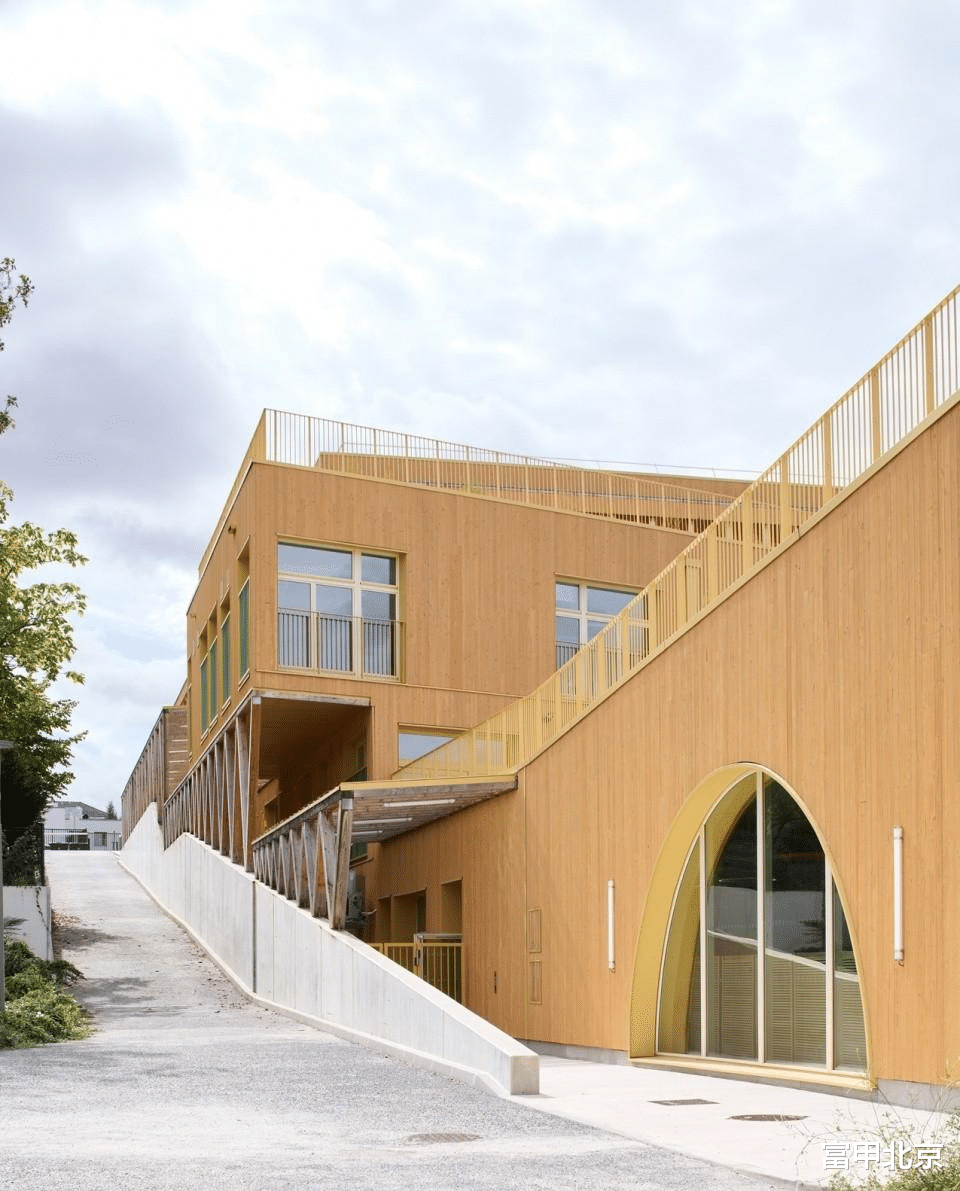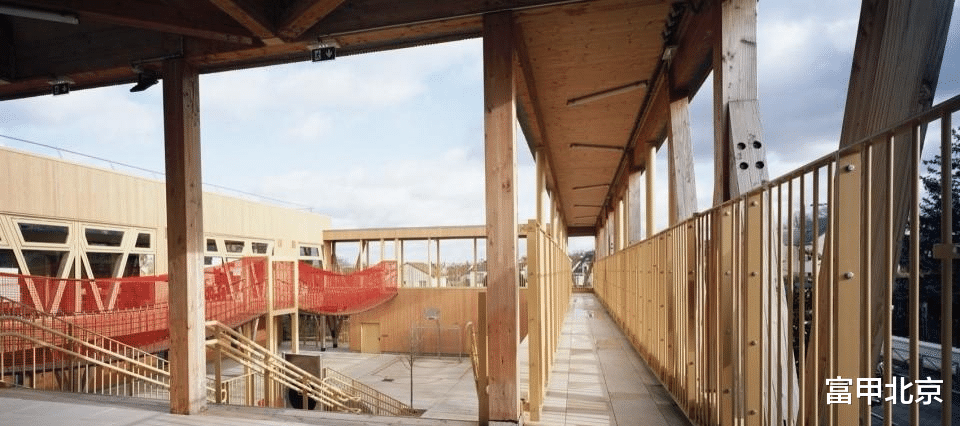r2k architecte在法国Noisy-le-Grand设计了一所北欧风格的学校Oiseau Lyre。学校坐落在一处具有8米高差的地块上,面向北方的马恩河。项目以芬兰新教学模式为灵感,旨在提供多样化的共享空间。建筑体量紧凑,占地面积为50×100米,共有4个楼层,并在尺度上与周围低矮的建筑环境形成了呼应。
r2k architecte presents Oiseau Lyre, a school with nordic inspiration in Noisy-le-Grand, France. Anchored on a plot with 8 meters of elevation, the school faces North towards the Marne and explores a new pedagogical model of Finnish inspiration, offering a diversity of shared spaces. The compact building of 50mx100m is set on 4 levels, maintaining a low height profile in relation to neighboring pavilions.
▼街景视角,street view©︎ ANTOINE MERCUSOT

▼融于周围环境的木造建筑,wooden building that blend into their surroundings©︎ ANTOINE MERCUSOT

学校共包含了24间教室以供幼儿园与小学学部使用,此外还设有8间作为娱乐空间的房间。公共空间包括:与外部通道直接相连的多功能室、汽车室、艺术画廊、图书馆、餐厅,以及一座在学校放假时能够与市民协会共用的体育馆
The program includes 24rooms for kindergarten and elementary students, as well as 8 rooms intended as recreation spaces. Common spaces, including a multipurpose room with direct external access, a motor room, an art galleries, a library, a restaurant, and a sports hall are shared with civic associations when school is out.
▼外观,exterior view©︎ ANTOINE MERCUSOT

▼近景,closer view©︎ ANTOINE MERCUSOT

热爱生命与幸福Biophilia and well-being
尽管建筑的体量很紧凑,占地面积仅有50×100米,但设计非常注重将自然光线引入学校的中心空间。凉廊、天窗、玻璃以及中庭与台阶中突出的天然木材,如同美工刀,在建筑的中心雕刻了光线。光线与材料是营造幸福感的重要组成部分,从室内空间看,私人花园的景色营造出宁静的氛围。木制天花板保证了良好的声学体验,并与间接照明一起创造出舒缓的室内环境。
The project welcomes natural light into the heart of school spaces, despite its diminutive size of just 50mx100m. It is sculpted with light thanks to sheds, skylights, interior glazing, and more that highlight wood materials in the heart of the building through the atrium and the steps. Light and materiality are essential parts of well-being and, from the interior spaces, the view of the private gardens greatly contribute to a peaceful atmosphere. Acoustics defined by wooden ceilings, as well as indirect lighting, complete the soothing environment.
▼中庭,atrium©︎ JACQUES MEREL

▼木制楼梯与结构,wooden steps and structure©︎ JACQUES MEREL

▼高窗引入柔和光线,skylight introduce the soften light©︎ JACQUES MEREL


▼走廊,hallway©︎ JACQUES MEREL

高效的木结构An efficient wooden structure
木材作为一种可再生资源与贮碳材料,兼顾了建筑的美学和功能,同时将这个全新的城市元素融入当地环境。学校的每个区域都呈现出不同的结构类型,桁架网格构成了凉廊,建筑的主要结构则由木柱/圆木、带肋的CLT地板,LVL可达屋顶地板格、木框架墙、CLT隔板以及木梁组成。
A renewable resource and carbon sink, wood provides both aesthetic and functional solutions, while promoting the integration of a new urban element into the vernacular environment. Each zone has its own structural typology, with truss lattices forming sheds, trees columns/ plank round wood, ribbed CLT floors, LVL accessible roof floor coffers, wood frame walls, CLT splits, and wooden beam posts as a primary skeleton.
▼醒目的木造建筑,a striking wooden building©︎ ERIETA ATTALI

▼街景,street view©︎ ERIETA ATTALI

穿过小学部庭院来到体育馆,22米高的桁架以凉廊的形式围合出庭院,为场地内部引入了柔和的光线,屋顶还设有太阳能电池板。作为庭院地面的带肋LVL地板横跨体育馆上方22米,仅坐落在4个支点之上,堪称同类结构中尺度最大的案例。同时兼具娱乐性的屋顶游乐场也体现了设计在结构上的创新。
Crossing through the elementary courtyard to the gym, trusses of 22m are arranged in a shed to form a courtyard that introduces a soft light and supports the solar panels. A ribbed LVL floor supporting the courtyard crosses 22m on 4 supports above the gym, and are the largest caissons of this type ever made. The playgrounds’s rooftops were points of constructive innovation.
▼庭院与回廊,courtyard and sheds©︎ ERIETA ATTALI

▼凉廊,sky corridor©︎ ERIETA ATTALI

多样性和娱乐性Diversity and games
屋顶游乐场的设计注重趣味性以及使用者感受,让每个孩子都能参与到探索、平衡、跑步、攀爬等游戏中。步入式回廊包围了庭院创造出遮阳避雨的空间,而“空中吊桥”则穿过庭院中央,丰富了孩子们的穿行体验,吊桥的下方则是崎岖不平的地面游乐空间。为了回应城市对相对干燥场所的偏好,建筑师将更自然的部分定位在了地块的底部,俯瞰马恩河。
On the playground, the design focuses on fun, proprioception, and participation of each and every one in games of exploration, balance, running, and climbing. A walk-in cloister, enclosed by an «aerial suspension bridge», continues its descent via a slide on the bumpy ground of the courtyard. In responding to the City’s preference for a relatively dry area, the architects were able to locate the more natural part at the bottom of the plot, overlooking the Marne.
▼屋顶游乐场,rooftop playground©︎ ERIETA ATTALI


▼空中吊桥,an «aerial suspension bridge»©︎ ERIETA ATTALI

▼吊桥内部,interior view of the «aerial suspension bridge»©︎ ERIETA ATTALI

结论Conclusion
儿童认可的校园设施:Oiseau Lyre学校获得了由P’tits Archis团队围绕建筑和城市化主题设立的学校建筑奖。在第三届评奖研讨会上,来自法兰西岛的4个小学班级为他们最喜欢的木造学校进行了提名、制作模型,并在“学习-享受乐趣”类别中投票选出了他们最喜欢的项目。
Equipment for children recognized by children:The Schools Prize, organized by the team of P’tits Archis around mediation workshops on the themes of architecture and urbanism, rewarded L’OISEAU LYRE. During the third edition, 4es of elementary schools in Ile-de-France dicussed their favorite wood projects during awareness workshops mixing discovery of candidate projects, making mock-ups, and voting for their favorite project in the “Learn – Have Fun” category.
▼餐厅,restaurant©︎ JACQUES MEREL

▼餐厅细部,details of the restaurant©︎ JACQUES MEREL

▼楼梯,staircase©︎ JACQUES MEREL

▼楼梯细部,details of the staircase©︎ JACQUES MEREL

▼教室,classroom©︎ JACQUES MEREL


▼由活动室看吊桥,viewing the suspended bridge from interior©︎ JACQUES MEREL

▼彩色遮阳构件,colorful sunshade component©︎ JACQUES MEREL

