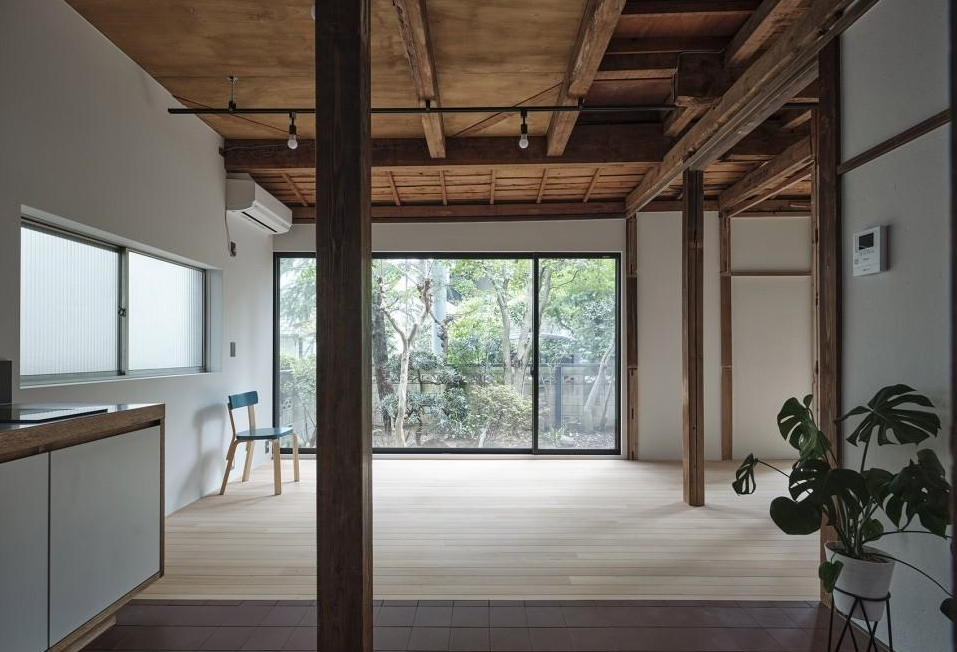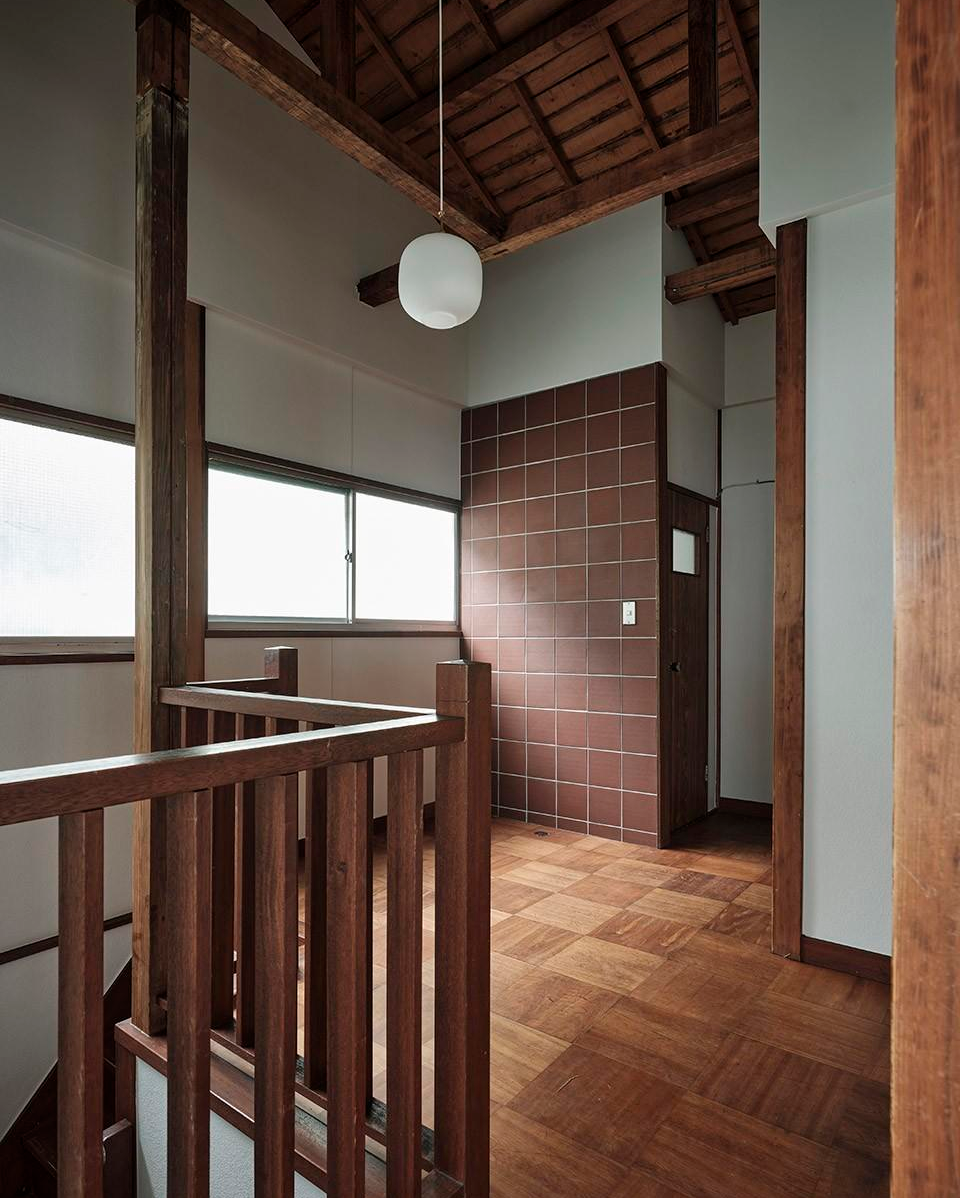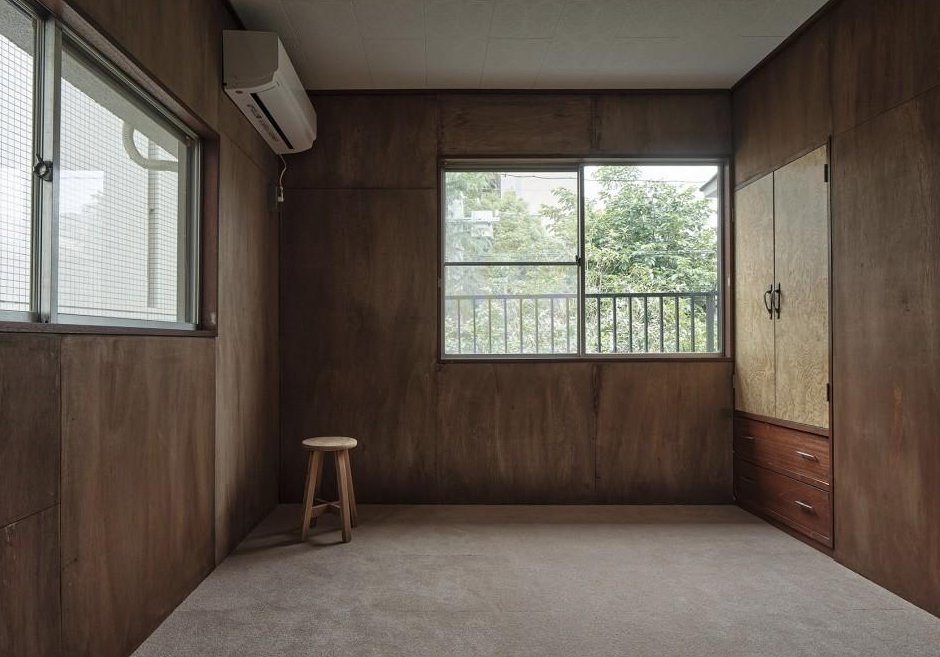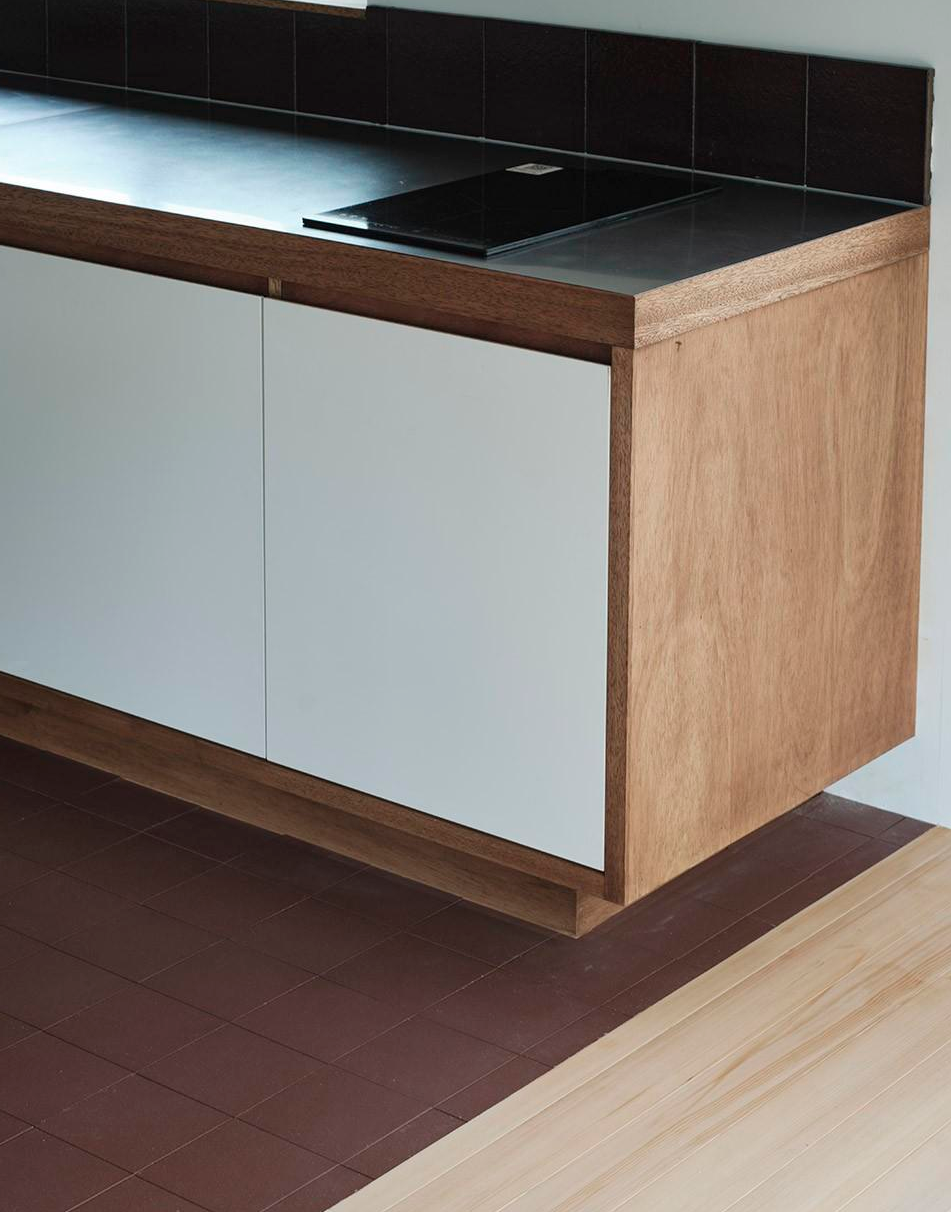白金台の家项目是对位于东京都充满活力的港区的一处房龄五十年的两层木结构住宅的改造项目。房主是一名经验丰富的房地产专业人士,长期以来。自从上一任租客离开以后,它又重新在这块土地上建起房屋。考虑到在日本拆除房屋的成本太高,而且房屋状况良好,房主决定让Roovice事务所对房屋进行翻新和现代化改造,以便继续出租。
The Shirokanedai House project is a meticulous renovation of a 50 years old two-storey wooden residence situated in the vibrant Minato ward of Tokyo. The owner, a seasoned real estate professional, had long rented out the empty lot. Upon the departure of the last tenants, it came back with a property built on it. Considering the prohibitive costs of demolition in Japan coupled with the property’s good condition, the owner decided to have Roovice rejuvenate and modernize the house for continued rental use.
▼项目外观,exterior of the project


对于改造的主要考量是要加强建筑的抗震性能,确保房屋的安全和持久性。因此结构提升是整个改造项目的基石,为接下来的功能及美学提升提供坚实的基础。
The primary concern for the renovation was enhancing the building’s earthquake resistance, ensuring safety and longevity. This structural upgrade formed the backbone of the renovation, providing a solid foundation for the aesthetic and functional improvements that followed.
▼项目入口,entrance of the project

▼花园,garden

▼庭院,courtyard


一层的原有格局是黑暗的被分隔开的小房间。为了创造一处更开放的吸引人的环境,改造团队移除了隔断墙和天花板,将旧厨房和两间榻榻米房间合并成一间简单宽敞的地域。原先灰色的墙壁被重新粉刷成鲜明的白色,并安装了新的窗户,使自然光倾泻进整个空间。
The original layout of the first floor was characterized by dark, segmented spaces. To create a more open and inviting environment, the renovation team removed the dividing walls and ceiling boards, merging the former kitchen with two tatami rooms into a single, expansive area. The previously grayish walls were repainted in a crisp white, and new windows were installed, allowing natural light to flood the space.
▼玄关,threshold


▼一层改造后空间,first floor after renovation


▼引入自然光,introduce the natural light

▼新安装的窗户,new window

原先的榻榻米地板被换成了光滑的铁杉木地板,覆盖了传统的kotatsu炉灶。厨房和走廊的地面上铺设了水泥熟料瓷砖,定制的厨房柜台为空间增添了一丝现代元素。走廊墙壁上有一个独特的三角形嵌入式橱柜,通过倾斜的墙面将其与厨房墙壁连接起来,使其更加突出。一面新的玻璃门引导人进入厨房,反射出橱柜的风格,强调了功能和审美上的连续性。
The tatami floors were replaced with sleek hemlock wooden flooring, covering the traditional kotatsu stove pit. Clinker tiles now grace the kitchen and corridor floors, and a custom-made kitchen counter adds a modern touch. A distinctive triangle-shaped built-in cupboard in the corridor wall was accentuated by constructing a diagonal wall connecting it to the kitchen wall. A new glass door, mirroring the cupboard’s style, was installed to lead into the kitchen, enhancing both functionality and aesthetic continuity.
▼独特的三角形嵌入式橱柜,triangle-shaped built-in cupboard


▼独特的三角形嵌入式橱柜,triangle-shaped built-in cupboard

▼翻新后的厨房,kitchen after renovation


▼走廊楼梯,corridor and staircase


在浴室的改造中,增添了放洗衣机的空间。浴室的隔间地板铺设了实用的PVC板,也更换了新的浴缸,墙壁也重新贴上白色瓷砖。浴室和厕所的地板选择了传统的Tamaishi瓷砖,像小鹅卵石一般让人联想到昭和时代。从起居室走向花园的木台阶,由于年代久远已经老化,也被传统的石台阶替代,强调了室内和室外空间之间的连接。
In the bathroom, the renovation allowed for more space to accommodate the washing machine. The flooring in the front room of the bathroom was updated with practical PVC sheeting, while the bathtub was replaced, and new white tiles were installed on the walls. Traditional Tamaishi tiles, resembling small pebbles and reminiscent of the Shōwa era, were chosen for the bathroom and toilet floors. The wooden steps leading from the living room to the garden, having deteriorated over time, were replaced with a traditional stone step, enhancing the connection between indoor and outdoor spaces.
▼浴室,bathroom


▼洗手间,toilet

楼上的空间中,曾经占据走廊的小厨房被移除,墙壁上优雅的铺设了和一层一样的水泥熟料瓷砖。榻榻米房间被保留,安装了新的榻榻米垫子,shoji(日式传统推拉门)也经过翻新,保留了和传统根源之间的链接。外部走廊的地板也经过翻新,也安装了和一层空间相配的窗户及地板。整个空间的墙壁都重新粉刷成白色,创造了一种完整明亮的氛围。
Upstairs, the kitchenette that once occupied the corridor was removed, and the wall was elegantly tiled with the same clinker tiles used on the ground floor. The tatami rooms were preserved, with new tatami mats installed and the shoji doors refurbished, maintaining a link to the home’s traditional roots. The outer corridor’s flooring was updated, and new windows and flooring matching those on the ground floor were installed. Walls throughout were painted white, contributing to a cohesive and bright atmosphere.
▼楼上走廊,corridor on upper floor


二层的第三间房屋的旧木地板被新的柳安木取代,再铺设以米色的地毯,与木质元素之间形成一种柔和的对比。阳台经过防水处理,栏杆被重新粉刷成黑色,使房屋焕然一新的同时充满现代优雅的气息。
The third room on the second floor saw its old wood boards replaced with new lauan wood ones, and a beige carpet was laid, providing a soft contrast to the wooden elements. The balcony underwent waterproofing, and the fencing was repainted black, completing the home’s refreshed look with a touch of modern elegance.
▼榻榻米房间,tatami room



▼重新粉刷的栏杆,repainted balcony

▼阳台经过防水处理,balcony underwent waterproofing

Roovice事务所完成的白金台の家项目展现了传统日式建筑和现代设计原则的和谐相融。通过精心的改造设计,这处房产的功能性、安全性和美观都得到了改善,确保了其持续的吸引力。
The Shirokanedai House project by Roovice exemplifies a harmonious blend of traditional Japanese architecture and contemporary design principles. Through thoughtful renovations, the property now boasts improved functionality, safety, and aesthetic appeal, ensuring its continued desirability.
▼传统日式建筑和现代设计原则的和谐相融,a harmonious blend of traditional Japanese architecture and contemporary design


▼细部,detail




