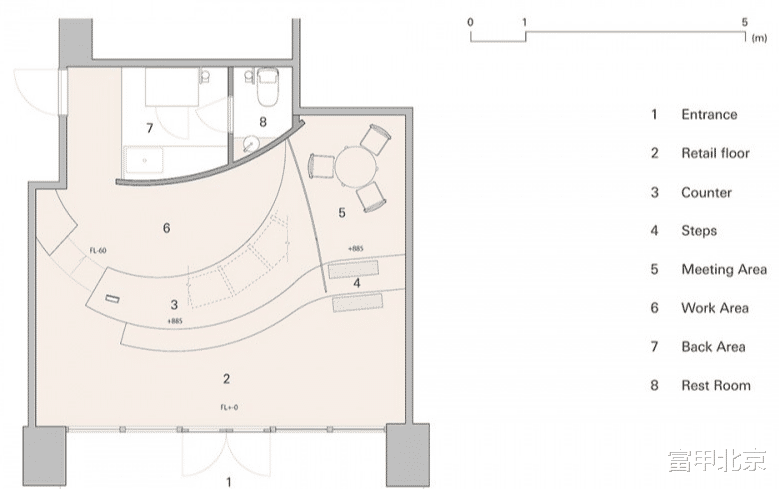Gigi Verde是一家花店,它提供派对和活动场所的花卉布置,并在店内零售花卉。
Gigi Verde is a flower shop that creates flower arrangements for party and event spaces, as well as retailing flowers in the store.
▼室内概览,overview of the indoor space©Yosuke Ohtake
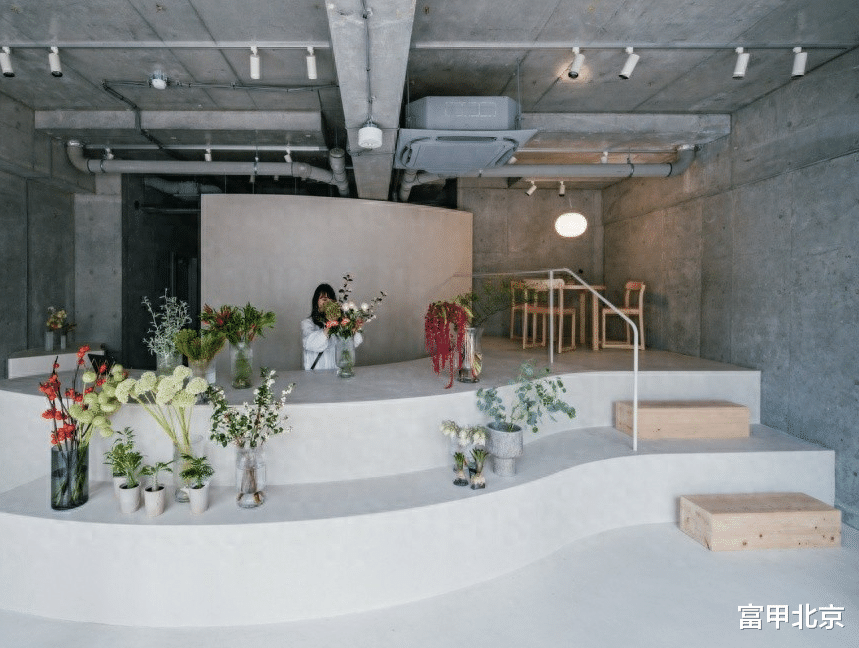
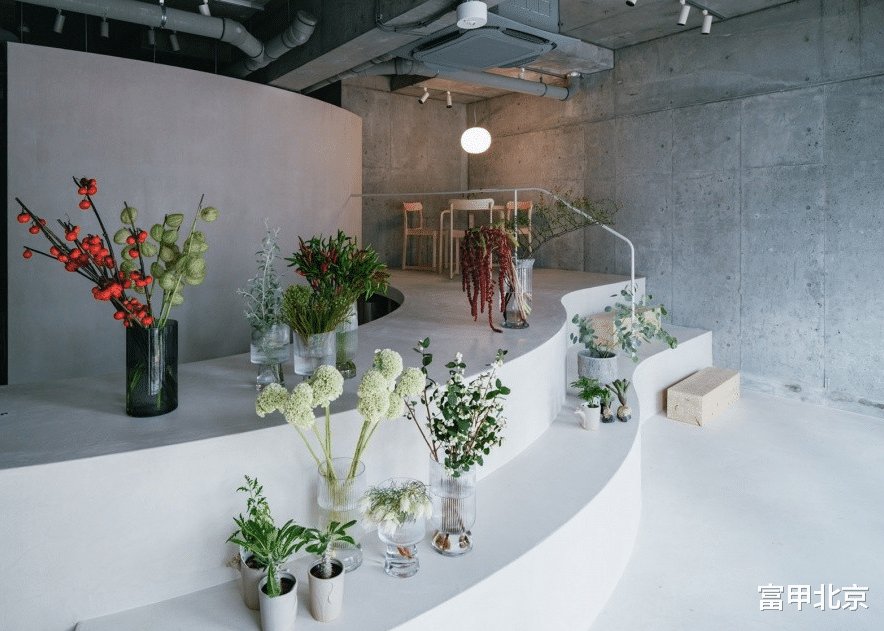
奈良新分店的挑战在于,如何在仅有43平方米的空间内,将零售区与活动花卉装饰工作室结合起来,同时为讨论婚礼装饰提供一个轻松的空间。
With only 43m2 of space, the challenge for the new branch in Nara was to combine retailing with a studio area for making floral decorations for events, while also providing a relaxed space for discussing bridal decorations.
▼进行活动花卉装饰的空间,studio area for making floral decorations for events©Yosuke Ohtake

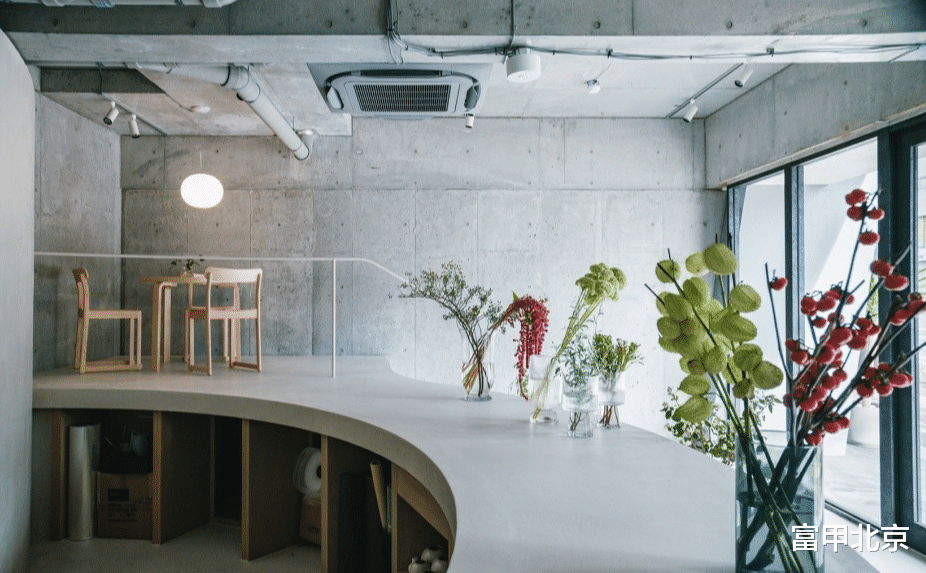
▼讨论婚礼装饰的空间,a relaxed space for discussing bridal decorations©Yosuke Ohtake
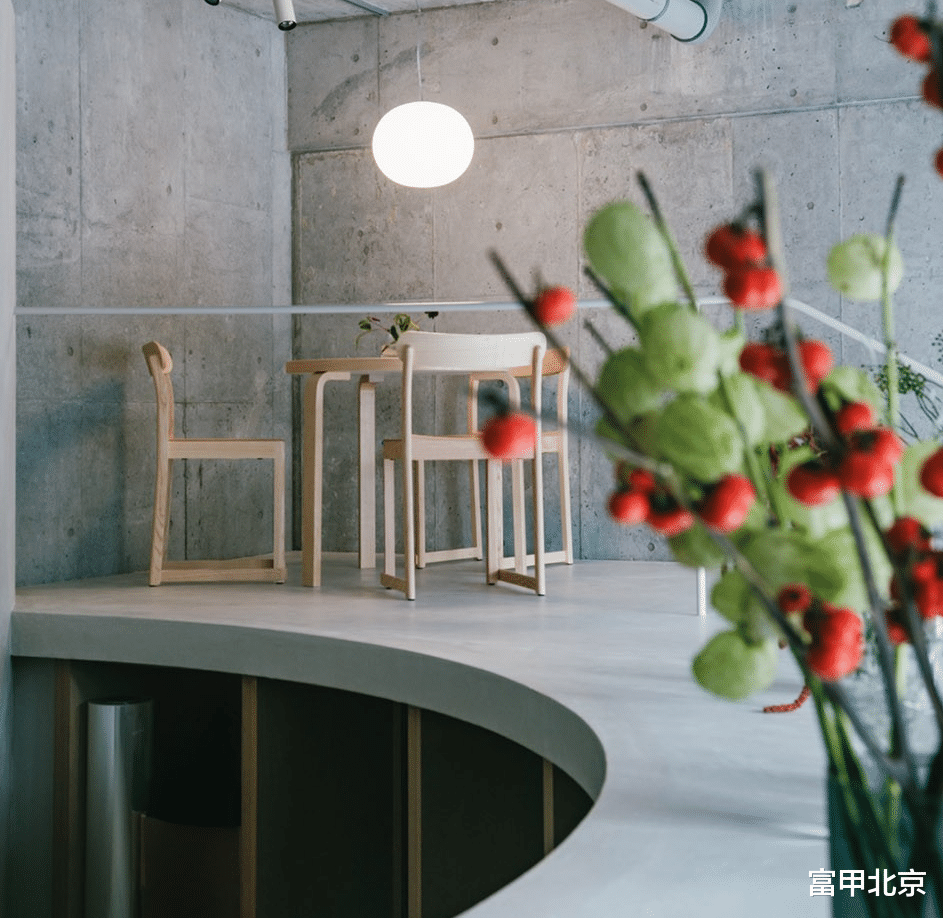
为满足这些需求,设计方案将室内地面从入口处无缝延伸到主柜台,并设置一个小型夹层。墙面涂抹土色调,流畅的曲线造型灵感来源于奈良的盆地和山脉地形,形成了一个背景,突出了花卉的自然色彩和形态。工作区足够宽敞,可供多位花艺师同时进行花卉装饰,并且柜台下方(距地面950mm)和地板下都有充足的储物空间。
The plan for meeting all these needs was to make the interior floor rise seamlessly from the entrance to the main counter and a small mezzanine level. The walls plastered in earth tones, and the smooth curves, inspired by Nara’s landscape of basin and mountains, form a backdrop that brings out the natural colors and forms of flowers. The work area is large enough for multiple florists to work on floral decorations, and there is ample storage space below the counter, which is 950mm above floor level, and under the floor.
▼小型夹层,a small mezzanine level©Yosuke Ohtake
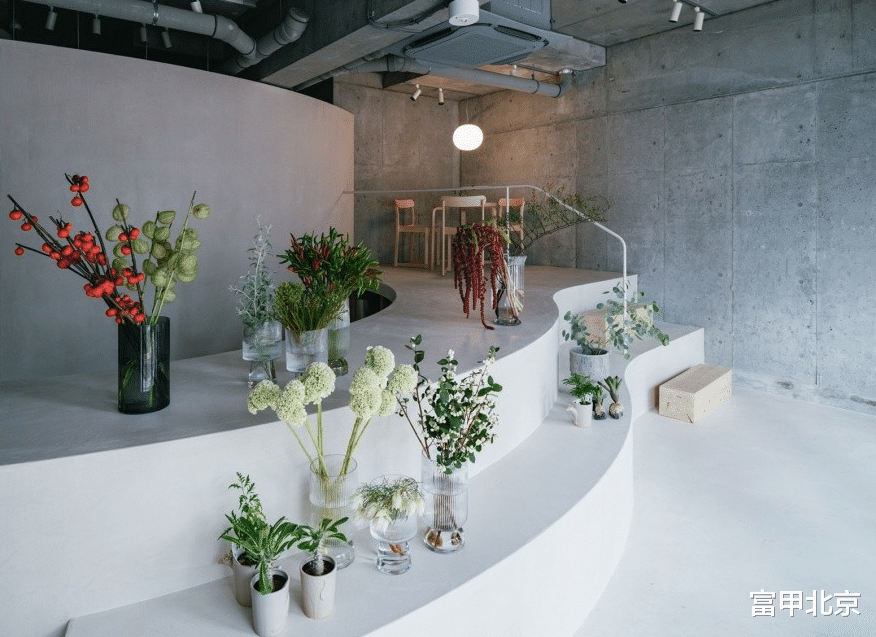
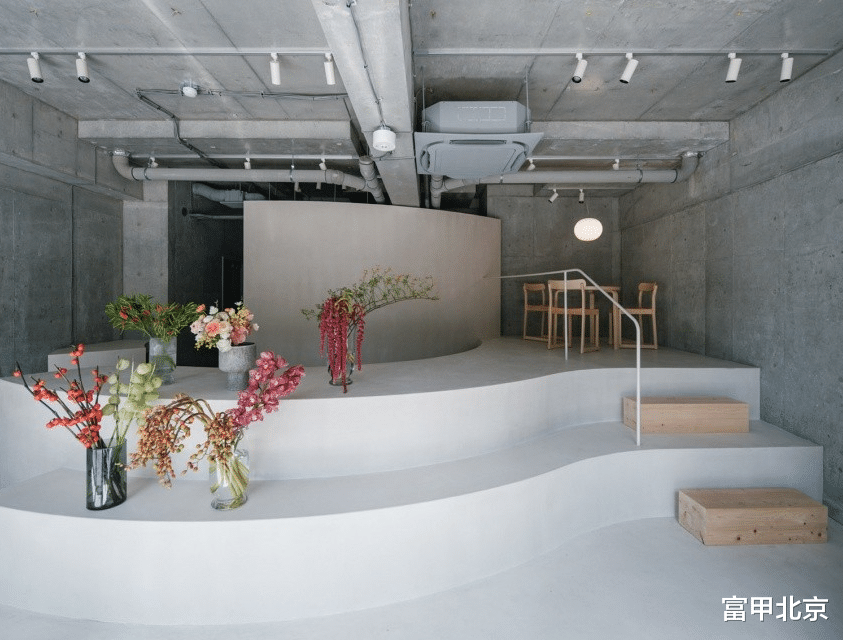

▼流畅的曲线造型,the smooth curves©Yosuke Ohtake
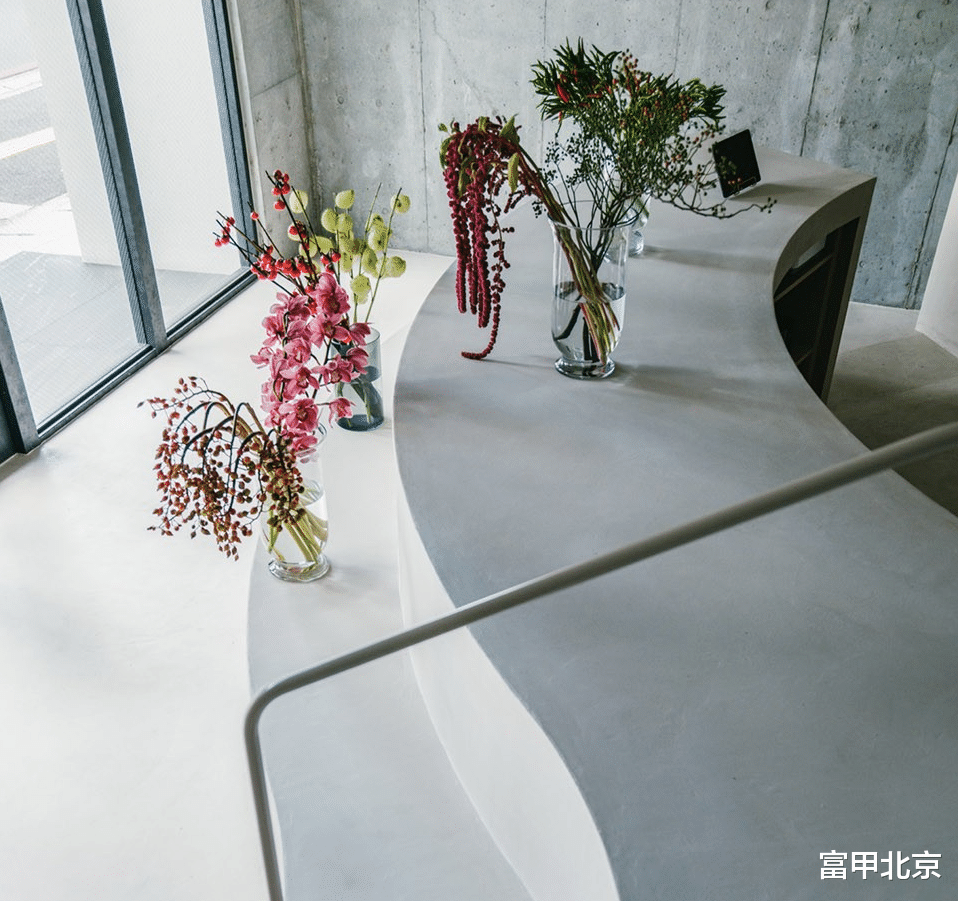
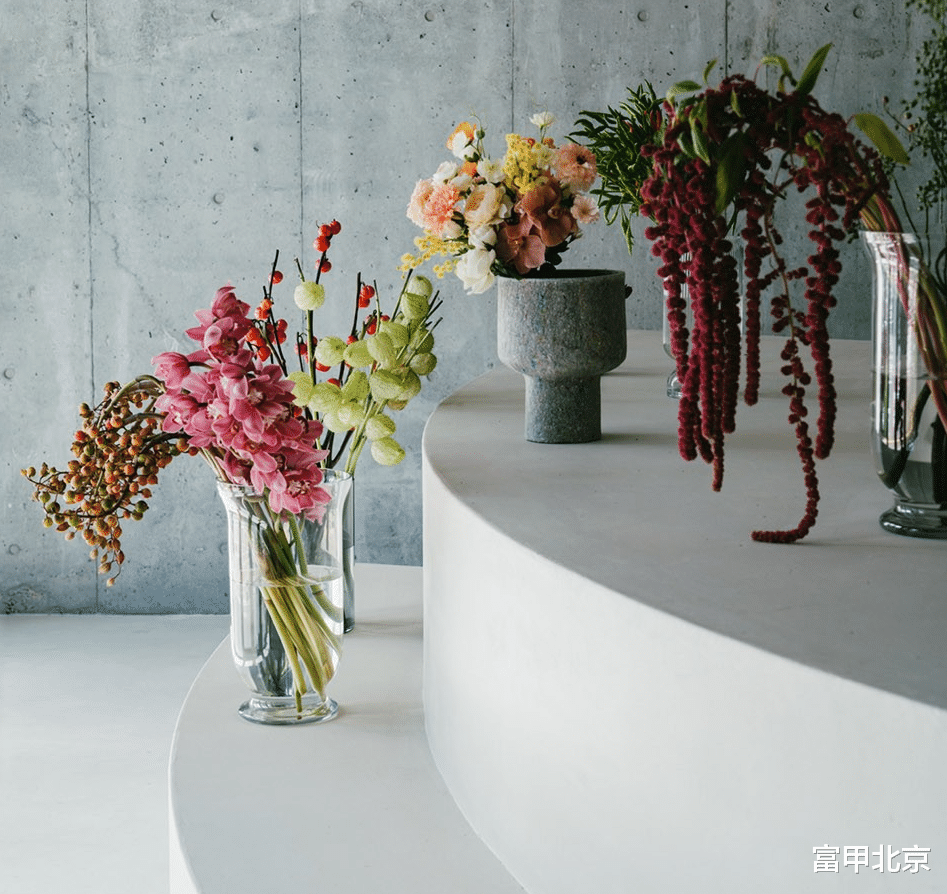
不同的高度差和花卉的布置在心理上起到了微妙的划分作用,使得上层的会客区成为一个放松的空间。店铺后方的吊灯罩投射出柔和的光线,吸引视线向后方延伸,强调了空间的深度和高度。
The level difference and the flowers serve as a gentle psychological boundary, making the meeting area on the upper level a relaxing space to use. A hanging lampshade at the rear of the store casts soft light and draws the eye there to emphasize the depth and height of the space.
▼上层的会客区,the meeting area on the upper level©Yosuke Ohtake
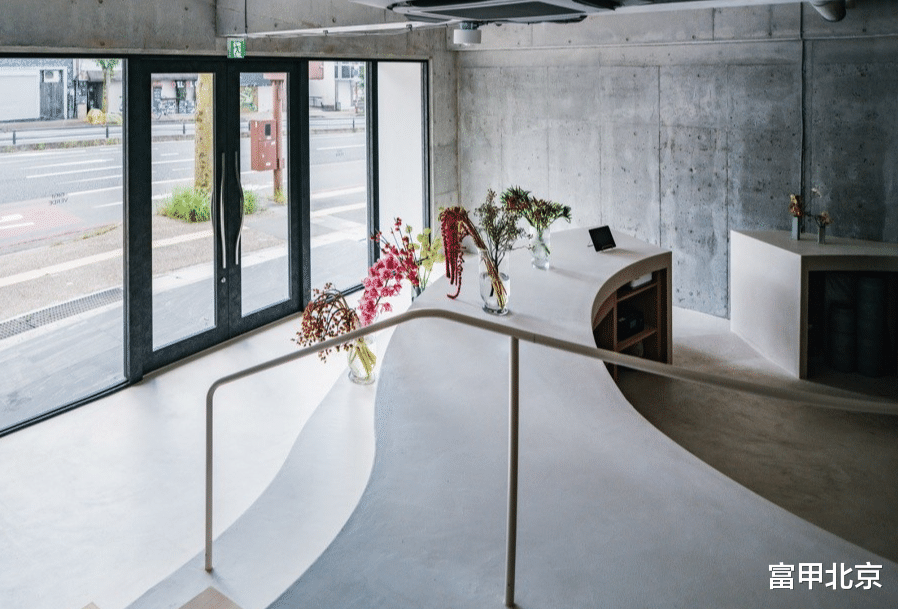
▼上层的会客区,the meeting area on the upper level©Yosuke Ohtake
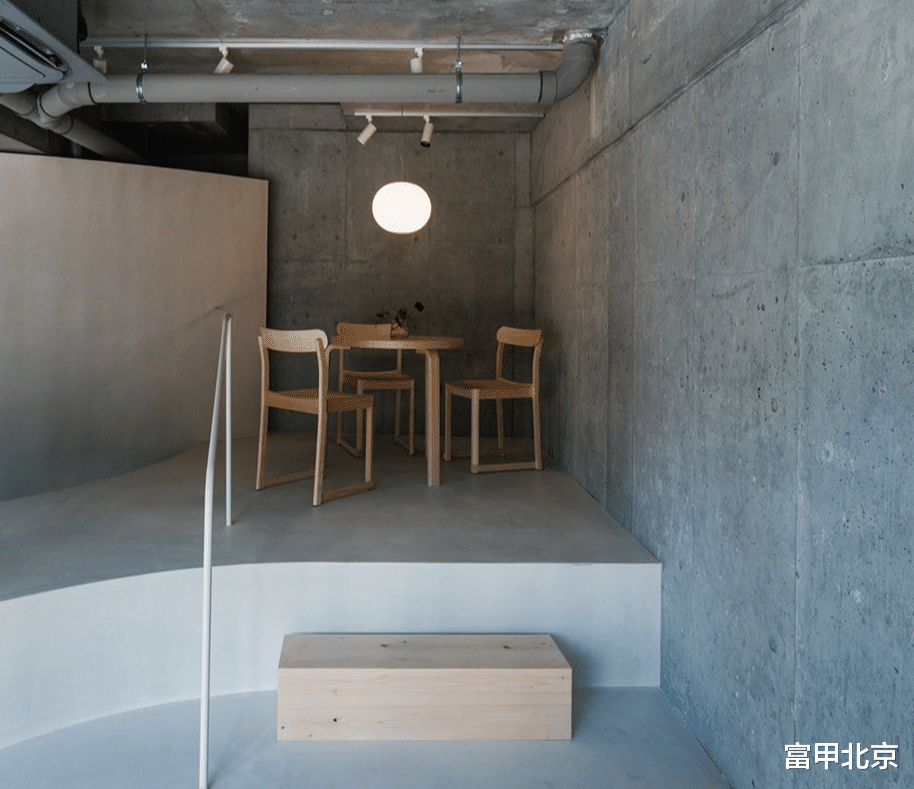
▼后方的吊灯罩投射出柔和的光线,A hanging lampshade at the rear of the store casts soft light©Yosuke Ohtake
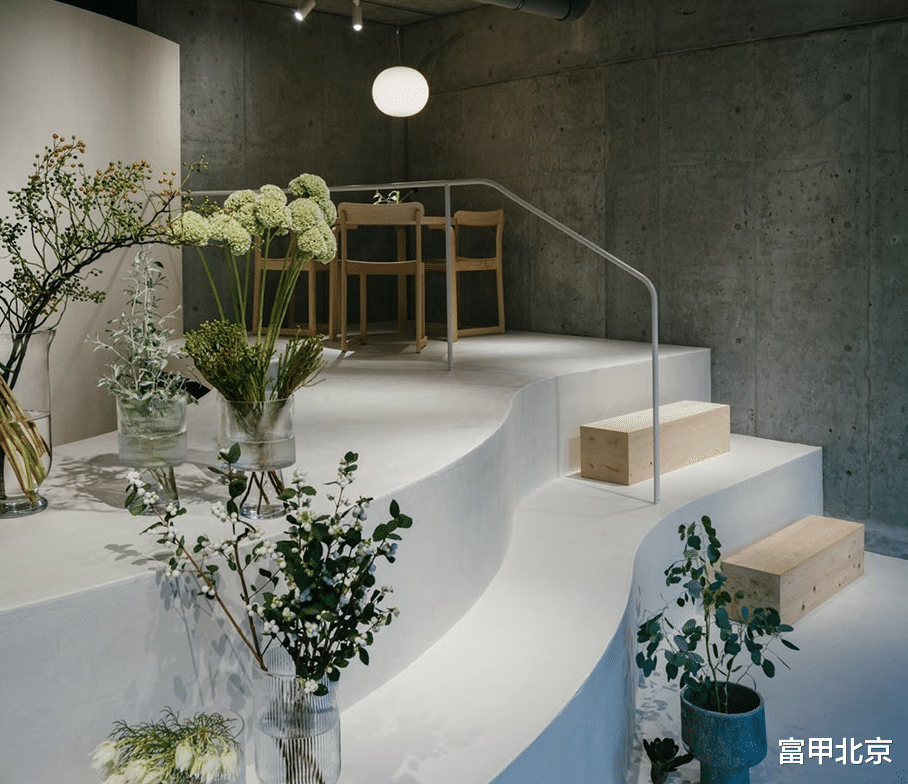
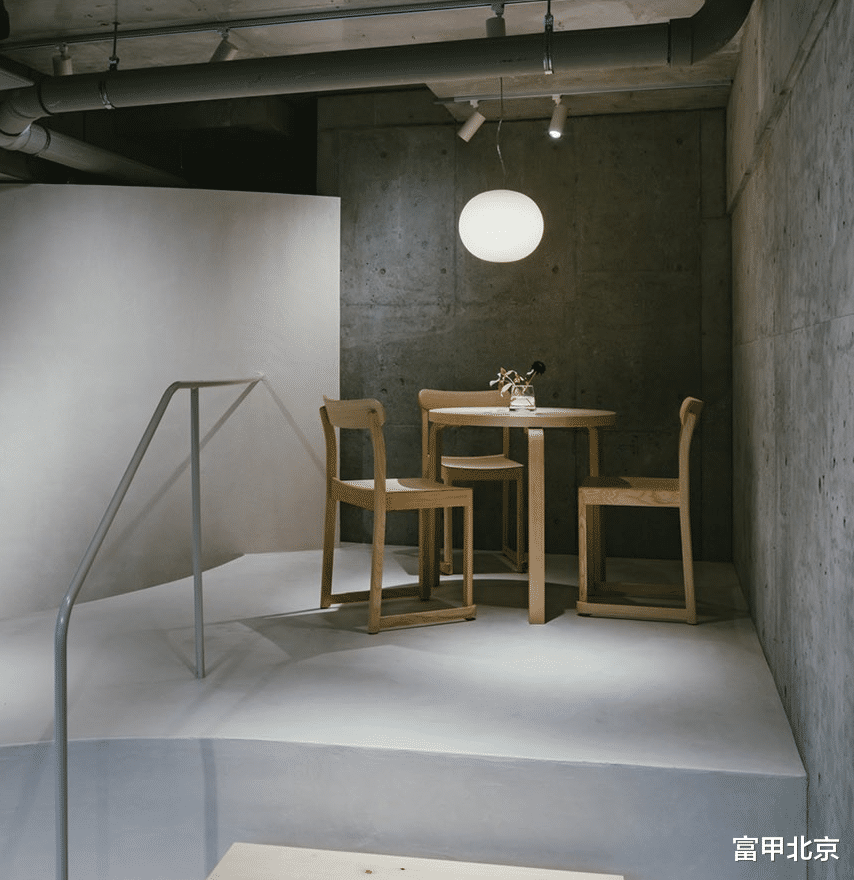
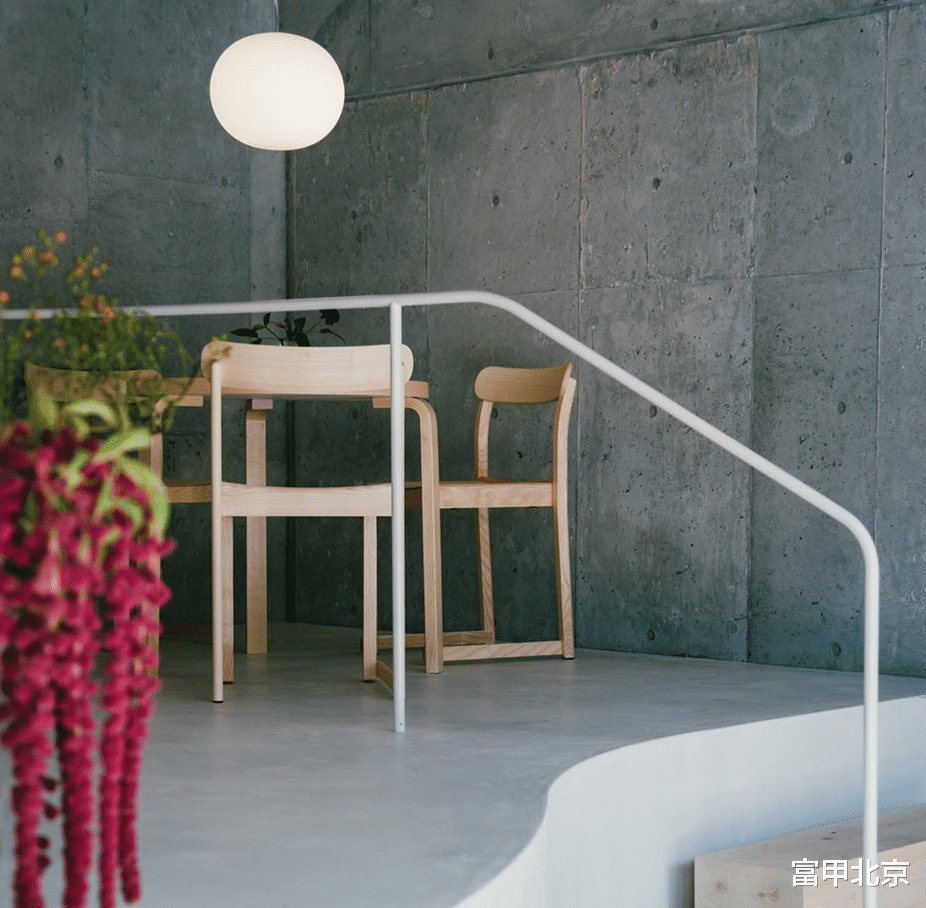
弯曲的阶梯展示柜吸引顾客进入店内,并能够容纳不同数量的库存。它也作为工作区,让顾客可以看到花艺师的创作过程,使这个空间既是工作室又是花店。
The curving stepped display counter attracts attention into the store and accommodates varied amounts of inventory. It also serves as the working area where the florists can be seen from outside as they create their works, making this a hybrid studio and flower shop.
▼弯曲的阶梯展示柜,The curving stepped display counter©Yosuke Ohtake
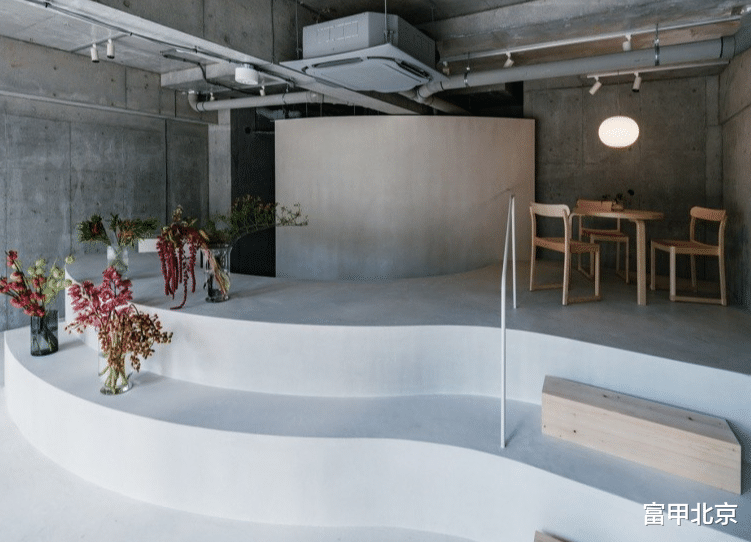
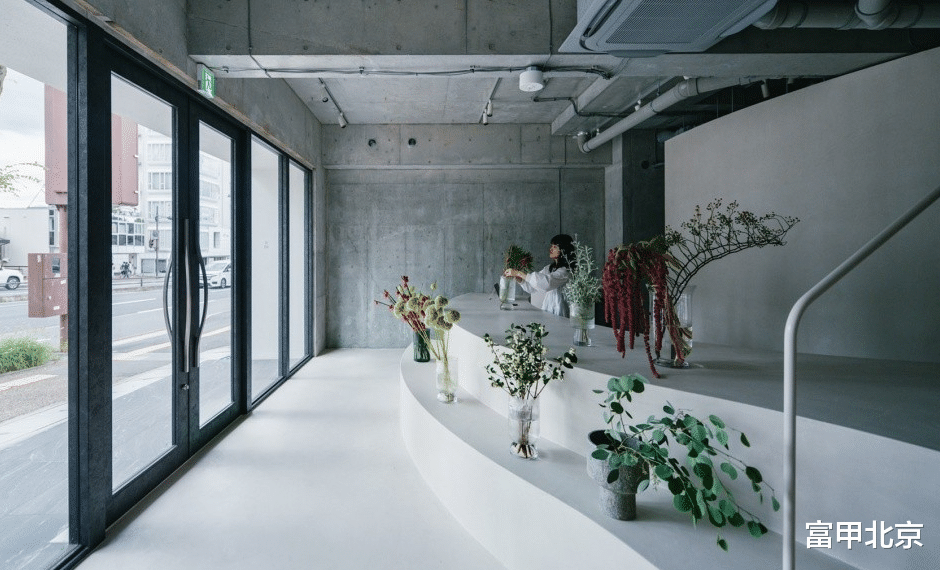
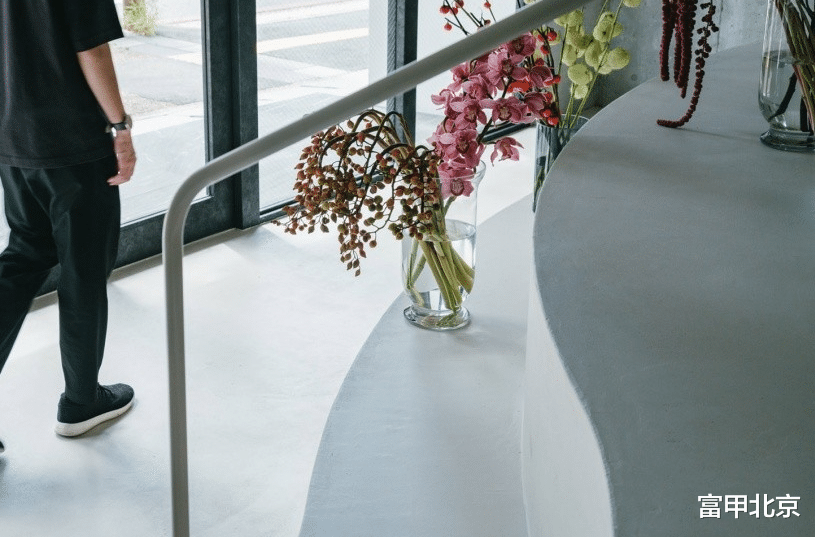
▼夜间外观,exterior at night©Yosuke Ohtake
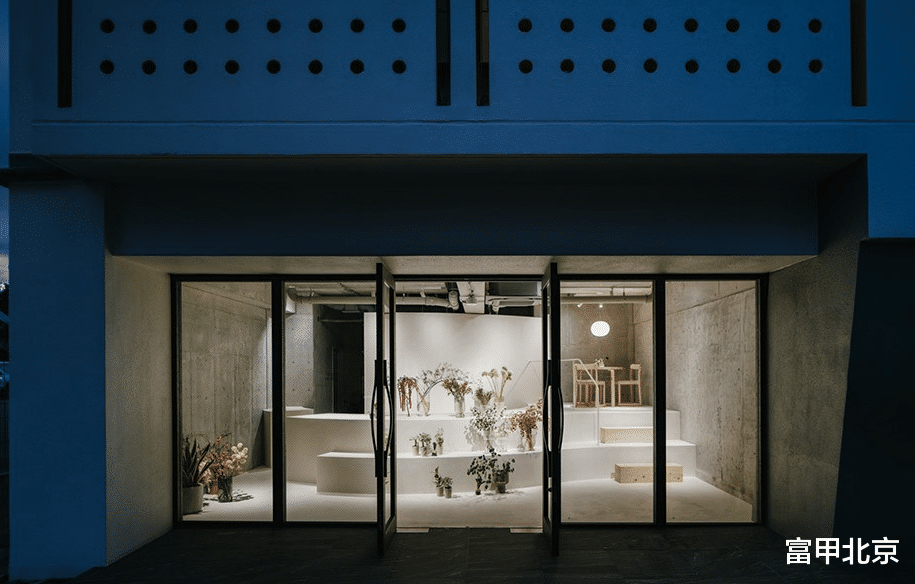

▼平面图,plan©SIDES CORE
