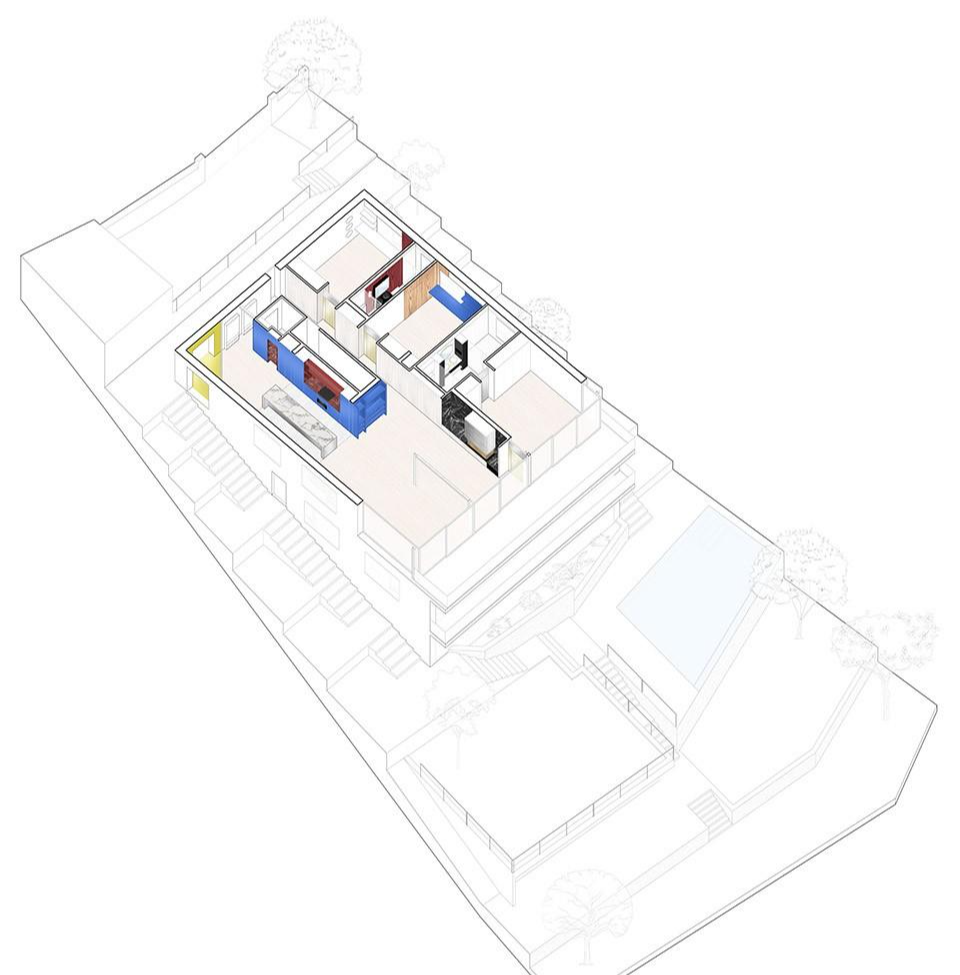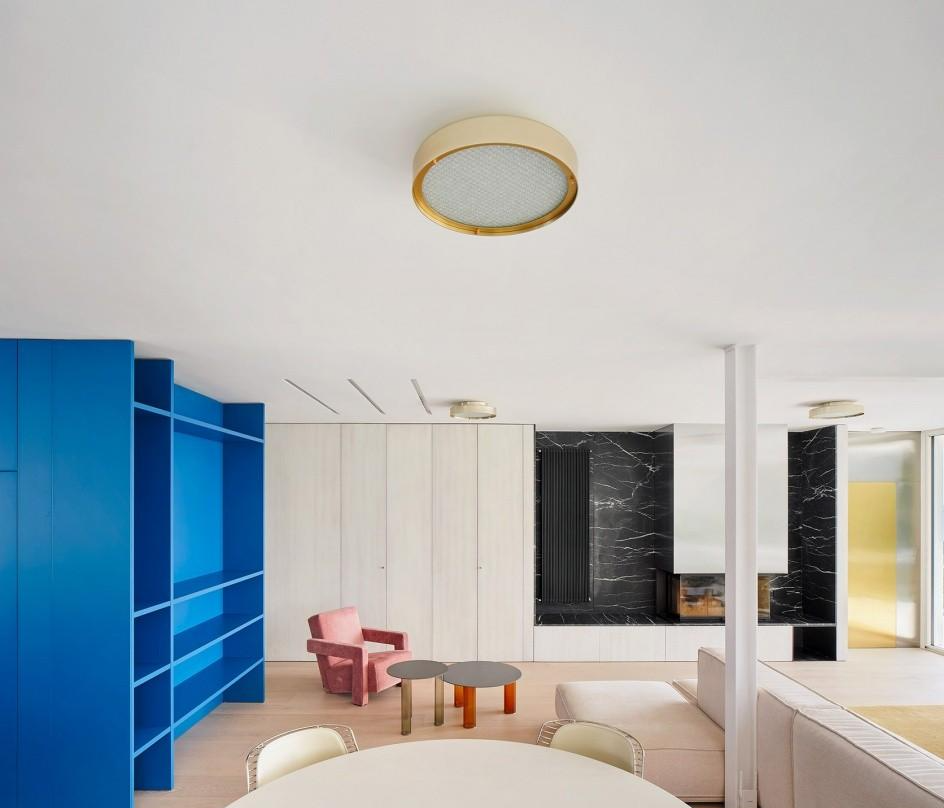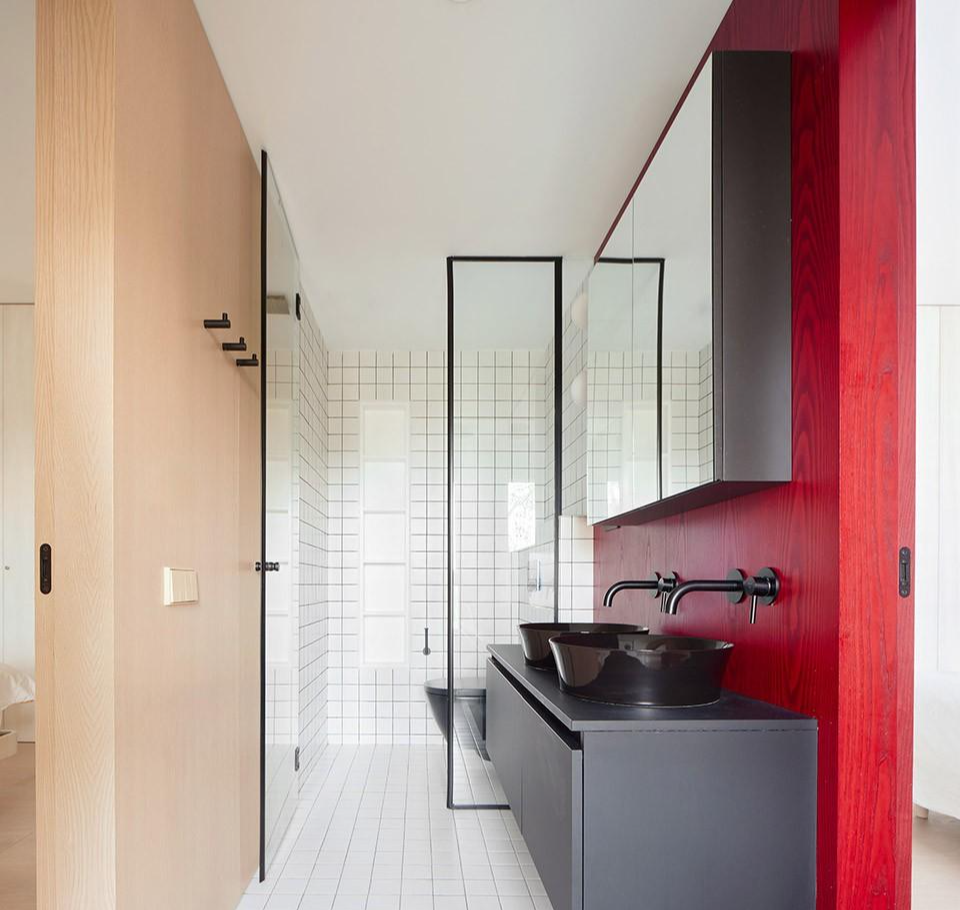PSM21住宅项目是对一栋现存住宅的改造项目,改造包括一处全新的桑拿房,新游泳池以及户外空间。坐落于一处从上层进入的狭窄的斜坡地块上,住宅原本就包含两层相互独立的公寓和单独的入口。改造通过一座内部的楼梯重新连接了空间,尽管目前只对上层进行了改造。
The PSM21 house deals with the comprehensive renovation of an existing house, including a new sauna pavilion, a new swimming pool, and outdoor spaces. Situated on a steeply sloping plot with access at the upper level, the house originally consisted of two independent floors with an apartment on each and separate entrances. The renovation reconnects the house with a new interior staircase, although only the intervention on the upper floor has been carried out so far.
▼建筑外观,exterior of the project

住宅坐落于Castelldefels,一座巴塞罗那附近的沿岸小镇。狭长的阶梯状地块主要呈南北走向,南面是地中海的辽阔景色。这一朝向在室内和室外的设计中均得到了强调,住宅像是从大理石的露台上升起的白色体量,小平台和花园一直延伸到泳池区,泳池区也是用同样的材料建造的,通往桑拿亭的景观区是在一个废旧仓库上建造的。地块的陡峭坡度确保了所有室外空间都与海景相连。所有室外空间都采用了同质化的处理,使其具有统一性,使用的材料色调也有所减少,使房屋的白色体量从中凸显出来。
▼建筑轴测,axonometric of the building

Located in Castelldefels, a small coastal town near Barcelona, the elongated and stepped plot has a predominantly north-south orientation, with expansive views of the Mediterranean to the south. This directional aspect has been reinforced both in the exterior and interior concept, so that the house now emerges as a white volume from a terraced base of marble, with small platforms and gardens descending to the pool area, resolved in the same material, and the landscaped areas leading to the sauna pavilion, projected onto a former existing warehouse that was in ruins. The steep slope of the plot ensures that all outdoor spaces have a clear connection to the sea views. All exteriors have been treated homogeneously to give them unity, using a reduced palette of materials from which the white mass of the existing house emerges, treated in the same way towards the exterior by homogenizing materials and finishes.
▼户外露台,outdoor terrace


▼户外区域,outdoor area


住宅的室内设计源于两层楼高度独立的要求,上层空间需要解决四口之家的功能需求,下层空间为亲戚们提供额外的空间,以及其他休闲和工作空间。
The interior design of the house stems from the requirement for two floors with a high degree of independence from each other, with the upper level resolving the necessary functional program for a family of four, and the lower floor providing additional spaces for relatives, as well as other leisure and work areas.
▼桑拿室,sauna room


为了和南面的海景保持持续的关系,上层的入口附近设有独立的长方形体量,内设有楼梯,小储藏间和厨房,在其周围形成了动线,从入口通向公共区域,并在该体量的另一侧通向三间卧室,每间卧室都配有独立的浴室。另一侧的人行流线的特色则完全不同,公共区域的流线更加开阔,一个大型厨房岛台欢迎人们的到来,而卧室一侧的氛围则更加亲密。厨房、餐厅和起居室都位于这一位置,而后两个部分则通向广阔的海景。一连串的橱柜将卧室与其他房间分隔开来,橱柜门作为嵌入式元素置于这种流线之中。
▼建筑轴测,axonometric of the building

To maintain a constant relationship with the sea views to the south, a detached rectangular volume is located near the entrance on the upper level, housing the stairs, a small storage room, and the kitchen, creating circulation around it, leading from the entrance to the common areas, and on the other side of this volume, to the three bedrooms, each with its own bathroom. The character of the circulation on either side is completely different, with the flow towards the common areas being more open, passing by a large kitchen island that welcomes, compared to a more intimate atmosphere in the bedroom wing. The placement of this block organizes the entire floor, locating the kitchen, dining, and living spaces, with the latter two opening up to the expansive sea views. A succession of cabinets separates the bedrooms from the other rooms, with the doors positioned as recessed singular elements in this circulation.
▼客厅,living room


▼客厅局部,part of the living room




▼客厅,living room

▼厨房,kitchen


▼厨房岛台,kitchen island



▼厨房的材料组合,material selection


从上层进入住宅的入口被设计成一个三角形的空隙,位于其中一个角落,颜色为黄色,目的是在楼层上提供两条可能的路径,要么通向起居室,要么通向卧室,同时也使入口与众不同。
Access to the house from the upper floor is designed as a triangular void in one of the corners, colored yellow, aiming to offer two possible paths on the floor, either towards the living spaces or towards the bedrooms, while also making the entrance distinctive.
▼入口黄色空隙,a triangular void



室内装饰的材料采用统一的白色为主色调,并加入了各种材料和色彩。独立的建筑采用蓝色漆面木材,与环境的其他部分形成鲜明对比,突出了其组织作用,壁龛(厨房和书架)采用红色玛瑙和漆面木材饰面,厨房岛台由不锈钢制成,顶部为花岗岩,类似于空间中的另一个浮动元素,与大理石地板组合在一起,打破了其他空间连续的木地板。将起居室与卧室隔开的隔板几乎是白色的木质饰面,纹理非常细腻,通往卧室的门由不锈钢和黄铜组成,卧室中的镶板、书架和书桌组合出不同的形状、材料和颜色,而浴室则在这些组合的基础上添加了其他材料,如小规格瓷砖。整体是一个中性的容器,在其中出现了各种特色元素,使不同的房间个性化,并创造出丰富的室内纹理、材料和色彩,丰富了室内空间体验。
The material approach to the interiors starts from a uniform environment dominated by white, with various accents of material and color emerging. The detached block is clad in lacquered blue wood, in clear contrast with the rest of the environment, highlighting its organizational role, and featuring red onyx and lacquered wood finishes in its niches (kitchen and shelves); the kitchen island is made of stainless steel with a granite top, resembling another floating element in the space, set against a marble floor interrupting the wooden floor of the other spaces. The partition separating the living spaces from the bedrooms has an almost white wooden finish, with a very subtle texture, and the doors leading to the bedrooms are composed of stainless steel and brass; the bedrooms play with different compositions of paneling, shelves, and desks, combining shapes, materials, and colors, while the bathrooms replicate these compositions adding other materials such as small-format tiles. The ensemble is a neutral container where characteristic elements appear, personalizing the different rooms and creating interiors rich in textures, materials, and colors, enriching the interior spatial experience.
▼卧室,bedroom



▼卧室窗台,bedroom desk

▼浴室,bathroom


所有外墙都经过处理,以提高其隔热和节能性能,无论是实心部分还是新窗户都是如此。大部分材料都来自当地供应商,从而减少了建筑的碳足迹。
All façades walls have been treated to improve their insulation and energy performance, both in solid sections and in the new windows, while a new aerothermal system meets the climatization needs in a highly efficient manner. Most of the materials come from local suppliers, reducing the carbon footprint of the construction.
▼客卧,guest bedroom


▼浴室,bathroom



▼经过处理的外墙,All façades walls have been treated

▼场地平面,site plan

▼场地轴测,site axonometric

▼负一层平面,basement plan

▼一层平面,ground floor plan

▼二层平面,first floor plan

▼屋顶平面,roof plan

