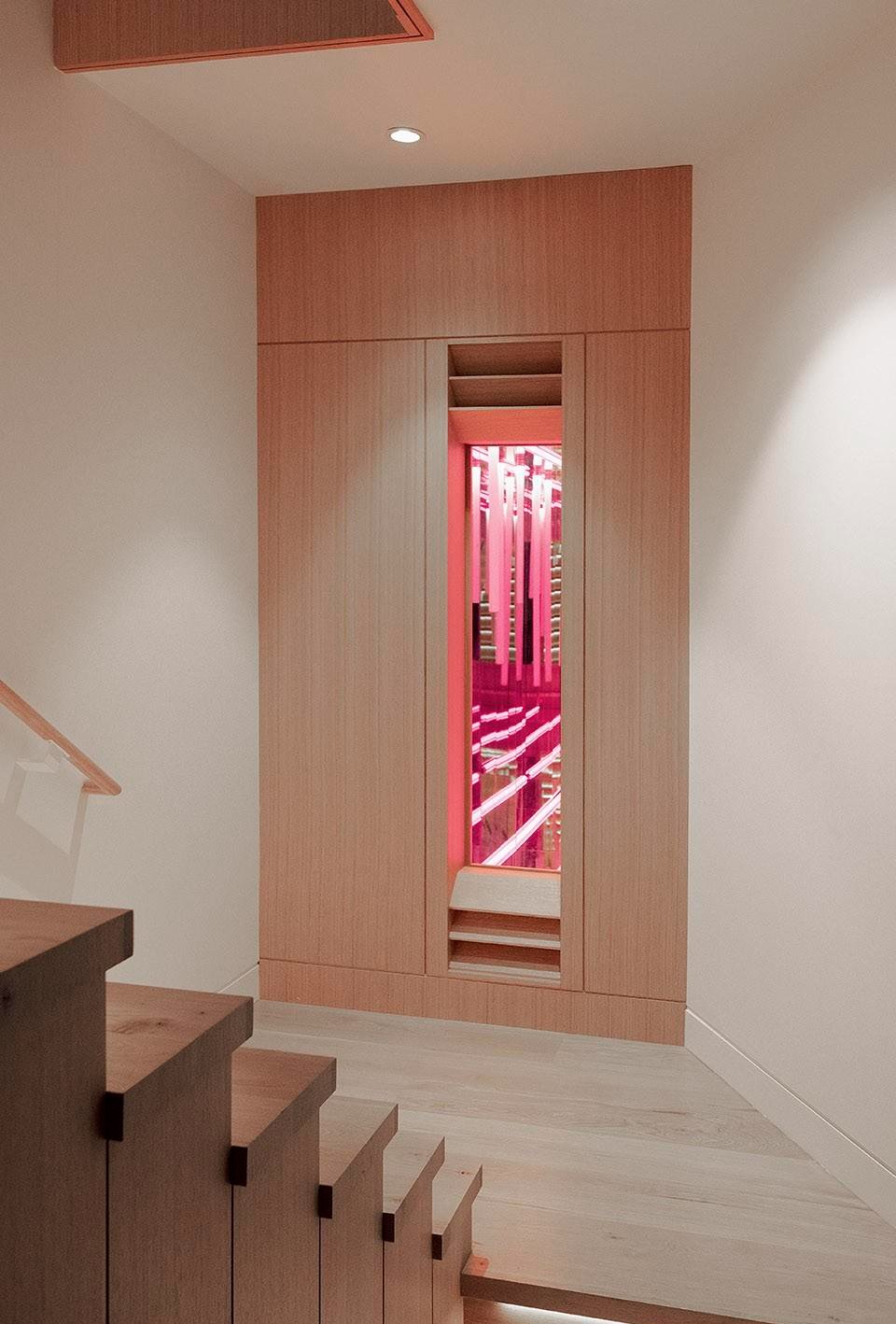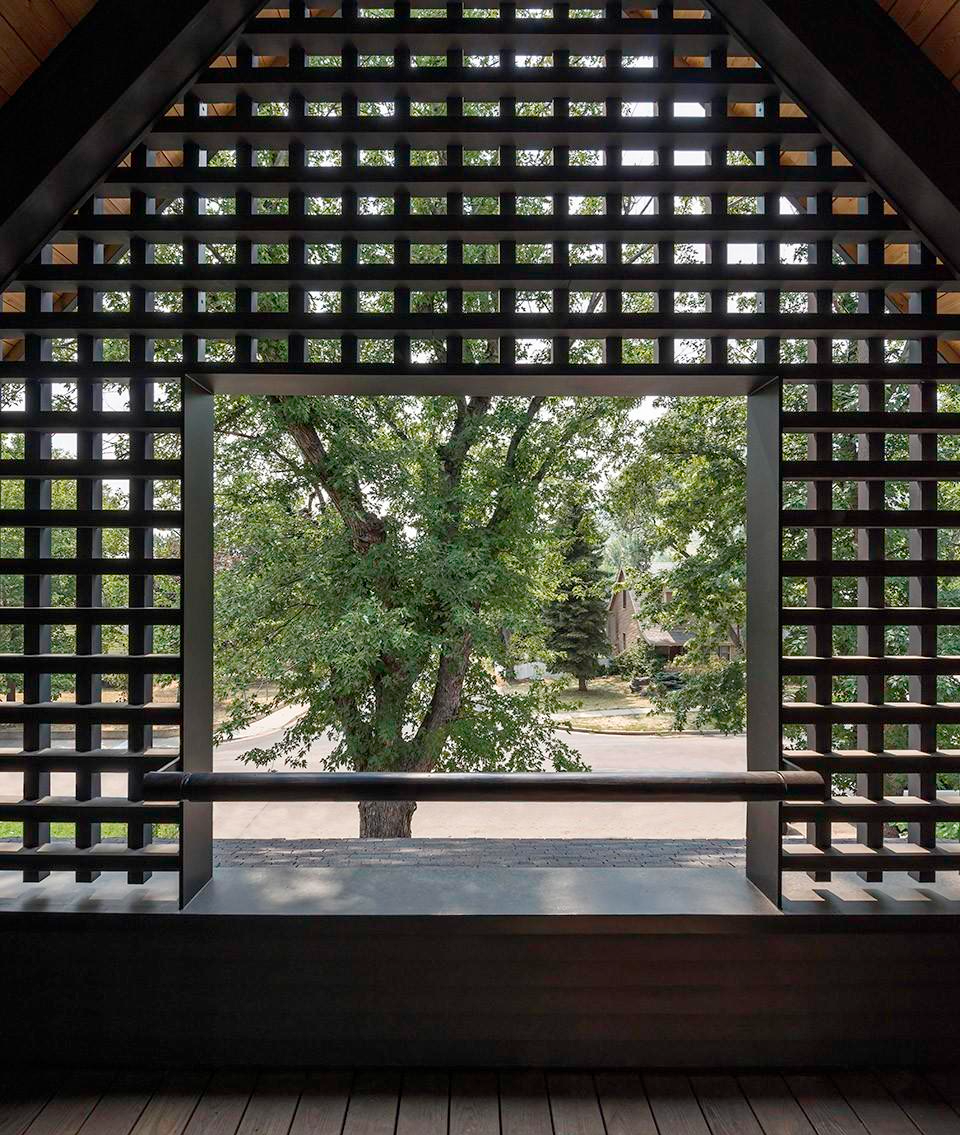如何在受保护的历史街区建造现代住宅?How do you build a modern house in a protected historic neighborhood?
建筑师们在这个历史街区中徜徉探索,企图寻找答案。令人回味的细节和街区的多样性逐渐变得清晰起来:朱丽叶式的阳台,细腻精致的屋檐木饰,简洁的坡屋顶形式,无栏杆的前廊。建筑师决定可以在这个地方建造一幢现代风格的房子,只是需要找到定位。在草图设计阶段,设计从形式和比例开始——周围的环境肌理成为最初的出发点:倾斜的单檐坡屋顶和宽敞门廊的组合,适中的宽度和高度,以及经典的朱丽叶式阳台。低矮的屋檐和一层半的层高要求设计在上层发挥创造性。建筑师的策略是在房屋的后半部分采用简洁的老虎窗,这样就能为简洁的沿街立面提供呼吸的空间:一个长方形上的三角形。从人行道的视角看去,一个带檐口的倾斜烟囱提供了一个垂直的对位点(这也使得建筑师可以在北侧再加盖一个雨棚)。客户要求在同一个楼层休息,我们就把他们都安排在了坡屋顶下方。
We walked a lot, to start. Evocative details and the variety of the neighborhood became clear: juliet balconies, doily-fine gable filigree woodwork; simple gable roof forms; rail-less, welcoming front porches. We decided we could make a modern house in this place under the watchful eyes of a curmudgeonly landmarks board… we would simply pick our spots. In sketchbooks, we started with form and proportion – embracing the contextual patterns as important initial moves: a steep, single gable roof with a wide welcoming porch; modest width and height dimensions; and aic juliet balcony. The low roof rafter spring point and one-and-a-half story form required creativity on the upper levels. Our strategy was to employ simple shed dormers toward the back half of the house, which would allow the purity of the street front elevation room to breath: a triangle on a rectangle. A corbeled-and-slanted chimney provides a vertical counterpoint from the sidewalk view (and allowed us to tuck another dormer north side). The clients requested to be together on one floor for sleeping – we tucked them all together below the gable.
▼住宅外观,exterior of the building

▼前廊,front porch

传统与现代Modern Wolf / Traditional Clothing
住宅的现代性都体现在细节之中。从外观上看,坡屋顶由薄薄的折板和封檐板构成,传统的坡屋顶装饰成为一个强烈的视觉元素和灯箱(由于住宅位于T字型路口,还能有效的过滤汽车的前灯)。砖砌的屋顶装饰有纹理和倾斜的支撑。屋顶的格栅图案在杂物间的墙壁上作为花架贴花和定制门重复出现。定制的门把手是设计师以1:1比例的木材和钢材制作而成。室内空间中每个房间都有干净利落的暖色木质嵌入式家具:书桌、茶几、靠窗的座椅、小隔间、镙丝钩、滑梯和攀爬墙。镶板和橱柜(白橡木和胡桃木)为室内空间增添了暖意。展现出的家具都排列整齐,还根据需要加入了一些钢元素。木匠们最喜欢的是:主卧室的天花板由倾斜安装的护墙板组成,在屋脊处完美对齐。
The modernity of the home is obvious in the details. Exterior: the gable roof is articulated as a thin folded plane and thin fascia; the ‘traditional’ gable filigree here becomes a strong visual screen element and light box (and a useful filter for car headlights – the house sits at a ‘T’ intersection). The brick chimney with textural corbeling and sloping shoulder. The gable screen repeats as trellis-applique on the mudroom walls and as a custom screen door. The custom screen door handle is a subtle 1:1 scale detail we love in particular, melding wood and steel. Interior: Clean and crisp warm wood built-ins in every room: desks, banquettes, window seats, cubbies, dowel-hooks, slide, and climbing walls. Paneling and cabinetry (white oak and walnut) warm up the interior spaces. Quirks align; reveals, alignments are composed, and we mix in a bit of steel elements as needed. And the carpenters’ favorite: the main bedroom ceiling composed of lap siding installed at an angle, aligned perfectly at the ridge.
▼入口玄关,threshold

▼餐厅,dining area


▼厨房,kitchen

▼客厅走廊,corridor

精彩绝伦Rad + Fun
室内设计其乐无穷。 衣柜内藏有滑梯,直接进入楼下的房间。忍者室里有攀爬墙、吊床、秋千和绳索,墙上还有一扇碳化 “Han Solo” 门,“哔哔 ”作响。从客厅的“落地窗”可以窥探到下面的忍者室。迷幻的“无限屋”建造于特殊的基础之上;镜子、光管和木制组成一个令人惊叹的照明装置。
So. Much. Fun. The slide’s hidden in a coat closet and deposits you in a room below. The ninja room features climbing walls and spaceframes, hammocks, swings, and ropes, with a ‘carbonite Han Solo’ door flush in a wall that ‘beep-boops’. A ‘floor window’ in the living room peeks into the ninja room below. The psychedelic ‘infinity room’ exists in a foundation quirk; add mirrors, light-tubes, a wood viewport – an amazing lighting installation.
▼忍者屋,ninja room

▼“无限屋”灯光设计,‘infinity room’ lighting design


▼空间屋顶细部,roof detail

▼卧室,bedroom


系统Systems
房屋系统包括用于供暖的地热能(水力)和制冷(空气)。该住宅为 “净零能耗 “住宅,设有两个汽车充电插座、一个 HRV 系统、100% LED 智能控制照明以及位于车库的 16 千瓦光电阵列。
Systems include a ground-source geothermal system for heating (hydronic) and cooling (air). The house is ‘net zero’ [ HERS = 0 ] and features two car charging outlets, an HRV system, 100% LED smart-control lighting, and 16kw photo voltaic array on the garage.
▼浴室,bathroom

▼装饰设计,decoration design

▼天花细部,ceiling detail

▼格栅细部,lattice detail


▼一层平面,ground floor plan

▼二层平面,first floor plan

