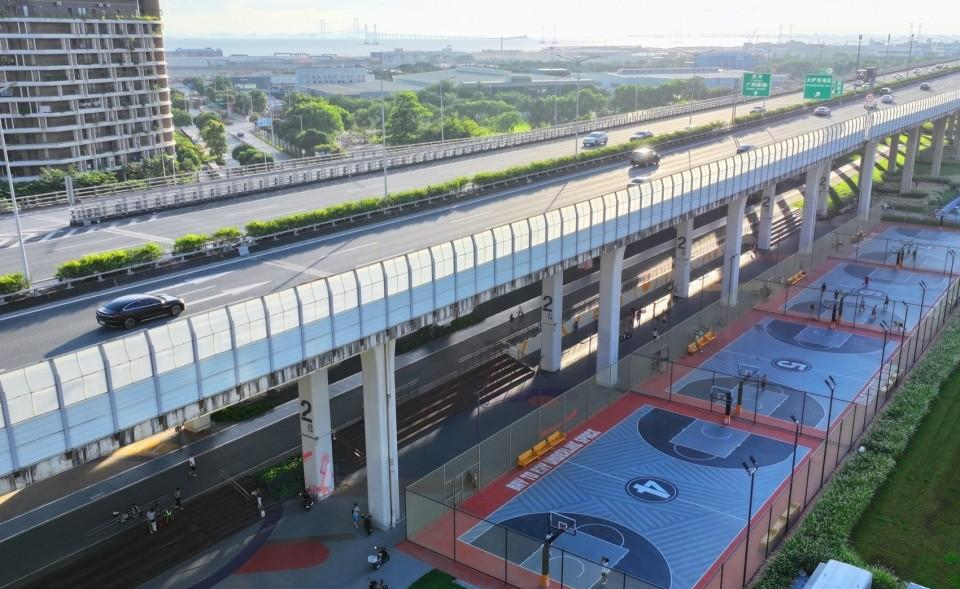01.项目背景Project Background
深圳在40多年的城市建设中,坚持把绿色融入城市,与自然环境和谐共生,形成了半城半绿、山海相依的城市格局,成为人与自然和谐共处的典范。目前,深圳正在推进“山海连城”计划,通过“一脊一带二十廊”的结构,将绿道网络、公园绿地、山海资源与城市生活、产业空间编织在一起,营造通山、达海、贯城、串趣的生态游憩网络,建设一个蓝绿交融、山海城一体的绿色生态家园。
Shenzhen has integrated green spaces into the city over more than 40 years of urban development, achieving a harmonious coexistence with the natural environment. This has resulted in a cityscape where urban areas and green spaces are interwoven, with mountains and the sea closely linked to the city, making Shenzhen a model of harmonious interaction between people and nature. Currently, Shenzhen is advancing the ” City Linked by Mountains and Sea ” initiative. This plan employs a structure of “one ridge, one belt, and twenty corridors” to weave together greenway networks, parks, mountain and sea resources, urban life, and industrial spaces. The goal is to create an ecological and recreational network that connects the mountains, reaches the sea, runs through the city, and links various attractions, thereby building a green ecological home where blue and green spaces merge, integrating mountains, sea, and city.
▼深圳山海连城重要节点,Shenzhen Shanhaicheng important node

西湾-前海湾慢行公共空间项目,全长6KM,起止于深圳西部的西湾、前海湾海域,串联平峦山-西湾公园群,前海公园群,西乡河水廊道,是深圳“山海连城”滨海蓝带的重要线性节点。
The Bay-to-Bay Underline Space project spans 6 kilometers, connecting the Xiwan and Qianhai Bay areas in the western part of Shenzhen. It links the Pingluanshan-Xiwan Park Group, the Qianhai Park Group, and the Xixiang River Water Corridor, serving as an important linear node in the coastal blue belt of Shenzhen’s “City Linked by Mountains and Sea” initiative.
▼深圳山海连城重要节点,Shenzhen Shanhaicheng important node

02.项目场地Project Site
项目场地为S3广深沿江高速公路高架桥下配套的附属用地,在高速公路建设时布设了大量的城市基建和管网设施,高架桥红线边界有铁丝围网隔离,禁止人的进入,切断桥下与城市的链接,大量的空间资源被闲置浪费,使桥下成为城市中的“失落空间”。
高架桥自身形成桥下的半围合空间,遮风避雨,抵御日晒,为人的活动提供较为稳定的场所环境,有非常好的可塑性。高架桥柱序列式延展,两侧有树木开合围闭,在桥下形成明暗交替,形成韵律有致的视觉感。
但桥墩粗壮冰冷的质感,桥下郁闭灰暗的环境,隐匿的生物栖息乐园,高速匝道飞驶的汽车、以及桥上汽车行驶中的嘈杂噪声、尾气污染,给人以视觉压迫和心理上不可亲近的排斥。
The project site is situated on the ancillary land beneath the elevated S3 Guangzhou-Shenzhen Coastal Expressway. During the highway’s construction, extensive urban infrastructure and utility networks were installed, and the boundaries of the elevated bridge were fenced off with wire mesh, restricting human access and severing the connection between the under-bridge area and the urban fabric. As a result, a significant portion of this spatial resource has been left underutilized, turning the area beneath the bridge into a “lost space” within the city.
The elevated bridge inherently creates a semi-enclosed space beneath it, offering shelter from wind and rain while providing protection from the sun, thus offering a relatively stable environment for human activities with considerable adaptability. The bridge’s columns extend in a linear sequence, and the surrounding trees create an interplay of light and shadow beneath the bridge, producing a visually rhythmic effect.
However, the bulky and cold texture of the bridge piers, the gloomy and enclosed environment under the bridge, the hidden wildlife habitats, the speeding vehicles on the highway ramps, and the noise and air pollution from the traffic above all contribute to a sense of visual oppression and psychological alienation, making the space feel uninviting and inaccessible.
▼城市失落空间,Lost Space in the City

03.设计策略Design Strategy
安全|从禁入到安全的桥下空间Safety | Transforming Under-Bridge Spaces from Restricted to Secure
“安全”是项目建设和建成使用的首要前提条件。在项目建设中通过对桥墩基础的保护措施,在桥板交接处安装防坠网,在桥侧增加防抛网,维持桥下现有地形土方,保持地下管网管线现状,采用装配式建构筑物等措施,全方面保证桥体结构的安全。从设计阶段即考虑的桥下空间使用安全,保证了项目建成的良好运营。道路兼顾检修通道使得桥梁能进行定期检修维护,边界的隔离禁止随意进入桥下空间,隔离围挡分隔桥下高速匝道,骑行和人行的分道设置让游客各得其乐,骑行道减速带控制车速。
“Safety” is the foremost priority in both the construction and operational phases of the project. During construction, multiple safety measures are implemented to ensure the structural integrity of the bridge. These include protecting the foundation of the bridge piers, installing anti-fall nets at the bridge deck joints, and adding anti-throw nets on the sides of the bridge. Additionally, the existing topography and underground pipelines are preserved, and prefabricated construction techniques are employed to further ensure the safety of the bridge structure. Safety considerations for the under-bridge space are integrated from the design phase, ensuring smooth operation post-construction. The design includes maintenance access roads that allow for regular inspection and upkeep of the bridge. The space beneath the bridge is secured with boundary barriers that restrict unauthorized entry. Furthermore, protective barriers separate the high-speed ramps from pedestrian areas, and designated cycling and walking lanes ensure that visitors can safely enjoy the space. Speed bumps are also installed on the cycling path to control vehicle speed.
▼安全示意图,Safety diagram
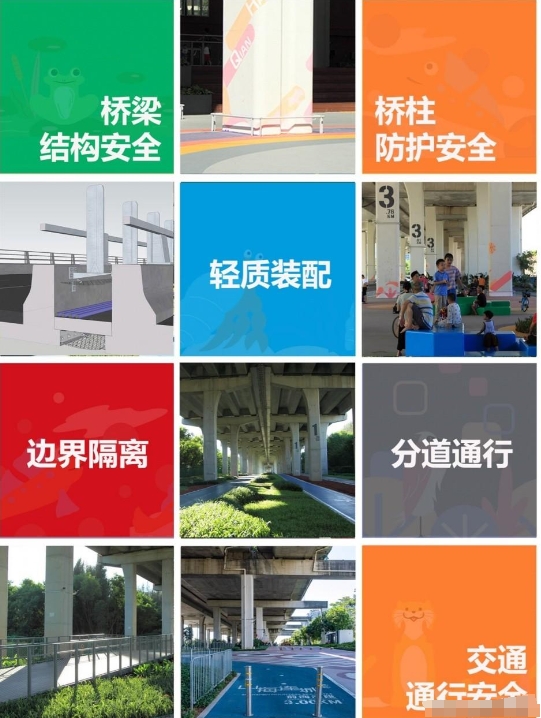
贯通|从西湾到前湾的慢行贯通
Connectivity | Continuity from Bay to Bay
高标准三道贯通,实现滨海畅行是本项目建设的第一要求。依据运动速率的不同,利用柱廊空间,以并行合一的3m宽漫步道+2.5m宽跑步道和一条专属4m宽骑行道连通桥下6km长的西湾-前海湾全线。三道全程均考虑无障碍通行,道路纵坡段坡度小于5%,并设置减速带确保安全通行。三道选线避让地下燃气管道、高压电缆管井、上下高速匝道等制约条件,连通断点,结合周边自然禀赋——河道、海湾、红树林形成三段各美其美的线性长廊。
The primary goal of this project is to ensure the seamless connection of three high-standard pathways. To accommodate different movement speeds, the design utilizes the space between the bridge columns to create three parallel routes: a 3-meter-wide pedestrian walkway, a 2.5-meter-wide running path, and an exclusive 4-meter-wide cycling lane, all extending across the entire length of the project. These pathways are designed with accessibility in mind, maintaining a gentle slope of less than 5% throughout and featuring speed bumps to ensure safe passage. The routes are carefully planned to avoid underground gas pipelines, high-voltage cable ducts, and highway ramps, ensuring continuity without interruption. Additionally, the design leverages the surrounding natural features—rivers, bays, and mangroves—to create three distinct and aesthetically harmonious linear corridors.
▼欢乐聚集的水岸都会段,A waterfront metropolitan area where joy gathers


▼欢乐聚集的水岸都会段,A waterfront metropolitan area where joy gathers
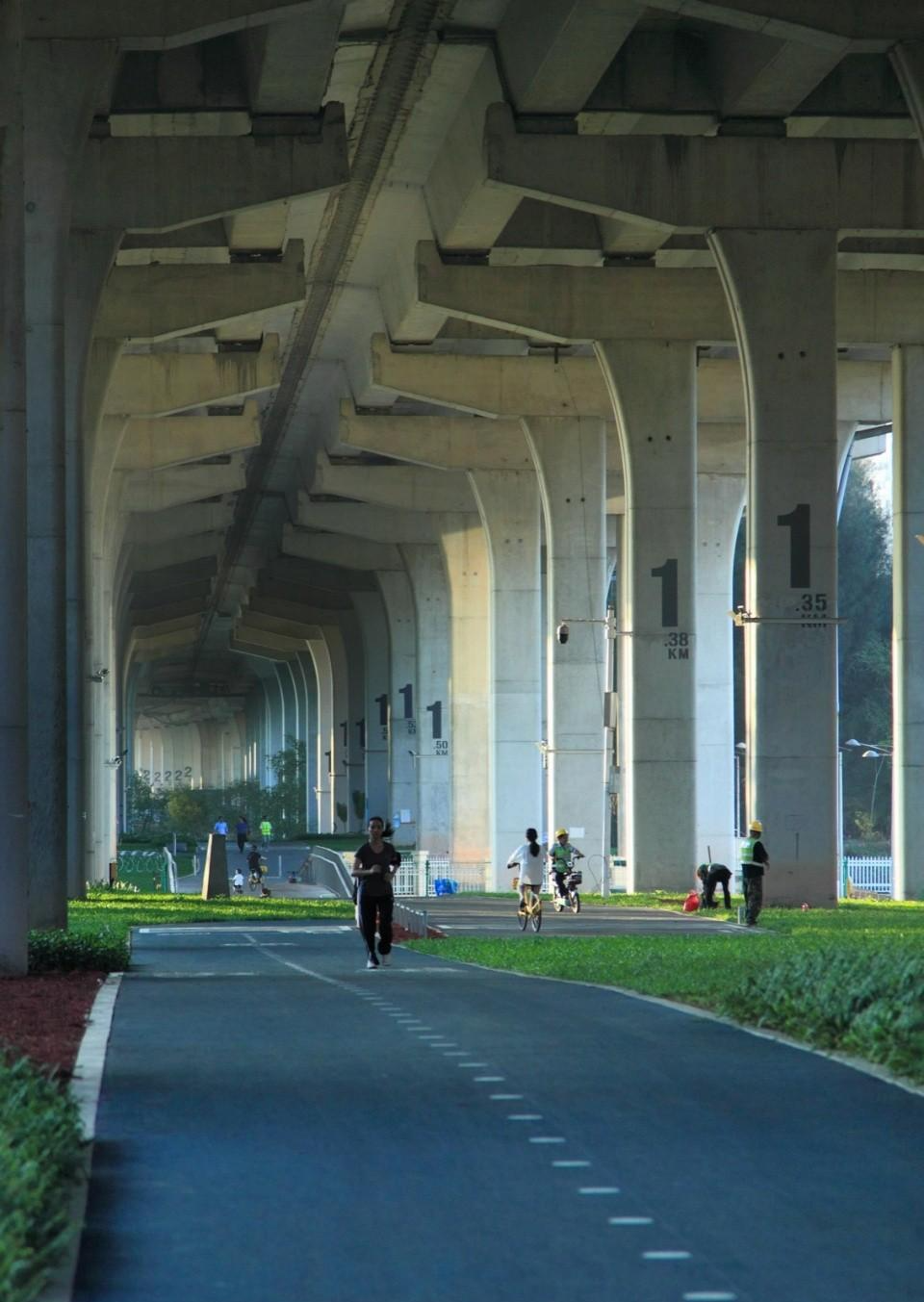
▼运动共享的活力空间段,Shared dynamic space segment for sports

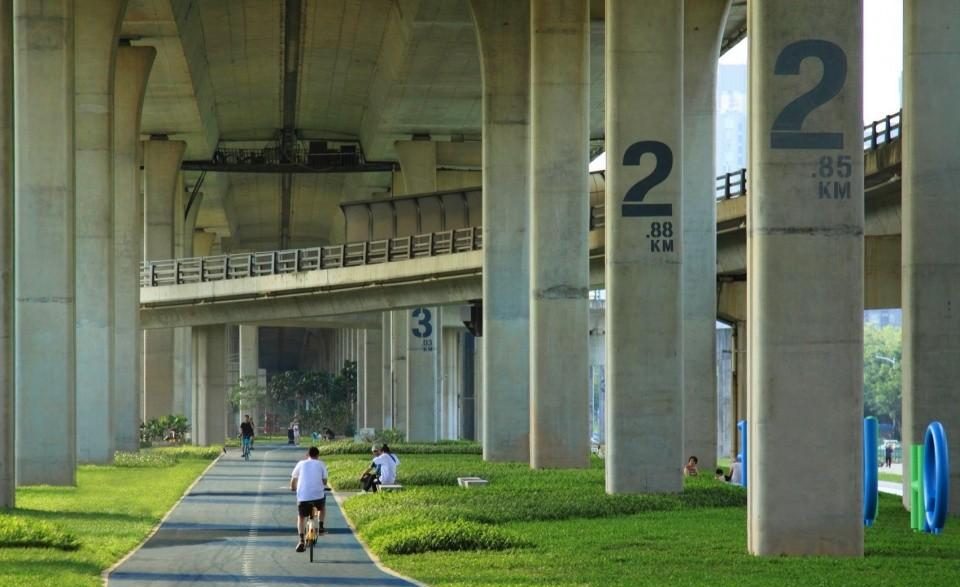


▼自然交融的西湾海林段,Xiwanhailin section blends with nature


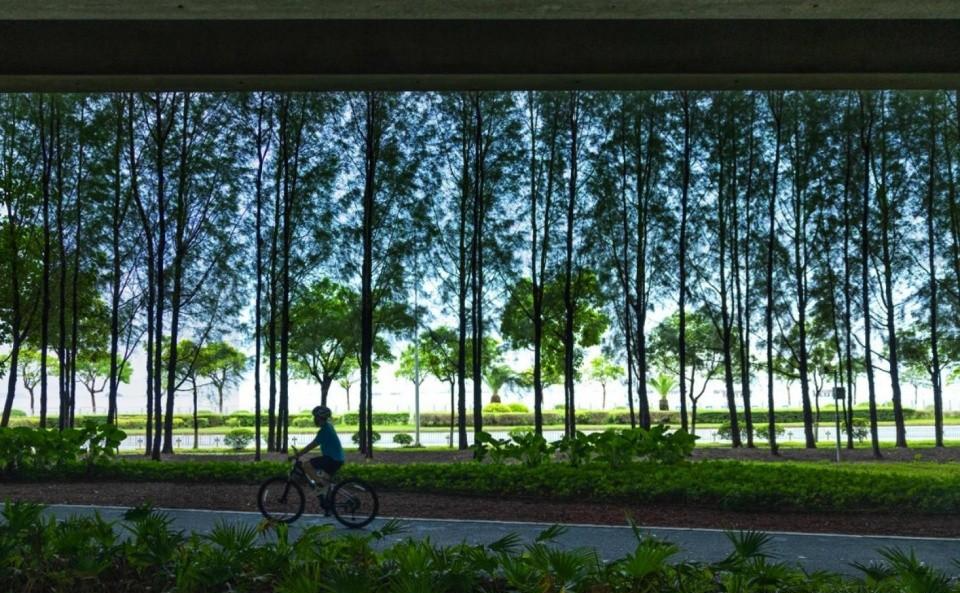
活力|从连通到活力的景观节点Vitality | Transforming Connected spaces into Vibrant Landscape Nodes
以周边居民对桥下空间改造调研问卷为依托,根据高速桥下柱廊式空间特色及周边资源的条件特征,在6km长的高速桥下,置入五大人群集聚活动的景观节点,联动城市人群生活和自然生态资源.
Based on a survey of local residents regarding the transformation of the under-bridge space, and considering the unique characteristics of the columnar space beneath the highway and the surrounding resources, five major landscape nodes are strategically placed along the 6km stretch of the under-bridge area. These nodes are designed to attract and engage various groups of people, creating vibrant activity hubs that connect urban life with the surrounding natural and ecological resources.
▼欢乐市集,Happy market
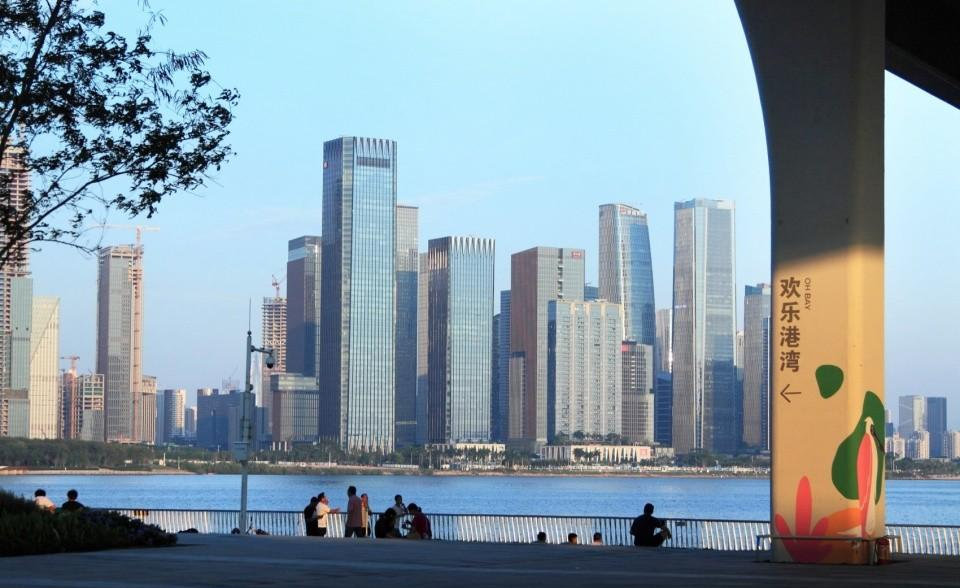
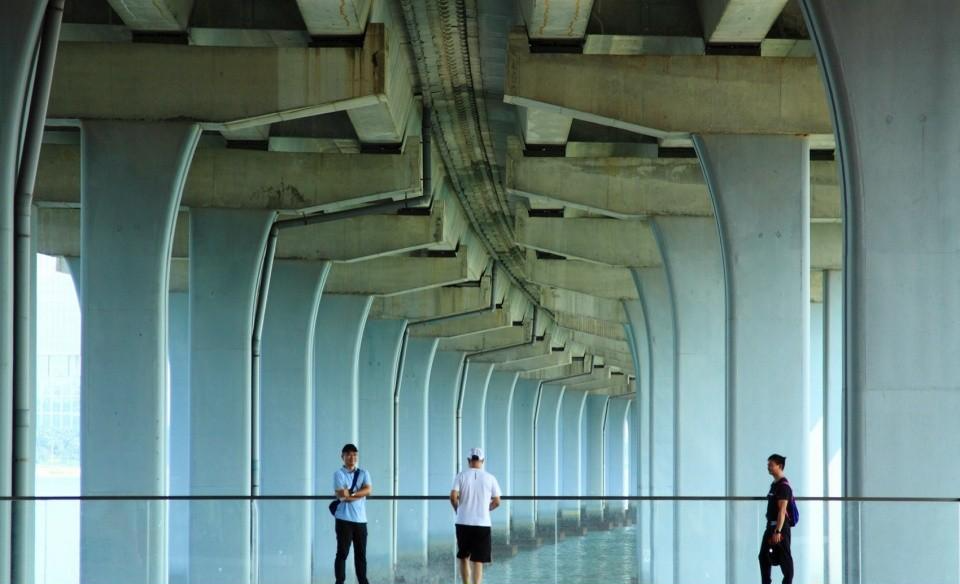
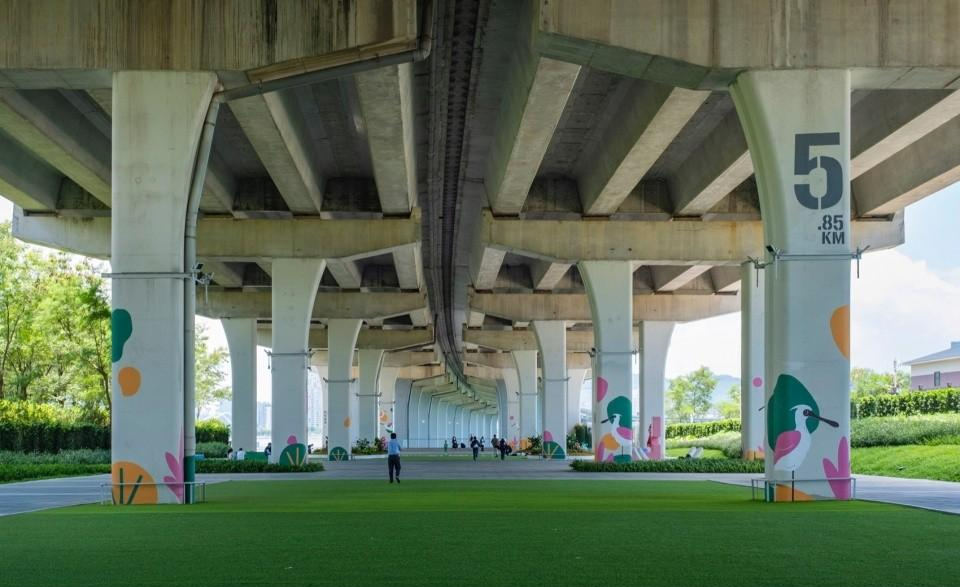

▼沐风河口,Mufeng River Estuary

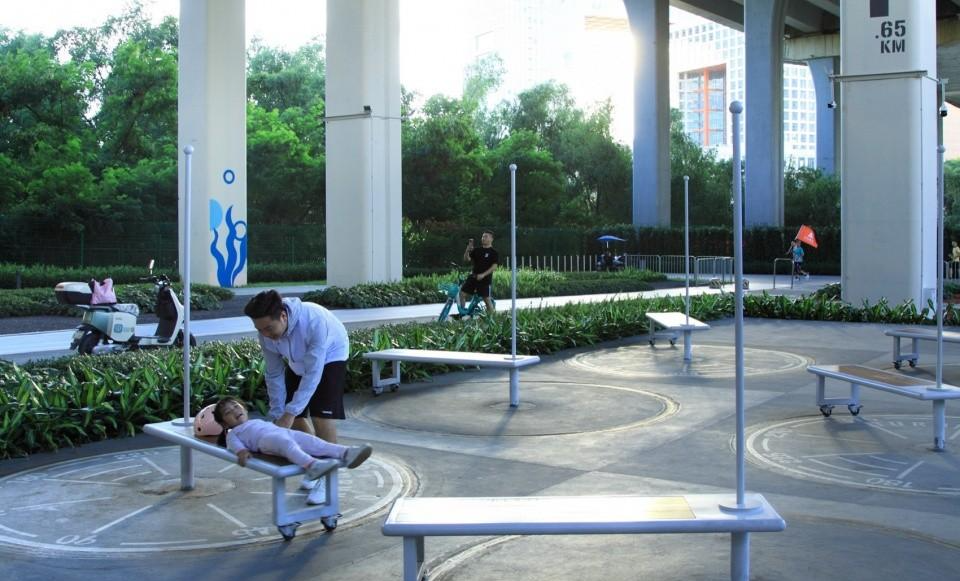
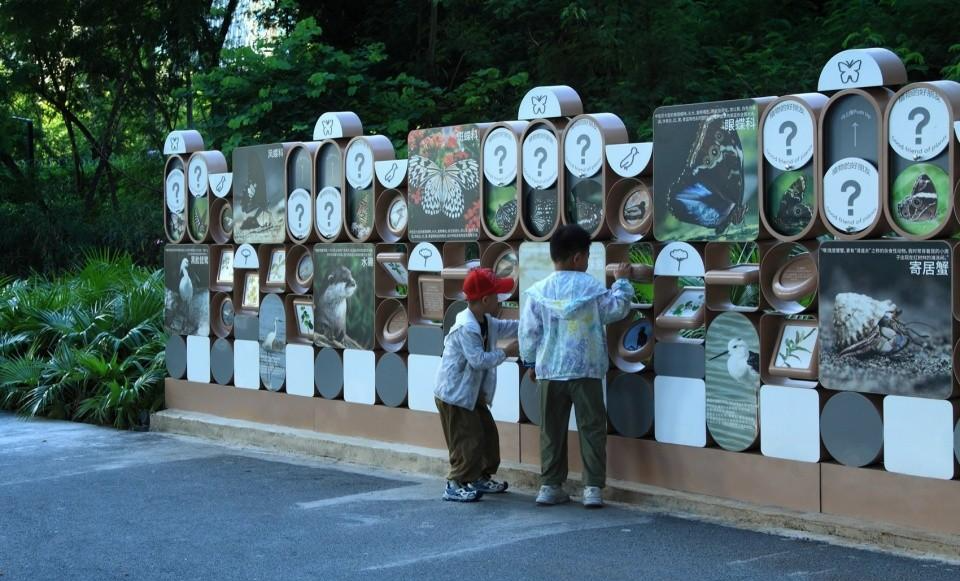
▼篮球聚场,Basketball Gathering

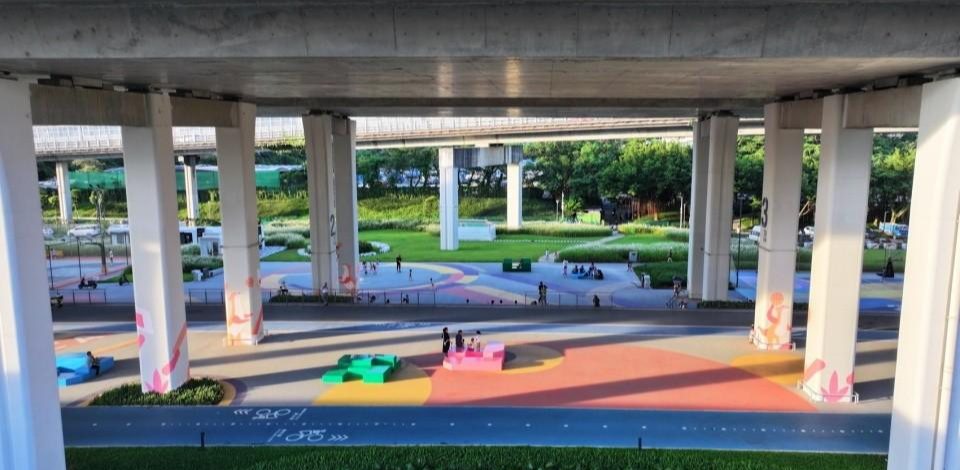
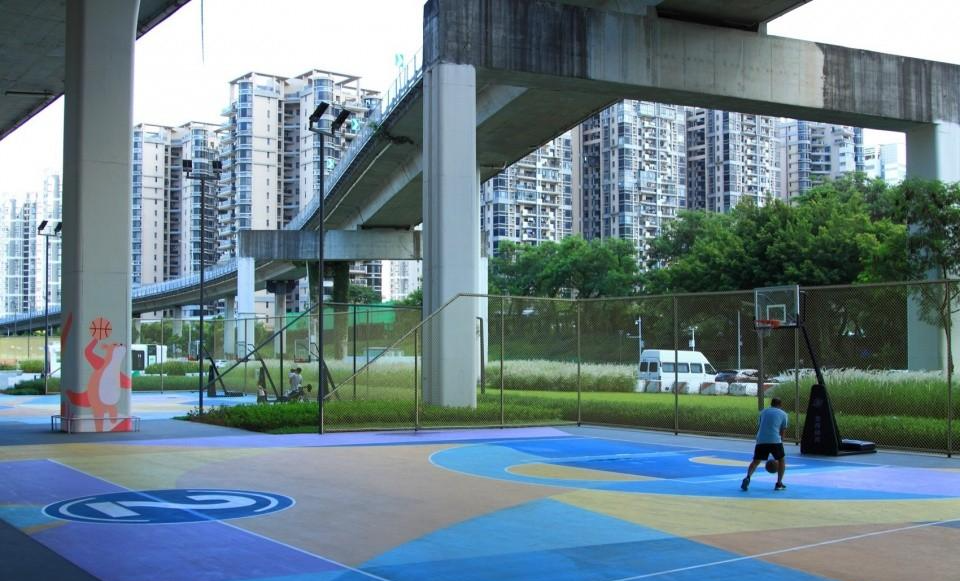
▼跳跳乐园,Playground
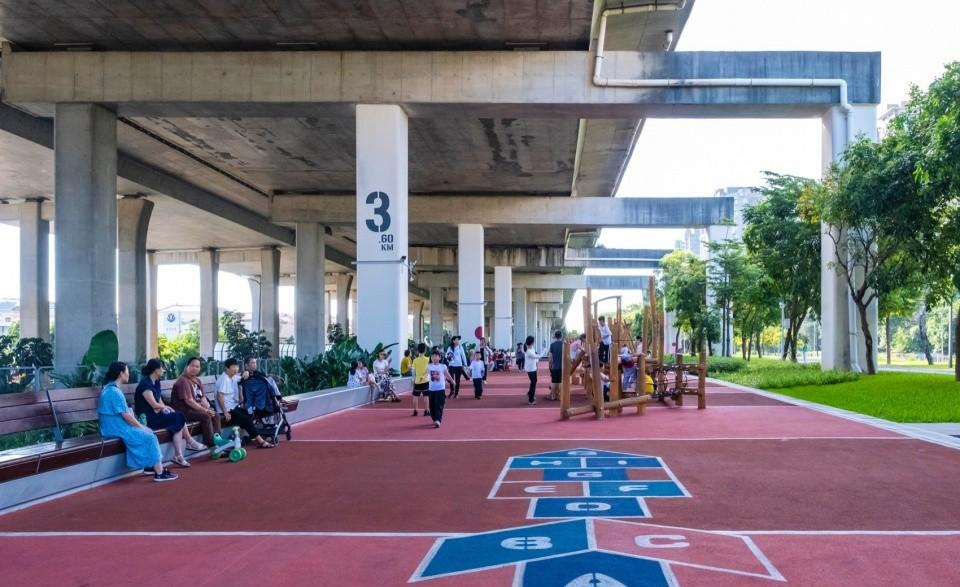

▼绿野漫道,Green trail
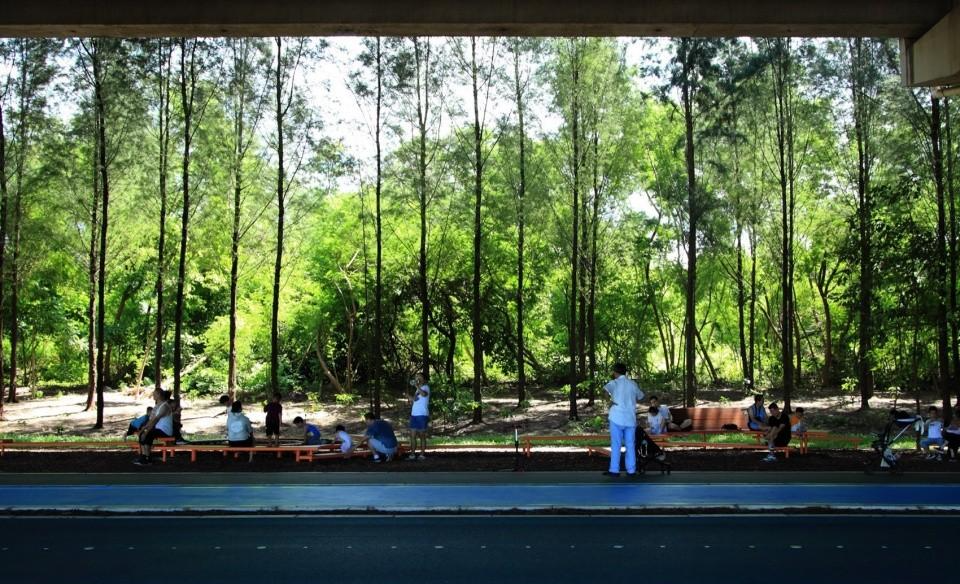
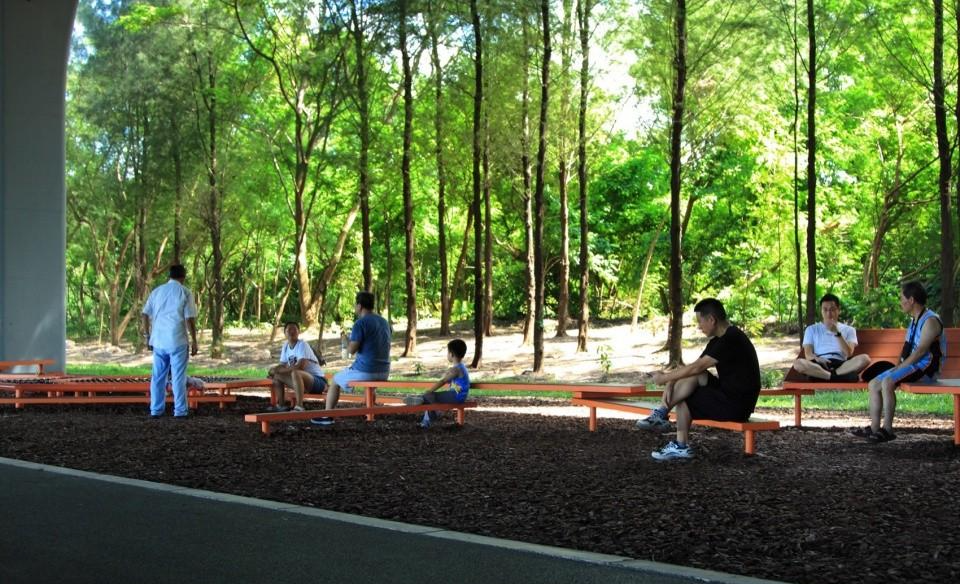
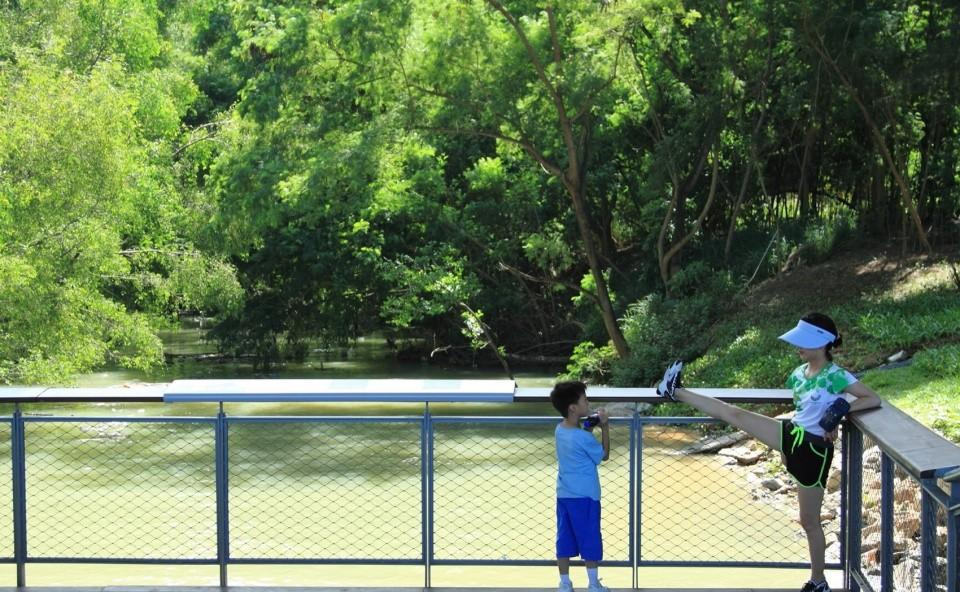
色彩|从灰色到彩色的情绪点亮Color | From Gray to Colorful: Vibrant Emotional Highlights
S3沿江高速高架桥跨自身横向宽度在36m以上,桥墩高4m-16m不等,部分段落高架桥两侧种植有成排乔木遮挡光线,桥墩的混凝土水泥灰本色矗立在裸露黄土上,桥下环境呈现灰暗的观感,边界围挡隔离禁止人进入。在桥下环境的色彩策略采用在灰度中加入鲜亮的色彩元素,扭转场所自身传递出来的冰冷情绪,激活灰度空间。
沿线地面以绿化草坪结合蓝色跑步道、灰蓝色骑行道贯通全线,成片铺设的红色树皮、黄色砂砾、深灰色砾石等丰富桥下色彩。场所节点选取在此生活的生物进行卡通形象再造,以高饱和度暖色系图案装饰桥柱,铭刻场所变迁的记忆,赋予景观节点活力、亲人的情绪导向。
The S3 Coastal Expressway elevated bridge spans over 36 meters in width, with piers ranging from 4 to 16 meters in height. In some sections, rows of trees planted along the sides of the bridge block light, leaving the concrete gray of the piers standing starkly against the exposed yellow soil, and creating a gloomy atmosphere under the bridge. To counteract this cold and uninviting ambiance, the color strategy introduces vibrant elements into the predominantly gray environment, bringing life and energy to the space.
The ground beneath the bridge features green lawns, a blue running path, and a gray-blue cycling lane that run throughout the entire length. These are complemented by large areas of red bark, yellow gravel, and dark gray stones, adding richness to the color palette. At key locations, cartoon-style representations of local wildlife are used to decorate the bridge columns with high-saturation warm colors, capturing the memory of the space’s transformation and infusing the landscape nodes with vitality and a welcoming emotional tone.
▼色彩元素,Color elements

低碳|从高大上到高质量低碳营建Low Carbon | Eco-Friendly Design Approaches
多次的现场踏勘和研究,设计和业主达成共识,要充分利用高架桥下空间环境的优势,对项目进行低碳设计营建管控,摒弃华而不当的设计堆砌,响应高质量发展,探索低成本开发模式,建成后引导市民游客感知低碳、践行低碳环保生活。
After multiple site visits and studies, the design team and the client reached a consensus to fully leverage the advantages of the under-bridge space by implementing a low-carbon design and construction approach. This approach avoids excessive and unnecessary design elements, aligns with the principles of high-quality development, and explores low-cost development models. Upon completion, the project will encourage citizens and visitors to experience and practice a low-carbon, environmentally friendly lifestyle.
▼低碳设计,Low carbon design

▼漫步道和跑步道,Walking and running trails
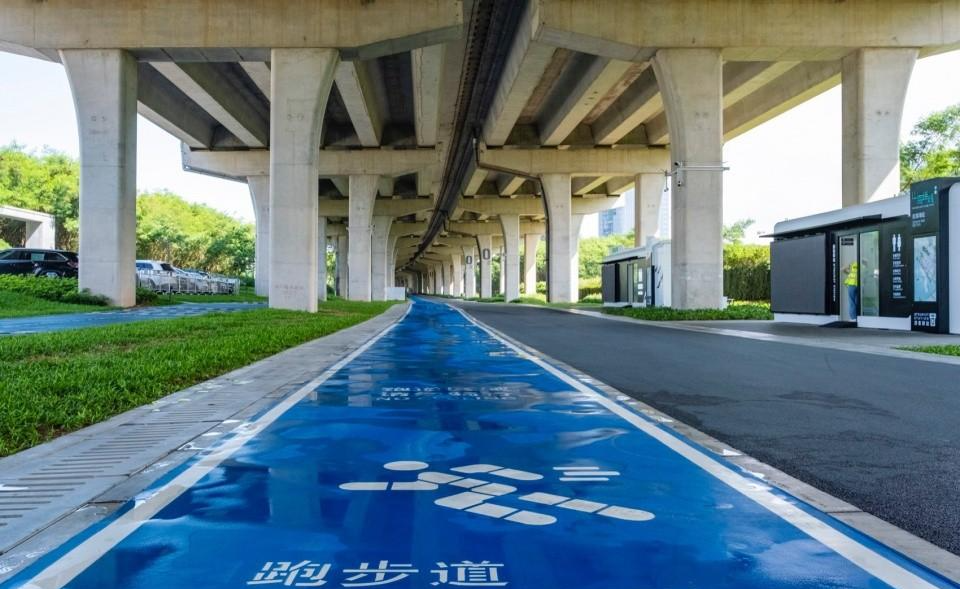
▼控制开发范围和强度,Control the scope and intensity of development


▼装配式服务配套设施,Prefabricated service facilities

▼低维护植物生境修复,Low-maintenance plant habitat restoration
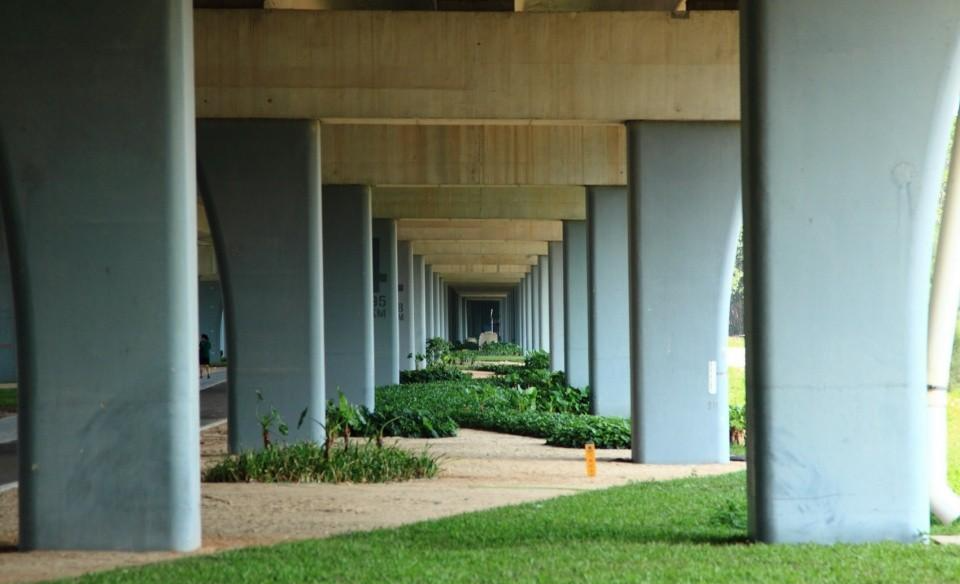

▼采用再生环保材料,Use recycled environmentally friendly materials

04.建成效益Project Benefits
建成后的西湾-前海湾慢行公共空间,因其独特的桥下氛围,已成为深圳山海连城的独特魅力连接段,被称为深圳最电影感的桥下绿道,市民的迫不及待不等项目完工就蜂拥而来打卡,除既定的漫步、跑步、骑行、健身、童游等畅游项目外,滑板、遛狗、摄影等自发活动更加激发了桥下空间的魅力,各大主流平台媒体、官方报道、自媒体等持续刷屏,吸引更多民众来争先打卡。
The completed Bay-to-Bay Underline Space has quickly become a distinctive and charming segment of Shenzhen’s “City Linked by Mountains and Sea” initiative, thanks to its unique under-bridge atmosphere. Dubbed “Shenzhen’s most cinematic greenway,” the space drew eager citizens even before the project was fully completed, with people flocking to experience and share it. In addition to planned activities like walking, running, cycling, fitness, and children’s play, spontaneous activities such as skateboarding, dog walking, and photography have further amplified the allure of the under-bridge space. Major media platforms, official reports, and social media have consistently featured the space, attracting even more visitors eager to explore and enjoy this innovative urban space.
▼桥上桥下,Overall view
