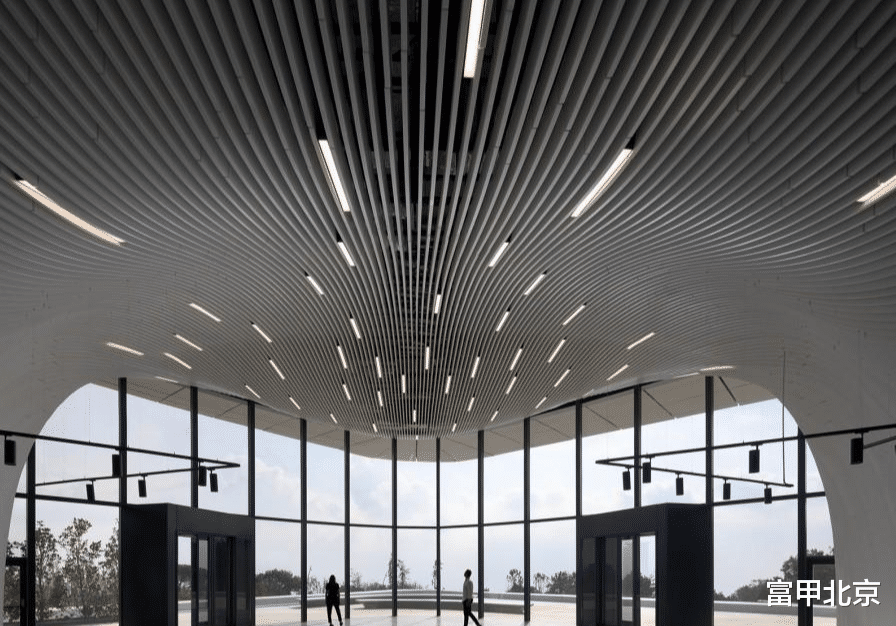Melike Altınışık建筑事务所(简称MAA),一家拥有伊斯坦布尔和首尔办公室的国际建筑事务所,自2015年以来参与伊斯坦布尔电信塔的设计建造。伊斯坦布尔369米高的未来主义新电信塔在其轮廓中寻求一种运动感和节奏感,当从伊斯坦布尔周围不同方向观看时,轮廓会发生变化。
Designed by MAA – Melike Altınışık Architects, an international architecture practice with offices in Istanbul and Seoul, work on the telecommunication tower has been on-going since 2015. Istanbul’s futuristic 369m meter-tall new telecommunication tower seeks a sense of motion and rhythm within its silhouette that changes when viewed from different directions around Istanbul.
▼项目鸟瞰,Ariel view of the tower©NAARO


伊斯坦布尔广播电视塔不仅仅是一条线或者一个痕迹,而是历史、文化、交流和互动的体现。此外,它还是一个体现社会学的轮廓,是城市根据其需求向市民作出的宣言。
Istanbul Radio & Tower is not a line or a trace, but an expression of history, culture, communication, and interaction. Moreover, it is a sociological aspect of the silhouette and statement of the city to its citizen in line with its needs.
▼塔楼远眺,distant view of the tower©NAARO

这是其本性的反映。电视塔的有机结构在伊斯特布尔的城市肌理中并不多见。主要的设计因素包括风向、当地地形以及塔的外形所反映的风景。
It is the reflection of its nature. Tower has an organic structure that is not familiar within the urban fabric of Istanbul. The main design inputs such as wind direction, local topography, and the sceneries reflected in the form of the tower.
▼周围环境,surroundings©NAARO


电视塔的建筑外形通过数学和几何学融合了优雅与美丽,其创新理念使可居住空间与整个塔楼的核心部分相连。
Its architectural formations combine elegance and beauty with math and geometry, whose innovative concept allows inhabitable spaces to be attached to the whole of the tower’s core.
▼建筑立面,building facade©NAARO

这座特别的电视塔楼在建筑设计和施工方法中都需要先进的工程技术,所有的设计特点、建筑规划和材料选择都考虑到了这些过程。
In this unique tower which requires advanced engineering techniques both in terms of architectural design and construction methodology, all the design features, architectural planning and material selections were made considering these processes.
▼建筑立面细部,building facade detail©NAARO


风力测试不仅用于确认纪念碑结构的整体稳定性,还用于开发独特的外立面设计,并优化建筑围护结构的荷载如何作用于混凝土核心筒。工程化的立面不仅提供了结构上的最优解,还使可居住空间可以 围绕塔楼的中央混凝土核心辐射开来。
▼模型,model©MAA


While wind testing was employed to confirm the monumental structure’s overall stability, it was also used to develop the unique facade design and optimize how the load of the building envelope would act on the concrete core. The engineered facade not only provides structural optimization but allows for inhabitable space to radiate around the tower’s central concrete core.
▼围绕混凝土核心筒分布的可居住空间,inhabitable space to radiate around the tower’s central concrete core©NAARO

建筑演变成对话和探索的空间A Building that Turns into a Space of Dialogue and Exploration:
电信塔将要容纳两层360度全景餐厅和一个可以俯瞰伊斯坦布尔连接亚欧大陆的观景台。同时在入口的平台上还配有公共前厅、咖啡厅、展览空间和过渡区域。室内设计的开发源于该建筑所包含的独特空间,这些空间提供了全新的体验,并蕴含着未来主义的设计特征。
The telecommunication tower will house two-story 360 view restaurant and observation deck overlooking views of Istanbul, from Asia to Europe. There is also a public foyer, café, exhibition and mediatic areas inside the entrance podium. Interior design was developed since the building includes unique spaces that offer a new experience and contain futuristic design characters.
▼公共区域,public foyer©NAARO

▼蕴含着未来主义的设计,contain futuristic design characters©NAARO


全景电梯作为哺育和分割整体的元素从建筑的两侧升起。游客们将会搭乘电梯体验180米的垂直之旅,一端是充满历史的半岛,另一端则是黑海海岸。他们将从海平面以上400米的观景台和餐厅俯瞰伊斯坦布尔的美景。
Panorama Elevators will rise on both sides of the building as elements that feed and divide the monolithic body. Visitors will experience a vertical travel along the 180 meters towards the historical peninsula on the one side, Black Sea Coasts on the other side. They will be able to watch Istanbul from the observation and restaurant floors located 400m above sea level.
▼从180米高空俯瞰伊斯坦布尔的美景,watch Istanbul from 180m above sea level©NAARO

▼从180米高空俯瞰伊斯坦布尔的美景,watch Istanbul from 180m above sea level©NAARO

设计的主要目的旨在通过利用光线、自然和空间,与所在位置建立紧密联系,创造令人惊喜的邂逅,从而改变人们的视角,鼓励人们从另一角度思考。
The main purpose is to create surprising encounters by establishing strong relationships with where it is located, using light, nature, and spatial spaces; so that it may change people’s perspective, and courage them think differently.
▼利用光线、自然和空间的变化, using light, nature, and spatial spaces©NAARO



新的地标式结构完成了其施工并从2020年11月开始运营其电视通讯的主要功能。2021年5月,伊斯坦布尔广播电视塔对公众开放,并自此成为全世界游客们的目的地。
The new landmark structure completed its construction process and has started its main telecommunication functions in November 2020. Istanbul TV and Radio Tower opened its doors to public use in May 2021 and since then it is welcoming the visitors from all over the world.
▼塔楼地面层广场,plaza at ground level©NAARO


