项目启动时,设计团队前往现场考察,当时就感受到了历史与自然共存、经过时间孕育的土地的力量。这里是高槻城的遗址,在这片历史与公园绿色共生的土地上,设计团队摸索出了将剧场作为风景融入城市、和谐共生的理想形态。位于高槻北面的北摄群山为设计提供了灵感。怀着让自古以来守护和支持城市发展的大地力量驻留于此的愿景,我们利用北摄山系的树木,希望在此地建造一个能让人联想到城下町(以日本古代领主的城郭为中心形成的市街)风情和高槻森林自然风光的木质外装的剧场。
When the design process began in the spring of 2015, the site visit highlighted a land nurtured over time, where history and nature are intertwined. On the former grounds of Takatsuki Castle, where historical elements coexist with park greenery, we sought to create a theater that would seamlessly integrate and resonate with the town as a natural extension of the landscape. Inspired by the Hokusetsu mountains to the north of Takatsuki—which have long overseen and nurtured the growth of the town—the aim was to infuse this venue with the enduring strength of the land, using timber from the Hokusetsu mountain range. The intention was to recall the charm of the castle town and the natural beauty of Takatsuki’s forests through a theater adorned with wooden exteriors.
▼项目概览,Overall view© 伊藤彰[aifoto]

多孔式“缝隙”打造出与公园融为一体的公共空间Porous ‘Gaps’ Create an Integrated Public Space
为了打造向公众开放的公共空间,我们以“具有回游性、与公园融为一体的剧场”为关键词进行了设计。通过将1个大剧场、2个小剧场和10间各种规模的多功能排练厅进行分隔并在其间留出“缝隙”的设计, 打造出一个充满阳光和绿色的开放空间,人们可以像漫步公园一般自由进出各个设施。
In pursuit of creating a public space open to all citizens, the design incorporated three halls and ten studios, each designed with ‘gaps’, promoting the concept of “a theater for strolling, integrated with a park.” This approach enables free access to the facilities as if one were meandering through a park, creating an expansive space filled with light and nature.
▼远观,Distant view© 伊藤彰[aifoto]

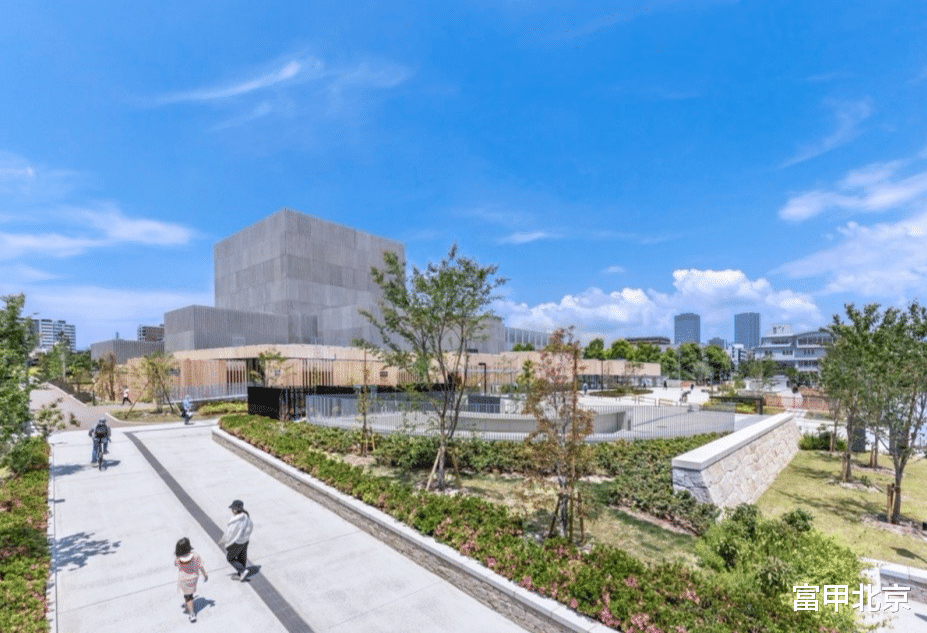
▼剧场前的公共空间,Public space in front of the theater© 伊藤彰[aifoto]

确保大小剧场和10间多功能排练厅的隔音性能也是一个重要的设计课题。通过设置分隔的“缝隙”来配置剧场和各间排练厅,形成各个房间不直接相邻、各自独立的平面布局。各个房间及其之间的通道成为了隔音的缓冲区,从而能合理确保功能上所需的隔音性能。
Securing sound insulation between the large and small halls and the ten studios was a critical aspect of the design. By segmenting and introducing “gaps”, each hall and studio were independently placed to avoid direct adjacency. The rooms and corridors serve as acoustic buffer zones, effectively meeting the required sound insulation standards.
▼建筑近景,Close view© 伊藤彰[aifoto]

▼巨大的挑檐,Huge overhanging eaves© 伊藤彰[aifoto]


众多“缝隙”间的庭院与仿佛将外皮缝合在一起的外装肋骨状木质百叶在平面上延展开来,打造出充满阳光与绿色的内外部空间,行走其间仿佛漫步于森林之中。
The courtyards placed within these porous “gaps” and wooden louvers woven into the exterior skin like pleats, fosters interior and exterior environments brimming with light and greenery, reminiscent of wandering through a forest.
▼建筑立面,Facade© 伊藤彰[aifoto]

▼立面近景,Facade close view© 伊藤彰[aifoto]
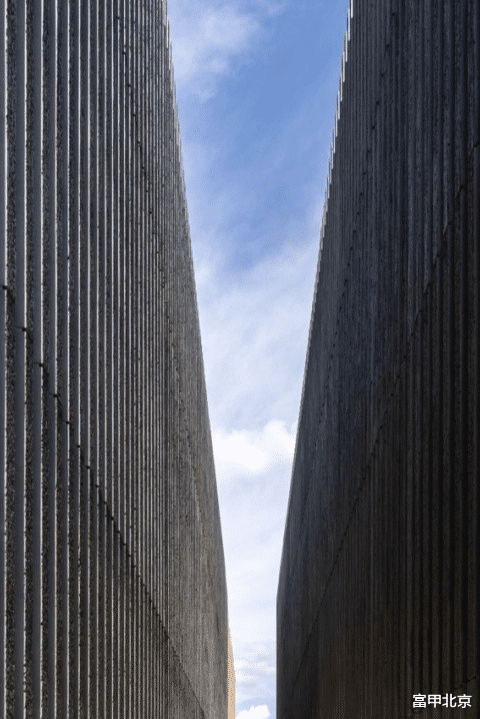

山林所有者、木材加工工匠、施工方和设计方群策群力想出的木材使用方式Collaboration among Foresters, Woodworkers, Contractors, and Designers in Engaging with Wood
近年来,虽然以各种方式促进木材在建筑中的使用,但要真正以可持续的方式使用木材并非易事。大阪府森林组合的木材年产量约为1,600㎥,项目设计当时,由于奥运赛场等建设工程众多,大量木材从大阪山区供应到东京等主要城市。本项目的主要目的是“保护森林,发展林业”,而不是建造一栋给森林增加负担的大型木结构建筑。根据以往的经验可知,现如今建设中大型木结构建筑动辄需要耗费几千立方米的木材,因此本项目开发了一种不同于木结构建筑的木材利用方式,即将木材用作饰面材料。
In recent years, wood has been used in architecture in various ways, but utilizing wood in a truly sustainable way remains a challenge. The Osaka Prefecture Forest Owners Association produces approximately 1,600 cubic meters of wood annually. At the time of design, a large amount of wood from Osaka’s forests was supplied to major cities such as Tokyo for the construction of facilities like the Olympic stadiums. This project’s primary focus was on forest conservation and the development of forestry, rather than constructing large wooden buildings that would burden the forest. Since medium to large-scale wooden construction projects consume thousands of cubic meters of wood, this project adopted a novel approach by utilizing wood primarily as finishing material.
▼立面走廊,Corridor© 伊藤彰[aifoto]
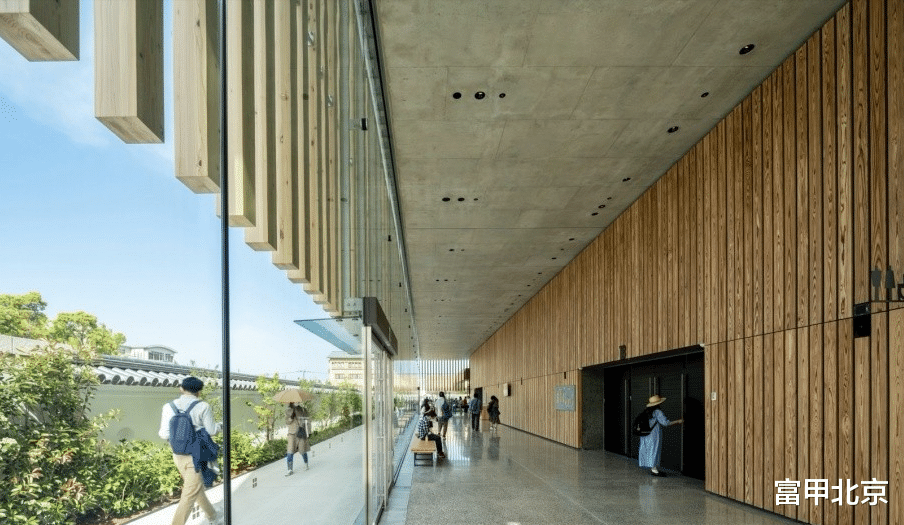
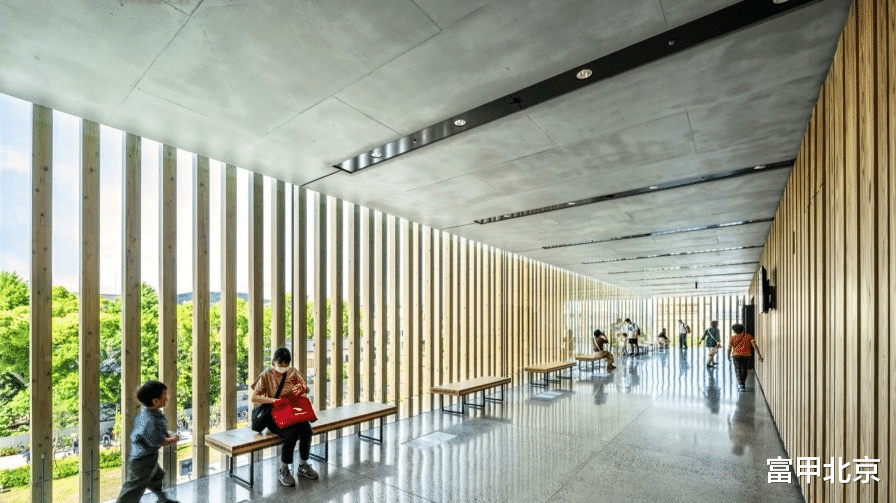
▼立面木材的使用,Use of timber for facades© 伊藤彰[aifoto]


▼绿化,Greenery© 伊藤彰[aifoto]

▼首层大厅,First floor hall© 伊藤彰[aifoto]

▼排练室,Rehearsal room© 伊藤彰[aifoto]
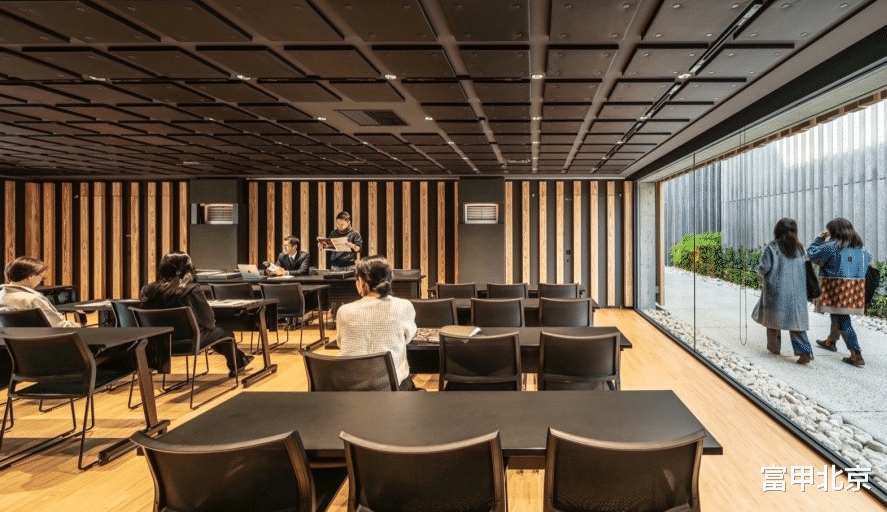
▼公共走廊,Public corridor© 伊藤彰[aifoto]


▼楼梯,Stairs© 伊藤彰[aifoto]

为了不破坏森林的生命周期,设计团队与山林所有者反复进行了沟通,从工期3年的项目初期阶段就准备了约350㎥的木材,这是对大阪府每年木材供应量影响最小的最佳数量。
Consultations with local forest owners were repeatedly conducted to respectfully use the wood from local forests. About 350 cubic meters of wood were prepared from the project’s outset for a three-year construction period, the optimal amount to minimize impact on Osaka’s annual wood supply.
▼剧场空间,Theater space© 伊藤彰[aifoto]


▼演出现场,Performance scene© 伊藤彰[aifoto]
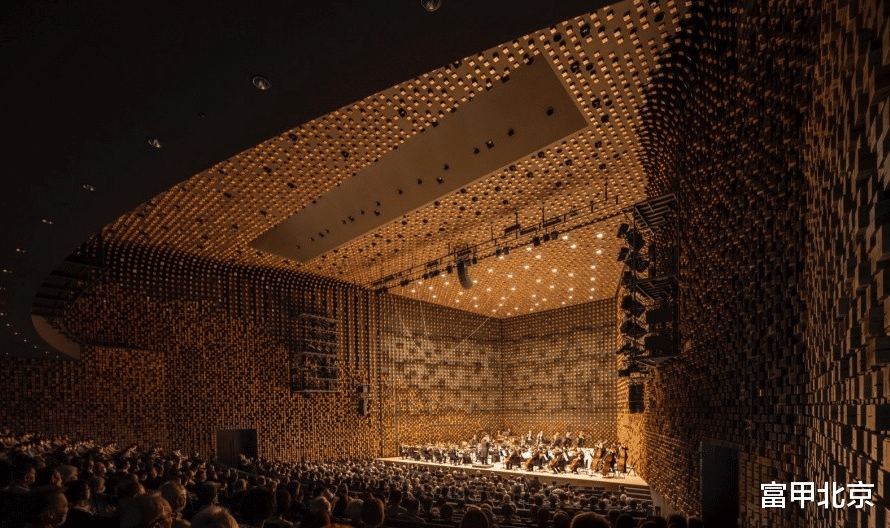
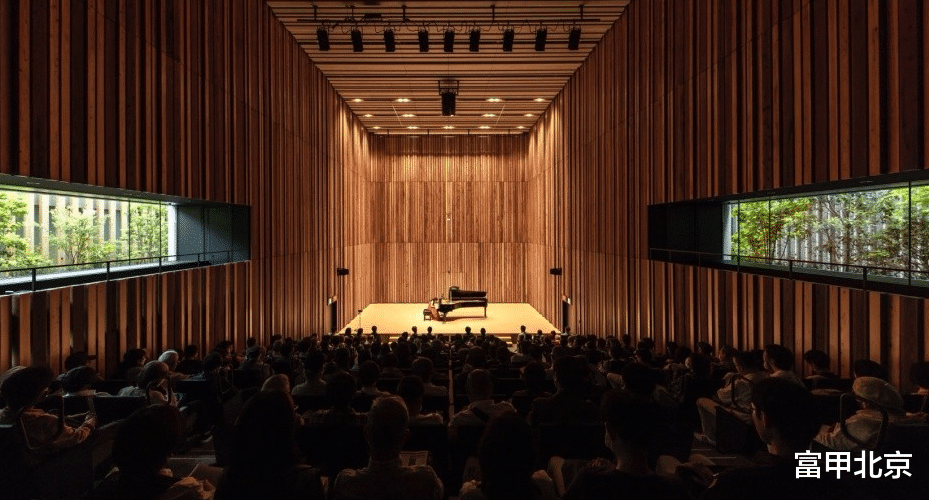

▼剧场细部,Theatre detail© 伊藤彰[aifoto]

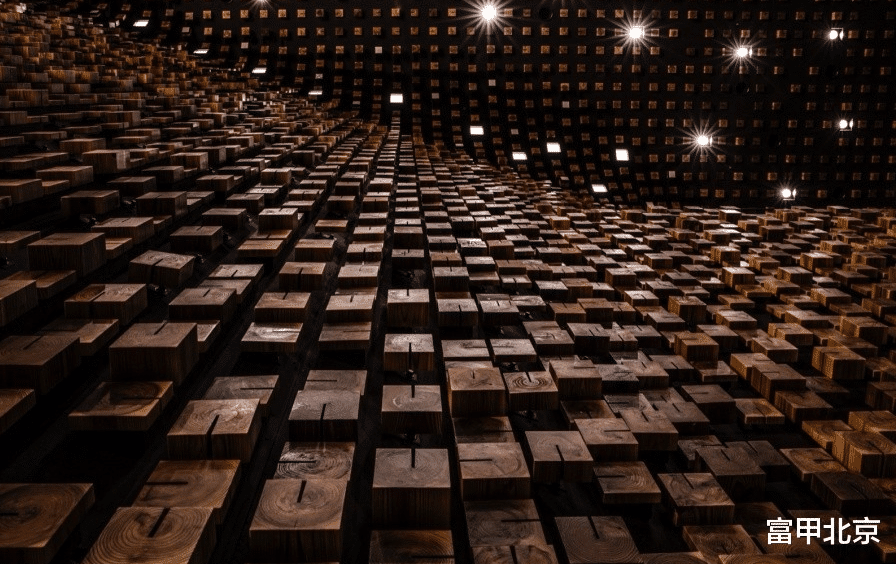
我们的目标是充分利用从山上砍伐下来的所有木材。因此,基于容易从大阪府山区获得的圆木的粗细对构件尺寸进行了优化,并根据由圆木切割而来的各构件的特性将其用到适当的地方。需要进行阻燃处理的内部木材使用阻燃剂浸渍率高的边材,而原本就具有极佳耐候性的心材则用作外装材料。为了尽可能地避免浪费,通过将很难用作饰面材料的心材用作大剧场内装的木块,打造出被木材环绕的森林般的剧场。
The project also aimed to utilize every piece of wood harvested without waste. The dimensions of the wood components were optimized to match the thickness of logs readily available from Osaka’s mountains, and each piece was judiciously used according to its characteristics. For internal timber requiring fire retardant treatment, shirata (white wood), which allows high substance impregnation was used, while akata (red wood), known for its excellent weather resistance, was chosen as exterior materials. Hard-to-use core parts were innovatively employed as wooden cubes in the decor of the large hall, ensuring minimal waste and creating a theater encapsulated in a forest-like ambience.
▼项目区位,Location© 日建设计

▼地下一层平面图,Basement Floor Plan© 日建设计

▼一层平面图,First Floor Plan© 日建设计

▼立面图,Elevation© 日建设计

▼剖面图,Section© 日建设计

