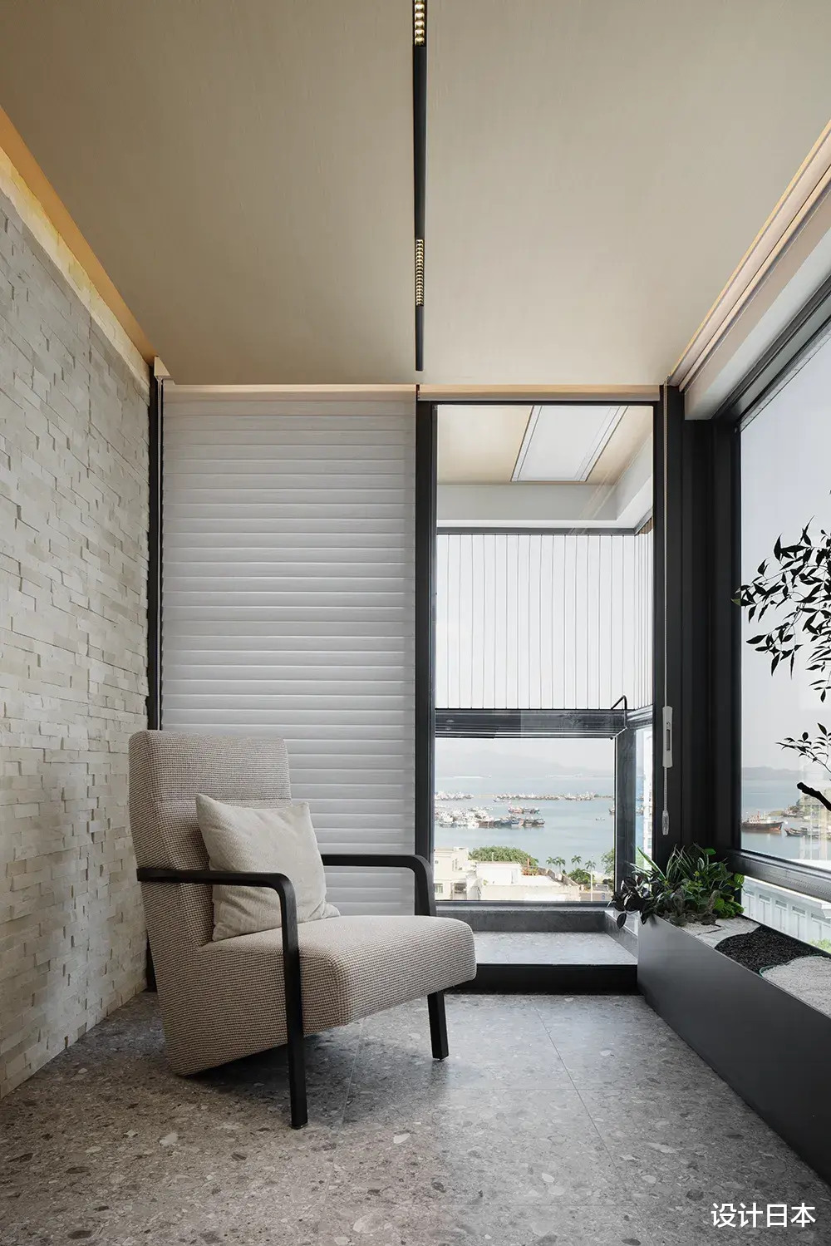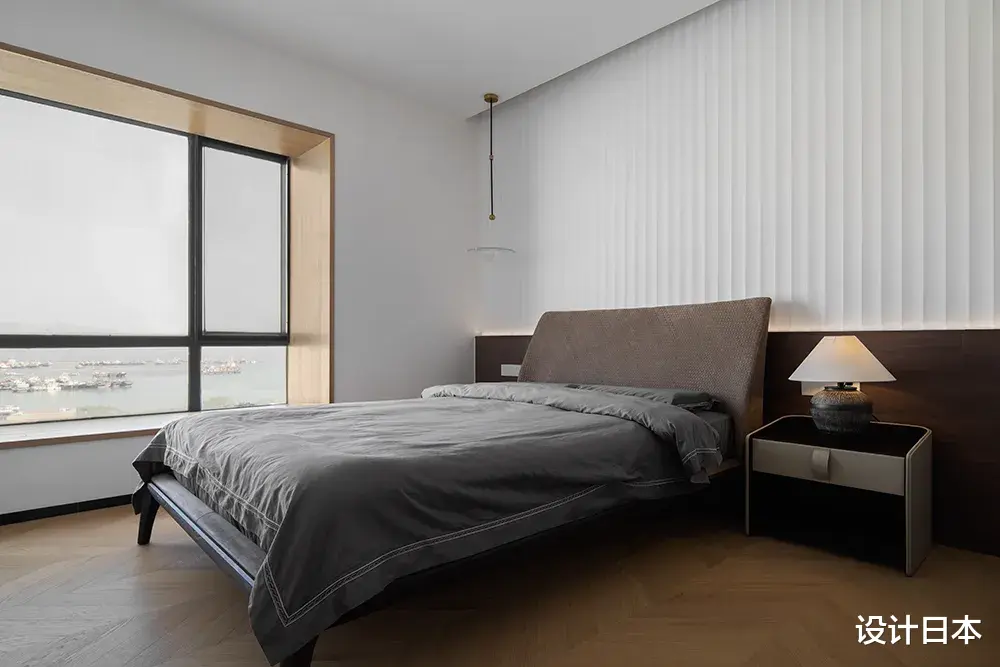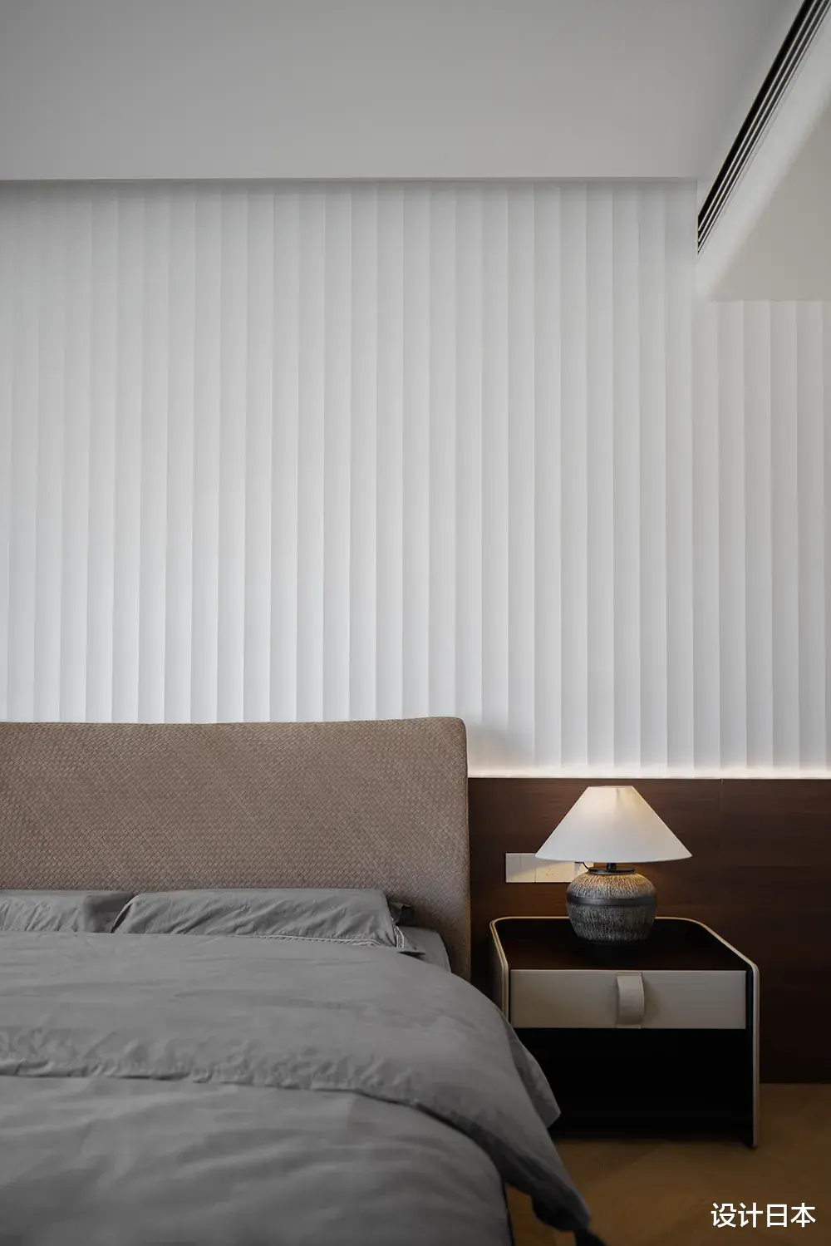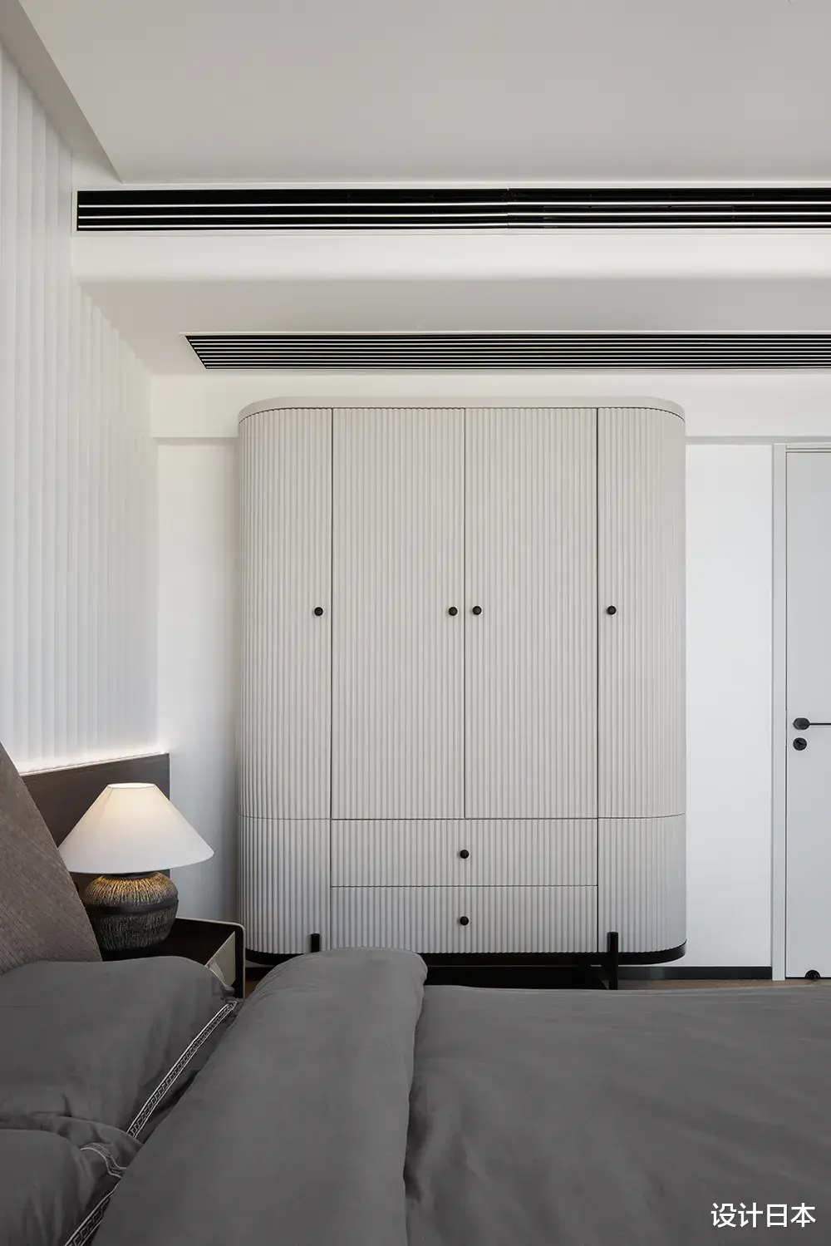
真正触及心灵深处的,并非耀眼的色彩,而是那柔和的阳光,以及那些朴实无华的场景。它们带领我们回到生活的本质,体验艺术最纯粹的交流。
在这个空间中,现代化的电器、素雅墙壁的宁静以及高级家具的质感,共同营造出一种简洁而精致的设计氛围。每一处细节的精心处理,都为这个空间增添了深刻的印象。空间布局节奏恰当,功能区域多样,既满足了实用的需求,又提供了视觉上的享受,给人一种内心的满足感。
In this space, modern appliances, the tranquility of elegant walls, and the texture of high-end furniture together create a simple and exquisite design atmosphere. The careful handling of every detail has added a profound impression to this space. The spatial layout rhythm is appropriate, and the functional areas are diverse, which not only meets practical needs but also provides visual enjoyment, giving people a sense of inner satisfaction.
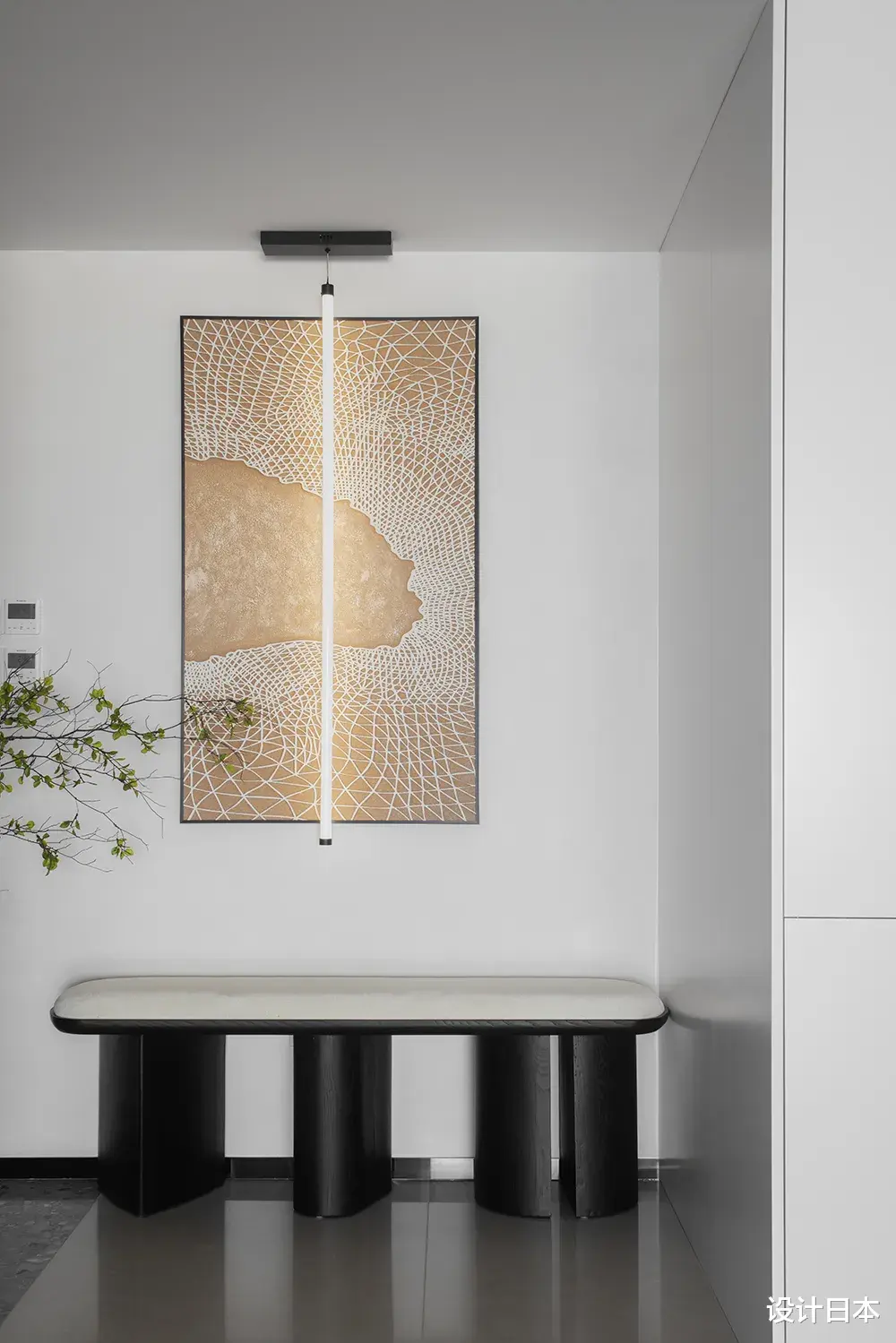
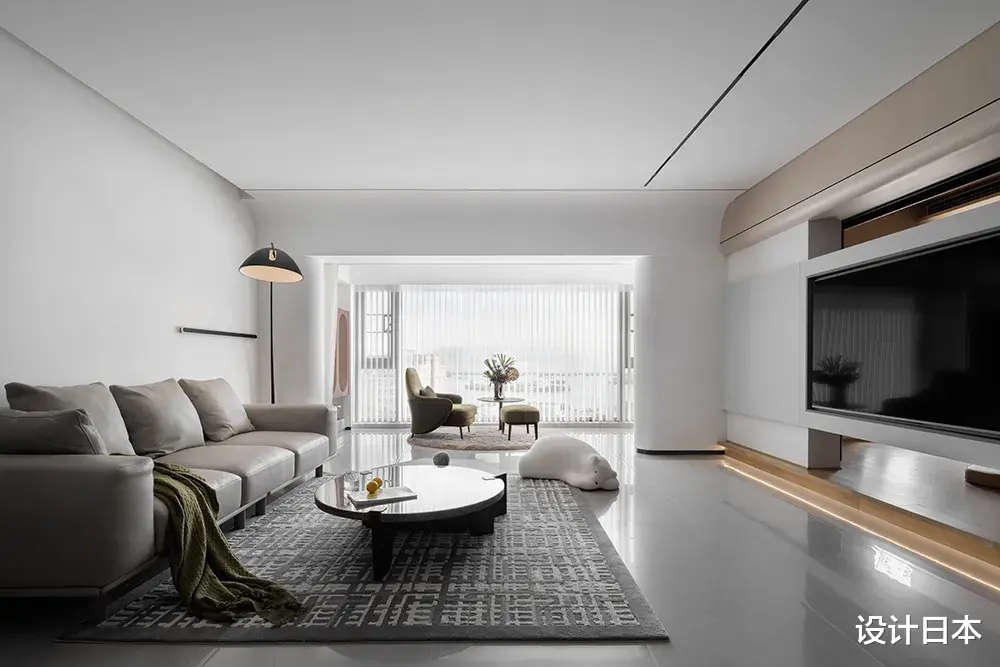
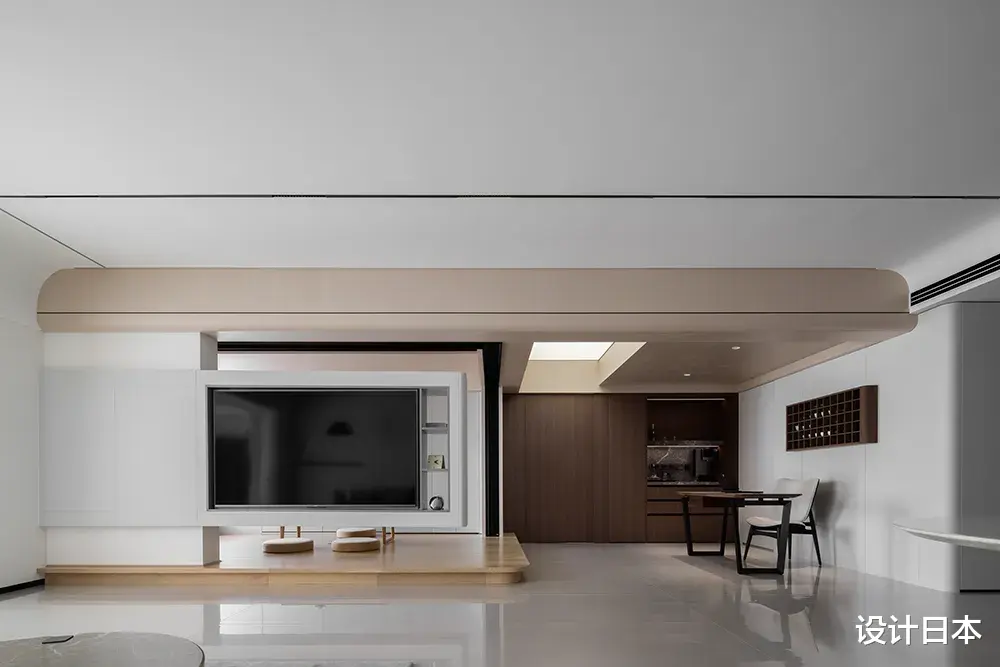
空间以白色为主基调,巧妙地融合了黑色和灰色,同时浅木色的柔和也得以展现。厚实的灰色皮革沙发,在客厅中显得格外引人注目,旁边的落地灯宛如一根垂钓的鱼竿,别具一格。地毯不仅增添了美感,还提供了一个舒适的地方,让人可以随意地坐在上面。当阳光洒入时,这一切都融入了温暖的光影之中。
The space is dominated by white, cleverly blending black and gray, while the softness of light wood color is also showcased. The thick gray leather sofa stands out particularly in the living room, with the floor lamp next to it resembling a fishing rod, creating a unique style. Carpets not only add beauty, but also provide a comfortable place for people to sit on them freely. When the sunlight shines in, everything blends into the warm light and shadow.
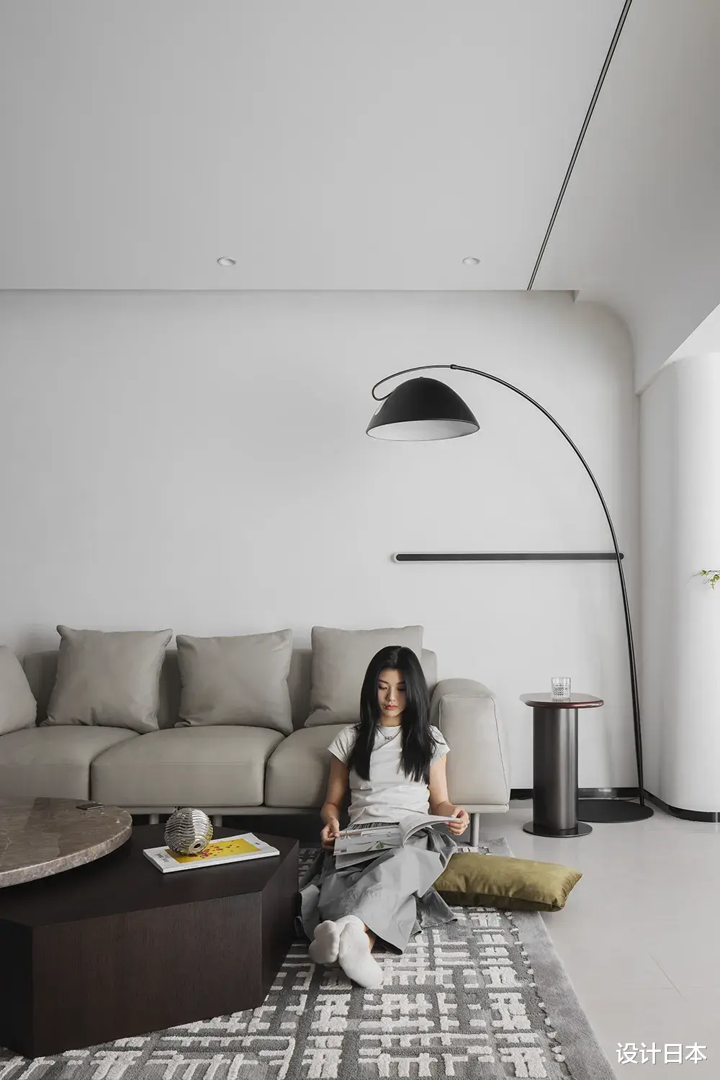
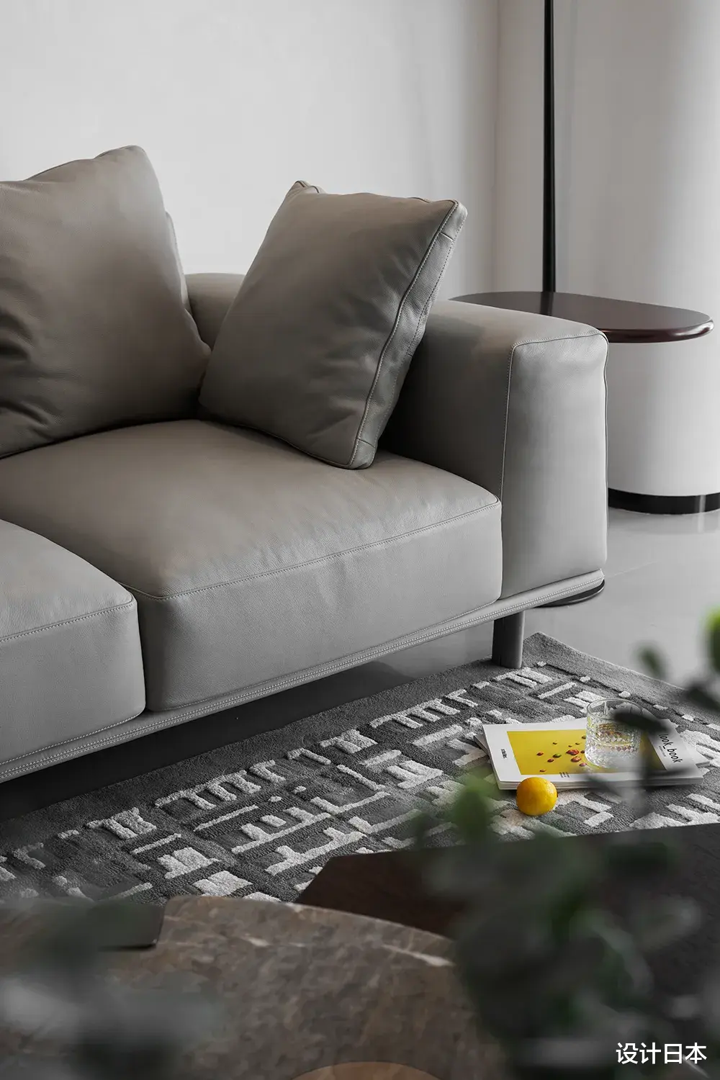
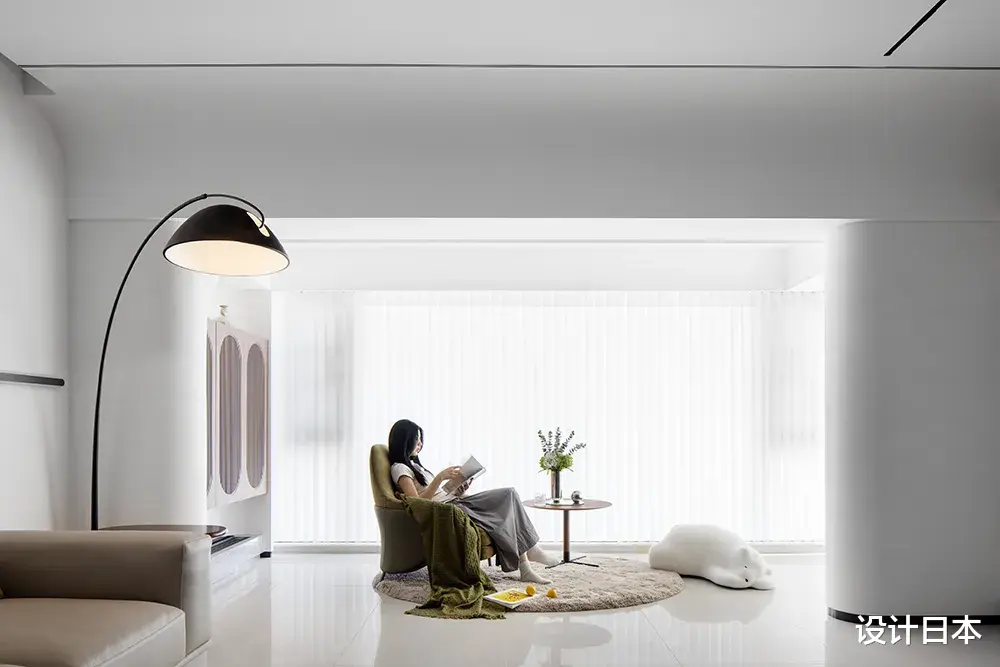
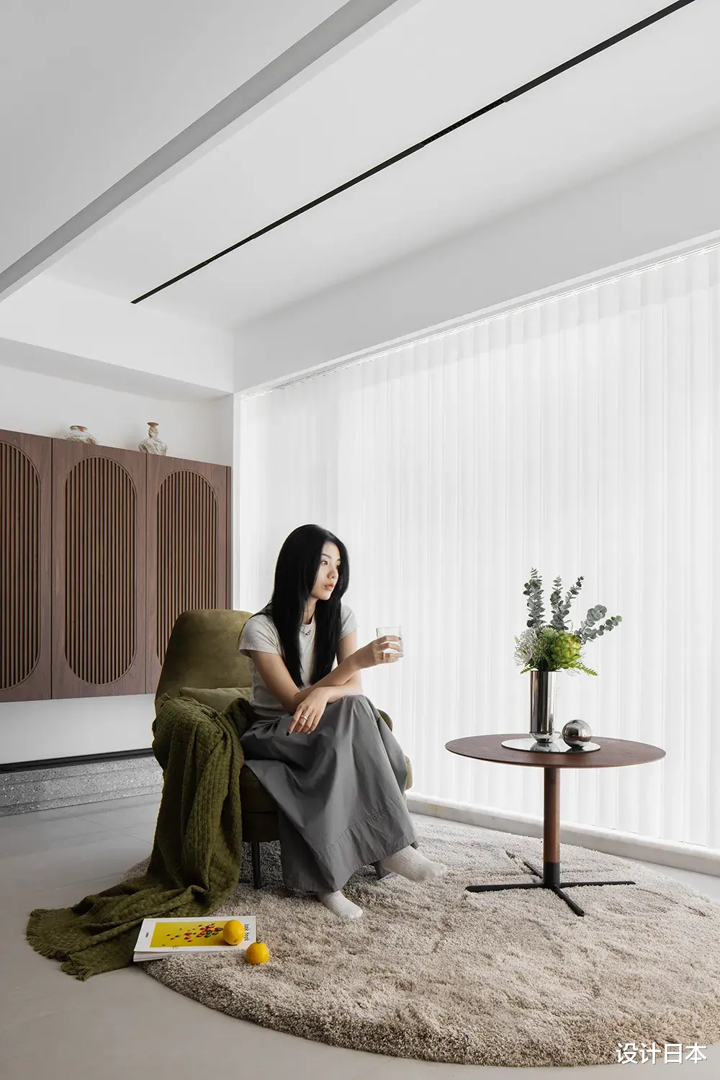
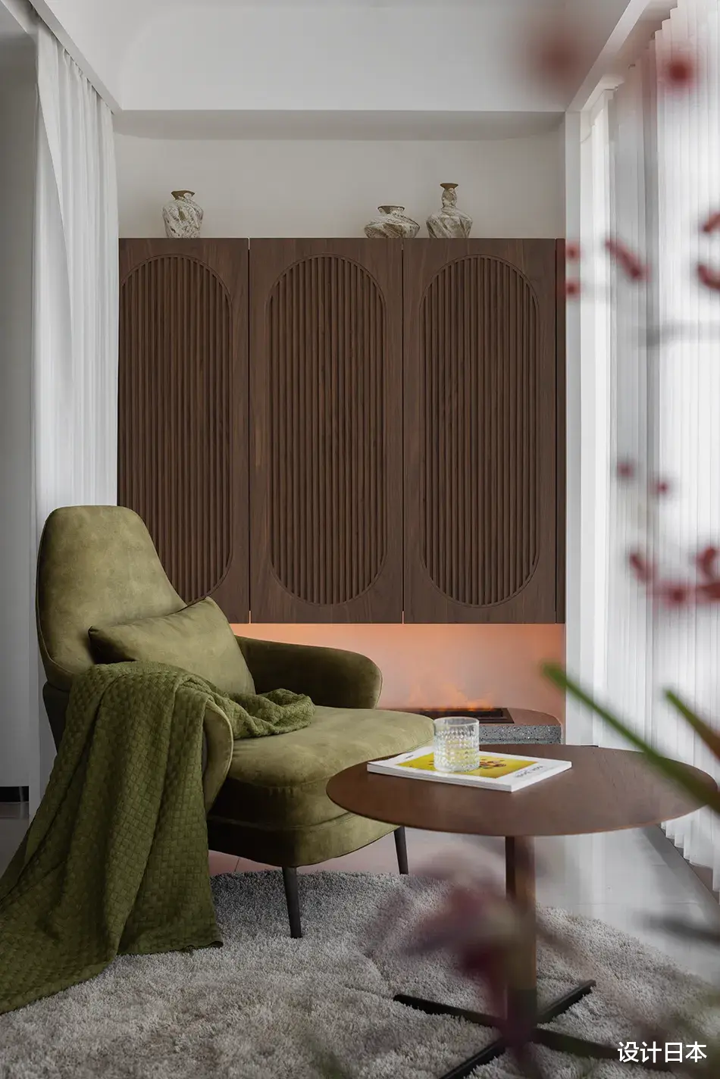
悬空的电视墙别具一格,而后方的空间则被巧妙利用。成为一个茶室,客厅内有多了一个私密的活动空间。
The suspended TV wall is unique, while the space behind is cleverly utilized. Becoming a tea room provides an additional private activity space in the living room.


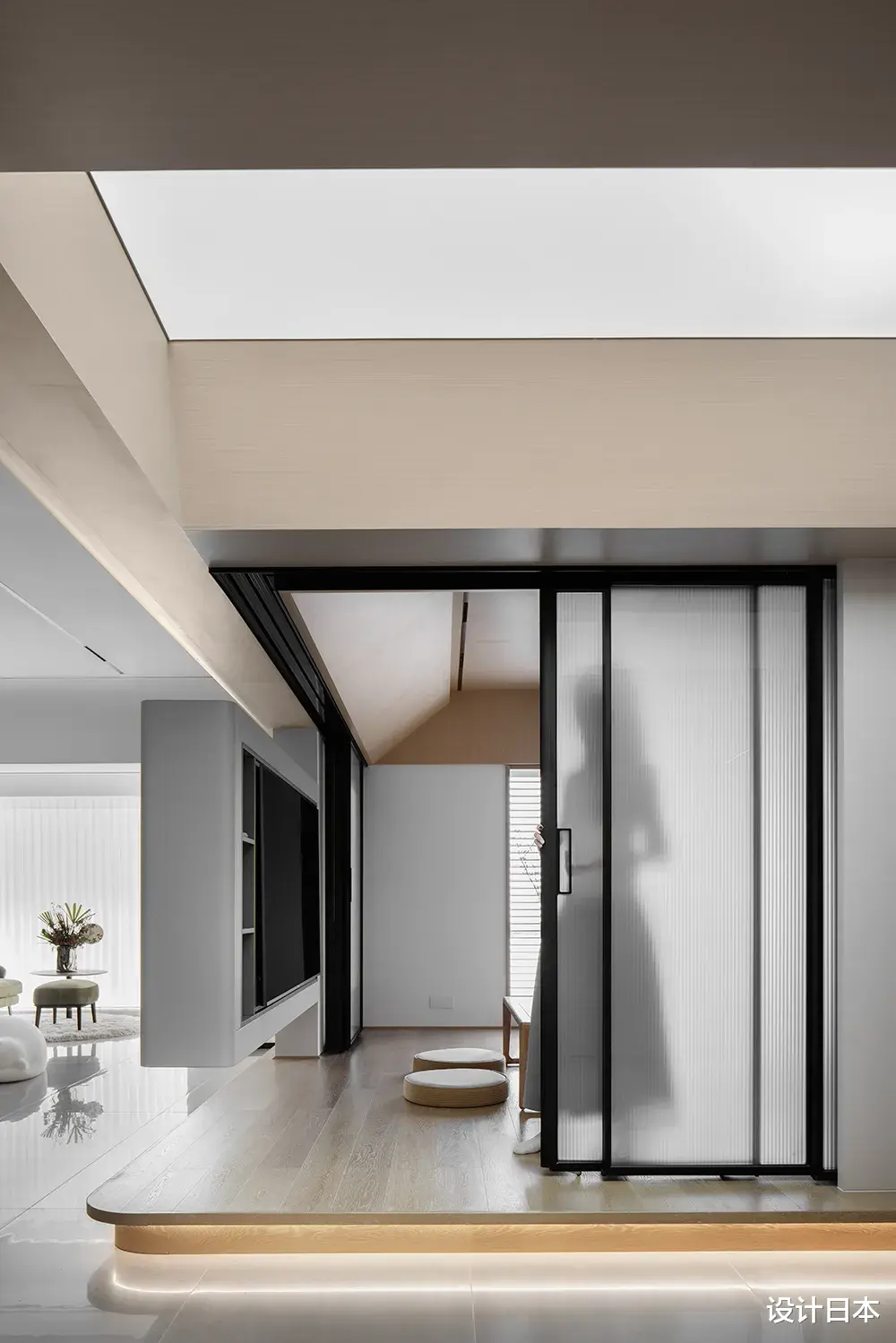

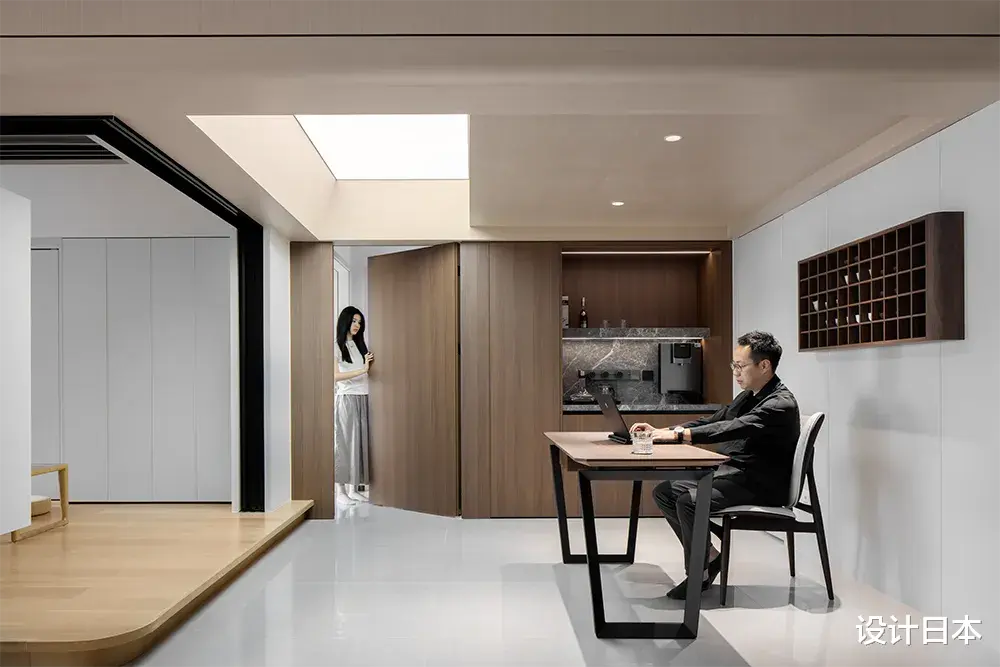
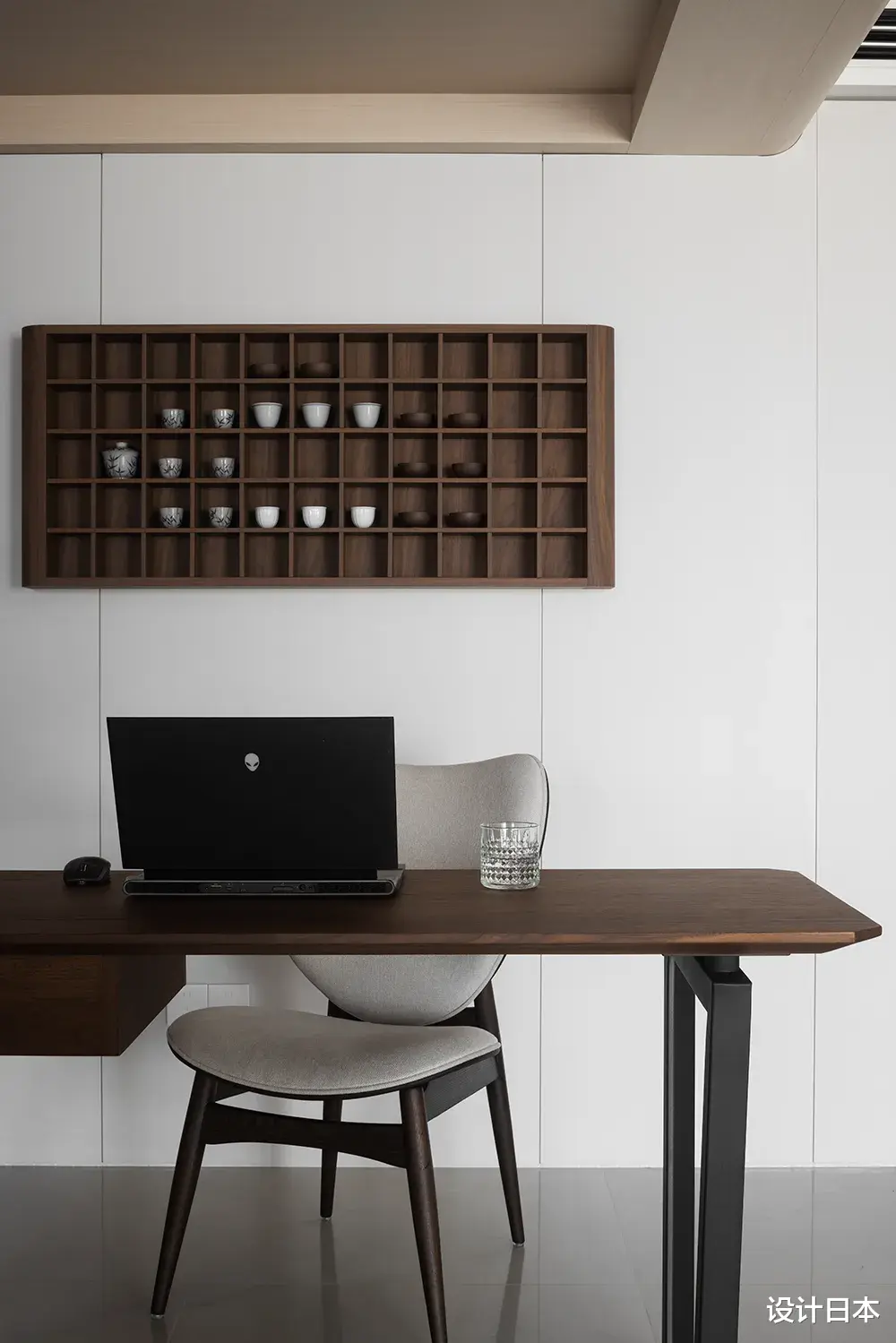
餐厨区域位于客厅旁边,采用了开放式布局,设计师巧妙地运用了几何美学和黑白色的对比,打造出空间的层次感和美感。圆形的餐桌带来了居家团圆的欢乐,而简约精致的吧台,以及不同的弧形元素,为空间增添了柔和的氛围。空间内的每一个细节都被处理的细腻有致!
The dining area is located next to the living room and adopts an open layout. The designer cleverly uses geometric aesthetics and the contrast of black and white to create a sense of hierarchy and beauty in the space. The circular dining table brings the joy of family reunion, while the simple and exquisite bar counter, as well as different curved elements, add a soft atmosphere to the space. Every detail in the space is handled delicately and meticulously!
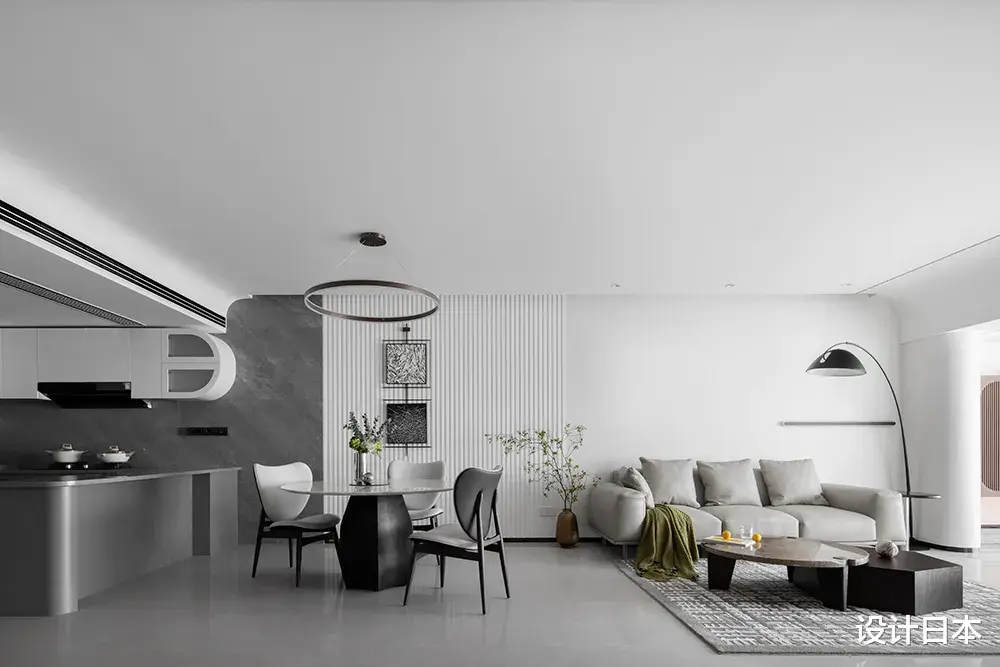
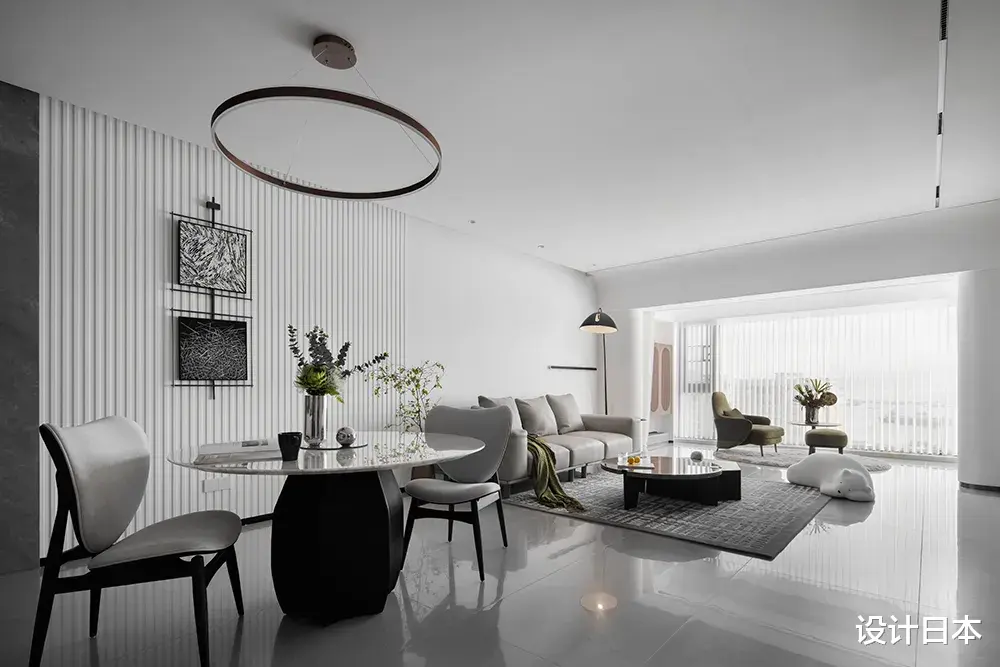
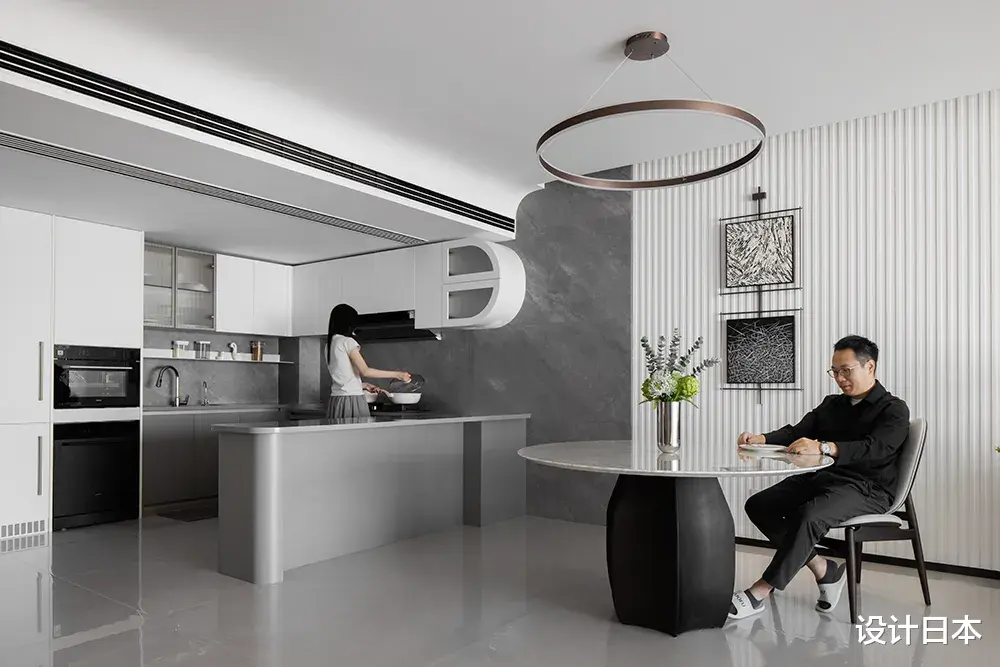
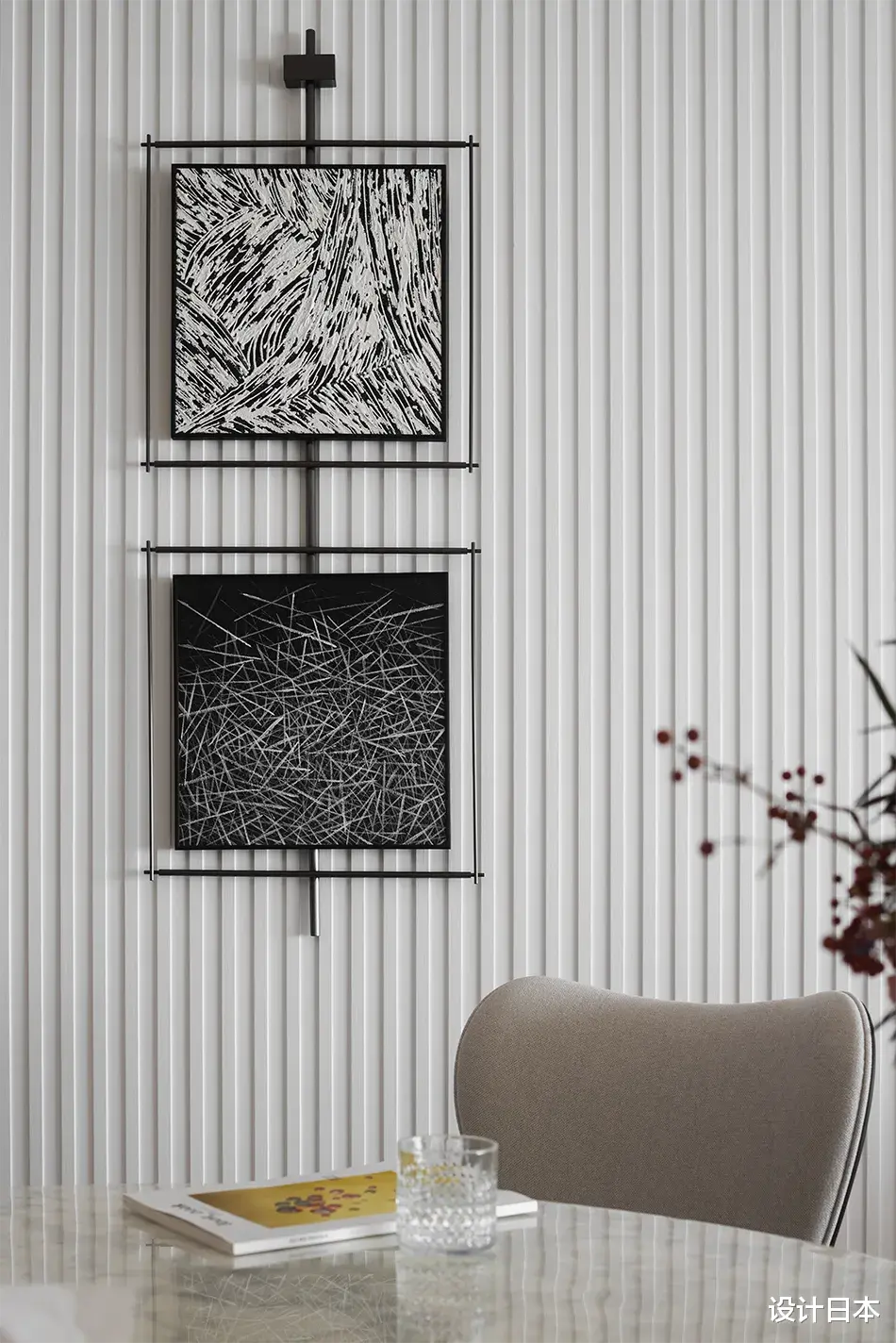
踏入主卧室,仿佛立刻沉醉在时光的温柔怀抱中。阳光温暖,微风轻拂,木质的清香弥漫,营造出一个唯美而宁静的场景,让人的身心得以放松。光影在空间中轻轻舞动,随时欢迎您来到松软的大床上,享受一段休息的时光,细细回味每一个美好的瞬间。
Stepping into the master bedroom, one feels as if immediately immersed in the gentle embrace of time. The warm sunshine, gentle breeze, and the fragrance of wood create a beautiful and peaceful scene, allowing people to relax both physically and mentally. Light and shadow dance gently in the space, welcoming you to the soft bed at any time, enjoying a moment of rest, and savoring every beautiful moment.
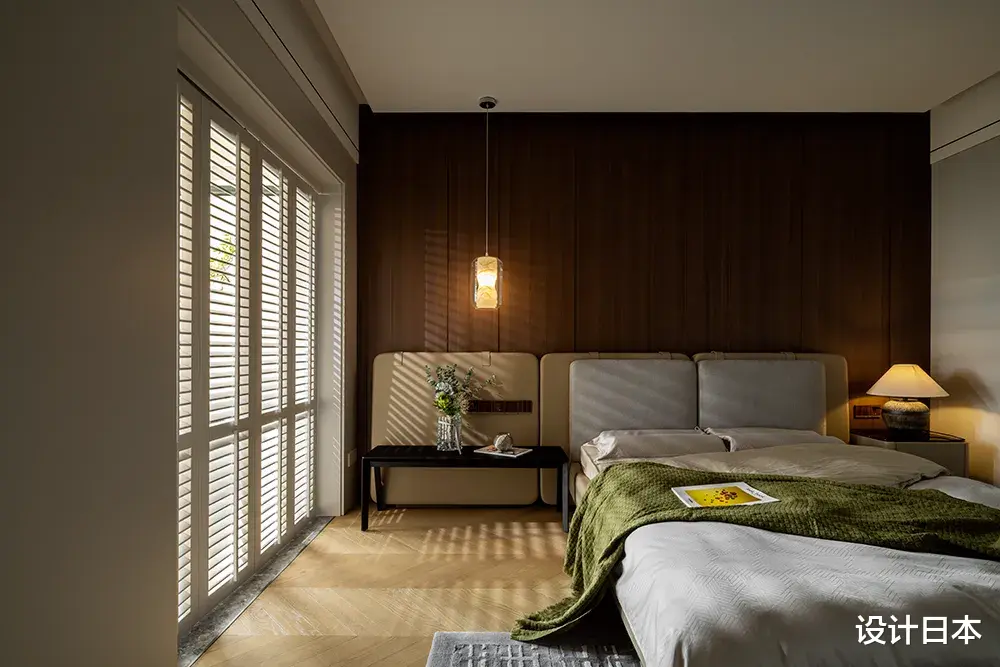
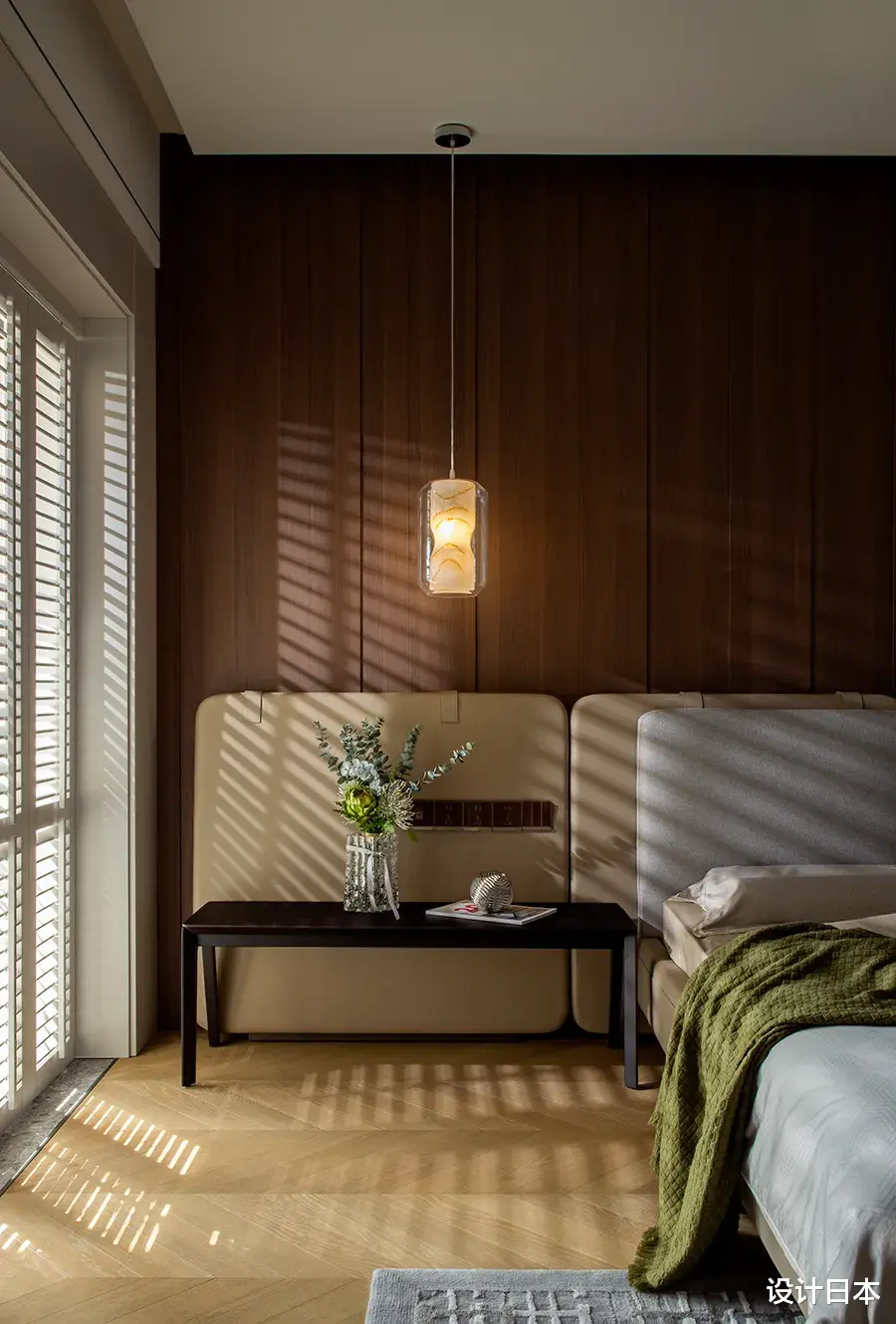
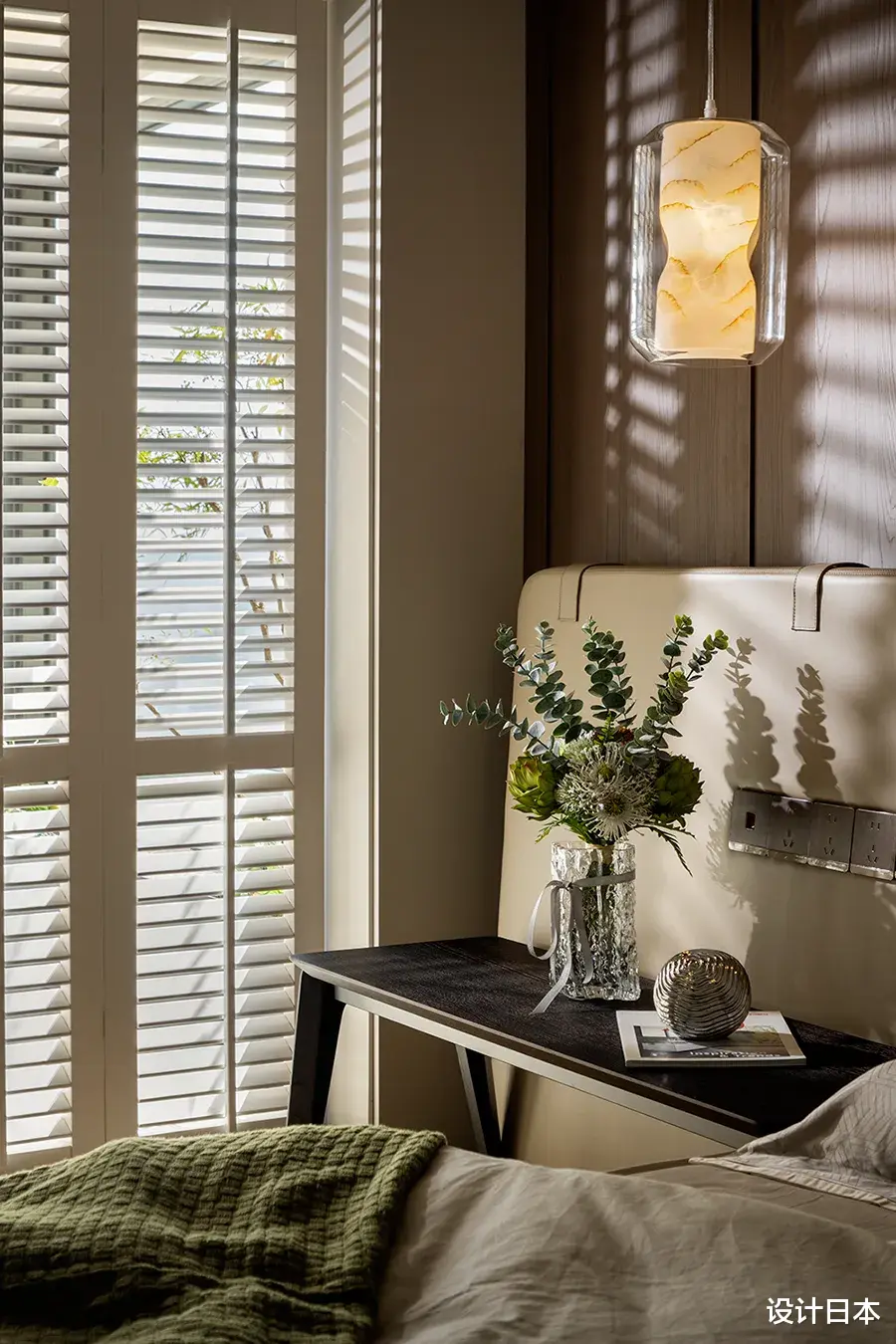
阳台的布局简洁而不失高雅,背面的墙体以砖石砌成,在阳光的映照下,宛如诉说着无数过往。一张孤椅,便足以满足主人长时间静坐的愿望,悄然间,让人沉醉于那宽阔而迷人的水景之中。
The layout of the balcony is simple yet elegant, with the back wall made of bricks and stones. Under the sunlight, it seems to tell countless stories of the past. A solitary chair is enough to satisfy the owner's desire to sit quietly for a long time, quietly immersing oneself in the vast and charming water scenery.
