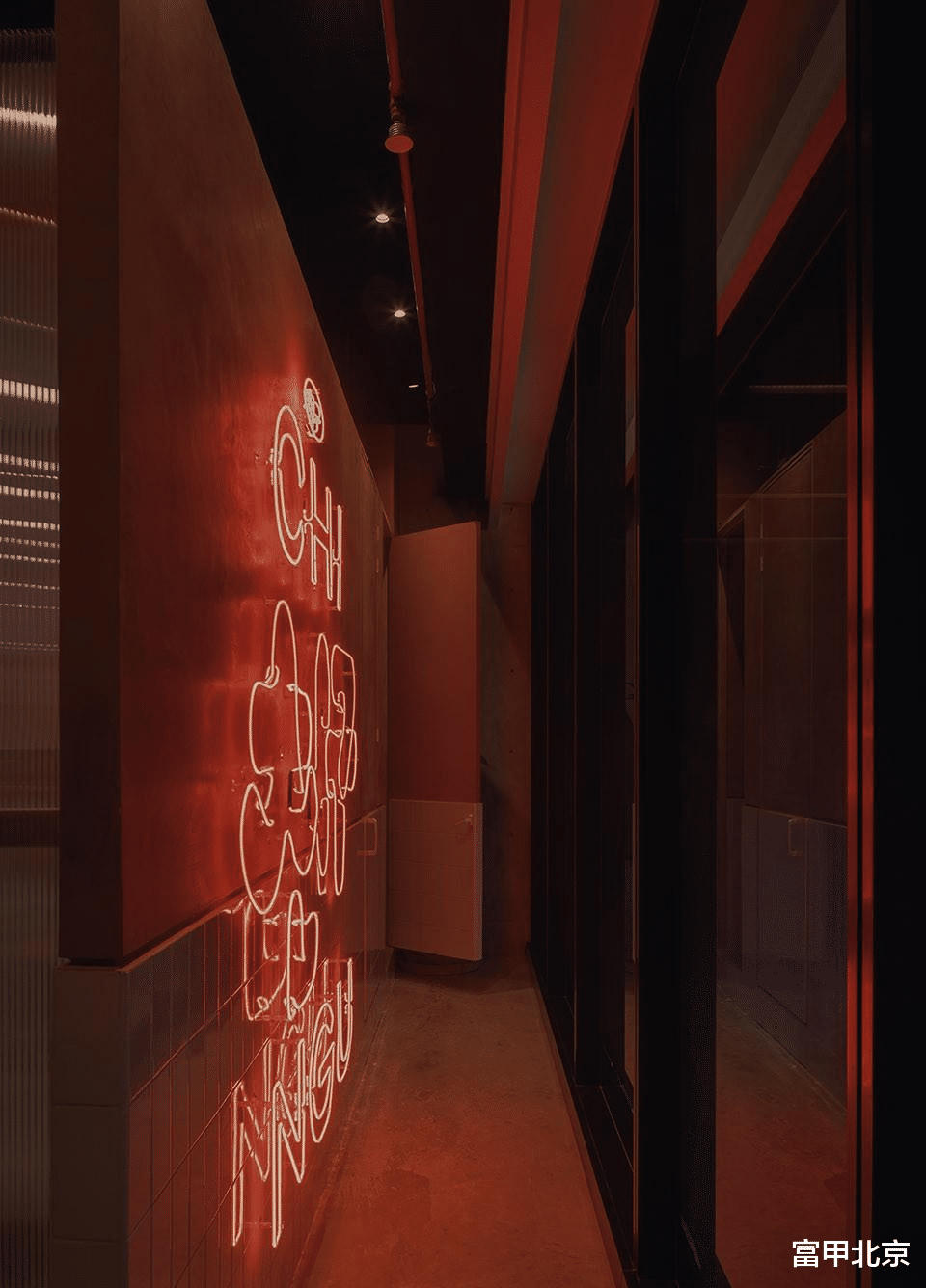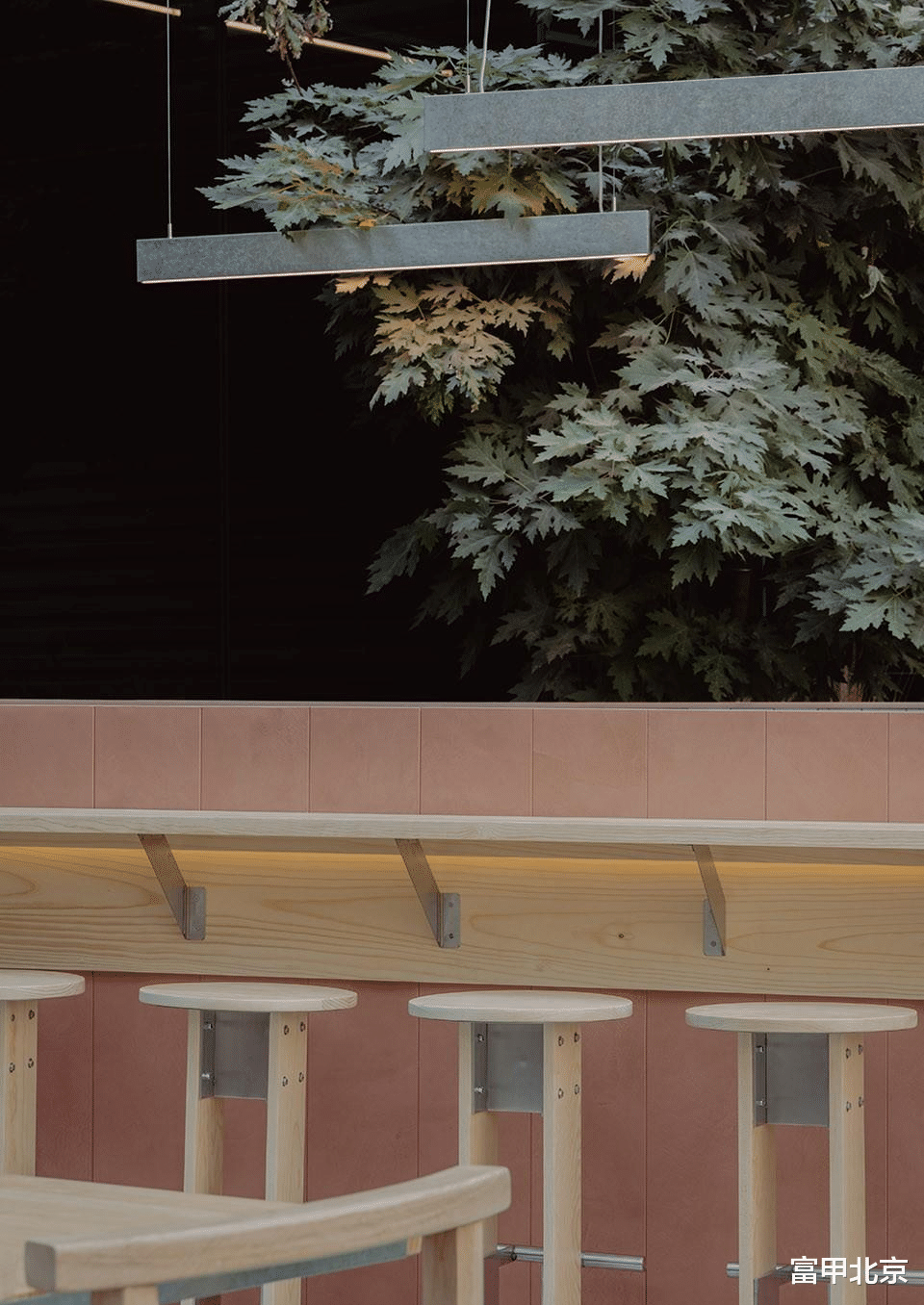由墨西哥事务所WORC设计的Chingu餐厅位于Condesa社区,它的设计灵感来源于要在墨西哥城重现地道的首尔街头食物风味。设计的目的旨在成为一处朋友间共享的舞台,通过设计和美食为食客们带来沉浸式的韩式文化体验。
It ’s a restaurant that opens its doors in the Condesa neighborhood, designed by the Mexican firm WORC,whose concept arises from recreating the authentic flavors of Seoul’s street food in Mexico City. It is a space that serves as a stage for friends to share, immersing visitors in Korean culture through design and gastronomy.
▼室内概览,Overall view©Zaickz Moz


当食客们一进入餐厅内部,一处刻有 “KDMX地道街头美食”的红色霓虹灯标识欢迎他们的到来,邀请他们体验这个空间,空间内包含大堂、长桌、厨房岛台和餐厅卫生间。
Upon entering, a red neon sign welcomes diners with the inscription “KDMX AUTHENTIC STREET FOOD,”inviting them to experience a space where a small lobby, long tables, and a kitchen island and restrooms for the restaurant are located.
▼红色霓虹灯标识,red neon sign©Zaickz Moz


项目的挑战在于将墨西哥的环境和首尔当代美学相结合。对于材料的选择在实现这一点的时候至关重要,所使用的色调倾向于空间的中性色调,但同时融合了鲜艳的色彩和纹理。
The main challenge of this project was to combine the Mexican context with the contemporary aesthetics of Seoul. The choice of materials played a crucial role in making this possible; the tones used tend towards the neutrality of the space but offer vibrant colors and textures.
▼空间的中性色调,the neutrality of the space©Zaickz Moz

▼融合鲜艳颜色和标识,combines with colorful color and signs©Zaickz Moz

作为一间餐厅,最重要的空间即为厨房,在这里所有的家具设备都由不锈钢制成——一种以实用性和耐久性而著名的材料。不仅如此,该空间的美学设计将这种材料延续至用餐者使用的家具,在这里,不锈钢与松木相结合,提供了椅子、长凳、吧台和桌子。
As a restaurant, the most important space is the kitchen, and here all the furniture is made of stainless steel, a material known for its practicality and durability. However, the aesthetics proposed in this place extend this material to the diners’ furniture, where it is combined with accents of pine wood to provide chairs, benches, bars, and tables.
▼不锈钢制成的设备家具,furniture made of stainless steel©Zaickz Moz

▼微微反光的桌椅,slightly reflective surfaces to bounce light©Zaickz Moz

地面使用了抛光混凝土,酒吧则使用了白色瓷砖,创造了微微反光的表面来反射光线,创造了一种更为亲密的氛围。主要的垂直封闭空间由扶手,玻璃门,半透明隔断围合而成,营造了一种空间上的连续性和宽敞感。
Polished concrete was used for the floor, as well as white tiles for the bar, creating slightly reflective surfaces to bounce light and create a more intimate atmosphere. The main vertical enclosures consist of railings, glass doors, and translucent partitions that aim to create spaciousness and continuity in the space.
▼空间上的连续性和宽敞感,create spaciousness and continuity in the space©Zaickz Moz

▼家具细部,furniture detail©Zaickz Moz


对于露台而言,设计的目的旨在营造一个完全开放的户外环境,同时又成为室内空间的屏障和保护层。露台上的花盆和吊盆,可以沿着带有模块的混凝土墙壁滑动。不仅如此,同样钢材质构成的吊灯悬挂在传统的木质凉棚之上,散发出霓虹灯一般的红色光芒。
As for the terrace, the goal was to create an environment with enough openness to be an outdoor space but with the shelter and protection of an indoor space. Here, they’re planters and hanging pots that slide along a large concrete wall with visible formwork. In addition, for the cover, a resource was implemented that puts a twist on the traditional wooden pergola by including steel elements from which thin lamps of the same material hang, emitting the same red light as the neon signs that decorate the place.
▼户外露台,outdoor terrace©Zaickz Moz

▼户外环境,outdoor environment©Zaickz Moz


▼细部,detail©Zaickz Moz

▼平面图,plan©Worc Architects

