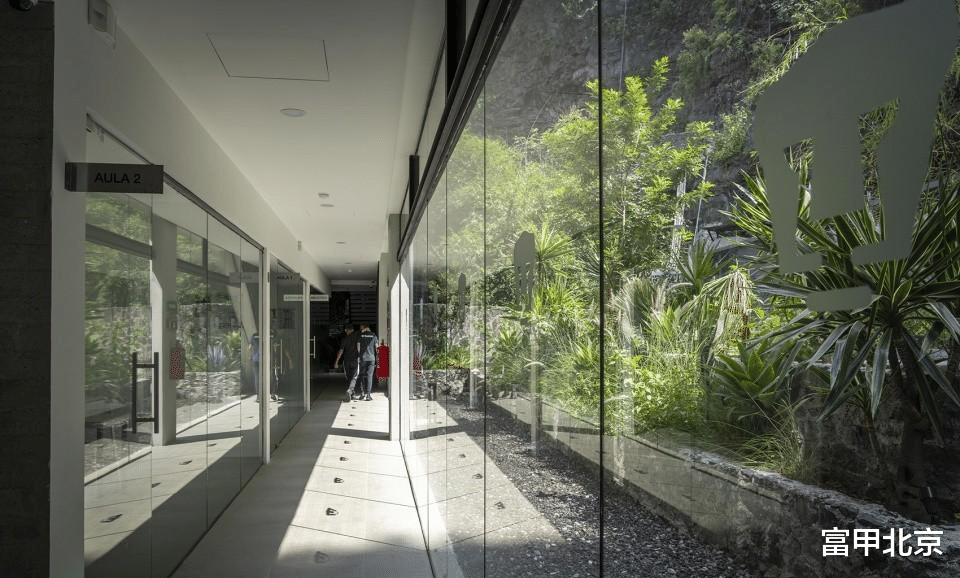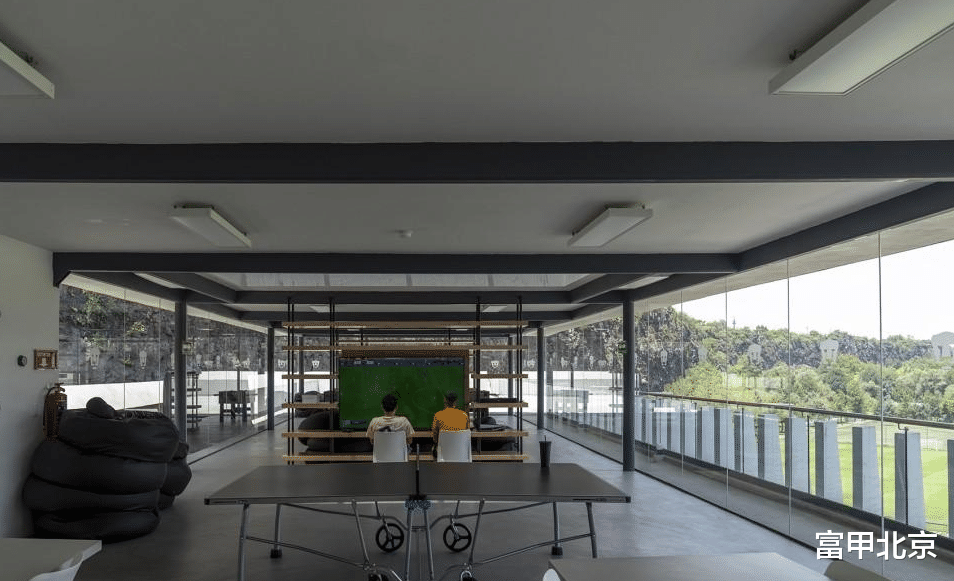该项目的初衷是为墨西哥国立自治大学的甲级联赛球队Pumas队设计一个俱乐部之家,球队迫切需要一处新的场地空间,设计需要提供一处受到当地材料Xitle火山石灵感启发的体育和社会文化空间,并且能自然地融入周围环境中。
The project to generate a Club House for the Pumas First Division team arises from the immediate spatial need that the team from the National Autonomous University of Mexico has to provide a sports, sociocultural space inspired by the local material – the Xitle volcanic stone. integrating naturally into its context.
▼场地鸟瞰,Aerial view of the site©Jaime Navarro

▼建筑外观,exterior of the project©Jaime Navarro

虽然该球队属于墨西哥国立自治大学,但该地区的青少年犯罪率仍属于中等水平,这支年轻的队伍希望通过参与体育活动来推动运动的发展,同时降低犯罪率。
Although the team belongs to the UNAM, it is located within an area with a moderate rate of child and youth crime, the contribution of the youth team seeks to promote sports and reduce the crime rate through its participation in the sports community.
▼建筑外观,exterior of the project©Jaime Navarro


为墨西哥甲级足球队设计的俱乐部之家是非常有必要的。Pumas球队是努力促进年轻人锻炼身体以加入低级联赛球队的球队之一,它的体育空间促进了不同代际的交流,促进了球员的身心健康,满足了对国内外年轻足球运动员的增长需求,他们需要特定的基础设施才能留在俱乐部内。
The Club House for a first division Mexican soccer team is necessary, since currently, Pumas is one of the teams that seeks to promote exercise in young people to join the minor division teams, with the sports space it is promoted to the different generations, support for physical and mental health and that responds to the demand of the population growth of new young soccer players at a national and international level and who require specific infrastructure to be able to remain in a sports club.
▼建筑外观,exterior of the project©Jaime Navarro


▼使用火山石作为外立面的基本元素,use volcanic stone as a fundamental element©Jaime Navarro

两座建筑均使用了75% 的火山石作为外立面的基本元素,使其与周边环境完美融合,可居住层也更为自由,通过基于预制构件的格栅来模拟火山的运动。大学采石场本身不完美的天然墙壁与外立面相得益彰,此外还简化了作为结构和外立面元素的原材料的使用,火山石也是从同一建造产品中提取。
The use of 75% volcanic stone in both buildings as a fundamental element of the façade makes them fit perfectly into the immediate context, leaving the habitable levels freer, where through a directed lattice based on prefabricated elements that simulate the movement of volcano. The imperfect natural walls of the University Quarry itself complement the facades, in addition to simplifying the use of the raw material as a structural and facade element, the volcanic stone extracted from the same construction product.
▼楼梯间,staircase©Jaime Navarro

建筑提案的重点在于两个建筑体量,每栋建筑有4层,建筑底层是一个有顶棚的停车场、一些清洁服务设施和机房,还有一些社交空间,如自习教室、图书馆、餐厅和露台,以及一个会议室,以及为年轻球员的家人们提供的空间。两栋建筑的中间两层是能容纳大约110人使用的带有独立浴室的44间宿舍。建筑的顶层是年轻人的休闲空间、娱乐区和露台,在这里可以欣赏到位于Cantera的Pumas队所在的整个体育场馆的壮观景色。
The architectural proposal focuses on two volumes of 4 levels each, locating on the ground floor a covered parking area, some cleaning services and machine rooms, and social spaces such as studyrooms, library, dining room and terraces, as well as a meeting room. Space for families of young people staying in the Club House. The next two levels of both buildings include 44 rooms with their own bathroom to accommodate approximately 110 users. The last level in both buildings are recreation spaces for young people, entertainment areas and terraces that enjoy an extraordinary view of the entire sports complex of the Pumas teams in all its categories located in the Cantera.
▼一层服务空间,service space on the ground floor©Jaime Navarro


▼二层宿舍,dormitory©Jaime Navarro

▼宿舍走廊,dormitory corridor©Jaime Navarro

▼顶层社交区域,social space on top floor©Jaime Navarro


▼可以俯瞰球场的景色,overlook the field©Jaime Navarro

俱乐部之家的总建筑面积为3,700平方米,项目根据楼层分为公共区域,私人空间和半开放空间。
With a total of 3,700m2 of construction, the Club House is divided into public, private and semi-private spaces, depending on the level.
▼夜景,night view©Jaime Navarro

▼一层平面,ground floor plan©DF Arquitectos

▼二三层平面,second/third floor plan©DF Arquitectos

▼四层平面,fourth floor plan©DF Arquitectos

