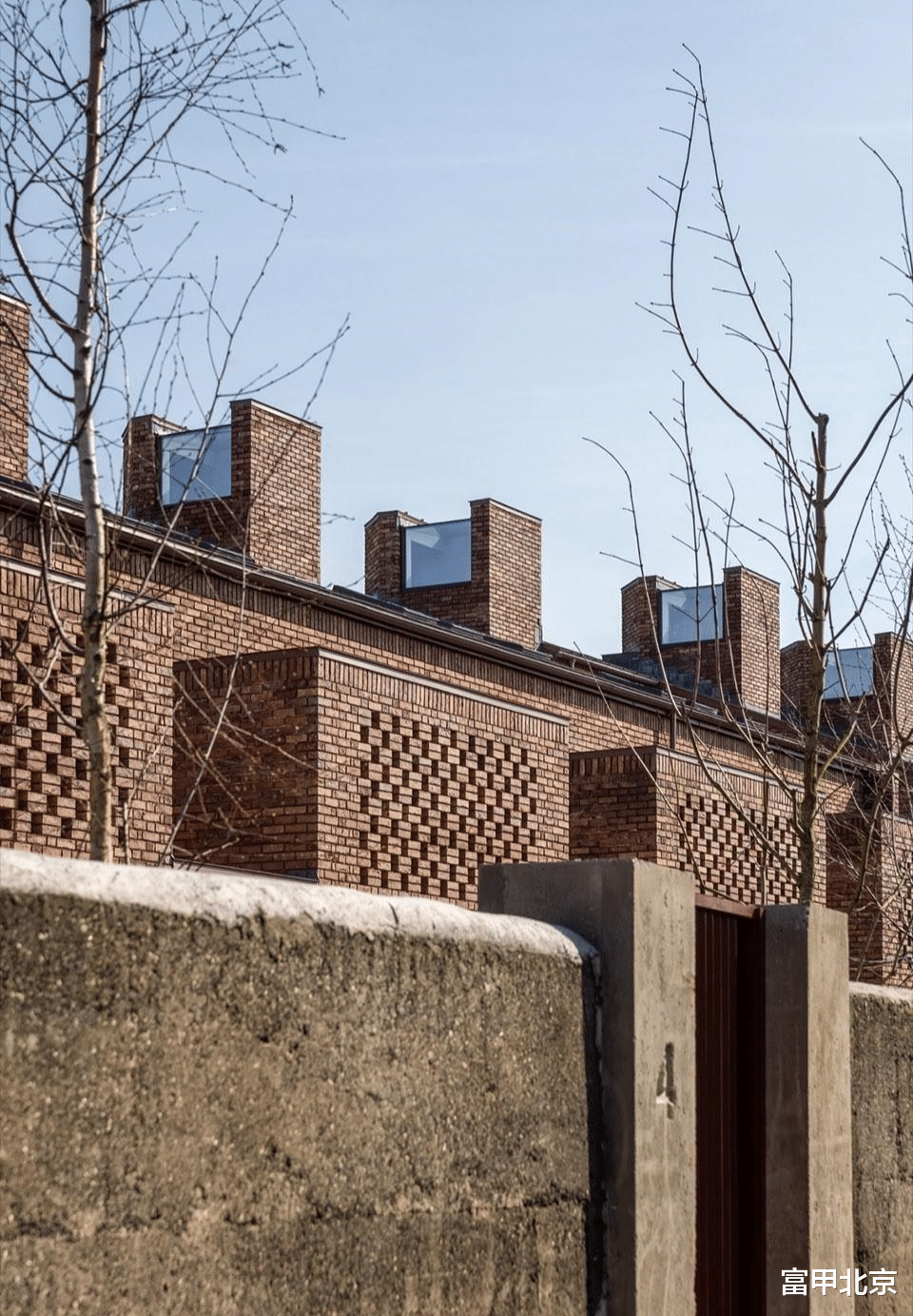Metropolitan Workshop近日于Annesley Gardens的住宅项目正式落成,该项目位于Ranelagh建于的19世纪郊区中,为这个高度受限的偏远地区带来了新的活力。这条新街道周围坐落着不少于58栋的受保护建筑,并为当地提供了20套现代家庭住宅。新街道上的当代建筑成功地融入了周围的城市纹理,同时通过精心的设计和场地规划应对了环境敏感性的问题,例如营造出和谐的俯瞰视角,并为街道带来了视觉的吸引力。
Metropolitan Workshop’s recently completed housing project at Annesley Gardens, in the 19th Century suburb of Ranelagh, has transformed a highly constrained backlands site. Sitting amongst no fewer than 58 protected structures this new street delivers 20 modern family homes. The contemporary architecture of the new street successfully integrates into the surrounding urban grain while tackling contextual sensitivities such as overlooking and visual impact through careful design and site planning.
▼街景,street view© Metropolitan Workshop

本项目供提供了两种基本的住宅类型,每一种都有各自的特点,以响应场地的限制。例如,利用二层露台和体量的后退来保证新住宅与邻居之间的适当分隔距离。这种策略超额满足了典型住宅区中建筑需要离场地边线22米的规定,并为住宅区创造出宽敞的后花园。
▼轴测分析图,axonometric drawing© Metropolitan Workshop

The scheme accommodates two basic house types, each with individual variances responding to the site constraints. For example, appropriate separation distances between the new houses and their neighbours were achieved through acute configurations of first floor terraces and cut-backs. This strategy also allowed us to provide a variety of rear garden conditions and move away from the ubiquitous 22 meter back-to-back requirements more often associated with this type of housing.
▼A型住宅入口外观,House Type A – Bay Window Type© Metropolitan Workshop

▼B型住宅入口外观,House Type B© Metropolitan Workshop

突出的飘窗、凹陷的入口门槛和独立的光井为露台带来了充满韵律的节奏感,有助于人们在街景中识别出自己的居所。该项目还以精心的砖砌细节为特色,例如立面上引人注目的锯齿状细节,以及后部露台上的镂空花砖。
▼立面图,elevation© Metropolitan Workshop

A regular rhythm is articulated across the terrace with a language of projecting bay windows, recessed entrance thresholds and individual ‘light chimneys’ all serving to identify individual homes within the streetscape. This project also features careful brickwork detailing throughout, with eye-catching sawtooth detailing to the façade and perforated brickwork to the rear terraces.
▼屋顶视角,roof view© Metropolitan Workshop

▼后巷,rear laneway© Metropolitan Workshop

▼浅黄色砖细节,buff brick detail© Metropolitan Workshop


总体而言,对砖墙细节的关注,堪称设计对于周围维多利亚时代的乡土建筑的当代转译,并将项目融入其敏感的环境中。街道的规划与铺设将生活质量至于首位,而非车辆的通行优先。
Overall, the attention to detail in the brickwork has provided a contemporary reference point to the surrounding Victorian vernacular and integrates the project within its sensitive context. A shared surface street ensures quality of life takes precedence over vehicular movement.
▼凹进式入口空间,recessed entrance spaces© Metropolitan Workshop

▼镂空花砖墙,cutout brick wall© Metropolitan Workshop

住宅的面积从145平方米到185平方米不等,每栋都设有双层通高的用餐区,沐浴在自然光线中的楼梯穿过住宅的中心。红色和浅黄色两种砖材反映了周围时代住宅的前后立面,并选择了与砖色相匹配的Alu Clad Carlson窗户。
The homes, ranging in size from 145m2 to 185m2, feature a double height dining area with a naturally lit curved staircase rising through the centre of the house. Two brick colours (red and buff) reflect the front and rear elevations of the surrounding period homes with Alu Clad Carlson windows selected to match the brick colour.
▼室内空间,interior space© Metropolitan Workshop

▼楼梯,staircase© Metropolitan Workshop

该项目实现了41.5 dph的相对高密度,满足了政府的要求,在现有居住区内建造了40%的新住宅,并创造出新住宅区与现有服务和交通设施的联系。由于采用了最新的热泵技术和高性能的隔热材料,Annesley Gardens项目符合了最新的热效率可持续发展法规,并达到了BER A2标准。
The project achieves a relatively high-density at 41.5 dph delivering on the government’s aspiration to build 40 percent of new homes within the built-up footprint of existing settlements with existing services and transport links. Annesley Gardens also meets the latest sustainability regulations for thermal efficiency by achieving a BER of A2, as a result of using the latest heat pump technology and high levels of insulation.
▼楼梯间细部,staircase details© Metropolitan Workshop


▼总平面图,master plan© Metropolitan Workshop

▼平面图,plans© Metropolitan Workshop


▼剖面图,sections© Metropolitan Workshop

