受启发于大自然的适应性和自我更新能力,“正向能源宅”试图最大限度地减少对自然环境的消极影响,并致力于打造一个更具弹性的未来。
The Positive Energy House is inspired by nature’s resilience and rejuvenation. Serving as a net-positive energy building, this dwelling not only diminishes its environmental impact but actively contributes to regeneration by producing surplus energy.
引子Foreword
“如何面对未来的低碳生活,显然我们要有更新的一种生活方式,不仅仅是让我们方便、 舒适,我们还有一份责任,如何让人更健康地发展,我们是不能浪费的。” 在2021年的首届“ESG全球领导者峰会”上某企业家如是说。与环境共生,倡导低碳行为,满足适宜居住舒适度需求的零能耗宅(而不仅仅是取得零能耗标识认证和技术的堆叠),这是本项目改造的主要目标,标示了本次改造不仅仅是单个项目的设计,而是一种面对未来的节能改造模式探索。


▼东侧鸟瞰,east aerial view© 众建筑
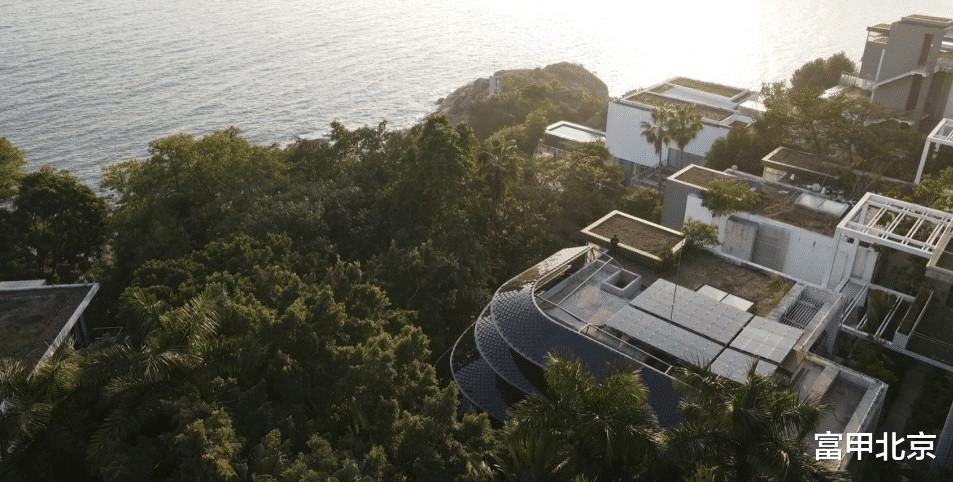
正向能源宅为深圳滨海一栋山地住宅的改造,南侧朝海,北侧靠山。临海的环境不仅使得室内潮湿、较高含盐量的海风也导致设备及电力系统受损。茂密的大树无法遮挡夏日的烈日,南侧室内光照过强,北侧靠山房间却因进深过大没有足够的采光和良好的通风。再加上建造初期建筑的节能标准较低,导致现状建筑整体能耗很高。面对一系列建筑本身的问题,以及节能改造模式探索的目标,众建筑提出了一种可复制的模块化改造方式:三层外表皮系统。
Its design, a transformation of an existing property, showcases how older buildings can be revamped for peak efficiency without starting from scratch. Renovating existing properties aligns with environmental sustainability principles, contrasting with the resource-intensive process of demolition and reconstruction.
▼模块化改造分析图,modular renovation analysis drawing© 众建筑
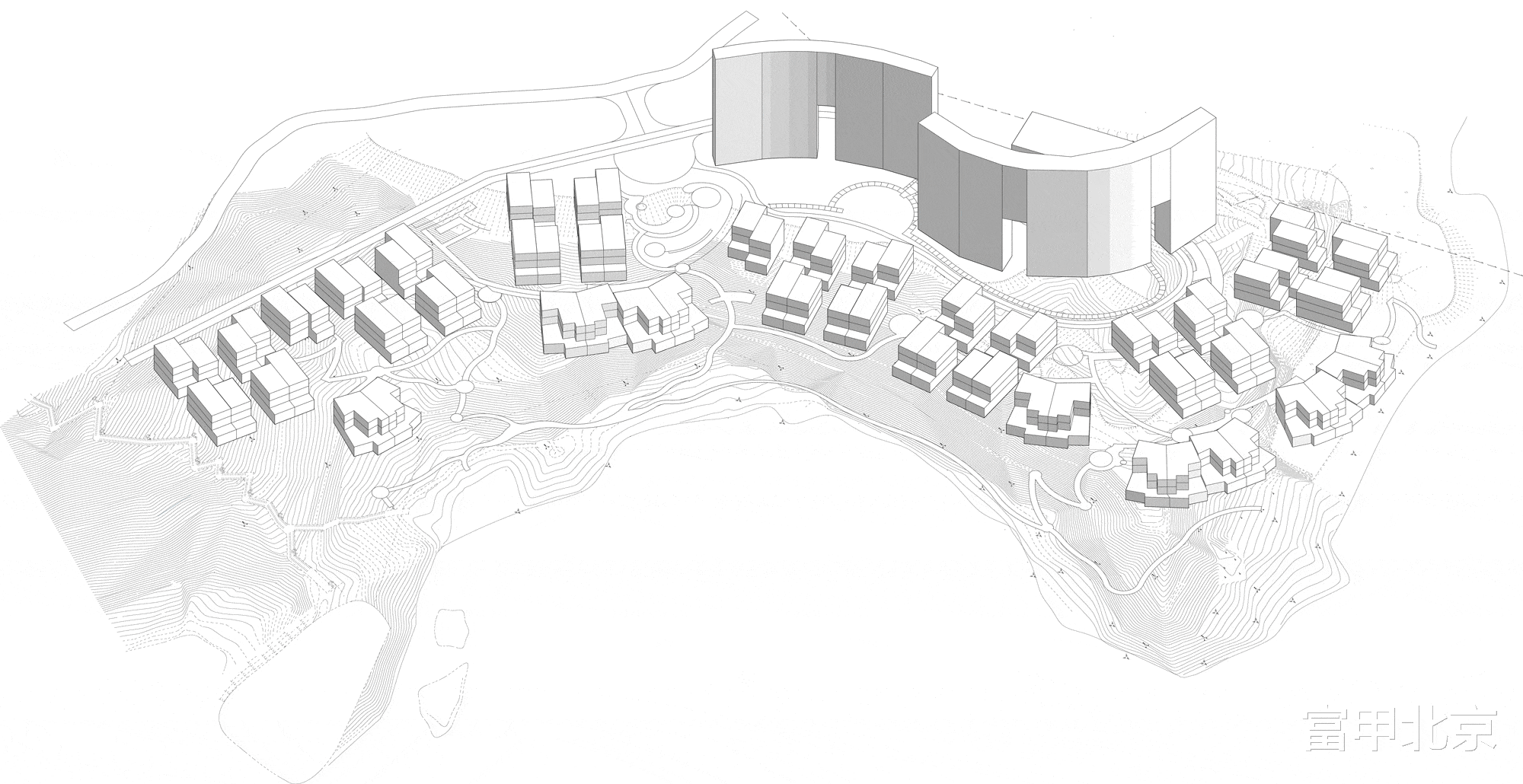
▼整体鸟瞰,overall aerial view© 众建筑

三层表皮系统Three-layer Envelope System
三层表皮系统是将住宅升级为高效节能建筑的一种简单、可持续、成本有效的方式。单独去处理每一层表皮避免了将不同功能集成到单一建筑围护结构带来的复杂性,每层表皮之间也形成了灵活的间隙空间。
▼单体改造策略分析图,unit renovation analysis drawing© 众建筑

Our renovation strategy involved adding two additional layers to the existing structure. To enhance energy efficiency, the building was enveloped with a well-sealed and insulated skin.

▼南侧鸟瞰,south aerial view© 张超

▼整体俯视,overall top view© 众建筑

最内层为原建筑立面,不做大动作改造。适当增大窗洞口,以增加自然通风、自然采光以及空间的开放性。中间层为气闭隔热层,为南北侧的玻璃幕墙和东侧外墙保温层,该层保证了空调使用时的节能效果。最外层表皮为外挂太阳能板遮阳系统,最优的遮阳也提供了最大的太阳能光伏板可利用面积。外挂遮阳系统层层错开,保证了室内舒适的视线,并允许空气上下流通。
▼三层表皮改造分析图,three-layer envelope system analysis

On the south side, this new layer created an interstitial atrium space outside the original building but within the insulated shell. Enclosed with a triple-glazed glass facade, the atrium incorporates operable windows and doors for passive ventilation during mild weather.
▼南侧立面,south front view

▼东南视角,southeast view
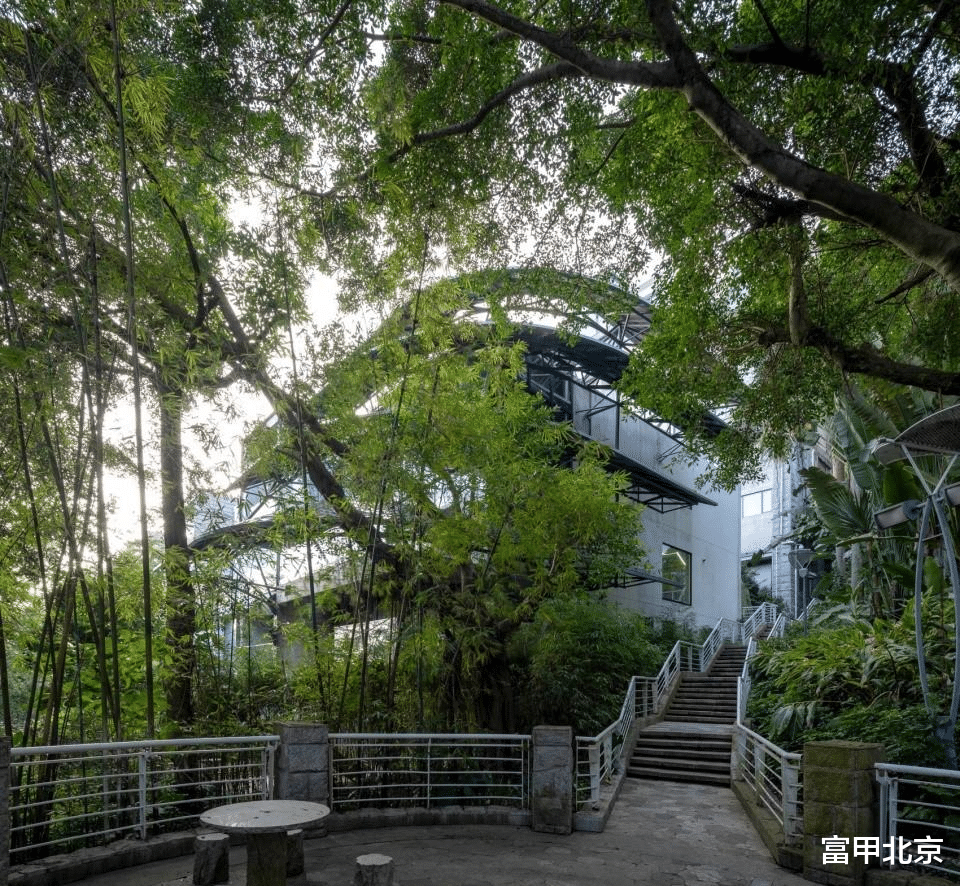
最外层表皮的太阳能板遮阳系统为吊挂结构,利用屋面原有结构新增向外伸出的斜撑,逐层向下吊挂用于支撑太阳能板的水平三角桁架结构,总共为四层,层层向下错开,以避免相互遮挡。
Within the original building an air vent was integrated with the existing elevator core, utilizing the chimney effect to draw air through the house while also serving as a light well to maximize natural illumination and reduce reliance on artificial lighting.
▼外挂结构分析图,added structure analysis

▼太阳能板遮阳系统立面,solar panel system side view© 张超

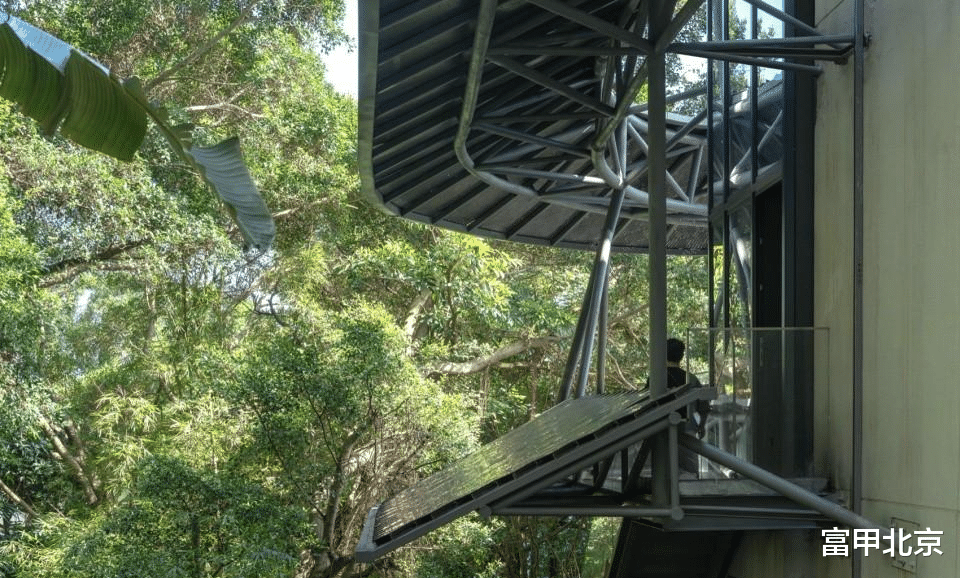
▼太阳能板遮阳系统立面局部,solar panel system detail© 张超
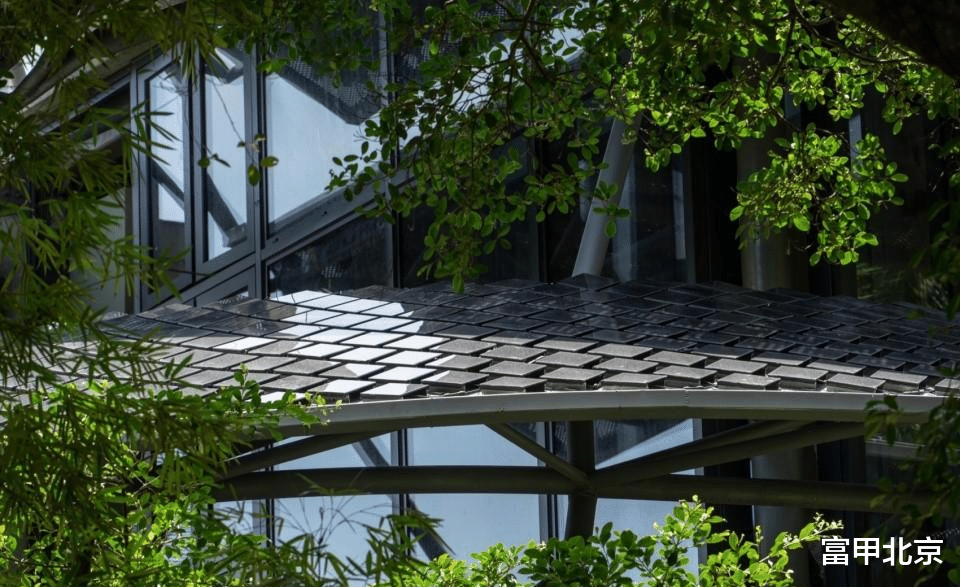
▼太阳能板遮阳系统概览,solar panel system overview© 张超


三角桁架的斜面布置有龙骨和打孔钢板,来固定200*200mm的碲化镉光伏板。小尺寸的光伏板鳞片状相互错开,可以形成不同尺度的遮阳层,以及圆弧转角等个性化外观,来进一步实现建筑与光伏的一体化设计。
▼太阳能板遮阳系统俯视,solar panel system side top view


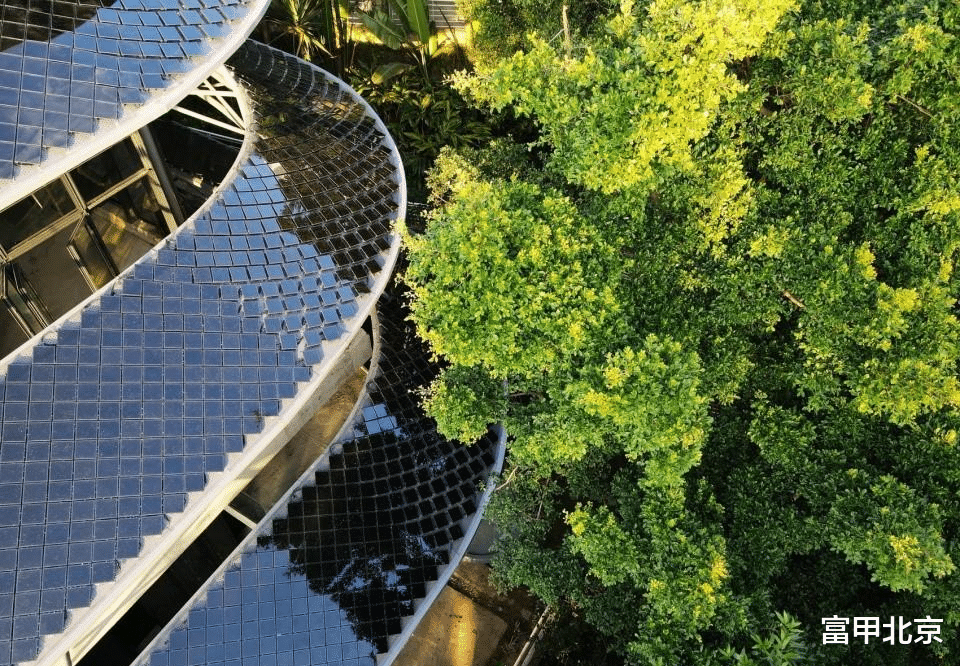
混合环境系统Mixed Environmental System
三层外表皮之间的间隙空间形成了混合的环境系统,在不同的天气条件下有着不同使用方式的灵活性。在温度适宜的天气,内层和中间层全部打开,形成良好的自然通风;在温度较高的天气,内层打开,中间层关闭,采用机械通风来促进室内空气的流通,对湿度进行一定程度的控制;在温度极高的恶劣天气,将内层和中间层关闭,开启空调和新风系统,并对湿度进行控制。这种表皮不同的开启组合方式,有效的减少了一年内空调的使用时间,并保证使用的舒适度。
▼三层表皮通风模式分析,ventilation analysis of three-layer envelope system

During moderately severe weather, the atrium can be sealed and mechanically ventilated to cool the house efficiently, reserving the need for air conditioning for most extreme weather conditions. Additionally, the atrium features a climbing wall tailored for the home owner, an enthusiastic rock climber, spanning across and granting access to all four levels of the house.
▼剖透视图,perspective section


在中间层和外层表皮之间的间隙层为半室外空间,有通高的大露台、小阳台,以及地面的庭院空间,有着良好的遮阳和通风。
▼南侧露台,south terrace
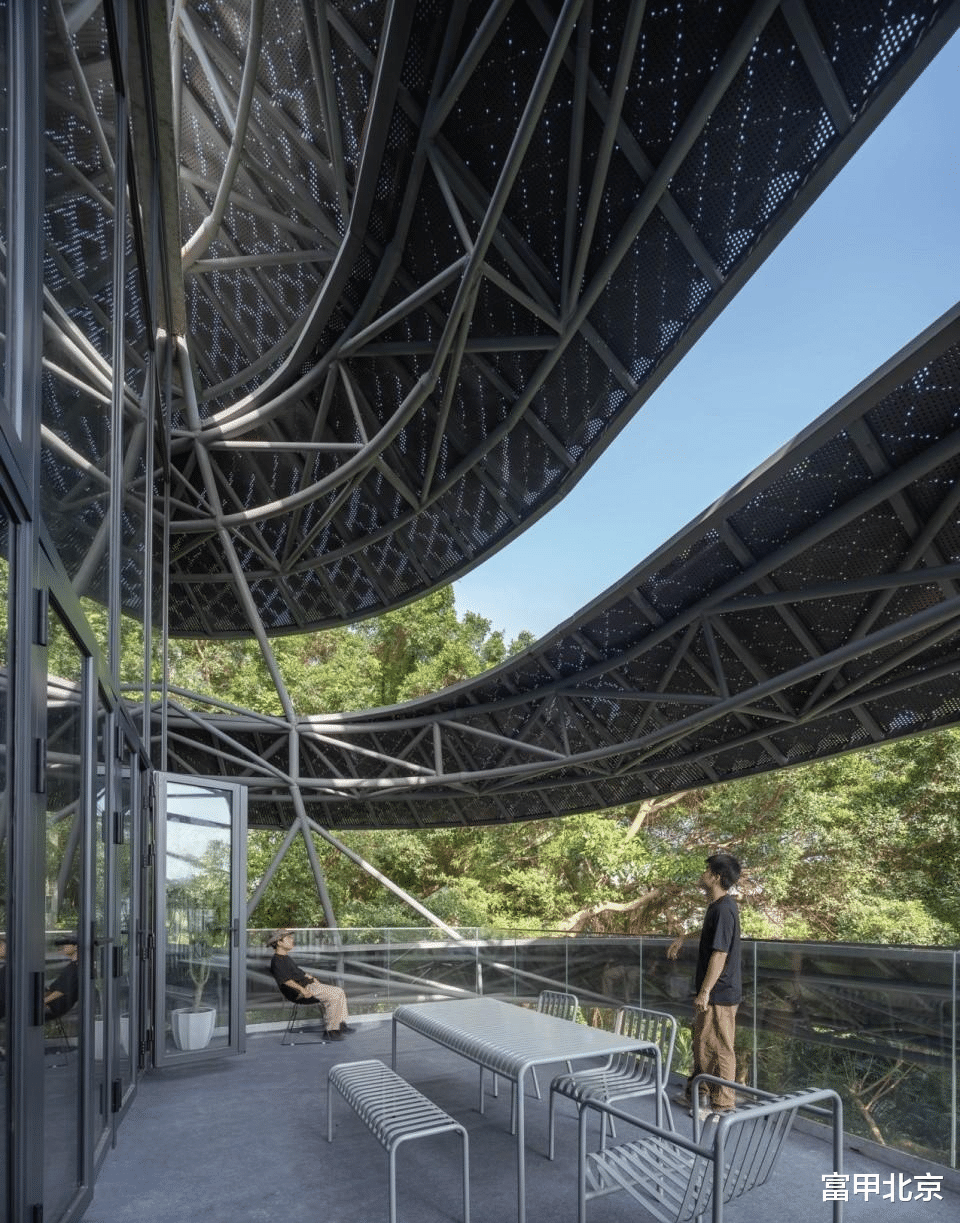
▼南侧庭院,south courtyard© 张超
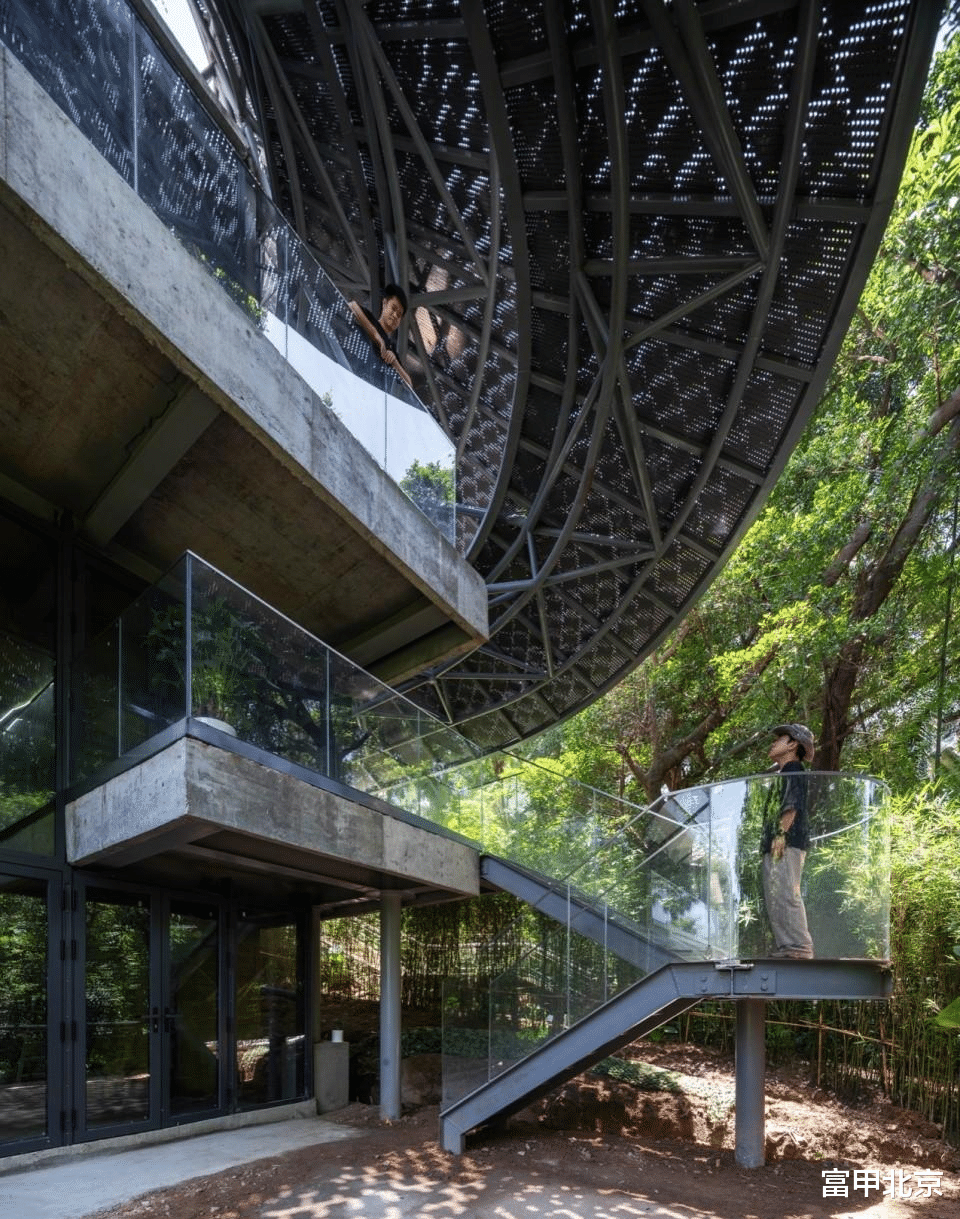
▼南侧阳台,south balcony

中间层和内层表皮之间的间隙层为用于缓冲的通高室内空间,一边是整齐的玻璃幕墙,一边是凹凸变化的原住宅立面。结合各层交错的平台,以及四层通高的攀岩墙,形成了一个连接室内外的过渡空间。
▼南侧室内,south interior

▼南侧间隙层,south layers

正向能源系统Positive Energy System
正向能源宅增加最外层的遮阳系统后,在改善了光照环境的同时,可以通过太阳能光伏板产生足够多的电能。不同的部位太阳能板发电效率不同,合计发电量约1.8万度,超过预估最大耗电量1.2万度,以达到能源的“正向”。多余的电能可以储存起来,或者并入市政电网。
Extending beyond the new building skin is an outer layer comprised of solar roofs. These roofs harness the sun’s energy to power the house and are adorned with cadmium telluride photovoltaic panels.
▼改造前后遮阳分析图,sunshade analysis – before and after© 众建筑
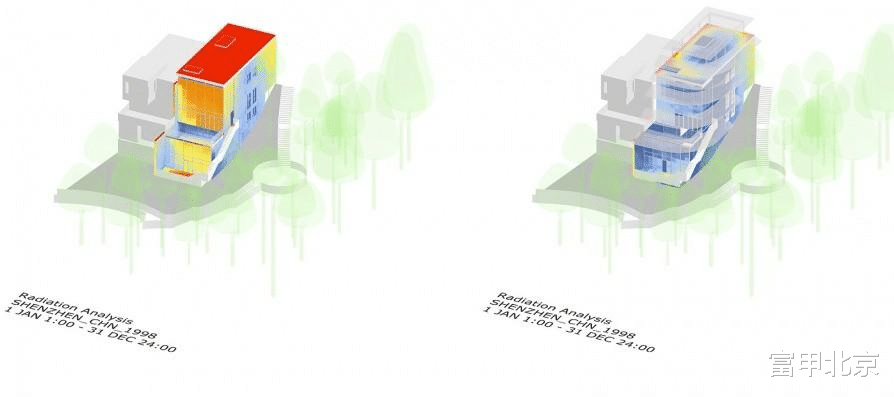
这是一种对建筑进行能源微改造的方式,来形成建筑单体能源的自给自足,甚至能源的正向结余。一方面是对可再生能源的充分利用,另一方面是通过主动式节能技术,如机械通风、智能新风等,以及被动式节能设计,如通高间隙层的拔风设计、高效遮阳、高性能维护体系等,来减少建筑的使用能耗。通过两个方面的叠加来形成最终存量建筑改造的能源正向。
Supported by lightweight prefabricated truss structures, these roofs offer significant shade for the house and outdoor terraces while maintaining unobstructed airflow and sightlines. The stacked layers of curvilinear roofs tiled in solar panels create a cohesive architectural form.
▼太阳能板遮阳系统立面,solar panel system© 张超
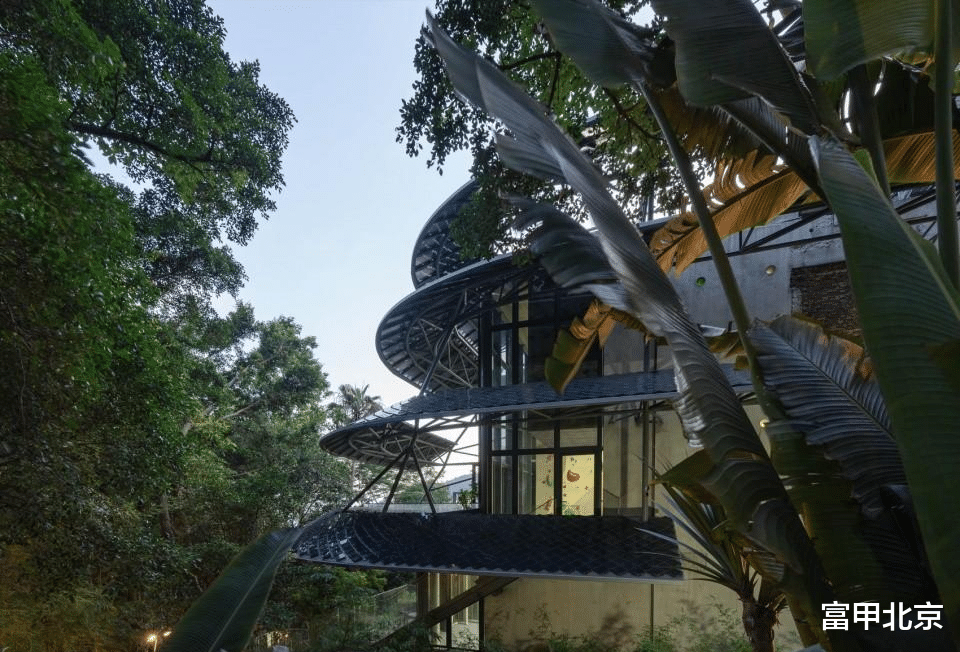
▼太阳能板遮阳系统仰视,solar panel system upward view

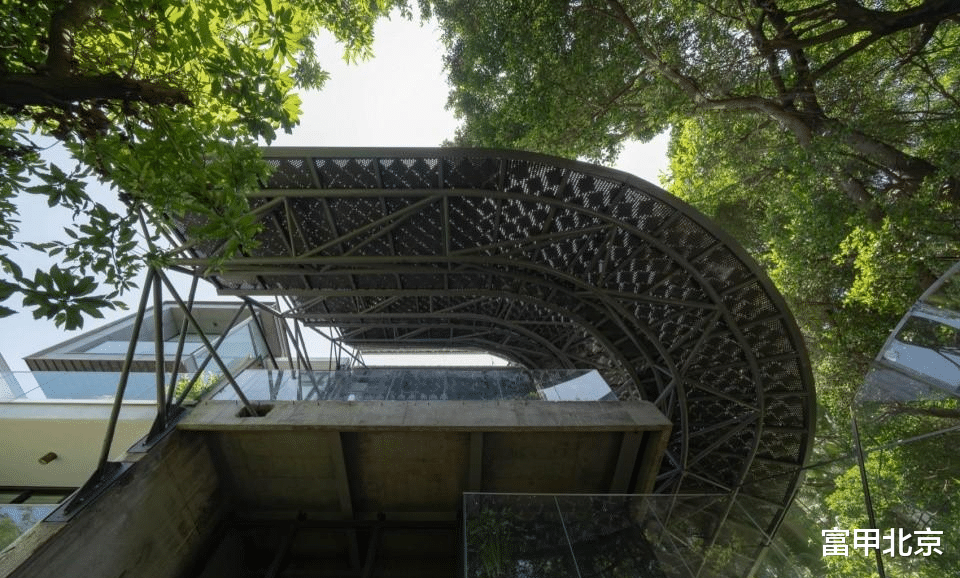
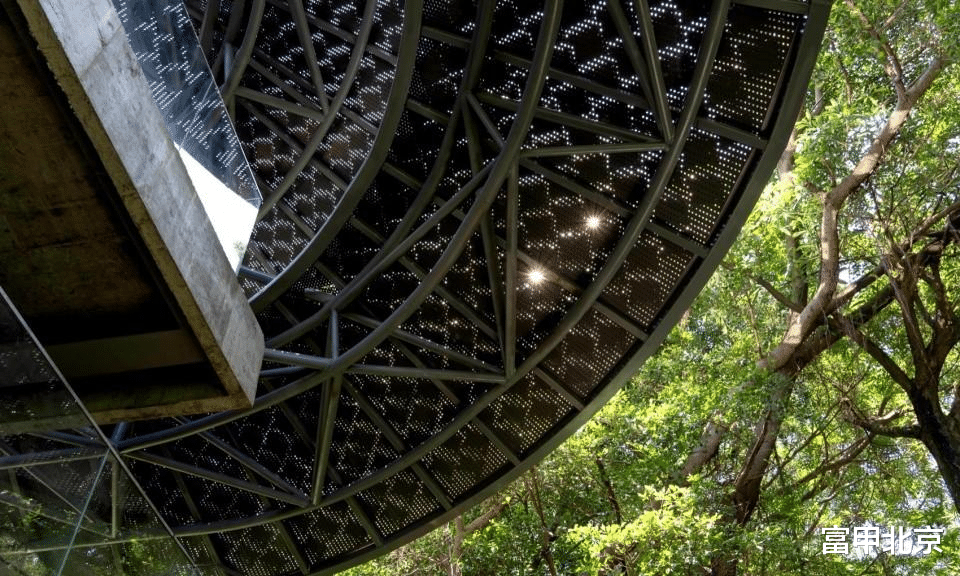
展望Outlook
正向能源宅尝试寻找一种全生命周期减少碳排放的建筑改造方式和可再生能源的使用方法。最终,我们希望通过三层皮的改造策略以及光伏板与遮阳系统一体化的预制系统,来达到产能大于消耗的正向能源住宅范例,最终成为一种可被广泛推广的存量更新节能微改造模式。
The concept of wrapping an existing house with two additional layers to reduce energy consumption and generate electricity serves an innovative strategy and a model for sustainable renovation.
▼黄昏光线,light during dusk
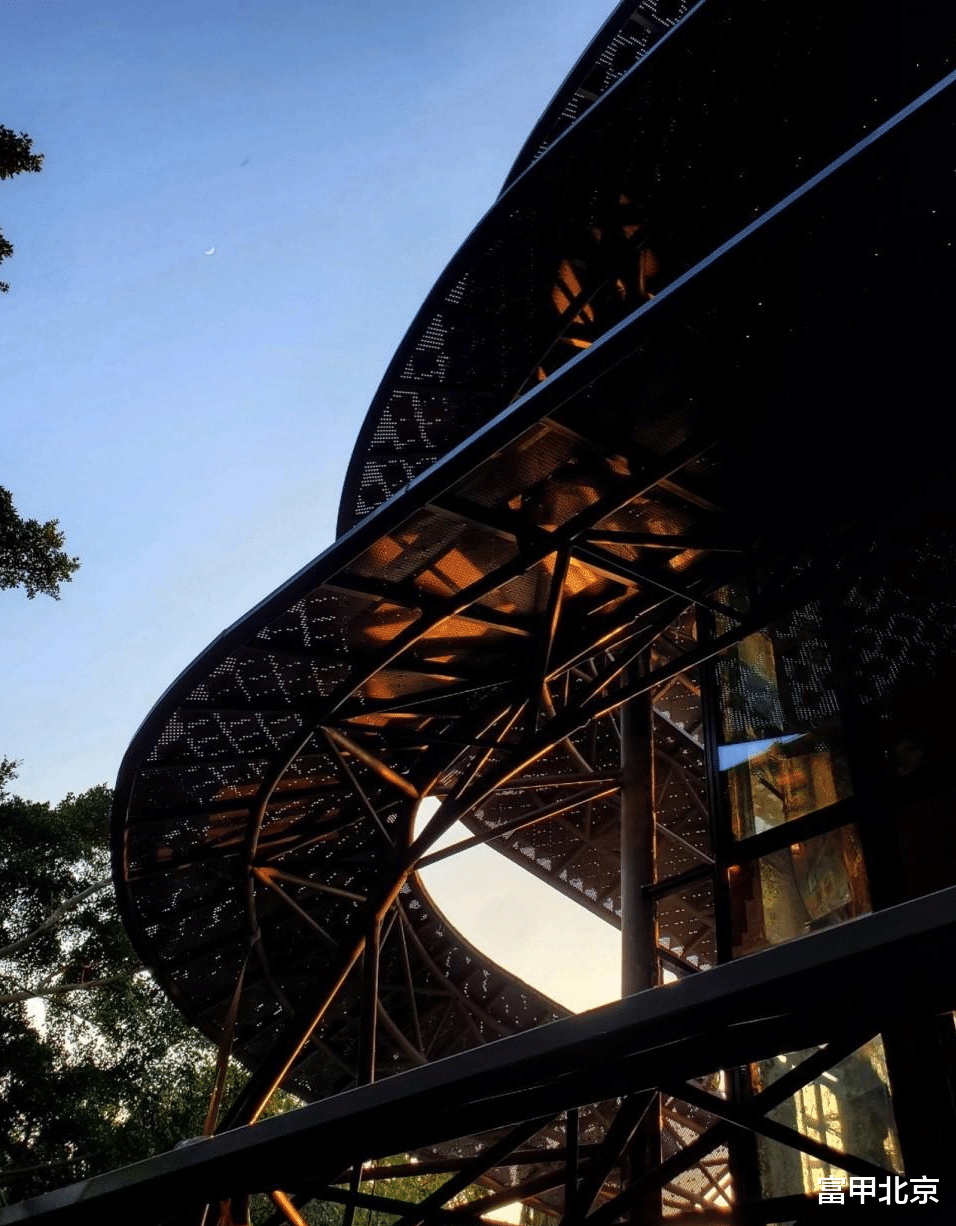
▼总平面图,site plan
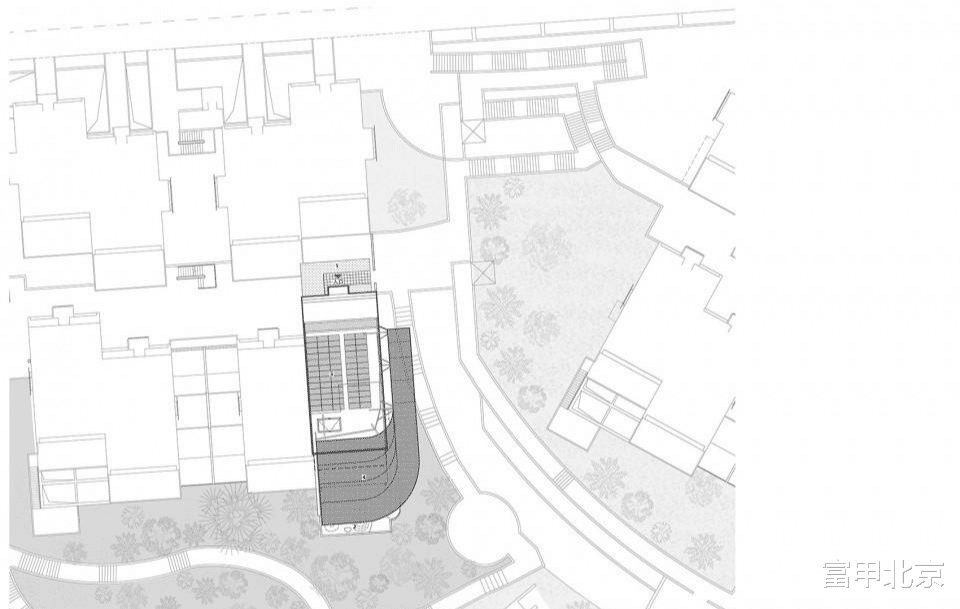
▼一层平面图,1F plan© 众建筑

▼二层平面图,2F plan

▼负一层平面图,B1F plan

▼负二层平面图,B2F plan

▼立面图,elevation

▼剖面图,sections
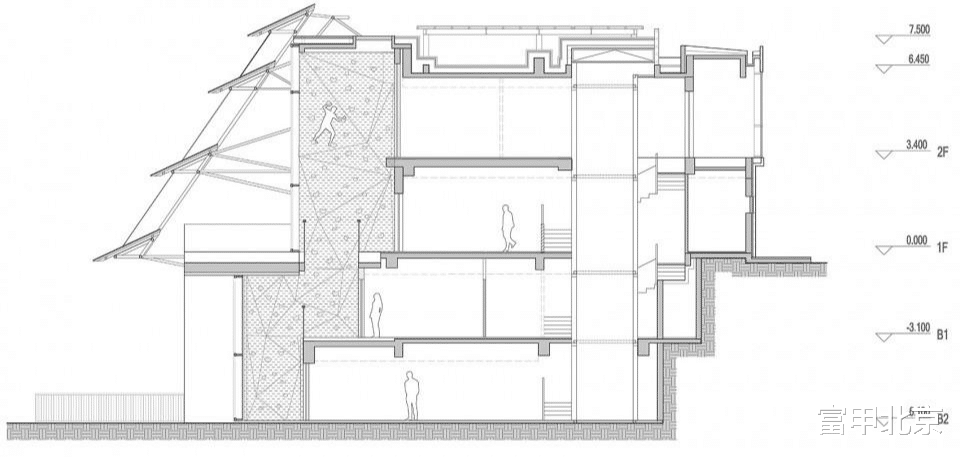

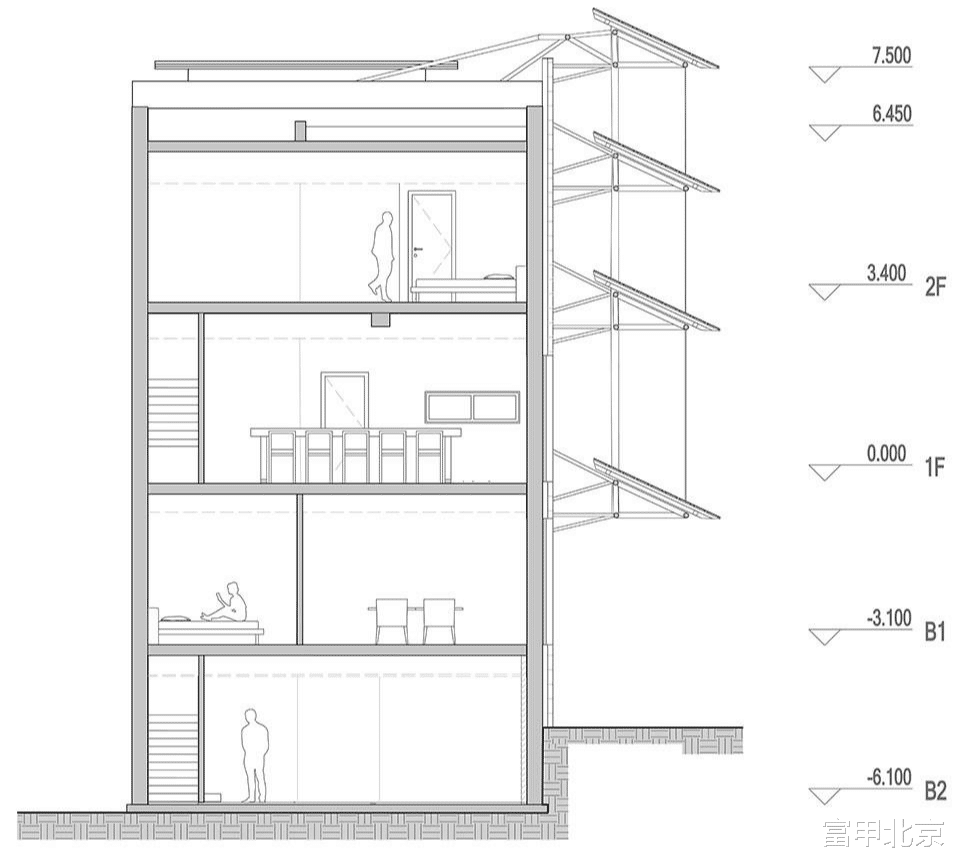
▼南侧墙身大样图,south wall detailed section© 众建筑

▼东侧墙身大样图,east wall detailed section

