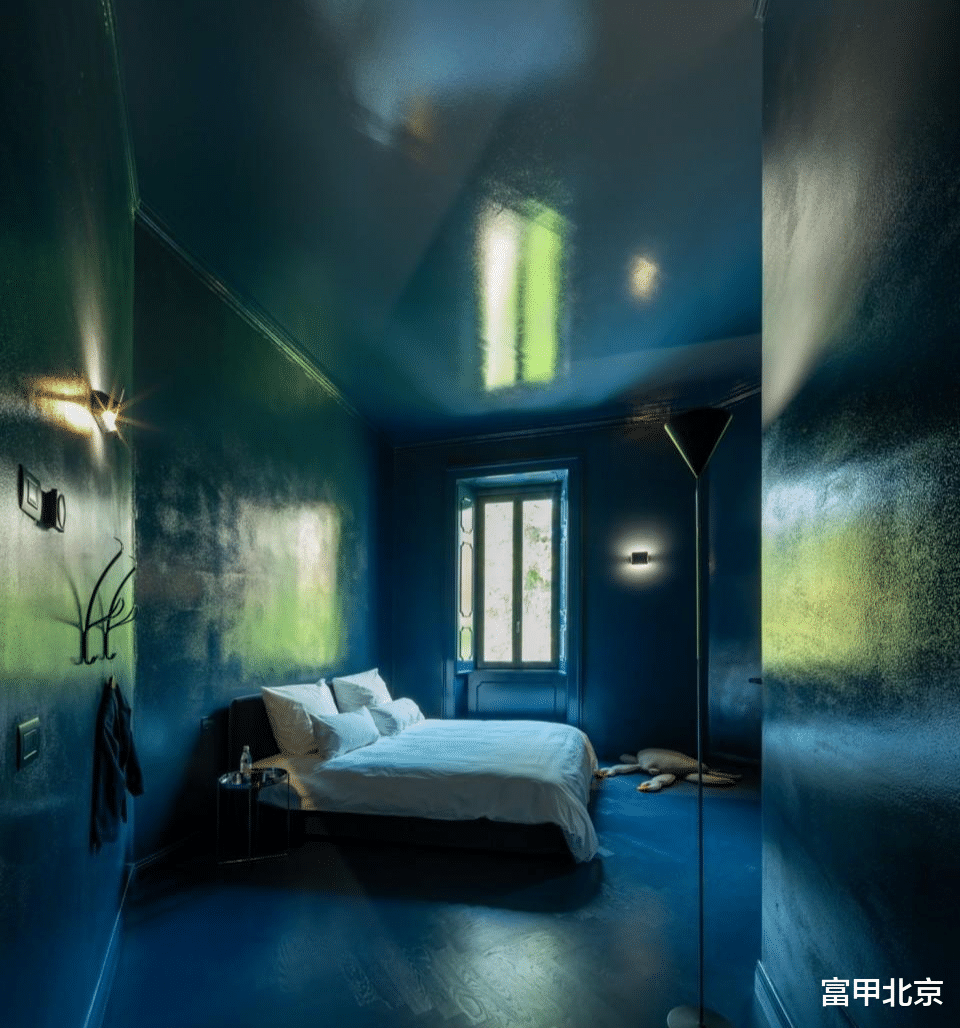这座历史悠久的18世纪别墅坐落在科莫湖岸边的黄金地段。建筑的外墙延伸到水面,一处小港口连接到住宅下面的船坞。居住在其中的人们享有从东到西180度的全景视野,室内空间全年都沐浴在阳光下。
The historic 18th-century villa is situated in a prime location on the shores of Lake Como. Its exterior walls extend to the water, and a small harbor is connected to the boat garage under the house. With a 180-degree panoramic view from east to west, the house is bathed in sunlight throughout the year.
▼项目概览,overall of the project©David Franck

▼泳池,the pool side©David Franck

这座八角形别墅经历了几个世纪,直到2019年进行了常规翻新。此次改造是为了一个五口之家,旨在恢复建筑和花园的独特性,同时在与自然引人入胜的对话中将新的元素融入到历史结构中。
The octagonal villa survived the centuries almost untouched until it was conventionally renovated in 2019. The current renovation for a family of five aimed to reclaim the unique character of the house and garden, while integrating new elements into the historic structure in an engaging dialogue.
▼码头与船坞,the port and the boat garage©David Franck

▼户外阳台,terrace©David Franck

▼船坞内部,interior of the boat garage©David Franck

特殊的现有元素,如:富有个性的家具、浴室中的大理石,以及独特的照明装置,在改造的第二阶段被融合到房间的单色背景中。起初,别墅的主要起居空间有着丰富的天花板壁画,如今大部分壁画已经剥落,仅剩下椭圆形壁炉房间中还有壁画。为了向过去致敬,巴黎画家Matthieu Cossé重新设计了两个角落房间的天花板,这两个房间分别为厨房和书房。
Special objects, such as character-rich furniture, marble elements in the bathrooms, and unique lighting fixtures, were added to the monochromatic backdrop in a second phase. Originally, the main rooms of the villa on the living floor had ceiling frescoes of varying quality, with only the fresco in the oval fireplace room remaining. As a nod to the past, Parisian painter Matthieu Cossé designed the ceilings of the two mirrored corner rooms, which house the kitchen and study.
▼起居室,the living room©David Franck

▼书房,the study©David Franck

▼楼梯,staircase©David Franck


所有现有的饰面、内置家具和功能物品都被保留下来,与每个房间中单色的涂料和谐共存。光滑的涂料表面突出了墙体不规则和磨损的迹象,揭示了时间的层次。面向湖泊的房间采用了浅色的配色方案,以形成自然光线的漫反射,同时湖水的倒影也将反射在天花板上。背对湖泊的房间则采用了深蓝色和棕色色调,即使在炎热的夏日阳光下,也能营造出平静、内向的隐居氛围。
All existing surfaces, built-in furniture, and functional objects were preserved and unified with a monochromatic paint scheme for each room. The glossy finish highlights irregularities and signs of wear, revealing multiple layers of time. Rooms facing the lake are painted in light colors to capture the radiant light and reflect the water’s reflections on the ceiling. In contrast, rooms facing away from the lake are painted in darker blue and brown tones, creating calm, introverted retreats even in the blazing summer sun.
▼面向湖泊的房间,room facing the lake©David Franck

▼浅色的配色方案与独特的家具元素,light color scheme with unique furniture elements©David Franck


▼阳台,balcony©David Franck

▼细部,details©David Franck


▼深蓝色卧室,bedroom painted in dark blue©David Franck

▼红色卧室,bedroom painted in red©David Franck

▼粉色卧室,bedroom painted in pink©David Franck

▼走廊,hallway©David Franck

▼楼梯,staircase©David Franck

别墅的外观经过精心修饰,保留了原有的立面色彩,并调整了窗框和门窗周围的色彩。同时,新的遮阳篷也与绿色百叶窗相互补充。花园在保留了许多现有元素的同时,也进行了彻底的重新设计。花园里种植了密集的常绿灌木,并辅以果树和香蕉。现有的游泳池以当地的绿色石材进行了翻新,并以宽阔的座位边缘为边界。在别墅的对面,矗立着Tony Matelli的雕塑。除了船坞之外,还增加了一个新的码头来容纳更大的船只。
The villa’s exterior was carefully refined, keeping the original facade color and adjusting the window frames and surrounds to match. New awnings and green shutters provide complementary accents. The garden, while retaining many existing elements, was also completely redesigned. The garden’s planting was densely populated with evergreen shrubs, and supplemented with fruit trees and banana. The existing pool was lined with regional greenish stone and bordered with a wide seating edge. On the opposite side of the villa, a sculpture by Tony Matelli stands. In addition to the boat garage, a new dock was added to accommodate larger boats.
▼远景,viewing the villa at distance©David Franck

▼顶视图,top view©David Franck

▼花园与泳池,garden and pool©David Franck

▼近景细部,details©David Franck

底层经过扩建,容纳了淋浴和更衣室,设计旨在唤起洞穴般的氛围,以睡莲和鱼为特色的喷泉进一步丰富了视觉体验。曾经的冰窖被改造成定制的不锈钢花园厨房,该厨房设施是设计团队与来自柏林的Ertl和Zull合作制作的。
The grotto was expanded to include showers and changing rooms, designed to evoke a cave-like atmosphere, and enhanced with a fountain featuring water lilies and fish. The former ice cellar was transformed into a custom stainless steel garden kitchen, crafted in collaboration with Ertl and Zull from Berlin.
▼洞穴般的淋浴房,the grotto include showers©David Franck




唉,有生之年系列