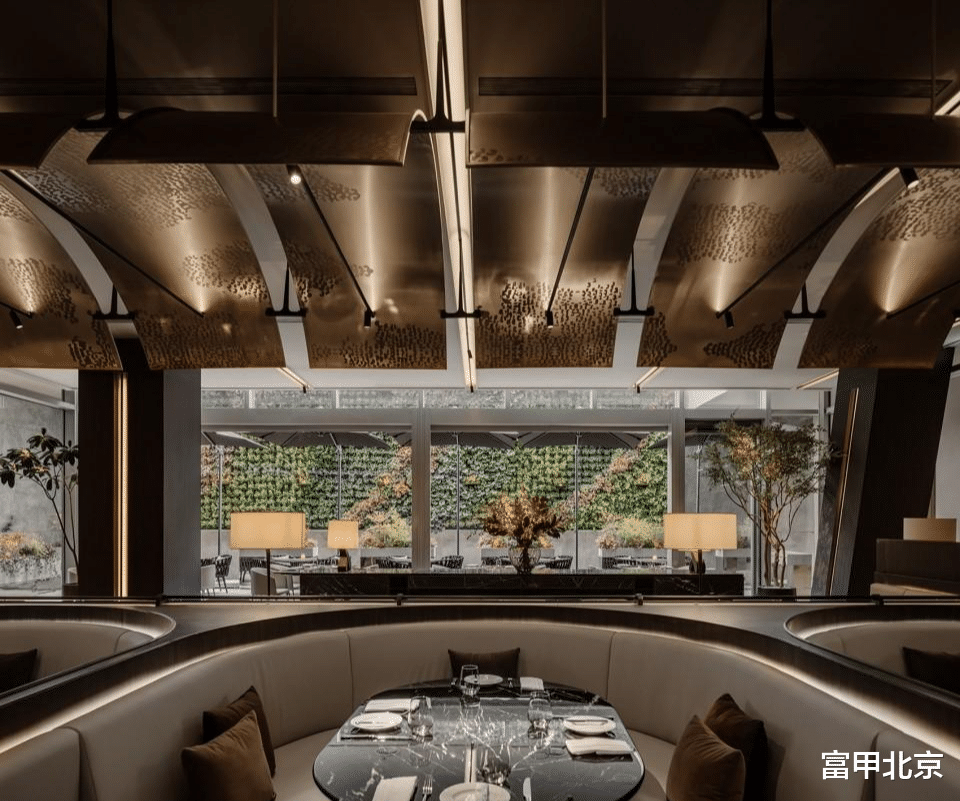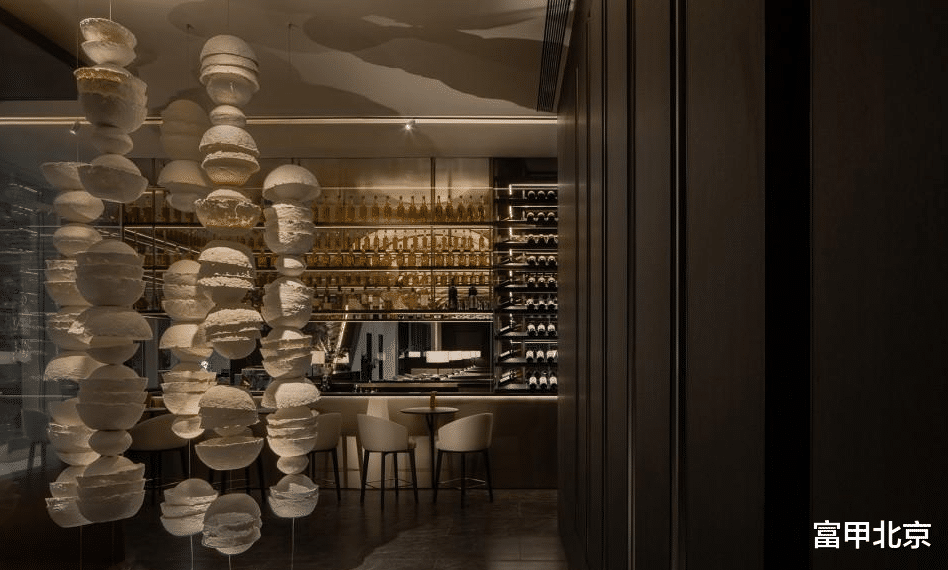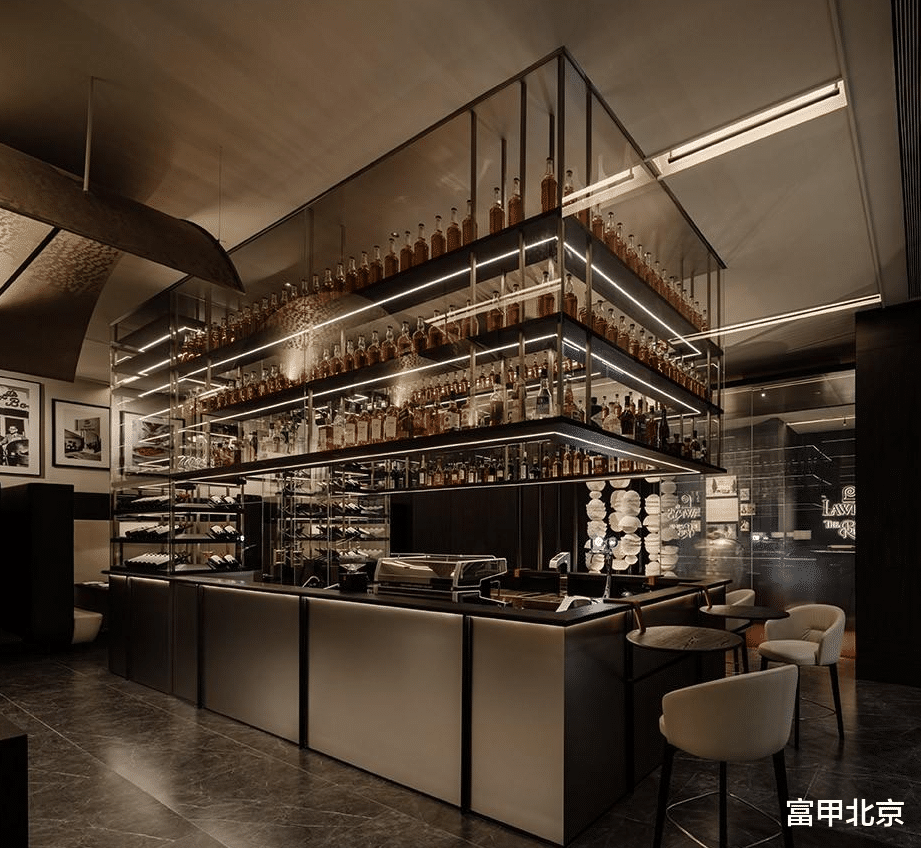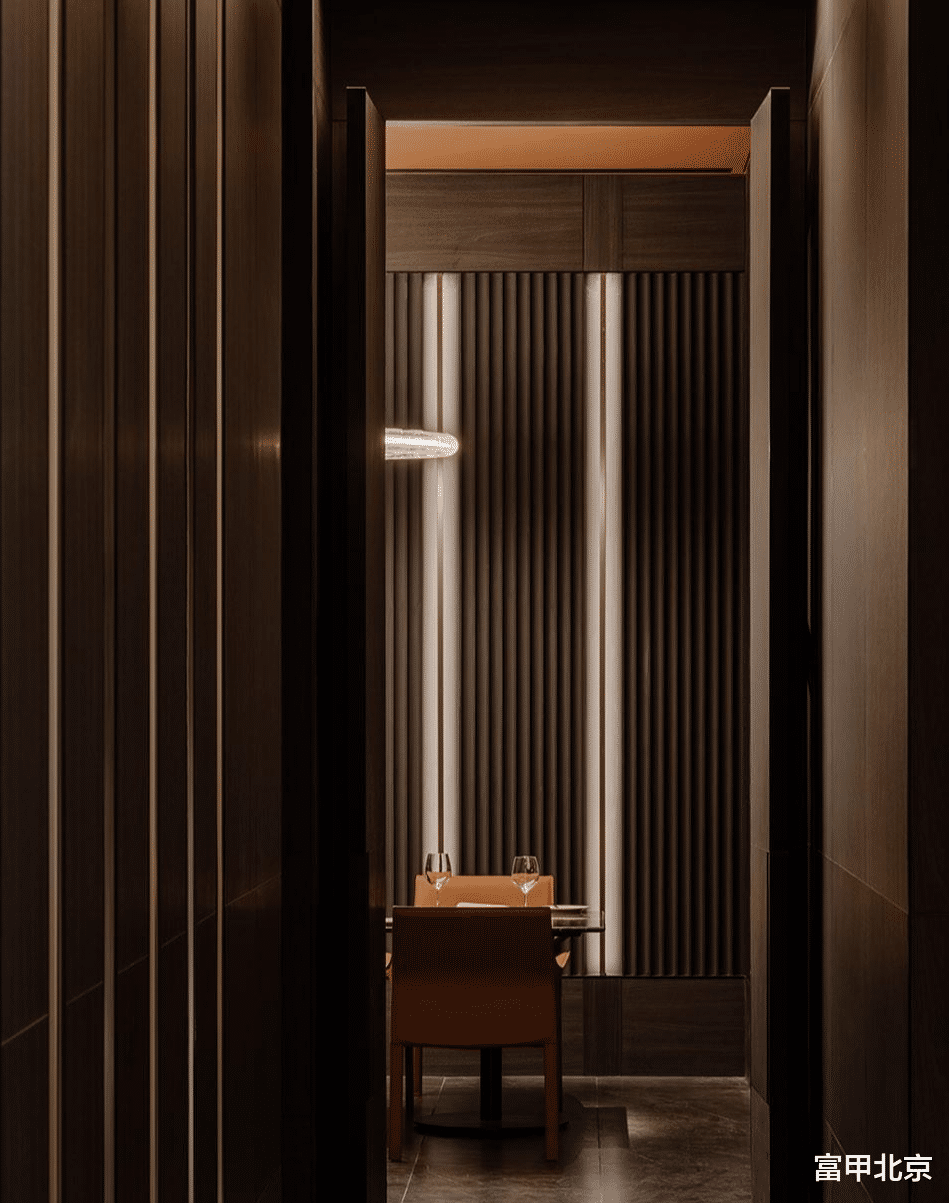瑞斯慢烤牛排馆(Lawry’s The Prime Rib)自1938年成立以来,以其著名的烤慢烤牛排和独特的桌边服务闻名。如今,这个拥有80多年历史的品牌在上海开设了其首家中国分店。为了将这一具有标志性意义品牌的经典优雅与现代魅力结合,劳瑞斯邀请了RooMoo设计工作室负责上海分店的室内设计。RooMoo精心设计的室内空间,既保留了劳瑞斯美国店的传统特色,又满足了上海顾客对现代设计的需求。
Established in 1938, Lawry’s The Prime Rib expanded its presence to China by opening its inaugural venue in Shanghai. RooMoo Design Studio was entrusted with crafting the interior to achieve a harmonious fusion of timeless sophistication and contemporary appeal. Known for its celebrated prime ribs and table-side service featuring gleaming silver carts, Lawry’s aimed to recreate the upscale atmosphere synonymous with its American locations. The challenge was to strike a delicate balance, preserving theic elegance inherent to the Lawry’s brand while integrating modern design elements that would resonate with Shanghai’s discerning clientele.
▼空间概览,space overview©Wen studio

慢烤牛排的视觉艺术The visual art of roasted prime ribsRooMoo的设计理念围绕着将慢烤牛排作为视觉焦点展开。这些慢烤牛排的意象转化在一系列曲线金属拱门之中,拱门采用香槟黄铜制成,形成一个隧道般的结构。这一设计不仅强调了慢烤牛排的视觉吸引力,还突出了具有品牌标志性的银制餐车在空间中移动的过程。这样的设计方法不仅提升了慢烤牛排的展示效果,还强化了劳瑞斯的品牌形象,使顾客能够在沉浸式的氛围中享受用餐体验。
As patrons gravitate towards Lawry’s for its renowned roasted prime ribs, RooMoo sought to elevate the steakhouse experience through a thoughtful design approach. At its core, RooMoo’s concept centers around a striking display of prime ribs, prominently positioned within the restaurant. These ribs are artfully showcased amidst a series of curved metal arches, finished in champagne brass, collectively forming a tunnel-like structure. This design not only emphasizes the visual appeal of the prime ribs but also enhances the journey of the iconic silver cart as it moves through the space. By focusing on these elements, RooMoo aims to create a captivating and immersive dining atmosphere that celebrates both culinary excellence and aesthetic elegance.
▼香槟黄铜的金属拱门,curved metal arches finished in champagne brass©Wen studio

▼香槟黄铜的金属拱门,curved metal arches finished in champagne brass©Wen studio

具有时间印记的鹤嘴锄象征Incorporating elements that symbolize the passage of time
为了凸显餐厅80年的悠久历史,RooMoo设计团队巧妙地融入了象征时间流逝的鹤嘴锄元素,它既代表农业又代表建设,象征着不断进步的时代变迁。这一主题被融入到悬吊灯和中央金属隧道结构等空间元素中,将工艺与历史的主题自然地注入进整体氛围中,意含着餐厅经过数十年的经典和演变,既保留了传统,又不失现代感。
To highlight the 80-year history of the venue, the design concept focuses on incorporating elements that symbolize the passage of time. The design studio chose the pickaxe, because it represents both farming and construction, illustrating the progression of time through different eras. This pickaxe motif is integrated into various components inside the space, such as the suspension lighting and the central structure in the middle of the room, subtly weaving the theme of craftsmanship and history into the ambiance.
▼具有时间印记的鹤嘴锄象征,incorporating elements that symbolize the passage of time©Wen studio

光线与绿意的相融合The infusion of light and greenary虽然餐厅位于地下一层,但通过地面上的开放空间仍旧保有自然光线的照射,营造出明亮而舒适的环境。户外用餐区设有绿墙,为用餐增添自然之美,让每个座位都能欣赏到美丽的绿植景观。设计不仅提供了愉快的环境,还无缝地将自然元素融入用餐体验中,提高了对顾客的吸引力。同时,可灵活调整的座位安排,包括靠近外立面的可移动的座位、中间的固定U形沙发,以及特制的高背沙发,最大化了空间利用率并增强了各区域的亲密感。
The restaurant is situated at basement level but benefits from an outdoor ambiance. An open void on the floor above allows natural sunlight to illuminate the space, creating a bright and inviting atmosphere. In front of the restaurant, a small terrace features a green wall, enhancing the outdoor dining experience with natural beauty. This setup not only provides a pleasant environment but also seamlessly integrates elements of nature into the dining experience, enhancing its appeal for patrons. Each customer’s seat enjoys views of the beautiful greenery. The seating includes a flexible arrangement near the facade, a fixed U-shaped sofa banquet in the middle of the room, and specially customized tall sofa seating to enhance intimacy and maximize the layout arrangement.
▼餐厅入口,restaurant entrance©Wen studio

为劳瑞斯专属打造的体验与细节The experience and detail designed for Lawry自动扶梯引导顾客进入餐厅,两侧高墙上装饰着定制的香槟色金属网,并在主入口处展示劳瑞斯的logo。到达地下楼层后,迎接宾客的是一个装饰着植物和场地logo的平台水池,增添了一份自然气息。这些设计细节不仅提升了餐厅的整体形象,还为顾客创造了一个充满艺术感的入口体验。
An escalator leads customers down to the restaurant, flanked by a tall wall adorned with customized champagne-colored metal mesh featuring the Lawry’s logo at the main entrance. Upon reaching the basement floor, guests are welcomed by a small water basin adorned with plants and the venue’s logo.
▼装饰着植物和场地logo的平台水池,guests are welcomed by a small water basin adorned with plants©Wen studio

进入餐厅后,一个大红色渐变的玻璃盒将入口与主空间隔开。这一设计既保护了餐厅内部的私密性,又为顾客提供了一个独特的视觉体验。接待处对面的艺术品由RooMoo设计工作室创作,名为“不破不立”,这件装置艺术品展示了140个艺术纸碗,象征着破碎瓷器的重聚,标志着劳瑞斯在上海的新起点。这一装置艺术不仅具有视觉上的惊叹效果,还具有深刻的象征意义,彰显了品牌的历史和传承。
Upon entering, a red gradient glass box separates the entrance from the main space. Opposite the reception, guests encounter an art piece crafted by RooMoo Design Studio, paying homage to Lawry’s illustrious 80-year history. The installation titled “No Making Without Few Breaking” features 140 artistic paper bowls of various sizes, symbolizing the reunion of fractured porcelain and representing a new beginning for Lawry’s first Shanghai establishment.
▼“不破不立”装置艺术品,“No Making Without Few Breaking” installation©Wen studio

▼用餐区,dining area©Wen studio


▼用餐区紧邻酒窖和吧台,dining area close to the winery and bar©Wen studio


酒吧区通过玻璃隔断与酒窖无缝连接,同时作为接待区和用餐区之间的过渡空间。酒吧周围的专用桌子让顾客可以面对面的享用饮品,提供了一种更具互动性的体验,满足了上海顾客的需求,不仅强化了酒吧的功能性,还提升了顾客的整体体验。
The bar area seamlessly connects with the wine cellar via a simple glass partition, welcoming guests into the restaurant while serving as a transitional space between the reception and dining areas. Specialized tables around the bar allow customers to face each other while enjoying their drinks, fostering a more engaging experience tailored to the needs of Shanghai customers.
▼酒吧区,bar©Wen studio



▼酒窖,winery©Wen studio


在三间VIP包厢内,空间设计由长方形拱门和悬挂在天花板上的金属横梁为主轴,这些横梁延伸到墙上,形成独特的图案和装饰。这些横梁提供了现代诠释,让人联想到木制横梁结构。嵌入横梁中的LED灯条营造出优雅的照明效果,增强了天花板和墙壁的氛围,增添了空间的优雅感。此外,第一和第二VIP包厢配备滑动门系统,根据客人的需求灵活分隔空间,确保隐私和空间的定制化。这一设计不仅提升了包厢的功能性,还为顾客提供了一个更加私密和豪华的用餐环境。
Inside the three VIP rooms, the space is defined by rectangular-shaped arches and metal beams suspended from the ceiling, which extend onto the walls to create a distinctive pattern and decor. These beams provide a modern interpretation reminiscent of wooden beam structures. Embedded LED strips within the beams contribute to an elegant lighting effect that enhances both the ceiling and walls, adding to the ambiance of sophistication. Additionally, the first and second VIP rooms are equipped with a sliding door system that allows for flexible partitioning according to the needs of the guests, ensuring privacy and customization of the space.
▼VIP包厢,VIP rooms©Wen studio


洗手间的设计同样注重细节,采用豪华的红色大理石,呼应肉类的丰富色彩。将红色大理石与金属点缀相结合,洗手间提供了奢华而舒适的体验,亦与餐厅的整体设计美学相得益彰。
The restroom design incorporates luxurious red marble, echoing the rich color associated with meat. Combining red marble with metal accents, the toilets offer a lavish and comfortable experience that complements the overall design aesthetic of the restaurant.
▼细部,detail©Wen studio



