F36项目是一栋新建的带地下停车场的住宅,是对柏林非典型街区住宅建筑的改造。由于当地的住房日益短缺,且房租不断上涨,所以在柏林打造更多的居住空间迫在眉睫。
F36, New construction of a multi-family house with underground car park. Conversion of an atypical Berlin block. In view of the increasing housing shortage and rising rents, the question of how to create more living space in Berlin is an urgent one.
▼外观概览,Exterior view© hiepler, brunier
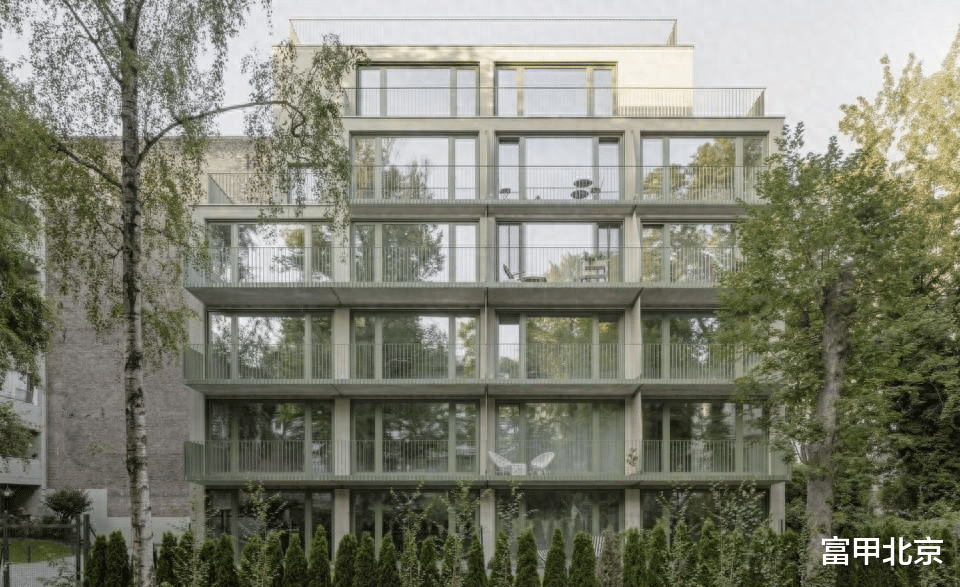
▼建筑远观,Distant view© hiepler, brunier

▼立面近景,Close view© hiepler, brunier


这栋六层高的建筑位于Charlottenburg’s Fasanenstrasse的已开240平方米的花园中,为市中心提供了约1100平方米的全新生活空间。
Our six-storey building, which was constructed on around 240 square metres of a garden plot in Charlottenburg’s Fasanenstrasse, has created around 1,100 square metres of new living space in the heart of the city.
▼立面大型开窗,Large window© hiepler, brunier
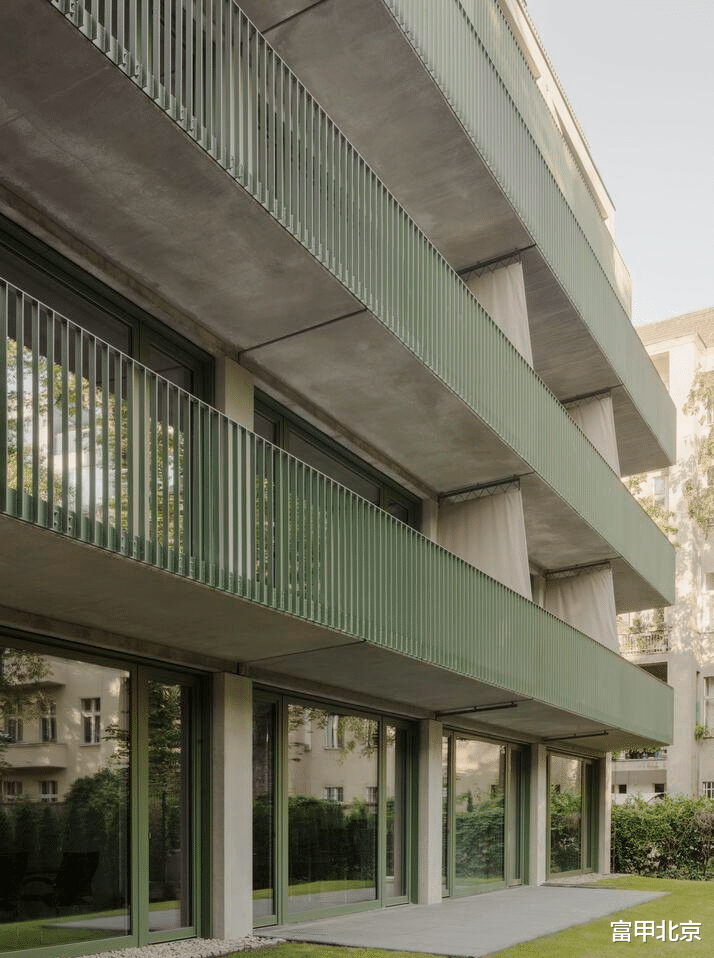

▼立面细部,Facade detials© hiepler, brunier

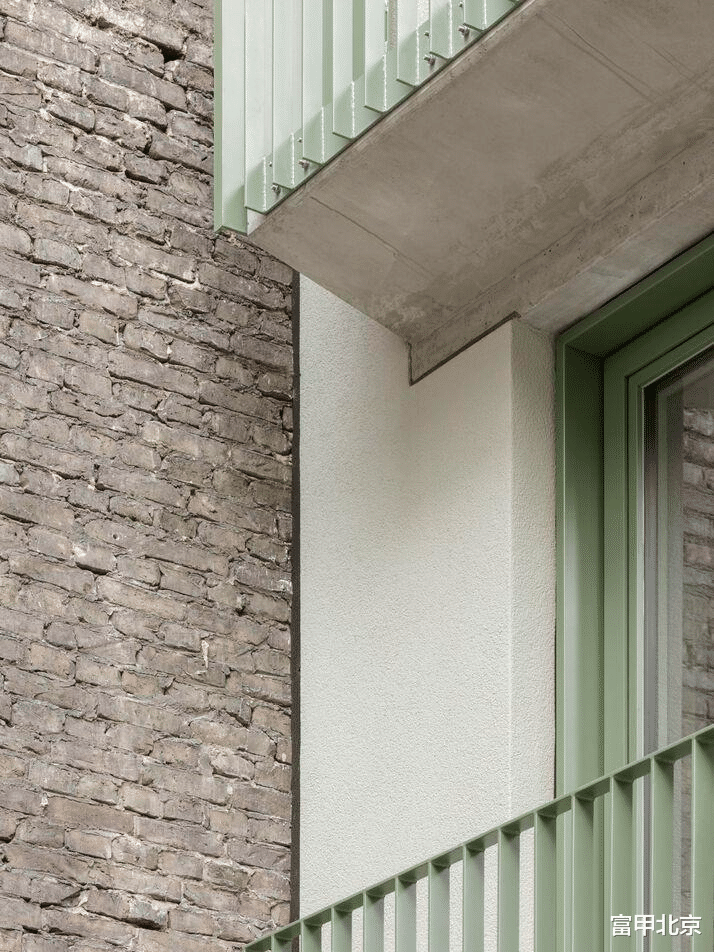
该建筑坚固的结构与现有防火墙相连,设计者打造了大型窗户和阳台是室内与室外的花园融为一体。较高层建筑外墙采用了浅灰绿色的石膏、冰绿色的金属栏杆和窗框和裸露混凝土材质,与周围环境中的绿植和相邻建筑的砖色防火墙相呼应。
The solid building was attached to an existing fire wall. Large windows and balconies open up the building to a park-like garden. The light, greyish-green plaster of the façade on the upper floors, the icy green metal balustrades and window frames, and the exposed concrete on the ground floor correspond with the surrounding green of the trees and the brick-coloured historic fire wall of the neighbouring building.
▼入口侧立面,Entrance facade© hiepler, brunier
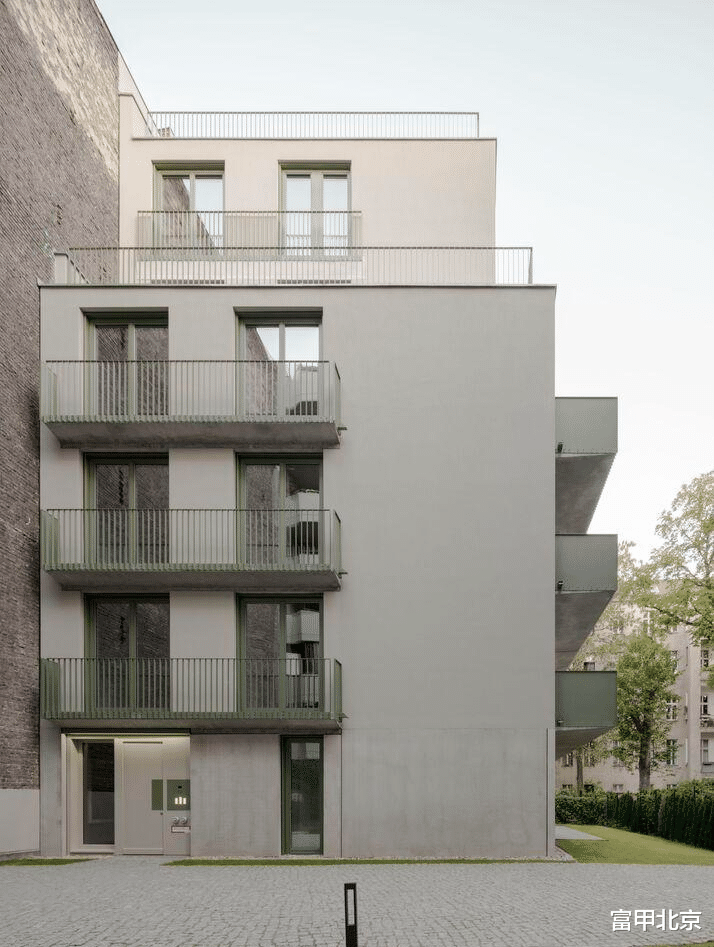


▼入口空间,Entrance space© hiepler, brunier

▼公寓室内空间,Interior space© hiepler, brunier


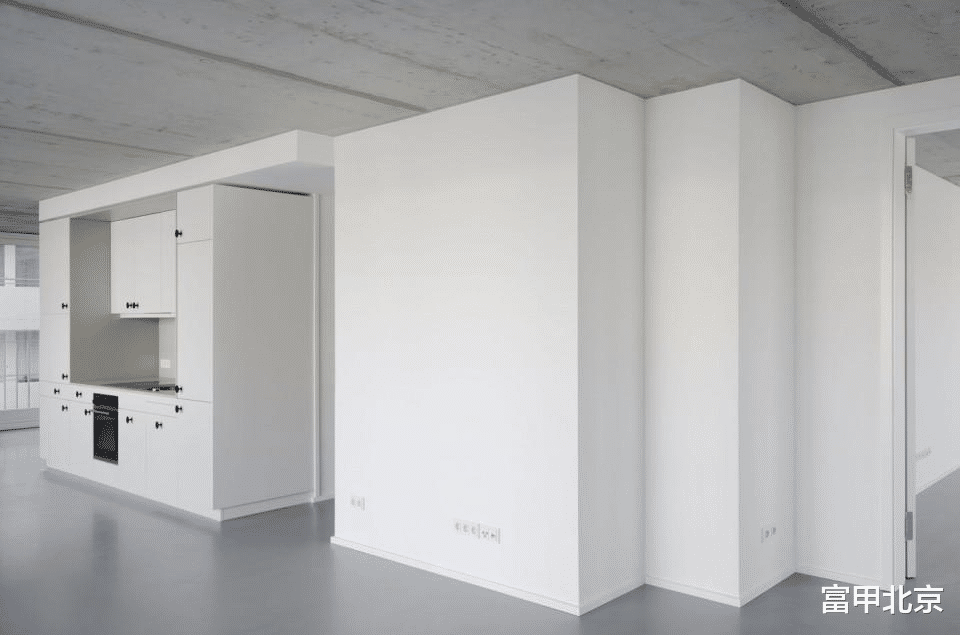


▼从室内看向窗外,Looking outside through the large window© hiepler, brunier

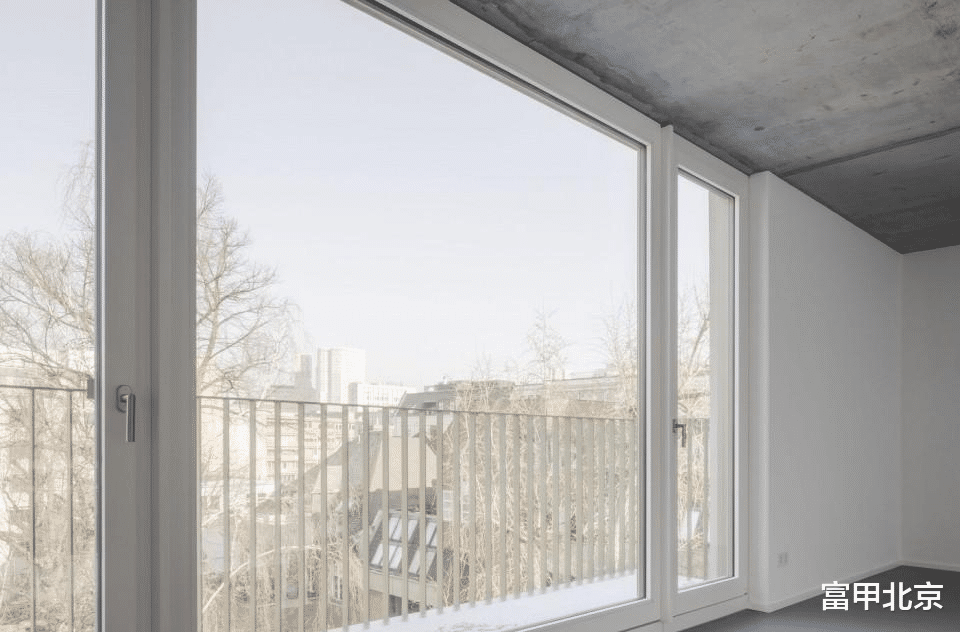
这些材质和元素与巨大的开窗共同打造了友好且明亮的氛围。室内共有15套公寓,在顶层还设置了意见带露台并且可以俯瞰屋顶的大型阁楼式公寓。设计者刻意增加不加装饰的起支撑作用的混凝土墙和天花板与浅色、精细抹灰的隔墙之间的对比。这些元素与配套厨房和房间门共同组成了内置家具,为业主的生活空间中提供了便利。
Together with the large window areas, these elements create a friendly, light atmosphere, which is also felt in the interior of the 15 apartments and the large loft-like penthouse with terrace and views over the roofs. We deliberately contrasted the raw charm of the supporting concrete walls and ceilings with the light, finely plastered partitions. Together with the fitted kitchens and the room-high doors, these look like built-in furniture and offer the residents plenty of opportunities to design their living spaces.
▼公寓楼梯,Stairs© hiepler, brunier

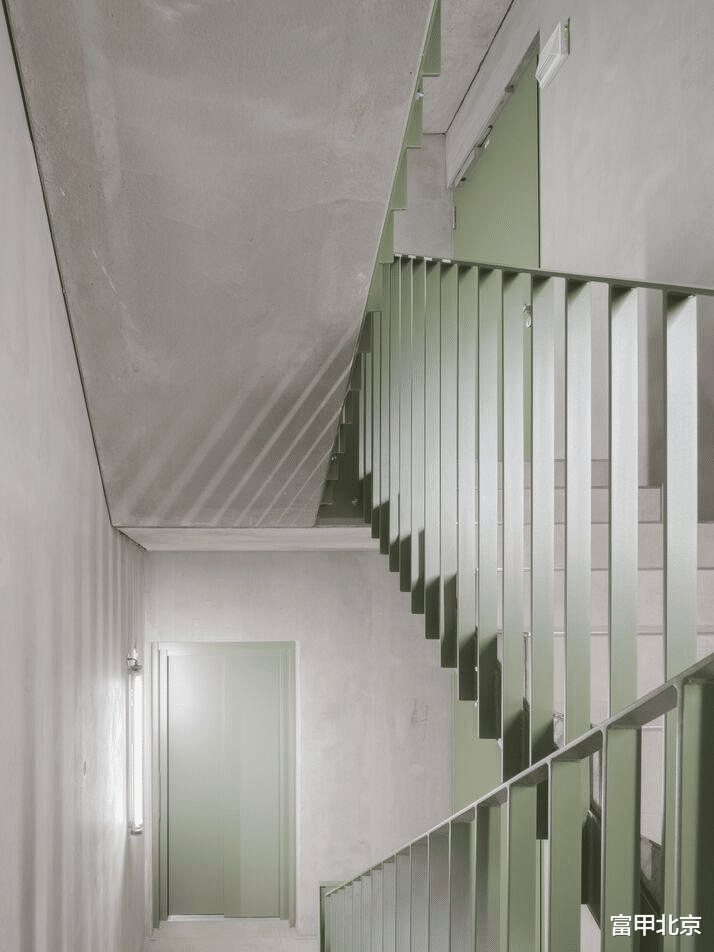

▼阳台栏杆细部,Balcony railing detail© hiepler, brunier


项目前侧的建筑也进行了翻新,并使用了与项目相同的配色方案,这样一来,两栋建筑形成了一个整体。
Together with the new building, the existing front building has been renovated and adapted to the colour scheme of the new building, so that the two buildings form an ensemble connected by the firewall.
▼项目区位,site plan© CAMA A

▼首层平面图,ground floor plan© CAMA A
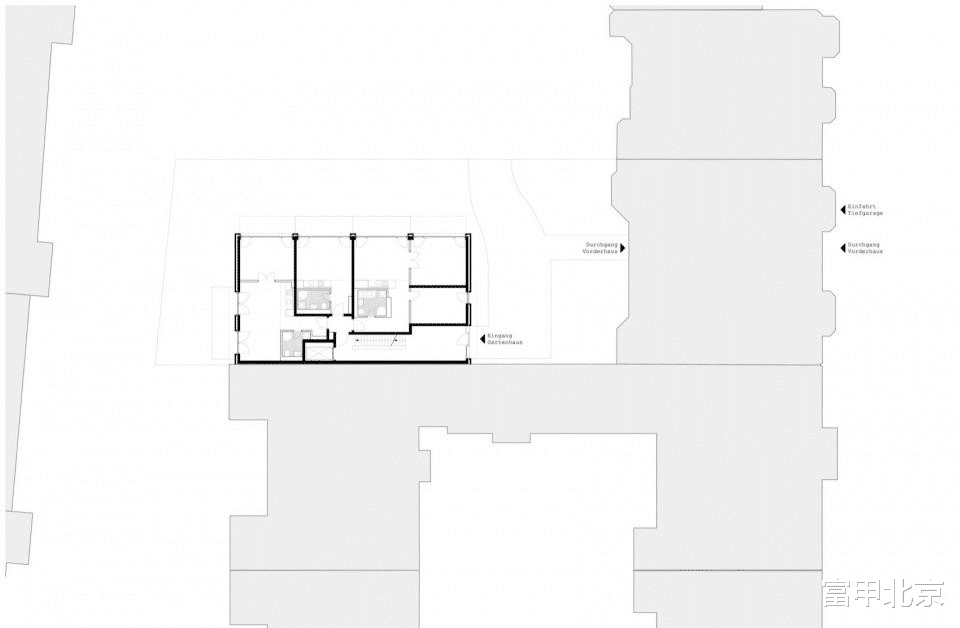
▼楼层平面图,plan© CAMA A
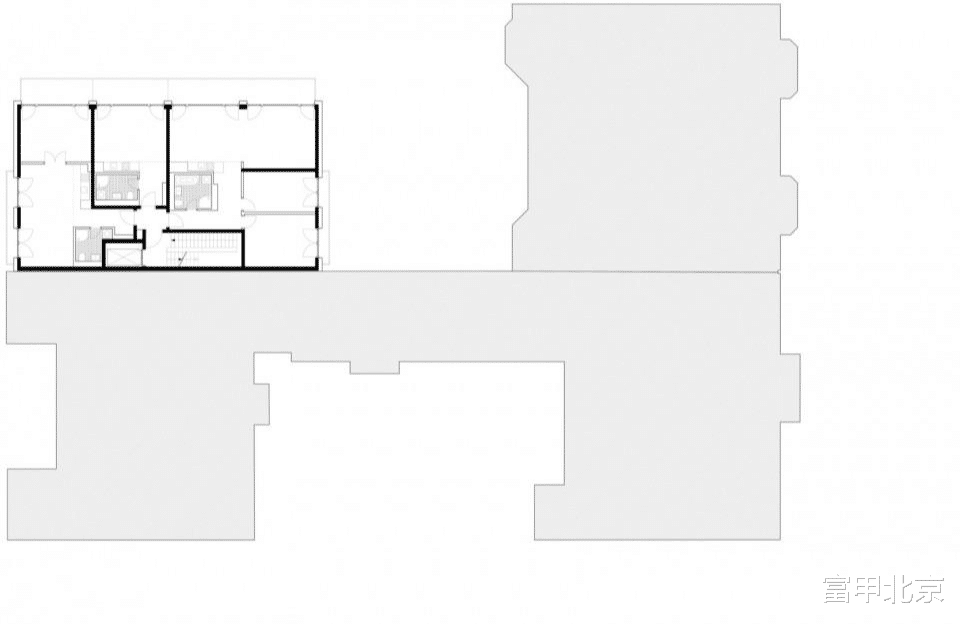
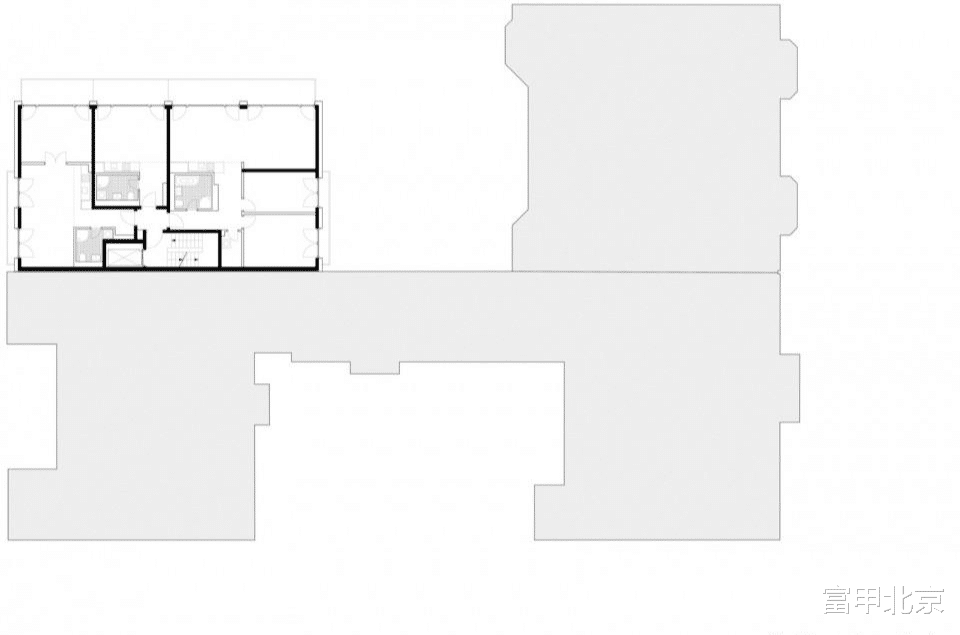
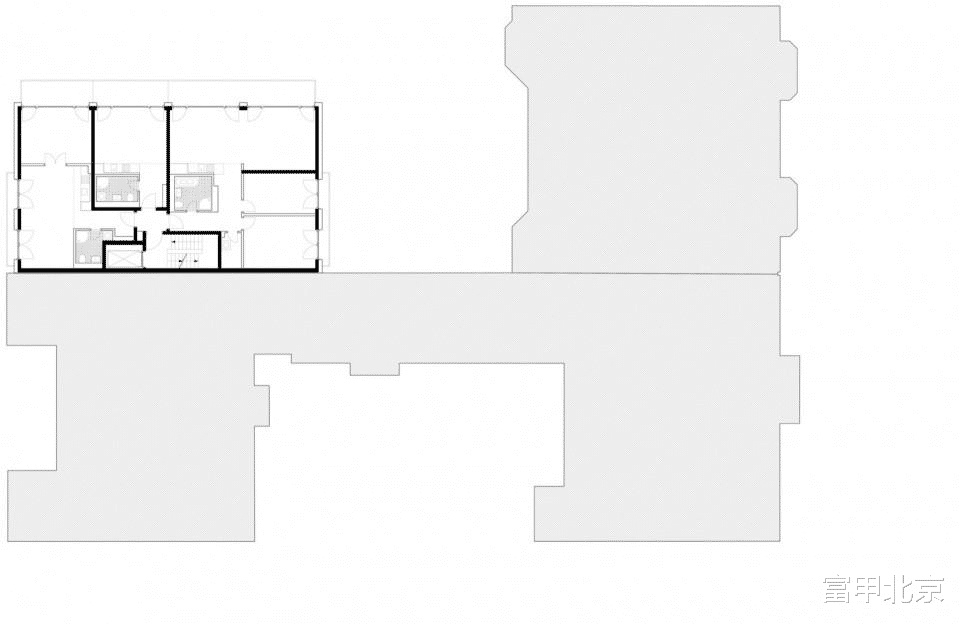
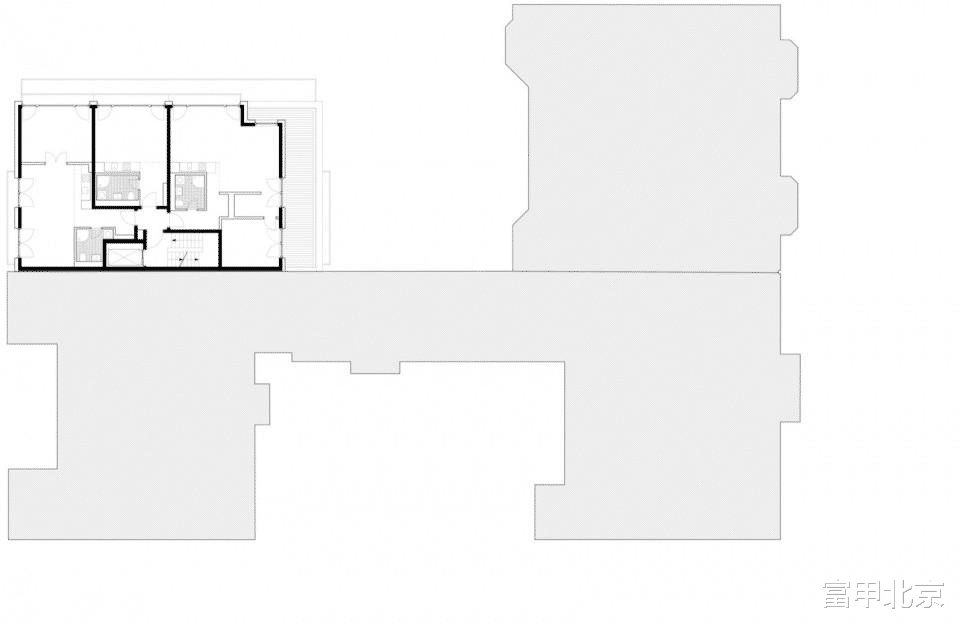


▼立面图,elevation© CAMA A

